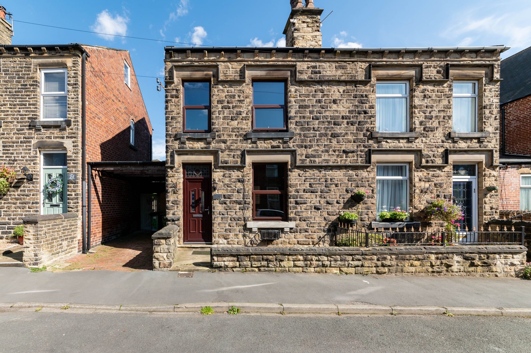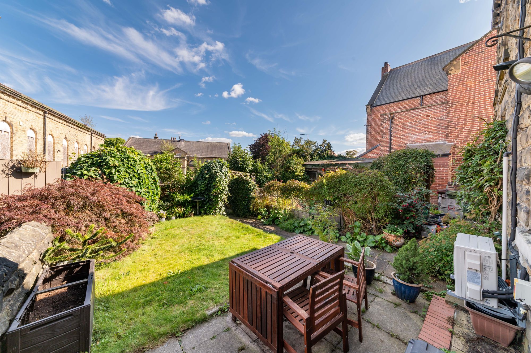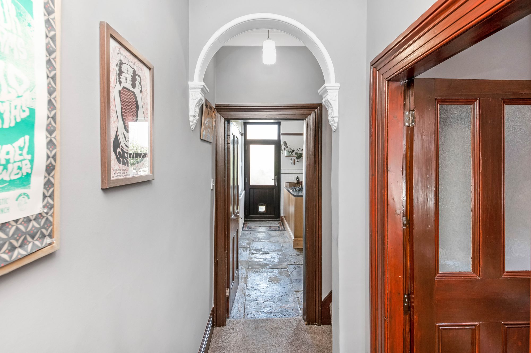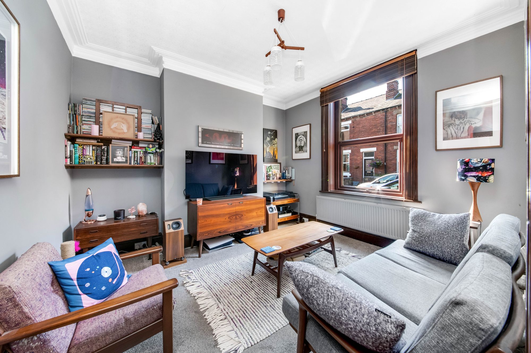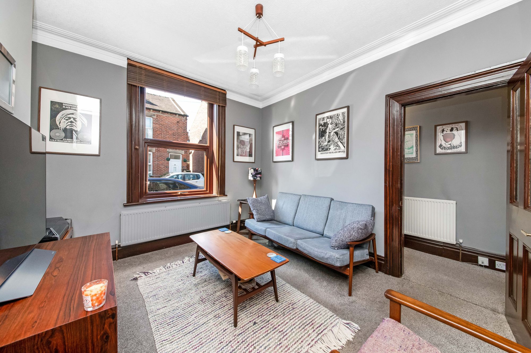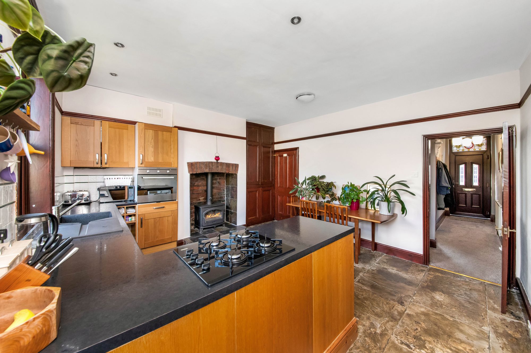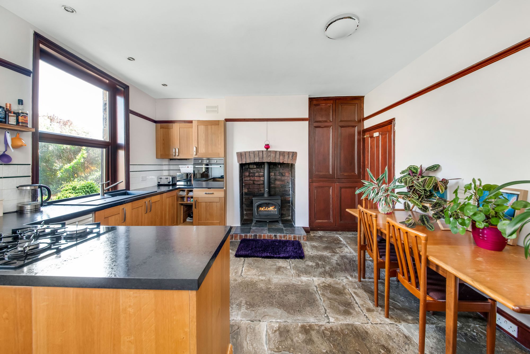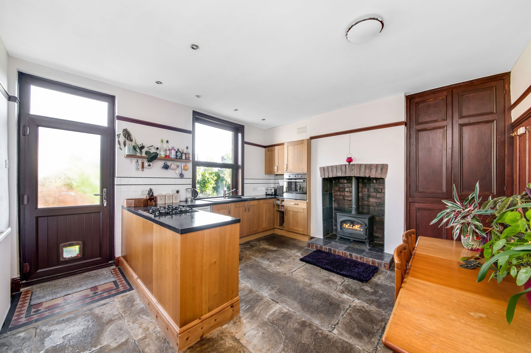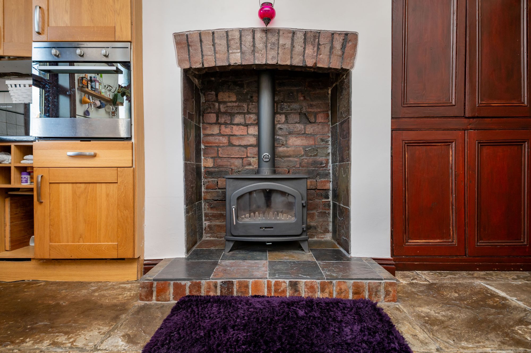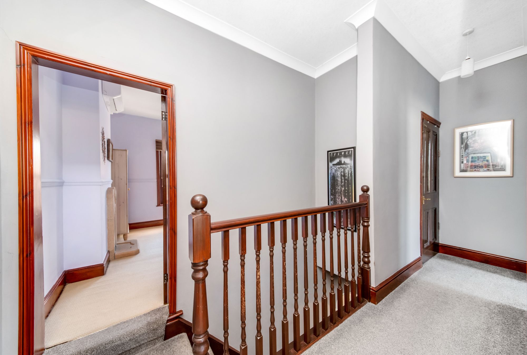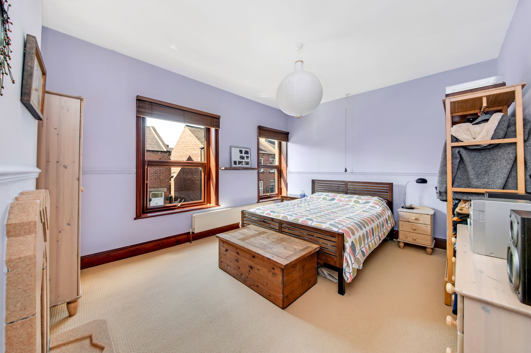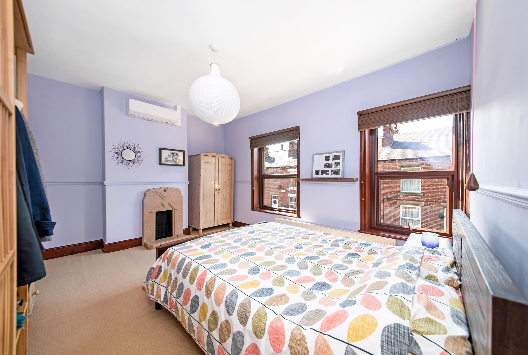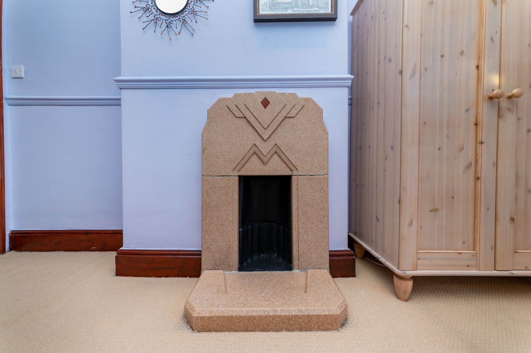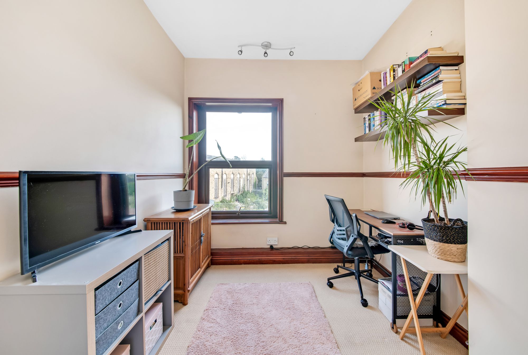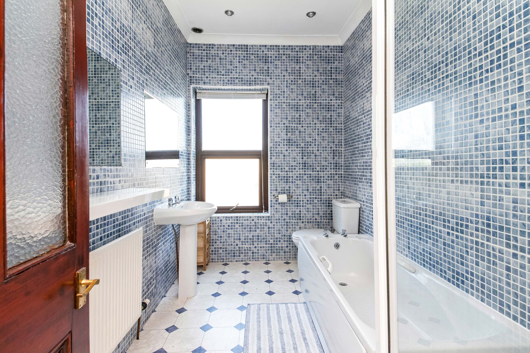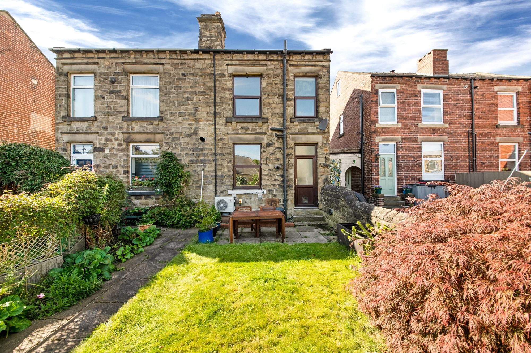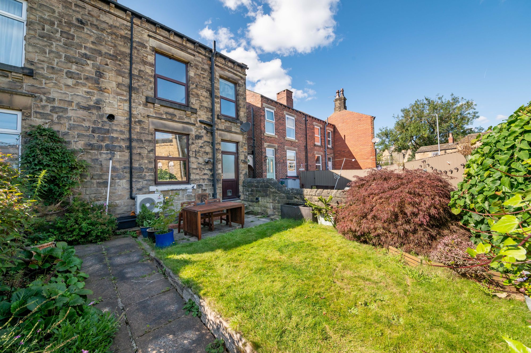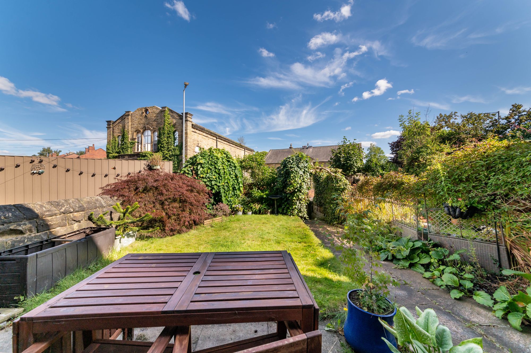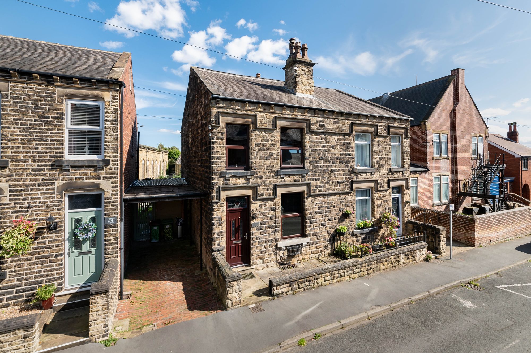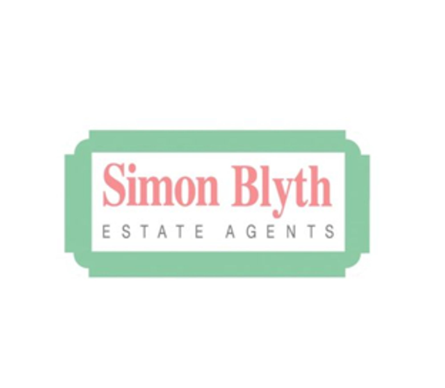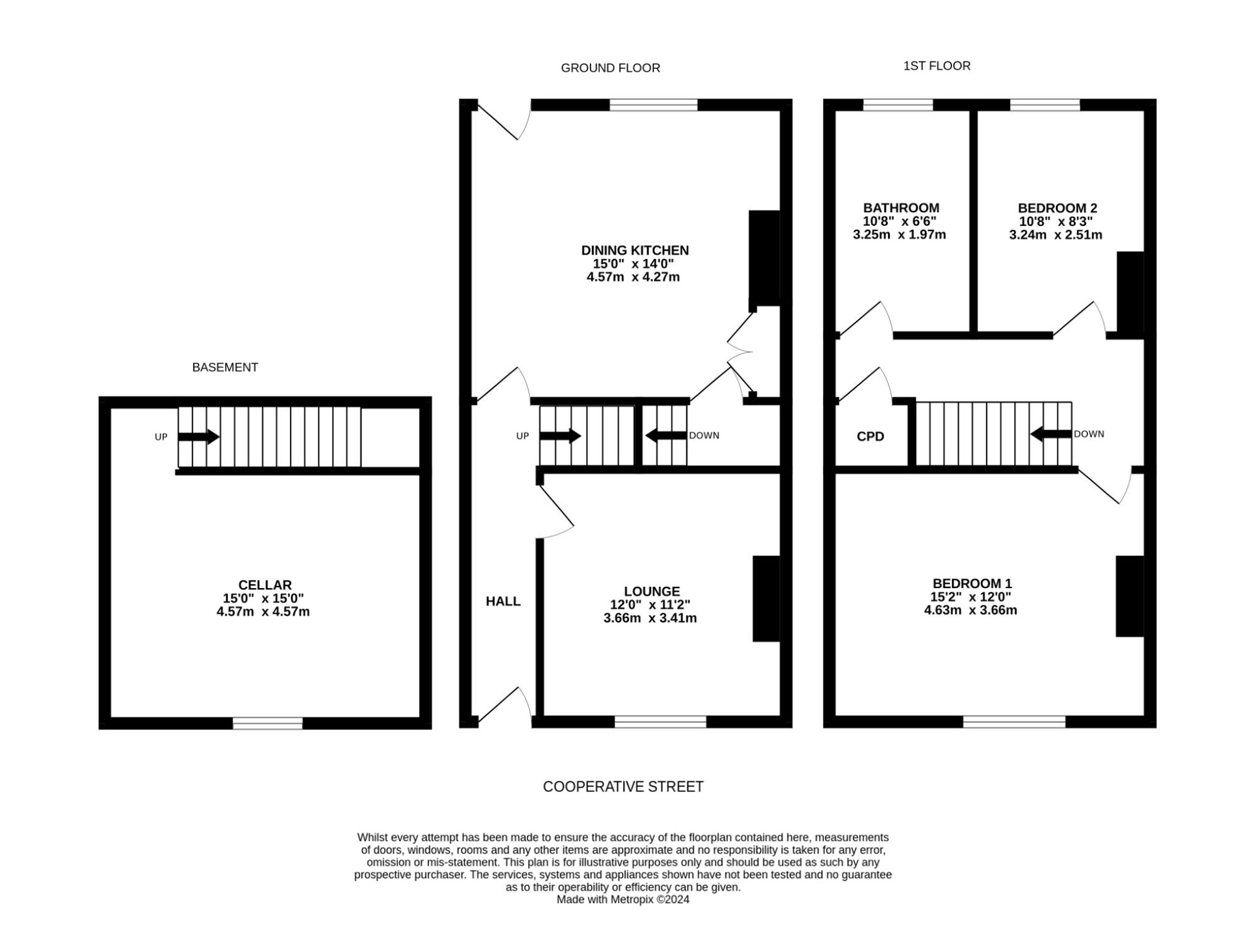A FABULOUS, SEMI-DETACHED, STONE BUILT PERIOD FAMILY HOME, SITUATED IN THE POPULAR AREA OF HORBURY. CONVENIENTLY POSITIONED JUST A SHORT WALK FROM THE HIGH STREET, IN A GREAT LOCATION FOR ACCESS TO COMMUTER LINKS AND BENEFITING FROM PERIOD CHARM AND CHARACTER. THE PROPERTY BOASTS USEFUL CELLAR, OPEN-PLAN DINING-KITCHEN ROOM AND LOVELY REAR GARDEN.
The property accommodation briefly comprises of entrance hall, lounge and open-plan dining-kitchen to the ground floor. A stone staircase leads to a useful cellar to the lower ground floor. To the first floor there are two double bedrooms and the house bathroom. Externally there is a low maintenance garden to the front, to the rear is lovely lawn garden with well stocked flower and shrub beds. Early viewings are advised to avoid missing the opportunity to acquire this superb home.
Enter into the property through a double glazed front door with obscured and glazed glass inserts into the entrance hall. There is decorative cornicing to the ceilings, two ceiling light points, radiator, there are multi panel timber and glazed doors providing access to the lounge and open plan dining kitchen. A carpeted staircase rises to the first floor where there are arched corbels with ceiling decorations and a fabulous stain glass window with leaded detailing above the front door.
LOUNGE12' 0" x 11' 2" (3.66m x 3.41m)
As the photograph suggests the lounge enjoys a great deal of natural light with a double glazed window to the front elevation, decorative cornicing to the ceilings, ceiling light point, a radiator and telephone point.
15' 0" x 14' 0" (4.57m x 4.27m)
The open plan dining kitchen room features fabulous, exposed stone flagged flooring, there are high ceilings with a decorative picture rail, part inset spotlighting, and a central ceiling light point over the dining area. The kitchen features a wide range of fitted wall and base units with oak shaker style cupboard fronts and with complimentary rolled edge work surfaces over which incorporate a single bowl composite sink and drainer unit with brushed chrome mixer tap. The kitchen is equipped with built in appliances which includes a four ring Baumatic gas on glass hob and a built in waist level Indesit fan assisted oven. There is space and provisions for an automatic washing machine and undercounter fridge unit and the kitchen features a double glazed window to the rear elevation providing pleasant views across the gardens and with a composite rear door with obscured glazed inserts providing direct access.
The kitchen area benefits from tiling to the splash areas, a fabulous inglenook fireplace with natural slate tiled inset and brick back cloth which is home to the cast iron multi fuel burning stove which is set upon a raised tiled hearth. The kitchen benefits from floor to ceiling pantry cupboards and a multi panel door encloses the staircase descending to the lower ground floor.
LOWER GROUND FLOORA stone stairwell descends to the lower ground floor which features lighting and power and stone flagged flooring.
FIRST FLOOR LANDINGTaking the staircase to the first floor you reach the landing which has multi panel doors providing access to two well proportioned double bedrooms, the house bathroom and a useful bulkhead storage cupboard. There is a wooden banister with traditional spindle balustrade over the stairwell head, decorative coving to the ceilings, a ceiling light point and a loft hatch with drop down ladder which provides access to useful attic space. Please note that there are opportunities to utilise the loft space to create an attic bedroom which would mean utilising the bulkhead storage cupboard to create a staircase leading to the second floor.
BEDROOM ONE15' 2" x 12' 0" (4.63m x 3.66m)
As the photography suggests, bedroom one is a generous proportioned double bedroom which has ample space for freestanding furniture. The room benefits from a decorative dado rail, a central ceiling light point, a radiator and two double glazed windows to the front elevation. The focal point of the room is the arched deco style decorative fireplace, and the room benefits from an air conditioning unit.
10' 8" x 8' 3" (3.24m x 2.51m)
Bedroom two can accommodate a double bed with space for freestanding furniture. There is a double glazed window to the rear elevation, providing the room with a great deal of natural light and there are two ceiling light points, a radiator and a decorative dado rail.
10' 8" x 6' 6" (3.25m x 1.97m)
The house bathroom features a four piece suite which comprises of a low level W.C with push button flush, a panelled bath, pedestal wash hand basin and a fixed frame shower cubicle with thermostatic Mira combi force shower. There us tile effect lino flooring, mosaic tiling to the walls, a radiator and recessed spotlighting to the ceilings. Additionally, there is a double glazed window with obscured glass to the rear elevation, a radiator decorative coving and an extractor vent.
Externally, to the front there is a low maintenance stone flagged buffer garden and an external light.
REAR EXTERNALExternally, to the rear the property features a lawned garden with well stocked flower and shrub beds and a flagged patio which offers an ideal space for alfresco dining and BBQing. The property features an external tap and external light and there is a shared pathway with a gate providing pedestrian access to High Street.
Repayment calculator
Mortgage Advice Bureau works with Simon Blyth to provide their clients with expert mortgage and protection advice. Mortgage Advice Bureau has access to over 12,000 mortgages from 90+ lenders, so we can find the right mortgage to suit your individual needs. The expert advice we offer, combined with the volume of mortgages that we arrange, places us in a very strong position to ensure that our clients have access to the latest deals available and receive a first-class service. We will take care of everything and handle the whole application process, from explaining all your options and helping you select the right mortgage, to choosing the most suitable protection for you and your family.
Test
Borrowing amount calculator
Mortgage Advice Bureau works with Simon Blyth to provide their clients with expert mortgage and protection advice. Mortgage Advice Bureau has access to over 12,000 mortgages from 90+ lenders, so we can find the right mortgage to suit your individual needs. The expert advice we offer, combined with the volume of mortgages that we arrange, places us in a very strong position to ensure that our clients have access to the latest deals available and receive a first-class service. We will take care of everything and handle the whole application process, from explaining all your options and helping you select the right mortgage, to choosing the most suitable protection for you and your family.
How much can I borrow?
Use our mortgage borrowing calculator and discover how much money you could borrow. The calculator is free and easy to use, simply enter a few details to get an estimate of how much you could borrow. Please note this is only an estimate and can vary depending on the lender and your personal circumstances. To get a more accurate quote, we recommend speaking to one of our advisers who will be more than happy to help you.
Use our calculator below

