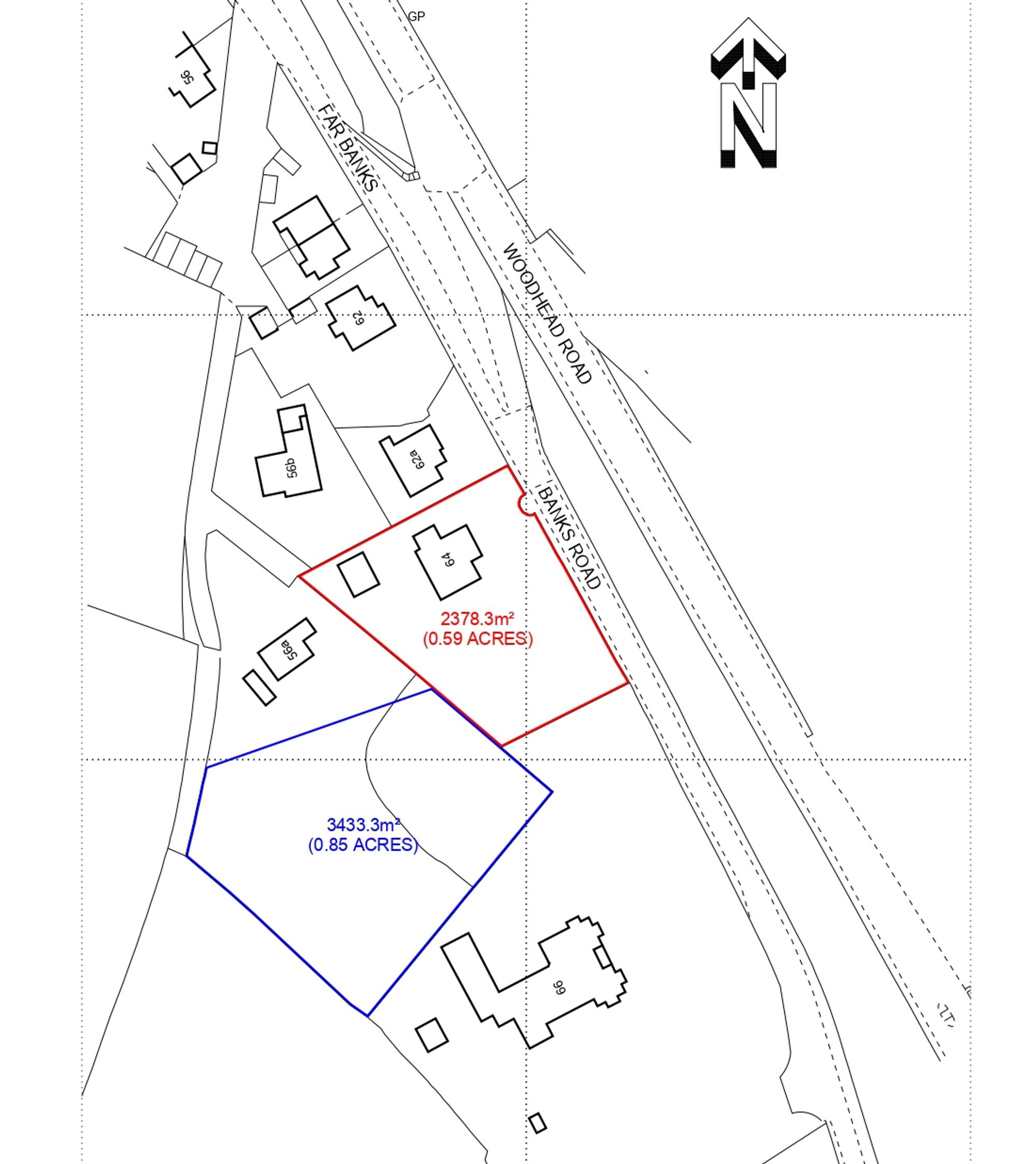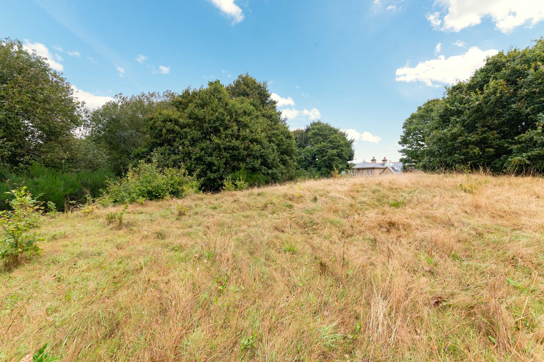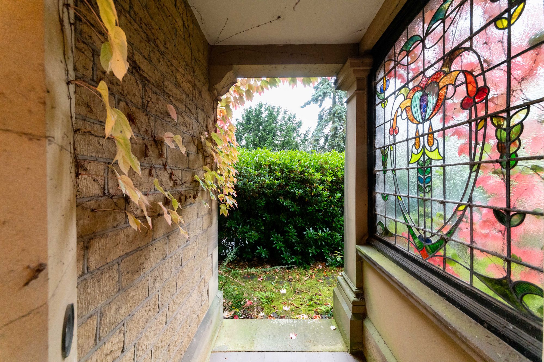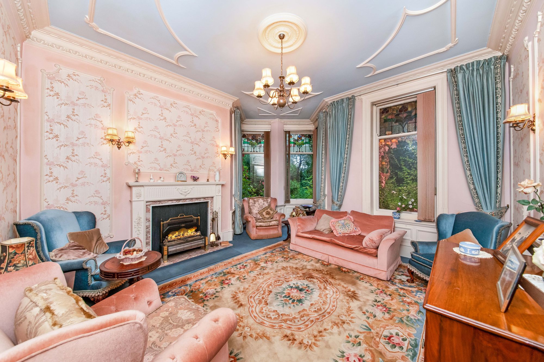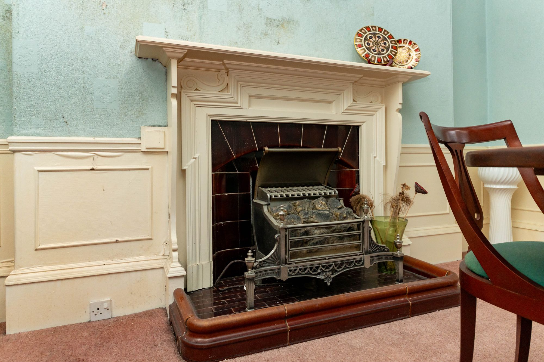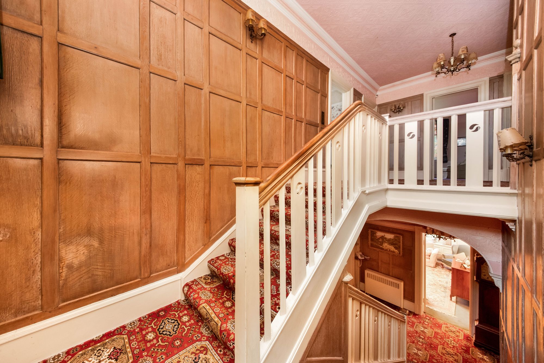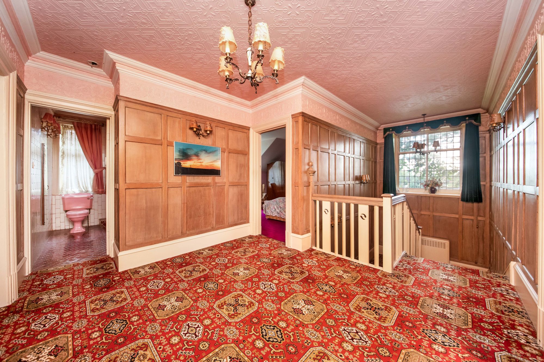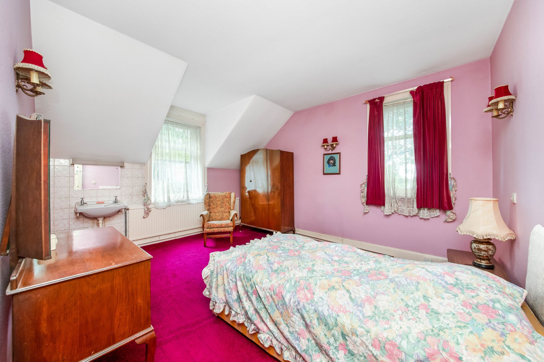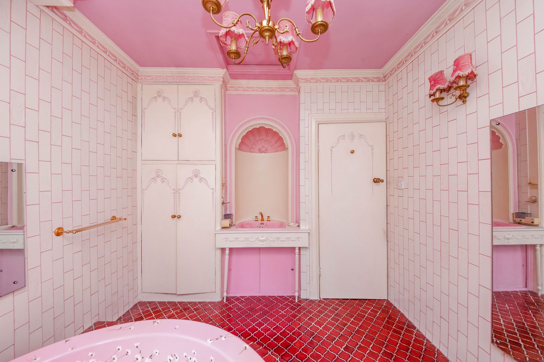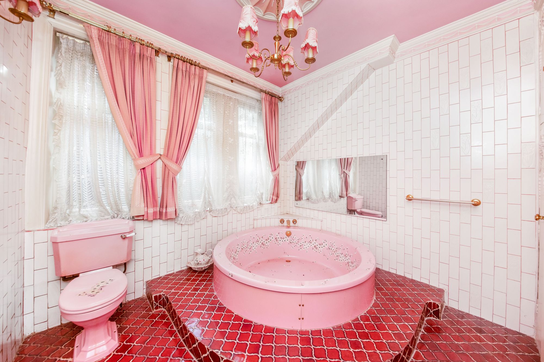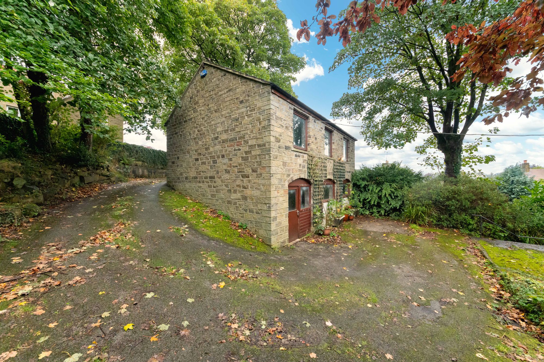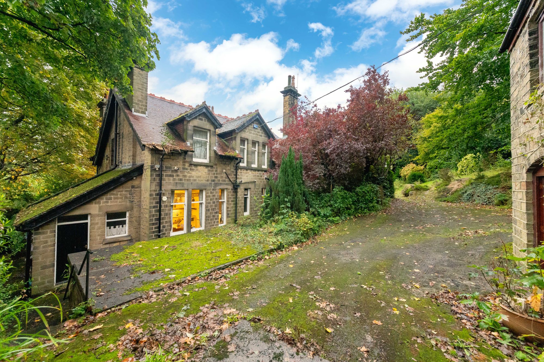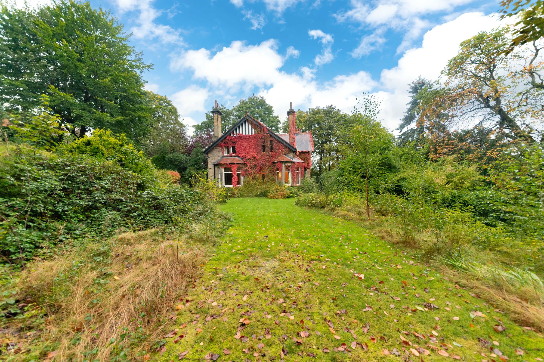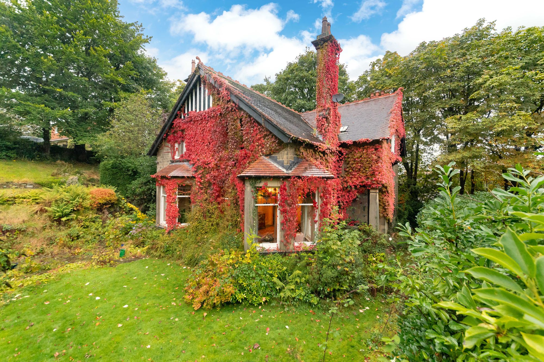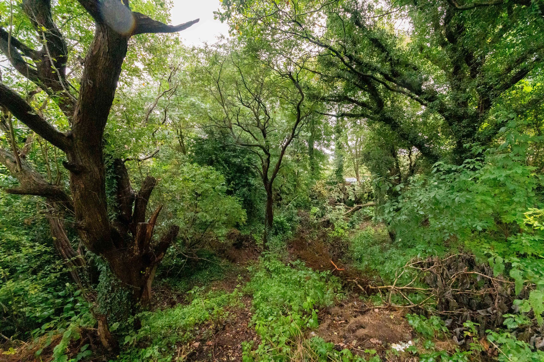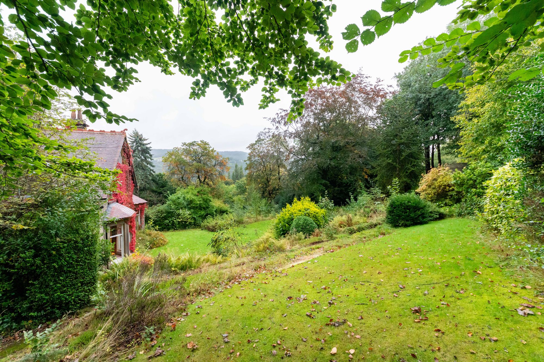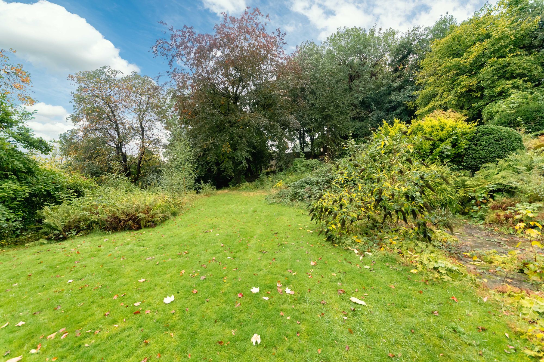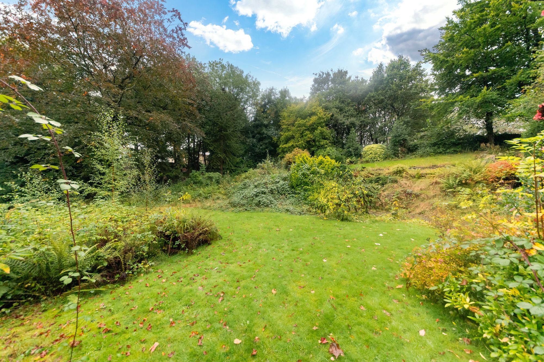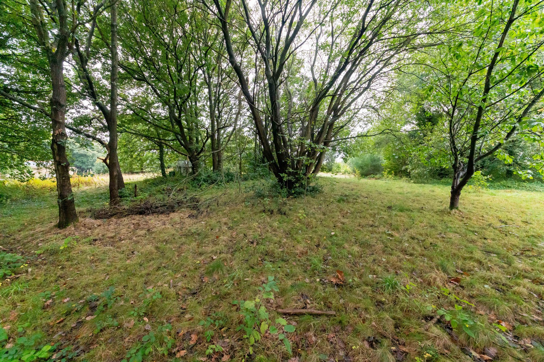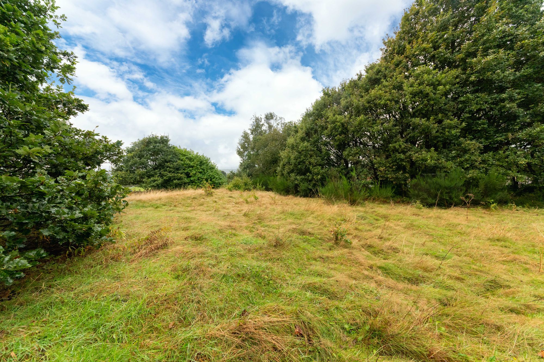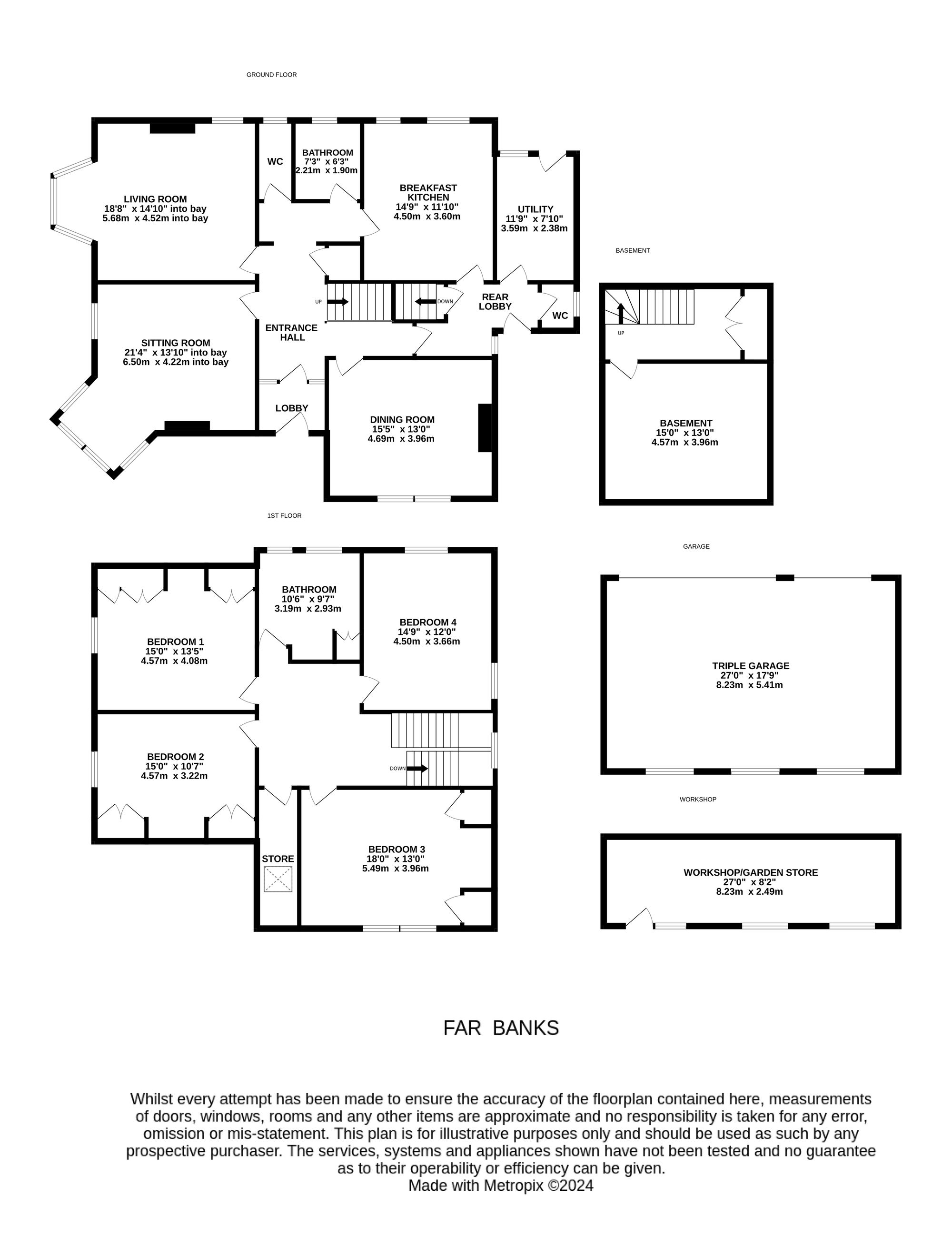IN A DELIGHTFUL PRESTIGIOUS LOCATION, THE MOUNT STANDS IN APPROXIMATELY 1.4 ACRES OF GARDENS AND GROUNDS. JUST A SHORT WALK INTO HONLEY VILLAGE YET ENJOYING A LOVELY RURAL LOCATION, THIS BEAUTIFUL PERIOD HOME HAS BEEN A MUCH-LOVED FAMILY HOME FOR APPROACHING 60 YEARS AND HAS AN ARRAY OF PERIOD FEATURES THAT ARE SURE TO IMPRESS WHEN VIEWED. WITH DELIGHTFUL GARDENS AND GROUNDS, TRIPLE GARAGE AND WORKSHOP SPACE. The home briefly comprises impressive entrance hallway, sitting room with Bay window overlooking the gardens, living room once again with windows overlooking the gardens, good sized dining room, breakfast kitchen, utility room, two downstairs w.c. downstairs bathroom, basement cellar. Impressive staircase to the first-floor landing, four double bedrooms and house bathroom. For those who seek a home that requires some rejuvenation, but in a plot and position that is very much worthwhile The Mount must be viewed without delay.
Incredibly beautiful period storm porch with fabulous large coloured leaded glazed panel to one side and mosaic floor and high ceiling give shelter to the impressive timber and glazed entrance door. This entrance door gives access through to the vestibule.
VESTIBULEOnce again with high quality period style tiled floor, high ceiling height with coving and Macintosh style tiling to the third height. Timber and glazed door leads through to the entrance hallway.
ENTRANCE HALLThis timber and glazed door is set within the beautiful timber glazed screen with fabulous coloured and leathered glazing on display. The period features throughout this home are fabulous and viewing is a necessity to fully appreciate the quality and variety of period features. The hallway features a fabulous, spindled staircase, delightful oak panelling, decorative ceiling and other decorative mouldings. Beautiful period style door with multi panels gives access through to the sitting room.
SITTING ROOM21' 4" x 13' 10" (6.50m x 4.22m)
21’4” x 13’10” into bay
A lovely room with an enchanting view out over the gardens courtesy of a walk-in bay, this large period walk-in bay is the full height of the room. The period glazing with the upper sections being coloured and leaded glazed, one further window also gives another view out over the gardens. The room is decorated with coving to the ceiling and central ceiling light and rose, attractive fireplace with open fired grate. The room also has several wall light points.
18' 8" x 14' 10" (5.69m x 4.52m)
18’8” x 14’10” into bay
Once again, an elegant period room with a fabulous ceiling. This high ceiling has decorative mouldings, the broad bay window has a fabulous window seat, three windows give a stunning view out over the gardens and the upper portions are leaded glazed. There is a delightful period style fireplace with open fire grate, bulk surround, including mantle and higher plinth. The room is decorated with decorative panels and has several wall light points and a picture like point.
15' 5" x 13' 0" (4.70m x 3.96m)
Once again, an elegant reception room. Versatile room that has twin windows giving an outlook to the front, decorative ceiling which needs some repair, dado rail and fabulous fireplace once again with raised tiled hearth and backcloth, open fire grate and period style surround. The room has a chandelier point and three wall light points.
14' 9" x 11' 10" (4.50m x 3.61m)
As the photograph suggests, the good-sized breakfast kitchen is fitted with units at both the high and low level. The room has an attractive view out to the courtyard side, there is a high ceiling height, three windows, high quality flooring, the units incorporate a large number of working services, display cabinets display shelving, inset one-and-a-half-bowl sink unit, under unit lighting, spotlighting, in-built ovens, microwave housing point, gas and electric hob, griddle and stainless steel extractor fan above. There is plumbing for a dishwasher and integrated fridge and freezer. Doorway gives access to a rear / everyday entrance lobby.
With its ceramic tile flooring, period style entrance door with glazed over light. Doorway gives access to the downstairs w.c.
DOWNSTAIRS W.C.Fitted with low level w.c. and ceramic tiling to the floor into the full ceiling height.
STUDIO / WORK ROOM16' 0" x 13' 0" (4.88m x 3.96m)
16’0” x 13’0”
Having provided a good amount of workspace over the years, this room has broad, access doors, mullioned windows and good ceiling height.
11' 9" x 7' 10" (3.58m x 2.39m)
The large utility room is an external access door, windows to two sides and it has plumbing, automatic washing machine and space for dryer and additional freezer. This is also home for the properties gas fired, central heating boiler and pressurized hot water tank system.
Doorway from this inner lobby also gives access down to the basement.
Principal downstairs w.c. is off the entrance hall. This once again a ceramic tile flooring and obscure glazed window. There is ceramic tiling to the full ceiling height, low level w.c. and wash handbasin. The property also has a downstairs bath / shower room, this is fitted with a bath and shower all with period fittings, ceramic tiling to the floor and to the walls.
BASEMENT15' 0" x 13' 0" (4.57m x 3.96m)
Staircase leads down to the basement level. Here there is a hallway lobby area with period style shelving and storage cupboard and a doorway leads through to the principal cellar which has a good head height and is fitted with power and light and has a centre stone slab table. Staircase as previously mentioned rises from the hallway up to the first-floor landing.
This is courtesy of a turning two third landing with delightful period style window panelling continues up the staircase.
BEDROOM ONE15' 0" x 13' 5" (4.57m x 4.09m)
A double bedroom with a stunning view out of the gardens courtesy of twin windows with period style coloured leaded glazing at the high level. There's a bank of in-built wardrobes with drawers, dressing table and shelving.
15' 0" x 10' 7" (4.57m x 3.23m)
Once again, a pleasant double room with twin windows giving a lovely view out over the gardens, bank of in-built wardrobes, centrally located dressing table and storage cupboards above.
18' 0" x 13' 0" (5.49m x 3.96m)
A lovely room with a long-distance view out towards Farnley Tyas moor. There are four windows in total, two in-built wardrobes and recess alcove. The room is decorated with a dado rail, has a central ceiling light pointing and two wall light points.
14' 9" x 12' 0" (4.50m x 3.66m)
This once again, is a pleasant double room twisted with a wash hand basin, windows to two sides and four wall light points.
There is a good size walking store cupboard with central ceiling light point and roof light window.
HOUSE BATHROOM10' 6" x 9' 7" (3.20m x 2.92m)
The house bathroom is of a period design. It has three large windows, high ceiling height with ceiling rose, two wall light points, ceramic tiling to the floor and to the full ceiling height, inbuilt storage cupboards, wash hand basin within a decorative alcove, very large circular bath and low level w.c.
This is positioned beneath the triple garage and has a timber and glazed door, three sets of windows and once again is of a good size.
ADDITIONAL INFORMATIONIt should be noted the property has gas fired central heating, an alarm system, carpets, curtains and certain other extras maybe available by separate negotiation. There are two further small outbuildings used for storage.
F
Repayment calculator
Mortgage Advice Bureau works with Simon Blyth to provide their clients with expert mortgage and protection advice. Mortgage Advice Bureau has access to over 12,000 mortgages from 90+ lenders, so we can find the right mortgage to suit your individual needs. The expert advice we offer, combined with the volume of mortgages that we arrange, places us in a very strong position to ensure that our clients have access to the latest deals available and receive a first-class service. We will take care of everything and handle the whole application process, from explaining all your options and helping you select the right mortgage, to choosing the most suitable protection for you and your family.
Test
Borrowing amount calculator
Mortgage Advice Bureau works with Simon Blyth to provide their clients with expert mortgage and protection advice. Mortgage Advice Bureau has access to over 12,000 mortgages from 90+ lenders, so we can find the right mortgage to suit your individual needs. The expert advice we offer, combined with the volume of mortgages that we arrange, places us in a very strong position to ensure that our clients have access to the latest deals available and receive a first-class service. We will take care of everything and handle the whole application process, from explaining all your options and helping you select the right mortgage, to choosing the most suitable protection for you and your family.
How much can I borrow?
Use our mortgage borrowing calculator and discover how much money you could borrow. The calculator is free and easy to use, simply enter a few details to get an estimate of how much you could borrow. Please note this is only an estimate and can vary depending on the lender and your personal circumstances. To get a more accurate quote, we recommend speaking to one of our advisers who will be more than happy to help you.
Use our calculator below


