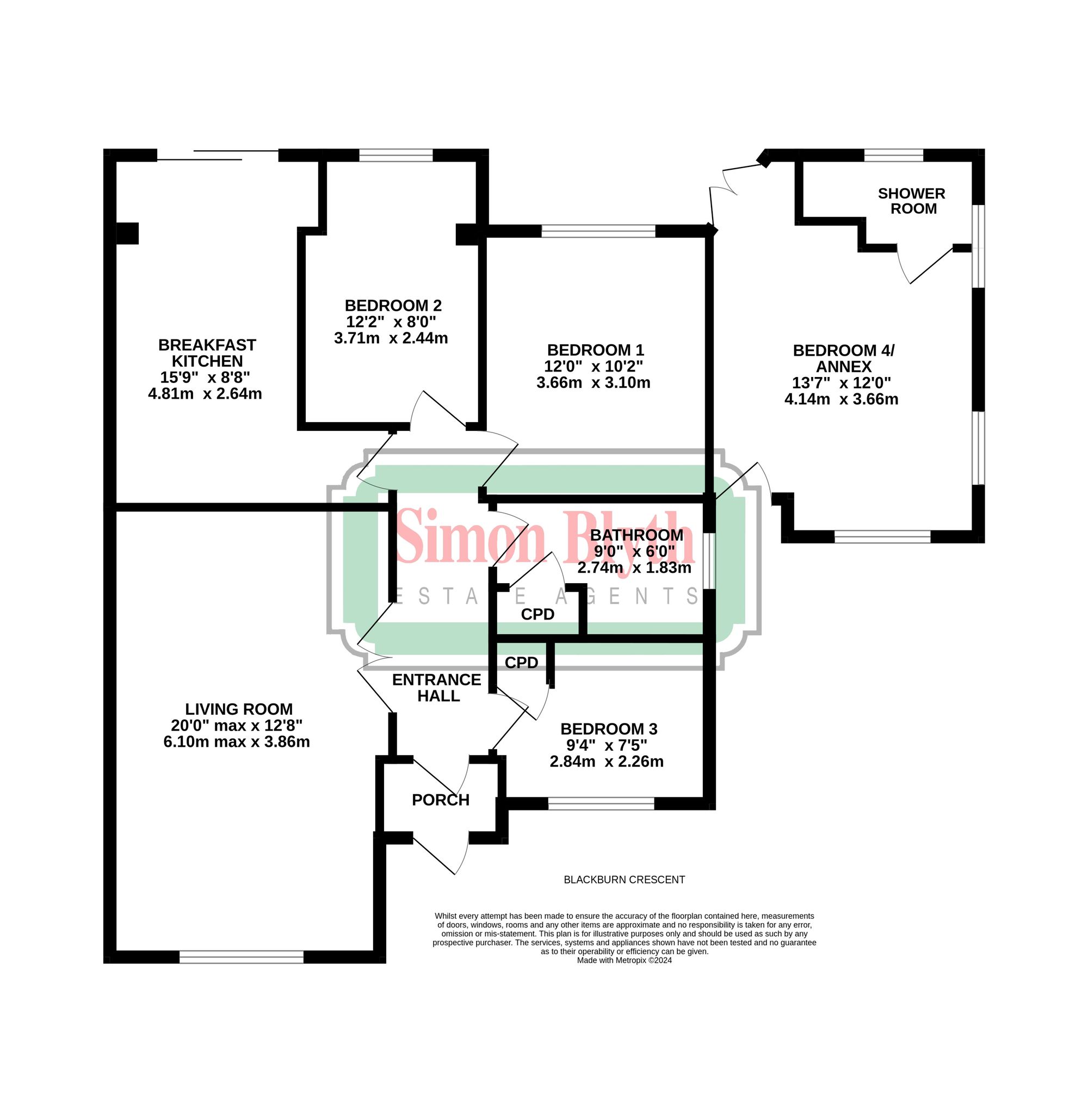A SPACIOUS THREE BEDROOM DETACHED TRUE BUNGALOW, WITH THE GARAGE CONVERSION CREATING A SEPARATE SELF CONTAINED LIVING QUARTER AND IS OFFERED TO THE MARKET WITH NO UPPER VENDOR CHAIN. LOCATED ON THIS POPULAR RESIDENTIAL DEVELOPMENT, WITHIN EASE OF REACH OF CHAPELTOWN’S MANY LOCAL AMENITIES INCLUDING SHOPS AND TRAIN STATION. THIS SINGLE STOREY HOME OFFERS INTERCHANGEABLE ACCOMMODATION IN THE FOLLOWING CONFIGURATION; Entrance porch, entrance hall, breakfast kitchen, spacious living room, three bedrooms and bathroom. Via it’s own entrance, is the adjoining annexed accommodation which could provide sleeping quarters and is equipped with it’s own kitchen and en-suite shower room. The EPC rating is D-67 and the council tax band is D.
Entrance gained via uPVC and obscure double glazed door into the entrance porch.
ENTRANCE PORCHWith further uPVC and obscure glazed door leading through to the entrance hallway, with two ceiling lights each with ceiling rose, coving to the ceiling, central heating radiator and access to the following rooms.
BREAKFAST KITCHENWith ample space for a dining table and chairs, the kitchen has a range of wall and base units in an ivory shaker style with solid wood block worktops and tile splashbacks. There are integrated appliances in the form of a stainless steel electric oven and four burner gas hob with extractor fan over, there is plumbing for a washing machine and space for further appliances. There is ceiling light, central heating radiator and a sliding uPVC double glazed door leading onto the rear decking.
LIVING ROOMAn excellently proportioned principal reception space with ample room for a dining table and chairs if so desired. There are two ceiling lights, coving to the ceiling, two central heating radiators and uPVC double glazed window to the front. The room is accessed via twin timber and glazed doors from the entrance hallway.
BEDROOM ONEA double bedroom with ceiling light, coving to the ceiling, central heating radiator and uPVC double glazed window to the rear.
BEDROOM TWOA rear facing bedroom with ceiling light, central heating radiator and uPVC double glazed window.
BEDROOM THREEPositioned to the front of the home, there is a built in cupboard, ceiling light, central heating radiator and uPVC double glazed window.
BATHROOMComprising of a three piece white suite in the form of close coupled W.C., pedestal basin with chrome taps over and bath with chrome taps and Triton electric shower over with concertina glazed shower screen. There is ceiling light, full tiling to the walls and floor, central heating radiator and built in cupboard.
GARAGE CONVERSIONOn the site of the former garage, this has it's own separate access via uPVC double glazed door leading into a versatile space, which could be used as a bedroom or additional reception space. There are a range of wall and base units in a wood effect with laminate worktops, space for appliances and a stainless steel sink with chrome mixer tap over creating a kitchenette area. There is ceiling light, central heating radiator, uPVC double glazed window to the front and side and wooden flooring. A door opens through to the shower room, comprising of a close coupled W.C., basin sat within vanity unit and corner shower unit with shower within. From the room, there are twin French doors in timber and double glazing leading onto the rear decking. A highly flexible space, that may well be used as a fourth bedroom, additional reception area or may well be ideal for those working from home.
OUTSIDETo the front of the home, there is a tarmacked driveway providing off street parking with a pedestrian path and also to the front is a planting area with rockery. The path continues to the side of the property which in turn reaches the rear garden via a timber gate. To the rear, there is a fully enclosed garden with a lawned area, low maintenance gravelled beds, pond, space for a shed and an extensive partly covered decked area immediately behind the home.
D

