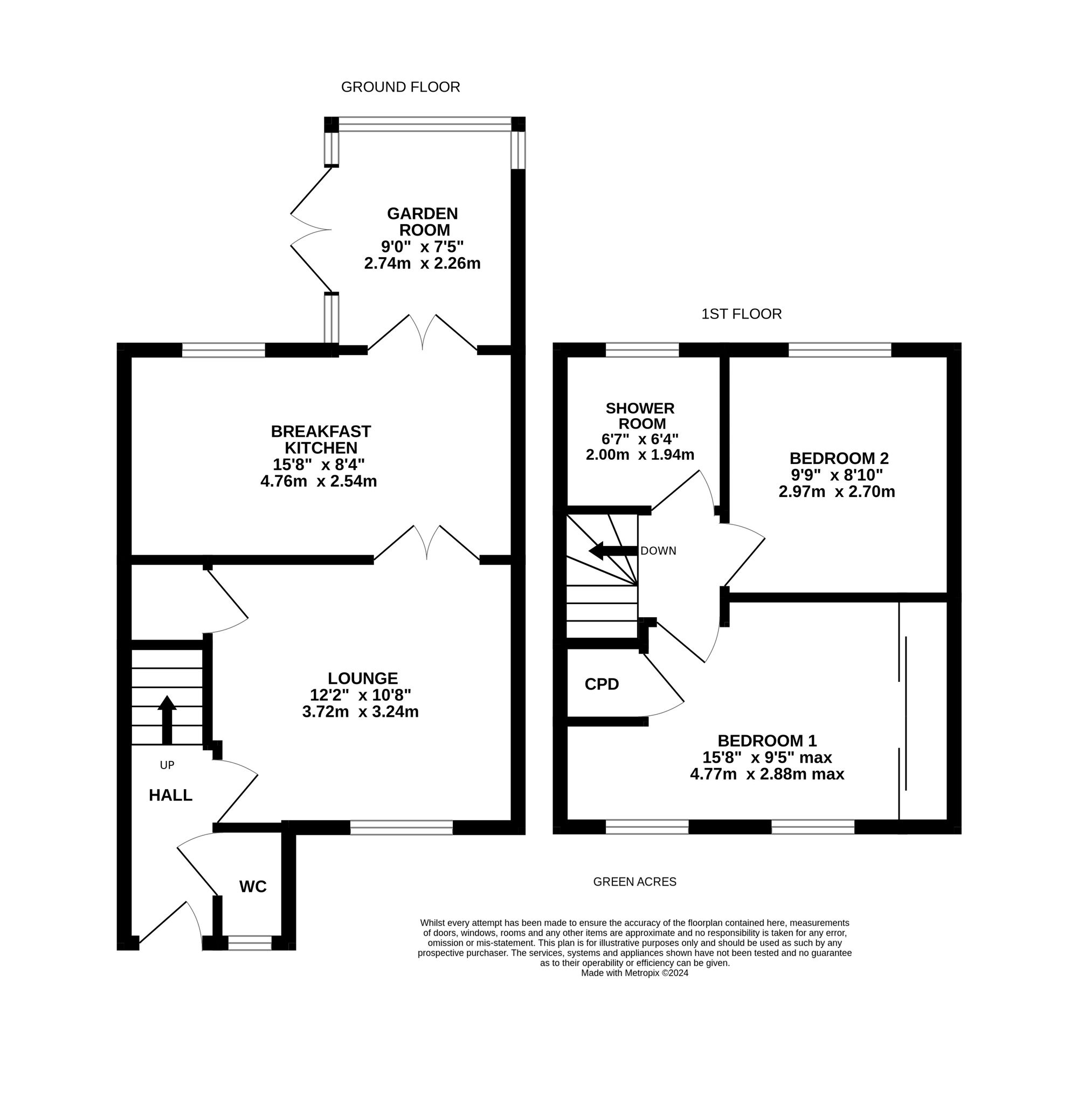LOCATED IN A LOVELY POSITION AT THE END OF THIS POPULAR RESIDENTIAL DEVELOPMENT, WE OFFER TO THE MARKET THIS EXTENDED TWO DOUBLE BEDROOM MODERN TERRACE PROPERTY AND HAVING THE ADVANTAGE OF NO UPPER VENDOR CHAIN. BEING IDEALLY PRESENTED THROUGHOUT, THE PROPERTY IS SITUATED CLOSE TO THE TRAIN STATION, TRANS PENNINE TRAIL, LOCAL SCHOOLING, PENISTONE CENTRE AND ADDITIONALLY IDEALLY SITUATED FOR THE PLAY AREA THE STREET. The accommodation briefly comprises to ground floor there is entrance hall, downstairs W.C., living room, breakfast kitchen. To the first floor there are two bedrooms and shower room. Outside there are gardens to the front and to the rear and off street parking for two vehicles. A lovely family home, in this quiet tucked away position with a viewing a must to fully appreciate.
Entrance gained via composite and glazed door into entrance hall, with ceiling light, central heating radiator, wood effect laminate flooring and staircase rising to first floor. Here we gain access to the following rooms.
DOWNSTAIRS W.C.Comprising a two piece white suite in the form of close coupled W.C., basin sat within vanity unit with chrome mixer tap over. There is ceiling light, chrome towel rail/radiator and obscure uPVC double glazed window to the front.
LIVING ROOMFrom entrance hallway door opens through to the living room. A front facing reception space, with ceiling light, coving to the ceiling, central heating radiator, continuation of the wood effect laminate flooring and uPVC double glazed window to the front. There is access to under the stairs store cupboard. Twin French doors in timber and glazing then lead through to the breakfast kitchen.
BREAKFAST KITCHENWith breakfast bar seating area, the kitchen itself has a range of wall and base units in a shaker style with laminate worktops, tiled splashbacks and tiled floor. There is space for a cooker with extractor fan over, plumbing for a washing machine, there is space for a fridge freezer and stainless steel sink with chrome mixer tap. There are two ceiling lights, central heating radiator and uPVC double glazed window to the rear. Twin French doors in uPVC and double glazing lead into the Conservatory.
CONSERVATORYAn additional reception space with pitched roof, with uPVC double glazing to three sides. There is ceiling light, tiled floor and vertical radiator allowing all year around usage. There are twin French doors which lead onto the rear garden.
FIRST FLOOR LANDINGFrom entrance hallway, a staircase rises and turns to first floor landing, with ceiling light, access to loft via a hatch and here we gain entrance to the following rooms.
BEDROOM ONEFront facing double bedroom with a bank of fitted wardrobes, ceiling light, central heating radiator, two uPVC double glazed windows to the front and cupboard above the stairs.
BEDROOM TWOAn additional double bedroom with ceiling light, central heating radiator and uPVC double glazed window.
SHOWER ROOMComprising a three-piece white suite in the form of close coupled W.C., basin sat within vanity unit with chrome mixer tap over and shower enclosure with mains fed chrome mixer shower within. There is ceiling light, part tiling to walls, chrome towel rail/ radiator and uPVC double glazed window to the rear.
OUTSIDETo the front of the home, there is a low maintenance garden area with flagged path, with various shrubs and tree. There is also a tarmac driveway, which provides off street parking for two vehicles nose to tail. To the rear, there is a fully enclosed yet low maintenance garden with perimeter fencing, predominantly flagged and there is an access gate and space for a shed.
C

