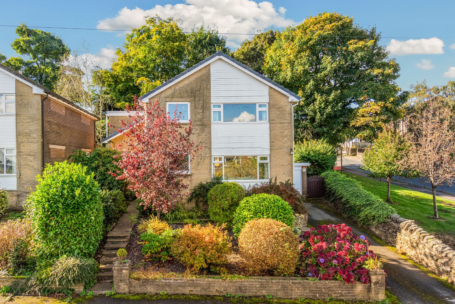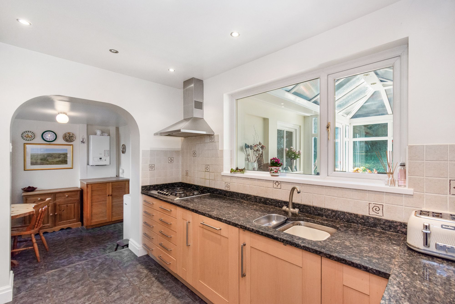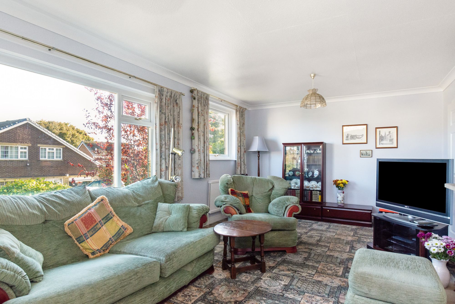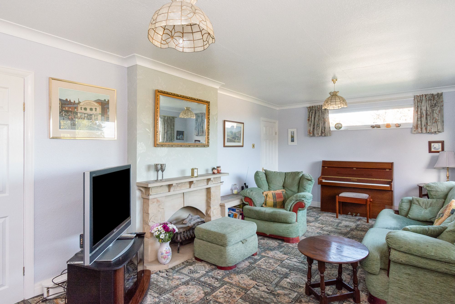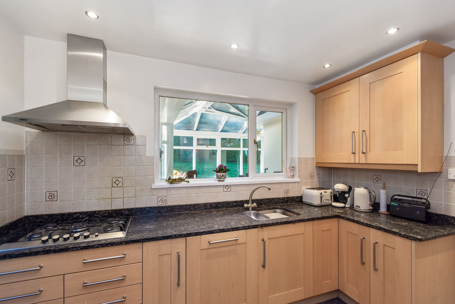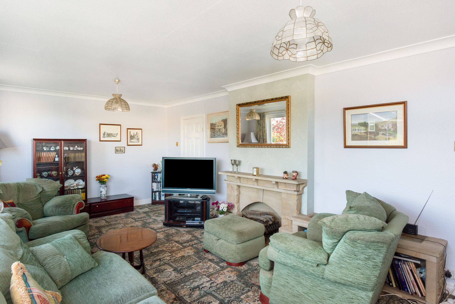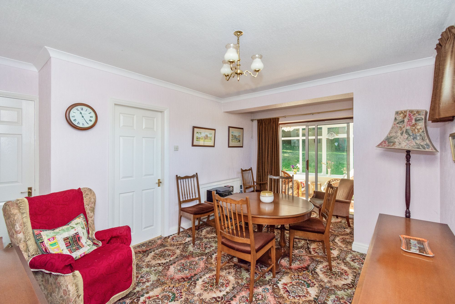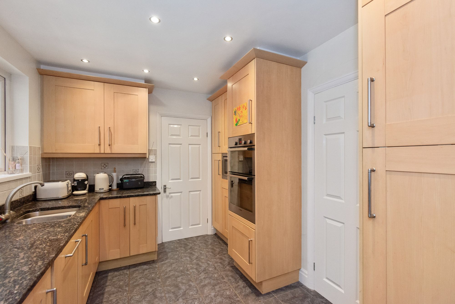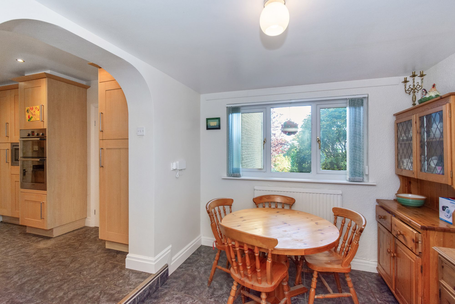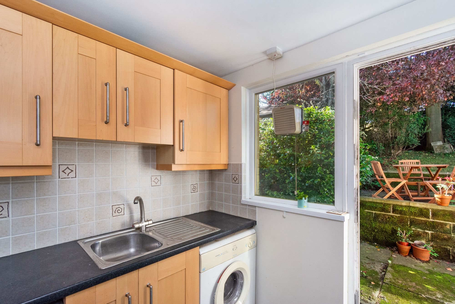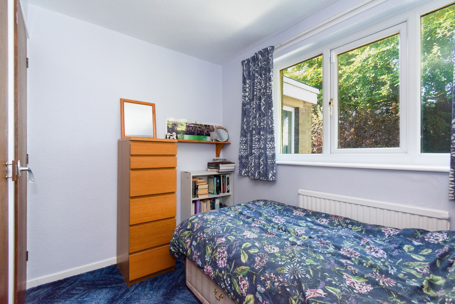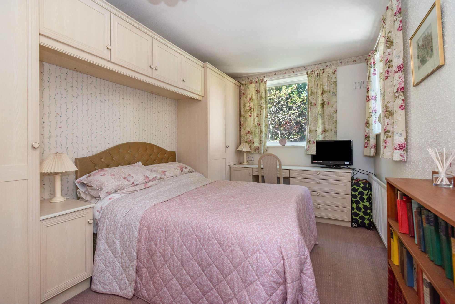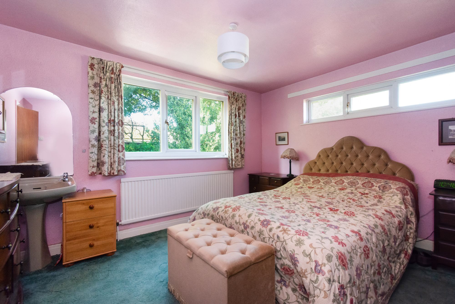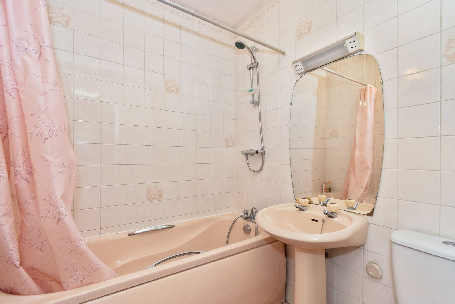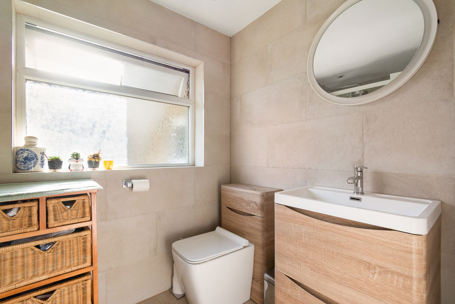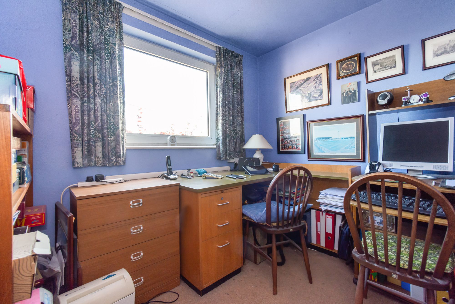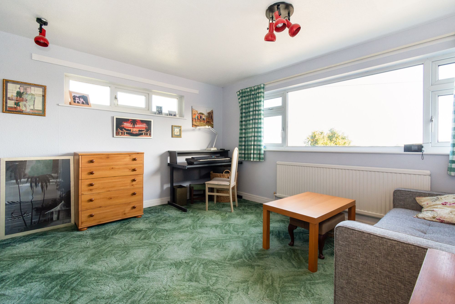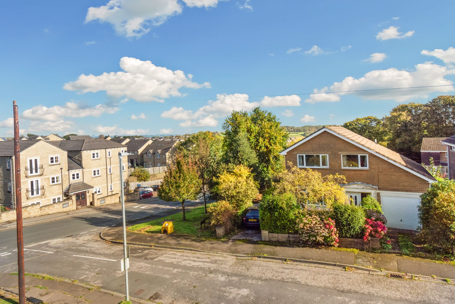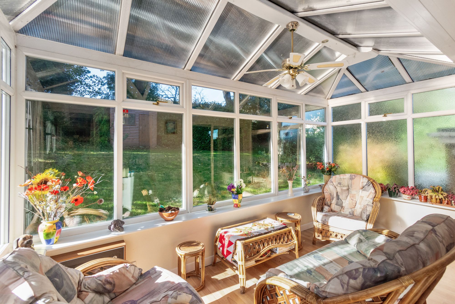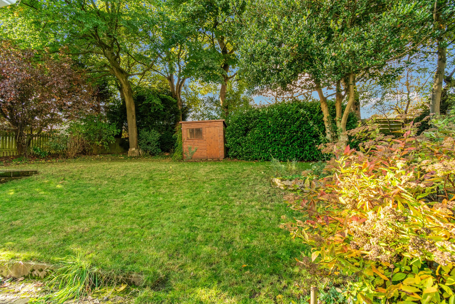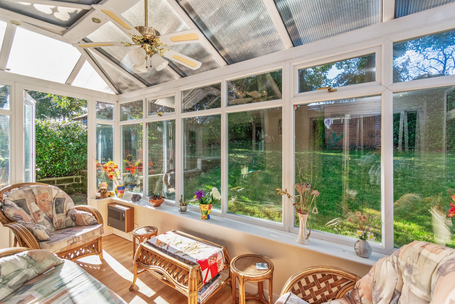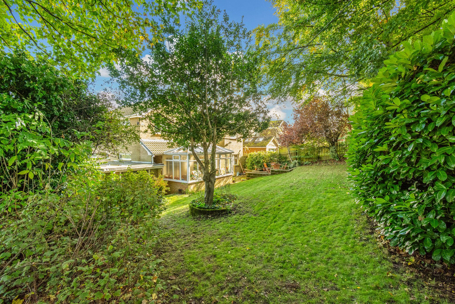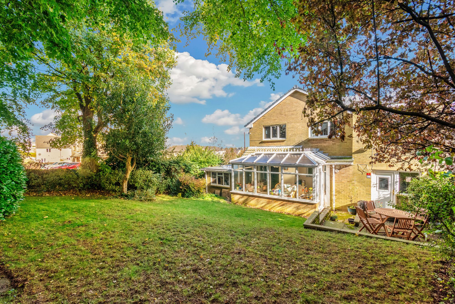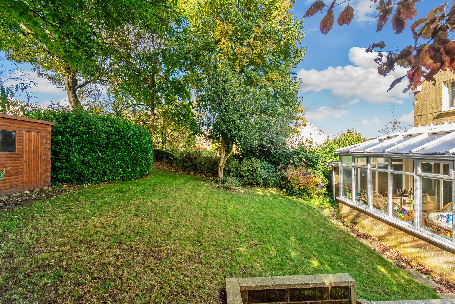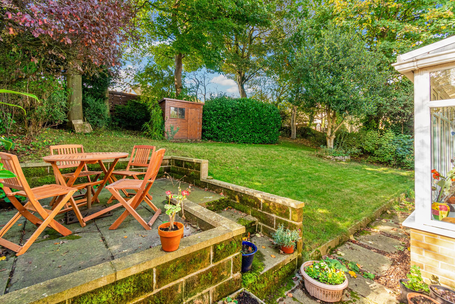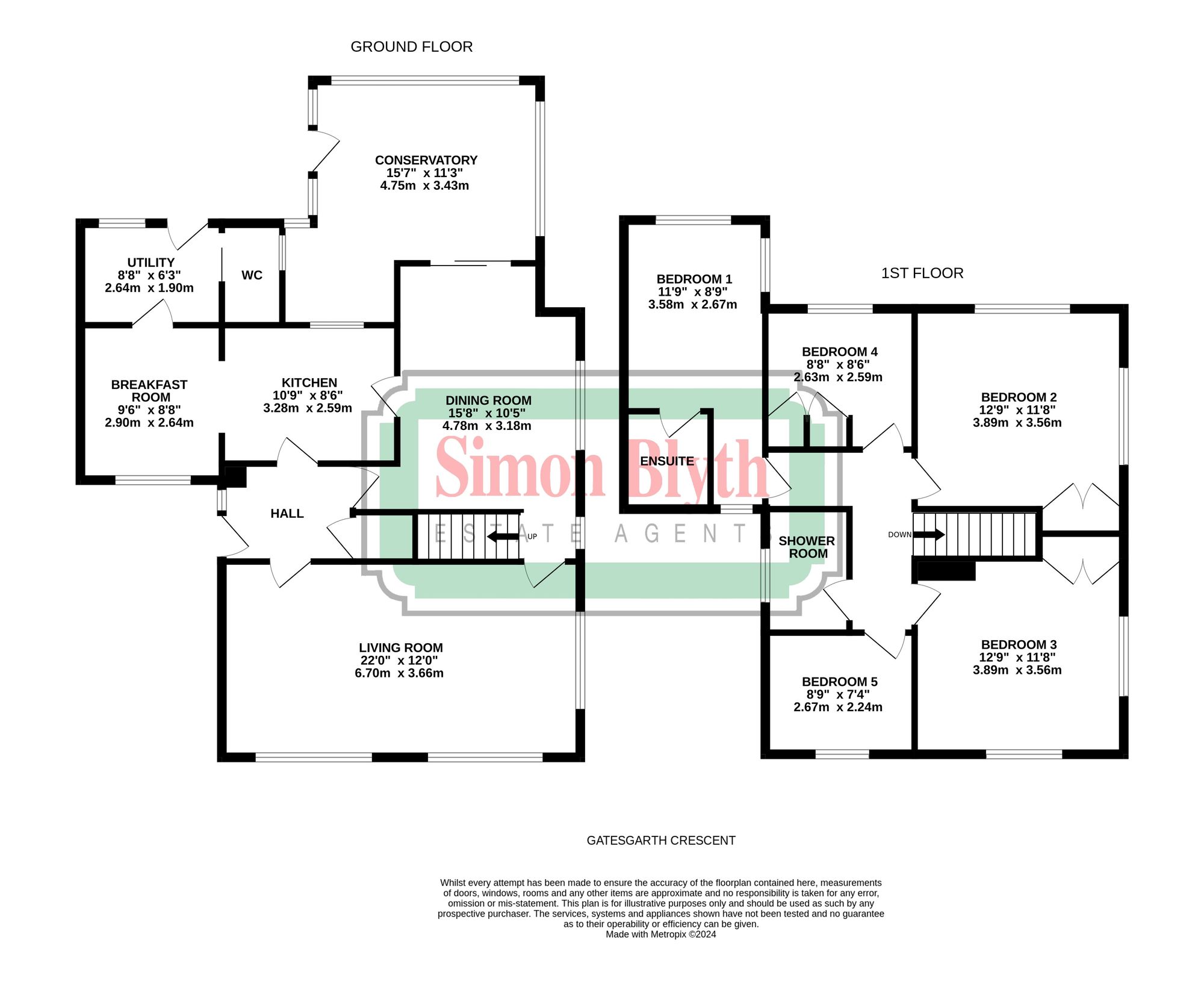A spacious and well proportioned five bedroom detached family home standing within generous tree lined gardens and ideal for a growing family.
This comfortable home occupies convenient position close to Lindley’s varied amenities, good local schools and just a short drive from J23 and 24 of the M62.
The accommodation is served by a gas central heating system, pvcu double glazing, CcTV and briefly comprising to the ground floor entrance hall, living room, dining room, conservatory, fitted kitchen, breakfast room, utility and downstairs WC. First floor landing leading to five bedrooms with master en suite bathroom and family shower room. Externally a driveway provides off road parking, single garage and established gardens.
With a pvcu and frosted double glazed door together with an adjacent frosted pvcu double glazed window, there is a ceiling light point, central heating radiator, useful storage beneath the stairs and from the hallway access can be gained to the following..-
Living Room22' 0" x 12' 0" (6.71m x 3.66m)
As the dimensions indicate this is a generously proportioned principle reception room which has plenty of natural light from pvcu double glazed windows to both front and side elevations, there are two ceiling light points, ceiling coving, two central heating radiators and as the main focal point of the room there is a decorative stone fireplace with stone mantle and stone hearth. From the living room there are doors giving access to the hallway and the dining room.
15' 8" x 10' 5" (4.78m x 3.18m)
Once again as the dimensions indicate this is a well proportioned room with a pvcu double glazed window to the side elevation and aluminium double glazed sliding patio doors, giving access to the conservatory. There is a ceiling light point, central heating radiator and at one end a staircase rises to the first floor. From the dining room there is a door giving access to the kitchen.
10' 9" x 8' 6" (3.28m x 2.59m)
With a pvcu double glazed window, inset ceiling down lighters, tiled floor and fitted with a range of shaker style base and wall cupboards, drawers, these are complimented by contrasting over lying granite work tops with tiled splash backs, there is an inset sink with brushed stainless steel mixer tap, Bosch five ring stainless steel gas hob with matching stainless steel extractor hood over, Bosch stainless steel and smoked glass electric double oven and microwave, integrated Bosch dishwasher and integrated fridge freezer. To one side an archway gives access to a breakfast room.
9' 6" x 8' 8" (2.90m x 2.64m)
With a pvcu double glazed window, ceiling light point, central heating radiator, wall mounted Baxi gas fired central heating boiler and tiled floor. To one side door gives access to a utility room.
8' 8" x 6' 3" (2.64m x 1.91m)
With a pvcu and frosted double glazed door with adjacent pvcu double glazed window giving access to the rear garden, there is a ceiling light point, tiled floor and fitted with matching base and wall cupboards to that of the kitchen with overlying worktop with inset single drainer stainless steel sink with brushed stainless steel mixer tap, tiled splash backs and under counter space for washing machine and tumble dryer. To one side a sliding door gives access to a downstairs WC.
5' 7" x 3' 9" (1.70m x 1.14m)
With inset ceiling down lighters, frosted glazed window, central heating radiator, tiled floor and fitted with a low flush WC.
15' 7" x 7' 4" (4.75m x 2.24m)
This has pvcu double glazed windows together with door, there are inset ceiling down lighters, ceiling light point, laminate flooring and enjoying lovely aspect over the generous tree lined rear garden.
With two ceiling light points and loft access. From the landing access can be gained to the following rooms..-
Bedroom One11' 9" x 8' 9" (3.58m x 2.67m)
A double room which has a pvcu double glazed window for three elevations, there is a ceiling light point, wall light point, central heating radiator, fitted wardrobes, cupboards and bed side table and a dressing table with drawers beneath. To one side a door gives access to an en suite bathroom.
6' 0" x 5' 5" (1.83m x 1.65m)
With extractor fan, floor to ceiling tiled walls, wall light incorporating shaver socket and fitted with a suite comprising pedestal wash basin, low flush WC and panelled bath with chrome shower fitting over.
12' 9" x 11' 8" (3.89m x 3.56m)
A double room situated to the rear of the property and having pvcu double glazed windows to two elevations, there is a ceiling light point, twin door recessed wardrobe with cloaks rail and in one corner there is a pedestal wash basin.
12' 9" x 11' 8" (3.89m x 3.56m)
A double room which once again enjoys pvcu double glazed windows to two elevations with the front having far reaching views stretching across to Grimescar Woods, there are two ceiling light points, central heating radiator and twin door recessed wardrobe.
8' 6" x 8' 8" (2.59m x 2.64m)
With a pvcu double glazed window looking out over the rear garden, ceiling light point, central heating radiator and with twin door wardrobe.
7' 4" x 8' 9" (2.24m x 2.67m)
With a pvcu double glazed window enjoying views across to Grimescar Woods, there is a ceiling light point and central heating radiator. This room is currently utilised as a study.
7' 8" x 5' 4" (2.34m x 1.63m)
With a frosted pvcu double glazed window, inset ceiling down lighters, floor to ceiling tiled walls, tiled floor, chrome ladder style heated towel rail and fitted with a suite comprising vanity unit incorporating wash basin with chrome monobloc tap, low flush WC and large shower cubicle with sliding door and chrome shower fitting incorporating fixed shower rose and separate hand spray.
-SECURITY- THERE IS A MONITORED ALARM SYSTEM & CCTV
C
Repayment calculator
Mortgage Advice Bureau works with Simon Blyth to provide their clients with expert mortgage and protection advice. Mortgage Advice Bureau has access to over 12,000 mortgages from 90+ lenders, so we can find the right mortgage to suit your individual needs. The expert advice we offer, combined with the volume of mortgages that we arrange, places us in a very strong position to ensure that our clients have access to the latest deals available and receive a first-class service. We will take care of everything and handle the whole application process, from explaining all your options and helping you select the right mortgage, to choosing the most suitable protection for you and your family.
Test
Borrowing amount calculator
Mortgage Advice Bureau works with Simon Blyth to provide their clients with expert mortgage and protection advice. Mortgage Advice Bureau has access to over 12,000 mortgages from 90+ lenders, so we can find the right mortgage to suit your individual needs. The expert advice we offer, combined with the volume of mortgages that we arrange, places us in a very strong position to ensure that our clients have access to the latest deals available and receive a first-class service. We will take care of everything and handle the whole application process, from explaining all your options and helping you select the right mortgage, to choosing the most suitable protection for you and your family.
How much can I borrow?
Use our mortgage borrowing calculator and discover how much money you could borrow. The calculator is free and easy to use, simply enter a few details to get an estimate of how much you could borrow. Please note this is only an estimate and can vary depending on the lender and your personal circumstances. To get a more accurate quote, we recommend speaking to one of our advisers who will be more than happy to help you.
Use our calculator below

