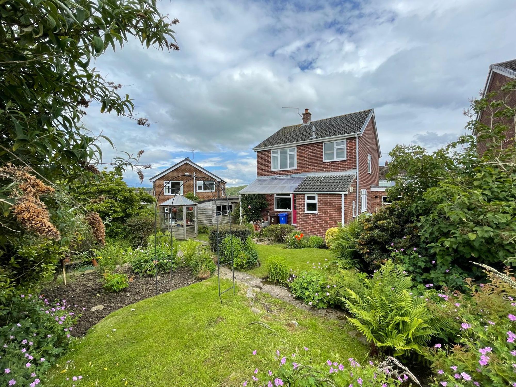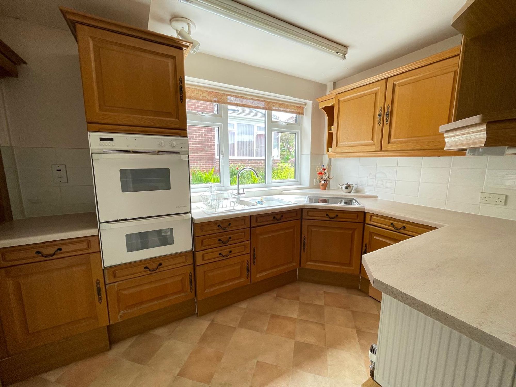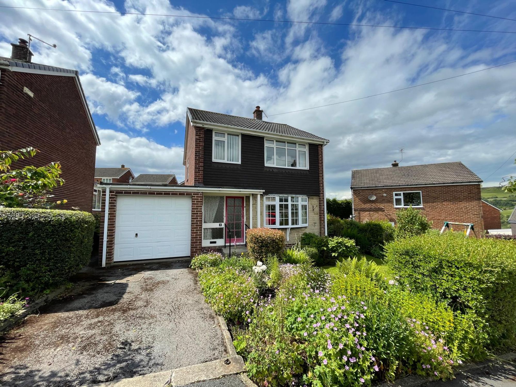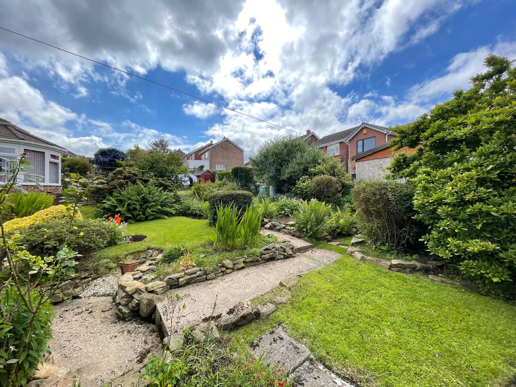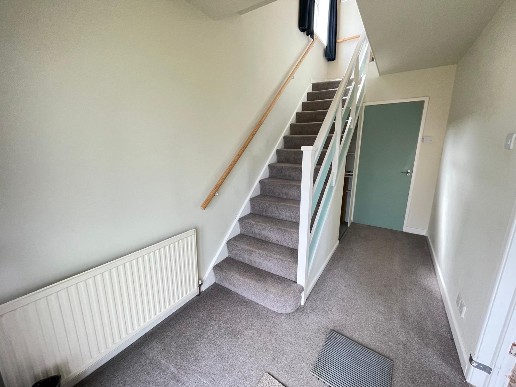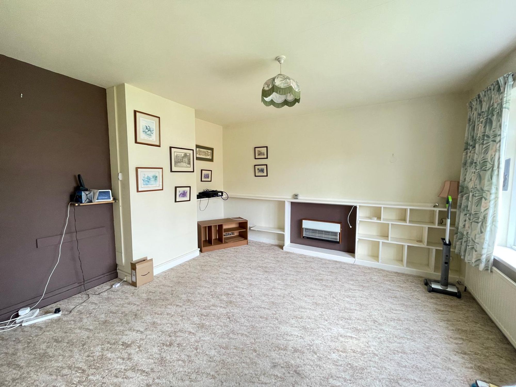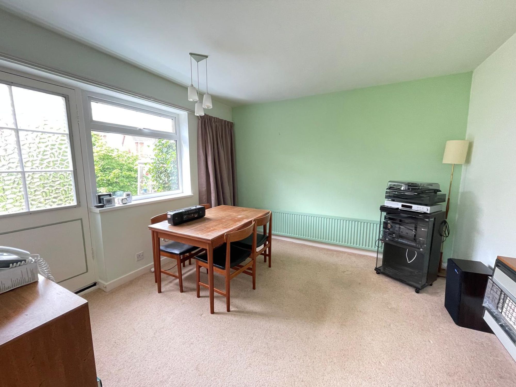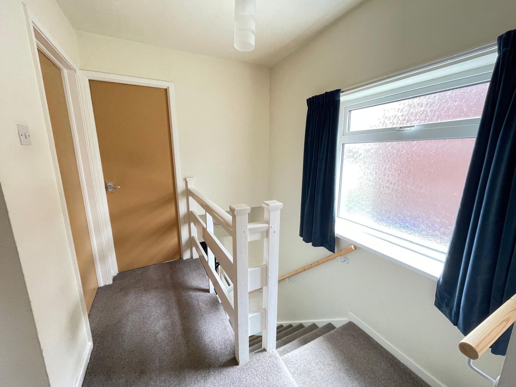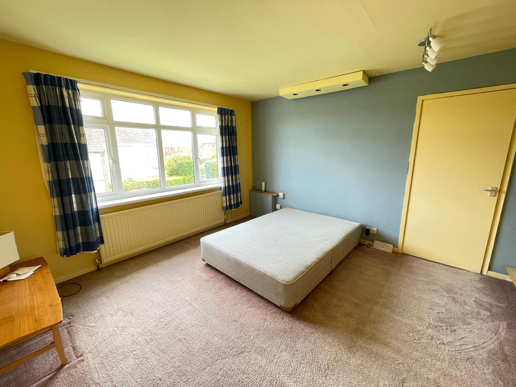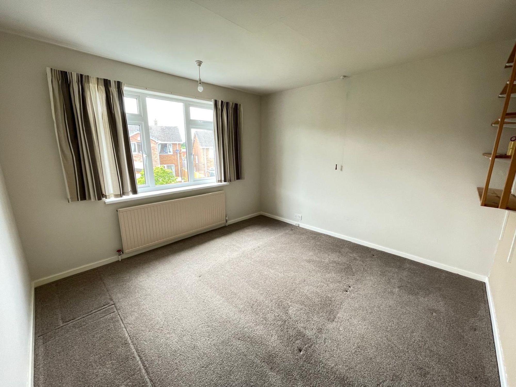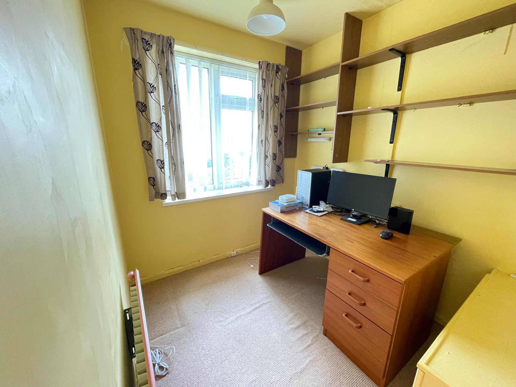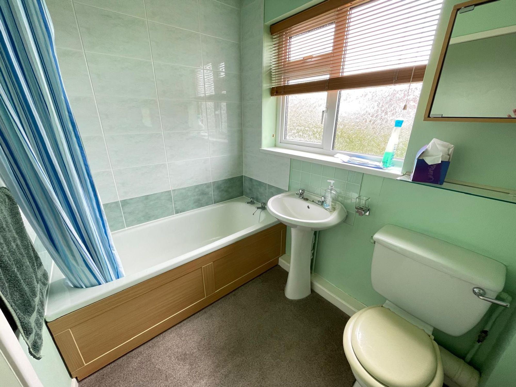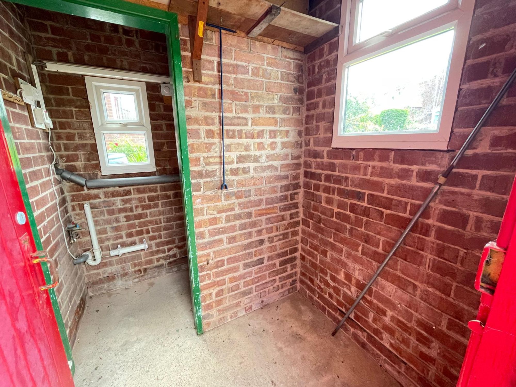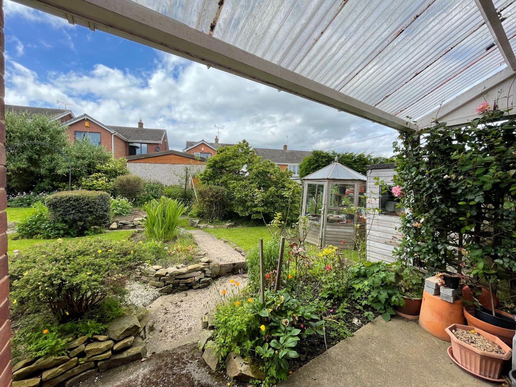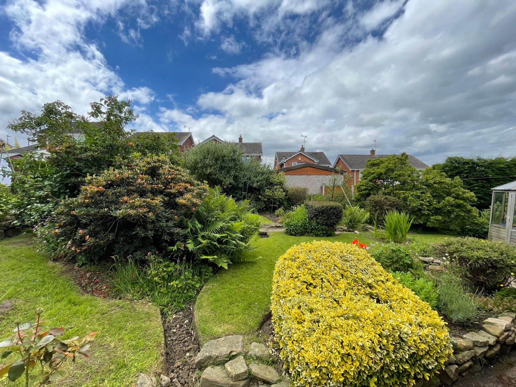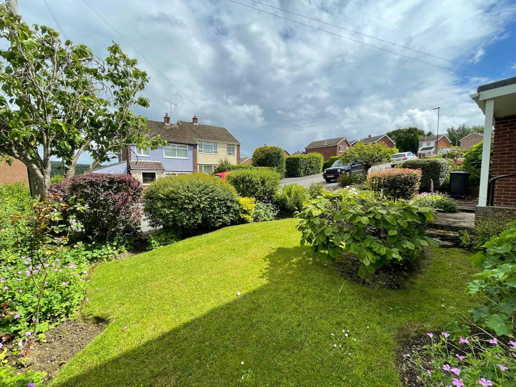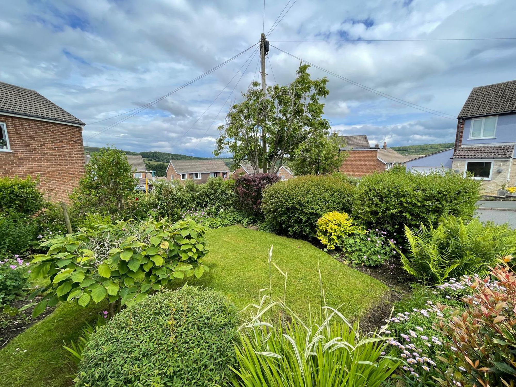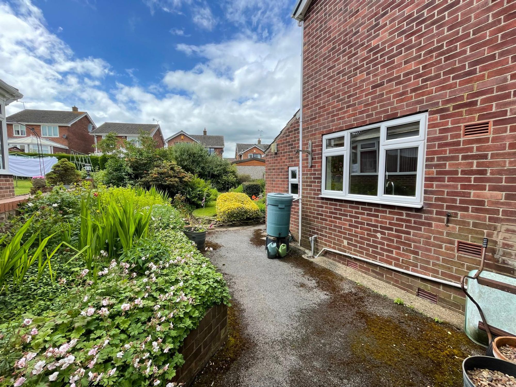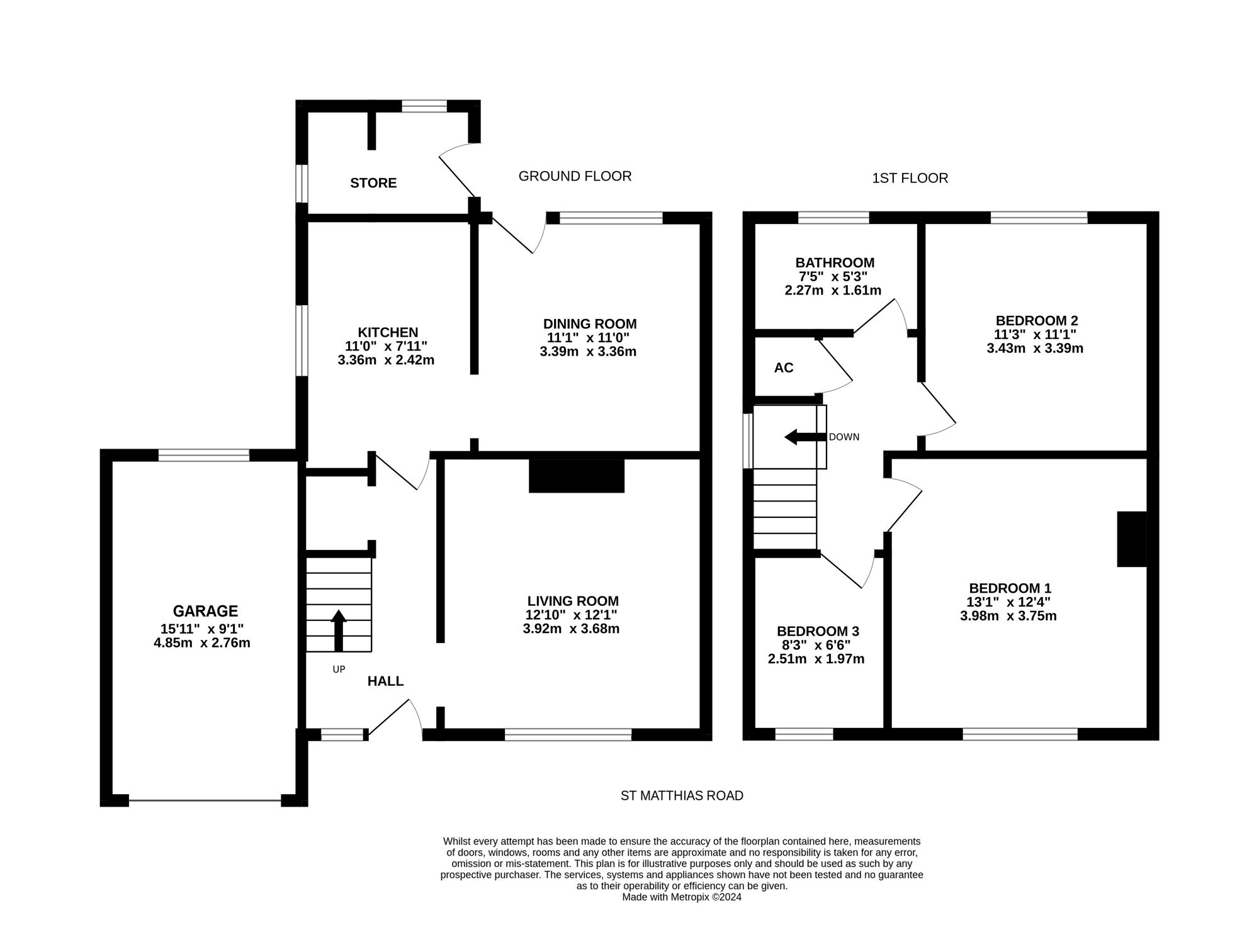*FOR SALE BY MODERN METHOD OF AUCTION; OFFERS OVER £180,000 PLUS RESERVATION FEE*
OFFERED TO THE MARKET IS THIS EXCELLENTLY PRESENTED THREE BEDROOM TRUE DETACHED FAMILY HOME, CONSTRUCTED BY BLACKWELL HOMES AND OFFERS LARGER THAN AVERAGE INTERNAL ACCOMMODATION ON A GENEROUS PLOT, WITH GARDENS TO ALL SIDES. OFFERED TO THE MARKET WITH THE BENEFIT OF NO UPPER VENDOR CHAIN, THE ACCOMMODATION BRIEFLY COMPRISES; To the ground floor, entrance hall, lounge, kitchen and dining room. To the first floor, there are three bedrooms and family bathroom. Externally, there are mature gardens to the front and rear with driveway providing off street parking which leads to an attached garage and an outbuilding to the rear with a W.C. The EPC rating is D-66 and the council tax band is C.
Entrance gained via timber and obscure glazed door and matching glazed side panel, with secondary glazing system into the entrance hall.
ENTRANCE HALLA generous entrance hallway with ceiling light, central heating radiator and staircase rising to the first floor with useful storage cupboard underneath. Here we gain entrance to the following rooms.
LOUNGEA front facing reception space with uPVC double glazed window to the front, ceiling light, central heating radiator and electric fire.
KITCHENFrom the entrance hallway a door opens through to the kitchen, with a range of wall and base units in an oak shaker style with laminate worktops and tile splashbacks. There is an integrated electric oven and grill with four burner electric hob, one and a half bowl composite sink with chrome mixer tap over, ceiling strip light, further under cupboard lighting, central heating radiator and uPVC double glazed window to the side. The doorway leads through to the dining room.
DINING ROOMWith ample room for a dining table and chairs, there is ceiling light, central heating radiator, uPVC double glazed window to the rear and timber and obscure glazed door with secondary glazing system giving access to the rear garden.
FIRST FLOOR LANDINGFrom the entrance hall the staircase rises to the first floor landing with balustrade, ceiling light, uPVC obscure glazed window to the side, built in cupboard housing the hot water tank and access to the loft via a hatch. Here we gain entrance to the following rooms.
BEDROOM ONEAn excellently proportioned principal bedroom with ceiling light, further inset ceiling lights above the bed area, central heating radiator and uPVC double glazed window to the front.
BEDROOM TWOA rear facing double bedroom with ceiling light, central heating radiator and uPVC double glazed window.
BEDROOM THREEWith ceiling light, central heating radiator and uPVC double glazed window to the front.
BATHROOMComprising a three piece white suite in the form of close coupled W.C., pedestal basin with chrome taps over and bath with chrome taps and Mira electric shower over. There is ceiling light, part tiling to the walls, central heating radiator and obscure uPVC double glazed window to the rear.
OUTSIDETo the front of the home, there is a tarmacked driveway providing off street parking leading to the attached garage which is accessed via a roller door. Also to the front, there is a lawned garden with flower beds containing an abundance of plants and shrubs. A pathway around the side of the property in turn leads to the rear garden, beautiful in nature with a large diversity of plants, shrubs and trees, interspersed with lawned spaces and hard standing for a shed and greenhouse. There is also access to the outbuilding, which has a W.C. and plumbing for a washing machine.
Warning: Attempt to read property "rating" on null in /srv/users/simon-blyth/apps/simon-blyth/public/wp-content/themes/simon-blyth/property.php on line 314
Warning: Attempt to read property "report_url" on null in /srv/users/simon-blyth/apps/simon-blyth/public/wp-content/themes/simon-blyth/property.php on line 315
Repayment calculator
Mortgage Advice Bureau works with Simon Blyth to provide their clients with expert mortgage and protection advice. Mortgage Advice Bureau has access to over 12,000 mortgages from 90+ lenders, so we can find the right mortgage to suit your individual needs. The expert advice we offer, combined with the volume of mortgages that we arrange, places us in a very strong position to ensure that our clients have access to the latest deals available and receive a first-class service. We will take care of everything and handle the whole application process, from explaining all your options and helping you select the right mortgage, to choosing the most suitable protection for you and your family.
Test
Borrowing amount calculator
Mortgage Advice Bureau works with Simon Blyth to provide their clients with expert mortgage and protection advice. Mortgage Advice Bureau has access to over 12,000 mortgages from 90+ lenders, so we can find the right mortgage to suit your individual needs. The expert advice we offer, combined with the volume of mortgages that we arrange, places us in a very strong position to ensure that our clients have access to the latest deals available and receive a first-class service. We will take care of everything and handle the whole application process, from explaining all your options and helping you select the right mortgage, to choosing the most suitable protection for you and your family.
How much can I borrow?
Use our mortgage borrowing calculator and discover how much money you could borrow. The calculator is free and easy to use, simply enter a few details to get an estimate of how much you could borrow. Please note this is only an estimate and can vary depending on the lender and your personal circumstances. To get a more accurate quote, we recommend speaking to one of our advisers who will be more than happy to help you.
Use our calculator below

