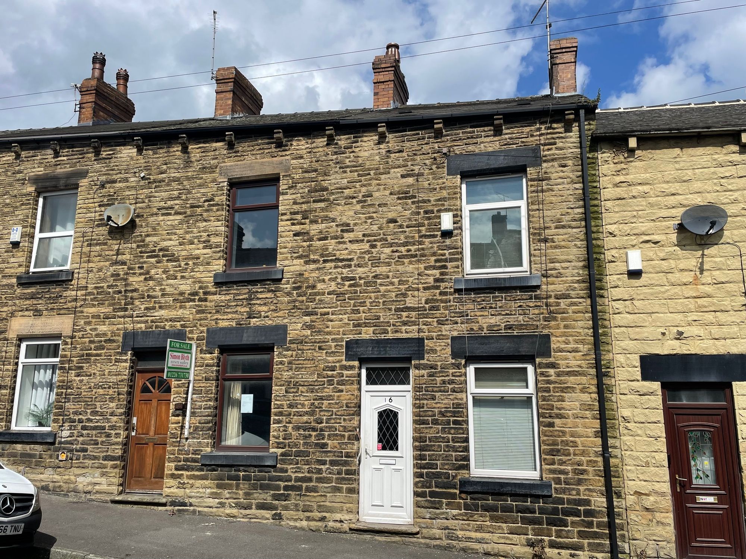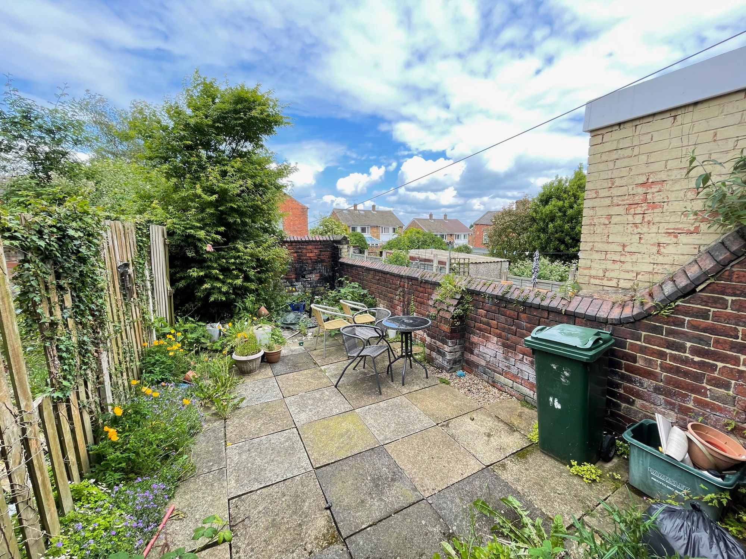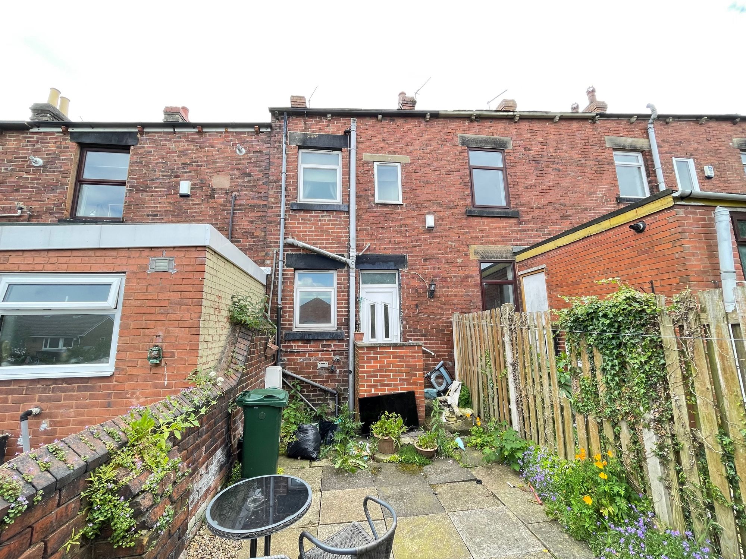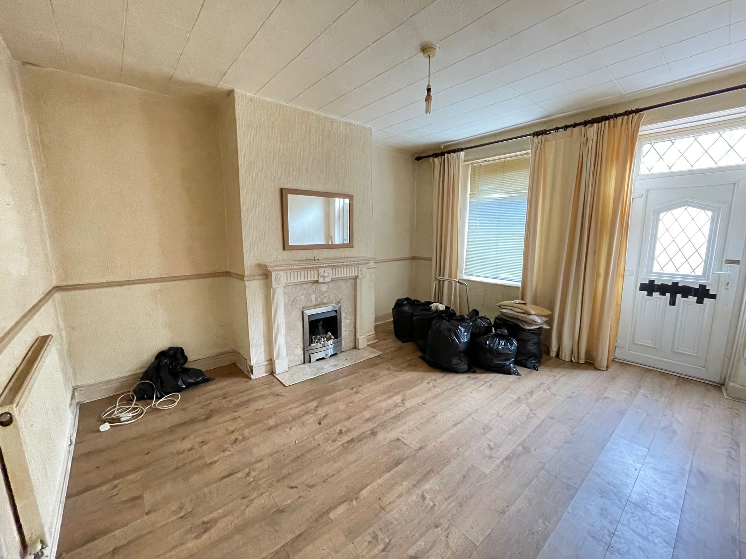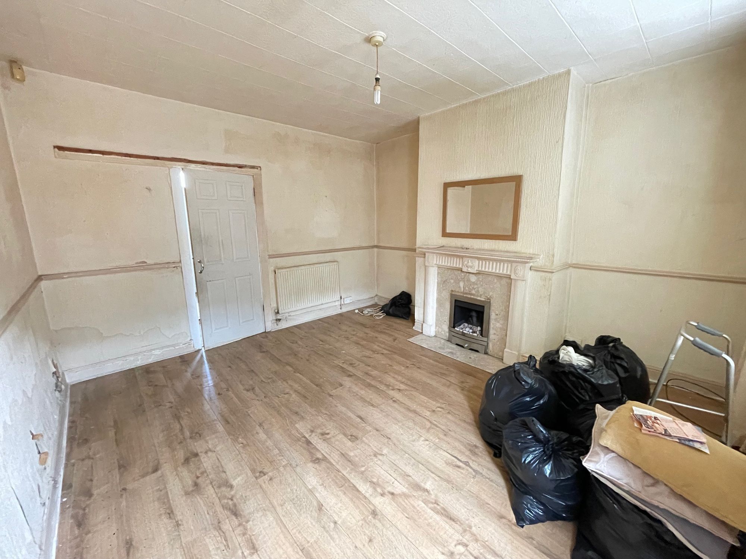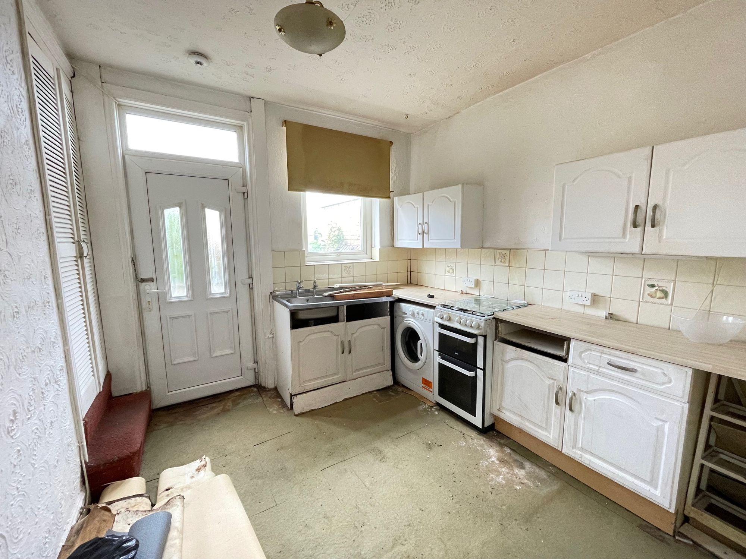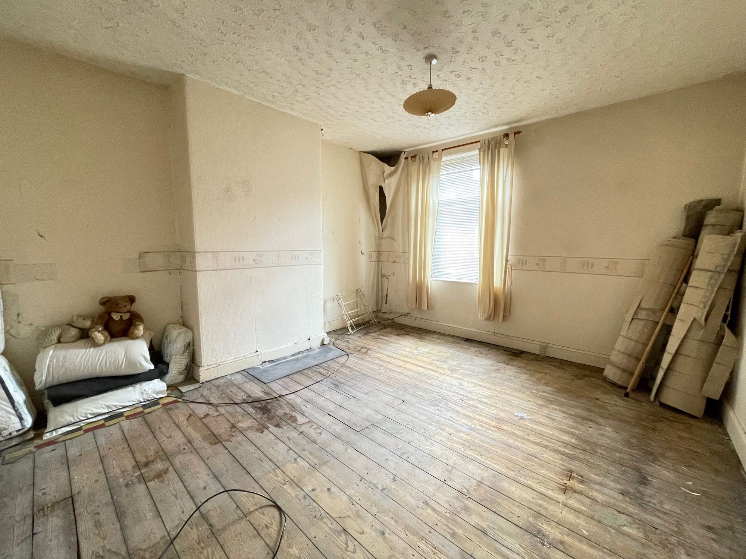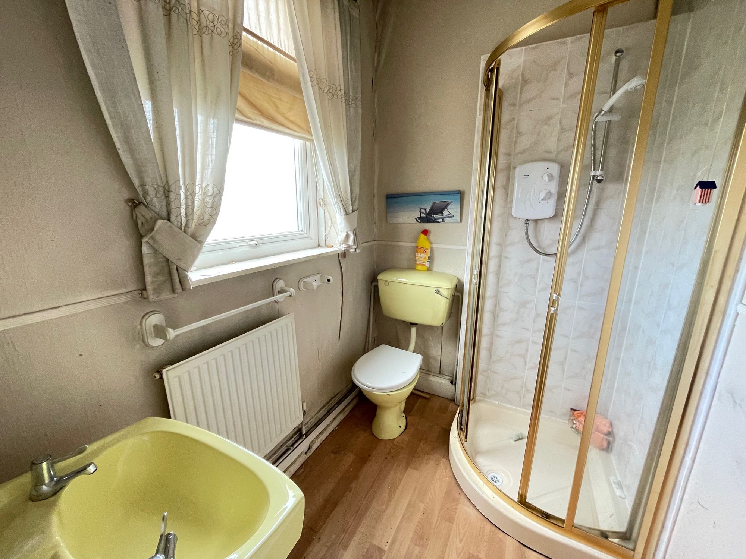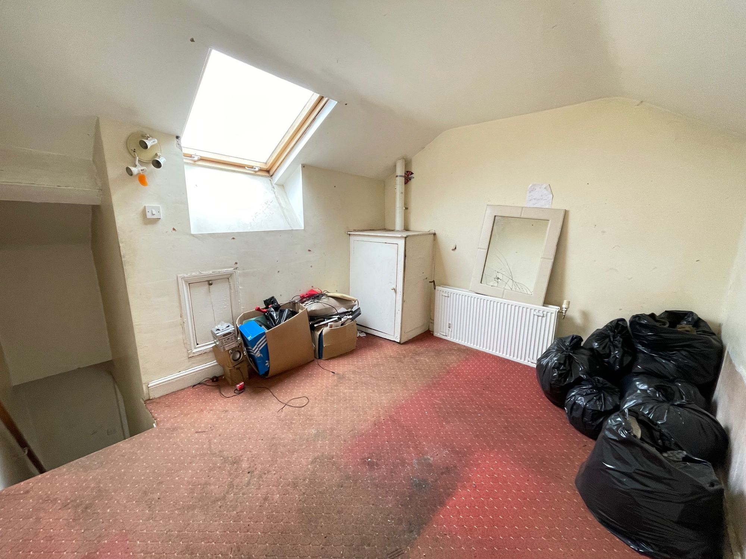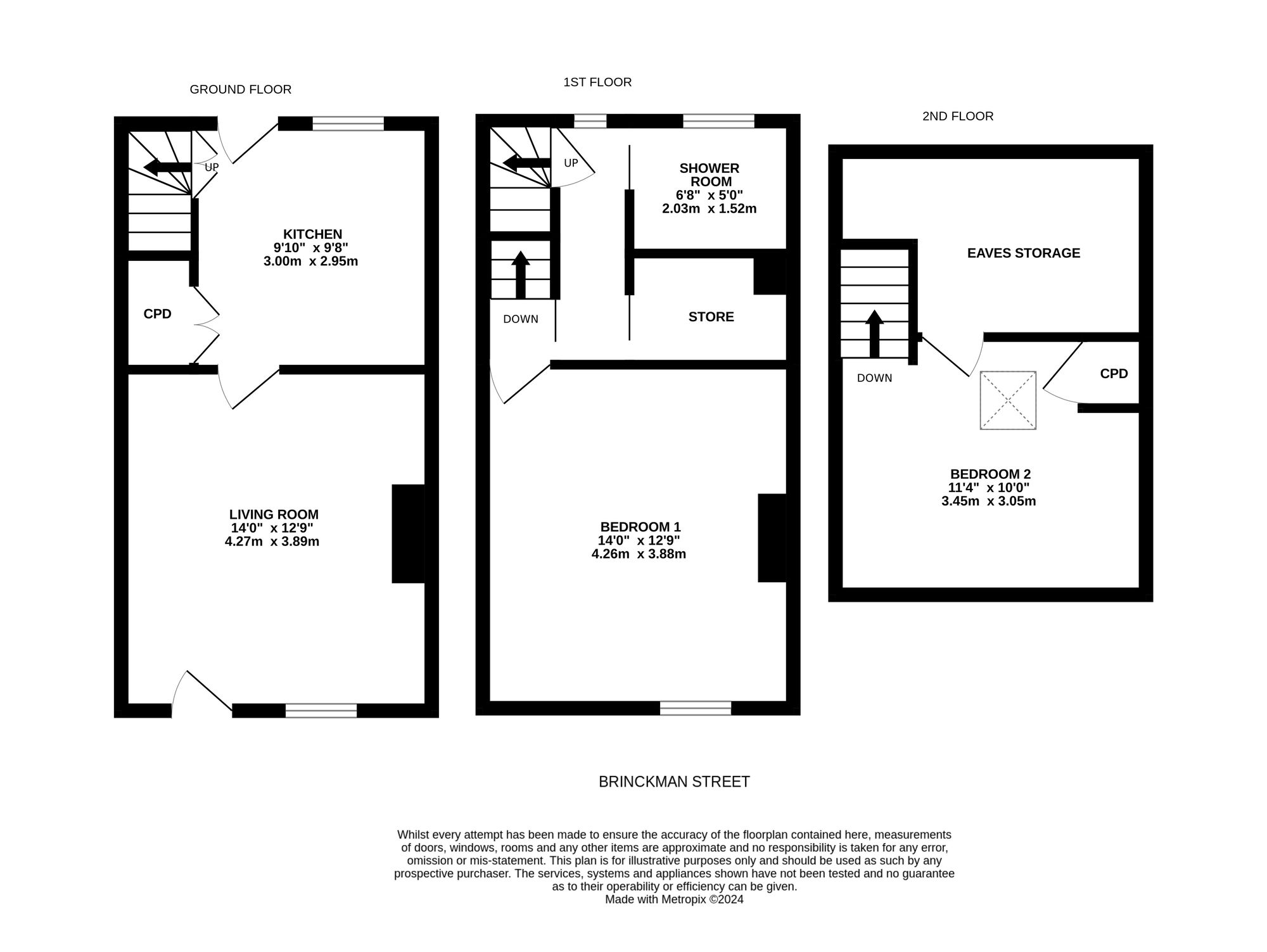IDEAL FOR THOSE LOOKING TO ADD TO THEIR PORTFOLIO WE OFFER TO THE MARKET THIS TWO DOUBLE BEDROOMED TERRACE PROPERTY OFFERING GENEROUS ACCOMMODATION OVER THREE STORIES PLUS CELLAR IN A CONVENIENT AND CENTRALLY LOCATED PART OF BARNSLEY AND OFFERED TO THE MARKET WITH NO UPPER VENDOR CHAIN. The home is need of improvement and offers the following accommodation to ground floor, living room, kitchen and access to cellar. To the first floor there is one double bedroom, store and shower room. To the second floor there is a further double bedroom and outside there is enclosed yard to the rear.
Entrance gained via uPVC and obscure glazed door into living room.
LIVING ROOM14' 0" x 12' 9" (4.27m x 3.89m)
A front facing reception space with the main focal point being a gas fire sat within ornate surround, there is ceiling light, dado rail, central heating radiator, wood effect laminate flooring and uPVC double glazed window to the front. From the living room a door opens through to the kitchen.
9' 10" x 9' 9" (3.00m x 2.96m)
The kitchen has a range of wall and base units in a white shaker style with wood effect laminate worktops and tiled splash backs. There is space for a cooker, plumbing for a washing machine and stainless-steel sink with chrome taps over. There is a ceiling light, central heating radiator, uPVC double glazed window to the front and uPVC and obscure glazed door giving access to the rear garden.
Twin doors open to cellar head, with steps descending to the cellar providing further storage with further twin doors opening to staircase which rises and turns to first floor landing.
FIRST FLOOR LANDINGThe landing has ceiling light and uPVC double glazed window to rear and here we gain entrance to the following;
BEDROOM ONE14' 0" x 12' 9" (4.26m x 3.88m)
A spacious double bedroom, front facing with ceiling light, central heating radiator and uPVC double glazed window to the front.
A useful space with own light and central heating radiator, this is accessed via a sliding door.
SHOWER ROOM6' 8" x 5' 0" (2.03m x 1.52m)
Comprising a three-piece suite in the form of low level W.C., pedestal basin with chrome taps over and shower enclosure with Triton electric shower within. There is a ceiling light, central heating radiator and uPVC and obscure glazed window to the rear.
From landing door opens to staircase rising to second floor where we find bedroom two.
BEDROOM TWO11' 4" x 10' 0" (3.45m x 3.05m)
A further double bedroom with wall light, access to under eaves storage and sky light to the rear, cupboard also houses the boiler.
D

