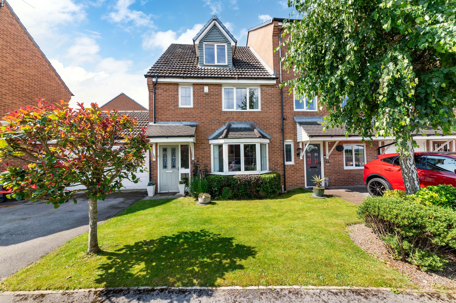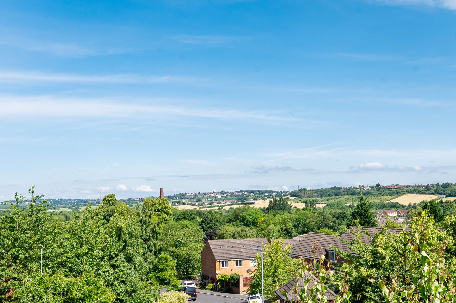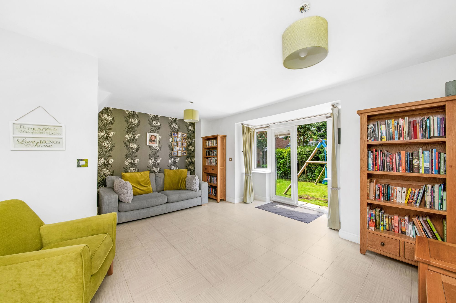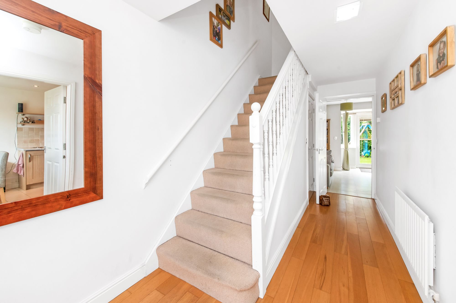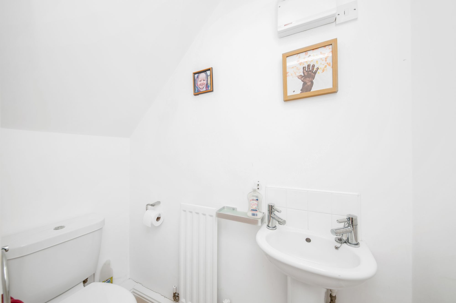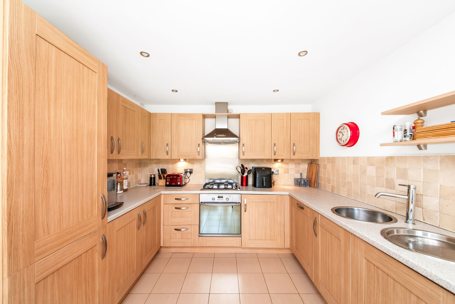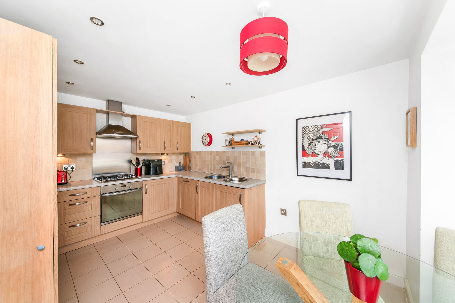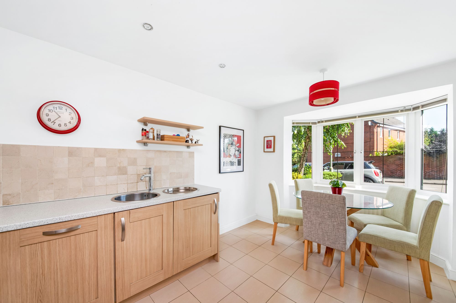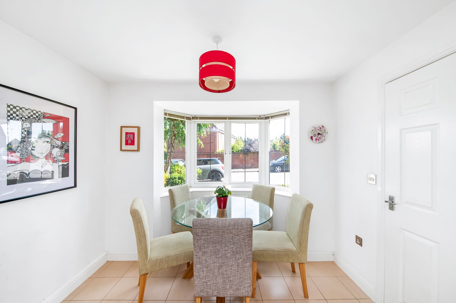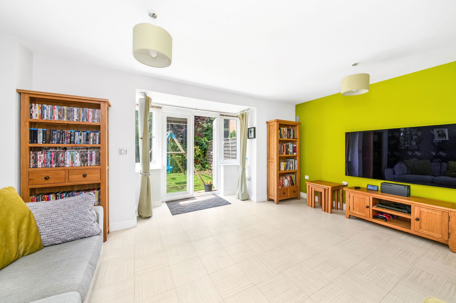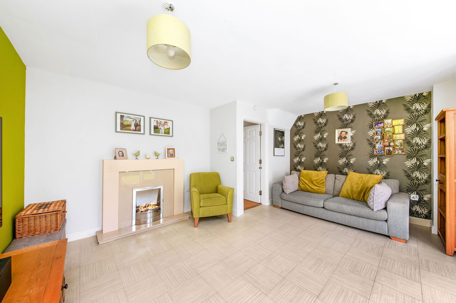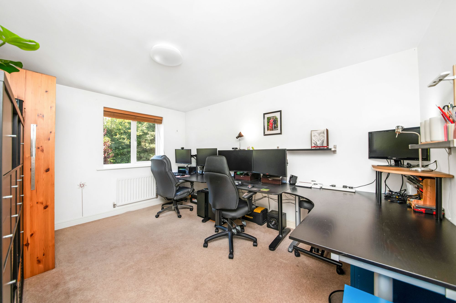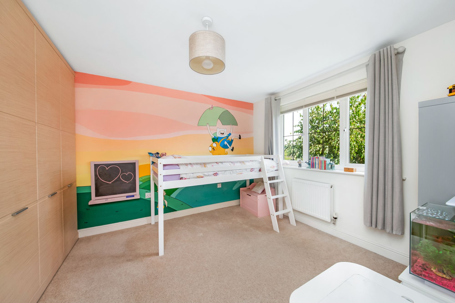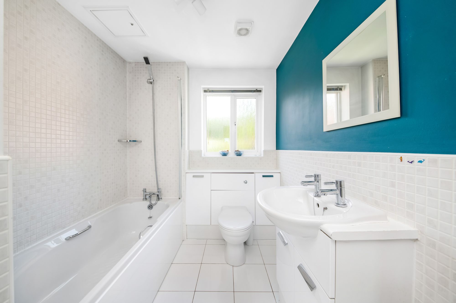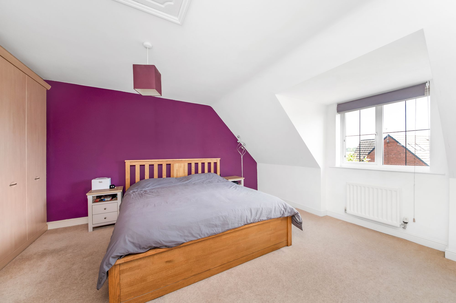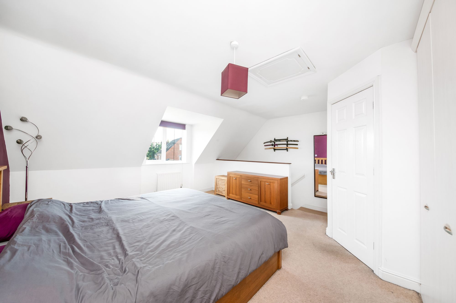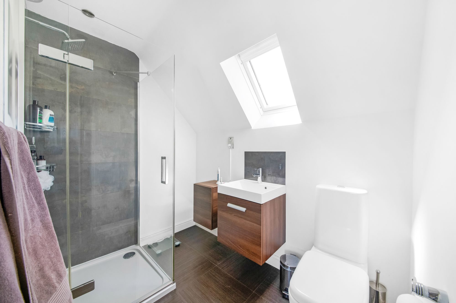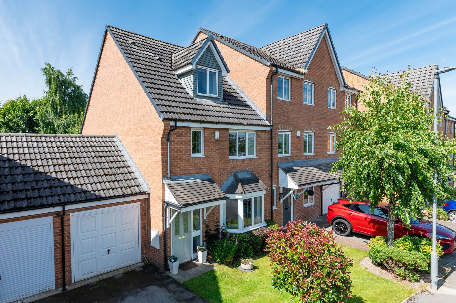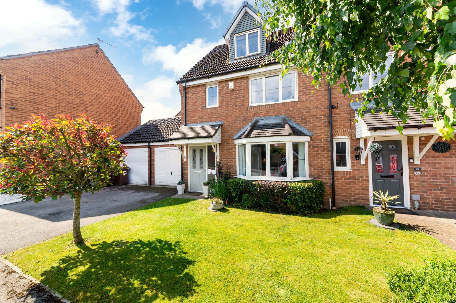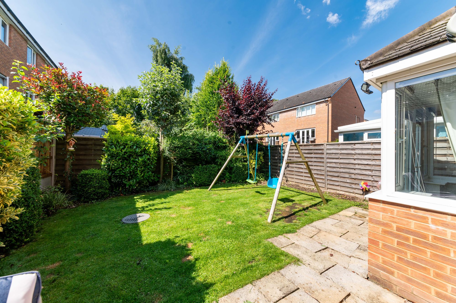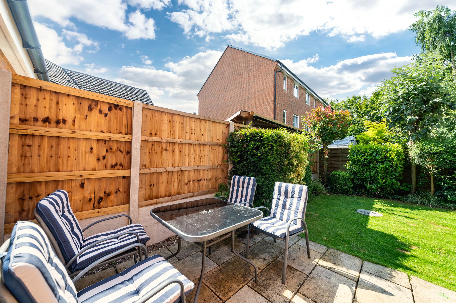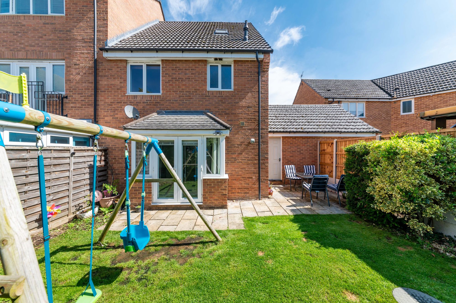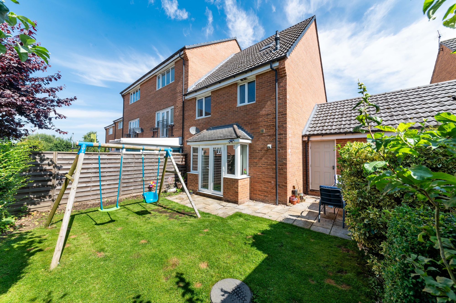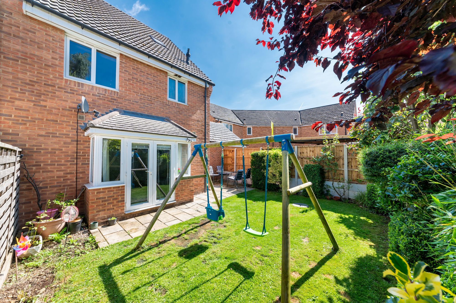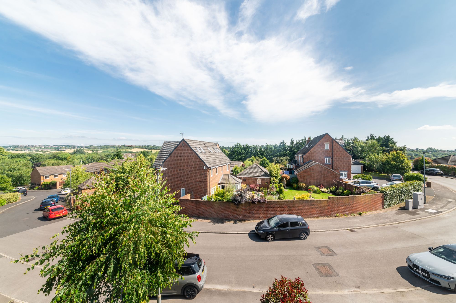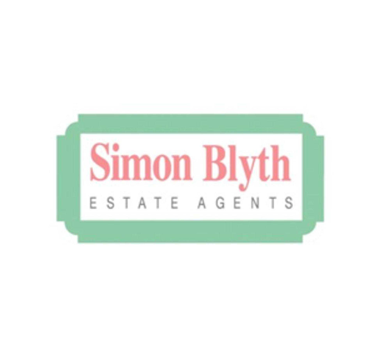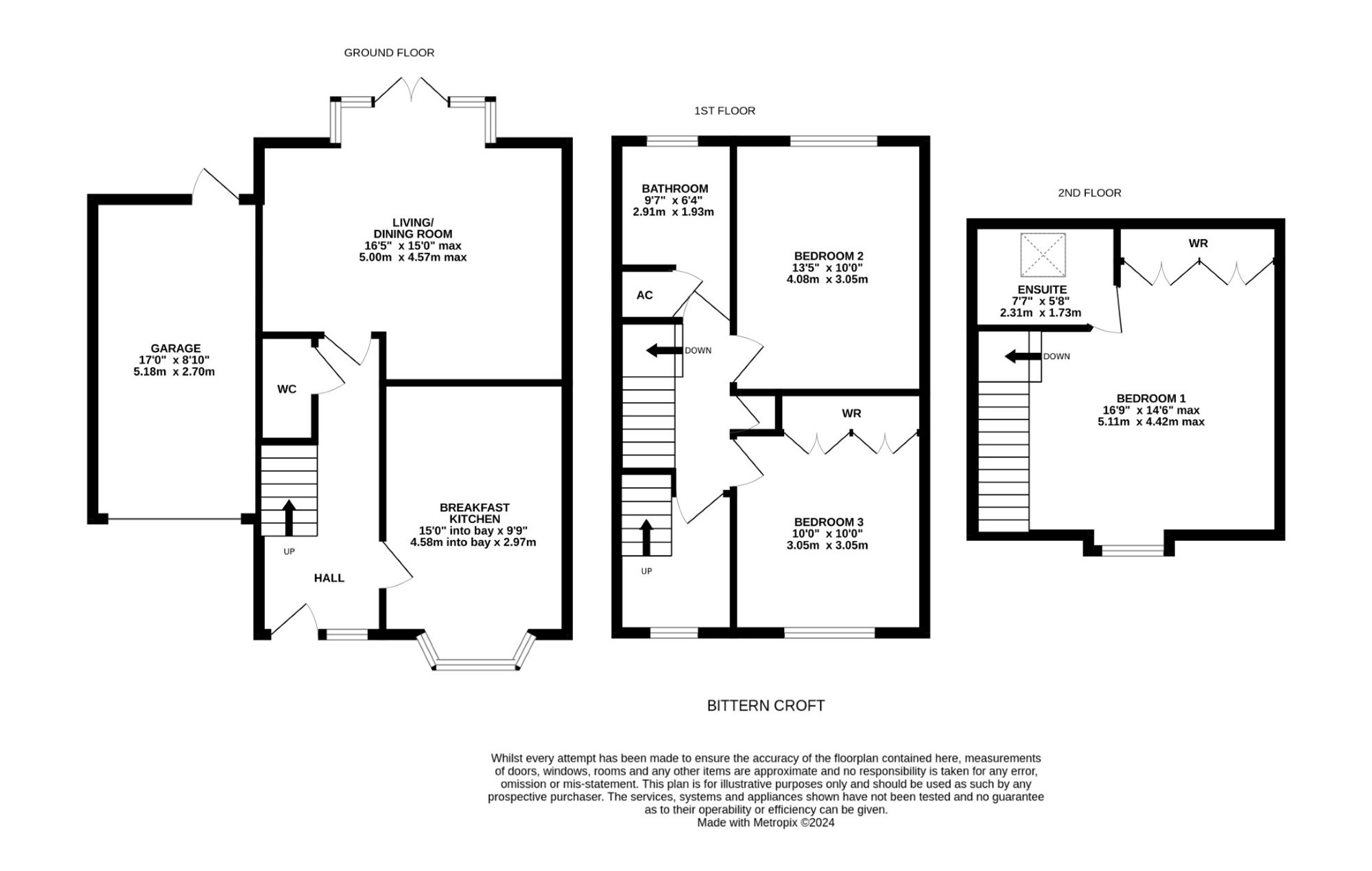SITUATED IN A POPULAR RESIDENTIAL DEVELOPMENT AT HORBURY BRIDGE IS THIS WELL APPOINTED, THREE STOREY TOWNHOUSE, BOASTING THREE DOUBLE BEDROOMS, FABULOUS OPEN ASPECT VIEWS AND PRINCIPAL BEDROOM WITH EN-SUITE FACILITIES. THE PROPERTY IS IN A GREAT POSITION FOR ACCESS TO COMMUTER LINKS, A SHORT DISTANCE FROM AMENITIES BEING JUST A FEW MINUTES WALK WALK TO THE BEAUTIFUL COXLEY WOODS, POPULAR RESTAURANTS AND IS IN CATCHMENT FOR WELL REGARDED LOCAL SCHOOLING.
The property accommodation briefly comprises of entrance, downstairs, W.C, open plan, living/dining room with French doors leading to the rear garden and the breakfast kitchen to the ground floor. The first floor there are two well-proportioned double bedrooms and a house bathroom with an office landing. To the second floor is a generous, proportioned double bedroom with en-suite, shower room facility. Externally there is a lawn garden and driveway to the front which leads to the attached garage, to the rear is an enclosed lawn garden with flagged patio and mature flower, tree and shrub beds.
Enter into the property through a double glazed composite front door with obscured glazed inserts into the entrance hall. The entrance hall has an adjoining double glazed window with obscured glass to the front elevation, fabulous oak flooring, a ceiling light point and radiator. There are multi panel timber doors providing access to the breakfast kitchen, open plan living dining room, downstairs W.C and a staircase rises to the first floor with wooden banister and traditional wooden balustrade.
DOWNSTAIRS W.CThe downstairs W.C features a white two piece suite comprising of a pedestal wash hand basin with chrome taps and a low level W.C with push button flush. There is tiling to the splash areas, a radiator, extractor fan and a ceiling light point.
BREAKFAST KITCHEN15' 0" x 9' 9" (4.58m x 2.97m)
The breakfast kitchen room enjoys a great deal of natural light which cascades through the double glazed bay window to the front elevation with leaded detail inserts. There are pleasant open aspect views across rooftops and across the valley. There are inset spotlights, to the ceiling, a central ceiling light point over the breakfast dining area, a radiator and tiled flooring. The kitchen features a wide range of fitted wall and base units with shaker style cupboard fronts and with complimentary rolled edge worksurfaces over which incorporate a twin bowl inset sink and drainer unit with chrome mixer tap. The kitchen is well equipped with built in appliances which include a four ring gas hob with stainless steel splash back and canopy style cooker hood over, a built in fan assisted electric oven, integrated fridge and freezer unit, an integral dishwasher and an integrated AEG washer dryer. There is tiling to the splash areas, and under unit lighting.
16' 5" x 15' 0" (5.00m x 4.57m)
As the photography suggests, the open plan living dining room is a generous proportioned reception room which features a double glazed bay window to the rear elevation with double glazed French doors providing access to the rear gardens. There is LVT flooring, two ceiling light points, a radiator and the focal point of the room is the electric fireplace with attractive inset, mantle and surround.
Taking the staircase from the entrance hall, you reach the first floor landing which has a central ceiling light point and multi panel timber doors providing access to two well proportioned double bedrooms, the house bathroom, airing cupboard and enclosing the office landing space which leads to the staircase rising to the second floor.
BEDROOM TWO13' 5" x 10' 0" (4.08m x 3.05m)
As the photography suggests, bedroom two is a generous proportioned light and airy double bedroom which has ample space for freestanding furniture. The room features a bank of double glazed windows to the rear elevation, a central ceiling light point and a radiator.
10' 0" x 10' 0" (3.05m x 3.05m)
Bedroom three again, is a light and airy double bedroom which has ample space for freestanding furniture. There are fabulous open aspect views over rooftops far into the distance through the double glazed bank of windows to the front elevation with leaded detailing inserts. There is a central ceiling light point, a radiator and a bank of high quality fitted wardrobes which have hanging rails and shelving in situ.
9' 7" x 6' 4" (2.91m x 1.93m)
The house bathroom features a modern contemporary three piece suite which comprises of a panelled bath with shower head mixer tap, a low level W.C with concealed cistern and push button flush which incorporates two under unit vanity cupboards and a broad wash hand basin with vanity cupboard beneath and chrome mixer taps. There is attractive tiled flooring, mosaic tiling to the half level on the walls and splash areas, a bank of double glazed windows with obscured glass and mosaic tile to the sill, and a ceiling light point. Additionally, there is a radiator, extractor fan, and a useful toiletry and towels cupboard.
The office landing space features a double glazed window with leaded detailing insert to the front elevation. There is a ceiling light point, a radiator and a plug point and a staircase then proceeds to the principal bedroom accommodation.
BEDROOM ONE16' 9" x 14' 6" (5.11m x 4.42m)
Bedroom one is a fabulous proportioned double bedroom which has ample space for freestanding furniture and has the advantage of the elevated position of the property with panoramic open aspect views far into the distance. There is a double glazed bank of windows with leaded detailing to the front elevation, a ceiling light point, radiator and a loft hatch which provides access to a useful attic space. Additionally, the bedroom features floor to ceiling built in wardrobes which have hanging rails and shelving in situ. A multi panel door provides access to the en-suite shower room facilities.
7' 7" x 5' 8" (2.31m x 1.73m)
The en-suite shower room features a modern contemporary three piece suite which comprises of a low level W.C with push button flush, a broad wall hung wash hand basin with chrome monobloc mixer tap and vanity cupboard beneath and a fixed frame walk in shower with thermostatic rainfall shower head. There is attractive tiled flooring and tiling to the splash areas, a chrome ladder style radiator and inset spotlighting to the ceilings. Additionally, there is a double glazed Velux window with obscured glass to the rear elevation, a shaver point, extractor fan and a vanity cupboard.
Externally, to the front the property features a well-manicured garden with flowers, shrubs and a tree. There is a tarmac driveway leading to the attached single garage, there is a door canopy and flags by the front door.
GARAGE17' 0" x 8' 10" (5.18m x 2.70m)
The garage features a up and over door, there is lighting and power in situ and a cold water feed. There is also a pedestrian access door providing access to the rear garden.
Externally, to the rear the property features a garden which is predominantly laid to lawn with well stocked flower, shrub and tree borders. There is a flagged patio area creating an ideal space for alfresco dining and BBQing and there is a pedestrian access door leading to the attached garage. The rear garden is enclosed and with pleasant tree lined outlook.
C

