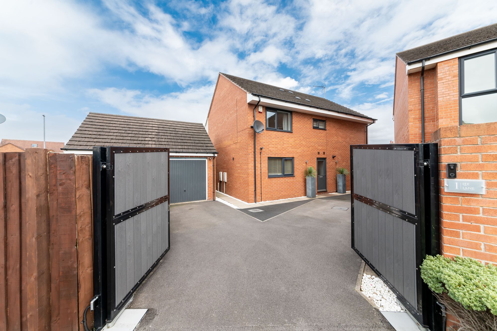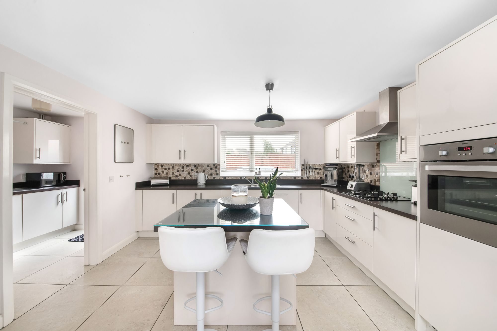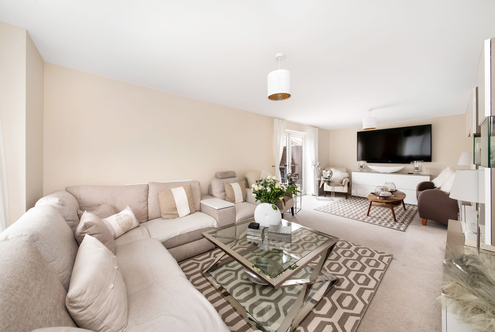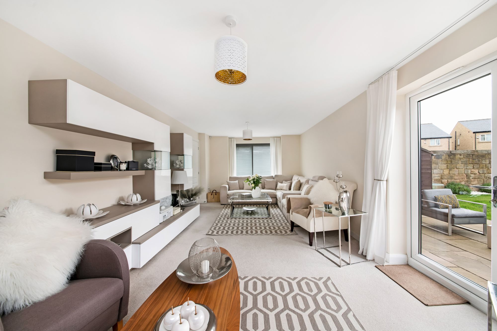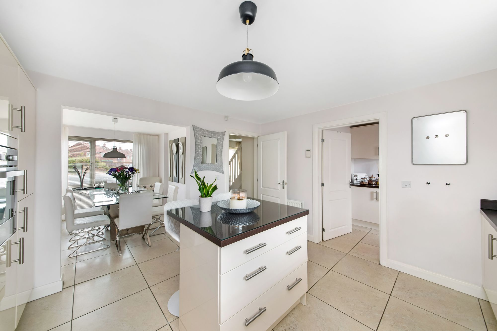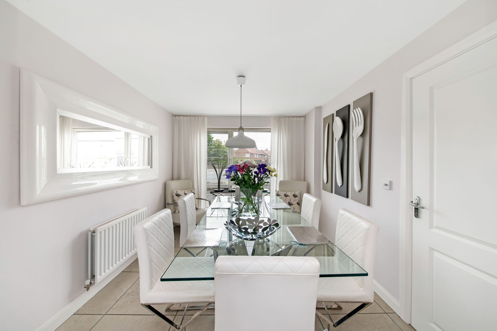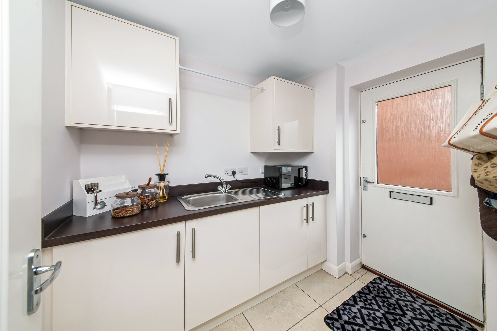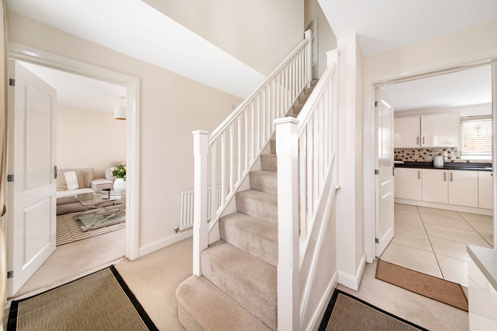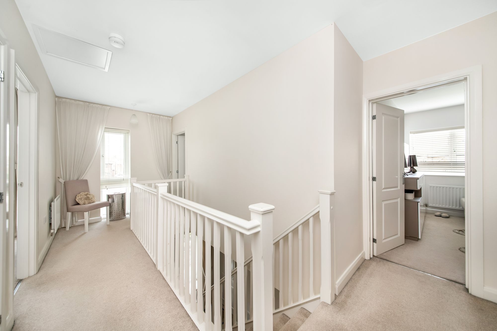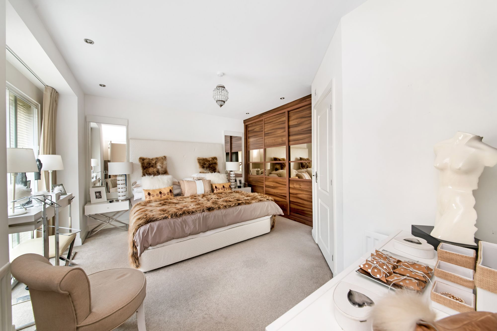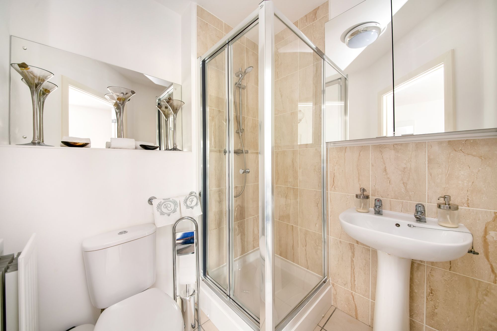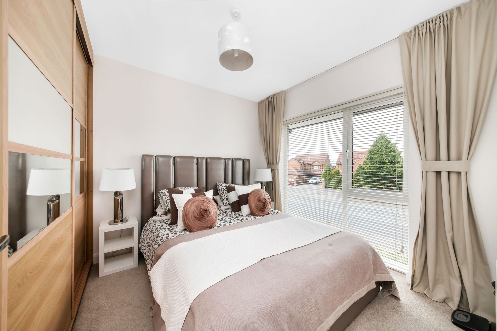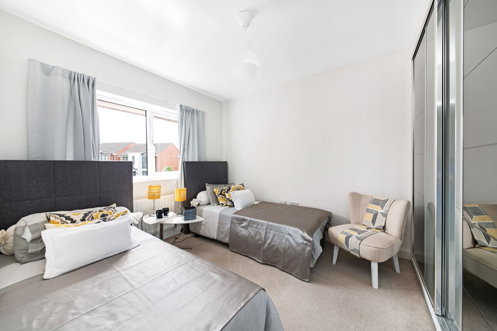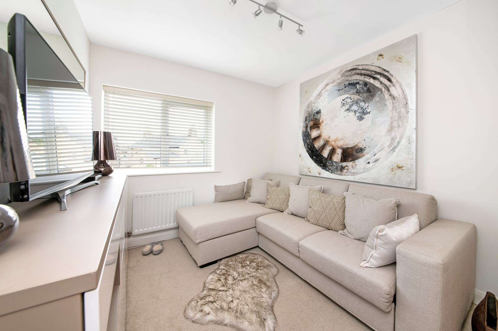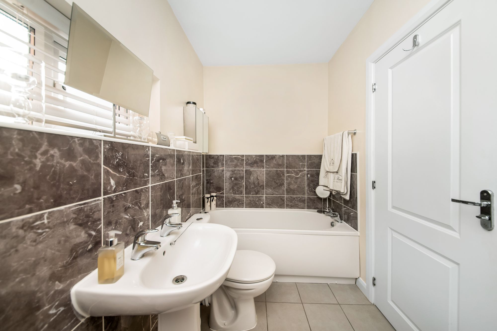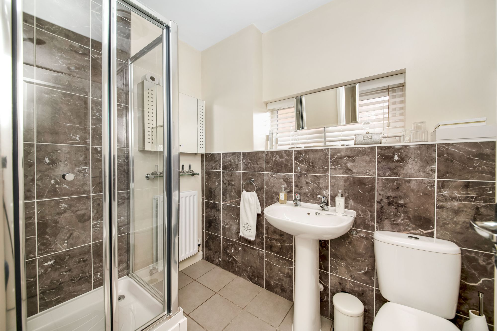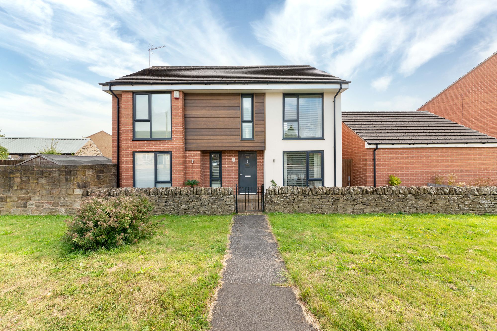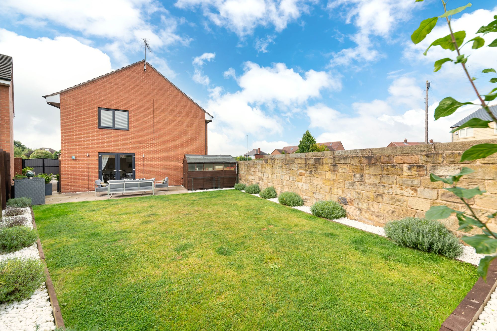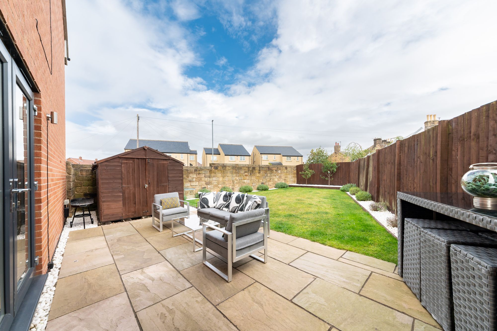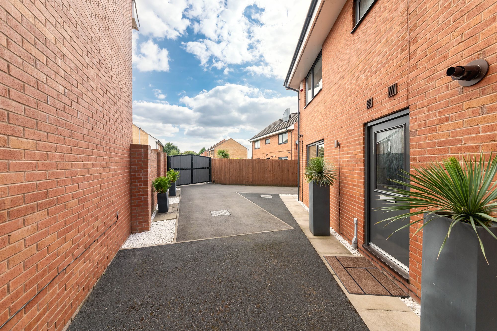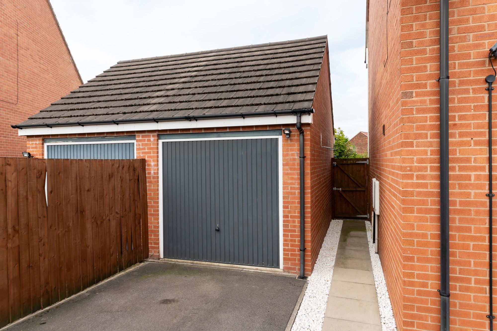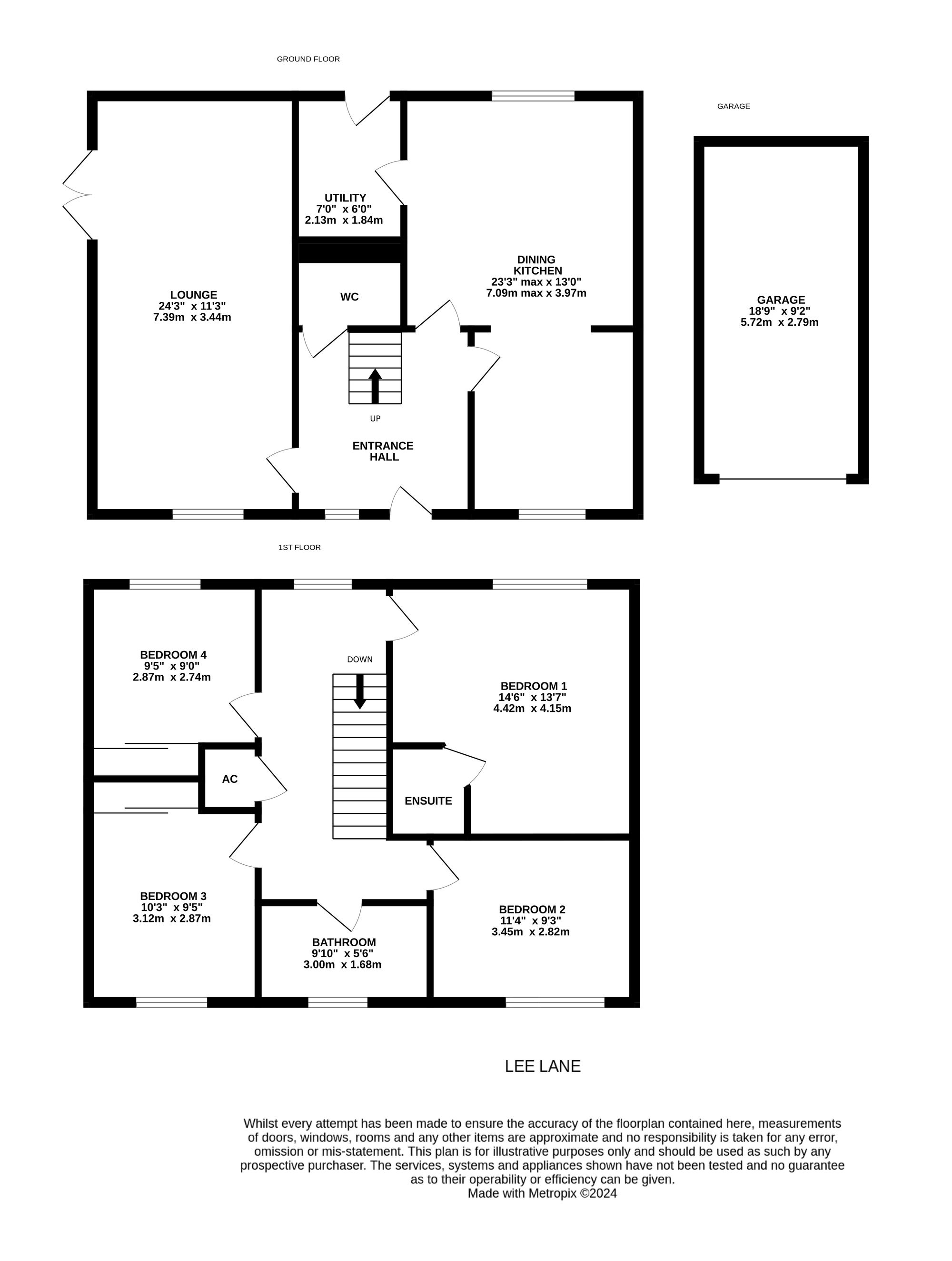A BEAUTIFULLY PRESENTED AND WELL POSITIONED DETACHED FAMILY HOME, WITH FOUR DOUBLE BEDROOMS AND A HIGH QUALITY FINISH THROUGHOUT. WITH A PLEASING DINING KITCHEN WITH VIEWS TO BOTH FRONT AND REAR, A GOOD SIZED LOUNGE WITH TWIN GLAZED DOORS GIVING ACCESS TO THE ENCLOSED GARDEN, WITH AN EN-SUITE, UTILITY ROOM AND DOWNSTAIRS W.C. THE HOME IS SERVED BY A GOOD SIZED DRIVEWAY AND AUTOMATICALLY OPERATED ELECTRIC GATES AND HAS THE BENEFIT OF A WELL SIZED GARAGE. ALL BEING WITHIN WALKING DISTANCE OF THE VILLAGE AND SURROUNDING COUNTRYSIDE.
A stylish front entrance door with two inset glazed portals gives access to the very well sized hallway. With a central staircase with a delightful spindle balustrade, useful storage cupboard underneath and a view up to the large first floor landing, ceiling light and window to the front. Here we gain access to the following rooms.
DOWNSTAIRS W.C.Comprising of a low level W.C. and wall mounted basin with chrome taps. There is an extractor fan, ceiling light, central heating radiator and tiled flooring.
LOUNGE24' 3" x 11' 3" (7.39m x 3.44m)
This is a particularly good sized lounge, with not only a view to the front but a view to the rear which also gives access to the rear garden via twin glazed doors. There is ceiling light, central heating radiator, uPVC double glazed window to the front and uPVC double glazed French doors to the rear.
23' 3" x 13' 0" (7.09m x 3.97m)
A spacious L shaped dining kitchen, with the kitchen itself having a range of wall and base units in a high gloss white with decorative tiled splashbacks and contrasting worktops. There are integrated appliances in the form of integrated stainless steel oven with four burner gas hob, glass splashback and chimney style extractor fan over, integrated dishwasher, integrated fridge freezer and a inset one and a half bowl stainless steel sink with chrome mixer tap over. There is a ceiling light, central heating radiator, ceramic tiled flooring, under cupboard lighting, uPVC double glazed window to the rear and a breakfast bar/island with seating for two. The dining room has ceiling light, central heating radiator, continuation of the ceramic tiled floor and uPVC double glazed window to the front. The dining room has separate access to the entrance hallway via a door, so could be separated from the kitchen if so desired.
7' 0" x 6' 0" (2.13m x 1.84m)
From the kitchen we gain access to the utility room. With continuation of the wall and base units, ceramic tiled flooring, inset stainless steel sink with chrome mixer tap over, plumbing for a washing machine and door giving access out.
From the entrance hallway the staircase rises to the first floor landing, with access to the loft, two ceiling lights, uPVC double glazed window to the front and access to a useful storage cupboard housing the hot water tank.
BEDROOM ONE14' 6" x 13' 7" (4.42m x 4.15m)
A superb double bedroom with uPVC double glazed window to the front, bank of fitted wardrobes, inset ceiling spotlights and central heating radiator. A door opens through to the en-suite.
Comprising of a three piece white suite in the form of low level W.C., pedestal basin with chrome taps over and shower enclosure with chrome mixer shower within. There is part tiling to the walls, tiled flooring, extractor fan, central heating radiator and uPVC double glazed window.
BEDROOM TWO11' 4" x 9' 3" (3.45m x 2.82m)
A further double bedroom with uPVC double glazed window to the front. With fitted wardrobes, inset ceiling spotlights and central heating radiator.
10' 3" x 9' 5" (3.12m x 2.87m)
A double bedroom with uPVC double glazed window to the rear. There are fitted wardrobes, ceiling light and central heating radiator.
9' 5" x 9' 0" (2.87m x 2.74m)
A further double bedroom with uPVC double glazed window to the front, fitted wardrobes, ceiling light and central heating radiator.
9' 10" x 5' 6" (3.00m x 1.68m)
Comprising a four piece white suite in the form of low level W.C., pedestal basin with chrome taps over, shower enclosure with chrome mixer shower within and bath with chrome taps. There is part tiling to the walls, tiled flooring, extractor fan, central heating radiator and obscure uPVC double glazed window.
The property occupies a remarkable location, fronting onto Lee Lane there is a pedestrian gate giving access to the entrance door. To the rear of the home there is a tarmacked driveway providing off street parking leading to the automatically control high quality gates, which leads onto secure driveway and gives access to the garage, which has lighting and power with further storage areas above. To the rear, there is an attractive stone paved patio seating area with a lawned space which is fully enclosed by perimeter walling and fencing. There is also hard standing for a shed.
Repayment calculator
Mortgage Advice Bureau works with Simon Blyth to provide their clients with expert mortgage and protection advice. Mortgage Advice Bureau has access to over 12,000 mortgages from 90+ lenders, so we can find the right mortgage to suit your individual needs. The expert advice we offer, combined with the volume of mortgages that we arrange, places us in a very strong position to ensure that our clients have access to the latest deals available and receive a first-class service. We will take care of everything and handle the whole application process, from explaining all your options and helping you select the right mortgage, to choosing the most suitable protection for you and your family.
Test
Borrowing amount calculator
Mortgage Advice Bureau works with Simon Blyth to provide their clients with expert mortgage and protection advice. Mortgage Advice Bureau has access to over 12,000 mortgages from 90+ lenders, so we can find the right mortgage to suit your individual needs. The expert advice we offer, combined with the volume of mortgages that we arrange, places us in a very strong position to ensure that our clients have access to the latest deals available and receive a first-class service. We will take care of everything and handle the whole application process, from explaining all your options and helping you select the right mortgage, to choosing the most suitable protection for you and your family.
How much can I borrow?
Use our mortgage borrowing calculator and discover how much money you could borrow. The calculator is free and easy to use, simply enter a few details to get an estimate of how much you could borrow. Please note this is only an estimate and can vary depending on the lender and your personal circumstances. To get a more accurate quote, we recommend speaking to one of our advisers who will be more than happy to help you.
Use our calculator below

