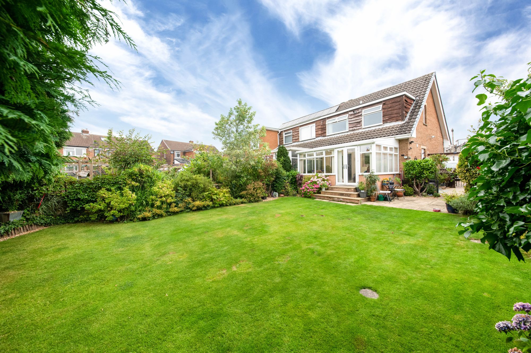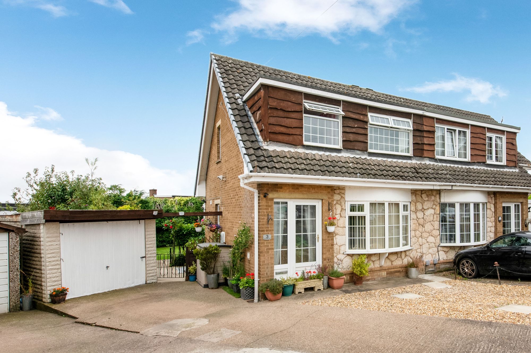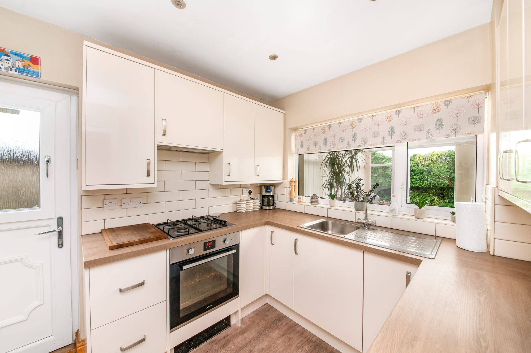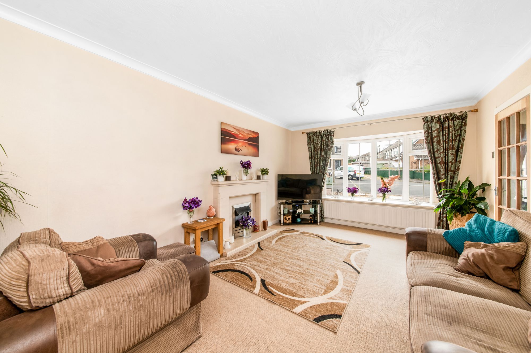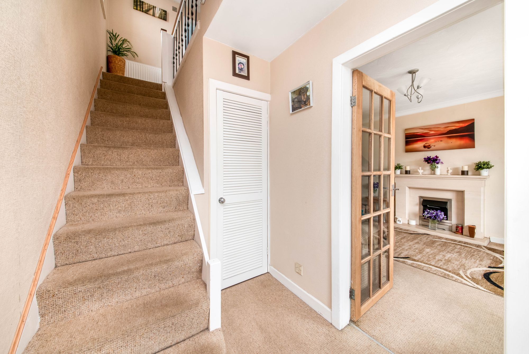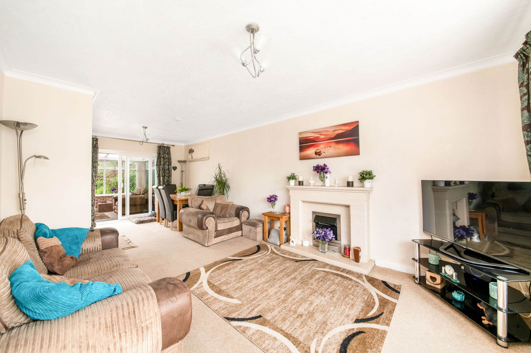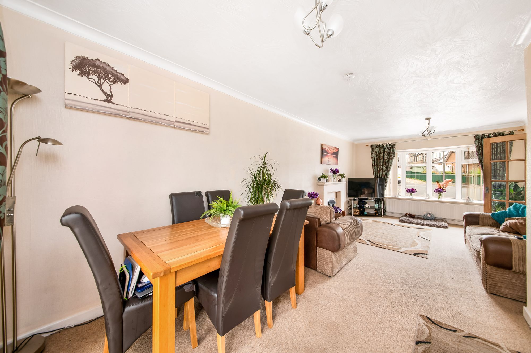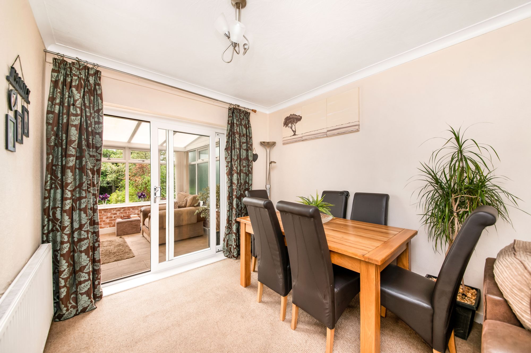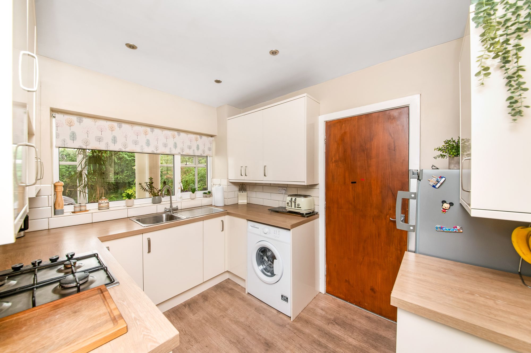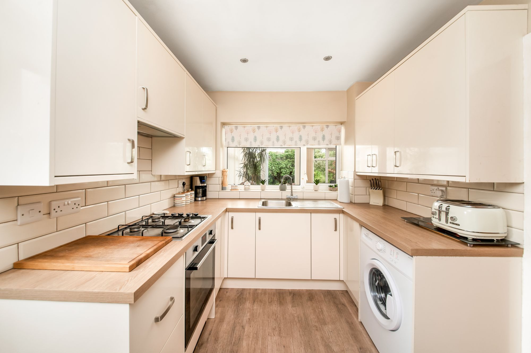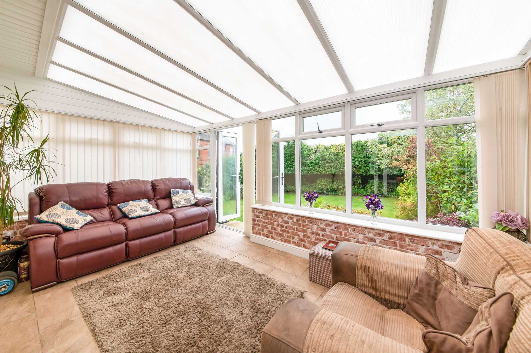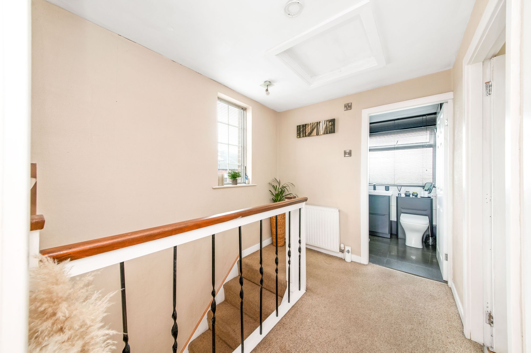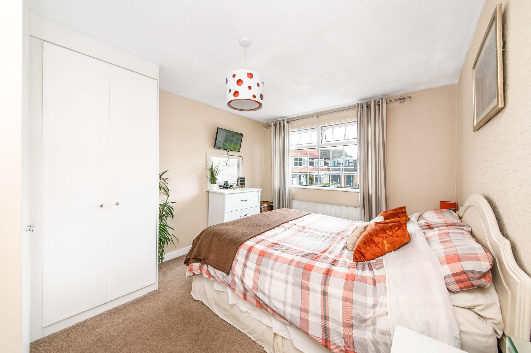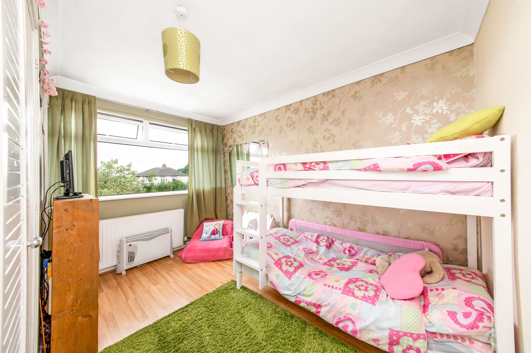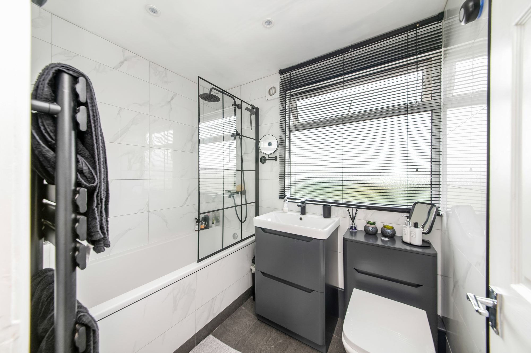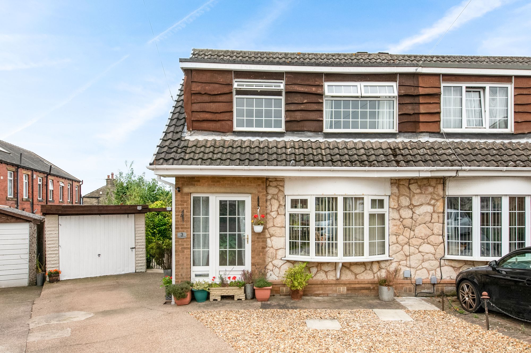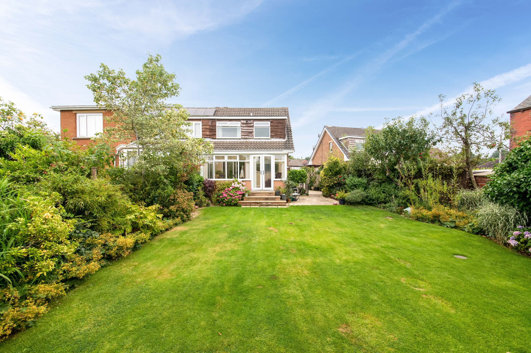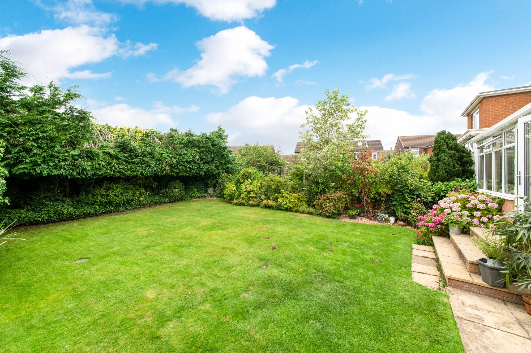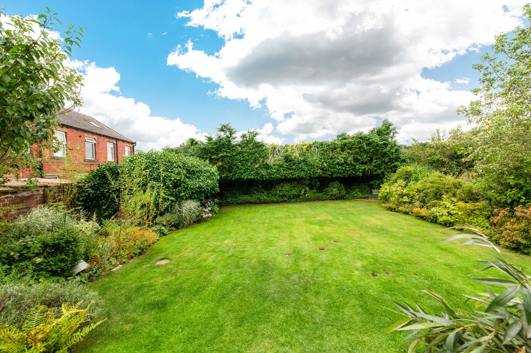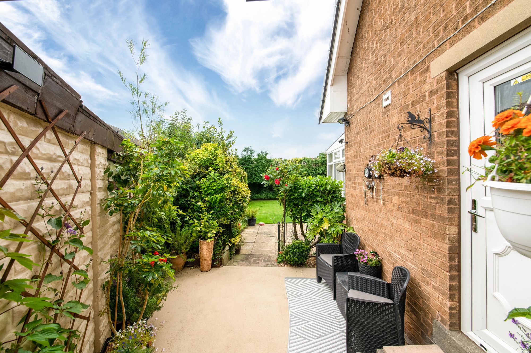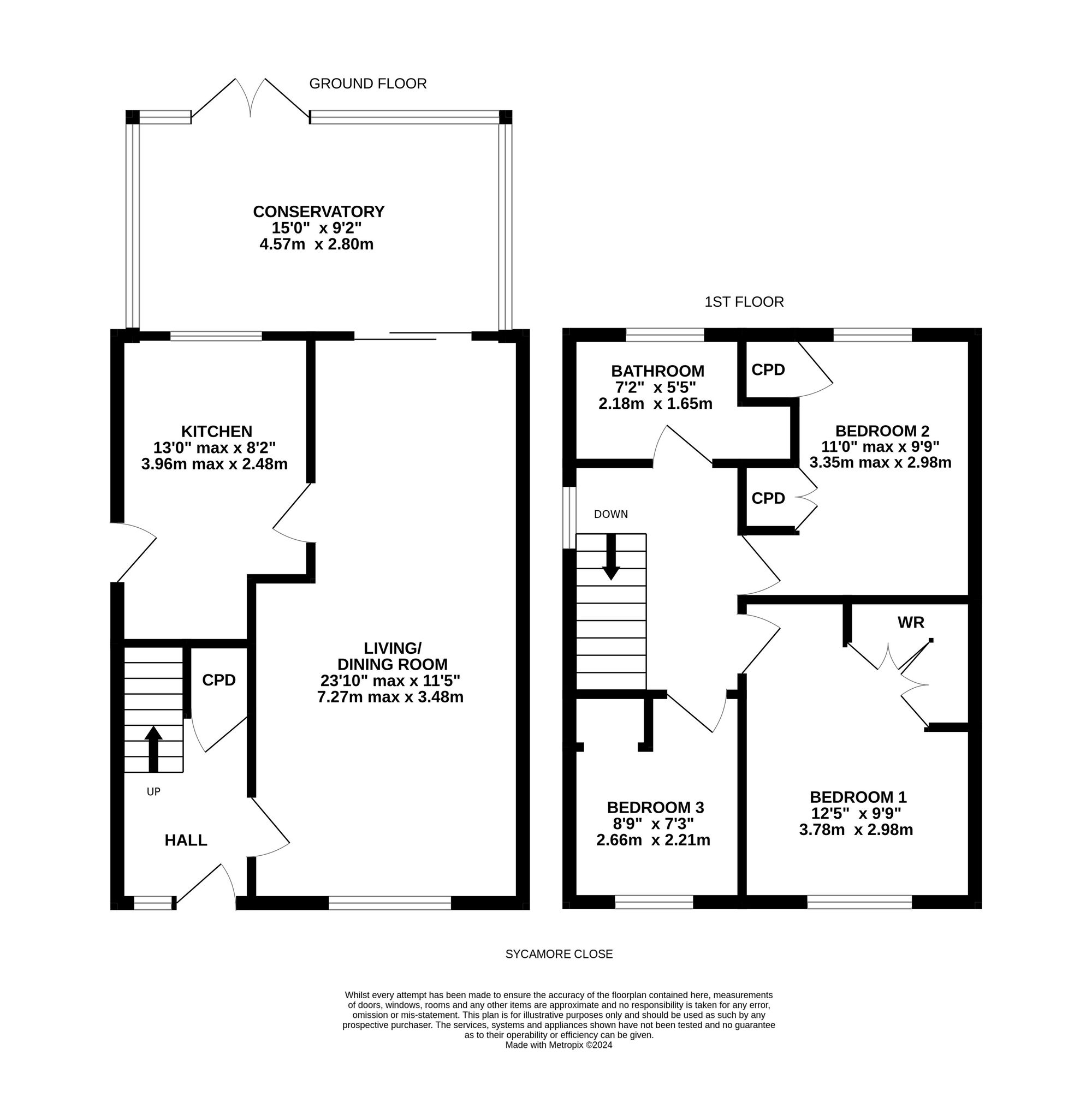TUCKED AWAY IN A PRIVATE CUL-DE-SAC SETTING AND SITUATED IN THE SOUGHT-AFTER VILLAGE OF LEPTON. THIS WELL-APPOINTED, SEMI-DETACHED FAMILY HOME BOASTS A FABULOUS, ENCLOSED AND PRIVATE GARDEN TO THE REAR, OPEN-ASPECT VIEWS TOWARDS CASTLE HILL, AND BENEFITS FROM RECENTLY FITTED BATHROOM AND KITCHEN. THE PROPERTY IS IN CATCHMENT FOR WELL-REGARDED SCHOOLING, CLOSE TO VILLAGE AMENITIES, AND IS IDEALLY POSITIONED FOR ACCESS TO COMMUTER LINKS.
The property accommodation briefly comprises of entrance, open-plan living dining room, kitchen and conservatory to the ground floor. To the first floor are three bedrooms and the house bathroom. Externally, there is a tandem driveway leading to a detached garage, a gravel hardstanding to the front, and a generously proportioned lawn garden with patio to the rear.
Tenure Freehold. Council Tax Band C. EPC Rating C.
Enter into the property through a double-glazed PVC front door with obscure glazed inserts. There is an adjoining double-glazed window with obscure glass to the front elevation, a radiator, a ceiling light point, a multi-panel timber and glazed door providing access to the open-plan living dining room, a staircase rising to the first floor and a useful understairs cloaks cupboard.
OPEN-PLAN LIVING DINING ROOM23' 10" x 11' 5" (7.26m x 3.48m)
The living dining room is a generously proportioned, light and airy, dual-aspect reception room which features a double-glazed bay window to the front elevation and a double-glazed sliding patio door to the rear providing access to the conservatory. There is decorative coving to the ceiling, two ceiling light points, two radiators, television and telephone points, and a door providing access to the kitchen. The focal point of the room is the electric fireplace with limestone inset, hearth and mantel surround.
13' 0" x 8' 2" (3.96m x 2.49m)
The kitchen features a wide range of fitted wall and base units with high-gloss cupboard fronts and complementary work surfaces over, which incorporate a single-bowl, stainless steel, Lamona sink and drainer unit with chrome mixer tap. There are high-quality, built-in appliances including a four-ring Lamona hob with integrated cooker hood over and an electric, fan-assisted, Lamona oven. There is plumbing and provisions for an automatic washing machine, high-gloss brick-effect tiling to the splash areas, space for a tall standing fridge and freezer unit, and a recessed shelf with space for a microwave. Additionally, the kitchen features inset spotlighting to the ceiling, a double-glazed external PVC stable-style door with obscure glazed inserts to the side elevation, and a bank of double-glazed windows to the rear elevation providing borrowed light from the conservatory.
15' 0" x 9' 2" (4.57m x 2.79m)
The conservatory is a generously proportioned space featuring banks of double-glazed windows to either side elevation and the rear elevation, providing a great deal of natural light and a pleasant view across the well-stocked and mature gardens. There is attractive tiled flooring, a wall light point, and double-glazed French doors to the rear elevation providing direct access to the gardens.
Taking the staircase from the entrance hall, you reach the first floor landing. Multi-panel doors provide access to three bedrooms and the house bathroom, and there is a ceiling light point, a wooden banister with wrought-iron balustrade over the stairwell head, a loft hatch providing access to a useful attic space, and a double-glazed window to the side elevation with pleasant views across Rowley Lane.
BEDROOM ONE12' 5" x 9' 9" (3.78m x 2.97m)
Bedroom one is a generously proportioned double bedroom with ample space for freestanding furniture. There is a bank of double-glazed windows to the front elevation, a radiator, a ceiling light point, and floor-to-ceiling fitted wardrobes with hanging rails and shelving in situ.
11' 0" x 9' 9" (3.35m x 2.97m)
Bedroom two can accommodate a double bed with space for freestanding furniture. There is a double-glazed window to the rear elevation which has fantastic, open-aspect views across the gardens and over rooftops towards Castle Hill and beyond. There is laminate flooring, a ceiling light point, decorative coving, a radiator, and fitted wardrobes with hanging rails and shelving.
8' 9" x 7' 3" (2.67m x 2.21m)
Bedroom three enjoys a great deal of natural light courtesy of the double-glazed window to the front elevation. There is a ceiling light point, a radiator, decorative coving, laminate flooring, and useful fitted storage over the bulkhead for the stairs.
7' 2" x 5' 5" (2.18m x 1.65m)
The house bathroom features a contemporary three-piece suite which has been recently fitted with modern, matt black accents. The bathroom comprises of an inset bath with thermostatic rainfall shower over, separate handheld attachment and glazed shower guard, a broad wash hand basin with vanity drawers beneath, and a low-level w.c. with concealed cistern and push-button flush. There is marble-effect tiling to the walls, attractive tiled flooring, inset spotlighting to the ceiling, a horizontal ladder-style radiator, an extractor fan, an alcove which has historically been home to a separate shower cubicle, and a double-glazed window with obscure glass to the rear elevation.

