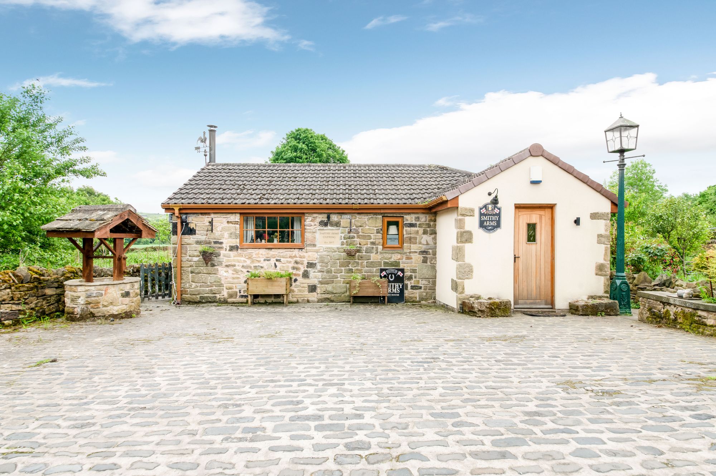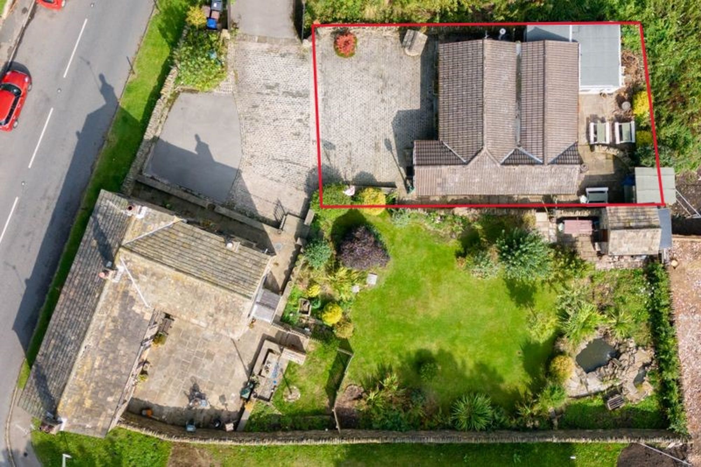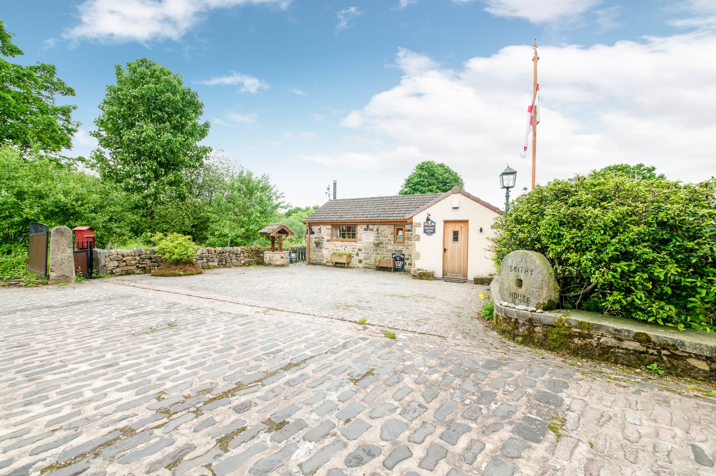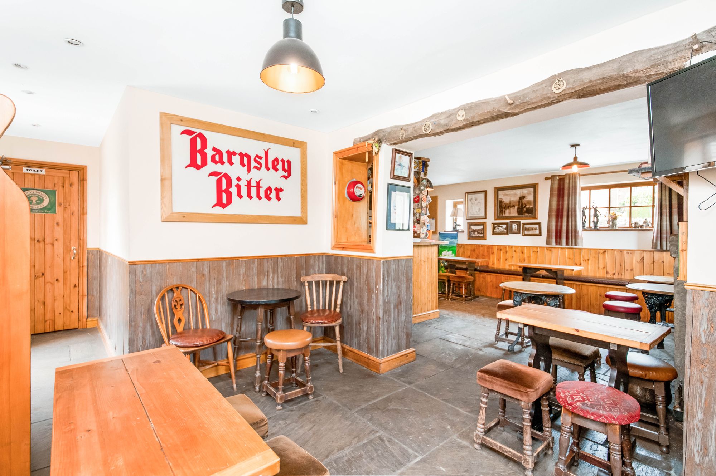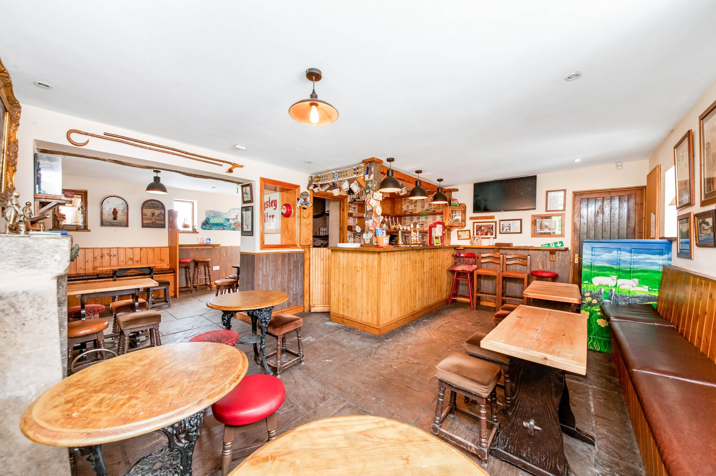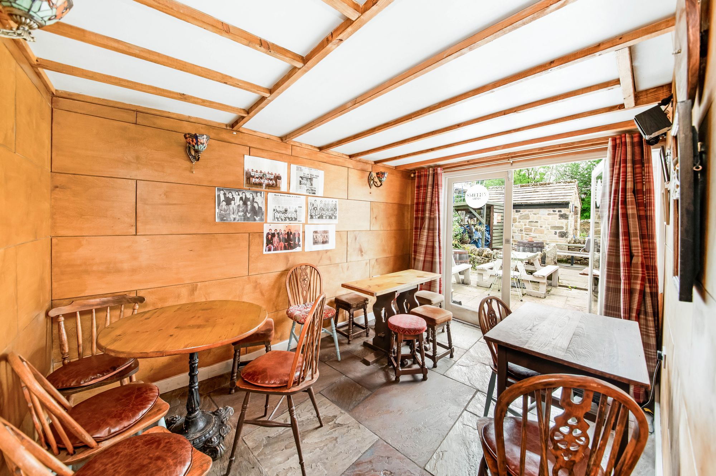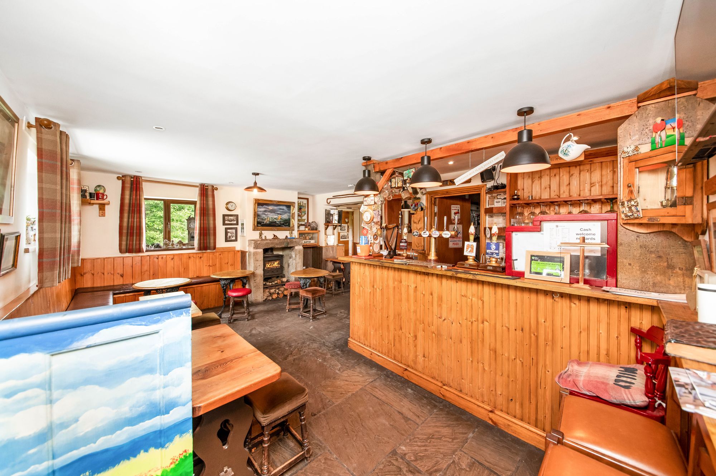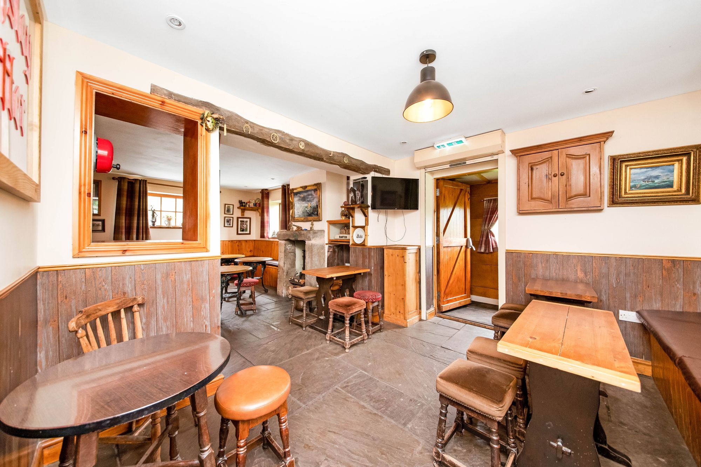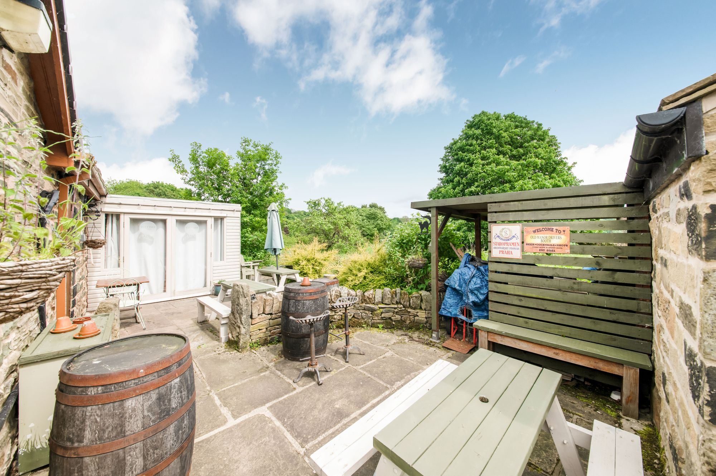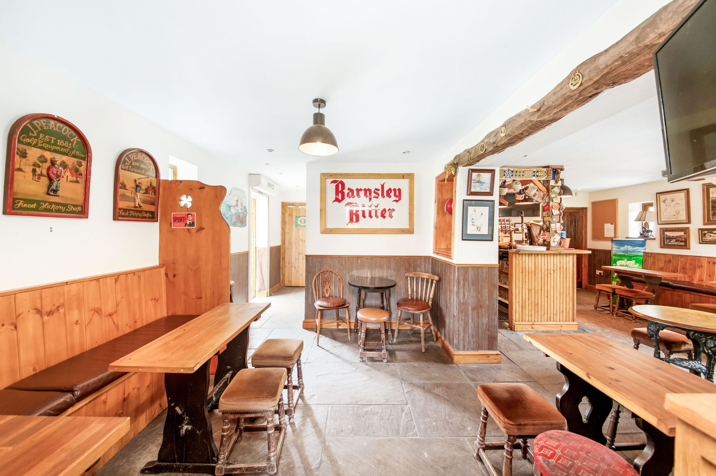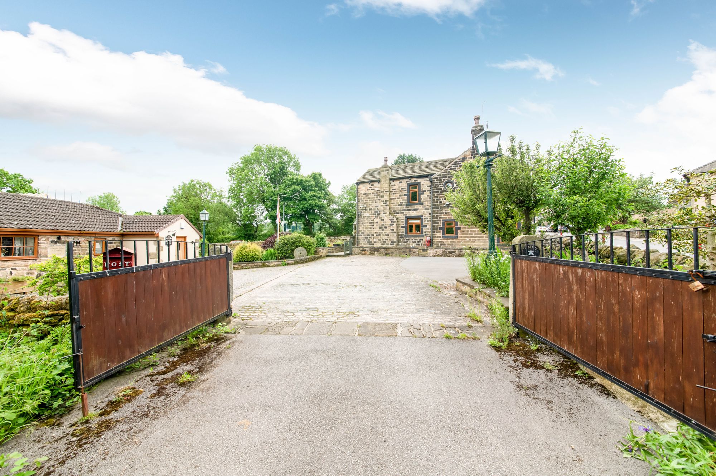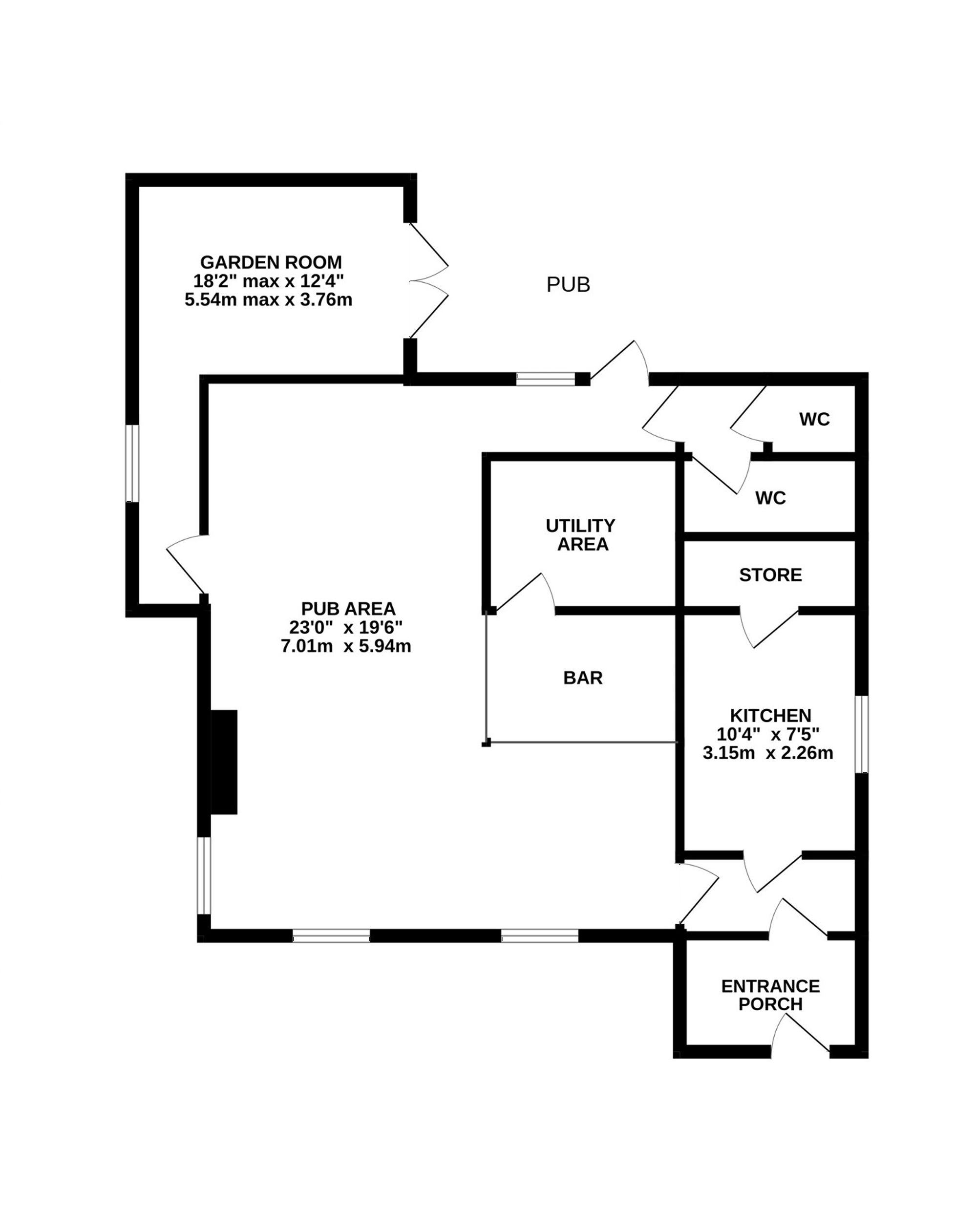A UNIQUE OPPORTUNITY TO PURCHASE THIS DETACHED, SINGLE STOREY BUILDING, WHICH UP UNTIL RECENTLY WAS RUN BY THE VENDOR AS A PUBLIC HOUSE. Though offering potential for a multitude of commercial purposes, the building may also be further developed as a residential bungalow given necessary planning and consents. Fully fitted with power, lighting and plumbing and with it’s own off street parking and garden, the property would make a lovely residence with a little amendment. Offered to the market with no upper vendor chain, this unit is sold independently or may be purchased in conjunction with the adjacent Smithy House which is listed separately.
Up until February 2024 this outbuilding was traded as a licensed public house and offers superb potential to open as same business or indeed scope for various other usages either commercial or residential, given necessary planning consents and permissions are met.
ENTRANCE PORCHEntrance gained via timber and glazed door into entrance porch with ceiling light and stone flagged flooring. A door then opens through to inner hallway with ceiling light and access to the following:
PUB AREAComplete with bar and seating, this was a thriving business until recently and has three uPVC double glazed windows to three elevations, flagged flooring, a multi-fuel stove within stone mullion fireplace and timber door giving access to the rear. From the main road, further door opens onto the garden room area with space for additional seating, wall light, continuation of flagged flooring and twin French doors in timber and glazing giving access to the rear patio.
BAR AREABehind the bar there is a pump room and sink with chrome taps, this could be used as a kitchen space or store.
KITCHENBack from the entrance further door opens through to the kitchen, with units in a high gloss white with wood effect laminate worktops, tiled splashbacks and tiled floor. Ideal for a preparation area and space for various appliances. There is ceiling strip light and two uPVC double glazed windows.
ADDITIONAL UTILITY SPACEFurther door opening through to additional utility space with base units and worktop with stainless steel sink with chrome mixer tap over and ceiling light.
TOILETSAccessed via the main pub area, doors open to inner hallway with ceiling light and tiled floor with separate doors opening to gents and ladies toilets each with low level W.C. and wall mounted basins with chrome taps over. There are ceiling lights in each, extractor fans and tiled floor.
OUTSIDEThe property sits in a lovely corner plot position with generous gardens. Twin timber and iron gates open onto cobbled and tarmac driveway providing parking for numerous vehicles and turning circle with perimeter dry stone walls and additional personal gate. Immediately behind the home there is a low maintenance flagged seating area with Yorkshire stone. The area is fully enclosed with perimeter fencing, beyond which there is a mature lawned garden with perimeter dry stone walling and the garden offering an array of plants, shrubs and trees offering colour throughout the year.
OUTSIDETo the lower section of the garden, there is an impressive pond with water feature and flower beds with various wild flowers and beech hedging. It also offers a range of fruit trees with access to stone built outbuilding, ideal for storage with timber front door and uPVC double glazed window to the side. Behind the pub there is a flagged patio seating space enjoying fabulous views to Thurgoland. This area can be accessed via the main garden via two pedestrian gates.
Warning: Attempt to read property "rating" on null in /srv/users/simon-blyth/apps/simon-blyth/public/wp-content/themes/simon-blyth/property.php on line 312
Warning: Attempt to read property "report_url" on null in /srv/users/simon-blyth/apps/simon-blyth/public/wp-content/themes/simon-blyth/property.php on line 313

