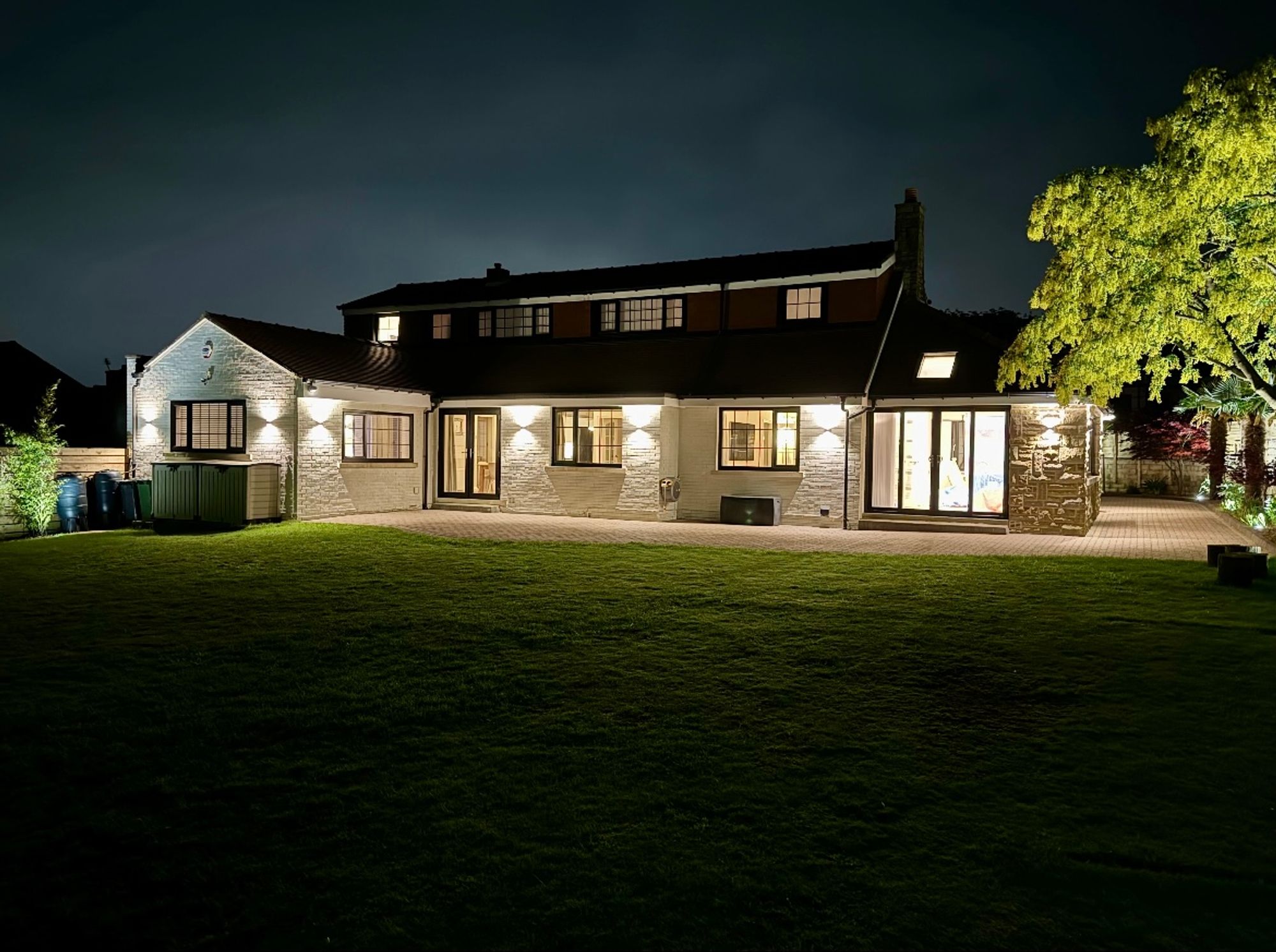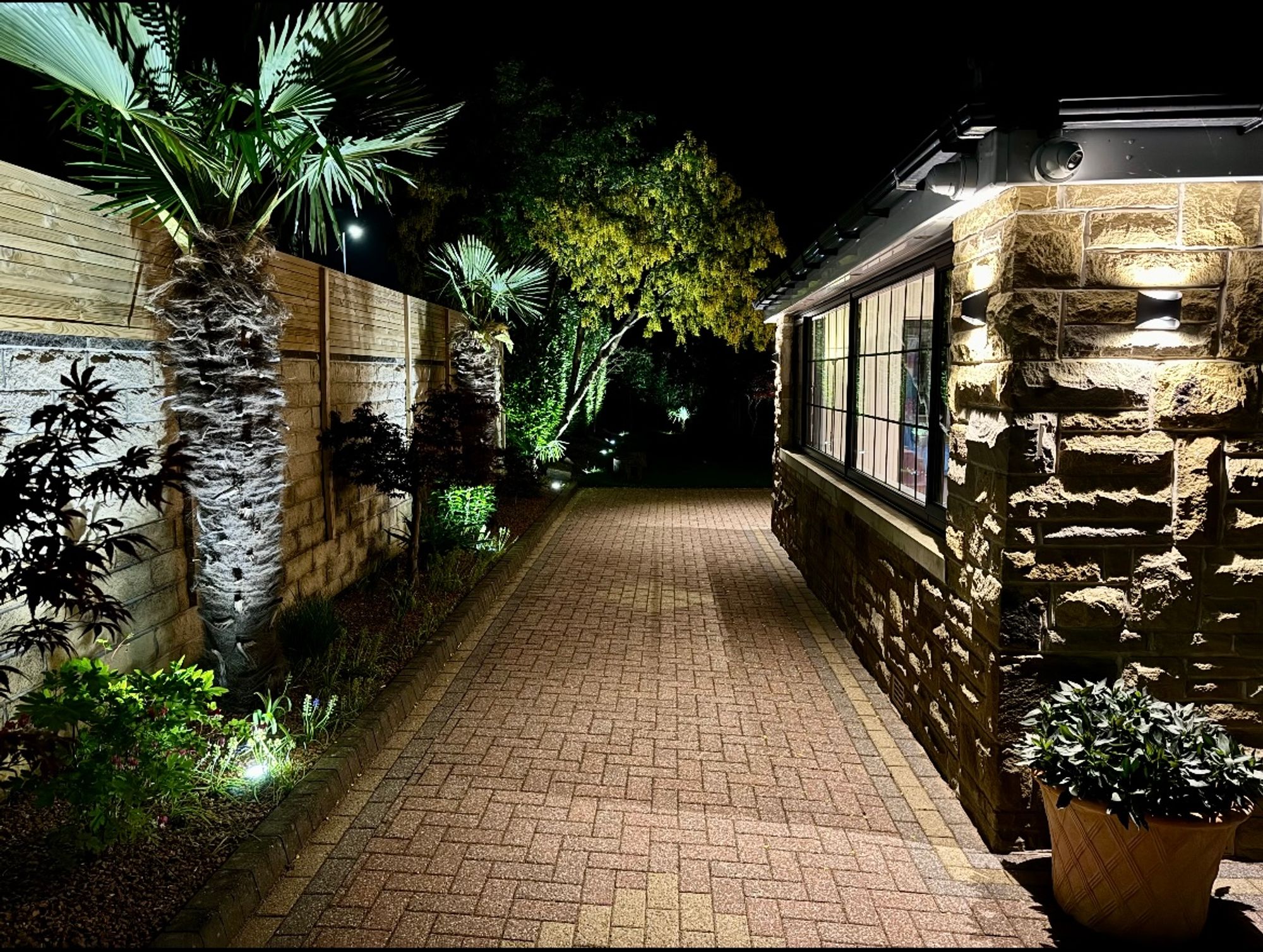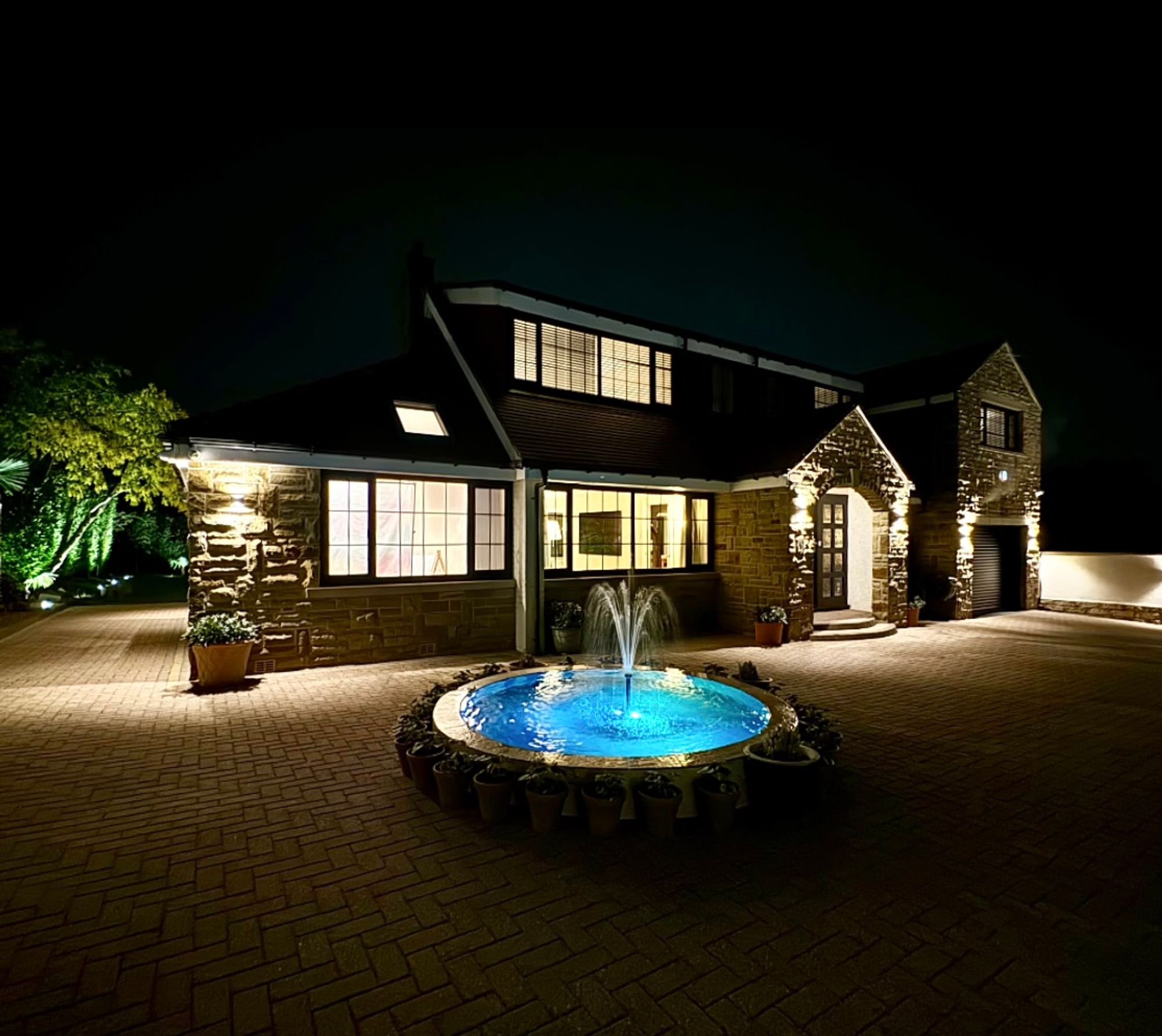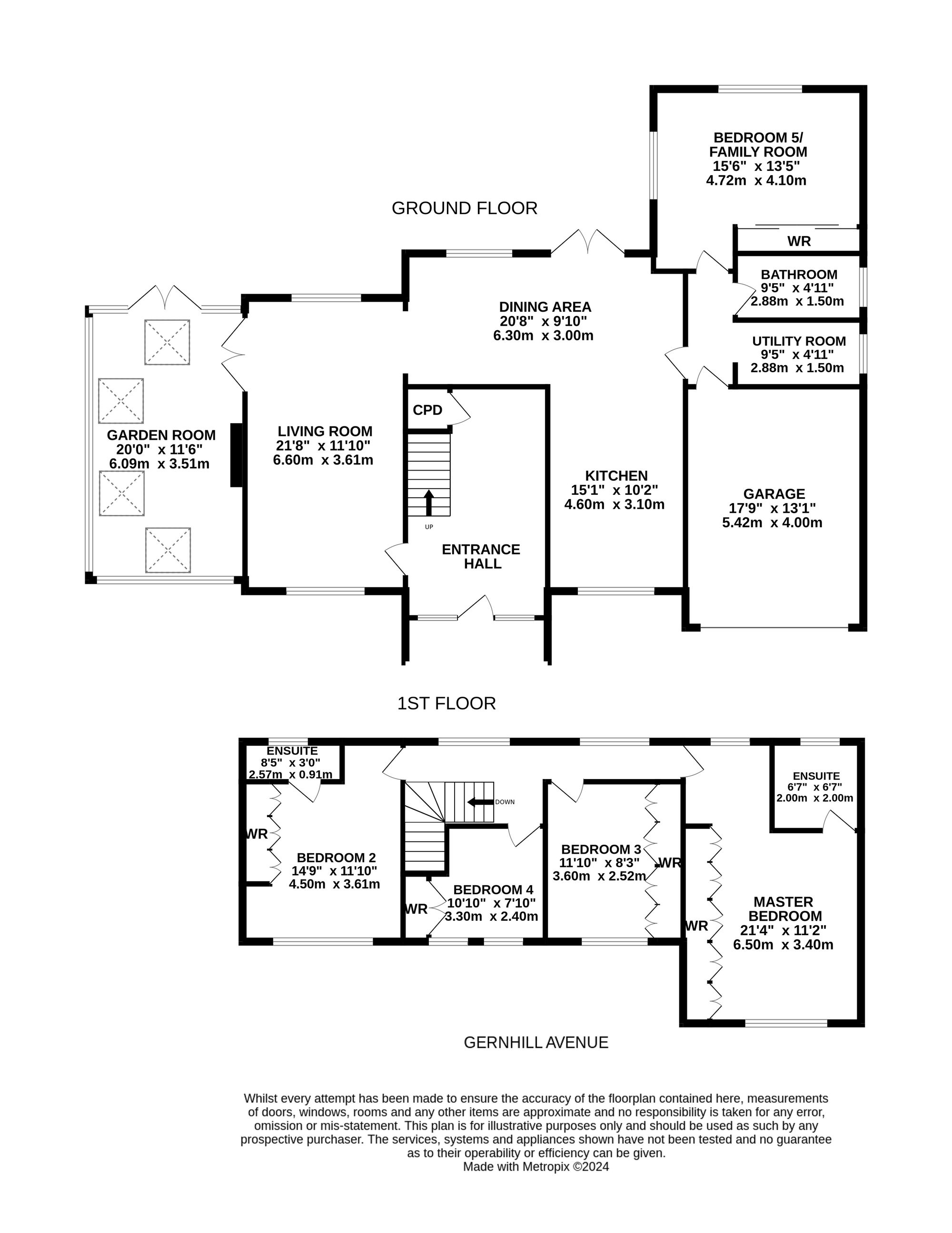Available with vacant possession and no onward chain is this beautifully presented and tastefully appointed five bedroom detached dormer bungalow standing within generous level gardens with parking across the front and large single integral garage.
The property is located towards the top of Gernhill Avenue which runs adjacent to Huddersfield Golf Club and is lined with a number of high calibre homes.
The accommodation is served by a gas central heating system, PVCU double glazing (fitted in 2021), alarm, CCTV, external lighting, Oak flooring throughout, LED lighting and briefly comprising reception hall, living room, large garden room, open plan fitted kitchen and dining area, utility room, bedroom five and adjacent bathroom. First floor landing leading to Four further bedrooms two with en-suite.
The property is well placed for access to J24 of the M62 linking East Lancashire to West Yorkshire.
An open entrance porch with block paved area and ceiling light point gives access to a timber panelled door which opens into the reception hall.
Reception Hall17' 1" x 10' 6" (5.21m x 3.20m)
This has frosted glazed windows to either side of the door providing natural light, there are inset LED downlighters together with ceiling light point, Oak flooring which runs throughout the house to both ground and first floor. To one side a spindle return staircase rises to the first floor with useful cupboard beneath. From the hallway access can be gained to the following rooms :-
21' 8" x 11' 10" (6.60m x 3.61m)
This is the first of three generously proportioned reception rooms and is filled with natural light from PVCU double glazed windows which are located to both front and rear elevations, there are two ceiling light points and ceiling coving. To one side there is a wide doorway providing access to the dining area and opposite there are twin timber and bevelled glass doors opening into the garden room.
20' 0" x 11' 6" (6.10m x 3.51m)
Once again as the dimensions indicate this is a beautifully proportioned room with an abundance of natural light from PVCU double glazed windows to the front and side elevations, PVCU double glazed sliding patio doors to the rear elevation, four Velux windows and there are inset LED downlighters.
20' 8" x 9' 10" (6.30m x 3.00m)
This room runs across the rear of the property and is open plan to one side to the kitchen, there are inset LED downlighters, low level lighting, PVCU double glazed window looking out over the garden and with adjacent PVCU double glazed French doors.
15' 1" x 10' 2" (4.60m x 3.10m)
This has a PVCU double glazed window looking out to the front, there are inset LED downlighters and fitted with a range of stylish modern white gloss handle less base and wall cupboards, drawers, contrasting overlying Granite worktops with matching splashback and further tiled splashbacks above, there is an inset one and a half bowl stainless steel sink with extending chrome Monobloc tap, integrated dishwasher and a Rangemaster cooker with five burner gas hob, hotplate, electric double oven and grill with extractor hood over and concealed lighting beneath the wall cupboards.
To one side of the dining area a timber and frosted glazed door leads to an inner lobby, this has inset LED downlighters, courtesy door to the Garage and provides access to the following :-
9' 5" x 4' 11" (2.87m x 1.50m)
With a PVCU double glazed window, inset LED downlighters, extractor fan, fitted cupboards and drawers with contrasting overlying worktops with tiled splashbacks, inset one and a half bowl single drainer stainless steel sink with chrome Monobloc tap and under counter space for washing machine and tumble dryer.
9' 5" x 4' 11" (2.87m x 1.50m)
Being part tiled (fully to two elevations) with a ladder style heated towel rail and fitted with a suite comprising wall hung vanity unit incorporating wash basin with chrome Monobloc tap, wall hung w.c. with concealed cistern and panelled bath with glazed shower screen, mixer tap with hand spray and chrome fixed shower rose over.
19' 6" x 13' 5" (5.94m x 4.09m)
A generous double room with dual aspect PVCU double glazed windows looking out over the rear garden. Inset LED downlighters and loft access.
A spindle staircase with Oak treads rises to the first floor with low level lighting. The main landing has two PVCU double glazed windows allowing plenty of natural light, there are inset LED downlighters and ceiling coving. From the landing access can be gained to the following :-
Master Bedroom21' 4" x 11' 2" (6.50m x 3.40m)
This generous double room has PVCU double glazed windows to both front and rear elevations, there are inset LED downlighters, two wall light points and a range of fitted furniture including floor to ceiling part mirror fronted wardrobes, cupboard, drawers, dressing table with drawers beneath and having a fitted mirror and drawers beneath and glazed display cupboards. To one side a door gives access to an en-suite shower room.
6' 7" x 6' 7" (2.01m x 2.01m)
A PVCU double glazed window, tiled walls to dado height, chrome ladder style heated towel rail, LED downlighters, extractor fan and fitted with a suite comprising pedestal wash basin with chrome Monobloc tap, low flush w.c. and corner shower cubicle with sliding door, chrome shower fitting with fixed shower rose.
14' 9" x 11' 10" (4.50m x 3.61m)
A double room with a large PVCU double glazed window spanning the full width of the room, there are inset LED downlighters and fitted furniture including floor to ceiling mirror fronted wardrobes, glazed display cupboards, drawers and dressing table. To one side a door gives access to an en-suite shower room.
8' 5" x 3' 0" (2.57m x 0.91m)
A PVCU double glazed window, inset LED downlighters, tiled walls to dado height an fitted with a suite comprising wall hung hand wash basin with chrome Monobloc tap, low flush w.c. and tiled shower cubicle with chrome shower fitting incorporating fixed shower rose.
11' 10" x 8' 3" (3.61m x 2.51m)
A double room with PVCU double glazed window, inset LED downlighters and having fitted furniture including floor to ceiling wardrobe, cupboards and drawers.
10' 10" x 7' 10" (3.30m x 2.39m)
With two PVCU double glazed windows, inset LED downlighters, fitted mirror and loft access.
The property has a gas central heating system The property has PVCU double glazing fitted in 2021 The property has outside lighting, CCTV and security alarm.
DirectionsUsing satellite navigation enter the postcode HD2 2HR
D
Repayment calculator
Mortgage Advice Bureau works with Simon Blyth to provide their clients with expert mortgage and protection advice. Mortgage Advice Bureau has access to over 12,000 mortgages from 90+ lenders, so we can find the right mortgage to suit your individual needs. The expert advice we offer, combined with the volume of mortgages that we arrange, places us in a very strong position to ensure that our clients have access to the latest deals available and receive a first-class service. We will take care of everything and handle the whole application process, from explaining all your options and helping you select the right mortgage, to choosing the most suitable protection for you and your family.
Test
Borrowing amount calculator
Mortgage Advice Bureau works with Simon Blyth to provide their clients with expert mortgage and protection advice. Mortgage Advice Bureau has access to over 12,000 mortgages from 90+ lenders, so we can find the right mortgage to suit your individual needs. The expert advice we offer, combined with the volume of mortgages that we arrange, places us in a very strong position to ensure that our clients have access to the latest deals available and receive a first-class service. We will take care of everything and handle the whole application process, from explaining all your options and helping you select the right mortgage, to choosing the most suitable protection for you and your family.































