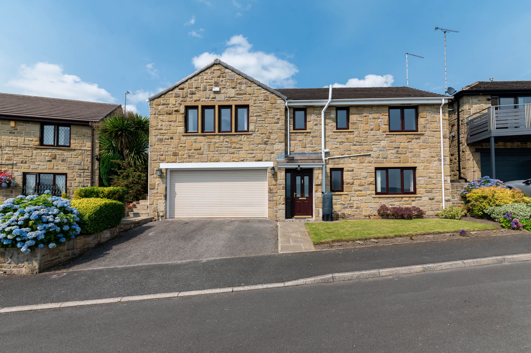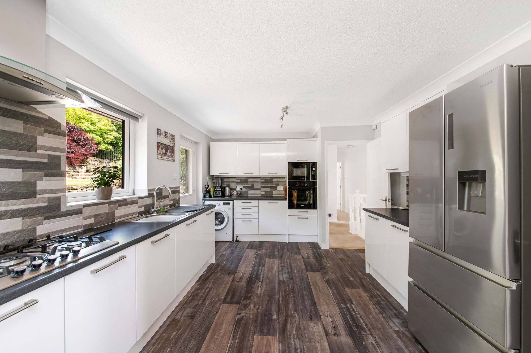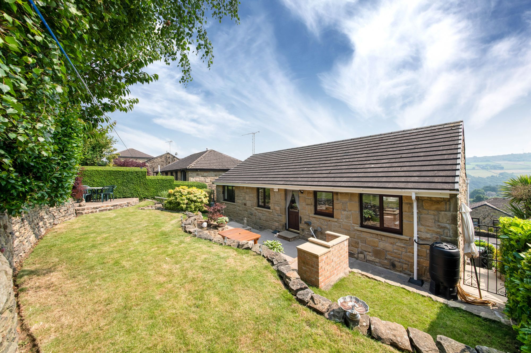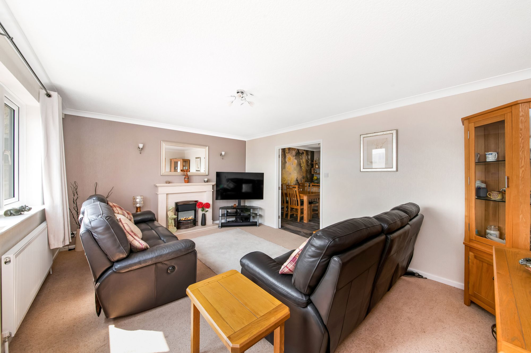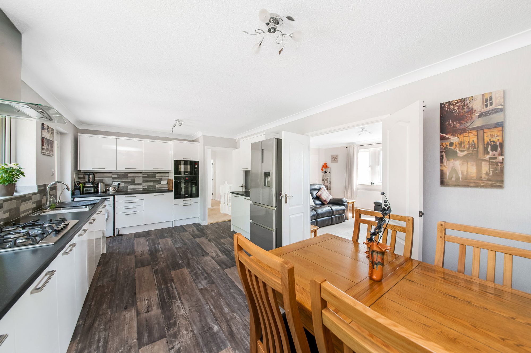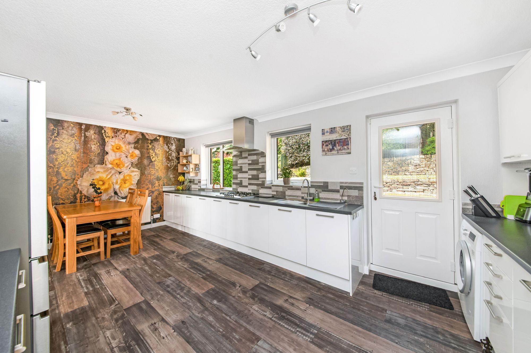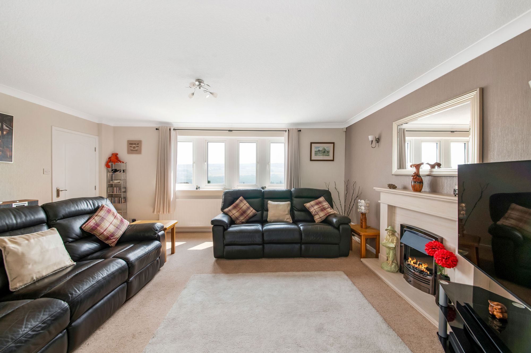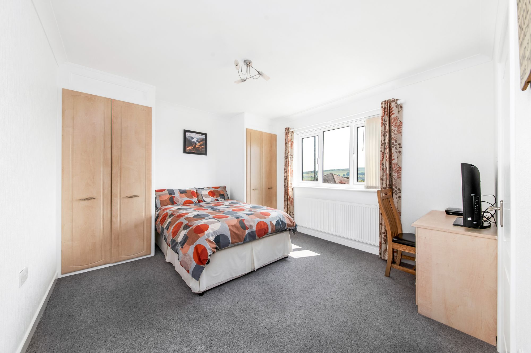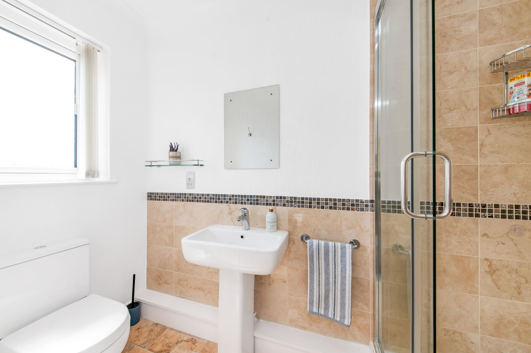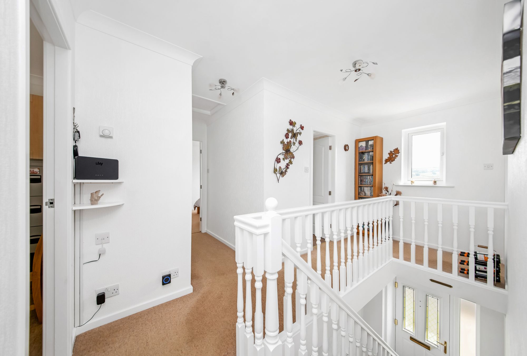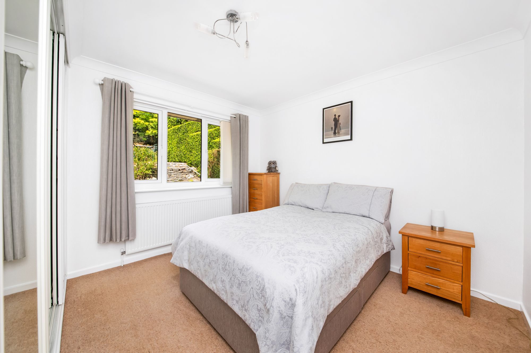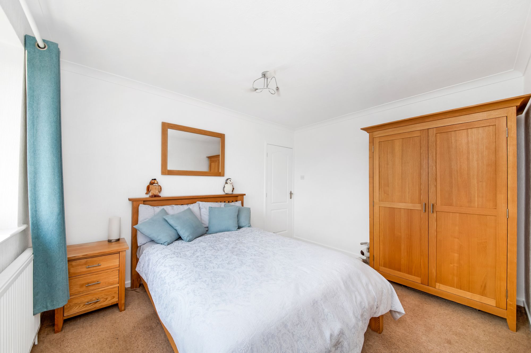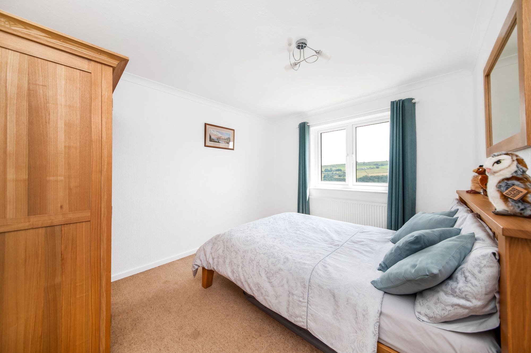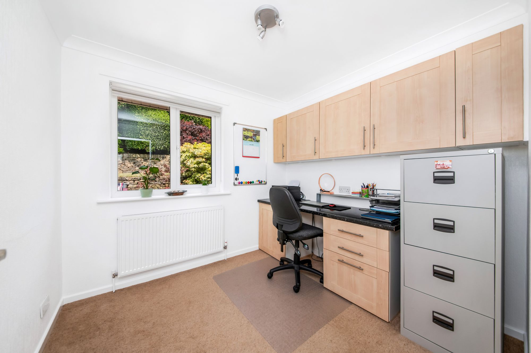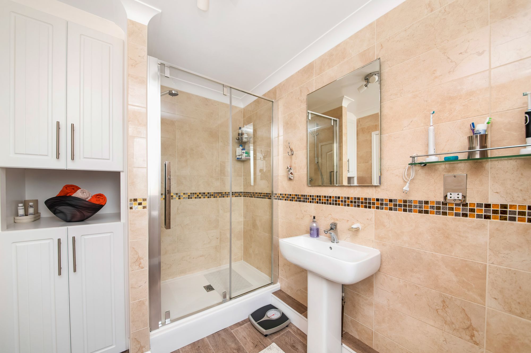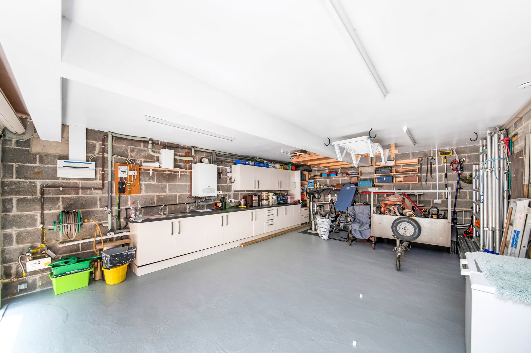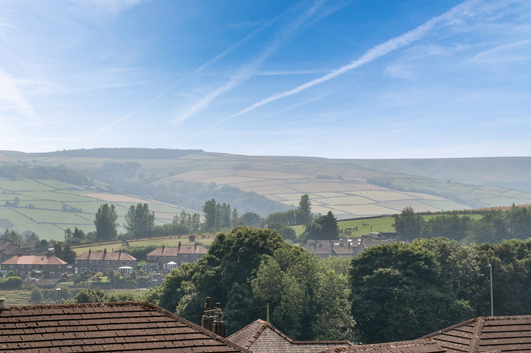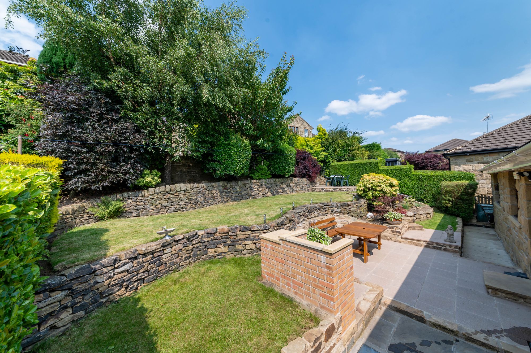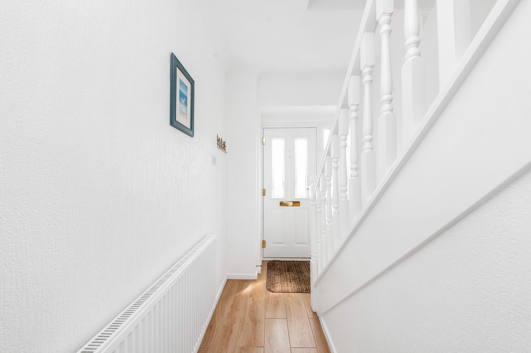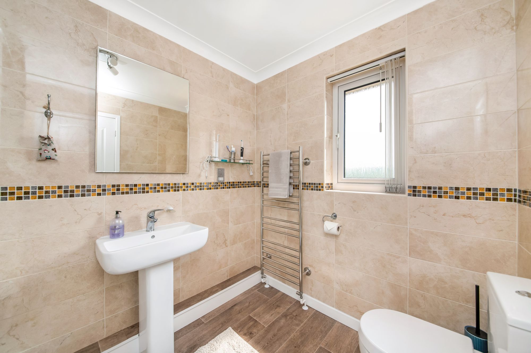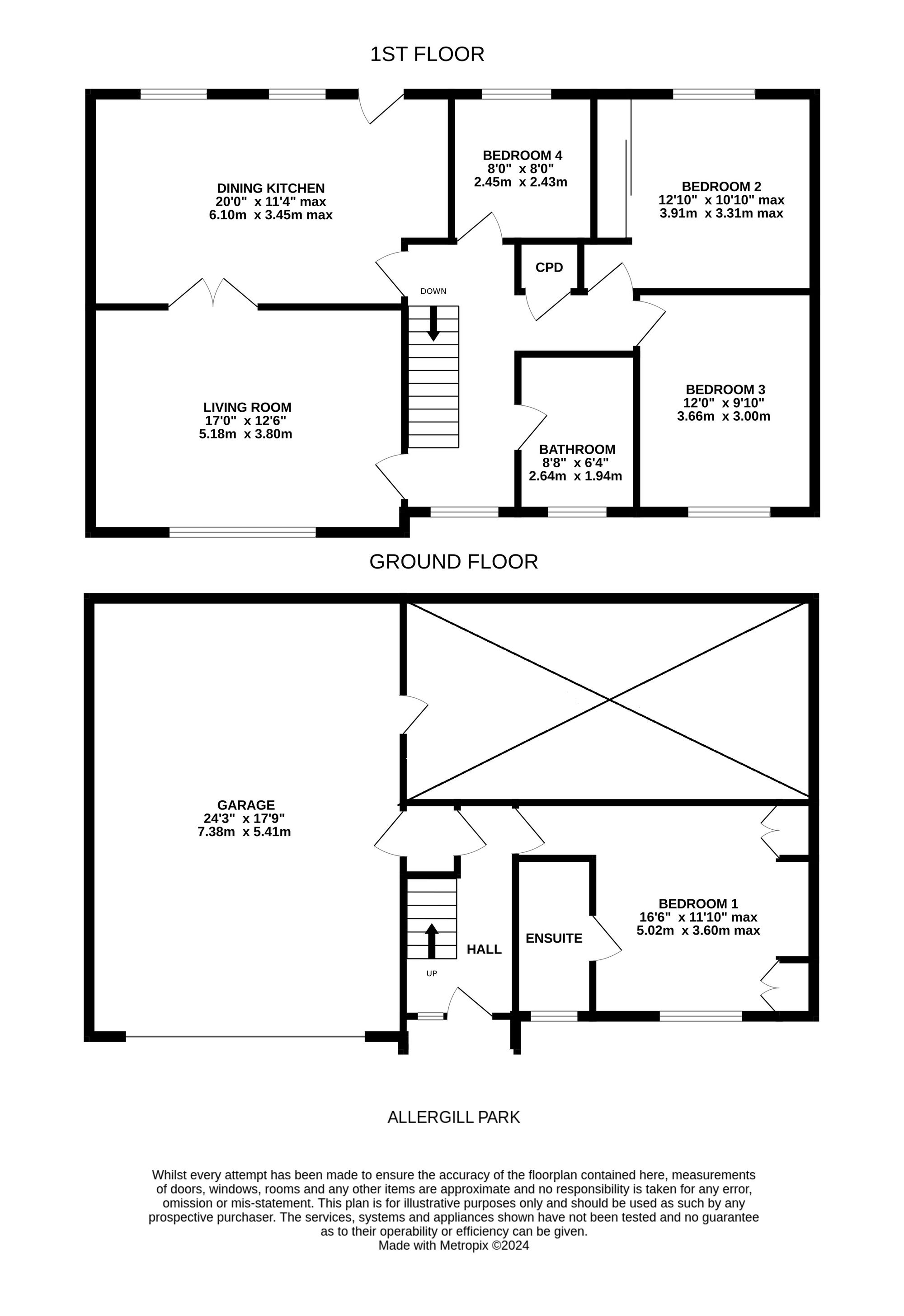A FABULOUS UPSIDE-DOWN STYLE FAMILY HOME, OCCUPYING AN ELEVATED POSITION WITH WONDERFUL PANORAMIC VIEWS ACROSS THE VALLEY TOWARDS HOLME MOSS. THIS DETACHED FOUR DOUBLE BEDROOM PROPERTY IS LOCATED IN THE SOUGHT AFTER VILLAGE OF UPPERTHONG, IN A CATCHMENT AREA FOR WELL REGARDED SCHOOLING, CLOSE TO AMENITIES AND THE TOWN OF HOLMFIRTH, AND WITH GOOD ACCESS FOR COMMUTER LINKS. The property accommodation in brief comprises entrance hall, spacious bedroom with en-suite, and double integral garage, all to the ground floor. To the first floor is a spacious lounge, open plan dining kitchen, three double bedrooms and the house bathroom. Externally to the front is a double driveway providing off street parking. To the rear is a low maintenance enclosed garden with a high degree of privacy, paved patio and purpose-built barbecue area and lawned areas with well stocked flower, tree and shrub beds.
Enter the property through a double glazed composite front door with obscure glazed inserts and lead detailing. The entrance hall enjoys a great deal of natural light with double glazed windows fitted with obscure glass to the side of the front door. There is attractive ceramic tiled flooring, decorative coving to the ceiling, a single radiator and ceiling light point. Multi panel doors provide access to the ground floor master bedroom and an under stairs storage area; this in turn leads to the integral garage. Staircase with wooden banister and spindle balustrade rises to the first floor.
GROUND FLOOR BEDROOM/BEDROOM ONE16' 6" x 11' 10" (5.03m x 3.61m)
The bedroom is a generously proportioned, light and airy double bedroom with ample space for free standing furniture. There are two sets of fitted wardrobes and a matching dressing table/desk, two central heating radiators and decorative coving to the ceiling with a central light point. Double glazed windows to the front elevation offer fantastic open panoramic views towards Holme Moss. A multi panel door leads to the en-suite shower room.
This features a modern white three-piece suite, consisting of fixed-frame shower cubicle with thermostatic Aqualisa Midas shower, pedestal wash hand basin with chrome Monobloc mixer tap and a low level wc with push button flush. There is vinyl flooring and ceramic wall tiling with decorative mosaic border, a shaver point, and a single radiator. A double glazed window with obscure glass is situated on the front elevation.
UNDER STAIRS STORAGEThis is a useful storage space which also provides access to the double integral garage.
DOUBLE INTEGRAL GARAGE24' 3" x 17' 9" (7.39m x 5.41m)
The garage features a remotely controlled roller shutter door. There are multiple lighting and power points. The garage is furnished with fitted wall and base units and a single bowl stainless steel sink and drainer with chrome mixer tap, inset into the rolled edge worktop. There is additional ceiling mounted racking for storage and further shelving to the rear of the garage. The garage also houses the Baxi combi boiler.
Taking the staircase to the first floor you reach the landing which has a double-glazed window to the front elevation taking in the lovely view across the valley. There is decorative coving to the ceiling along with two ceiling light points. Multi panel doors give access to the fabulous open plan dining kitchen, lounge, three bedrooms and the house bathroom. Also on the landing is a floor to ceiling storage cupboard (formerly the airing cupboard) with open rack shelving. A loft hatch gives access to the roof space.
LOUNGE17' 0" x 12' 6" (5.18m x 3.81m)
This is a generously proportioned light and airy room which features a bank of double glazed mullioned windows to the front elevation. These offer the most amazing panoramic view across the valley towards Holme Moss. The room features decorative coving to the ceiling, a central ceiling light point, two wall lights, and two central heating radiators. The focal point of the room is an attractive limestone decorative fireplace and hearth with mantel above, with electric flame effect Dimplex fire. A second door in the lounge leads back out onto the landing area.
20' 0" x 11' 4" (6.10m x 3.45m)
This is a large welcoming social area with a decorative feature wall. There is a wide range of fitted wall and base units with high gloss cupboard fronts and complementary rolled edge work surfaces which incorporate a one and a half bowl stainless steel Franke sink and drainer unit with chrome mixer tap. The kitchen is well equipped with high quality Bosch appliances which include a 5-ring gas hob with tiled splash back and canopy cooker hood extractor, a built-in waist level electric fan oven and shoulder level microwave oven. There is space for a tall free-standing fridge and freezer unit, and space and plumbing for an automatic washing machine. The kitchen features decorative coving to the ceiling, two ceiling light points, high quality flooring, and two central heating radiators. Two double glazed windows on the rear elevation provide pleasant views across the property’s garden, and a double glazed external door provides access to the garden. Double doors lead into the lounge.
12' 10" x 10' 10" (3.91m x 3.30m)
This is a good sized double bedroom with ample space for free standing furniture. A built in wardrobe with four floor to ceiling sliding mirrored doors provides a good amount of hanging and shelving space. There is decorative coving to the ceiling, a central ceiling light point, and a central heating radiator. Double glazed windows look out onto the rear garden.
12' 0" x 9' 10" (3.66m x 3.00m)
Again, this is a generously proportioned light and airy double bedroom which has ample space for free standing furniture. Double glazed windows to the front elevation take full advantage of the stunning open aspect views across the valley towards Holme Moss. There is decorative coving to the ceiling, a central ceiling light point, and a central heating radiator.
9' 0" x 8' 0" (2.74m x 2.44m)
Currently used as a home office with fitted base and wall units and rolled edge worktop, this room could accommodate a double bed and free standing furniture. There is decorative coving to the ceiling, a central ceiling light point, and a central heating radiator. The double glazed window has views out onto the rear garden.
8' 8" x 6' 4" (2.64m x 1.93m)
The house bathroom features a modern three piece suite which consists of a low level wc with push button flush, pedestal wash hand basin with chrome Monobloc mixer tap, and fixed-frame shower cubicle with Aqualisa Midas thermostatic shower. The bathroom is fully tiled throughout, there is a shaver point, vinyl floor covering, a useful floor to ceiling storage cupboard, and a tall chrome ladder style radiator. A double glazed window with obscure glass is on the front elevation.
To the front of the property, a tarmacadam driveway provides parking for two vehicles. A flagged pathway leads to the front door, above which is sensor operated lighting. The front garden is mostly laid to lawn, with flower and shrub beds. To the side of the property, paved steps lead up to a wrought iron gate which allows access to the rear garden.
EXTERNAL REARThe private enclosed garden, being in an elevated position, can enjoy all-day sunshine. It features a fantastic paved patio area, an ideal space for alfresco dining and entertaining. There is a purpose built brick barbecue, two levels of lawned areas, and a second patio area in the top corner. There is an external water supply, an electrical power point and exterior lighting. Solar lights add a lovely final touch to evenings

