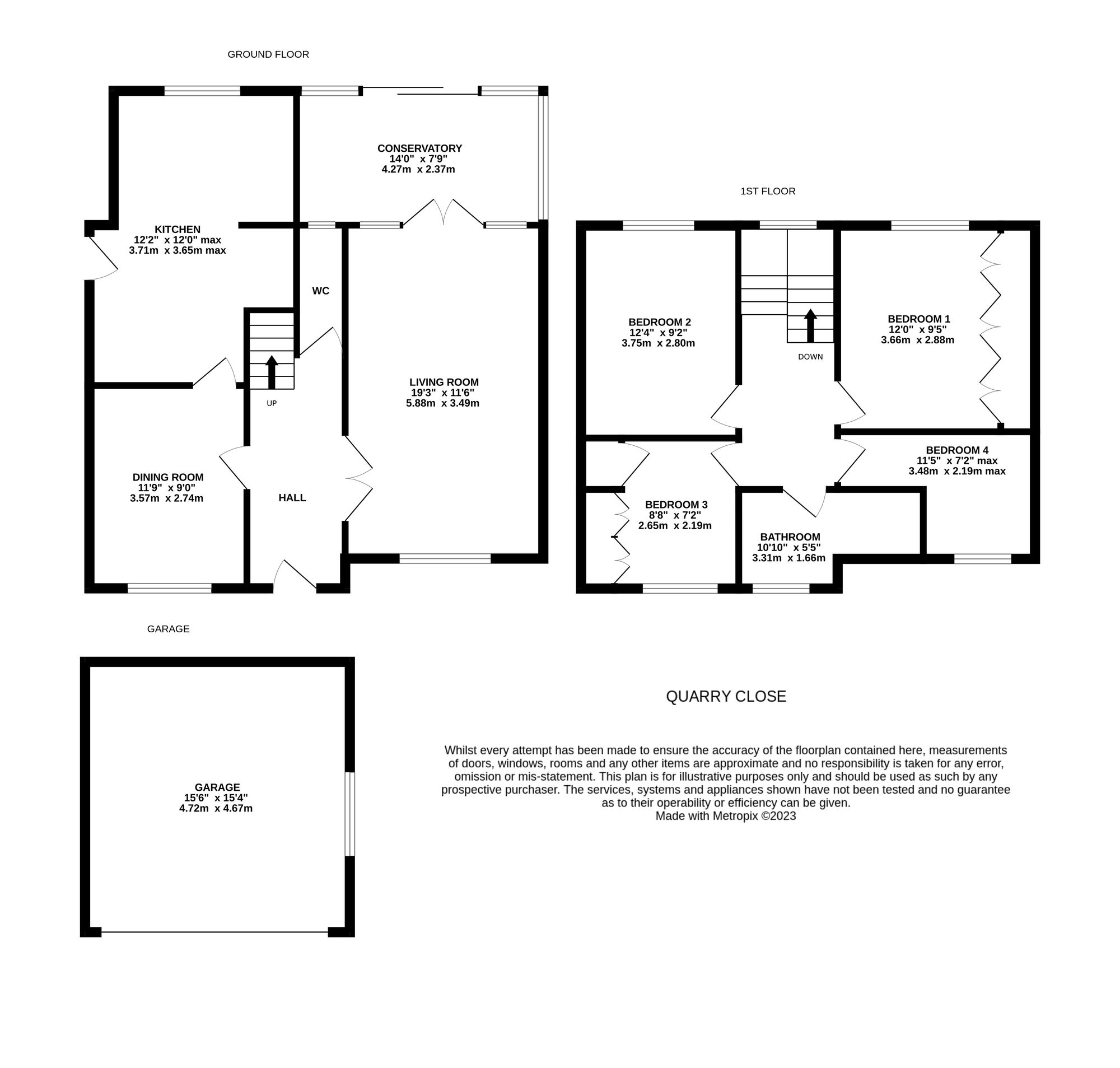OCCUPYING A SUPERB CORNER PLOT POSITION AT THE END OF THIS RESIDENTIAL CUL-DE-SAC IN THIS HIGHLY REGARDED DEVELOPMENT, WE OFFER TO THE MARKET THIS FOUR BEDROOMED EXTENDED DETACHED FAMILY HOME OFFERING A WEALTH OF ACCOMMODATION IN A TWO STOREY CONFIGURATION, WITH THE ADVANTAGE OF NO UPPER VENDOR CHAIN. AND GREAT POTENTIAL FOR FURTHER EXTENSION, POSSIBLE DETACHED GARAGE OR OUTBUILDINGS, GIVEN THE NECESSARY PLANNING AND CONSENTS. THE HOME ENJOYS GARDENS TO THREE SIDES, OFF STREET PARKING AND IMPRESSIVE DOUBLE GARAGE. INTERNALLY THE ACCOMMODATION IS AS FOLLOWS; To the ground floor, entrance hallway, breakfast kitchen, living room, conservatory, dining room and downstairs W.C. To the first floor, there are four bedrooms and bathroom. The EPC rating is TBC and the council tax band is D.
Entrance gained via uPVC and obscure glazed door into the entrance hallway.
ENTRANCE HALLWAYA generous entrance hallway with two ceiling lights, coving to the ceiling, central heating radiator and staircase rising to the first floor. Here we gain entrance to the following rooms.
DOWNSTAIRS W.CComprising a two piece white suite in the form of close coupled W.C. and basin sat within a vanity unit with chrome mixer tap over. There is ceiling light, tiled floor and single glazed timber and obscure glass window with secondary glazing system through to the conservatory.
LIVING ROOMAn excellently proportioned principal reception space, with the main focal point being a coal effect gas fire sat within an ornate surround. There are two ceiling lights, coving to the ceiling, two central heating radiators and uPVC double glazed window to the front. Twin French doors in uPVC with matching glazed side panel lead through to the conservatory.
CONSERVATORYAn addition to the home offering further flexible reception space, with aluminium double glazed windows to two sides overlooking the fabulous garden and further sliding door giving access out.
DINING ROOMAccessed from the entrance hallway, this versatile reception space has ample room for dining table and chairs. There is ceiling light with ceiling rose, coving to the ceiling, central heating radiator and uPVC double glazed window to the front. A timber and glazed door leads through to the kitchen.
KITCHENForming part of the single storey extension to the home, there is ample room for breakfast table and chairs. The kitchen itself has a range of wall and base units in a wood effect shaker style with contrasting wood effect laminate worktops with matching upstands and tiled floor. There is an integrated electric oven and grill with four burner gas hob, plumbing for a washing machine, plumbing for a dishwasher, stainless steel sink with chrome taps over and space for a fridge freezer. The room has two ceiling lights, natural light gained via uPVC double glazed window to the rear and uPVC and obscure glazed stable style door giving access to the side of the home.
FIRST FLOOR LANDINGFrom the entrance hallway the staircase rises to the first floor landing with ceiling light, access to the loft via a hatch and uPVC double glazed window to the rear. Here we gain entrance to the following rooms.
BEDROOM ONEA double bedroom with built in wardrobes and dressing table, ceiling light, central heating radiator and uPVC double glazed window.
BEDROOM TWOA further double bedroom again with fitted wardrobes, ceiling light, coving to the ceiling, central heating radiator and uPVC double glazed window to the rear.
BEDROOM THREEAgain with fitted wardrobes and airing cupboard, ceiling light, central heating radiator and uPVC double glazed window.
BEDROOM FOURWith ceiling light, central heating radiator and uPVC double glazed window.
BATHROOMBoasting a four piece suite in the form of close coupled W.C., basin sat within a vanity unit with chrome mixer tap over, bath with chrome mixer tap and shower attachment with glazed shower screen and shower enclosure with mains fed chrome mixer shower within. There are inset ceiling spotlights, full tiling to the walls and floor, chrome towel rail/radiator and obscure uPVC double glazed window to the rear.
Warning: Attempt to read property "rating" on null in /srv/users/simon-blyth/apps/simon-blyth/public/wp-content/themes/simon-blyth/property.php on line 312
Warning: Attempt to read property "report_url" on null in /srv/users/simon-blyth/apps/simon-blyth/public/wp-content/themes/simon-blyth/property.php on line 313

