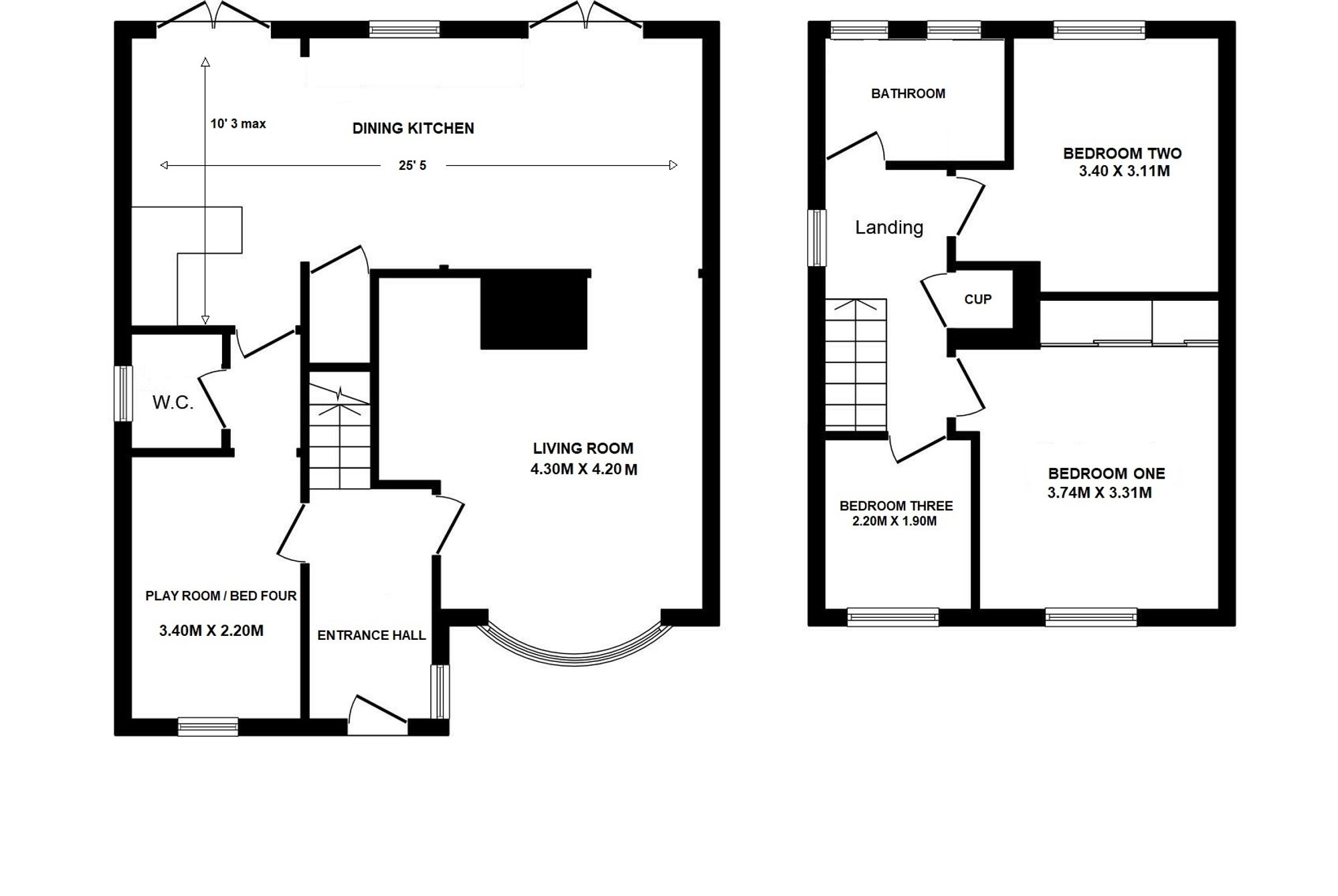A BEAUTIFULLY PRESENTED THREE / FOUR-BEDROOM DETACHED FAMILY HOME OFFERING A WEALTH OF ACCOMMODATION OVER TWO FLOORS INCORPORATING GARAGE CONVERSION TO CREATE ADDITIONAL VERSATILE LIVING ACCOMMODATION. FINISHED TO A SUPERB STANDARD THROUGHOUT AND OFFERING OFF STREET PARKING FOR NUMEROUS VEHICLES TO FRONT. The home offers the following accommodation to ground floor, entrance hall, living room, open plan dining kitchen with two sets of French doors to rear garden, lounge / playroom / bedroom four and downstairs W.C. To the first floor there are three bedrooms and modern family bathroom. Outside is the aforementioned driveway and landscaped low maintenance garden to rear. A lovely family home offering quality contemporary fixtures and fittings throughout located in this convenient position close to Barnsley’s many amenities a viewing is a must to fully appreciate the quality accommodation on offer.
Entrance gained via composite and obscure double-glazed door into entrance porch. Forming part of an extension to the home this has uPVC obscure double glazing to two sides, ceiling light, central heating radiator, wood effect laminate flooring and staircase rising to first floor.
LIVING ROOMA front facing principal reception space with a continuation of the wood effect laminate flooring, ceiling light, central heating radiator and uPVC double glazed window to front. In an open plan flow this then leads to the dining kitchen.
DINING KITCHENA superb open space running the full width of the home and separated into principal areas. The kitchen itself has a range of wall and base units in a high gloss white, contrasting laminate worktops with matching upstands and a continuation of the wood effect laminate flooring. Integrated appliances in the form of; stainless steel electric oven, electric hob with glass splash back and extractor fan over. Built in microwave, built in washing machine, built in fridge freezer and there is a cupboard housing the properties boiler. There is space for a dining table and chairs and in addition there is a breakfast bar seating area with solid wood block worktops. The room is heated by two central heating radiators and has inset ceiling spotlights, pendant light over the dining space, and natural light gained via uPVC and double-glazed window to rear and two sets of twin French doors giving access to rear garden. A timber and glazed door leads through to the lounge.
LOUNGE / POSSIBLE BEDROOM FOURAn additional reception space offering a high degree of versatility which is currently used as a playroom, however, could make an ideal work from office or indeed a fourth bedroom. There are inset ceiling spotlights, wood effect laminate flooring, central heating radiator sat within built in seating space and uPVC double glazed window to front.
DOWNSTAIRS W.CIdeally situated next to the lounge area again making it an ideal option as additional bedroom space. There is a two-piece sanitary ware in the form of close couple W.C sat within vanity unit, and basin with chrome mixer taps over. There are inset ceiling spotlights, tiled floor, towel rail / radiator and obscure uPVC double glazed window to side.
FIRST FLOOR LANDINGFrom the first floor landing a staircase rises to first floor landing with spindle balustrade, ceiling light, access to storage cupboard, access to loft via a hatch and uPVC double glazed window to side. Here we gain entrance to the following rooms.
BEDROOM ONEA front facing double bedroom with built in wardrobes, ceiling light, central heating radiator and uPVC double glazed window.
BEDROOM TWODouble bedroom currently utilised as a nursery with ceiling light, part cladding to walls, central heating radiator and uPVC double glazed window to rear.
BEDROOM THREECurrently used as a dressing room, with ceiling light, central heating radiator and uPVC double glazed window to front.
BATHROOMA modern family bathroom comprising of a three-piece modern white suite in the form of; close coupled W.C, pedestal basin with chrome mixer tap over, P shaped shower bath with chrome mixer tap and jet shower over and separate hand held shower attachment and glazed shower screen. The room has inset ceiling spotlights, full tiling to walls and floor, towel rail / radiator and two separate uPVC and obscure glazed windows to rear each with quartz sill.
D

