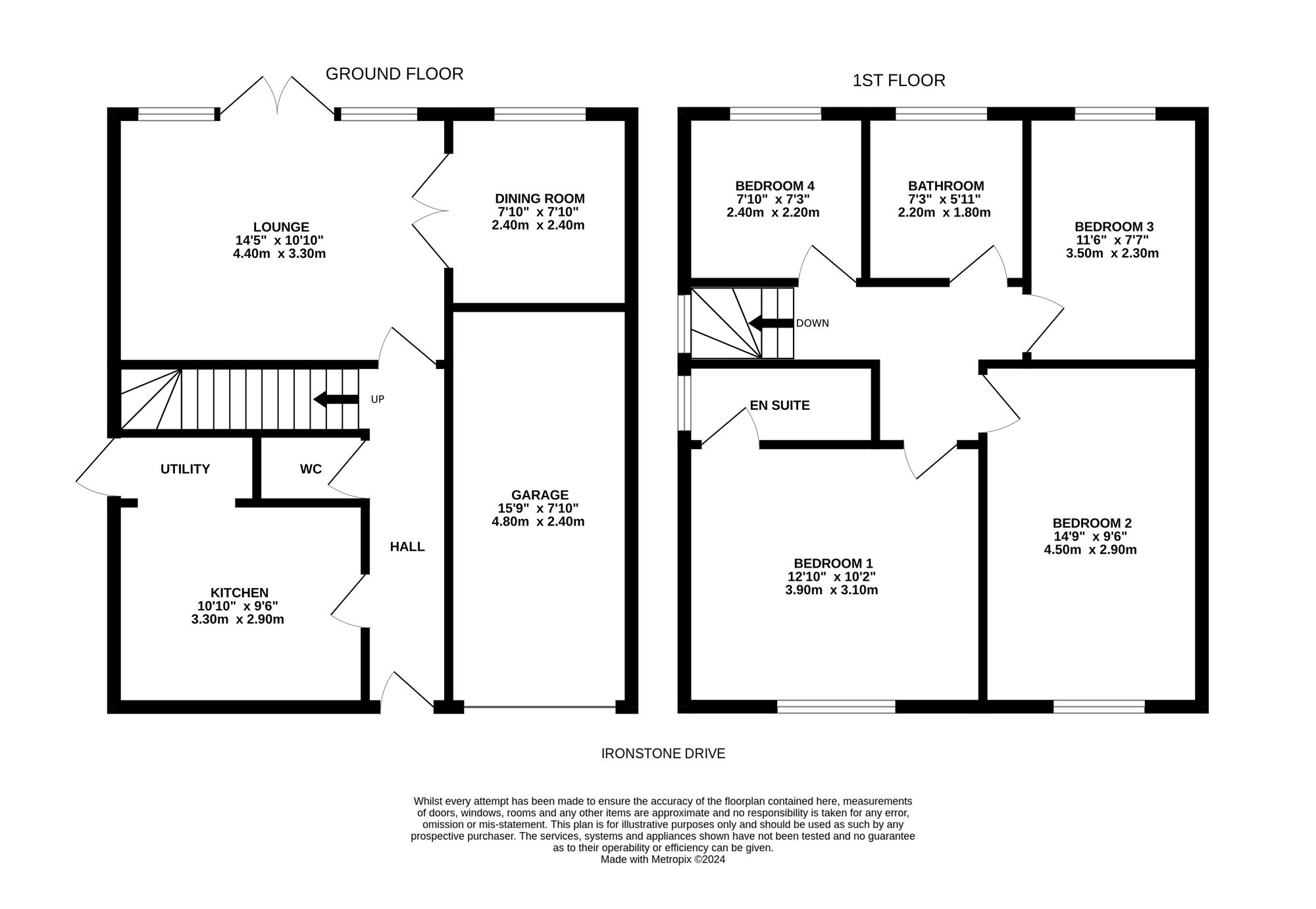POSITIONED IN THIS QUIET OFF SHOOT WITH NO PASSING TRAFFIC ON THIS POPULAR RESIDENTIAL DEVELOPMENT, WE OFFER TO THE MARKET THIS FOUR BEDROOM DETACHED FAMILY HOME OFFERING A CONVENIENT POSITION CLOSE TO LOCAL AMENITIES AND MAJOR TRANSPORT LINKS. THE ACCOMMODATION BRIEFLY COMPRISES; To the ground floor, entrance hall, downstairs W.C., breakfast kitchen, utility, living room and dining room. To the first floor, there are four bedrooms including principle bedroom with en-suite plus the family bathroom. Outside, there is off street parking to the front leading to the integral garage and enclosed garden to the rear. The EPC rating is C-72 and the council tax band is D.
Entrance gained via composite and decoratively glazed door into the entrance hall, with two ceiling lights, coving to the ceiling, central heating radiator, wooden flooring and staircase rising to the first floor.
DOWNSTAIRS W.C.Comprising a two piece white suite in the form of close coupled W.C. and pedestal basin with chrome taps over. There is ceiling light, extractor fan and central heating radiator.
BREAKFAST KITCHENWith space for a table and chairs, the kitchen has a range of wall and base units in a cream shaker style with laminate worktops, tile splashbacks and tiled floor. There is an integrated electric oven with four burner gas hob and extractor fan over, plumbing for a washing machine, space for a fridge and a one and a half bowl sink with chrome mixer tap over. There is ceiling light, central heating radiator and uPVC double glazed window to the front. An archway leads through to the utility area.
UTILITYWith continuation of the laminate worktops, plumbing for a washing machine and a composite and obscure glazed door to the side of the home. There is ceiling light, extractor fan, central heating radiator, continuation of the tiled floor and a door opening to the pantry.
LIVING ROOMA rear facing principal reception space, with the main focal point being a coal effect gas fire sat within a surround. There is ceiling light, coving to the ceiling and central heating radiator. Twin French doors in uPVC with windows along side give access to the rear garden.
DINING ROOMA versatile additional reception space, that could also be used as a snug, playroom or home office. There is ceiling light, coving to the ceiling, central heating radiator and uPVC double glazed window to the rear.
FIRST FLOOR LANDINGFrom the entrance hallway the staircase rises and turns to the first floor landing. A spacious landing with spindle balustrade, ceiling light, central heating radiator, uPVC double glazed window to the side, access to useful storage cupboard and access to the loft via a hatch. Here we gain entrance to the following rooms.
BEDROOM ONEA generous double bedroom with fitted wardrobes, ceiling light, central heating radiator and uPVC double glazed window to the front.
EN-SUITE SHOWER ROOMComprising a three piece white suite in the form of close coupled W.C., pedestal basin with chrome taps over and shower enclosure with mains fed mixer shower within. There is ceiling light, extractor fan, shaver socket, part tiling to the walls, central heating radiator and obscure uPVC double glazed window to the side.
BEDROOM TWOA double bedroom with ceiling light, central heating radiator and uPVC double glazed window.
BEDROOM THREEA rear facing double bedroom with ceiling light, central heating radiator and uPVC double glazed window.
BEDROOM FOURCurrently used as a dressing room/study, there is ceiling light, central heating radiator and uPVC double glazed window to the rear.
HOUSE BATHROOMComprising a three piece white suite in the form of close couple W.C., pedestal basin with chrome taps over and bath with chrome mixer tap and shower attachment. There is ceiling light, extractor fan, part tiling to the walls, central heating radiator and obscure uPVC double glazed window to the rear.
OUTSIDETo the front of the home, there is a tarmacked driveway proving off street parking leading to the integral garage, with an up and over door which provides further off street parking, storage and indeed scope for further conversion given the necessary planning and consents. Also to the front is a low maintenance gravelled area with shrubs. A path to the side of the home leads to a timber gate which opens to the rear garden. To the rear is an enclosed garden with perimeter fencing and lawned space.
C

















