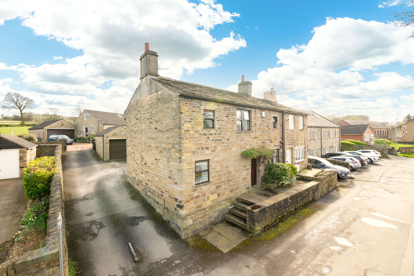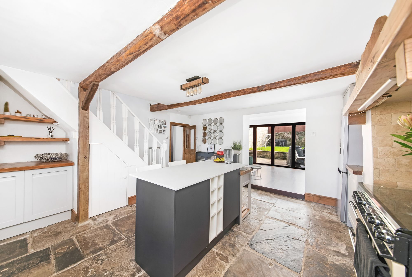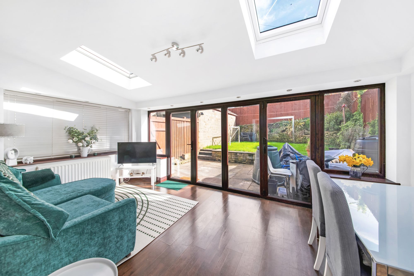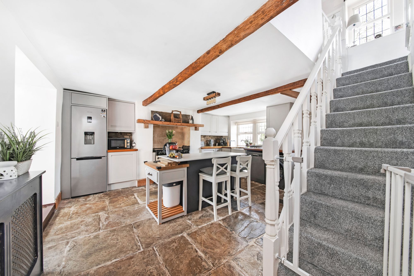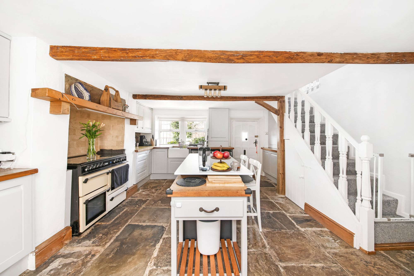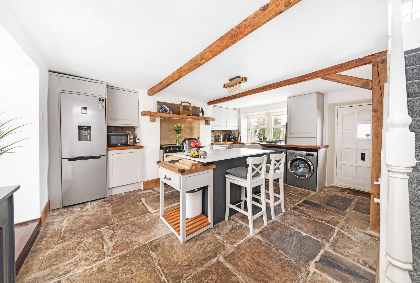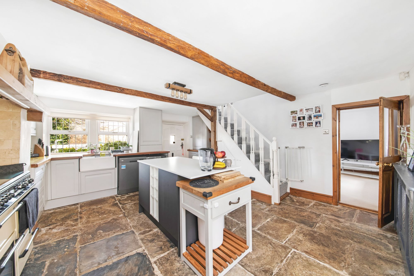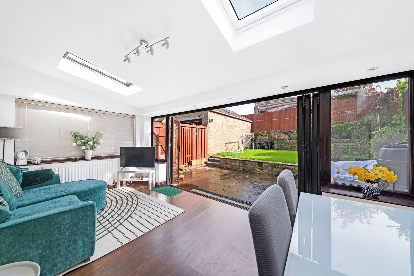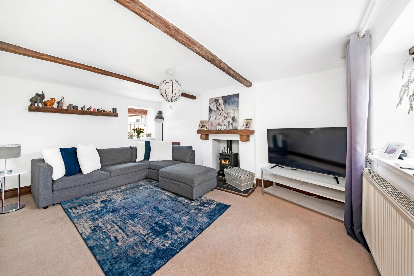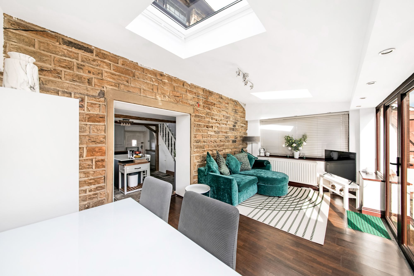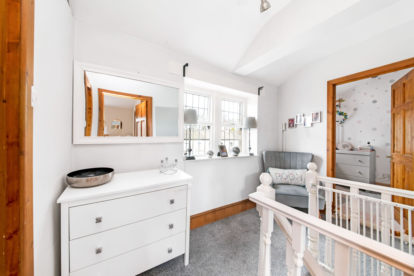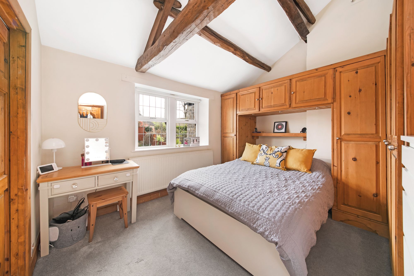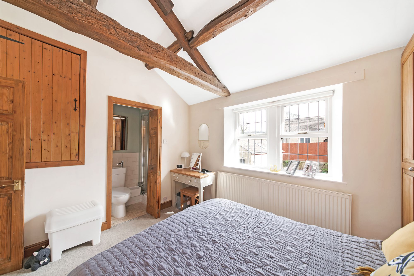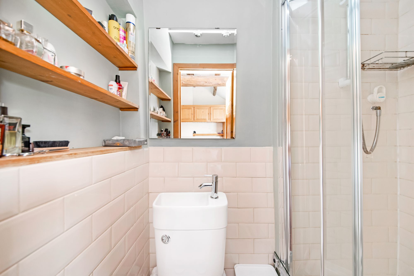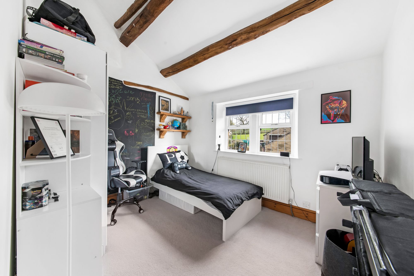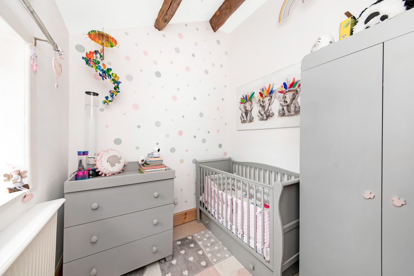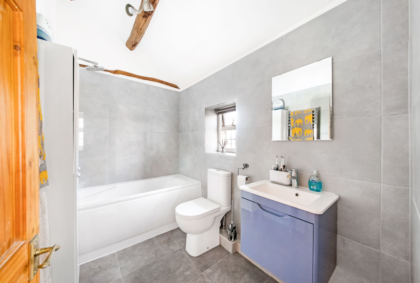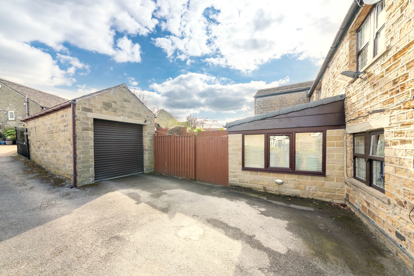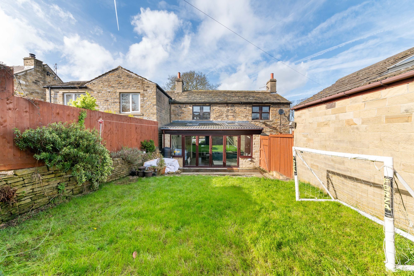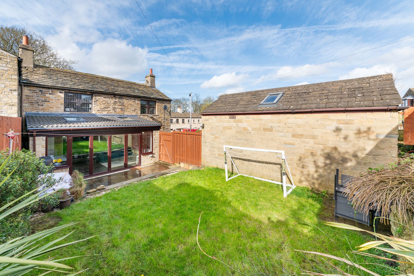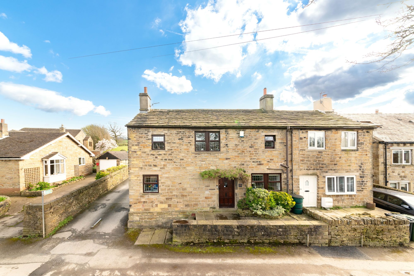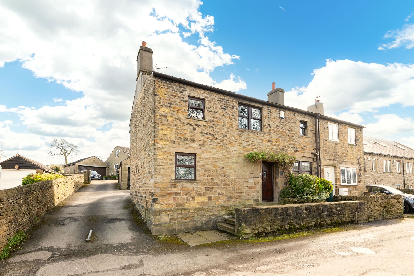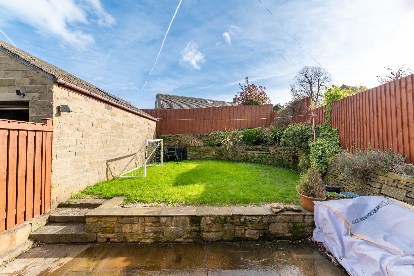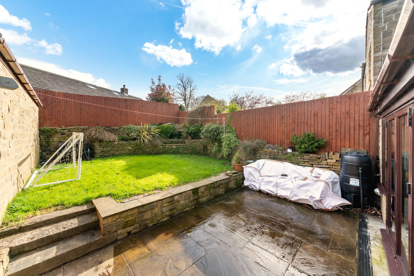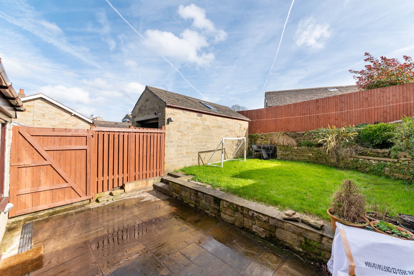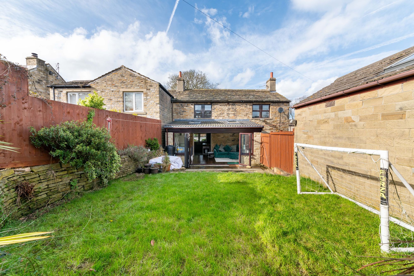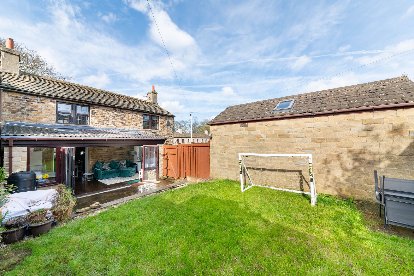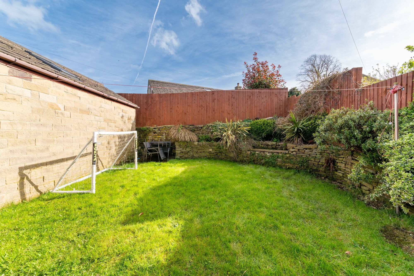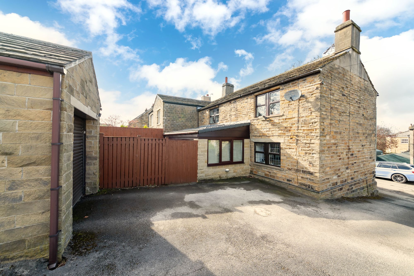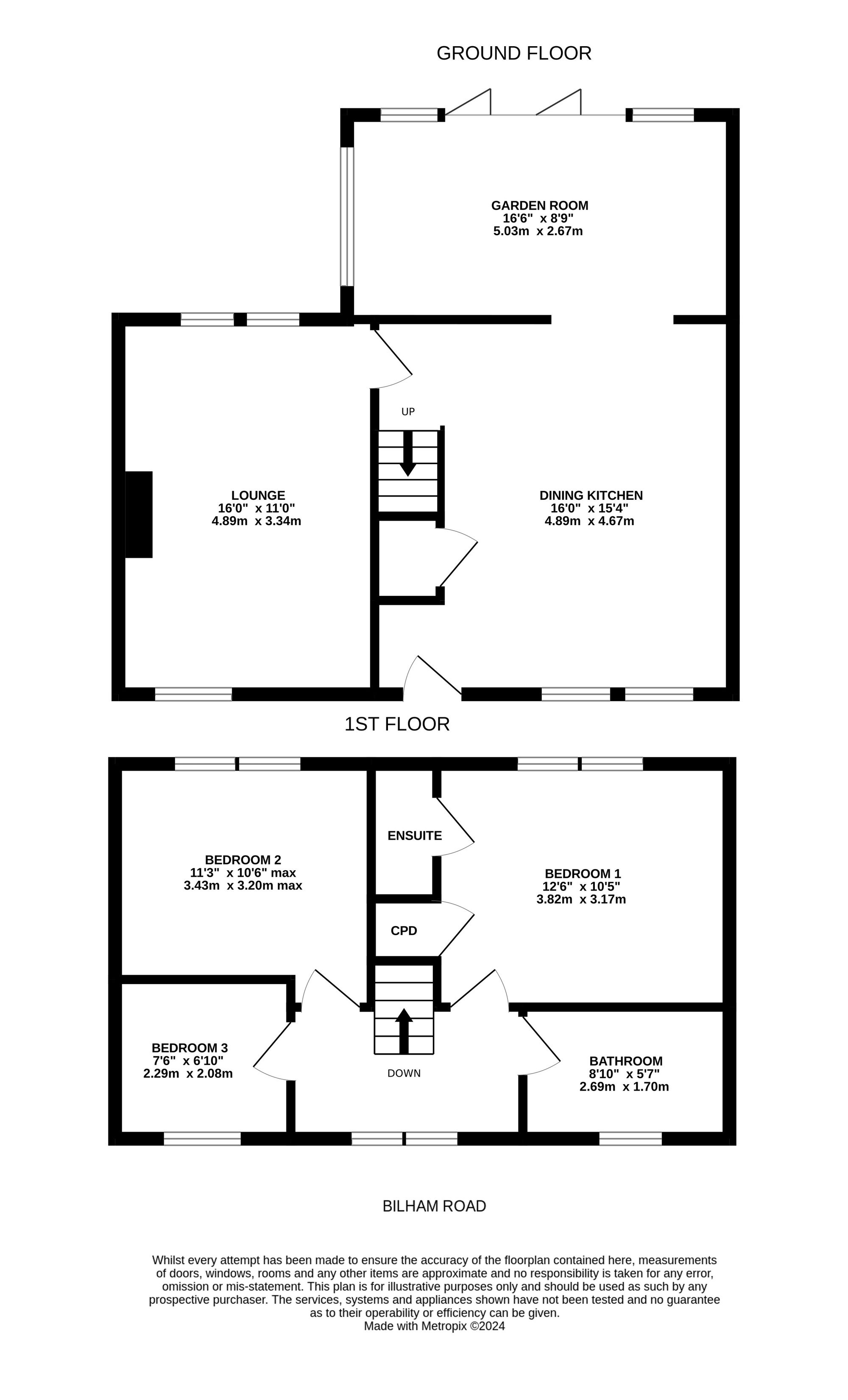A SUPERBLY PRESENTED, THREE BEDROOM, DOUBLE FRONTED, SEMI-DETACHED, CHARACTERFUL COTTAGE SITUATED ON THE AFFLUENT ADDRESS OF BILHAM ROAD, CLAYTON WEST. OFFERING A WEALTH OF ACCOMMODATION ACROSS TWO FLOORS, WITH A MODERN, CONTEMPORARY INTERIOR BLENDED WITH PERIOD FEATURES. THE PROPERTY IS IN CATCHMENT FOR WELL REGARDED SCHOOLING, CLOSE TO AMENITIES AND IDEALLY POSITIONED FOR ACCESS TO COMMUTER LINKS.
The ground floor accommodation briefly comprises of open-plan dining kitchen, dual aspect lounge and garden room with bifold doors providing access to the gardens. To the first floor there are three bedrooms, the house bathroom and with en-suite facilities and fitted furniture to bedroom one. Externally there is a low maintenance raised side garden to the front, a shared drive down the side of the property that leads to a driveway and detached garage. The rear garden is enclosed with flagged patio area ideal for alfresco dining and a level lawn.
Tenure Freehold. Council Tax Band B. EPC Rating E.
16' 0" x 15' 4" (4.88m x 4.67m)
Enter into the property through a fabulous, timber and glazed front door into the open-plan dining kitchen room, which enjoys a great deal of natural light courtesy of the bank of double-glazed, hardwood, mullioned windows to the front elevation and the double doorway to the rear elevation which provides borrowed light from the garden room. The room is brimming with charm and character, with fabulous exposed Yorkshire stone flagged flooring and exposed timber beams to the ceilings. There is a staircase with wooden banister and twin spindle balustrade rising to the first floor and providing useful understairs storage, a multi-panel timber and glazed door providing access to the lounge, a ceiling light point, and a radiator.
The kitchen features a wide range of fitted wall and base units with shaker-style handleless cupboard fronts and complementary oak work surfaces over which incorporate a ceramic Belfast sink unit with chrome mixer tap. There is a recessed area in the chimney breast which offers space for a five-ring range cooker, plumbing and provisions for an automatic washing machine and dishwasher, space for a tall standing fridge freezer unit, and the centrepiece of the open-plan dining kitchen room is the breakfast island with space for informal dining and cupboards beneath. There are exposed stone walls, display shelving, and provisions for under-unit lighting.
LOUNGE16' 0" x 11' 0" (4.88m x 3.35m)
The lounge is a generously proportioned, dual-aspect reception room with a window to the front elevation and a bank of double-glazed mullioned windows to the rear elevation. The room features exposed timber beams to the ceiling, a central ceiling light point, two radiators, and the focal point of the room is the inglenook fireplace with cast-iron log burning stove set upon a raised tile and stone hearth. There is a cottage-style door which encloses the utilities.
16' 6" x 8' 9" (5.03m x 2.67m)
The garden room is accessed via a double doorway in the open-plan dining kitchen. This space enjoys a fabulous aspect of the property's gardens through the double-glazed, bi-fold doors with adjoining windows to the rear elevation. There are two skylight windows and a bank of windows to the side elevation, which provide a great deal of natural light. The garden room is currently utilised as a snug and formal dining room, but could be utilised in a variety of ways. There is a ceiling light point, inset spotlighting, two radiators, high-quality flooring, and a pedestrian access door to the rear elevation which provides direct access to the gardens.
Taking the staircase from the open-plan dining kitchen, you reach the landing. There is a bank of double-glazed, mullioned windows to the front elevation, a partly exposed timber beam, a ceiling light point, and multi-panel timber doors providing access to three bedrooms and the house bathroom.
BEDROOM ONE10' 5" x 12' 6" (3.18m x 3.81m)
Bedroom one is a generously proportioned, light and airy double bedroom with impressive high-angled ceiling with exposed timber truss, beams and batons on display. There is a bank of double-glazed mullioned windows with leaded detailing to the rear elevation which offer a pleasant view of the property's gardens and of rolling countryside beyond. There is a wall light point, a radiator, a cottage-style door enclosing a useful bulkhead storage cupboard, and a multi-panel concertina door providing access to the en-suite shower room. Bedroom one is also furnished with fitted wardrobes with overhead cabinets and recessed spotlighting.
5' 9" x 2' 7" (1.75m x 0.79m)
The en-suite shower room features a modern two-piece suite which comprises of a low-level w.c. with push-button flush and which incorporates a wash hand basin with chrome Monobloc mixer tap above the cistern, and a fixed frame shower cubicle with thermostatic shower. There is brick-effect tile flooring, high-gloss brick-effect tiling to the splash areas and to dado height, recessed spotlighting to the ceiling, and recessed shelving.
10' 6" x 11' 3" (3.20m x 3.43m)
Bedroom two is another generously proportioned, light and airy double bedroom with ample space for freestanding furniture. There is a bank of double-glazed mullioned windows to the rear elevation, offering pleasant open-aspect views over nearby fields, and high-angled ceiling with exposed timber beams. There is a ceiling light point and a radiator.
6' 10" x 7' 6" (2.08m x 2.29m)
Bedroom three is currently utilised as a nursery but could accommodate a single bed or be adapted for a home office. The room has exposed timber beams to the ceiling, a double-glazed hardwood window with leaded detailing to the front elevation, and a radiator.
8' 10" x 5' 7" (2.69m x 1.70m)
The house bathroom features a modern three-piece suite which comprises of a panel bath with chrome mixer tap, thermostatic rainfall shower over, separate handheld attachment and glazed shower guard, a low-level w.c. with push-button flush, and a broad wall-hung wash hand basin with vanity cupboard beneath and chrome Monobloc mixer tap. There is tiled flooring and attractive tiling to the walls, a chrome ladder-style radiator, a ceiling light point, and a double-glazed window with leaded detailing and tiled surround to the front elevation. There house bathroom features an impressive, high-angled ceiling with partly-exposed timber truss and beams.
E

