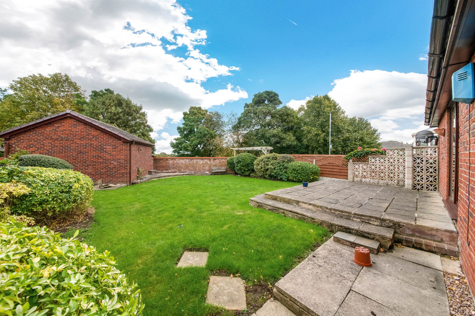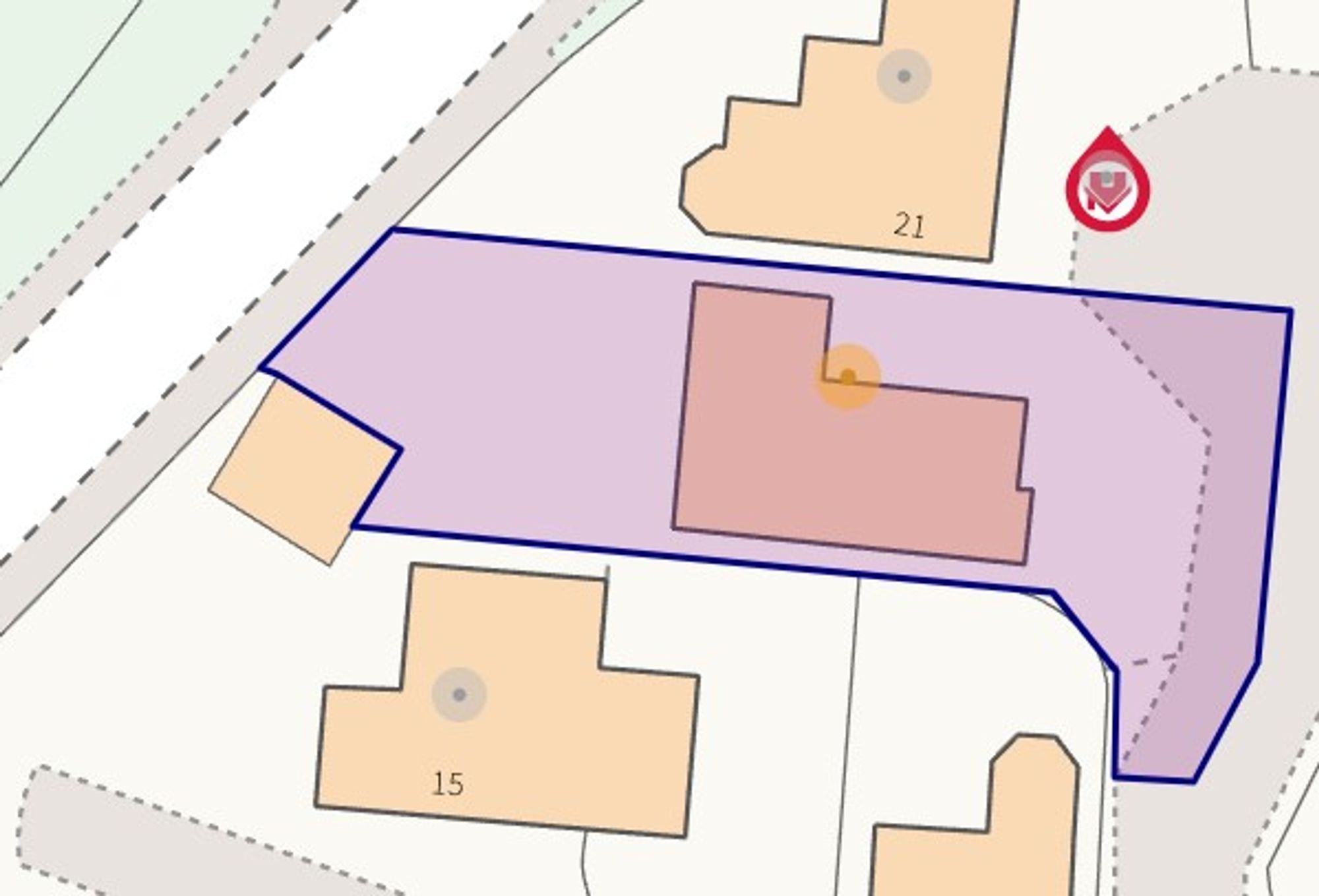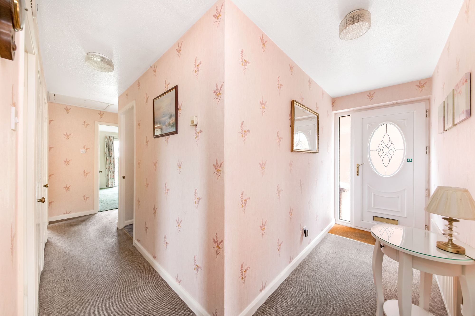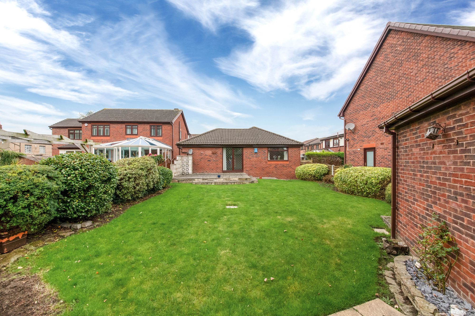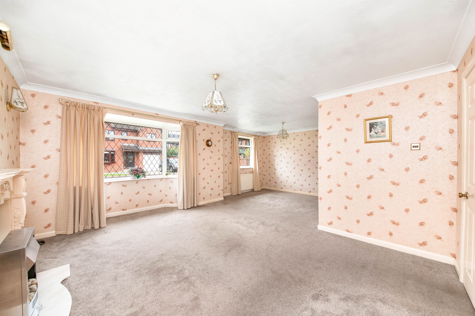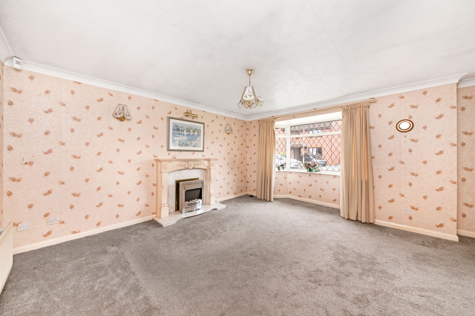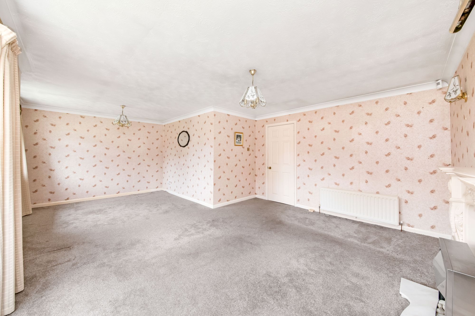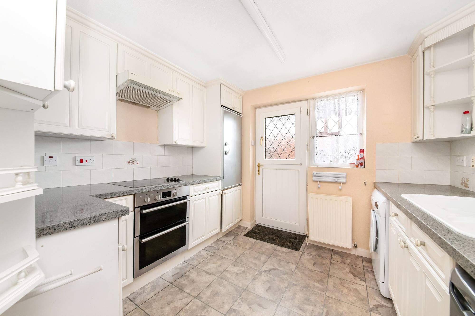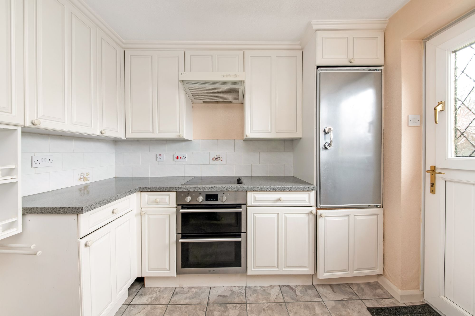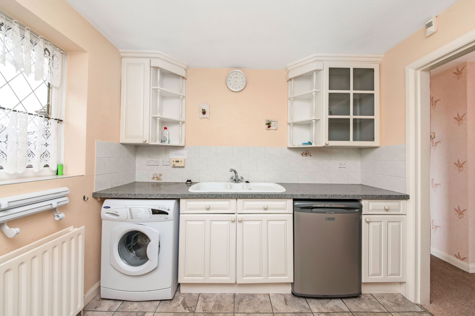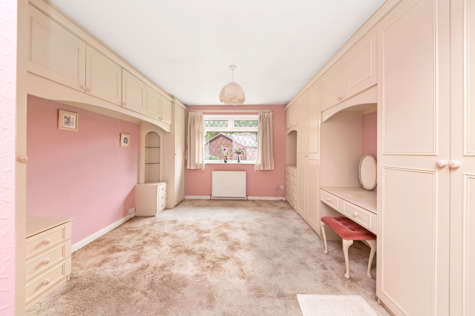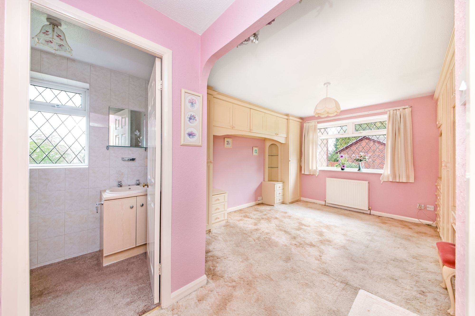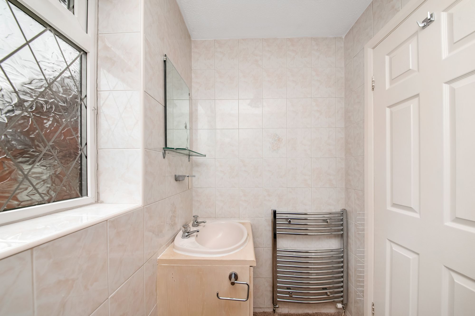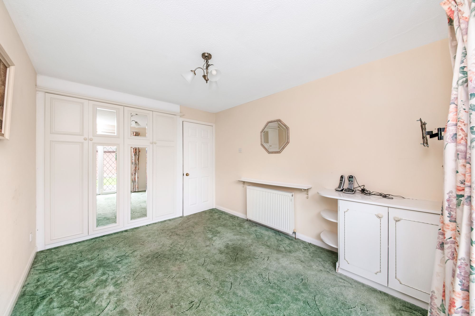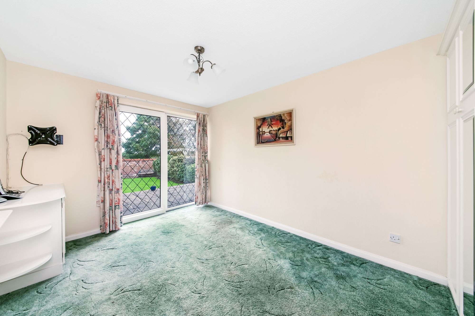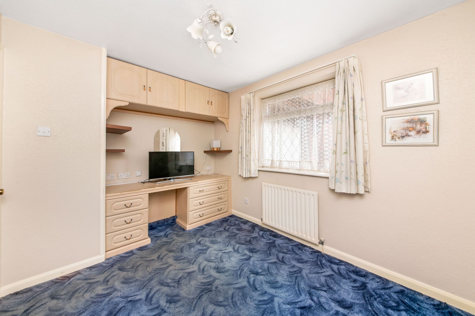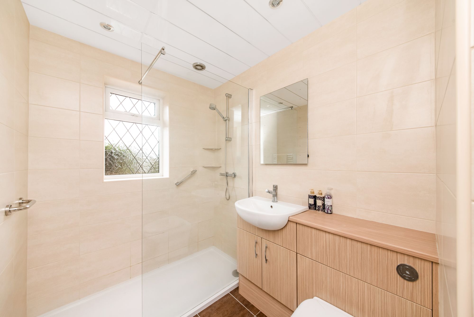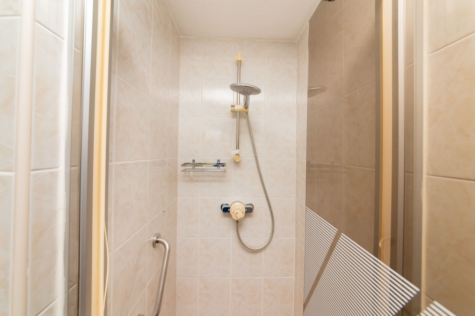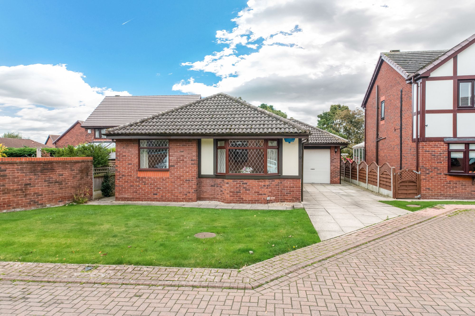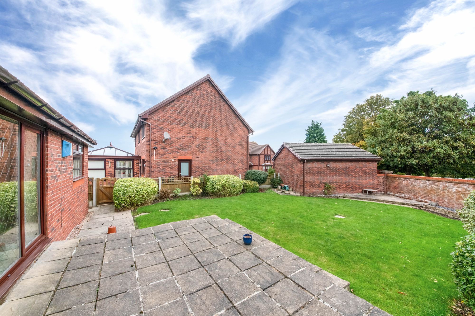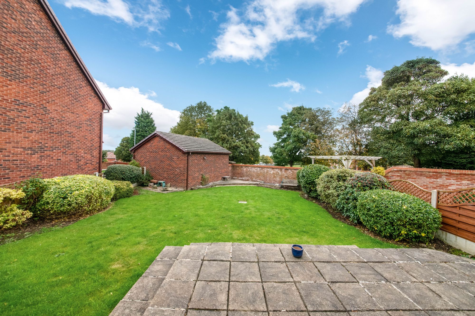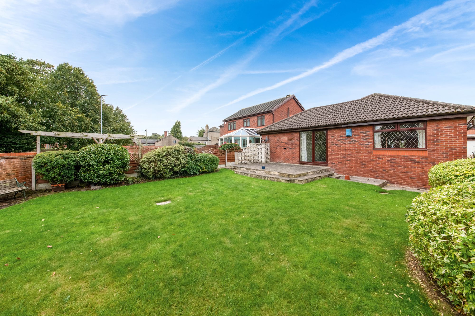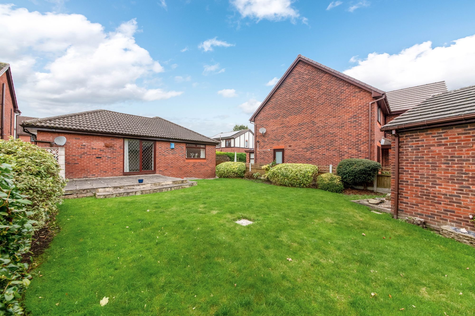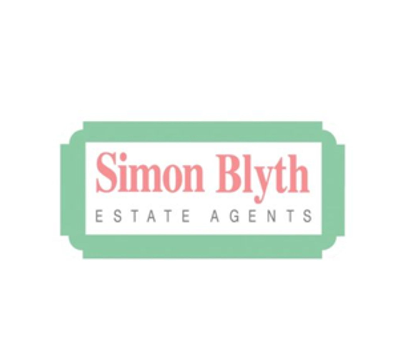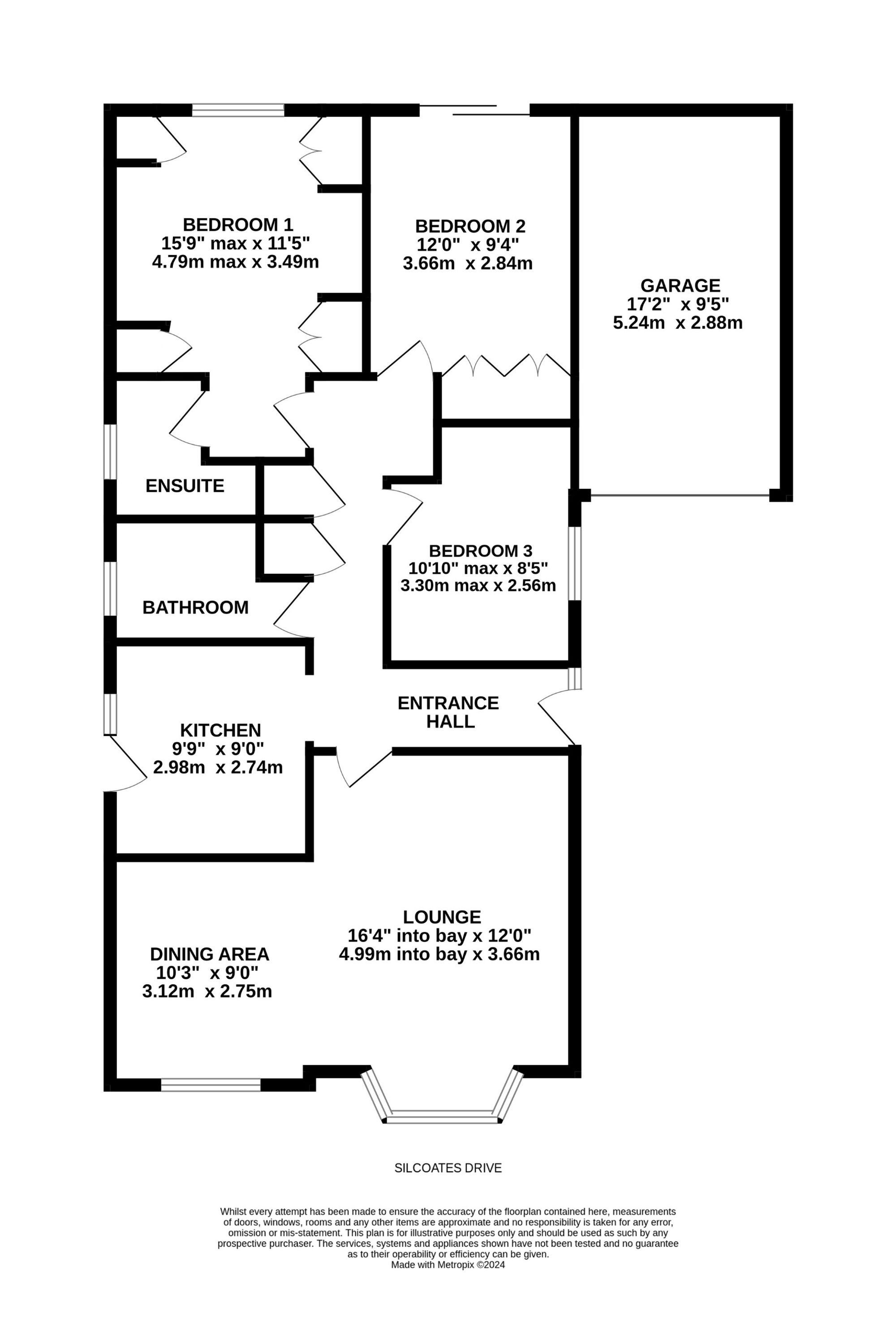A BEAUTIFULLY POSITIONED DETACHED TRUE BUNGALOW WITH AN OUTSTANDING REAR GARDEN WITH LOVELY LONG DISTANCE VIEW AND A HUGE AMOUNT OF SCOPE FOR CONSERVATORY OR GARDEN ROOM. REQUIRING SLIGHT REJUVENATION THIS HOME IS WELL PRICED CONSIDERING ITS UPGRADED VALUE, INTERESTED PARTIES SHOULD VIEW WITHOUT DELAY AS IT IS RARE FOR A WELL-BALANCED THREE BEDROOM HOME TO BECOME AVAILABLE IN A CUL-DE-SAC HIGH QUALITY LOCATION. The accommodation briefly comprises; entrance hall, large lounge with dining area, kitchen, three bedrooms two of which are doubles and one which has glazed doors out to the delightful enclosed rear gardens. Bedroom one is en-suited and there is also a good sixed and well-appointed house bathroom/shower room, good sized driveway, detached garage, delightful gardens, the rear garden being enclosed and with pleasant views beyond with delightful village amenities the property is competitively priced considering its end value.
Attractive UPVC and obscured glazed door with glazed side light gives access through to the good sized entrance hall. This has a mattwell, two good sized storage cupboards, two ceiling light points and a loft access point. A doorway leads through to the lounge.
LOUNGE16' 4" x 12' 0" (4.99m x 3.66m)
This with dining area has a lovely outlook to the front, courtesy of two windows one being particularly large. The room has two ceiling light points, two wall light points and picture light point. There is an attractive fireplace with a raised marble hearth and backcloth, and this is all home for a gas coal burning effect fire. The room has coving to the ceiling and a pleasant outlook over the property’s front lawned gardens. From the hallway, a door gives access through to the kitchen.
10' 3" x 9' 0" (3.12m x 2.75m)
9' 9" x 9' 0" (2.98m x 2.74m)
This has an outlook to the side and has a stable style high quality uPVC and glazed door. There are units at both the high and low level, a large amount of working surfaces with decorative tiled splashbacks, an inset one and a half bowl sink unit with mixer tap over, plumbing for an automatic washing machine, fridge space, freezer space, stainless steel and glazed fronted oven, stainless steel and glazed hob, and an extractor fan above. The room also has glazed display cabinets and display shelving, and attractive flooring.
15' 9" x 11' 5" (4.79m x 3.49m)
A large double en-suited bedroom with a lovely outlook over the property’s good sized gardens and tremendous, long distance views beyond. This double bedroom has a huge amount of in built bedroom furniture including bedside cabinets, display shelving overbed storage and wardrobes to either side. At the other side of the room there are further wardrobes, storage cupboards, drawers and dressing table.
Fitted with a low levelled W.C, vanity unit with wash hand basin and shower. The en-suite is tiled to the full ceiling height and has an obscured glazed window.
BEDROOM TWO12' 0" x 9' 4" (3.66m x 2.84m)
Bedroom two, also acting as a secondary sitting room courtesy of patio doors giving direct access out to the large patio and long gardens beyond. This bedroom once again has in built furniture including robes, storage cupboards and display shelving and there are provisions for a wall mounted TV.
10' 10" x 8' 5" (3.30m x 2.56m)
A good sized bedroom with an outlook to the side, once again with in built bedroom furniture including dressing table/desk, drawers and storage cupboards above.
Fitted to a high standard with ceramic tiling to the flooring and to the full ceiling height, the ceiling has a high quality finish with inset spotlighting, large fixed glazed screen shower with attractive chrome fittings, vanity unit with inset wash hand basin with stylish mixer tap over and illuminated mirror above, concealed cistern W.C and chrome heated towel rail/central heating radiator.
OUTSIDEThe property occupies a particularly pleasant cul-de-sac location with other high quality detached homes. There is block paving to the principal roadway and this gives access to the property’s driveway. The driveway provides parking for two/three vehicles and gives access to the detached garage.
DETACHED GARAGE17' 2" x 9' 5" (5.24m x 2.88m)
This has an automatically operated up and over door. The garage is fitted with appropriate shelving and has a wall mounted gas fired central heating boiler.
The property has a remarkable and particularly lovely garden to the front. This garden is very low maintenance with level lawn and pathway around either side of the property.
REAR GARDENSThe rear garden is quite simply amazing, it is of a particularly good size and once again is relatively level. Running to the rear of the home is a good sized paved patio/sitting out area which provides an ideal location similar to the neighbouring property for a large conservatory if so desired. The gardens are well boundaried and have long distance views over open fields. The gardens are principally lawned to the rear with mature shrubbery and at the head of the garden there is a further paved sitting out.
ADDITIONAL INFORMATIONIt should be noted that the property has gas fired central heating, double glazing, external lighting. Carpets, curtains and certain other extras may be available via separate negation.
ESTIMATED END VALUEThe property is of a good size and is in a particularly pleasant location, it does require some upgrading as can be seen throughout this sales brochure however, interested parties should consider the value of the home when upgraded and perhaps also when extended i.e conservatory or garden room of which there is ample space. We anticipate upgrading of the current layout that the value be £420,000-£440,000 and with extensions/conservatory the price to be significantly more.
D
Repayment calculator
Mortgage Advice Bureau works with Simon Blyth to provide their clients with expert mortgage and protection advice. Mortgage Advice Bureau has access to over 12,000 mortgages from 90+ lenders, so we can find the right mortgage to suit your individual needs. The expert advice we offer, combined with the volume of mortgages that we arrange, places us in a very strong position to ensure that our clients have access to the latest deals available and receive a first-class service. We will take care of everything and handle the whole application process, from explaining all your options and helping you select the right mortgage, to choosing the most suitable protection for you and your family.
Test
Borrowing amount calculator
Mortgage Advice Bureau works with Simon Blyth to provide their clients with expert mortgage and protection advice. Mortgage Advice Bureau has access to over 12,000 mortgages from 90+ lenders, so we can find the right mortgage to suit your individual needs. The expert advice we offer, combined with the volume of mortgages that we arrange, places us in a very strong position to ensure that our clients have access to the latest deals available and receive a first-class service. We will take care of everything and handle the whole application process, from explaining all your options and helping you select the right mortgage, to choosing the most suitable protection for you and your family.
How much can I borrow?
Use our mortgage borrowing calculator and discover how much money you could borrow. The calculator is free and easy to use, simply enter a few details to get an estimate of how much you could borrow. Please note this is only an estimate and can vary depending on the lender and your personal circumstances. To get a more accurate quote, we recommend speaking to one of our advisers who will be more than happy to help you.
Use our calculator below


