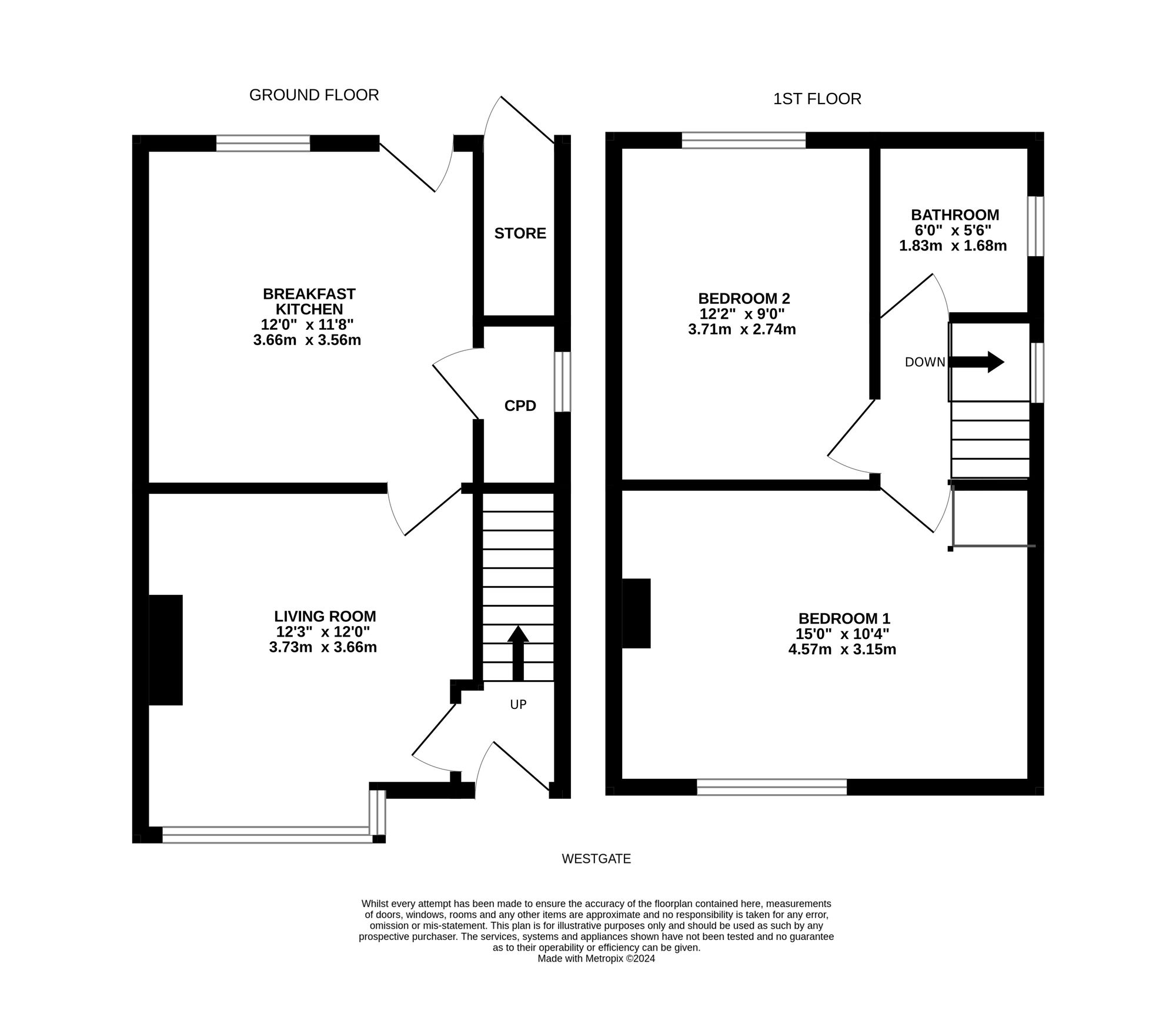WELL PRESENTED TWO DOUBLE BEDROOM SEMI-DETACHED PROPERTY LOCATED ON THIS POPULAR RESIDENTIAL CUL-DE-SAC OFFERED TO THE MARKET WITH NO UPPER VENDOR CHAIN. IDEALLY POSITIONED CLOSE TO PENISTONE’S MANY AMENITIES INCLUDING TRAIN STATION, SCHOOLING AND TRANS PENNINE TRAIL, THE HOME OFFERS MODERN FIXTURES AND FITTINGS IN THIS QUIET YET CONVENIENT POSITION. The accommodation briefly comprises: To ground floor, entrance hallway, living room and breakfast kitchen. To first floor, there are two double bedrooms and a modern family bathroom. Outside there is off street parking to the front, enclosed garden to the rear and access to store/utility room. The property also enjoys views towards open fields from upstairs rear bedroom over neighbouring gardens and farmer’s fields with a viewing being a must to fully appreciate this lovely tucked away spot within a short distance of this thriving Pennine town.
Entrance gained via composite and obscure glazed door into entrance hallway with ceiling light, central heating radiator and staircase rising to first floor. A door opens through to living room.
LIVING ROOMA front facing reception space with ceiling light, central heating radiator and uPVC double glazed window to the front. A door leads through to breakfast kitchen.
BREAKFAST KITCHENA modern fitted kitchen with breakfast bar peninsula providing seating space, there are a range of wall and base units in a light grey high gloss with contrasting quartz effect laminate work tops and a wood effect laminate flooring. There is integrated electric oven with matching four burner electric hob, space for fridge freezer and plumbing for a dishwasher. There is a stainless steel sink with chrome mixer over. The room is lit by inset ceiling spotlights, further under cupboard lighting and natural light gained via uPVC double glazed window to the rear with uPVC and obscure glazed door giving access to the rear garden. There is also a central heating radiator and door opens to cupboard under the stairs with uPVC obscure glazed window to the side.
UTILITY/STORAGE ROOMAccessed externally from the garden via composite uPVC , this space is currently used as an utility room but offers further storage space and has lighting, plumbing for washer machine and space for a dryer.
FIRST FLOOR LANDINGFrom entrance hallway staircase rises to first floor landing with ceiling light, obscure uPVC double glazed window to the side and access to loft space via a hatch and here we gain entrance to the following rooms.
BEDROOM ONEExcellently proportioned double bedroom with ceiling light, central heating radiator and uPVC double glazed window to the front.
BEDROOM TWORear facing double bedroom with ceiling light, central heating radiator and uPVC double glazed window overlooking the property’s garden with views towards open fields and neighbouring gardens.
BATHROOMComprising a three piece white suite in the form of close coupled WC., pedestal basin with chrome mixer tap over, P shaped shower bath with chrome mixer tap over,shower head attachment and curved glazed shower screen. There is ceiling light, extractor fan, chrome towel rail/radiator and obscure uPVC double glazed window to the side.
OUTSIDETo the front of the home, there is a tarmacked area providing off street parking with path leading to the side reaching timber gates which opens to rear garden. Immediately behind the home, there is a seating area with steps leading to lawned space with perimeter hedging and fencing.
D

