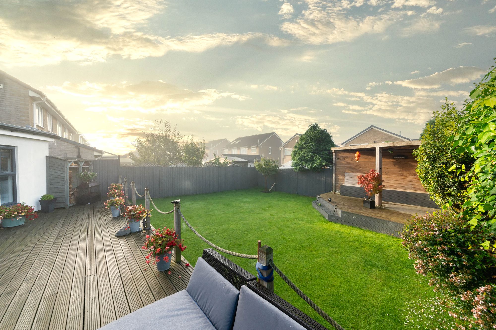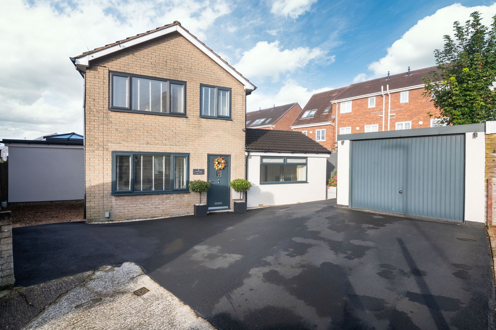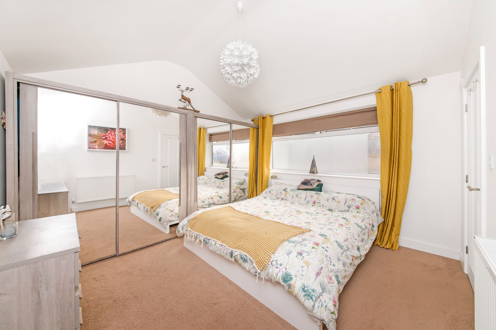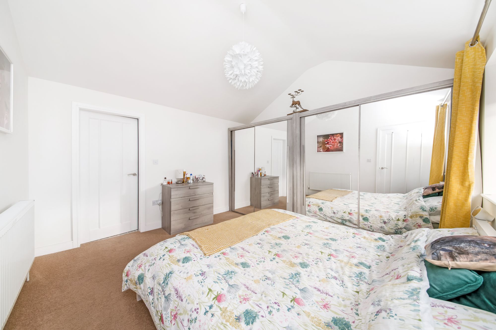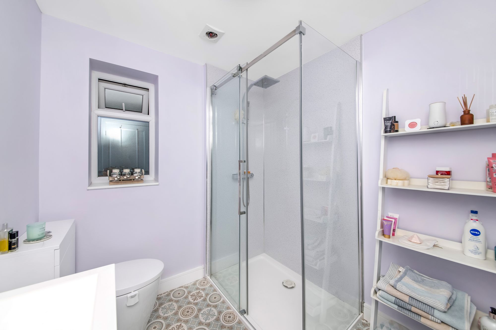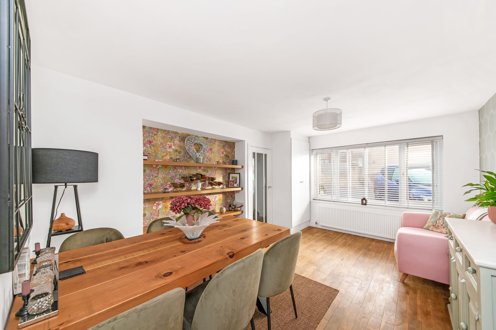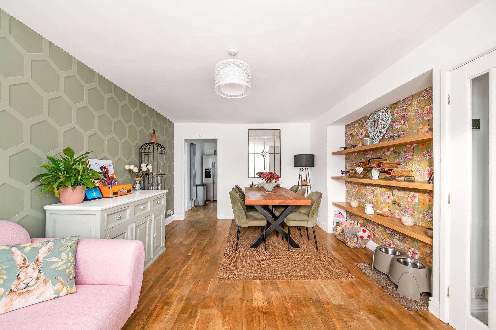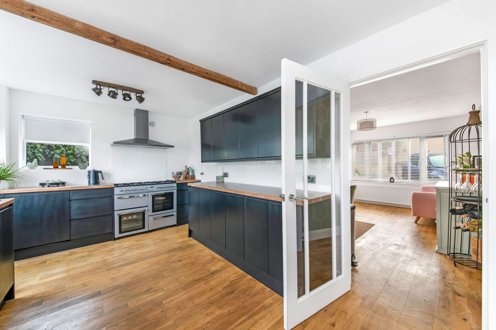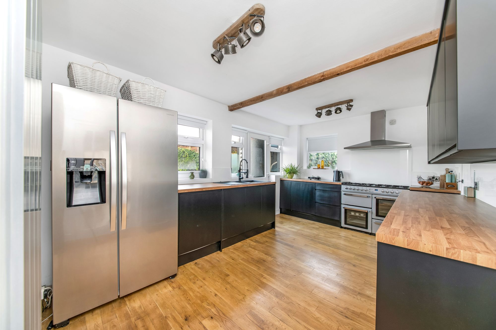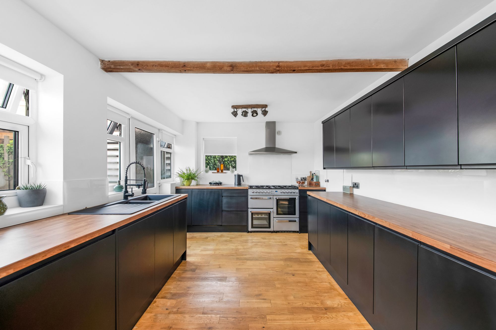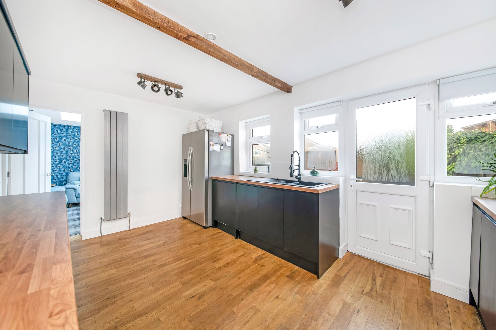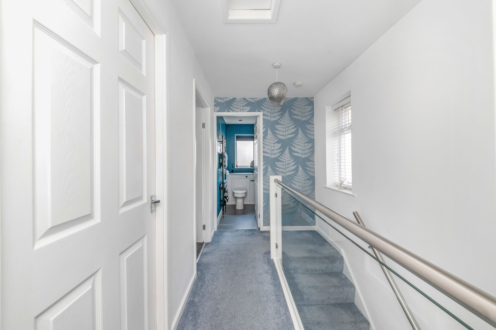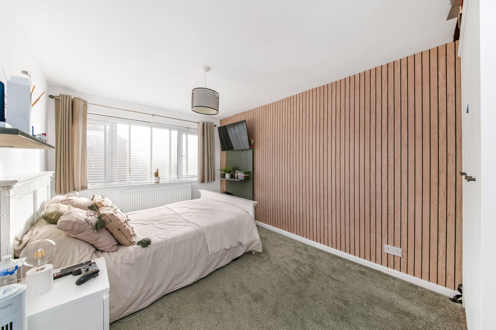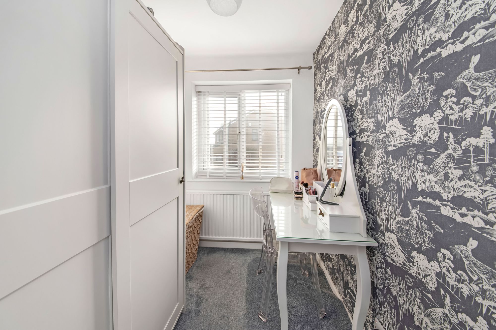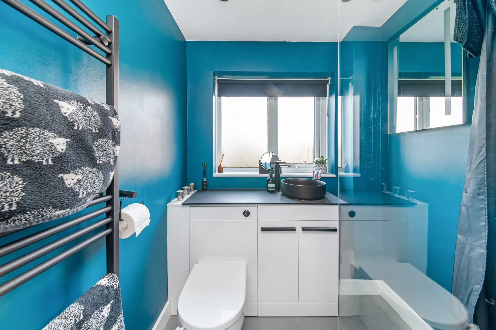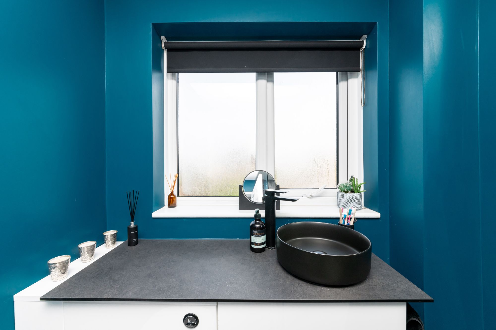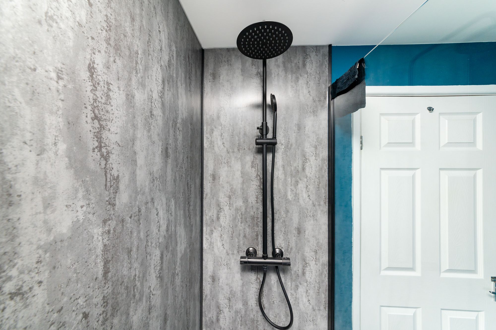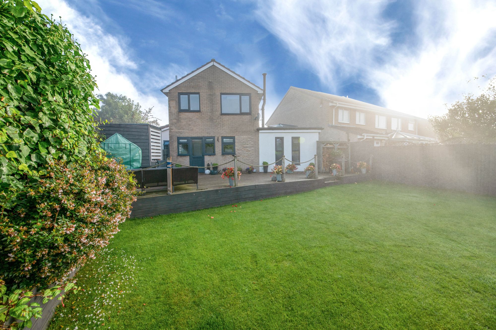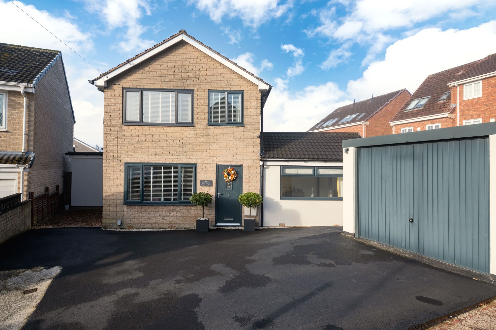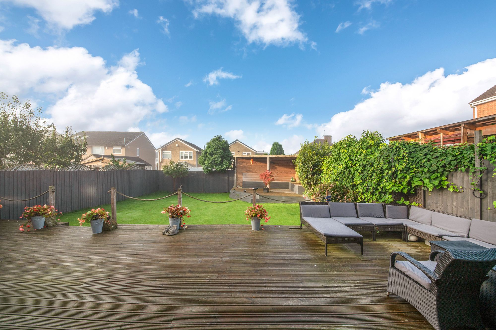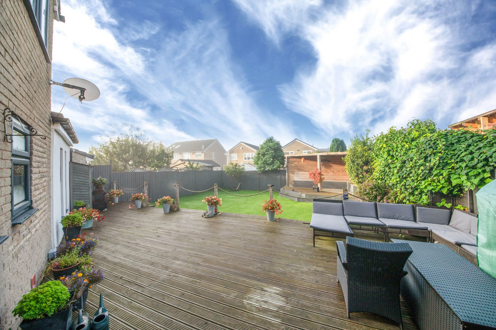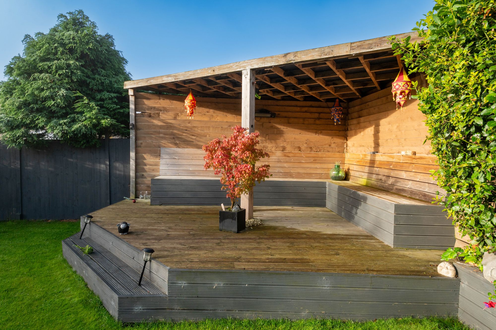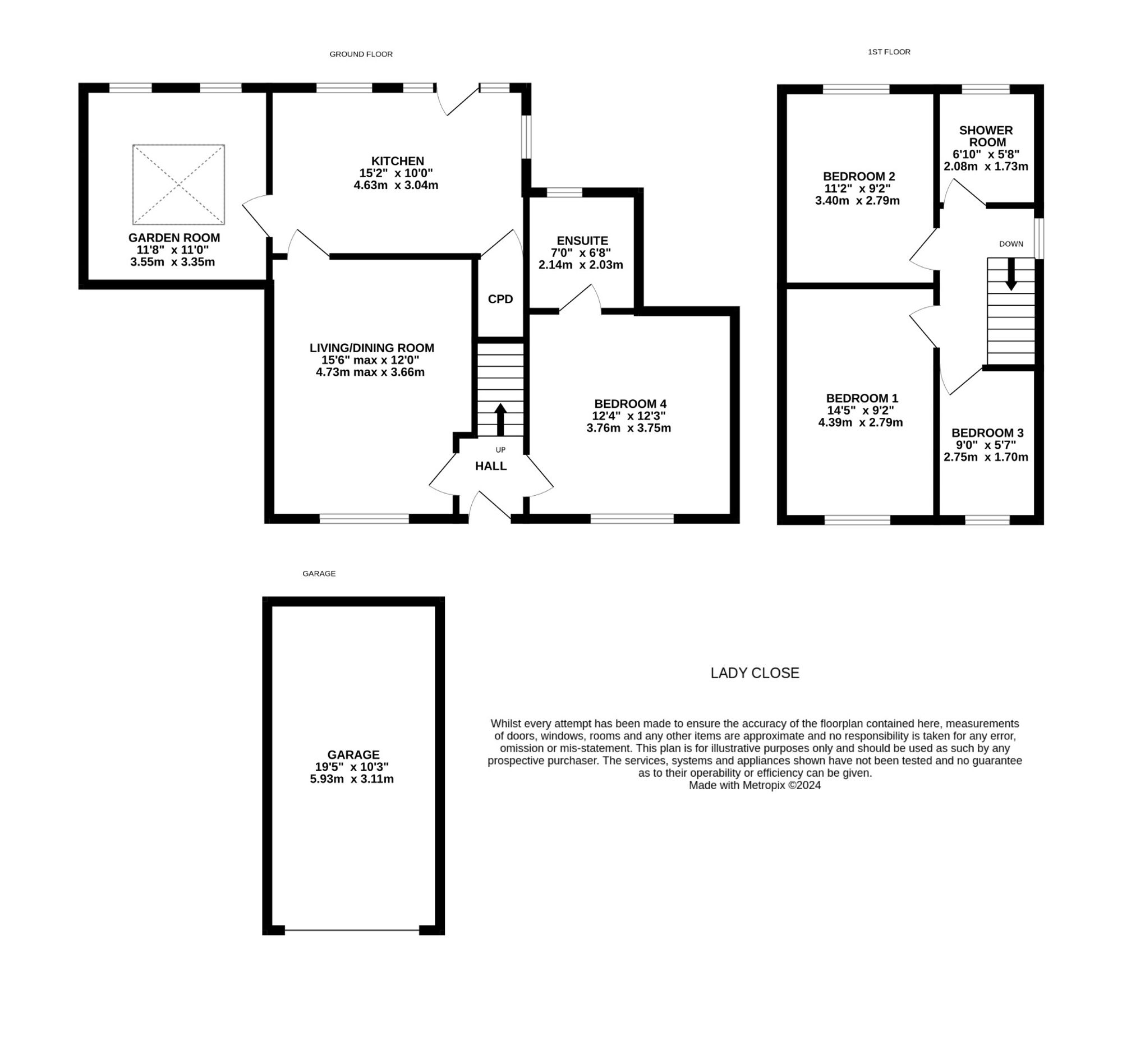A DETACHED FAMILY HOME, NESTLED IN A QUIET CUL-DE-SAC SETTING AND SITUATED IN THE POPULAR VILLAGE OF OSSETT. OCCUPYING A GENEROUS CORNER PLOT, WITH FABULOUS GARDENS, MODERN CONTEMPORARY INTERIOR AND SPACIOUS AND VERSATILE ACCOMMODATION ACROSS TWO FLOORS. THE PROPERTY IS SITUATED A SHORT DISTANCE FROM THE BUSTLING VILLAGE CENTRE, IN CATCHMENT FOR WELL REGARDED SCHOOLING AND CONVENIENTLY POSITIONED FOR ACCESS TO COMMUTER LINKS.
The property accommodation briefly comprises of entrance hall, open-plan living/dining room, kitchen, garden room and a generous proportioned double bedroom with en-suite shower room to the ground floor. To the first floor there are three bedrooms and the house shower room. Externally there is a tarmacadam driveway providing off street parking for multiple vehicles leading to a garage. The rear garden is particularly private with raised decking area, summerhouse, pleasant lawn area with a further sheltered decking area at the bottom of the garden with canopy above. Viewings are a must in order to truly appreciate the accommodation on offer.
Enter into the property through a double glazed composite front door with obscured glazed inserts and leaded detailing into the entrance hall. The entrance hall features hard wood flooring, a central ceiling point, and a cast iron vertical column radiator. There is a staircase rising to the first floor with brushed chrome handrail. A multi panel door provides access to a generous proportioned ground floor bedroom and a multi panel timber and glazed door provides access to a generous living dining room.
GROUND FLOOR BEDROOM12' 4" x 12' 4" (3.76m x 3.75m)
As the photography suggests, this impressive light and airy double bedroom enjoys a great deal of natural light which cascades through the double glazed bank of windows to the front elevation. There is a fabulous, vaulted ceiling with central ceiling light point, a radiator and the room benefits from en-suite shower room facilities.
7' 0" x 6' 8" (2.14m x 2.03m)
The en-suite shower room features a modern contemporary three piece suite which comprises of a fixed frame shower cubicle with thermostatic rainfall shower and with separate handheld attachment, a broad wash hand basin with chrome monobloc mixer tap and vanity drawers beneath and a low level W.C with concealed cistern and push button flush. There is attractive vinyl tile effect flooring, panelling to the splash areas and a ceiling light point. Additionally, there is a double glazed window with obscured glass to the rear elevation, a loft hatch provides access to a useful attic space, there is provisions for an extractor fan and a vertical cast iron column radiator.
15' 6" x 12' 0" (4.73m x 3.66m)
The attractive hardwood flooring continues through from the entrance hall into the open plan living dining room which again enjoys a great deal of natural light which cascades trough the double glazed bank of windows to the front elevation. The room is decorated to a high standard and features a central ceiling light point, a radiator and floor to ceiling fitted cupboards, ideal for cloaks storage. There is ample space for both living and dining accommodation, there is a recessed area with display shelving and a multi panel timber and glazed door provides access to the kitchen.
15' 2" x 10' 0" (4.63m x 3.04m)
The hardwood flooring continues through from the open plan living dining room into the kitchen which features dual aspect windows to both the rear and side elevations with particularly pleasant views across the property’s rear gardens from the windows to the rear. The kitchen features exposed timber beams to the ceilings, two ceiling light points and a vertical cast iron column radiator, there are fitted wall and base units with handless cupboard fronts and with complimentary rolled edge work surfaces over which incorporate a one and a half bowl composite sink and drainer unit with pull out hose mixer tap.
The kitchen is well equipped with space for an 8 ring range cooker with ceramic splash back and canopy style cooker hood over and space for an American style fridge and freezer unit. The kitchen benefits from an integrated dishwasher and built in washing machine and there is soft closing doors and drawers, ceramic splashback to the work surfaces. There are doors providing access to the garden room, under stairs pantry and an external double glazed door with obscured glazed inserts proceeds to the rear decking.
GARDEN ROOM11' 8" x 11' 0" (3.55m x 3.35m)
This versatile space can be utilised for a variety of uses and enjoys a great deal of natural light with a fabulous roof lantern and two double glazed ¾ depth windows to the rear elevation. The room is currently utilised as a snug but could be utilised as a home office, family room or perhaps as a formal dining room. There is inset spotlighting to the ceilings, a vertical cast iron column radiator and the focal point of the room is the freestanding Wyking cast iron log burning stove which is set upon a raised hearth and has a cast iron flue.
Taking the staircase to the first floor you reach the landing which features a double glazed window to the side elevation providing a great deal of natural light. There are multi panel doors providing access to three well proportioned bedrooms and the house shower room and there is a brushed chrome handrail with glazed balustrade over the stairwell head. Additionally, there is loft hatch providing access to a useful attic space, and a ceiling light point.
BEDROOM ONE14' 5" x 9' 2" (4.39m x 2.79m)
Bedroom one is a generous proportioned light and airy double bedroom which has ample space for freestanding furniture. There is a bank of double glazed windows to the front elevation, a central ceiling light point and radiator.
11' 2" x 9' 2" (3.40m x 2.79m)
Bedroom two again, is a generous proportioned double bedroom which has ample space for freestanding furniture. There is a bank of double glazed windows to the rear elevation which has a pleasant view across the property’s generous proportioned gardens and with far reaching views across rooftops and across the valley. There is a ceiling light point and a radiator.
9' 0" x 5' 7" (2.75m x 1.70m)
Bedroom three is currently utilised as a dressing room/walk in wardrobe. This bedroom can accommodate a single bed with ample space for freestanding furniture. There is a bank of double glazed windows to the front elevation, a central ceiling light point, a radiator and useful fitted storage over the bulkhead for the stairs which houses the wall mounted combination boiler.
6' 10" x 5' 8" (2.08m x 1.73m)
The shower room features a modern contemporary three piece suite which comprises of a walk in fixed frame shower cubicle with thermostatic rainfall shower and with separate handheld attachment, a low levelled W.C with concealed cistern and push button flush which incorporates a broad wash hand basin with matte black mixer tap and vanity cupboard beneath. There is luxury vinyl tiled flooring, panelling to the splash areas, inset spotlighting to the ceilings and an extractor fan. Additionally, there is a bank of double glazed windows with obscured glass to the rear elevation, a LED backlit vanity mirror and a horizontal ladder style radiator.
Externally, to the front the property is situated in a pleasant, quiet cul-de-sac setting and enjoys a corner plot with tarmacadam driveway providing off street parking for multiple vehicles and leads to the garage. There is a paved pathway that leads down the side of the property with well stocked flower and shrub beds and leads to a gate which encloses the rear garden. There is an external double plug point to the front and a further gravelled hardstanding at the other side of the property which is particularly private.
REAR EXTERNALExternally, to the rear the property enjoys a fabulous corner plot which features a raised decked area, an ideal space for both alfresco dining and BBQing. There is a timber summerhouse which could be utilised as storage or as a sheltered area for outdoor dining. There is an external double plug point, external tap and the raised decked area then proceeds to the main portion of the garden which is laid predominantly to lawn. At the bottom of the garden, there is a further raised decked area which is a great space for enjoying the afternoon and evening sun, it is sheltered with a timber canopy above and features bench seating as well as external plug points.
GARAGE19' 5" x 10' 2" (5.93m x 3.11m)
The garage features a up and over door and is a great space for additional storage.
Repayment calculator
Mortgage Advice Bureau works with Simon Blyth to provide their clients with expert mortgage and protection advice. Mortgage Advice Bureau has access to over 12,000 mortgages from 90+ lenders, so we can find the right mortgage to suit your individual needs. The expert advice we offer, combined with the volume of mortgages that we arrange, places us in a very strong position to ensure that our clients have access to the latest deals available and receive a first-class service. We will take care of everything and handle the whole application process, from explaining all your options and helping you select the right mortgage, to choosing the most suitable protection for you and your family.
Test
Borrowing amount calculator
Mortgage Advice Bureau works with Simon Blyth to provide their clients with expert mortgage and protection advice. Mortgage Advice Bureau has access to over 12,000 mortgages from 90+ lenders, so we can find the right mortgage to suit your individual needs. The expert advice we offer, combined with the volume of mortgages that we arrange, places us in a very strong position to ensure that our clients have access to the latest deals available and receive a first-class service. We will take care of everything and handle the whole application process, from explaining all your options and helping you select the right mortgage, to choosing the most suitable protection for you and your family.
How much can I borrow?
Use our mortgage borrowing calculator and discover how much money you could borrow. The calculator is free and easy to use, simply enter a few details to get an estimate of how much you could borrow. Please note this is only an estimate and can vary depending on the lender and your personal circumstances. To get a more accurate quote, we recommend speaking to one of our advisers who will be more than happy to help you.
Use our calculator below

