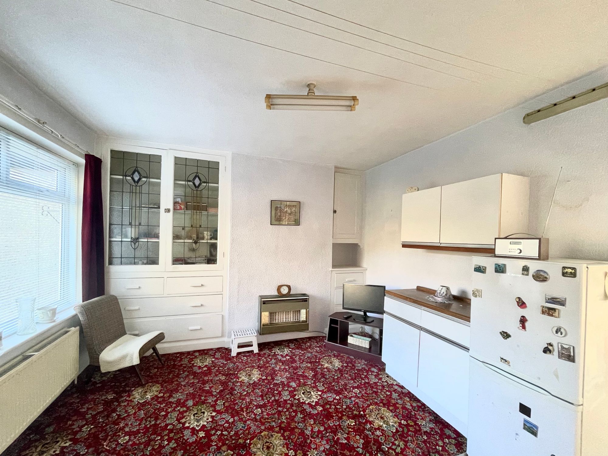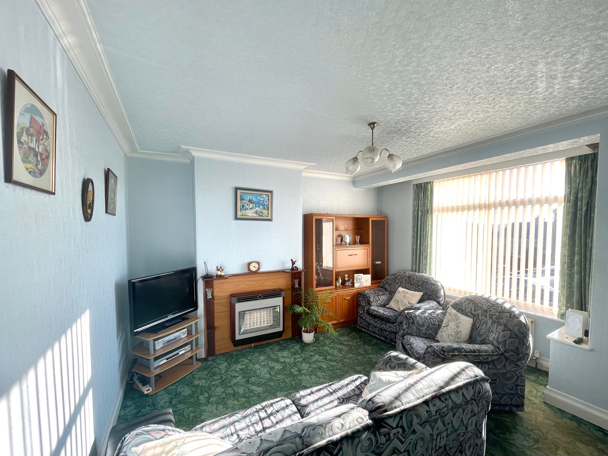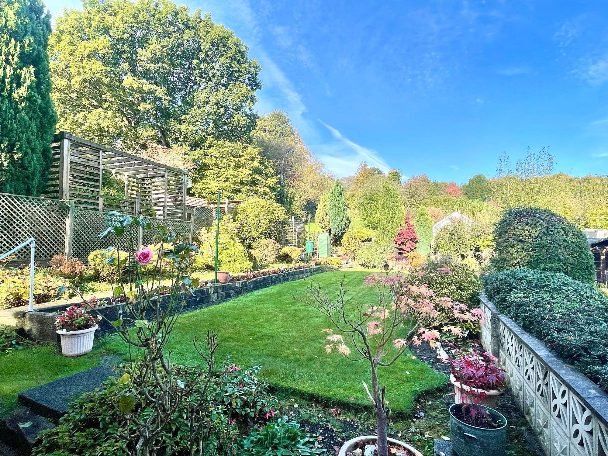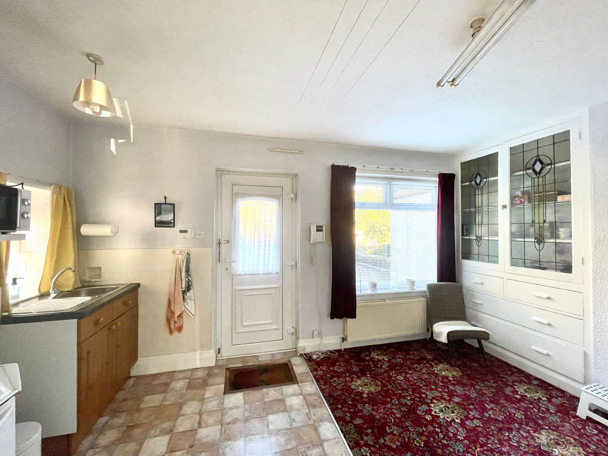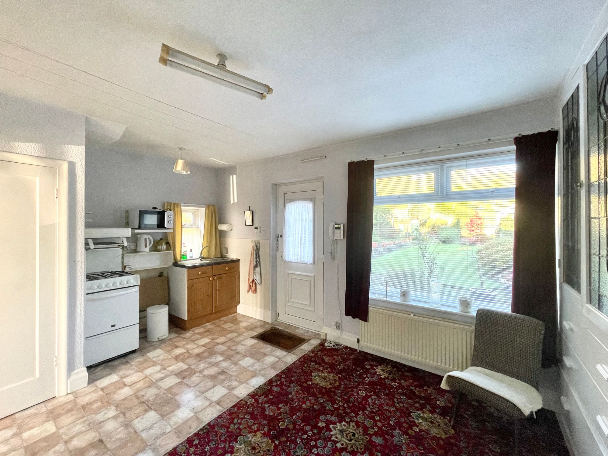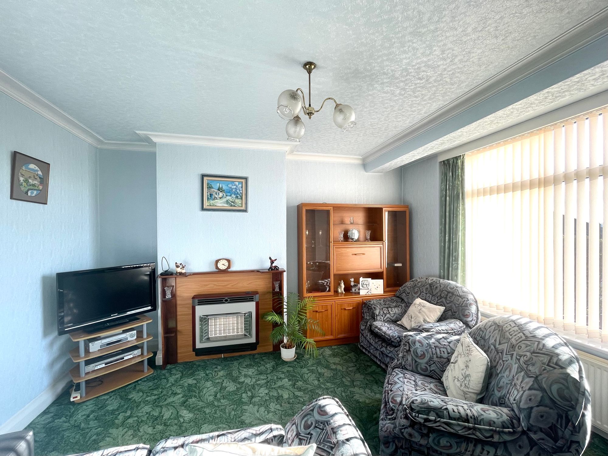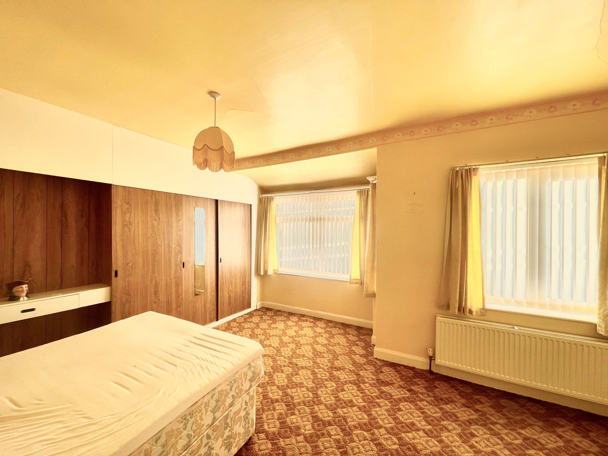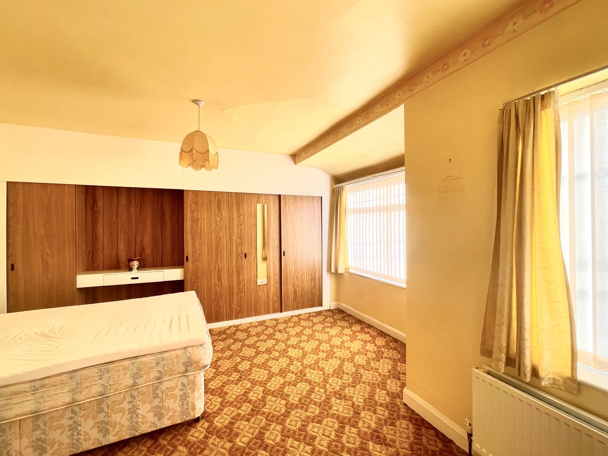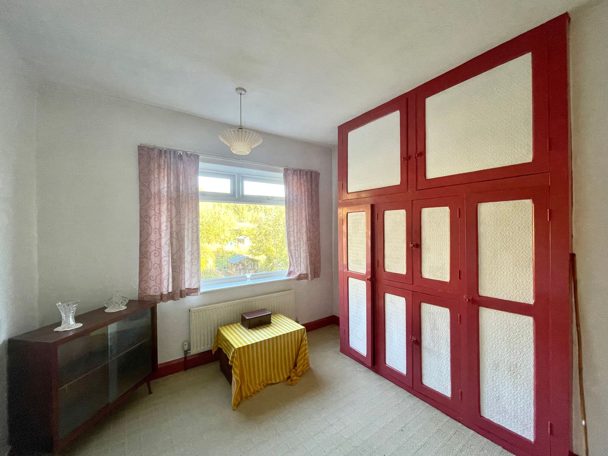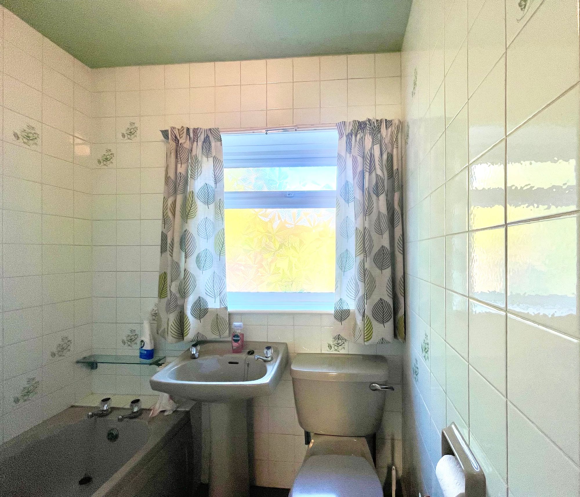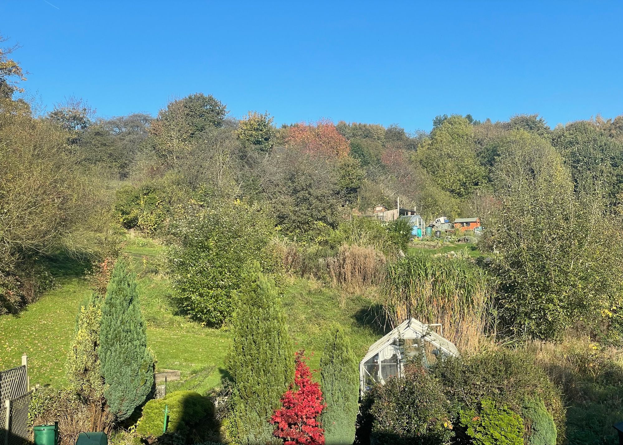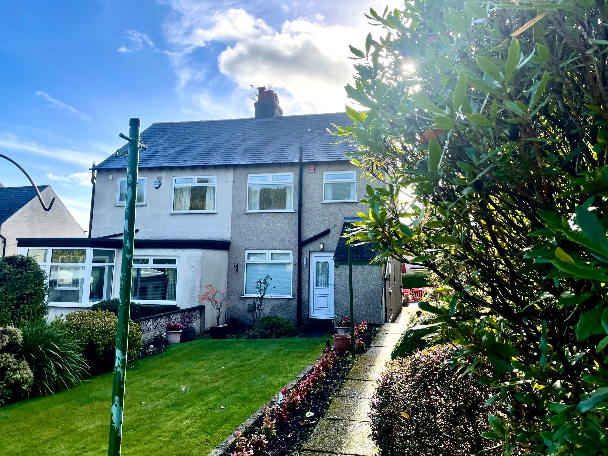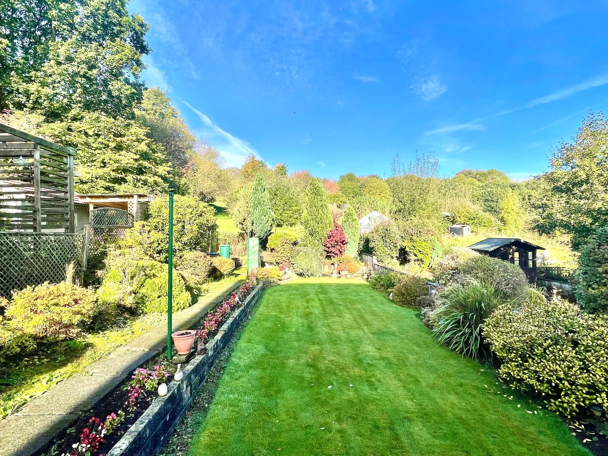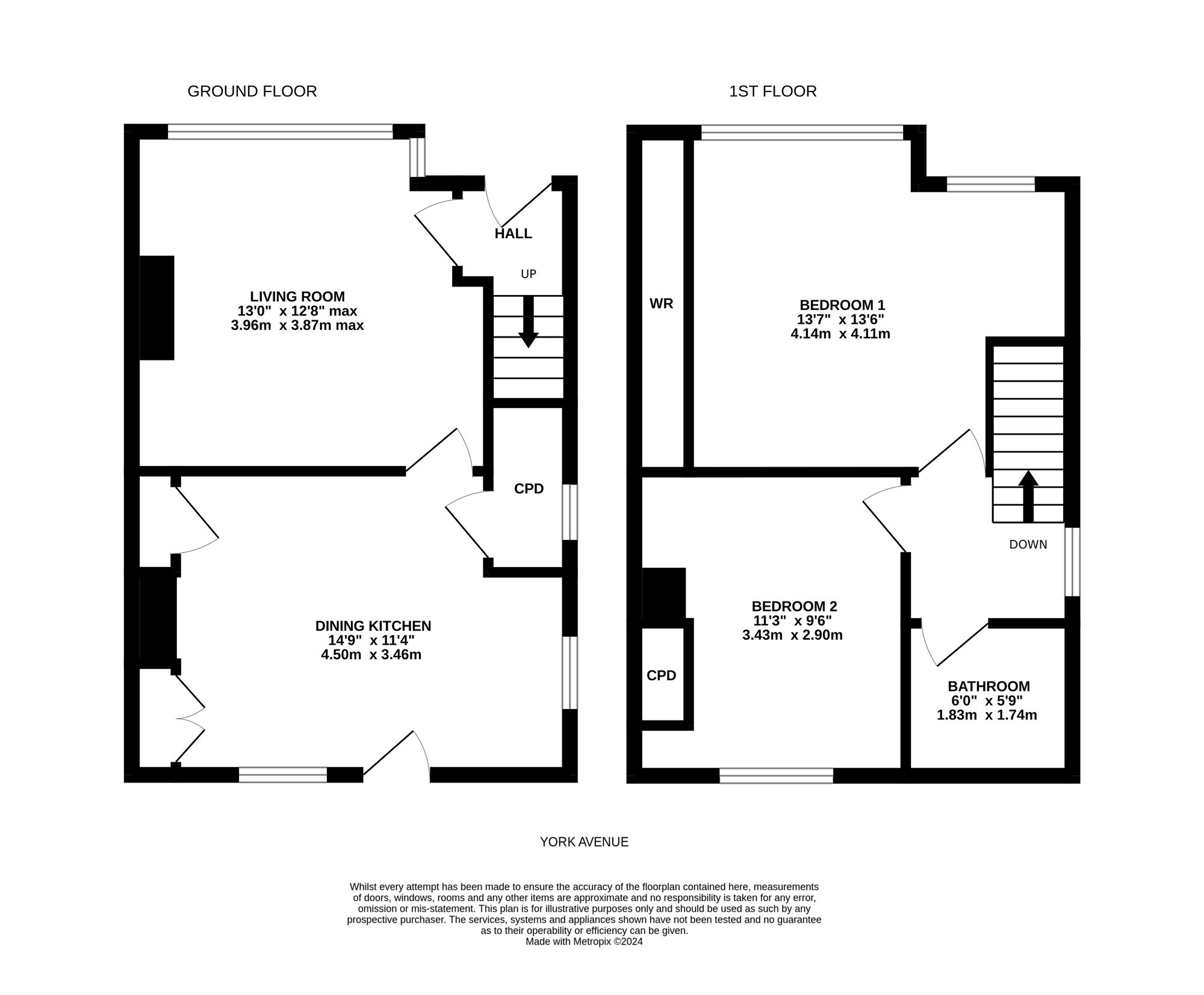**BEST AND FINAL OFFERS TO BE IN BY MIDDAY ON FRIDAY 22ND NOVEMBER**
A traditional bay fronted semi detached house, constructed in 1934 and overlooking a generous rear garden with a lovely aspect beyond over allotments and woodland.
The property will require updating and has accommodation which is served by security alarm, pvcu double glazing and gas central heating. Briefly comprising to the ground floor entrance lobby, living room and dining kitchen. First floor, two double bedrooms with particularly spacious master bedroom which enjoys views across to Emley Moor Mast and bathroom. Externally a driveway provides off road parking, together with gardens to the front and rear, with the rear garden having lawn, ornamental pond, planted trees, flowers and shrubs.
With a pvcu and frosted double glazed door, ceiling light point, cloaks rail and staircase rising to the first floor, to one side a door opens into the living room.
Living Room13' 0" x 12' 8" (3.96m x 3.86m)
A comfortable reception room which has pvcu double glaze window to the front ans side elevation which provides the room with plenty of natural light and with views across to Emley Moor Mast. There is a ceiling light point, ceiling coving, central heating radiator and as the main focal point of the room there is a fireplace with timber surround and home to a Brava Gas fire. From the living room a door gives access to the dining kitchen.
14' 9" x 11' 4" (4.50m x 3.45m)
This has a pvcu double glazed window looking out over a generous rear garden with lovely wooded aspect beyond, there is a pvcu and frosted double glazed door and a further pvcu double glazed window to the side elevation. There are two ceiling light points, fitted base and wall cupboards, drawers, work tops, inset single drainer stainless steel sink with chrome mixer tap, gas cooker point, central heating radiator, chimney breast with wall mounted gas fire and to either side of the chimney breast there are fitted cupboards and drawers together with leaded and frosted glazed twin door display cupboard. To one side a door gives access to a pantry.
Has a frosted pvcu double glazed window, fitted shelving and ceiling light point.
First Floor LandingWith a frosted pvcu double glazed window to the gable and ceiling light point. From the landing access can be gained to the following rooms..-
Bedroom One13' 6" x 13' 7" (4.11m x 4.14m)
A large double room with pvcu double glazed windows providing lots of natural light together with some lovely far reaching views which stretch across to Emley Moor Mast. There is a ceiling light point, central heating radiator and a bank of fitted sliding door wardrobes.
11' 3" x 9' 6" (3.43m x 2.90m)
This is situated to the rear of the property and has a pvcu double glazed window overlooking generous rear garden and with views beyond across allotments and woodland. There is a ceiling light point, central heating radiator, chimney breast and fitted cupboards.
6' 0" x 5' 8" (1.83m x 1.73m)
With a frosted pvcu double glazed window, ceiling light point, floor to ceiling tiled walls, central heating radiator and fitted with a suite comprising panelled bath with glazed shower screen and Mira electric shower fitting over, pedestal wash basin and low flush WC.
-LEASEHOLD- REMAINDER OF 999 YEARS FROM 01/07/1934 -GROUND RENT £3.50 P.A.
D
Repayment calculator
Mortgage Advice Bureau works with Simon Blyth to provide their clients with expert mortgage and protection advice. Mortgage Advice Bureau has access to over 12,000 mortgages from 90+ lenders, so we can find the right mortgage to suit your individual needs. The expert advice we offer, combined with the volume of mortgages that we arrange, places us in a very strong position to ensure that our clients have access to the latest deals available and receive a first-class service. We will take care of everything and handle the whole application process, from explaining all your options and helping you select the right mortgage, to choosing the most suitable protection for you and your family.
Test
Borrowing amount calculator
Mortgage Advice Bureau works with Simon Blyth to provide their clients with expert mortgage and protection advice. Mortgage Advice Bureau has access to over 12,000 mortgages from 90+ lenders, so we can find the right mortgage to suit your individual needs. The expert advice we offer, combined with the volume of mortgages that we arrange, places us in a very strong position to ensure that our clients have access to the latest deals available and receive a first-class service. We will take care of everything and handle the whole application process, from explaining all your options and helping you select the right mortgage, to choosing the most suitable protection for you and your family.


