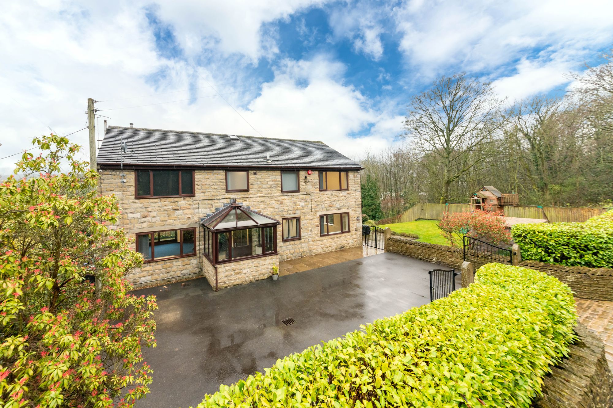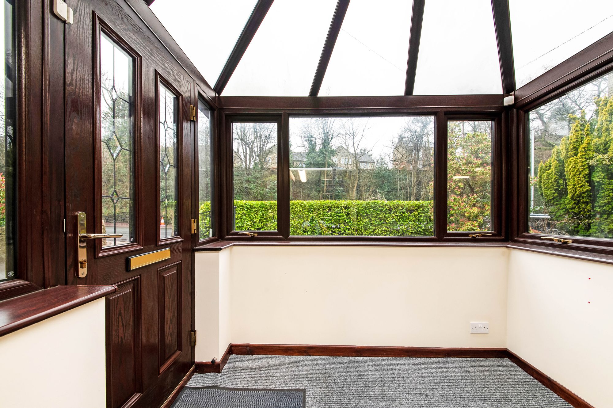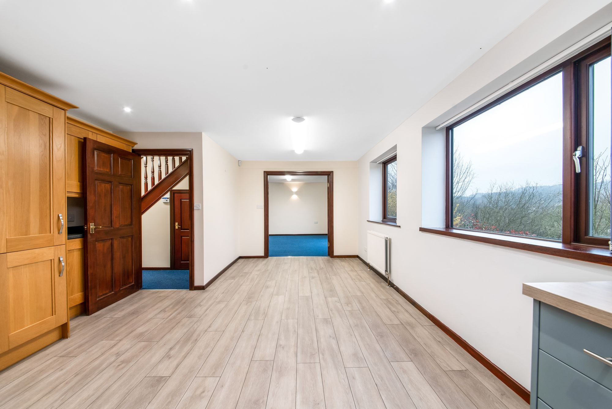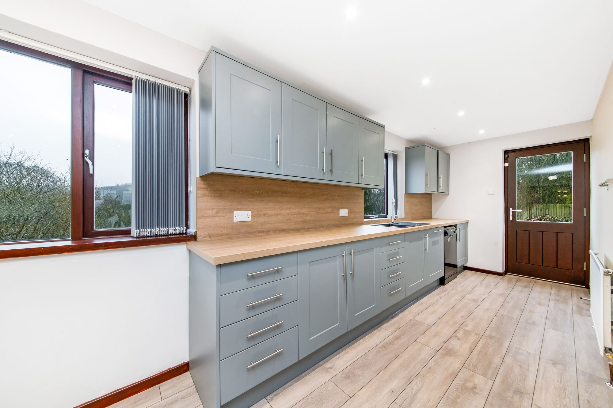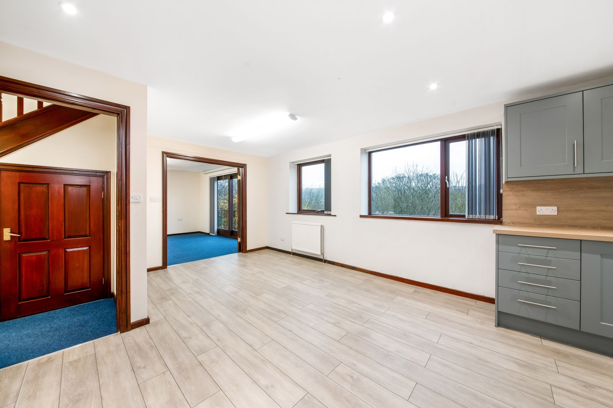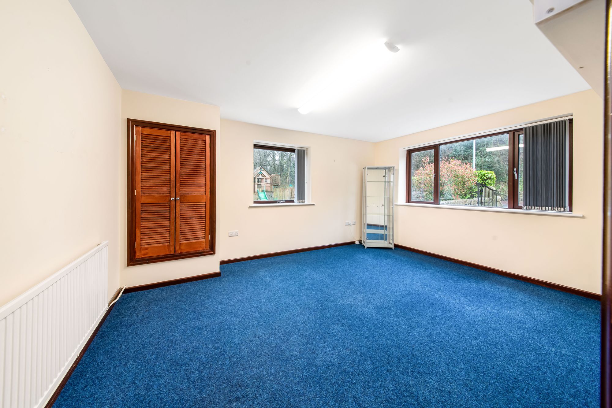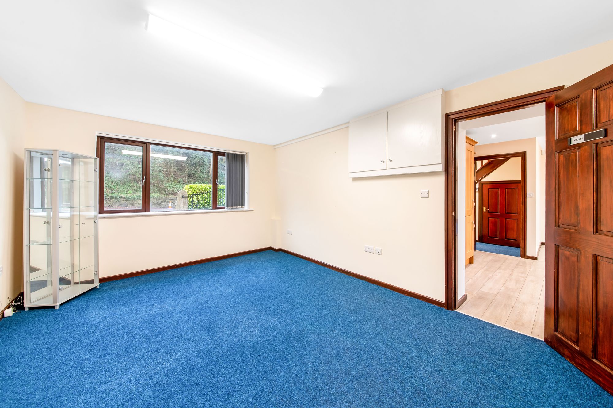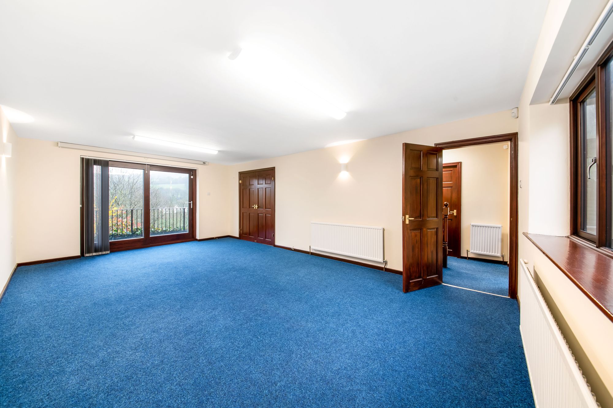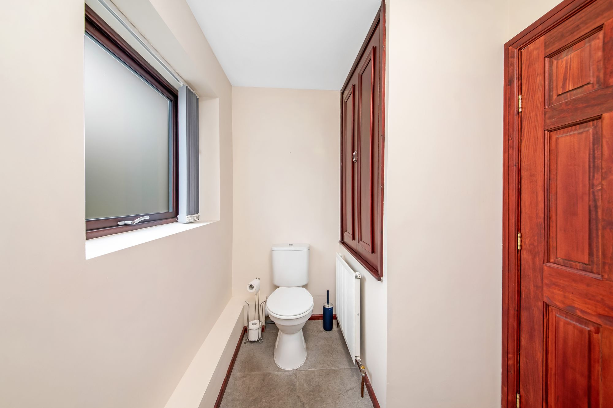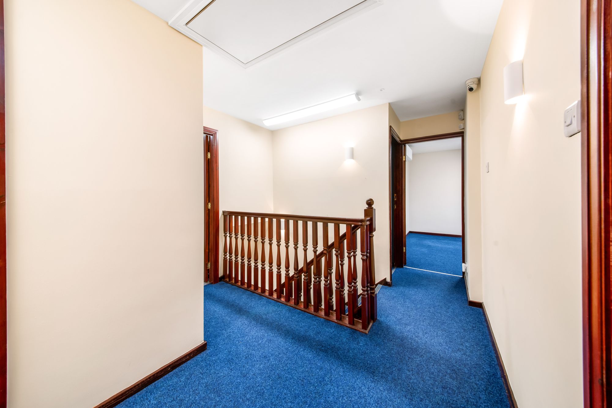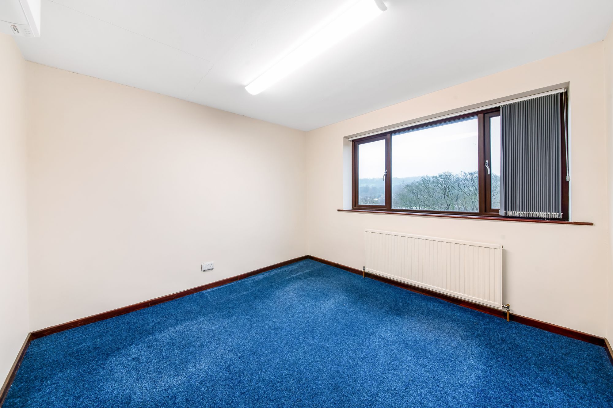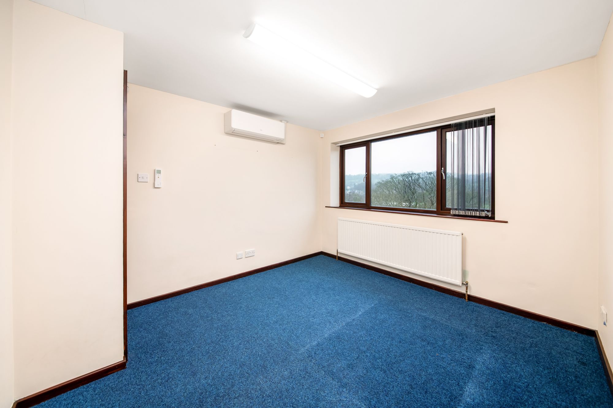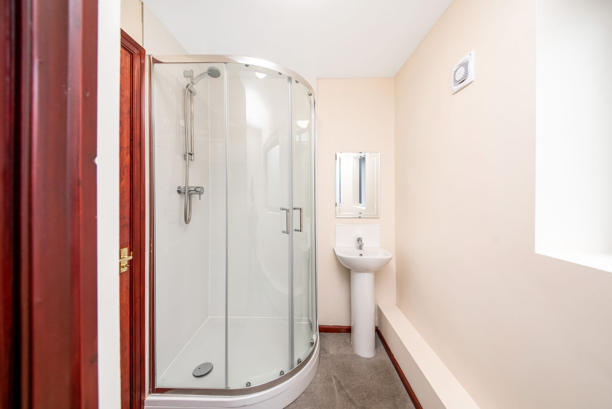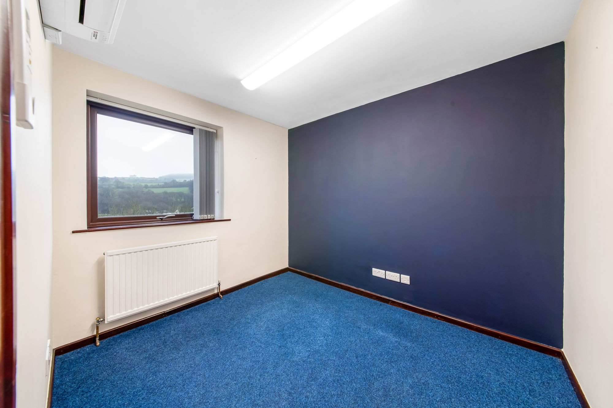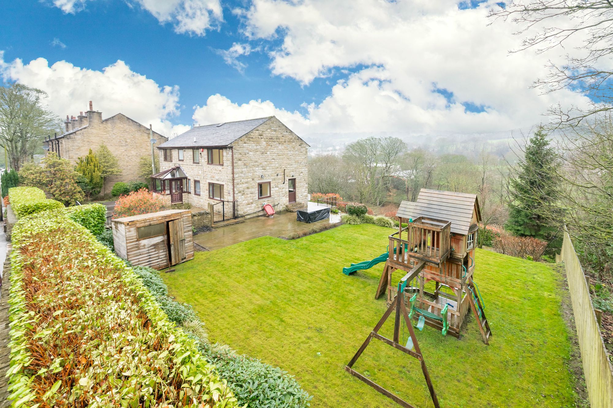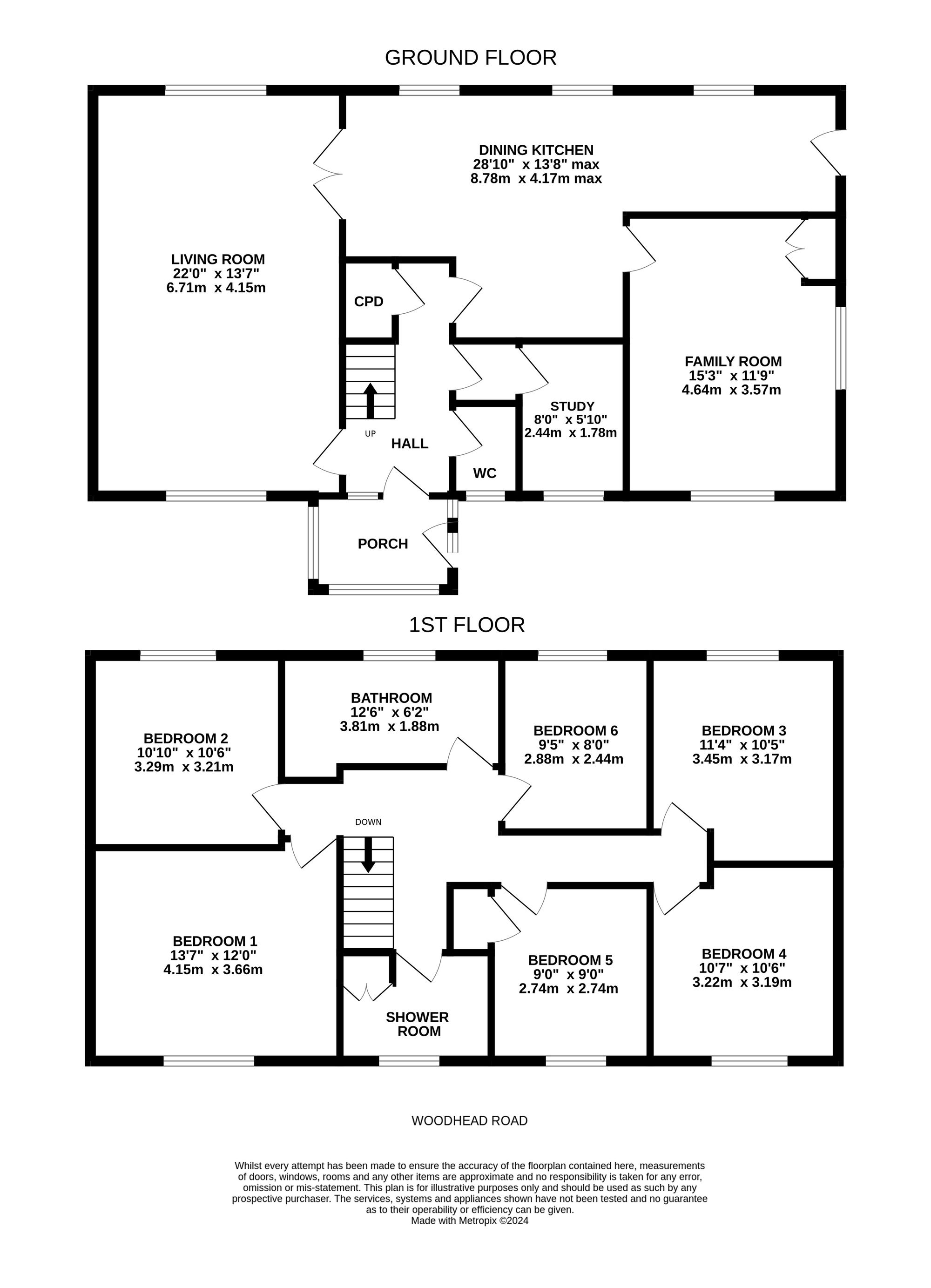A VERY LARGE SUBSTANTIAL STONE BUILT DETACHED FAMILY HOME ON THE EDGE OF HONLEY WITH WONDERFUL LARGE GARDENS AND GROUNDS AND A PARTICULARLY PLEASING ASPECT OVERLOOKING THE RIVER AND LONG-DISTANCE VIEWS OVER TOWARDS FARNLEY MOOR AND BEYOND. A HOME THAT IS SURE TO PLEASE IN TERMS IF ITS SIZE AND LOCATION. The bedroom space is quite remarkable with a six bedroomed layout, shower room and house bathroom. To the ground floor there is an impressive entrance porch, hallway, downstairs w.c., study, family room, impressive dining kitchen and through living room with glazed doors out to the rear terrace enjoying views across the valley. With a good-sized driveway all is very well presented.
Attractive porch to the front of the home has an entrance door with inset glazing and a huge amount of windows to three sides and a glazed roof. It is a pleasant entrance area. Timber and glazed door gives access through to the entrance hall.
ENTRANCE HALLThe entrance hall has a balustrade staircase with useful understairs storage cupboard and a doorway gives access to the downstairs w.c.
DOWNSTAIRS W.C.With a ceramic tiled floor, low level w.c., vanity unit with wash hand basin and mixer tap above and storage cupboard below. There is an obscure glazed window to the front.
LIVING ROOM22' 0" x 13' 7" (6.71m x 4.14m)
Doorway leads through from the entrance hall to the lounge. This is a very large room and has a particularly broad window to the front providing a pleasant outlook and patio doors to the rear with a superb outlook. This outlook is over the property’s raised flag sitting out area, large gardens, the riverside scene below, fields and the hillside beyond up towards Farnley Moor. A beautiful outlook typical of the Holme Valley setting. The room has two ceiling light points and three wall light points. Twin doors lead through to the dining kitchen.
28' 10" x 13' 8" (8.79m x 4.17m)
28’10” x 13’8” max
The dining kitchen also has a doorway from the entrance hall. The dining kitchen has attractive flooring, three windows giving a stunning view out over the property’s rear gardens and riverside scene and over towards Castle Hill. There is a range of units these have a large amount of working surfaces and attractive splashbacks. There is a stylish inset sink unit with mixer tap over, plumbing for a dishwasher, integrated trash drawer and fridge freezer space. The room also has a high specification external door giving access out to the side patio and gardens beyond. The kitchen also has a doorway leading through to the home office / study / family room.
15' 3" x 11' 9" (4.65m x 3.58m)
This at one time was a garage. It is well presented, has a broad window to the front, further window to the side, good sized storage cupboard being home for the high specification gas fired central heating boiler.
8' 0" x 5' 10" (2.44m x 1.78m)
From the entrance hall a doorway gives access through to a study. This study room has a pleasant outlook to the driveway side and has high specification windows and lowered ceiling.
Spindle balustrade staircase as previously mentioned rises to the first-floor landing. This is a large space with loft access point. The loft access point has a fold away ladder.
BEDROOM ONE13' 7" x 12' 0" (4.14m x 3.66m)
Positioned to the front this good-sized double room has a large window with a pleasant outlook. The room has a central ceiling light point and is fitted with an air conditioning unit.
10' 10" x 10' 6" (3.30m x 3.20m)
With a fabulous outlook to the rear this large double bedroom once again has a central ceiling light point and is fitted with an air conditioning unit.
11' 4" x 10' 5" (3.45m x 3.18m)
With a stunning long distance view this room has an air conditioning unit and central ceiling light point.
10' 7" x 10' 6" (3.23m x 3.20m)
Yet again a good-sized double room with a pleasant outlook to the front courtesy of a broad window and fitted with an air conditioning unit.
9' 0" x 9' 0" (2.74m x 2.74m)
Once again with an outlook to the front bedroom five is also fitted with an air conditioning unit and has a central ceiling light point.
9' 5" x 8' 0" (2.87m x 2.44m)
With a super long distance view this room has a central ceiling light point and an air conditioning unit.
The property has a well-equipped shower room with a good-sized corner shower room with chrome fittings, pedestal wash hand basin and low level w.c., obscure glazed window to the front, storage cupboard being shelved, extractor fan and ceramic tiled flooring.
HOUSE BATHROOM12' 6" x 6' 2" (3.81m x 1.88m)
The house bathroom has been converted into a workspace. The workspace is extensively used. There is an obscure glazed window, extractor fan, central ceiling light point and air conditioning unit. Due to the interesting layout of the first-floor options are available whether to create this room into an en-suite or reinstate the house bathroom or indeed move the house bathroom next door into bedroom six where plumbing is relatively close by. The options of layouts at the first-floor level are particularly versatile.
As previously mentioned, a fold away ladder gives access to the loft space. There is a particularly large full sized loft space. This has a Velux window to the front and to the rear. It is bordered from one end of the home to the other and provides a huge amount of storage / play space ideal for Scalextric or train set.
ADDITIONAL INFORMATIONThere is external lighting. The home has gas fired central heating, double glazing, and an alarm system. It also has the unusual benefit of many air conditioning units. The property is also fitted with an external tap and electric car charging point.
C

