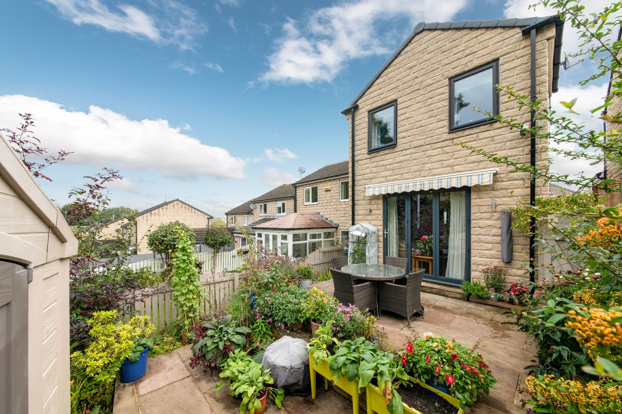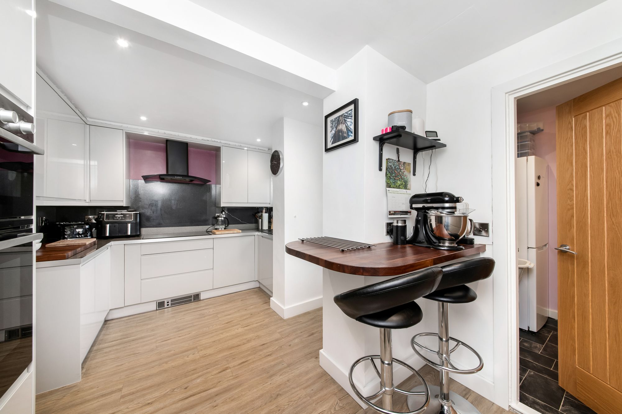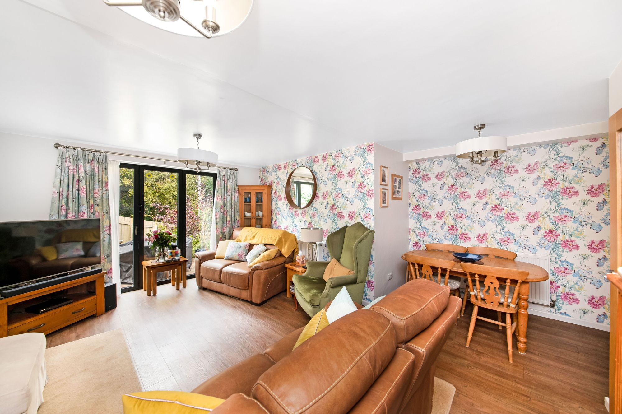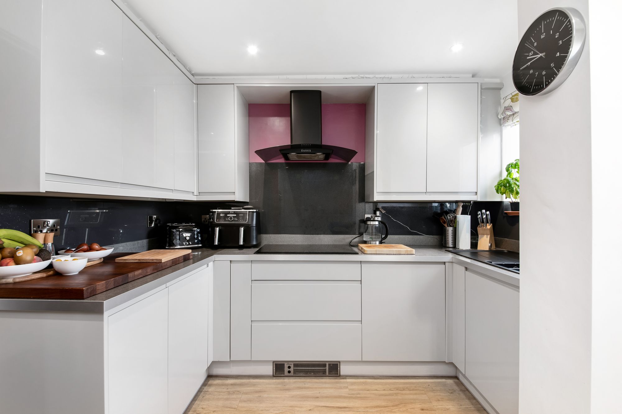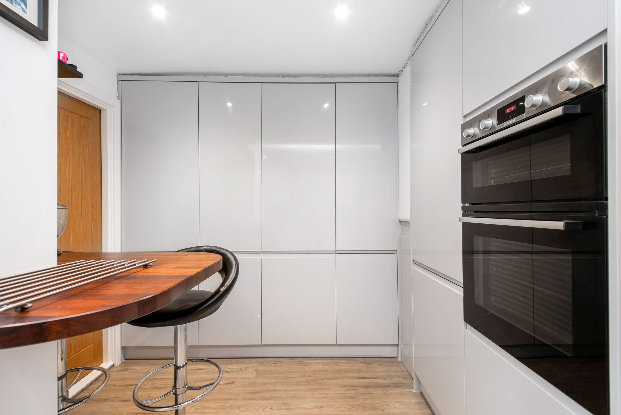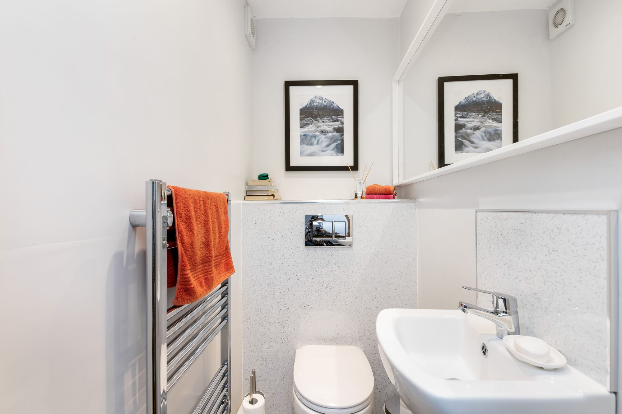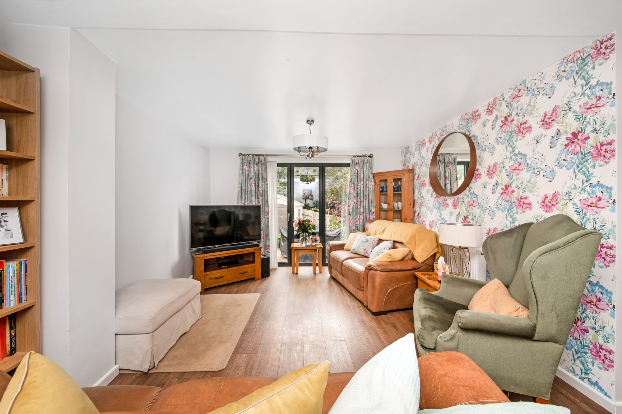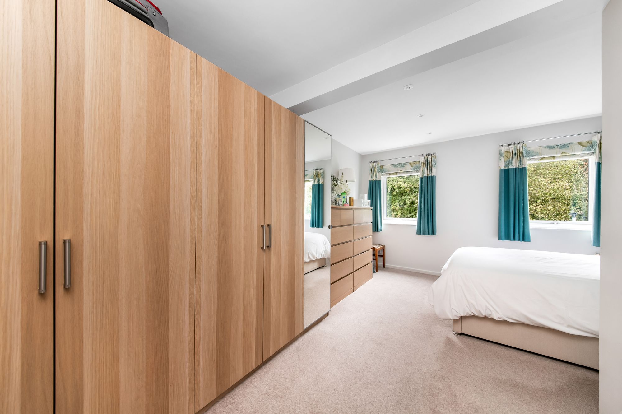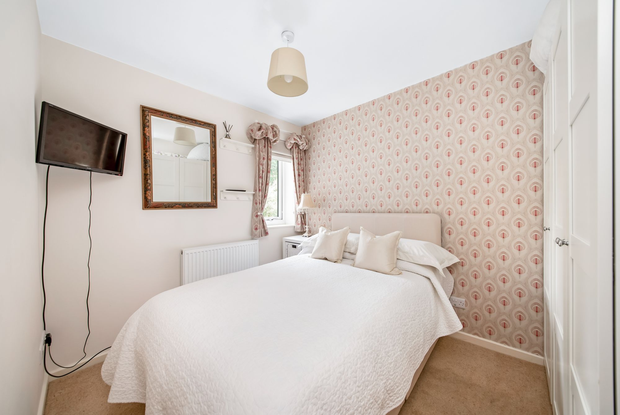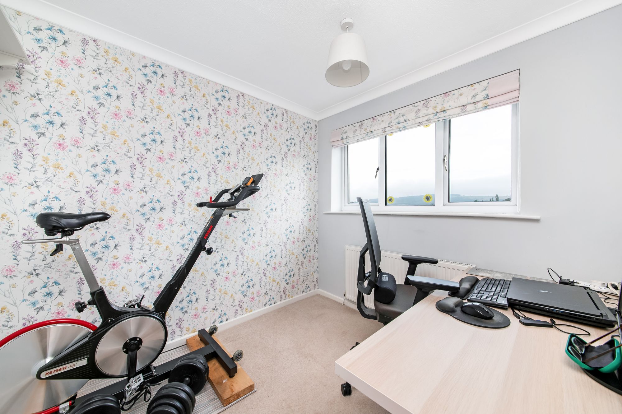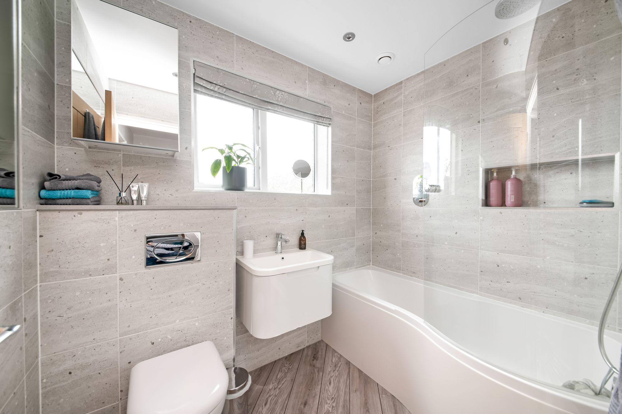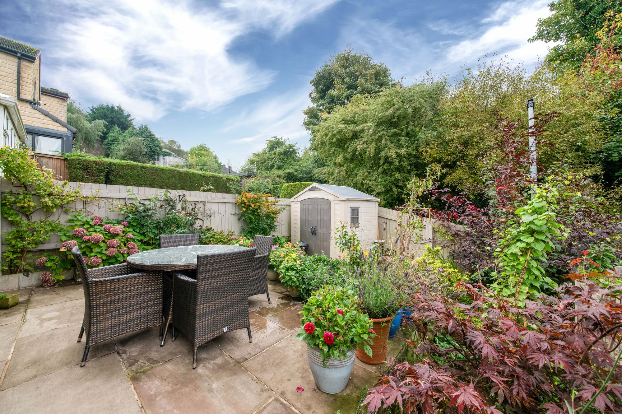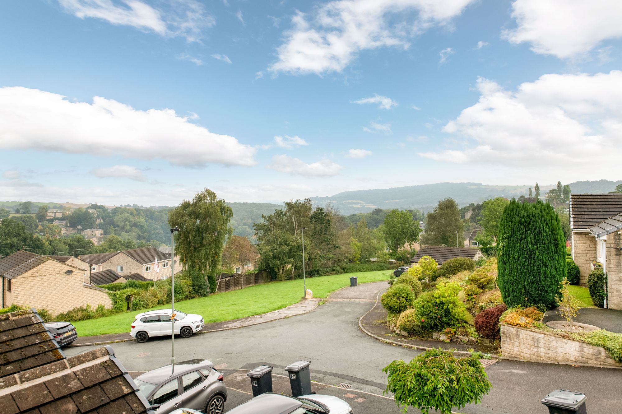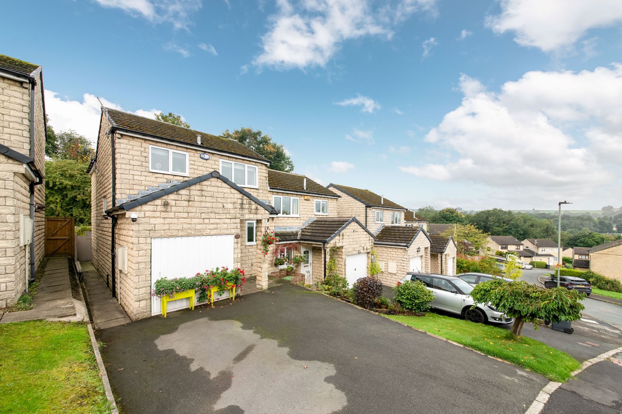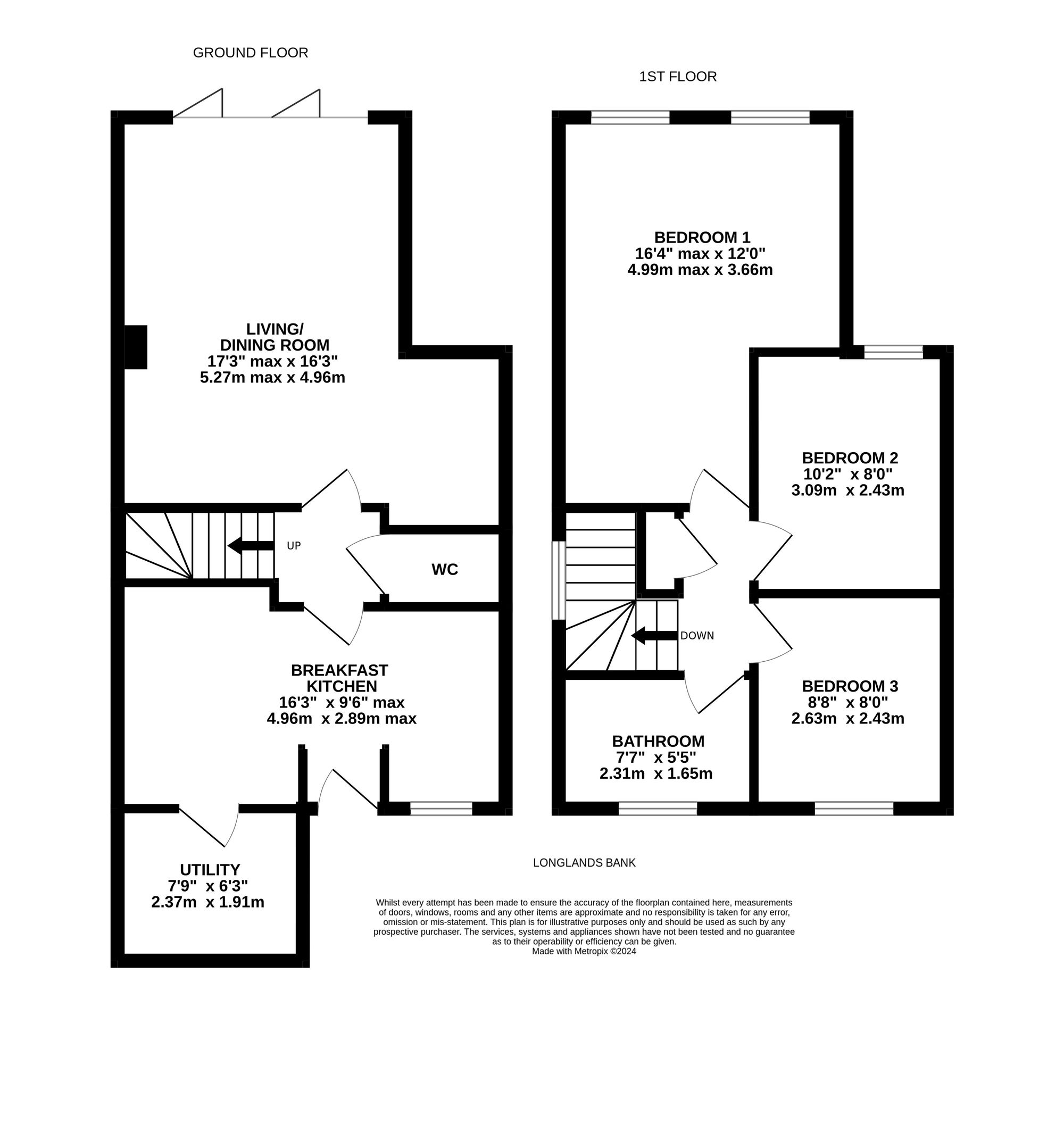A SUPERBLY APPOINTED, THREE BEDROOM, SEMI-DETACHED FAMILY HOME, SITUATED ON THE FRINGES OF A POPULAR CUL-DE-SAC DEVELOPMENT IN THONGSBRIDGE. BOASTING PANORAMIC VIEWS ACROSS THE VALLEY TO THE FRONT AND PLEASANT TREELINED OUTLOOK TO THE REAR. LOCATED IN THE POPULAR AREA OF THONGSBIRDGE, IN CATCHMENT FOR WELL REGARDED SCHOOLING, CLOSE TO AMENITIES AND IDEALLY POSITIONED FOR ACCESS TO COMMUTER LINKS. The property accommodation briefly comprises of breakfast kitchen room, utility room, downstairs w.c. and open plan living/dining room with bi-fold doors leading to the rear garden. To the first floor there are three bedrooms and the house bathroom, the principal room benefiting from wardrobe/dressing area. Externally there is a driveway to the front and an enclosed low maintenance garden with flagged patio to the rear. Please note the vendors have extended the kitchen and utility room into the garage, therefore the garage door is not in use. Please see floorplan
16' 3" x 9' 3" (4.95m x 2.82m)
The kitchen features high quality flooring, inset spotlighting to the ceiling and a plinth heater. The kitchen features a wide range of fitted wall and base units with high gloss handle less, cupboard fronts and with complementary work surfaces over which incorporates a single bowl composite sink and drain unit with mixer tap. The kitchen is well equipped with high-quality built-in appliances which include a four-ring induction, AEG hob with canopy style cooker hood over and a built in Bosch double oven. There is an integrated fridge and freezer unit, integrated dishwasher and a cupboard also houses the wall mounted combination boiler. There are soft closing doors and drawers. LED under unit strip lighting, a ceramic splash back and a double-glazed bank of windows to the front elevation, providing fabulous open aspect views across the valley. There is a breakfast peninsula, oak and glazed door proceeds to the inner vestibule and an oak door leads into the utility room.
The downstairs w.c. features a modern contemporary two-piece suite which comprises wall mounted low level w.c. with concealed cistern and push button flush and a broad wash hand basin with chrome monobloc mixer tap and vanity cupboard beneath. There is panelling to the splash areas, a chrome ladder style radiator, inset spotlighting to the ceiling and an extractor fan.
OPEN PLAN LIVING DINING ROOM17' 3" x 16' 3" (5.26m x 4.95m)
As the photography suggests, the open plan living dining room is a generously portioned reception room which features high quality flooring, three ceiling light points, two radiators and a bank of double-glazed aluminium bi-folding doors to the rear elevation provide direct access to the gardens. There is a useful under stairs storage area.
The inner vestibule has an oak door providing access to the downstairs w.c. and an oak and glass door leads into the open plan living dining room. There is high quality flooring and a kite winding staircase with wooden handrail proceeds to the first floor.
UTILITY ROOM7' 9" x 6' 3" (2.36m x 1.91m)
The utility room has plumbing and provisions for an automatic washing machine with a work surface over providing space for a tumble dryer. There is inset spotlighting to the ceiling and ample space for cloak storage or pantry storage, there is a radiator in situ.
Taking the kite winding staircase from the inner vestibule you reach the first-floor landing. There is a double-glazed bank of windows with obscure glass to the side elevation, inset spotlights into the ceiling and oak doors provide access to three bedrooms, the house bathroom and enclose the airing cupboard.
BEDROOM ONE16' 4" x 12' 0" (4.98m x 3.66m)
As the photography suggests, bedroom one is a generously proportioned light and airy double bedroom which has ample space for freestanding furniture. The room is separated into two areas with a wardrobe / dressing area which features inset spotlighting to the ceiling, a radiator and loft hatch with drop down ladder and this seamlessly leads into the bedroom area which has two double glazed windows to the rear elevation, providing a pleasant view across the property’s low maintenance and well stocked gardens and of the tree line backdrop. There is inset spotlighting to the ceiling.
10' 2" x 8' 0" (3.10m x 2.44m)
Bedroom two is a double bedroom which has ample space for free standing furniture. There is a ceiling light point, radiator and a double-glazed window to the rear elevation which shares a similar pleasant outlook to bedroom one with a tree lined backdrop.
8' 8" x 8' 0" (2.64m x 2.44m)
Bedroom three is currently utilised as a Home Office but can accommodate a double bed with space for freestanding furniture. There is decorative coving to the ceilings, a ceiling light point, radiator and a bank of double-glazed windows to the front elevation which take full advantage of the fabulous open aspect views across the valley and towards Castle Hill in the distance.
7' 7" x 5' 5" (2.31m x 1.65m)
The bathroom features a modern, contemporary three-piece-suite which comprises P shaped panel bath with thermostatic rainfall shower over, curved shower guard and separate handheld attachment, a low level w.c. with concealed cistern and push button flush and a wall hung broad wash hand basin with chrome, mixer, tap and vanity draw beneath there is attractive LVT flooring, tiling to the walls, a recessed vanity mirror and a panel ceiling with inset spotlighting. Additionally, there is a double-glazed bank of windows with obscure glass and tile surround to the rear elevation, an extractor vent and a chrome ladder style radiator.
C

