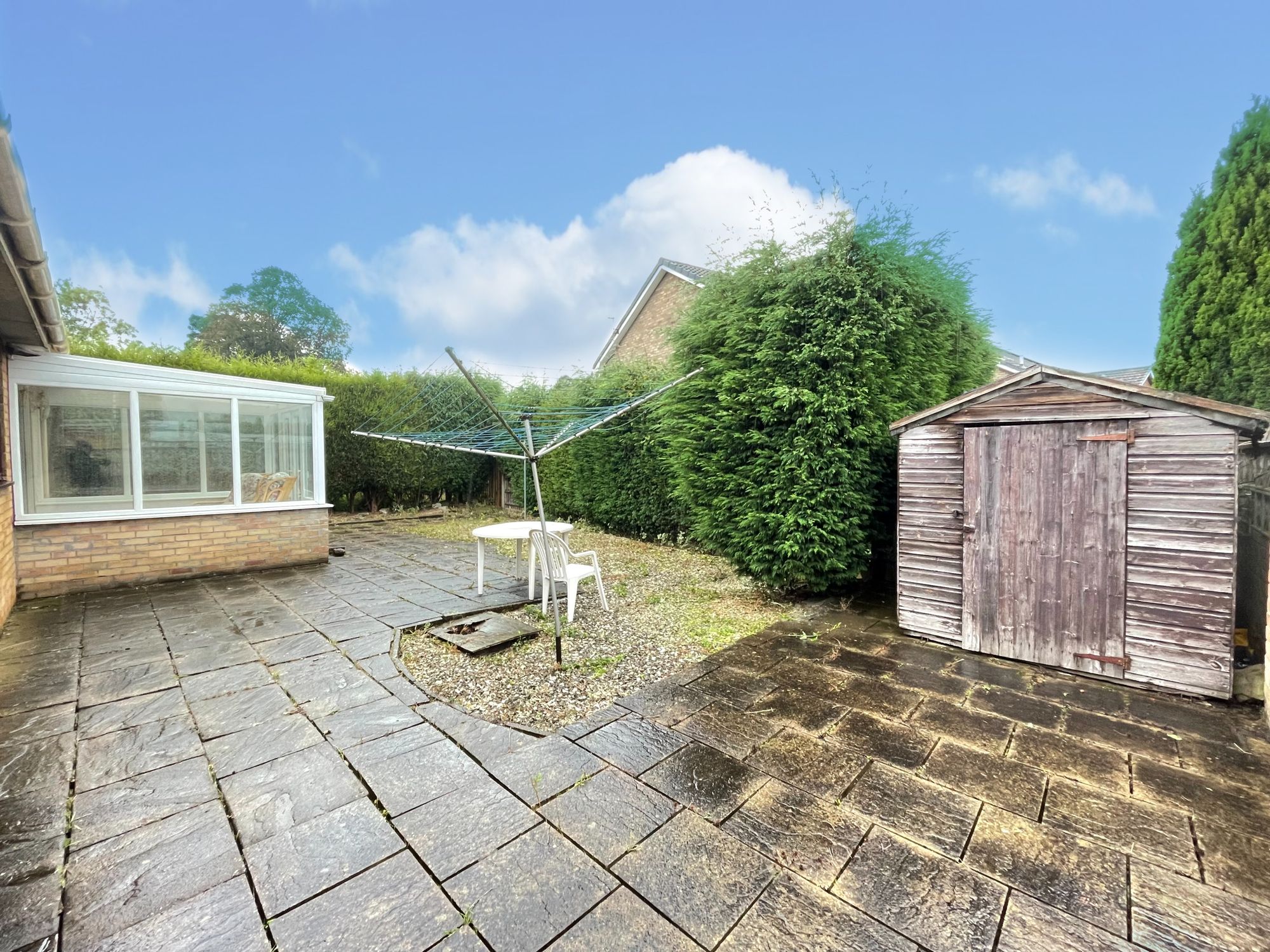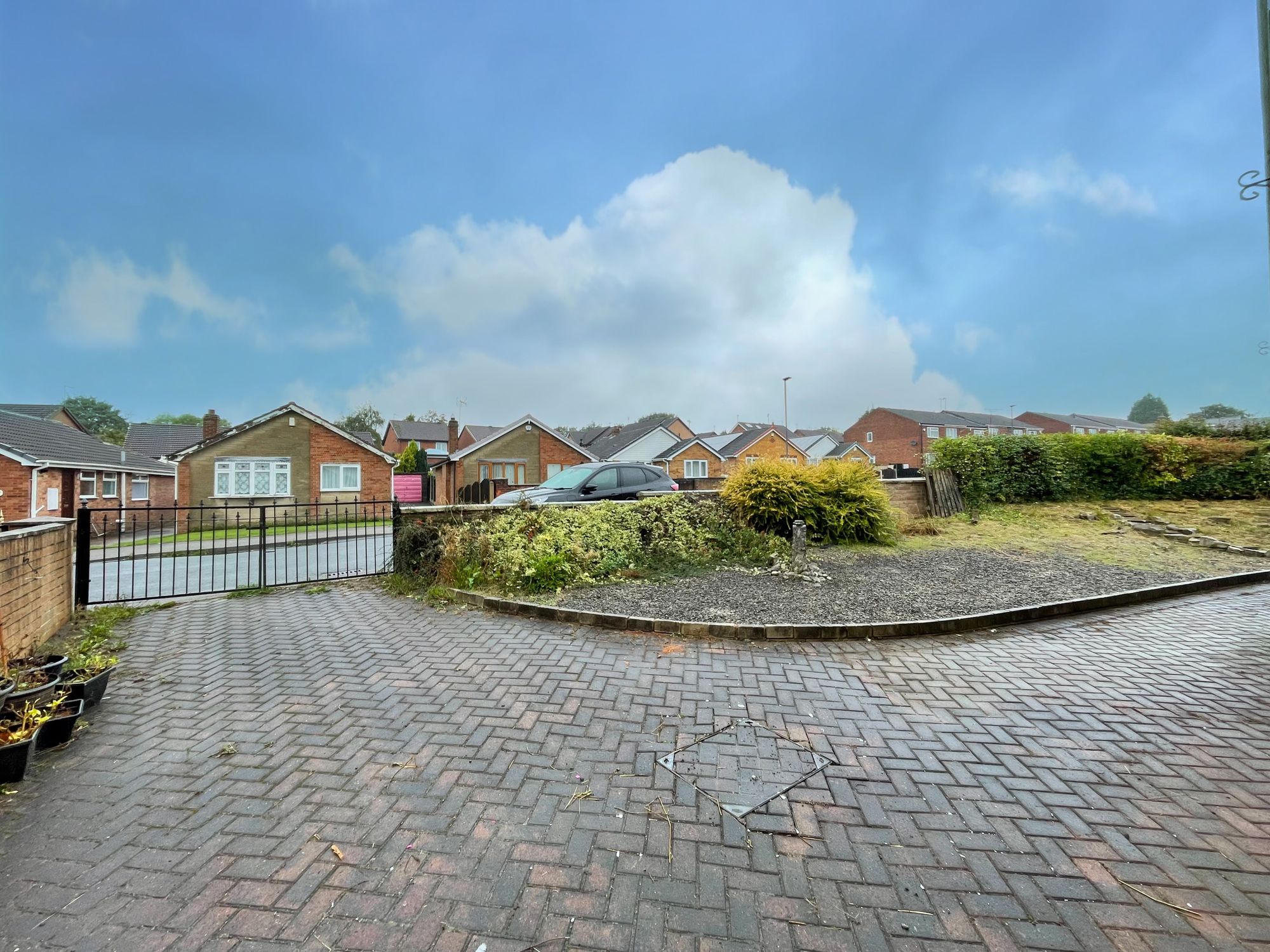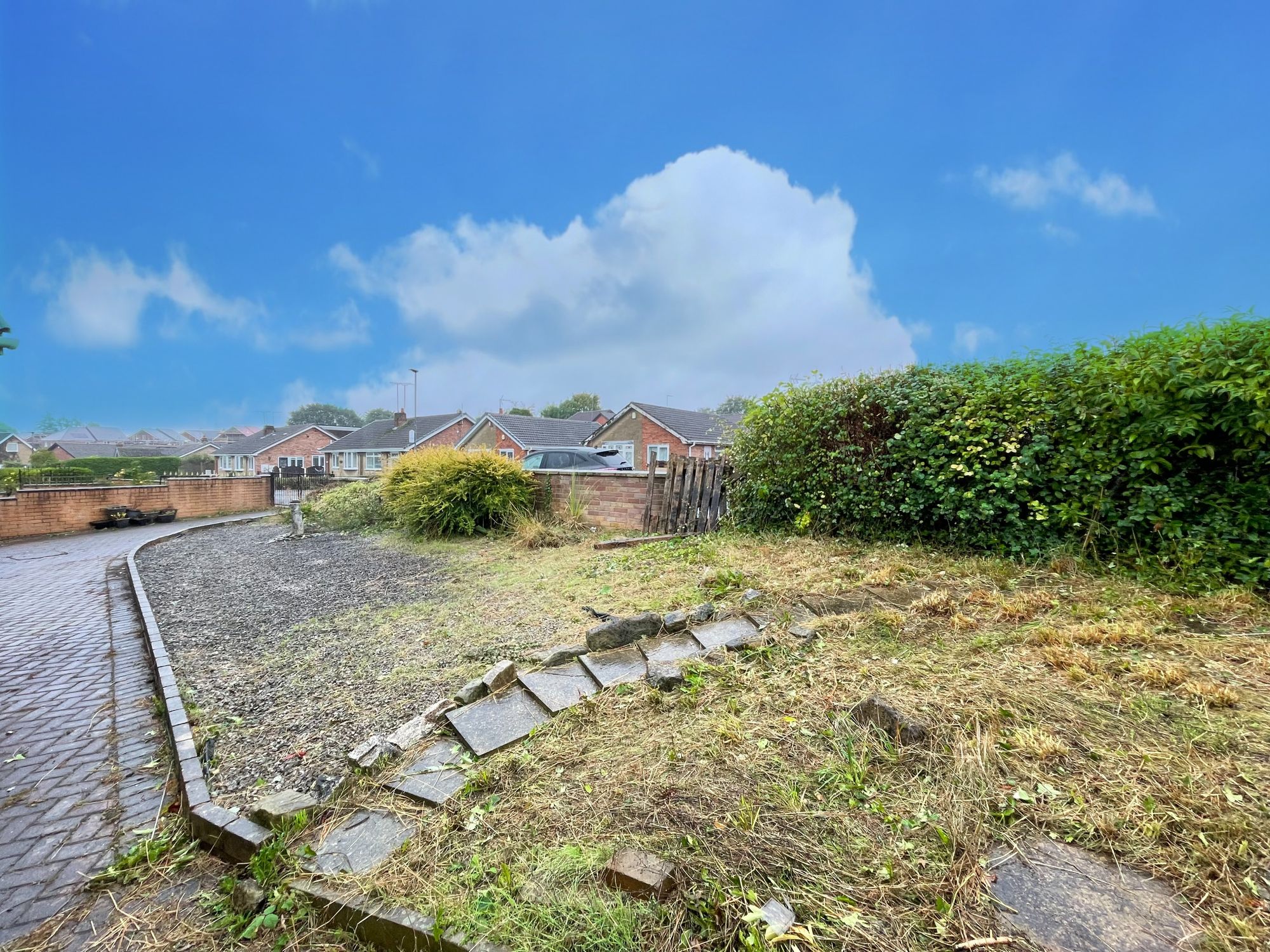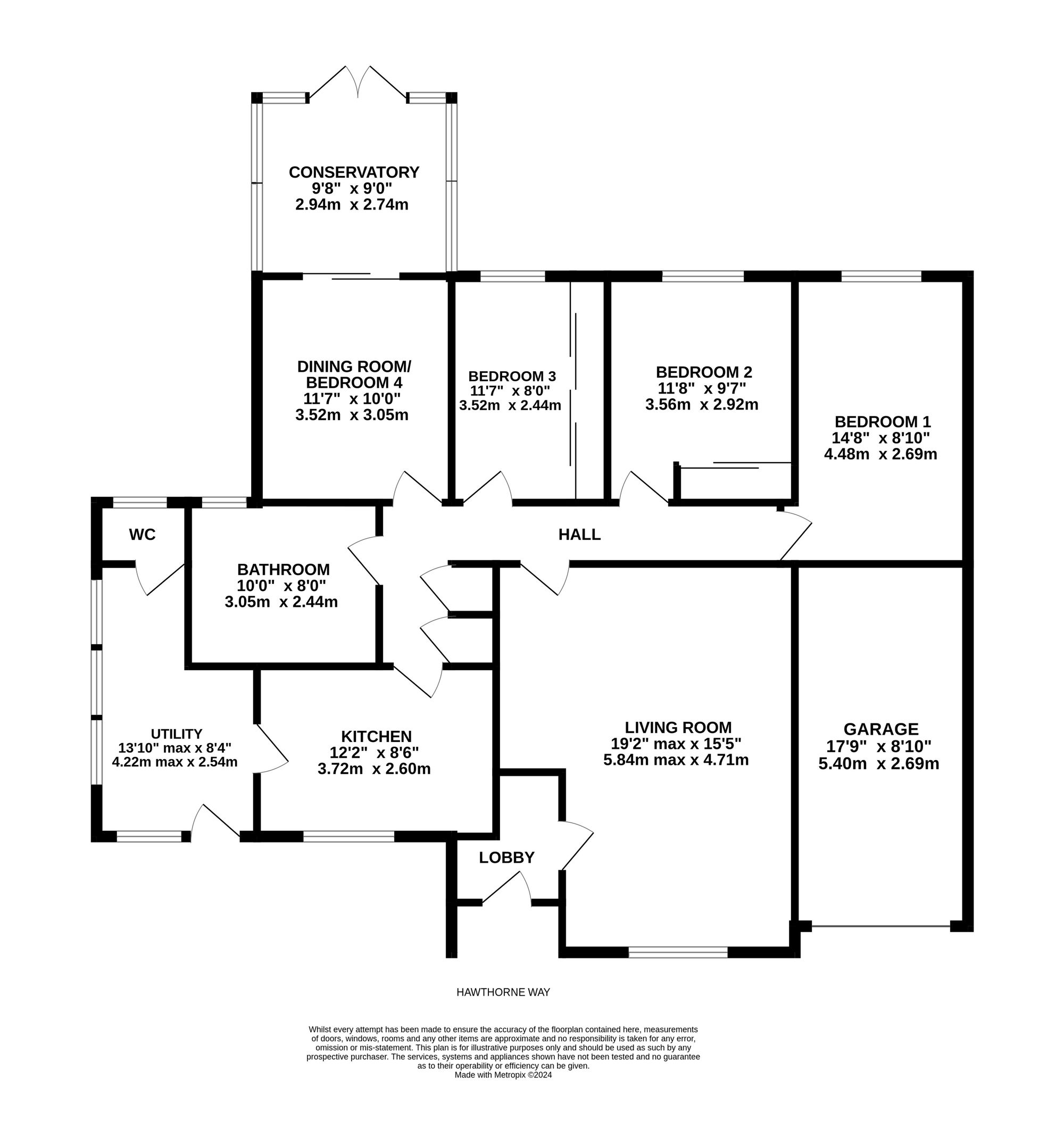***For sale by Modern Method of Auction, Starting Bid Price £215,000 plus Reservation Fee***
ENJOYING AN IMPRESSIVE CORNER PLOT POSITION, WE OFFER TO THE MARKET THIS SPACIOUS THREE / FOUR BEDROOMED DETACHED TRUE BUNGALOW WHICH HAS UNDERGONE VARIOUS EXTENSIONS AND NOW OFFERS A WEALTH OF VERSATILE SINGLE-STORY ACCOMMODATION ON THIS POPULAR RESIDENTIAL DEVELOPMENT AND OFFERED TO THE MARKET WITH NO UPPER VENDOR CHAIN. THE HOME DOES REQUIRE SOME MODERNISATION AND OFFERS HUGE POTENTIAL FOR FURTHER SCOPE FOR ADDITIONAL PARKING AND GARAGING TO SIDE. Accommodation briefly comprises; entrance hall, living room / dining room, kitchen, utility, W.C, three / four bedrooms, conservatory and bathroom. Outside there are gardens to three sides with driveway and garage. A rare opportunity to purchase this fabulously proportioned home in this popular village close to local amenities, Barnsley and Wakefield. This property is for sale by the Yorkshire Property Auction powered by iam-sold Ltd
Entrance gained via uPVC and double-glazed door with matching side panel into entrance hallway with ceiling light, coving to the ceiling, part cladding to walls and wood effect laminate flooring. A door then leads through to the living room.
LIVING / DINING ROOM19' 2" x 15' 5" (5.84m x 4.71m)
An excellently proportioned principal reception space with ample room for a dining table and chairs and living furniture if so desired. The main focal point of the room being a gas fire sat within ornate surround. There are two ceiling lights, coving to the ceiling, dado rail, two central heating radiators, wood effect laminate flooring and timber double glazed to front. A door opens through to the inner hallway.
Having two ceiling lights, coving to the ceiling, dado rail. access to loft via hatch, access to airing cupboard and further cupboard housing the boiler. From here we gain entrance to the following rooms.
KITCHEN12' 2" x 8' 6" (3.72m x 2.60m)
Having a range of wall and base units in a wood shaker style with tiled worktop, breakfast bar seating area, integrated electric oven, electric grill with extractor fan over, plumbing for a dishwasher, space for further appliance and composite one and half bowl sink chrome mixer tap over. There are two ceiling strip lights, central heating radiator and timber double glazed window to front. A timber and glazed door leads through to the utility.
13' 10" x 8' 4" (4.22m x 2.54m)
An addition to the home with timber double glazing to two elevations and timber and double-glazed door giving access to the front of the property. There are ceiling strip lights, base units with laminate worktops, plumbing for a washing machine and space for a tumble dryer.
Comprising a two-piece white suite in the form of close coupled W.C, wall mounted basin with gold effect taps over, ceiling light, coving to the ceiling, central heating radiator and timber glazed window to rear.
BEDROOM ONE14' 8" x 8' 10" (4.48m x 2.69m)
A double bedroom with ceiling light, coving to the ceiling, dado rail, central heating radiator, and timber double glazed window to rear.
11' 8" x 9' 7" (3.56m x 2.92m)
Another double bedroom with ceiling light, coving to the ceiling, central heating radiator, built in wardrobe and timber double glazed window to rear.
11' 7" x 8' 0" (3.52m x 2.44m)
Having fitted wardrobes, ceiling light, coving to the ceiling, central heating radiator and timber double glazed window to rear.
11' 7" x 10' 0" (3.52m x 3.05m)
A versatile space currently used as a dining room but could be used as a fourth bedroom if so desired. Having a ceiling light, coving to the ceiling, dado rail and central heating radiator. A sliding aluminium door opens through to the conservatory.
9' 8" x 9' 0" (2.94m x 2.74m)
An addition to the home offering further reception space overlooking the rear garden via uPVC double glazing to three sides, twin French doors giving access out, two wall lights and tiled floor.
A five-piece sanitary ware suite in the form of close coupled W.C, basin sat within vanity unit with chrome taps over, bidet with mixer tap over, bath with chrome effect taps and shower enclosure with mains fed mixer shower over. There are two ceiling lights, coving to the ceiling, extractor fan, full tiling to walls, central heating radiator and obscure double-glazed window to rear.
REFERRAL ARRANGEMENTSThe Partner Agent and Auctioneer may recommend the services of third parties to you. Whilst these services are recommended as it is believed they will be of benefit; you are under no obligation to use any of these services and you should always consider your options before services are accepted. Where services are accepted the Auctioneer or Partner Agent may receive payment for the recommendation and you will be informed of any referral arrangement and payment prior to any services being taken by you.
AUCTIONEERS COMMENTSThis property is for sale by the Modern Method of Auction. Should you view, offer or bid on the property, your information will be shared with the Auctioneer, iamsold Limited. This method of auction requires both parties to complete the transaction within 56 days of the draft contract for sale being received by the buyer’s solicitor. This additional time allows buyers to proceed with mortgage finance. The buyer is required to sign a reservation agreement and make payment of a non-refundable Reservation Fee. This being 4.2% of the purchase price including VAT, subject to a minimum of £6,000.00 including VAT. The Reservation Fee is paid in addition to purchase price and will be considered as part of the chargeable consideration for the property in the calculation for stamp duty liability. Buyers will be required to go through an identification verification process with iamsold and provide proof of how the purchase would be funded.
AUCTIONEERS COMMENTSThis property has a Buyer Information Pack which is a collection of documents in relation to the property. The documents may not tell you everything you need to know about the property, so you are required to complete your own due diligence before bidding. A sample copy of the Reservation Agreement and terms and conditions are also contained within this pack. The buyer will also make payment of £300 including VAT towards the preparation cost of the pack, where it has been provided by iamsold. The property is subject to an undisclosed Reserve Price with both the Reserve Price and Starting Bid being subject to change.
Repayment calculator
Mortgage Advice Bureau works with Simon Blyth to provide their clients with expert mortgage and protection advice. Mortgage Advice Bureau has access to over 12,000 mortgages from 90+ lenders, so we can find the right mortgage to suit your individual needs. The expert advice we offer, combined with the volume of mortgages that we arrange, places us in a very strong position to ensure that our clients have access to the latest deals available and receive a first-class service. We will take care of everything and handle the whole application process, from explaining all your options and helping you select the right mortgage, to choosing the most suitable protection for you and your family.
Test
Borrowing amount calculator
Mortgage Advice Bureau works with Simon Blyth to provide their clients with expert mortgage and protection advice. Mortgage Advice Bureau has access to over 12,000 mortgages from 90+ lenders, so we can find the right mortgage to suit your individual needs. The expert advice we offer, combined with the volume of mortgages that we arrange, places us in a very strong position to ensure that our clients have access to the latest deals available and receive a first-class service. We will take care of everything and handle the whole application process, from explaining all your options and helping you select the right mortgage, to choosing the most suitable protection for you and your family.
How much can I borrow?
Use our mortgage borrowing calculator and discover how much money you could borrow. The calculator is free and easy to use, simply enter a few details to get an estimate of how much you could borrow. Please note this is only an estimate and can vary depending on the lender and your personal circumstances. To get a more accurate quote, we recommend speaking to one of our advisers who will be more than happy to help you.
Use our calculator below






