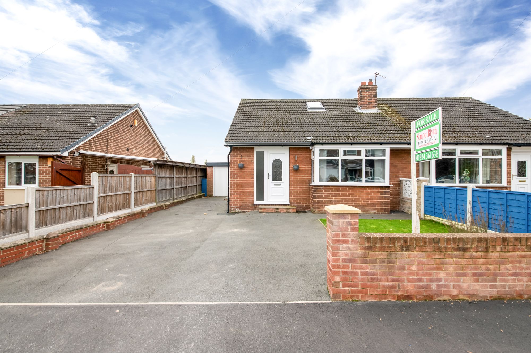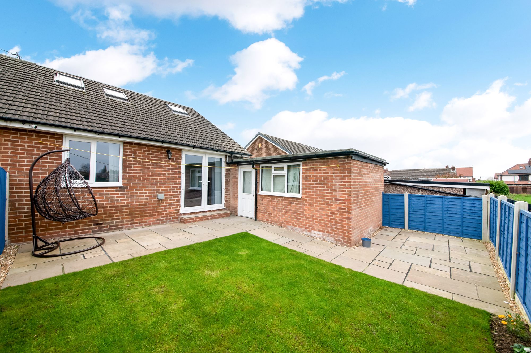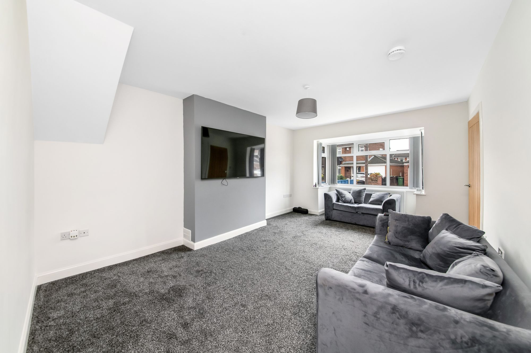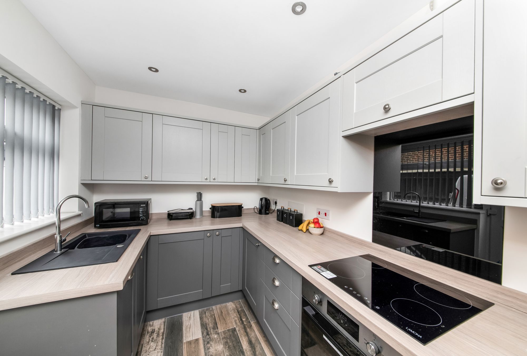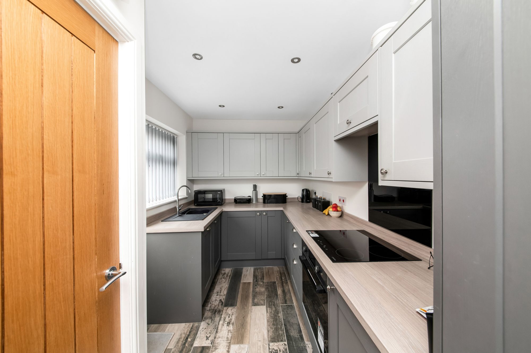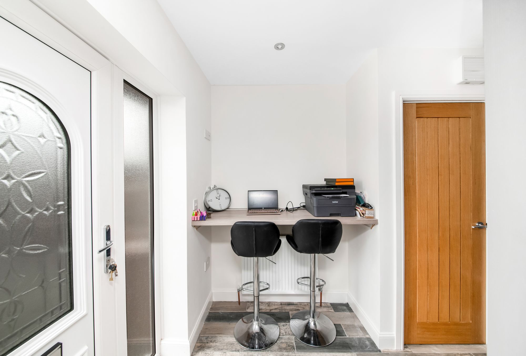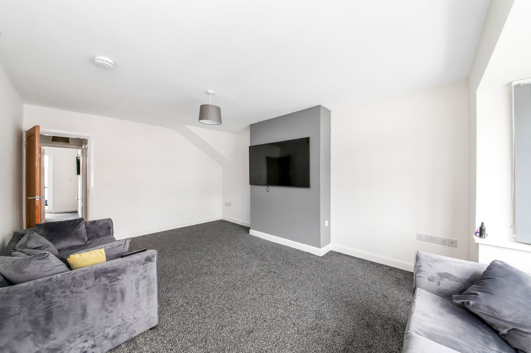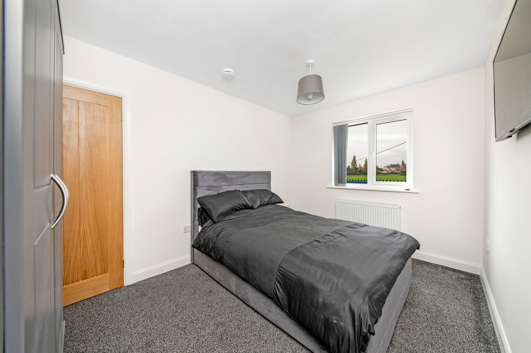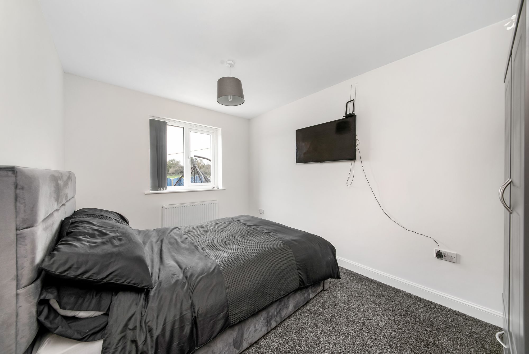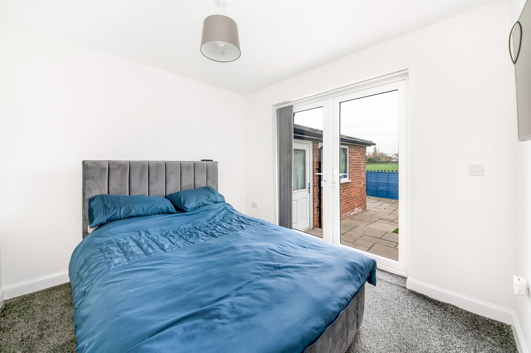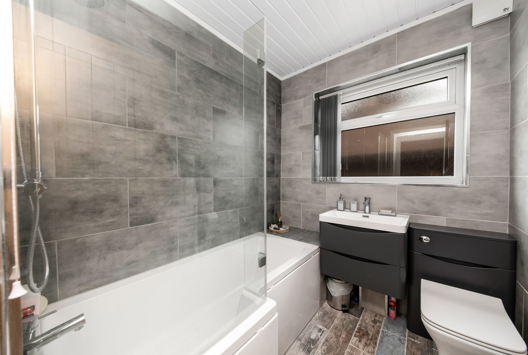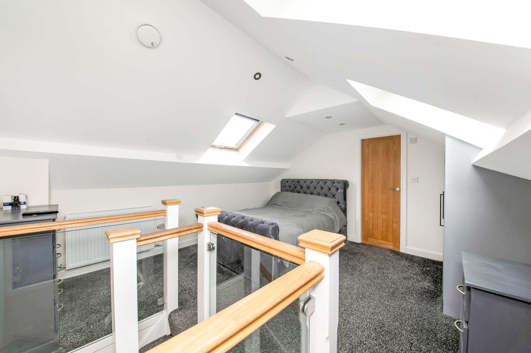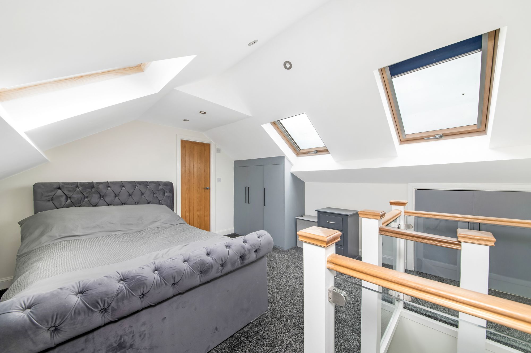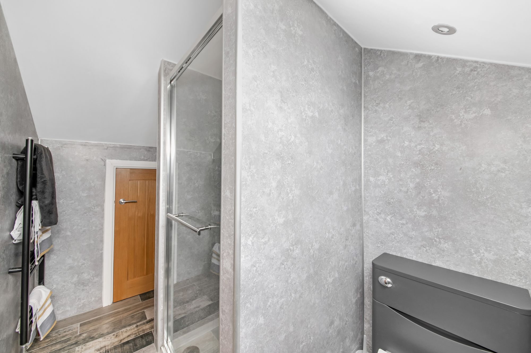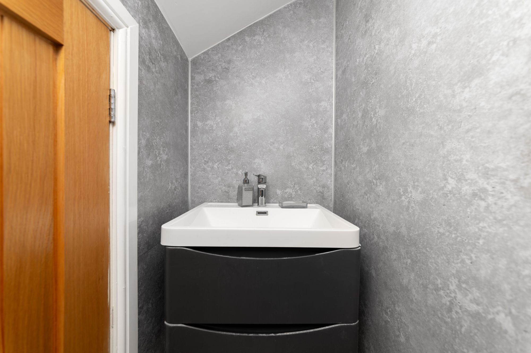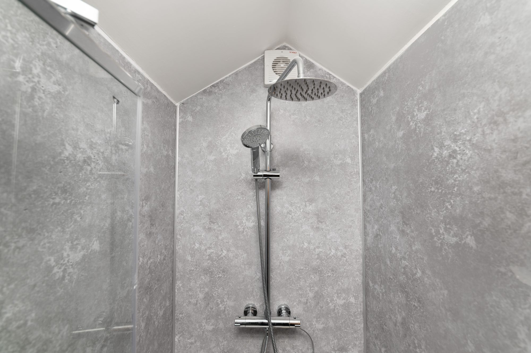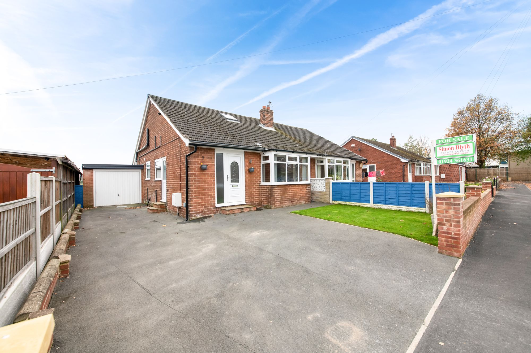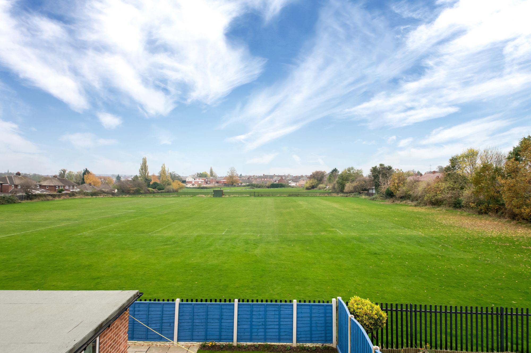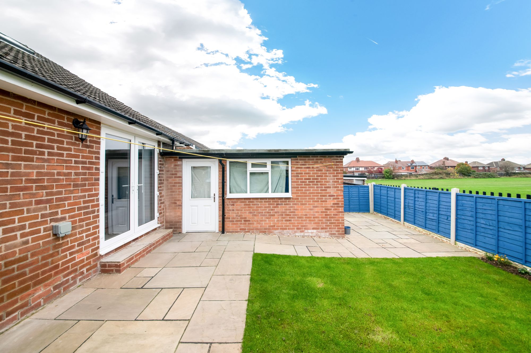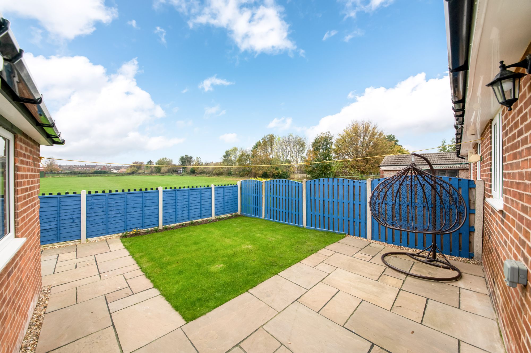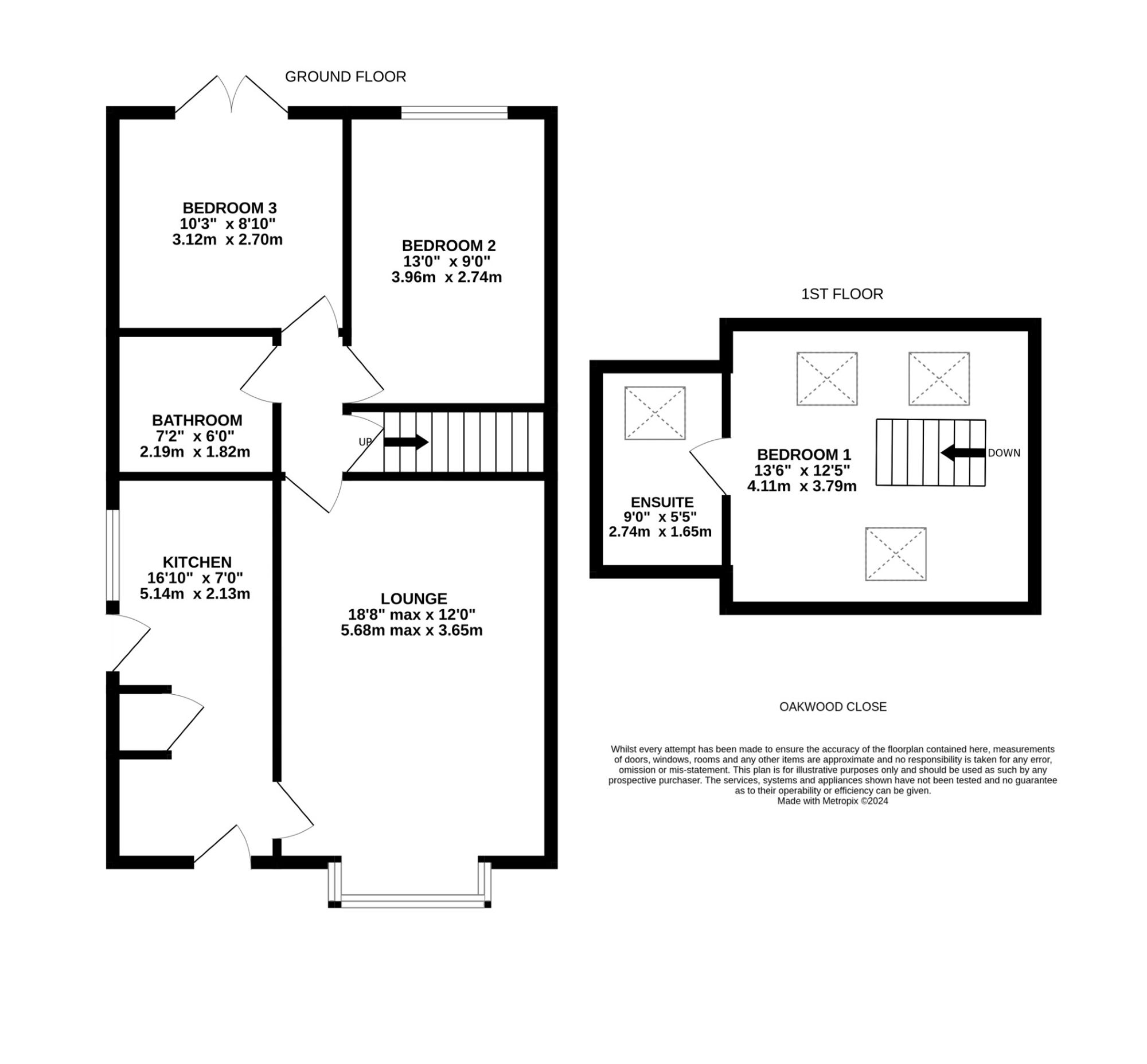NESTLED IN A PRIVATE, TUCKED AWAY POSITION, BOASTING FABULOUS OPEN VIEWS TO THE REAR OVER PLAYING FIELDS AND HAVING BEEN RENOVATED TO A HIGH STANDARD THROUGHOUT. SITUATED IN A QUIET CUL-DE-SAC SETTING IN ALTOFTS, IN A GREAT POSITION FOR COMMUTER LINKS, CLOSE TO AMENITIES AND IN CATCHMENT FOR WELL REGARDED SCHOOLING. THE PROPERTY BOASTS MODERN KITCHEN, THREE DOUBLE BEDROOMS AND CONTEMPORARY BATHROOM WITH ENSUITE TO BEDROOM ONE.
The accommodation briefly comprises of kitchen, spacious lounge with bay window, inner hallway, two double bedrooms and the family bathroom to the ground floor. To the first floor is the principal bedroom boasting a wealth of natural light, with three sky light windows and an ensuite shower room. Externally there is a driveway to the front leading to the attached garage/workshop and the lawn garden, to the rear is a low maintenance, enclosed garden with flagged patio area ideal for alfresco dining and a lawn garden.
16' 10" x 6' 11" (5.14m x 2.12m)
Enter into the property through a double glazed PVC door with obscured glazed inserts into the kitchen. There is an adjoining double glazed window with obscured glass to the front, and a double glazed external door with obscured glazed inserts to the side with an adjoining window. The kitchen features inset spotlighting to the ceilings, attractive tiled flooring, a radiator and an oak door provides access to the open plan living dining room. There are fitted wall and base units with shaker style cupboard fronts and with complimentary work surfaces over which incorporate a single bowl composite sink and drainer unit with chrome mixer tap. The kitchen is well equipped with high quality appliances which include a four ring ceramic hob with ceramic splashback and a built in electric fan assisted oven, integrated washing machine, an integrated fridge and freezer unit, and a built in slimline dishwasher. There is a useful pantry/cloaks cupboard and a breakfast bar ideal for informal dining.
18' 8" x 12' 0" (5.68m x 3.65m)
As the photography suggests the open plan living dining room is a generous proportioned light and airy reception room which features a double glazed bay window to the front elevation, flooding the room with a great deal of natural light. There is a radiator, central ceiling light point, and an oak door provides access into an inner hallway.
The inner hallway has oak doors providing access to two double bedrooms, the house bathroom and enclosing the staircase rising to the first floor. It is carpeted and features a central ceiling light point.
BEDROOM TWO12' 11" x 8' 11" (3.94m x 2.72m)
Bedroom two is a generous proportioned light and airy double bedroom which has ample space for freestanding furniture. There is a bank of double glazed windows to the rear elevation which provides a pleasant view across the property’s gardens and of the playing fields beyond. There is a central ceiling light point, and a radiator.
12' 11" x 8' 11" (3.94m x 2.72m)
Bedroom two again can accommodate a double bed with ample space for freestanding furniture. There are double glazed French doors to the rear elevation providing direct access to the well-manicured and landscaped gardens and also providing a pleasant view across the open fields. There is a ceiling light point and a radiator.
6' 11" x 6' 0" (2.10m x 1.82m)
The house bathroom features a modern contemporary three piece suite which comprises of a L shaped panelled bath with thermostatic rainfall shower and separate handheld attachment and glazed shower guard, a low levelled W.C with concealed cistern and push button flush, and a wall hung wash hand basin with chrome monobloc mixer tap and vanity drawers beneath. There is attractive tiled walls and tiled flooring, a panelled ceiling with central ceiling light point, extractor fan, a wall hung ladder style radiator and a bank of double glazed windows with obscured glass to the side elevation and tiled surround.
Taking the kite winding staircase from the inner hallway you reach the first floor which features a generous proportioned light and airy double bedroom which has an array of fitted furniture including built in wardrobes and under eaves storage areas. There are two double glazed skylight windows to the front elevation and a single skylight window to the rear elevation, inset spotlighting to the ceilings, a radiator and an oak door provides access to the en-suite shower room. There is an oak banister with glazed balustrade over the stairwell head.
BEDROOM ONE13' 6" x 12' 5" (4.11m x 3.79m)
Bedroom one is accessed via a staircase featuring an oak bannister and glass balustrading. It is a light and airy double bedroom with ample space for freestanding furniture featuring three double glazed skylight windows to the front and rear elevations. There is inset spotlighting to the ceilings, a radiator and in built eaves storage cupboards.
8' 11" x 5' 5" (2.73m x 1.65m)
The en-suite shower room features a modern contemporary three piece suite which comprises of a fixed frame shower cubicle with fixed frame thermostatic rainfall shower and with separate handheld attachment, a low levelled W.C with concealed cistern and push button flush, and a broad wall hung wash hand basin with chrome monobloc mixer tap with vanity drawers beneath, there is attractive panelling to the walls and splash areas, tiled flooring, inset spotlighting to the ceilings and an extractor fan. Additionally, there is a wall hung ladder style radiator, a oak door provides access to a useful under eaves storage cupboard and a skylight window to the front elevation provides the shower room with a great deal of natural light and it has a integrated blind.
Externally to the rear the property benefits from a low maintenance garden which features an Indian stone flagged patio area ideal for alfresco dining, BBQing and entertainment. The garden is then laid to lawn with a flower and shrub beds, attractive fenced boundaries and the garden enjoys uninterrupted views of the playing fields adjoining. There is an additional Indian stone flagged hard standing behind the garage which provides a sheltered area perhaps for a hot tub or summer house and there is a pedestrian composite door which proceeds to the garage/workshop.
GARAGE/WORKSHOPAs the photography and floor layout plan suggests, the garage/workshop is a generous proportioned space which features a up and over door to the front, a double glazed window to the side elevation, and a pedestrian access composite double glazed door which leads to the rear garden. There is lighting and power in situ.
D

