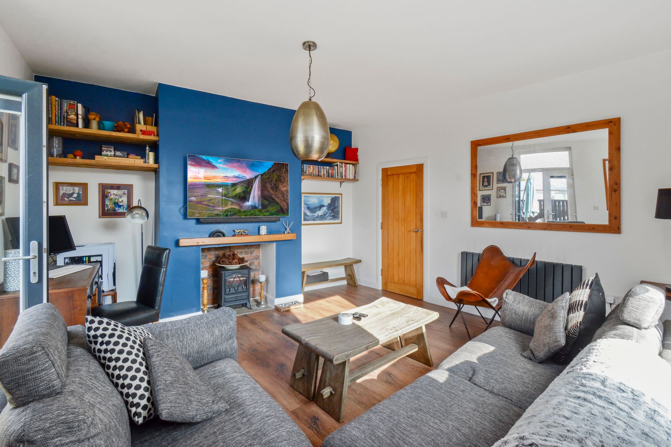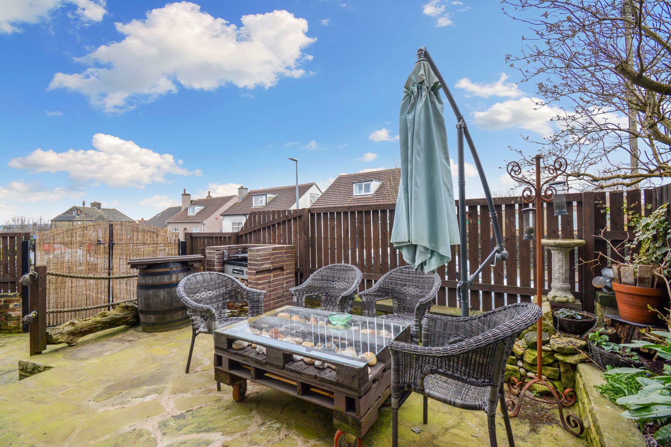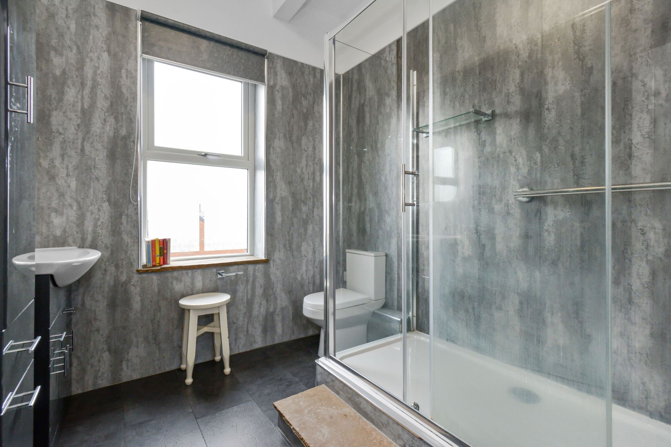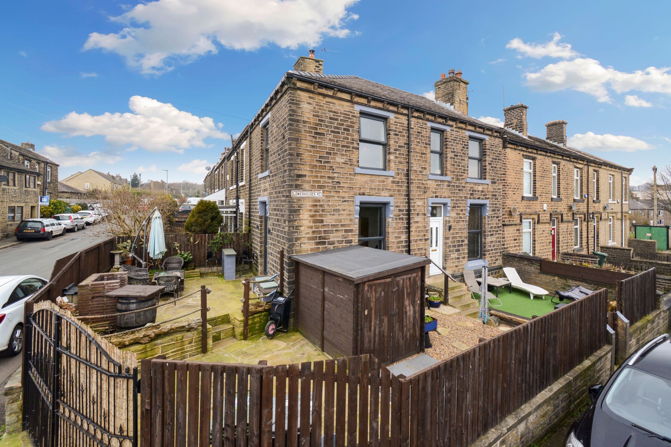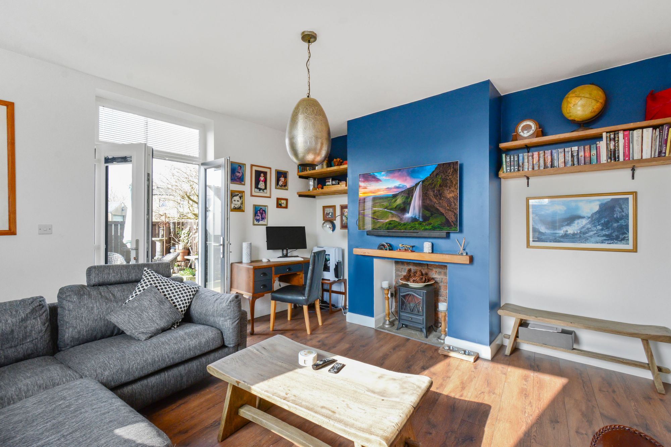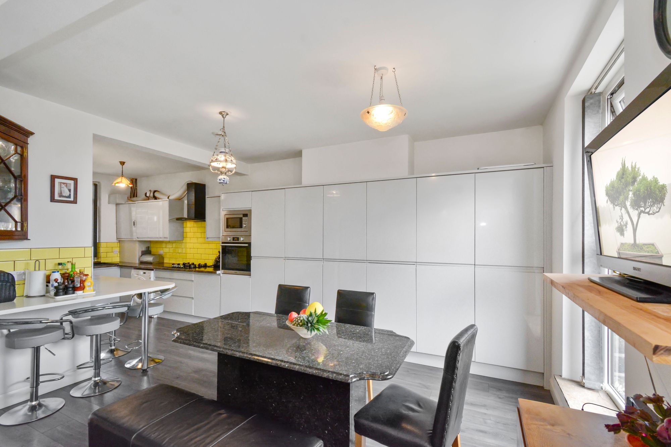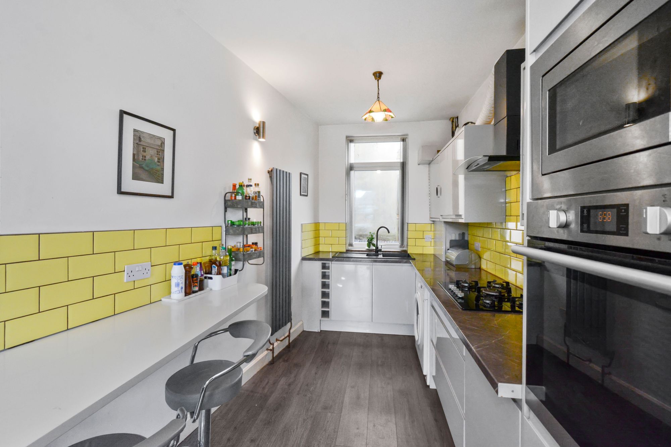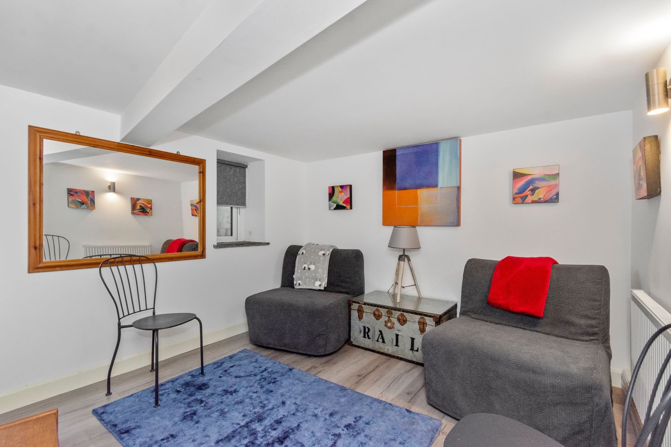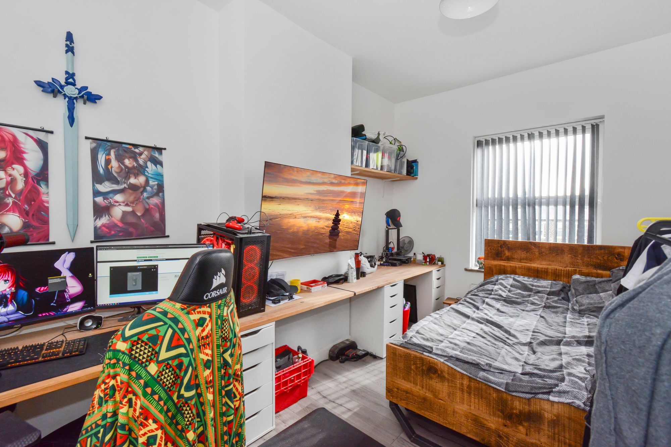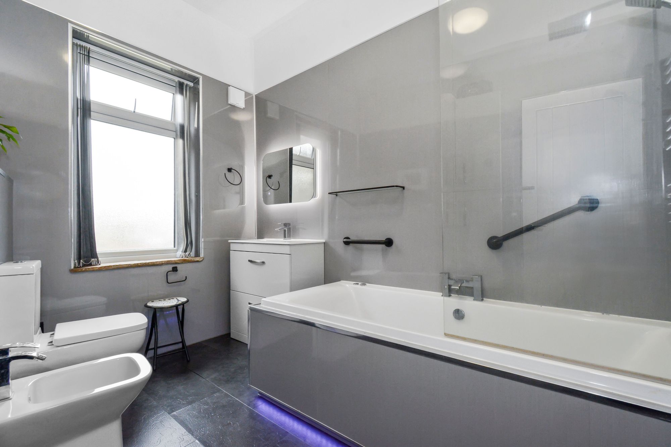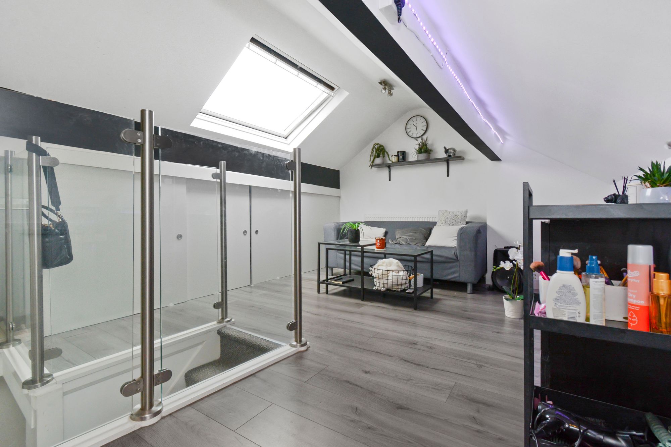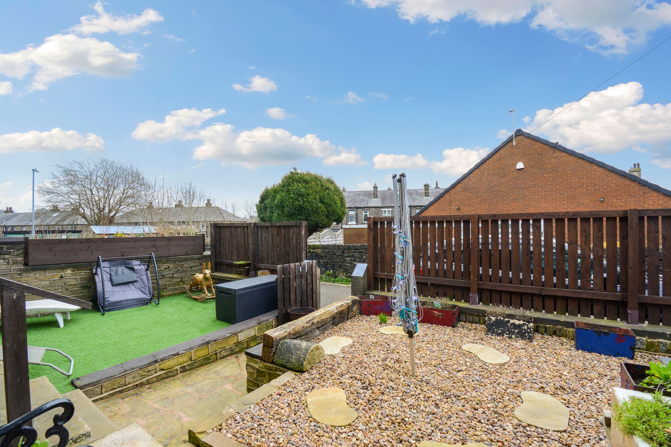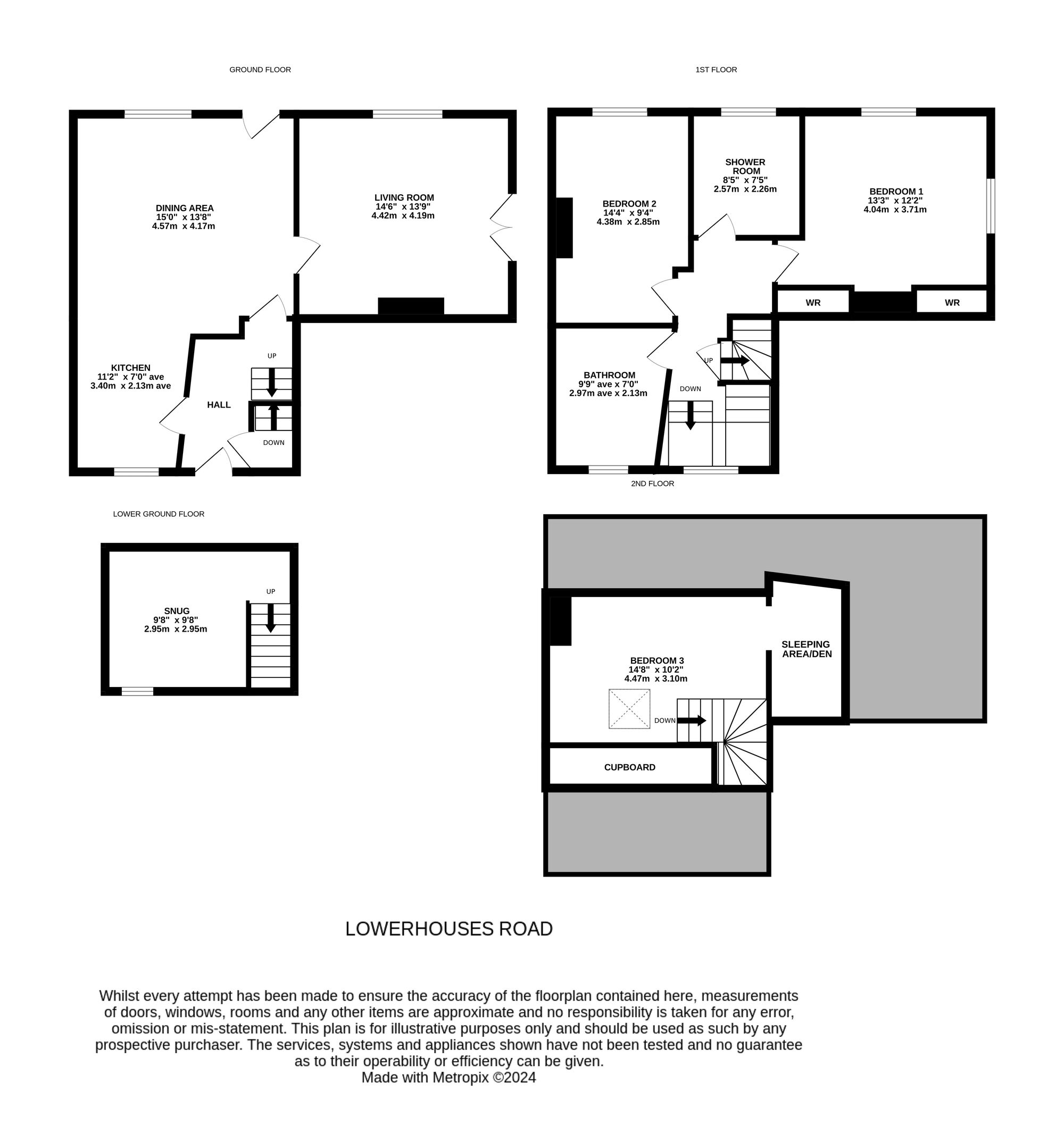Ash Croft is an imposing stone built double fronted 3 (possibly 4) bedroom terraced house situated on the corner of Lowerhouses Road and Quarmby Road and providing a generous level of well appointed accommodation arranged over four floors.
The property is located within a popular and convenient residential area close to local schools, shops and accessible for the town centre and M62 Motorway. There is a gas central heating system, PVCu double glazing and briefly comprising to the ground floor; living room with French doors to the garden, open plan kitchen and dining area with a range of ‘Dove Grey’ gloss handleless cupboards together with integrated appliances. Basement with snug. First floor landing leading to two double bedrooms, four piece family bathroom and large separate shower room. To the second floor there is bedroom three with a velux double glazed window and den/ sleeping area off. Externally there are low maintanence gardens with astro-turf, patio, gravelled area, timber garden shed and off-road parking.
This comprises of a PVCu and frosted double glazed door opening into the dining kitchen.
Dining Area15' 0" x 13' 8" (4.57m x 4.17m)
With a PVCu double glazed window looking out over the front garden, there are two ceiling light points, wall light point, vertically hung radiator, grey plank effect laminate flooring and a large bank of 'Dove Grey' gloss handleless fitted cupboards which provide excellent storage there is also an L-shaped quartz breakfast bar with tiled splashbacks.
11' 2" x 7' 0" (3.40m x 2.13m)
This is open plan to the dining area and has PVCu double glazed window, ceiling light point, wall light point, vertically hung radiator and having a range of 'Dove Grey' handleless base and wall cupboards, drawers, wine rack, and a cupboard housing a Vokera gas fired central heating boiler, there are contrasting overlying worktops with an inset one and a half bowl single drainer sink with monobloc tap, five burner gas hob with extractor hood over, plumbing for automatic washing machine, integrated microwave and integrated electric fan assisted oven and a continuation of the grey plank effect laminate flooring from the dining area.
14' 6" x 13' 9" (4.42m x 4.19m)
This is situated adjacent to the dining area and has a PVCu double glazed window to the front elevation and PVCu double glazed French doors to the side all of which provide plenty of natural light, there is a ceiling light point, three wall light points, central heating radiator, oak effect laminate flooring and as the main focal point of the room there is a chimney breast with oak mantle and stone hearth.
This has a PVCu sealed unit double glazed stable door, grey plank effect laminate flooring, central heating radiator, two ceiling light points, and to one side a spindle staircase rises to the first floor and with a door giving access beneath the stairs to the basement and adjacent to the door there is a triangular frosted PVCu double glazed window which provides borrowed light to the staircase leading down to the snug.
Snug9' 8" x 9' 8" (2.95m x 2.95m)
With a PVCu double glazed window, grey plank effect laminate flooring, central heating radiator and two wall light points.
With a frosted PVCu double glazed window, two ceiling light points and with a door giving access to a staircase rising to the second floor. From the landing access can be gained to the following rooms:-
Bedroom One13' 3" x 12' 2" (4.04m x 3.71m)
A good sized double room with PVCu double glazed windows to front and side elevations providing the room with plenty of natural light and enjoying some far reaching views. there is a ceiling light point, two wall light points, central heating radiator and to either side of the chimney breast there are fitted sliding door wardrobes.
8' 5" x 7' 5" (2.57m x 2.26m)
With a PVCu double glazed window, ceiling light point, with PVCu clad walls, tile effect laminate flooring, vertically hung radiator and fitted with a suite comprising; vanity unit incorporating wash basin, low flush w.c. and large sliding door shower cubical with chrome shower fitting incorporating fixed shower rose and separate hand spray.
14' 4" x 9' 4" (4.37m x 2.84m)
Another good sized double room with a PVCu double glazed window to the front elevation and once again enjoying some pleasant far reaching views, there is a ceiling light point, grey plank effect laminate flooring, central heating radiator and chimney breast with fitted desk which runs the full length of the room with drawers beneath.
7' 0" x 9' 9" (2.13m x 2.97m)
With a frosted PVCu double glazed window, extractor fan, ceiling light point, PVCu clad walls, tiled effect laminate flooring, low level LED lighting, ladder style heating towel rail, wall hung 'Dove Grey' gloss vanity cupboard and fitted with a suite comprising double ended Jacuzzi style bath with chrome mixer tap, glazed shower screen and chrome shower fitting over incorporating fixed shower rose and separate hand spray, vanity unit incorporating wash basin with chrome monobloc tap, low flush w.c. and bidet.
14' 8" x 10' 2" (4.47m x 3.10m)
With a pitched beamed ceiling with a velux double glazed window, two ceiling light points, sliding door fitted cupboards, grey plank effect laminate flooring, central heating radiator, brushed stainless steel and glazed balustrade and to one side there is an entrance to a sleeping quarters/ den which has fitted bed base and measures 8'9 x 4'7.
E


