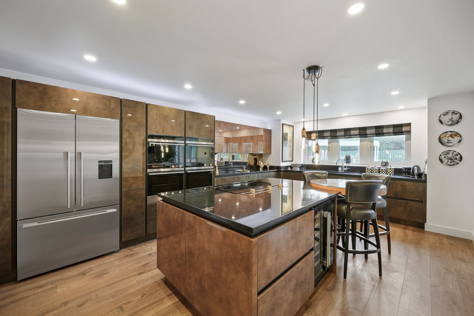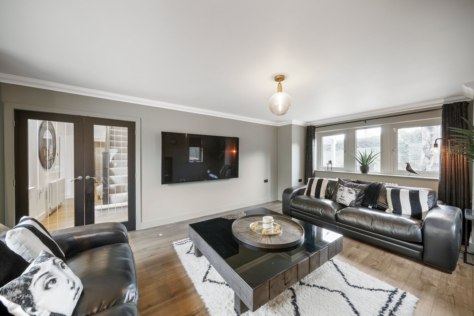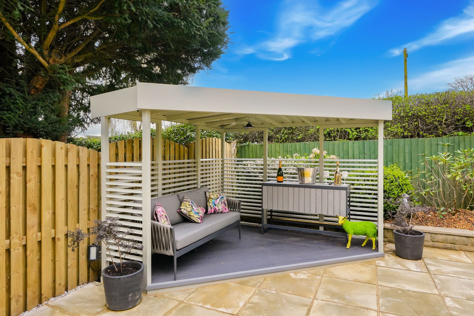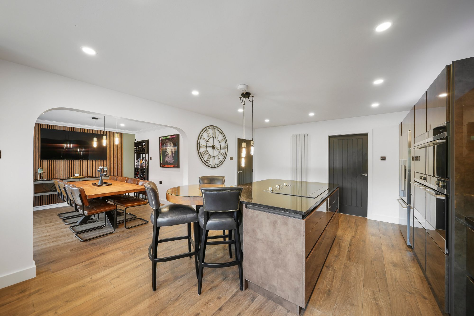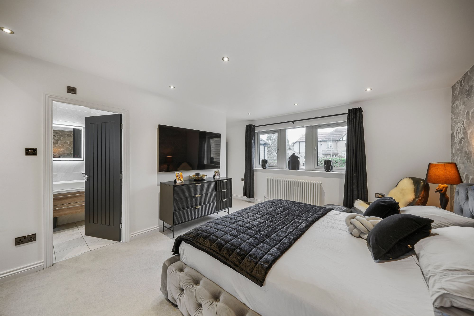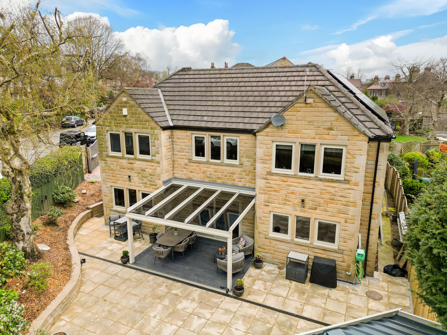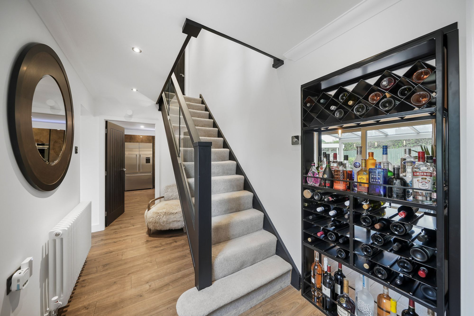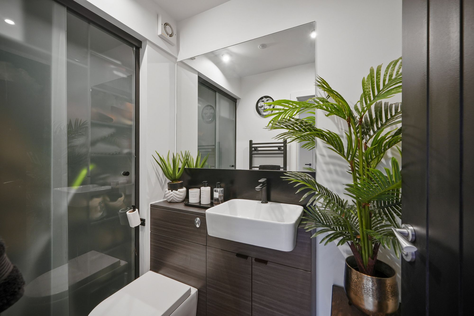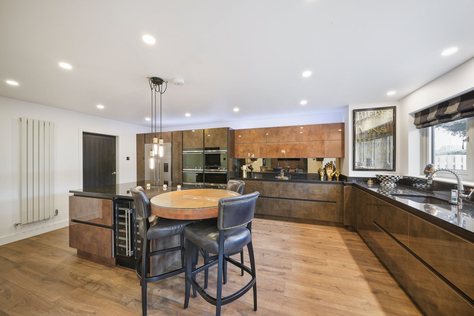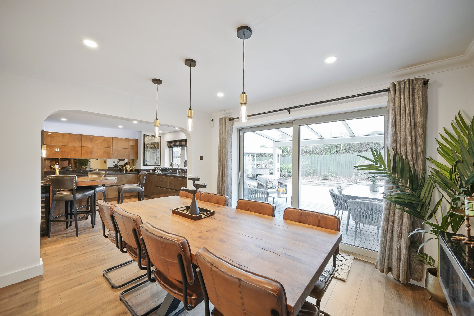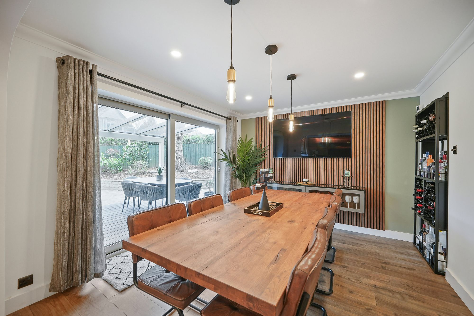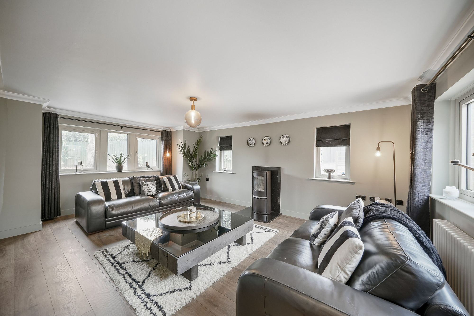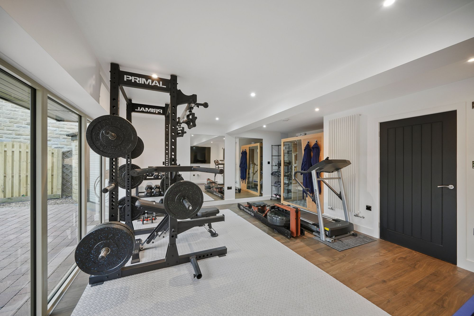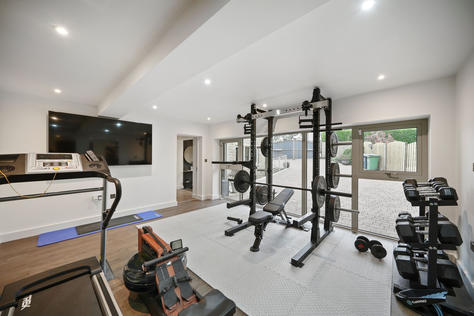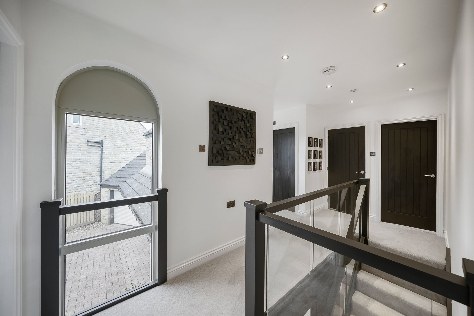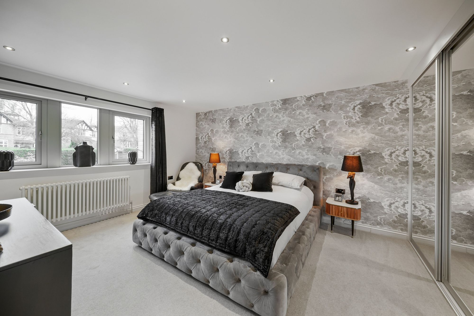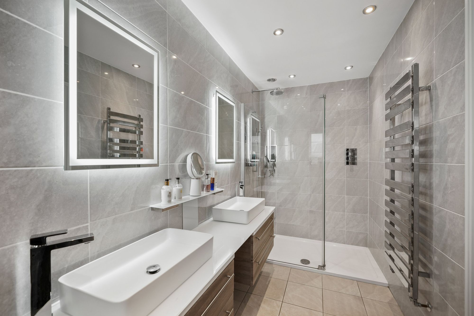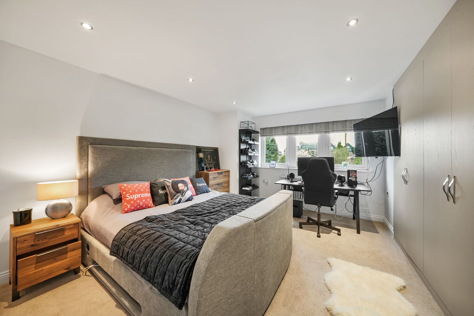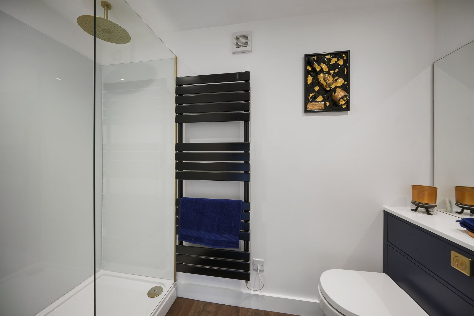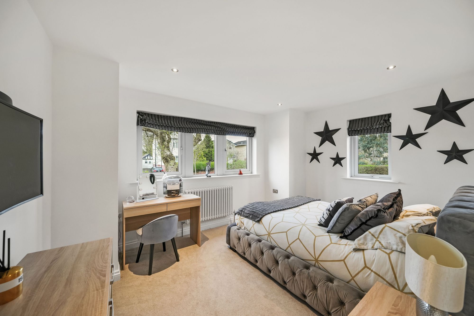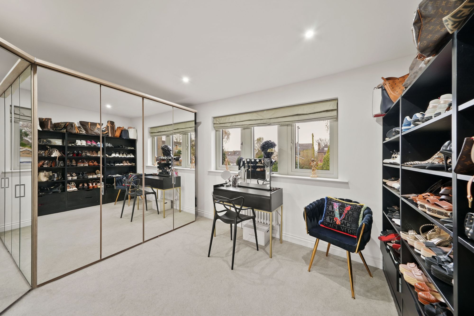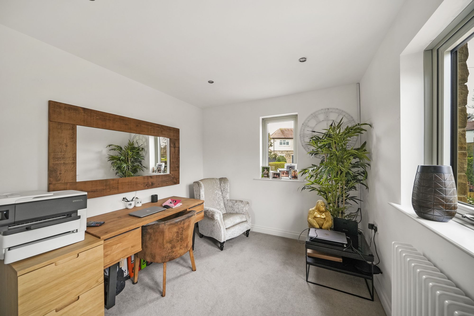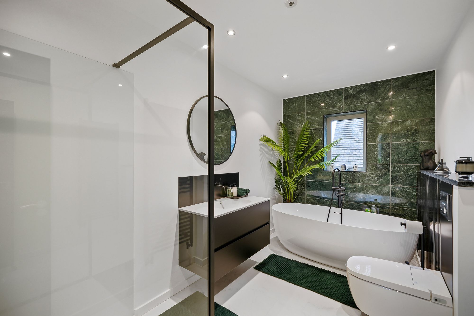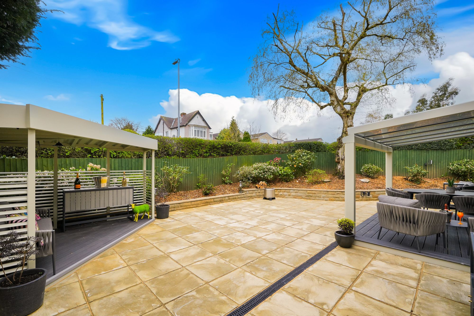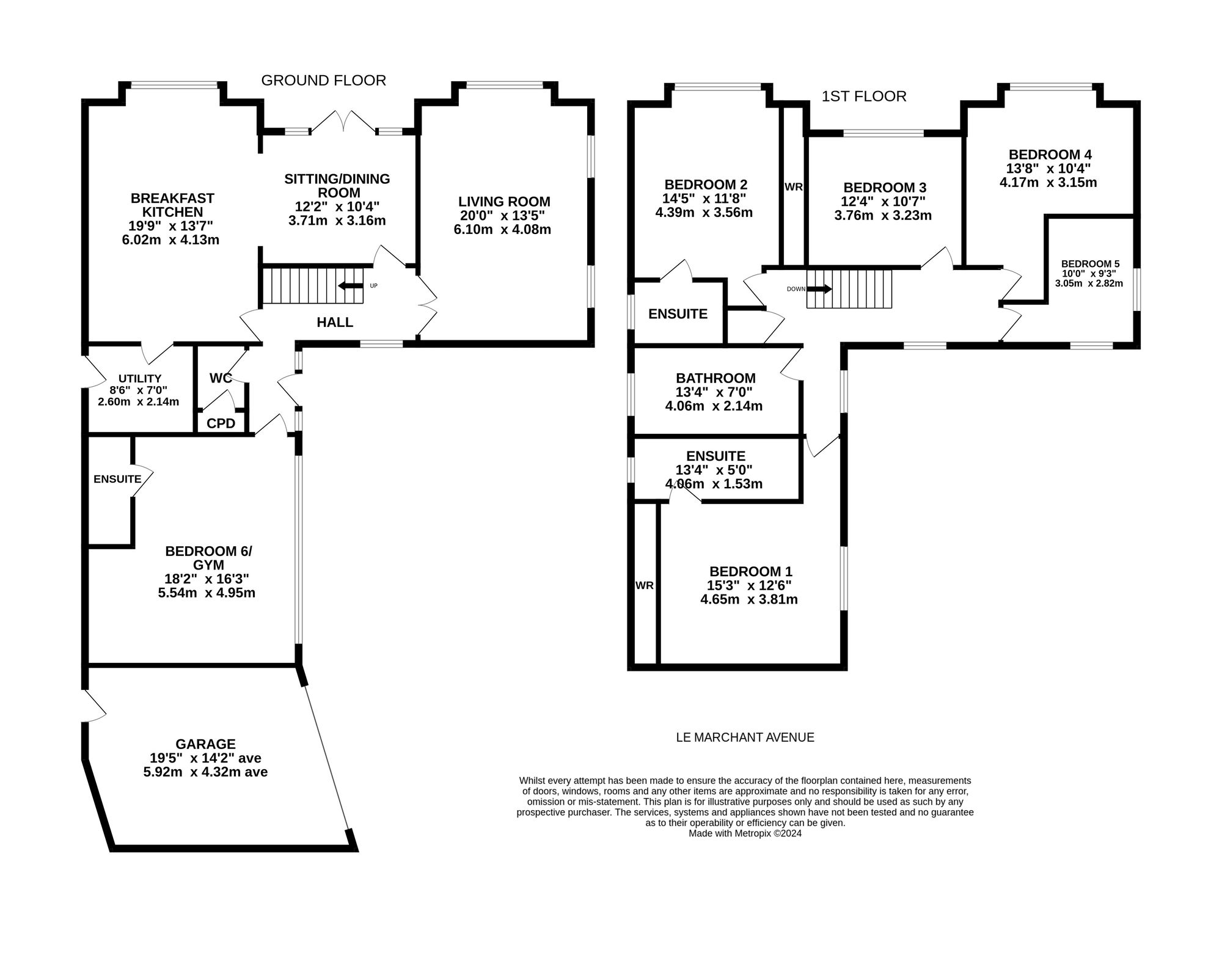***B RATED ENERGY EFFICIENT HOME*** *** PART EXCHANGE CONSIDERED***
A SUPERBLY PRESENTED, DECEPTIVELY SPACIOUS, DETACHED FAMILY HOME PROVIDING FLEXIBLE LIVING ARRANGEMENTS WITH PARKING FOR SEVERAL VEHICLES. AMBALEA HOUSE IS SITUATED ON THE MUCH SOUGHT-AFTER, TREE-LINED LE MARCHANT AVENUE OF LINDLEY, IN CLOSE PROXIMITY TO BARS, RESTAURANTS AND ALL THE AMENITIES THAT THE VILLAGE HAS TO OFFER, AND IN CATCHMENT AREA FOR LINDLEY INFANT & JUNIOR SCHOOL AND SALENDINE NOOK ACADEMY HIGH SCHOOL.
The accommodation has recently been fully renovated including new, high-security, aluminium windows, new 9.6kW solar panel system, new automated electronic gates, new heating system, new bathroom, alarm, CCTV, Crocodile automated garage door, Crocodile veranda, and a Crocodile garden bar.
The property briefly comprises entrance porch, downstairs w.c., open-plan kitchen and dining room, utility room, living room, bedroom six/gym with en-suite shower room to the ground floor. To the first floor, there are five double bedrooms, two having en-suites and fitted wardrobes, a family bathroom, and further access to a professionally boarded loft.
Externally, electronic remote-controlled gates lead onto a block-paved driveway with parking for numerous cars and to a particularly large attached single garage with automated door. Mature, established shrubbery and raised beds wrap around the property to the low-maintenance rear garden with stone flagged and decked area, providing plenty of entertaining space.
Tenure Freehold. Council Tax Band G. EPC Rating B.
Enter the property through an impressive, high security, steel door into a welcoming reception area.
DOWNSTAIRS W.C.5' 4" x 4' 0" (1.63m x 1.22m)
The downstairs w.c. is fitted with a contemporary suite and features a black Cifial mixer tap, a large mirrored splashback, and glass sliding doors providing storage for shoes and coats.
19' 9" x 13' 7" (6.02m x 4.14m)
The kitchen is open-plan to the dining room and features a range of contemporary wall and base units, Buster & Punch light fittings, high-quality appliances including a Fisher & Paykel American-style fridge freezer, two double ovens, a steam oven, a microwave, a five-ring halogen hob with remote-controlled extraction system, an integrated dishwasher, and a dual temperature wine fridge. The large island in the centre of the kitchen provides a breakfast bar area.
12' 2" x 10' 4" (3.71m x 3.15m)
The dining room is flooded with natural light courtesy of the double lift-and-slide aluminium doors which lead directly out to the covered decked area of the garden. Featuring a stylish timber panel wall with a bespoke bar area, this is a very impressive heart of the home.
8' 6" x 7' 0" (2.59m x 2.13m)
The utility room is accessed via the kitchen and features a range of wall and base units, a sink, space for washer and dryer, a further drinks fridge, and an aluminium and glass door which leads to the side of the house.
16' 3" x 18' 2" (4.95m x 5.54m)
Bedroom six is currently used as a gym/sauna, this large room is flooded with light from the floor-to-ceiling, aluminium windows. It also has an en-suite shower room. This versatile room could be utilised as a bedroom for multi-generational living, a playroom, or a teenager suite.
20' 0" x 13' 5" (6.10m x 4.09m)
The generous principal reception room features Buster & Punch light fittings, a wood burning stove, windows to all three aspects, and is newly decorated with Farrow & Ball paint.
The first floor landing provides access to five double bedrooms and the house bathroom, and features loft access with pull-down ladder. The loft has been professionally boarded, has lighting in situ, and provides ample storage.
BEDROOM ONE15' 3" x 12' 6" (4.65m x 3.81m)
This spacious primary bedroom features mirrored fitted wardrobes and a feature wall with Cole & Son wallpaper. A door leads into the large en-suite.
The en-suite shower room features double sinks with storage beneath and a large shower.
HOUSE BATHROOMThis stylish family bathroom contains Lusso hardware with a double shower, sink with storage, and freestanding bath complemented by black taps and shower fittings, and a feature wall of green marble tiles. It also features a Japanese electronic toilet.
BEDROOM TWO14' 5" x 11' 8" (4.39m x 3.56m)
Bedroom two is another good sized double bedroom, overlooking the garden, and with fitted wardrobes and an en-suite shower room.
12' 4" x 10' 7" (3.76m x 3.23m)
Bedroom three is another double room which overlooks the property's gardens and features fitted mirrored wardrobes to two sides, currently utilised as a dressing room.
13' 8" x 10' 4" (4.17m x 3.15m)
Bedroom four is a further double bedroom with dual-aspect windows.
10' 0" x 9' 3" (3.05m x 2.82m)
Bedroom five is currently utilised as a study but could be a further bedroom with dual-aspect windows.
SOLAR PANEL SYSTEM: Newly installed, 9.6kW system and 300-litre solar heat water tank which also provides the option to sell electricity back to the National Grid. NAVIGATION / DIRECTIONS: Using satellite navigation, enter the postcode HD3 3DF.
B


