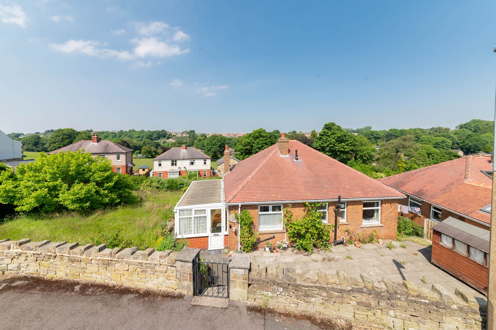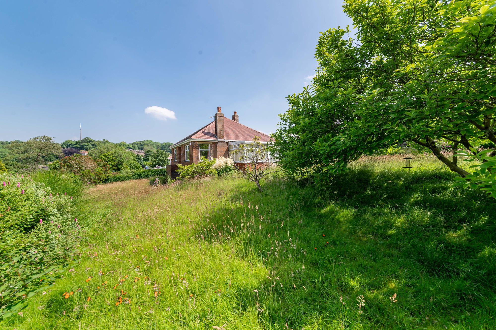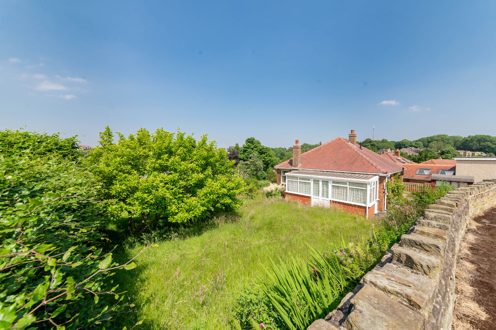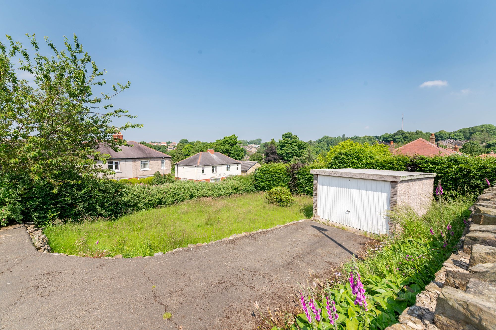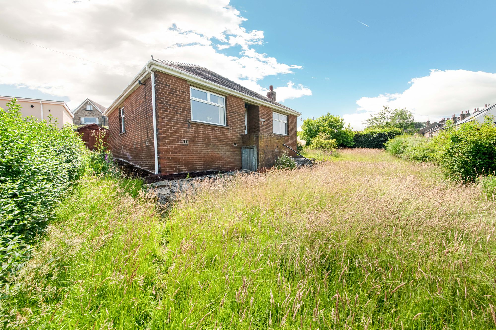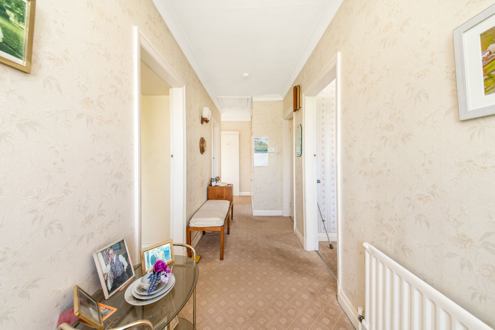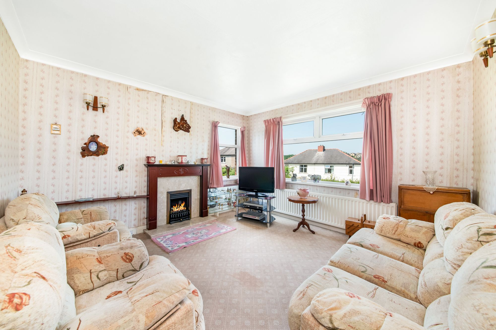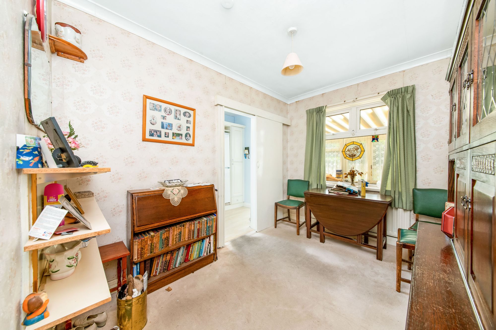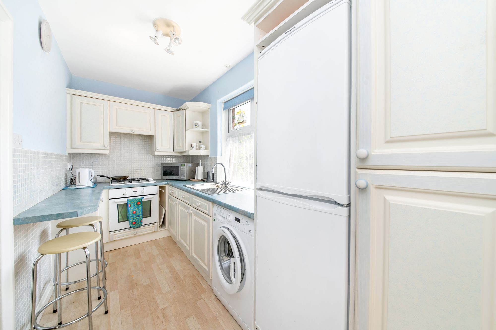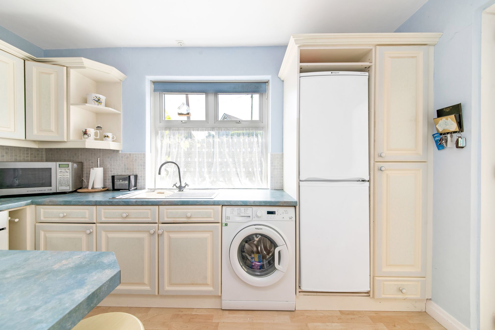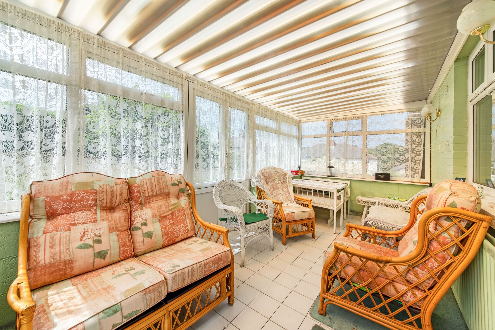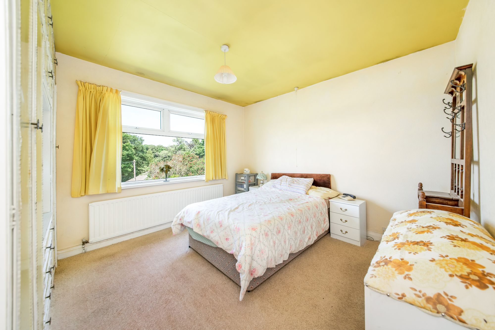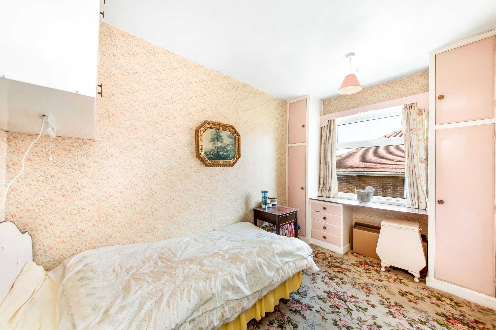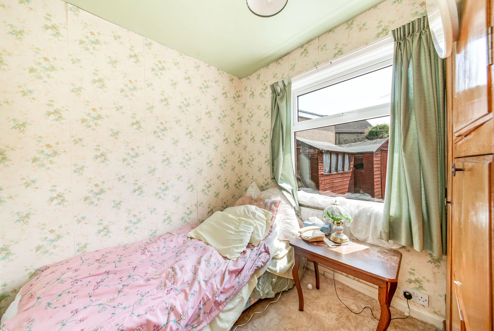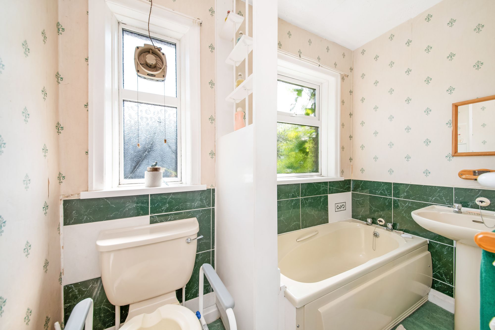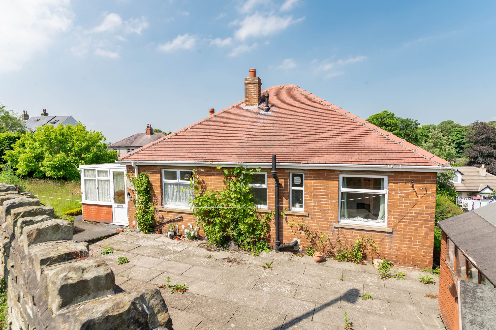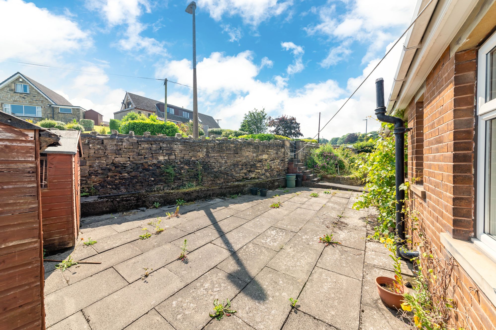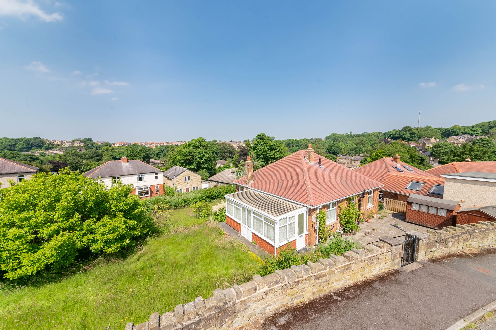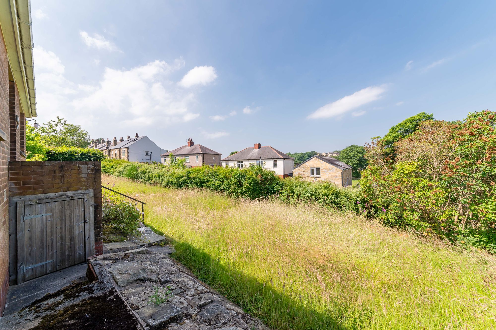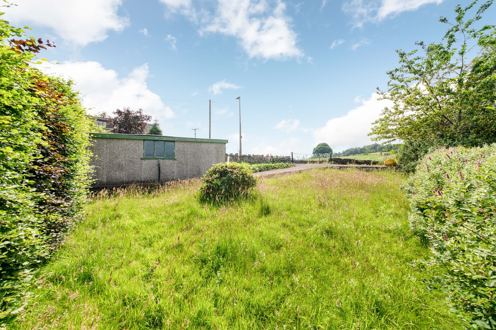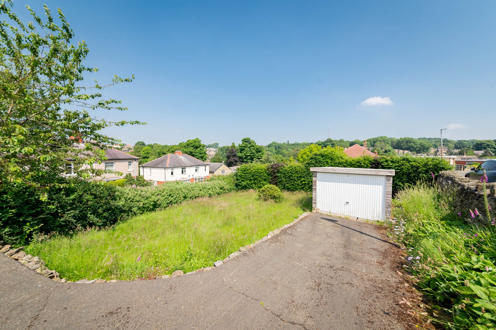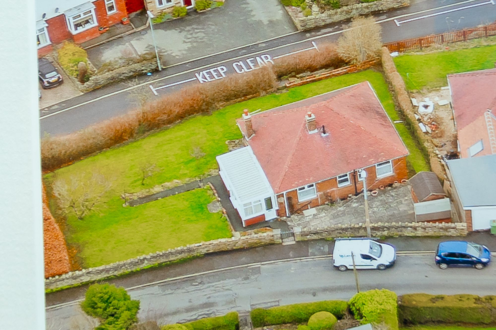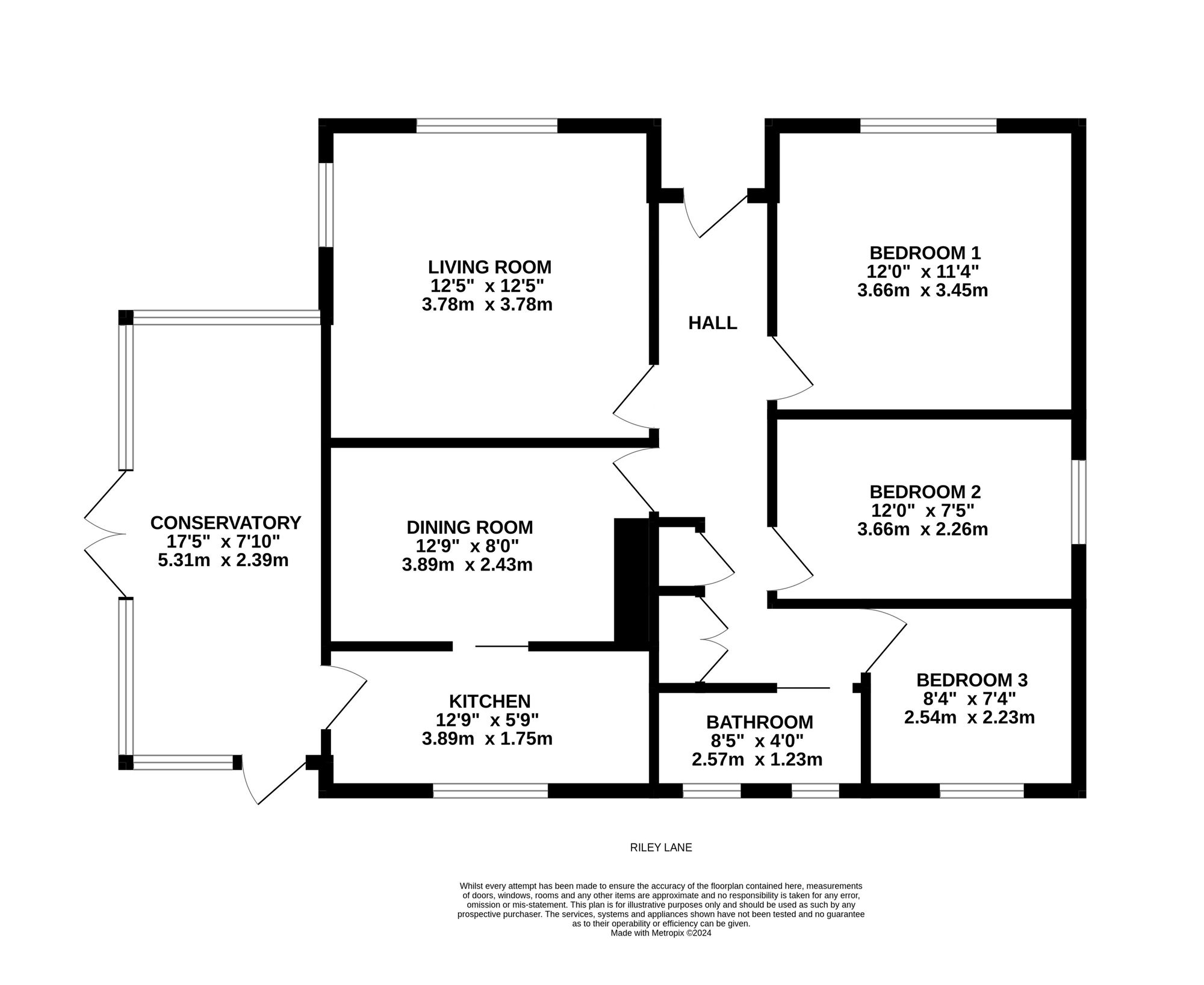A DETACHED, TRUE BUNGALOW, OCCUPYING A FABULOUS PLOT, NESTLED IN THE HEART OF THE VIBRANT VILLAGE OF KIRKBURTON. A SHORT WALK TO THE VILLAGE HIGH STREET, IN CATCHMENT FOR WELL REGARDED SCHOOLING AND IDEALLY POSITIONED FOR ACCESS TO COMMUTER LINKS. OFFERING MASSES OF POTENTIAL, 'GAVINSBY' IS OFFERED WITH NO ONWARD CHAIN, EARLY VIEWINGS ARE ADVISED TO AVOID MISSING THE OPPORTUNITY TO ACQUIRE THIS SUPERB PROPERTY.
The property accommodation briefly comprises of entrance hall, lounge with dual aspect windows, formal dining room, kitchen, conservatory, three bedrooms and the house bathroom. Externally there is a driveway accessed from Riley Park which leads to the detached garage, the gardens are laid predominately to lawn which sweep across the front and side of the property. To the rear is a patio area ideal for alfresco dining and barbecuing.
Tenure Freehold. Council Tax Band D. EPC Rating D.
The hallway features doors providing access to the lounge, three bedrooms, and the bathroom. There is decorative coving to the ceiling, three wall light points, a radiator, and a useful floor-to-ceiling built in cupboard providing a great deal of storage and housing the wall-mounted boiler. Additionally, there is a loft hatch which provides access to a useful boarded attic space, and a double-glazed external door with obscure glazed inserts to the rear elevation.
LIVING ROOM12' 5" x 12' 5" (3.78m x 3.78m)
The lounge is a generously proportioned reception room which enjoys a great deal of natural light courtesy of the dual-aspect, double-glazed windows to the front and side elevations, with the window to the front offering pleasant open-aspect views over rooftops towards Highburton. There is decorative coving to the ceiling, three wall light points, a radiator, and the focal point of the room is the living flame effect gas fireplace.
12' 9" x 80' 0" (3.89m x 24.38m)
The dining room features decorative coving to the ceiling, a central ceiling light point, a radiator, and a double-glazed window to the side elevation. A door provides access to the inner hallway.
12' 9" x 5' 9" (3.89m x 1.75m)
Enter into the kitchen through a double-glazed PVC door with obscure glazed inserts from the conservatory. The kitchen features fitted wall and base units with shaker-style cupboard fronts and rolled-edge work surfaces over, which incorporate a single-bowl, stainless-steel sink and drainer unit with chrome mixer tap. The kitchen is equipped with a four-ring gas hob with integrated cooker hood over and a built-in gas oven. There is plumbing and provisions for an automatic washing machine and space for a tall standing fridge freezer unit. There is mosaic tiling to the splash areas, laminate flooring, a breakfast peninsula, a radiator, a central ceiling light point, a bank of windows to the rear elevation, and a sliding timber door providing access to the formal dining room.
17' 5" x 7' 10" (5.31m x 2.39m)
The conservatory is situated at the side of the property and features banks of windows to the front, rear and side elevations, providing a great deal of natural light and pleasant open-aspect views across the property's gardens and towards Highburton. There is tiled flooring, two wall light points, a radiator, plug points, double-glazed French doors to the side elevation, and a double-glazed external door to the rear elevation.
12' 0" x 11' 4" (3.66m x 3.45m)
Bedroom one is a generously proportioned, light and airy double bedroom with ample space for freestanding furniture. There is a bank of double-glazed windows to the front elevation, which again take full advantage of the open-aspect views towards Highburton. There is a ceiling light point, a radiator, floor-to-ceiling fitted wardrobes with cupboards above and a dresser unit with drawers beneath.
12' 0" x 7' 5" (3.66m x 2.26m)
Bedroom two is a well-proportioned single bedroom which could accommodate a three-quarter bed with space for freestanding furniture. The room is well-equipped with fitted furniture, including floor-to-ceiling built in cupboards with hanging rails and shelving, a fitted dressing table with drawers beneath, and overhead wall cupboards for additional storage. The second bedroom also features a ceiling light point, a radiator, and a double-glazed window to the side elevation.
8' 4" x 7' 4" (2.54m x 2.24m)
Bedroom three features a double-glazed window to the front elevation, a ceiling light point, a radiator, and benefits from bespoke fitted wardrobes with in-built shelving and hanging rails.
8' 5" x 4' 0" (2.57m x 1.22m)
The house bathroom features a three-piece suite comprising of a panel bath, pedestal wash hand basin, and a low-level w.c. There are two double-glazed windows with obscure glass to the rear elevation, two ceiling light points, a window extractor fan, and a radiator.
A drop-down ladder provides access from the inner hallway to the attic, which is well insulated and features ceiling light points in situ. This space, subject to relevant permissions, offers masses of opportunity.

