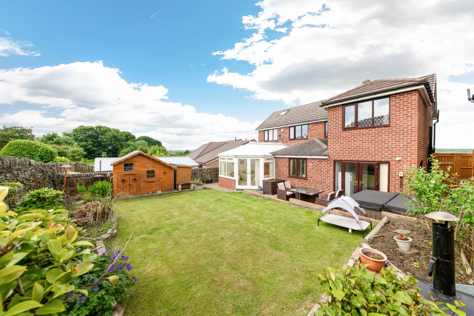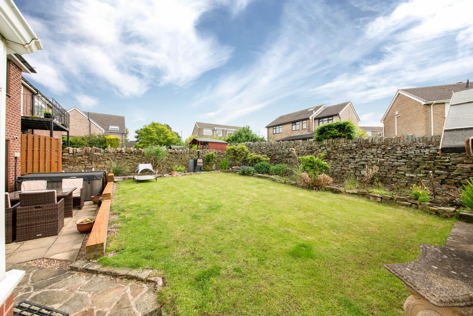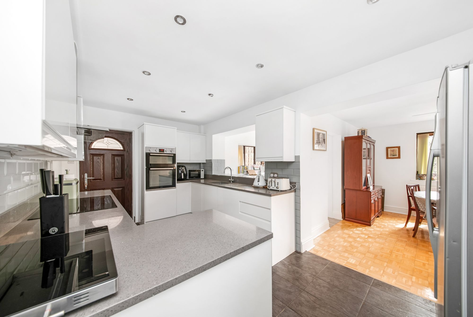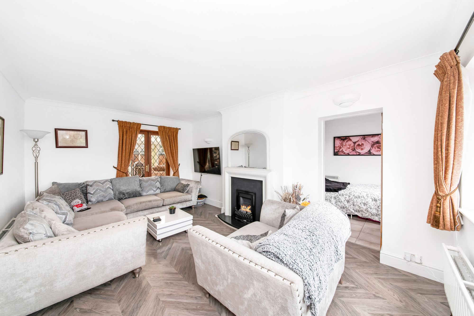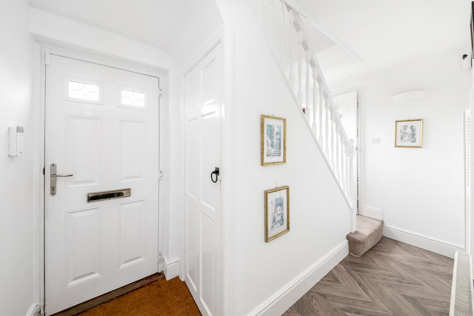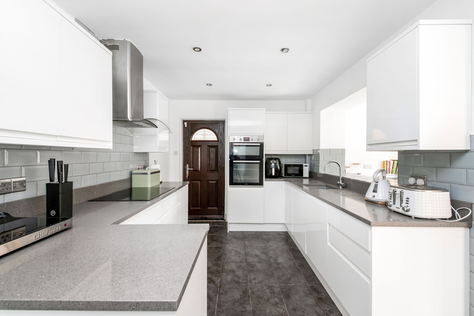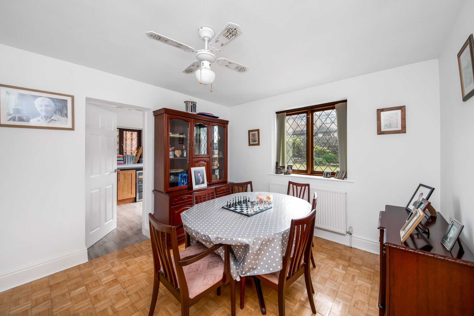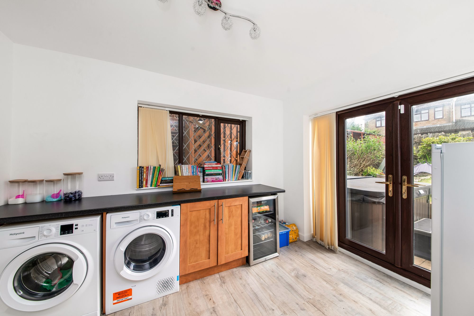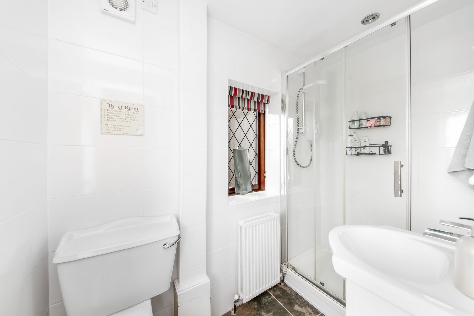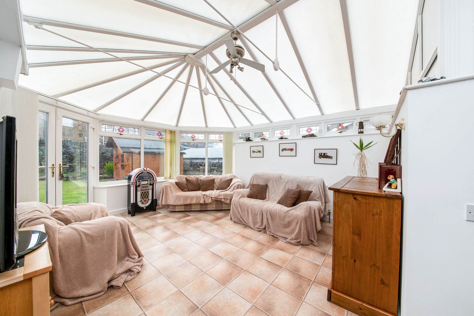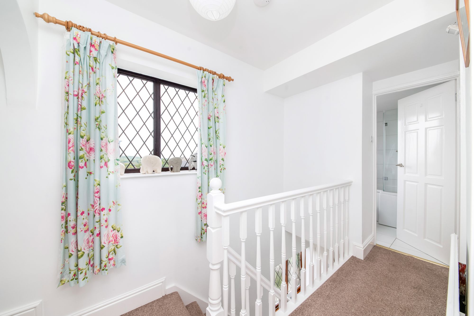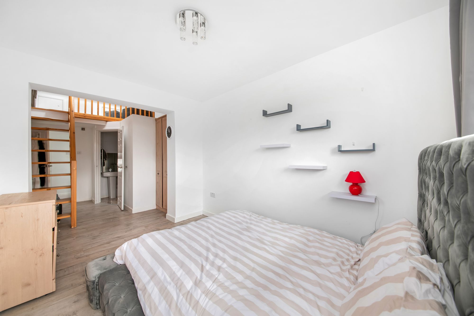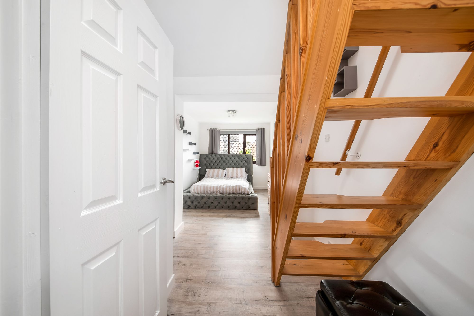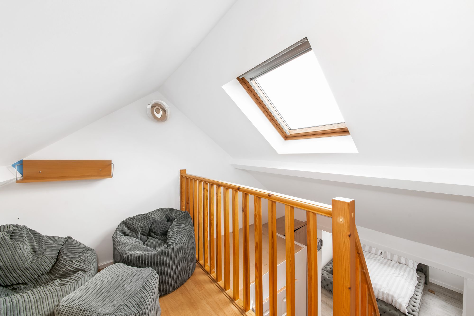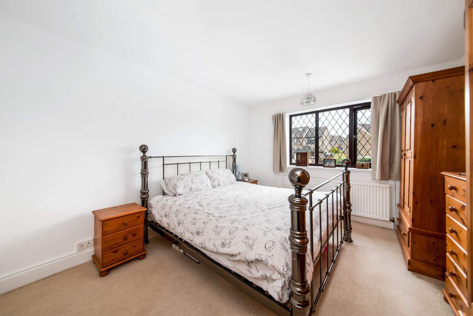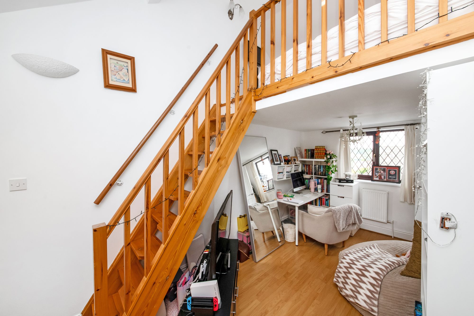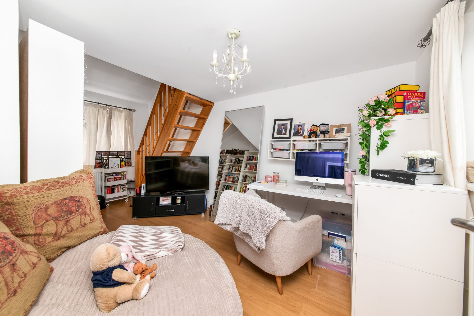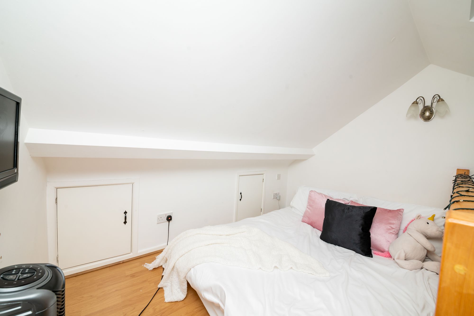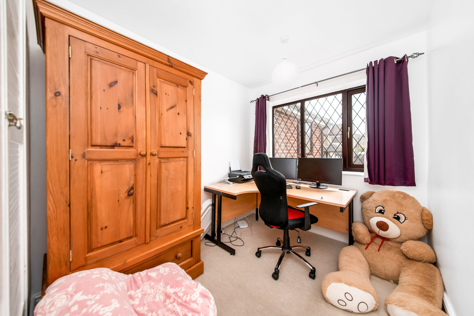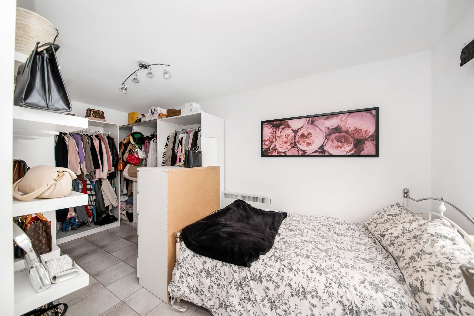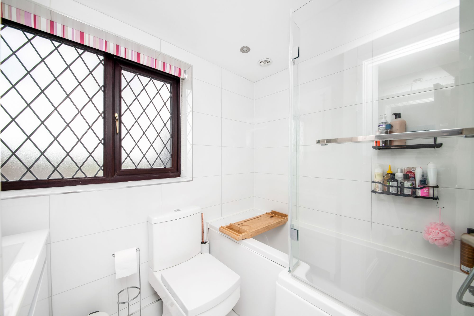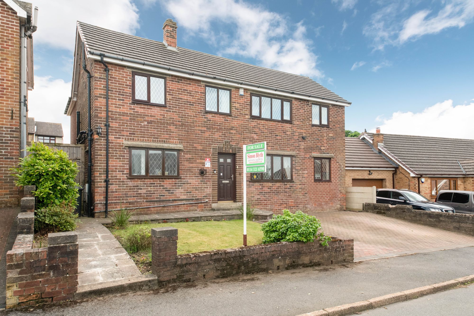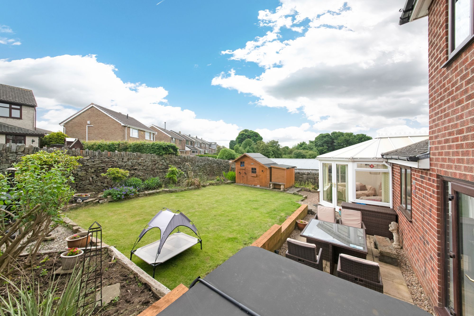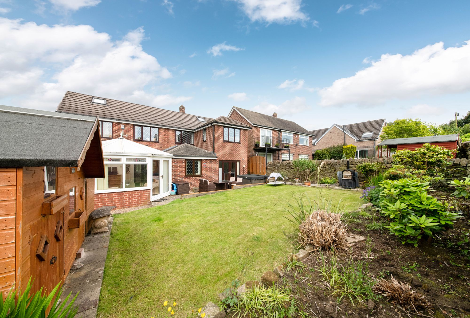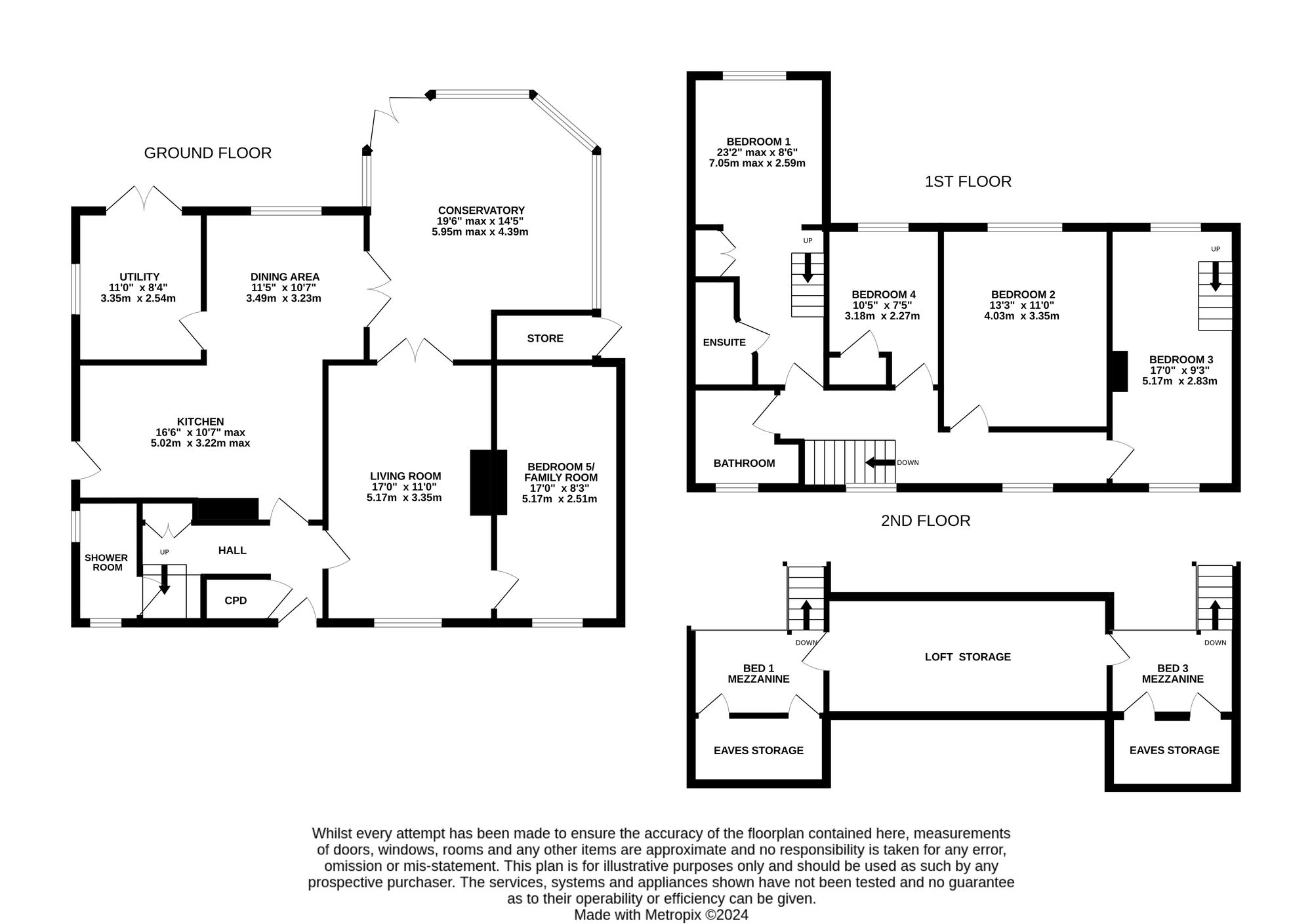OFFERING SUPERB DIMENSIONS THROUGHOUT, WE OFFER TO THE MARKET THIS VERY WELL PRESENTED AND SIGNIFICANTLY EXTENDED DETACHED FAMILY HOME ON THIS HIGHLY REGARDED RESIDENTIAL ADDRESS. BEING WELL SITUATED CLOSE TO LOCAL AMENITIES INCLUDING FOX VALLEY RETAIL PARK, THIS EXPANSIVE FAMILY HOME OFFERS A WEALTH OF VERSATILE ACCOMMODATION, IDEAL FOR A WELL SIZED FAMILY. THE ACCOMMODATION BRIEFLY COMPRISES; To the ground floor, entrance hall, downstairs shower room, modern fitted kitchen with integrated appliances, spacious utility, dining room, lounge, conservatory and bedroom five. To the first floor, there are four bedrooms including bedroom one with mezzanine living space and en-suite and bedroom three also with mezzanine living space and a family bathroom. Externally, there is a garden to the front with off street parking for three vehicles and to the rear is a fully enclosed lawned garden with flagged patio, including jacuzzi 235 hot tub that will be included as part of the sale. The EPC rating is C-69 and the council tax band is C.
Entrance gained via composite and obscure glazed door into the entrance hallway, with ceiling light, wall light, central heating radiator, staircase rising to the first floor and timber double glazed window to the front. Here we gain entrance to the following rooms.
DOWNSTAIRS SHOWER ROOMComprising of a three piece white suite in the form of close coupled W.C., pedestal basin sat within a vanity unit with chrome mixer tap over and shower enclosure with Mira electric shower within. There are inset ceiling spotlights, full tiling to the walls, extractor fan, tiled floor, central heating radiator and obscure timber double glazed window to front and side elevations.
KITCHENA modern family kitchen with high gloss white units to wall and base level, complimented by a grey Quartz worktop with matching upstand, tile splashbacks and tiled floor. There are integrated appliances in the form of stainless steel electric oven and grill with induction hob and chimney style extractor fan over, built in dishwasher and a one and a half bowl sunken sink with chrome mixer tap over. The kitchen area has inset ceiling spotlights, two central heating radiators and composite and obscure glazed door giving access to the side of the home. An archway leads through to the dining room.
DINING ROOMA versatile reception space with ample room for a dining table and chairs. There is ceiling light with ceiling fan, two central heating radiators, solid wood parquet flooring and timber double glazed window to the rear. A door leads through to the utility.
UTILITYAn excellently proportioned utility space, which could also be utilised as an additional reception area if so desired. There is ceiling light, central heating radiator, base units in a wood effect with laminate worktops, plumbing for a washing machine, space for a tumble dryer and space for further appliances. There is a uPVC double glazed window to the side and uPVC double glazed French doors with matching side panels giving access to the rear garden.
LOUNGEA well proportioned principal reception space with the main focal point being a coal effect gas fire sat within an ornate surround. There are two wall lights, coving to the ceiling, two central heating radiators and wood effect laminate flooring, with natural light gained via timber double glazed window to the front and timber and glazed French doors giving access through to the conservatory.
CONSERVATORYAn addition to the home, accessed both from the lounge and dining room each by French doors. Of excellent proportions, with uPVC double glazing to three sides and sitting under a pitched roof. There is a central heating radiator allowing all year round usage, ceiling light with ceiling fan and twin French doors leading to the rear garden.
BEDROOM FIVEHaving been converted from the former integral garage, this offers a further versatile reception space and is currently used as a bedroom, which can can be used as such or indeed converted back into the garage if so desired. There is ceiling light, central heating radiator and uPVC double glazed window to the front. The room is well situated on the ground floor with access to the downstairs shower room.
FIRST FLOOR LANDINGFrom the entrance hallway the staircase rises to the first floor landing, with ceiling light, wall light, two central heating radiators, spindle balustrade and two uPVC double glazed windows to the front. Here we gain access to the following rooms.
BEDROOM ONEForming part of the extension, this offers a self contained suite with a double sleeping area, there is ceiling light, central heating radiator, uPVC double glazed windows to the rear and side and wood effect laminate flooring throughout. There are built in wardrobes and staircase rising to the mezzanine living area, ideal for a quiet relaxing space. With two wall lights and access to under eaves storage area. There is also access to the bedroom en-suite shower room.
EN-SUITE SHOWER ROOMComprising of a three piece white suite in the form of close coupled W.C., pedestal basin with chrome mixer tap over and shower enclosure with mains fed chrome mixer shower within. There is ceiling light, extractor fan, full tiling to the walls and floor and chrome towel rail/radiator.
BEDROOM TWOA double bedroom with ceiling light, central heating radiator and uPVC double glazed window to the rear.
BEDROOM THREEAgain benefitting from a mezzanine level, to the first floor there is ceiling light, two central heating radiators, wood effect laminate flooring and uPVC double glazed window to the front and rear. The staircase again rising to the mezzanine area ideal for a quiet relaxing space, currently used as a sleeping area but the room could be altered to match the layout of bedroom one, with ceiling light and access to further eaves storage. Here we also find a door that leads through a large loft space, which is fully boarded.
BEDROOM FOURCurrently used as a home office, there is ceiling light, uPVC double glazed window to the rear and built in cupboard.
HOUSE BATHROOMComprising of a three piece modern white suite in the form of close coupled W.C., basin sat within vanity unit with chrome mixer tap over and P shaped shower bath with chrome mixer tap and shower attachment with glazed shower screen. There are inset ceiling spotlights, extractor fan, full tiling to the walls and floor, chrome towel rail/radiator and uPVC double glazed window to the front.
OUTSIDETo the front of the home, there is a lawned garden space with dwarf brick walling and a flagged path with flower beds containing various shrubs. Also to the front of the home is a block paved driveway providing off street parking for three vehicles. To the rear of the home, there is a well sized fully enclosed garden with perimeter dry stone walling, immediately behind the home is a flagged patio seating area providing seating space and is complete with a Jacuzzi 235 hot tub, which is included in the sale of the home. Beyond this, there is a lawned garden space with flower beds containing various plants and shrubs with hard standing for a playhouse/shed, both of which will be included in the sale.
C

