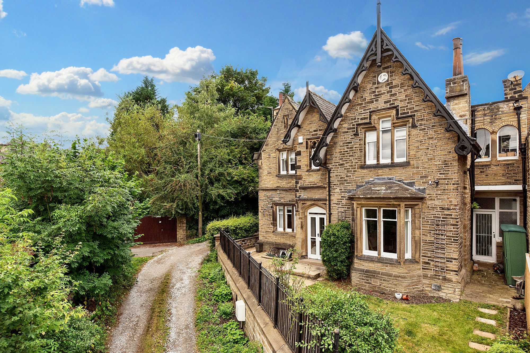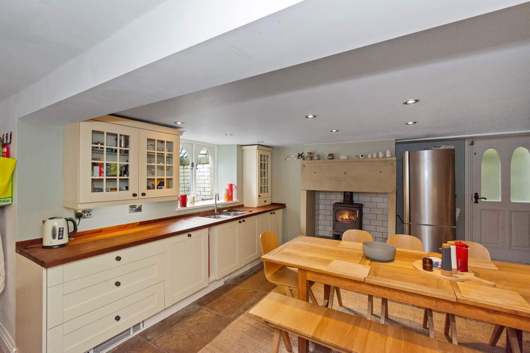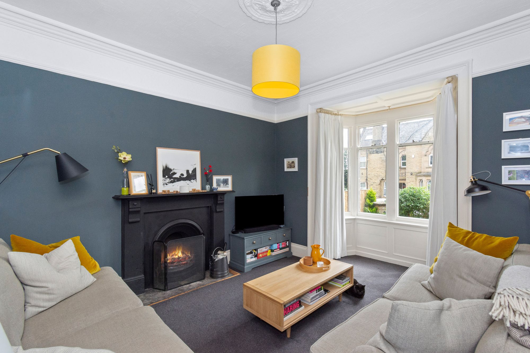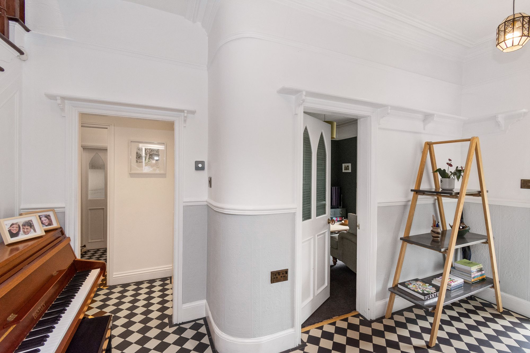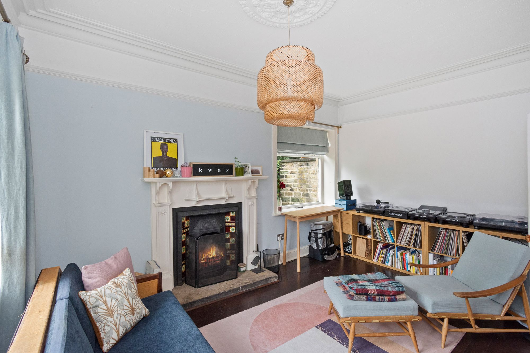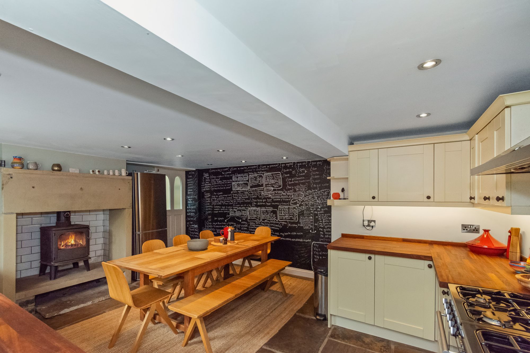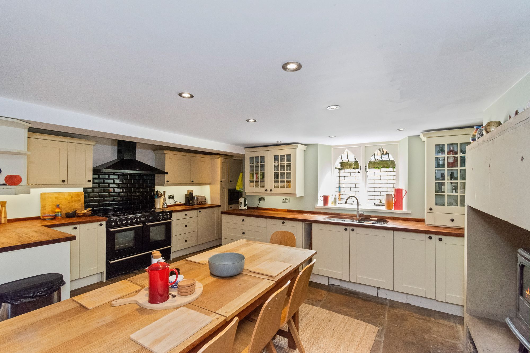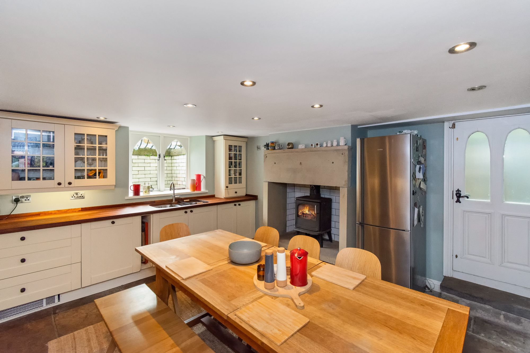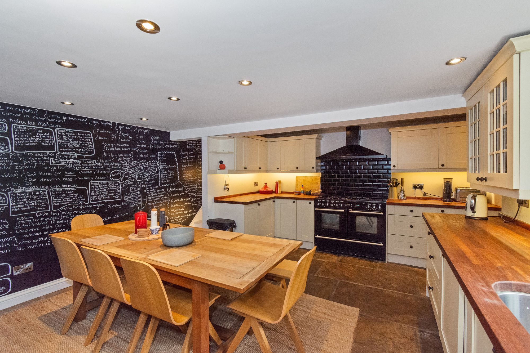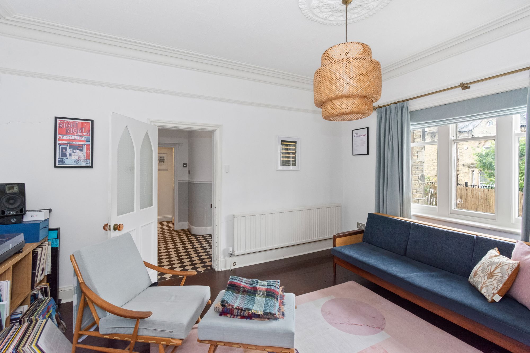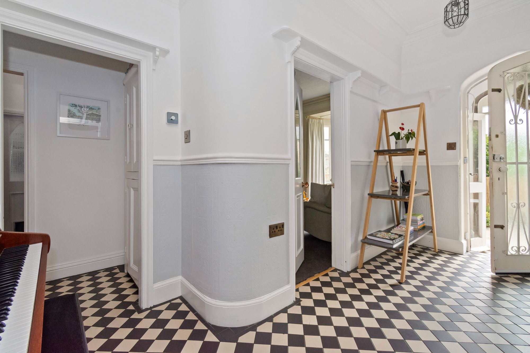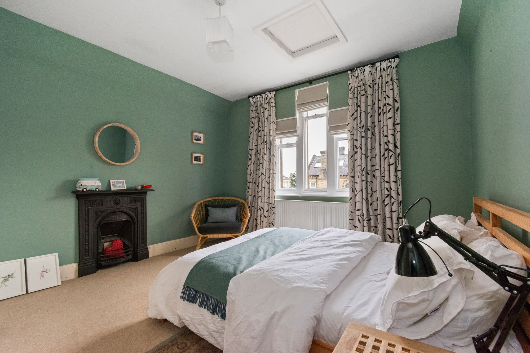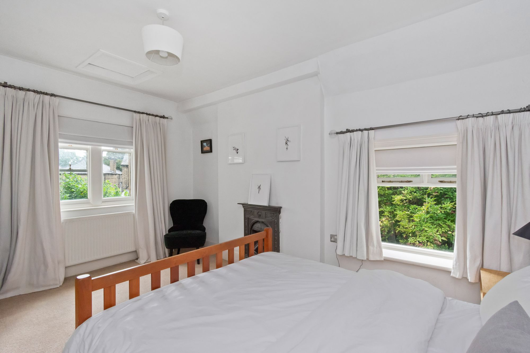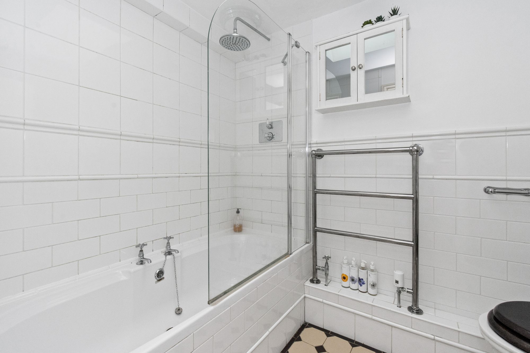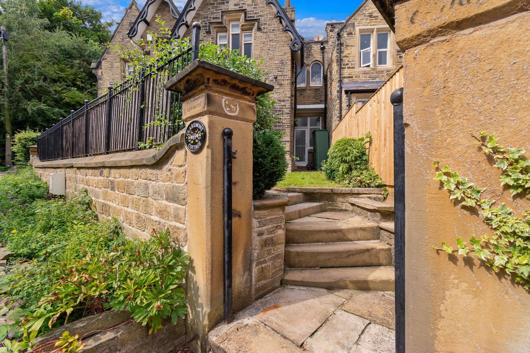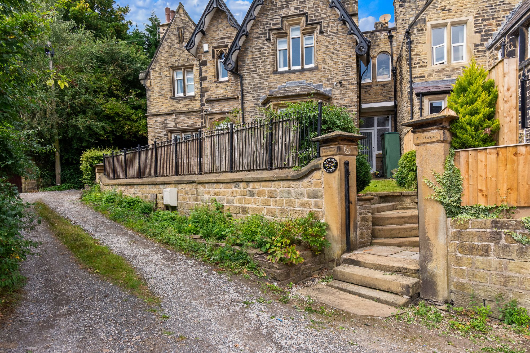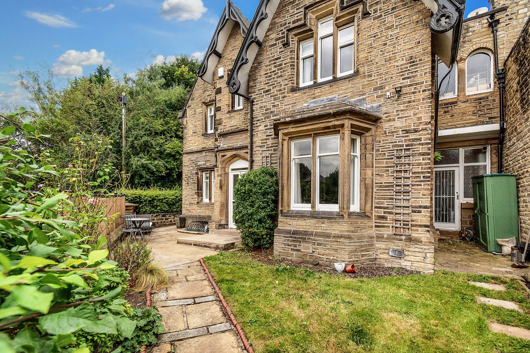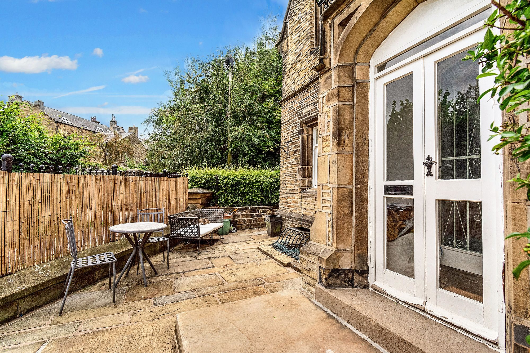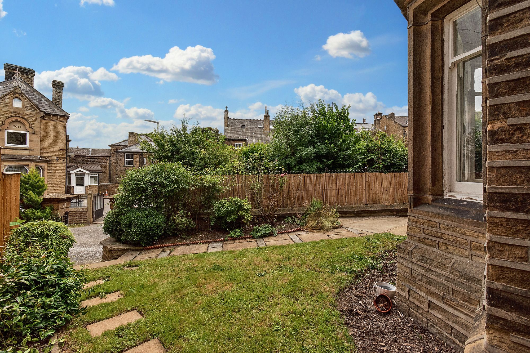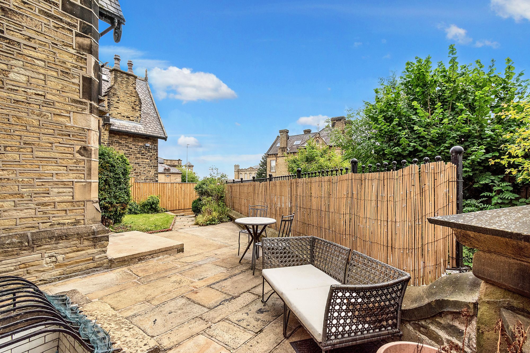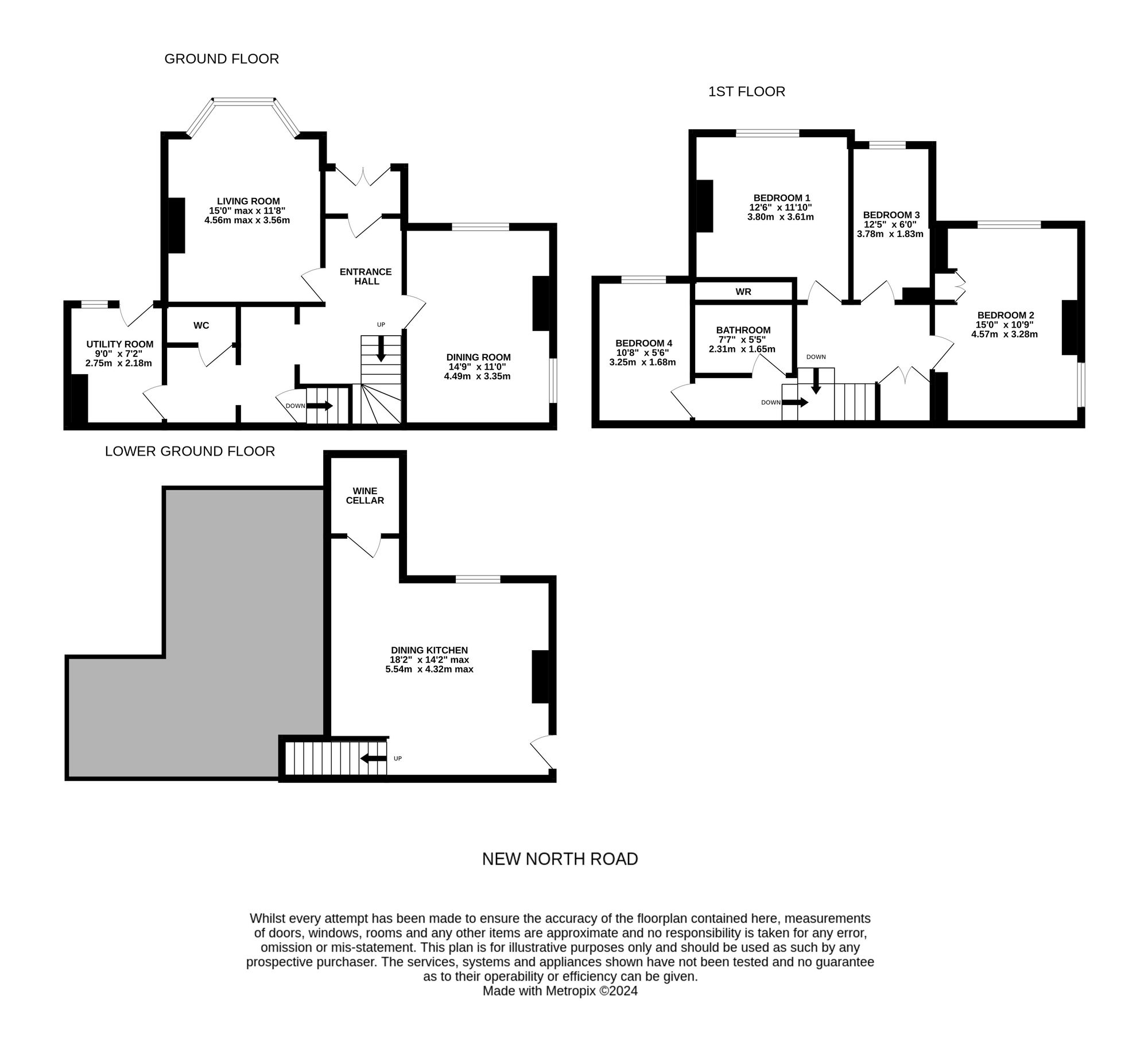Claremont Cottage is an architecturally appealing mid 19th century grade II listed Victorian town house, constructed in hammer dress stone to a staggered three section part bay fronted plan which provides spacious and well proportioned living space arranged over three floors.
There property occupies slightly elevated position,space tucked away from New North Road within walking distance of the town centre and just a short drive from J24 of the M62. Briefly comprising to the ground floor, entrance vestibule, entrance hall, living room, dining room, utility room and downstairs WC. Lower ground floor, dining kitchen and cellar. First floor landing leading to four bedrooms and bathroom. Externally there are manageable low maintenance gardens to the front.
entrance vestibule with twin timber and glazed doors, ceiling light point, tiled floor and from here a timber and frosted glazed door opens into the entrance hall. The hallway has a column radiator, two ceiling light points, ceiling coving, picture rail, delft rack, dado rail, tiled floor and spindled staircase rising to the first floor floor. From the hallway access can be gained to the following rooms..-
Living Room15' 0" x 11' 8" (4.57m x 3.56m)
Comfortable and well proportioned reception room which has a walk in bay with four sash windows, there is a decorative ceiling rose with ceiling light point, ceiling coving, picture rail, deep skirting boards, central heating radiator and as the main focal point of the room there is a feature fireplace with slate surround and home to an open fire which rests on a stone hearth.
14' 9" x 11' 0" (4.50m x 3.35m)
This is situated adjacent to the living room and has three sash windows to the front elevation together with a further window to the side elevation all of which provide plenty of natural light, there are stained and polished floor boards, decorative ceiling rose with ceiling light point, ceiling coving,picture rail and as the main focal point of the room there is a feature fireplace with timber surround, floral tiled inset, open fire and stone hearth.
With tiled floor, fitted cupboards, shelving and cloaks hanging, there are inset led down lighters, ceiling light point, door giving access to the lower ground floor, two further doors lead to a downstairs WC and utility room.
Downstairs WC5' 3" x 2' 7" (1.60m x 0.79m)
With ceiling light point, extractor fan, tiled floor and fitted with a high flush WC and pedestal wash basin with tiled splash back.
9' 0" x 7' 2" (2.74m x 2.18m)
With timber and frosted glazed windows, timber and frosted glazed door, ceiling light point, extractor fan, wall mounted ideal gas fired central heating boiler, there are fitted cupboards, worktops, inset single drainer stainless steel sink with chrome monobloc tap and under counter space for washing machine.
18' 2" x 14' 2" (5.54m x 4.32m)
This is approached from the inner hallway with timber steps with low level led lighting. With timber and glazed windows,timber and frosted glazed door, inset led down lighters, stone flagged floor,chimney breast with exposed stone sections, tiled inset, raised stone hearth and home to a morso multi fuel stove. There are a range of cream shaker style base and wall cupboards, drawers, these are complimented by contrasting polished Iroko worktops, there is an inset double bowl stainless steel sink with Grohe monobloc tap, Range master cooker with matching extractor hood, microwave, dishwasher, space for fridge freezer and concealed lighting beneath the wall cupboards.
Split landing which has two Velux double glazed windows, inset led down lighters, dado rail, linen cupboard and providing access to the following rooms..-
Bedroom One12' 6" x 11' 10" (3.81m x 3.61m)
A double room with three sash windows providing plenty of natural light and enjoying pleasant far reaching views across the roof tops, there is ceiling light point, loft access, fitted wardrobes, central heating radiator and as the main focal point of the room there is a decorative black cast iron fireplace.
15' 0" x 10' 9" (4.57m x 3.28m)
A double room with plenty of natural light from windows to both front and side elevations, there is a ceiling light point, loft access, storage cupboard, central heating radiator and as the main focal point of the room there is a decorative cast iron fireplace.
12' 5" x 6' 0" (3.78m x 1.83m)
With feature sash window, ceiling light point, loft access and central heating radiator.
10' 8" x 5' 6" (3.25m x 1.68m)
With two timber and glazed windows, exposed painted floor boards, central heating radiator and ceiling light point. This room is currently utilised as a dressing room.
7' 7" x 5' 6" (2.31m x 1.68m)
With a Velux double glazed window, ceiling light point, part tiled walls, tiled floor, shaver socket, wall light point, extractor fan, heated towel rail and fitted with a suite comprising pedestal wash basin, low flush WC and double ended bath with tiled side panel, glazed shower screen and chrome shower fitting over.
The property is grade 2 listed- with the entry number 1279354.
Warning: Attempt to read property "rating" on null in /srv/users/simon-blyth/apps/simon-blyth/public/wp-content/themes/simon-blyth/property.php on line 314
Warning: Attempt to read property "report_url" on null in /srv/users/simon-blyth/apps/simon-blyth/public/wp-content/themes/simon-blyth/property.php on line 315
Repayment calculator
Mortgage Advice Bureau works with Simon Blyth to provide their clients with expert mortgage and protection advice. Mortgage Advice Bureau has access to over 12,000 mortgages from 90+ lenders, so we can find the right mortgage to suit your individual needs. The expert advice we offer, combined with the volume of mortgages that we arrange, places us in a very strong position to ensure that our clients have access to the latest deals available and receive a first-class service. We will take care of everything and handle the whole application process, from explaining all your options and helping you select the right mortgage, to choosing the most suitable protection for you and your family.
Test
Borrowing amount calculator
Mortgage Advice Bureau works with Simon Blyth to provide their clients with expert mortgage and protection advice. Mortgage Advice Bureau has access to over 12,000 mortgages from 90+ lenders, so we can find the right mortgage to suit your individual needs. The expert advice we offer, combined with the volume of mortgages that we arrange, places us in a very strong position to ensure that our clients have access to the latest deals available and receive a first-class service. We will take care of everything and handle the whole application process, from explaining all your options and helping you select the right mortgage, to choosing the most suitable protection for you and your family.
How much can I borrow?
Use our mortgage borrowing calculator and discover how much money you could borrow. The calculator is free and easy to use, simply enter a few details to get an estimate of how much you could borrow. Please note this is only an estimate and can vary depending on the lender and your personal circumstances. To get a more accurate quote, we recommend speaking to one of our advisers who will be more than happy to help you.
Use our calculator below

