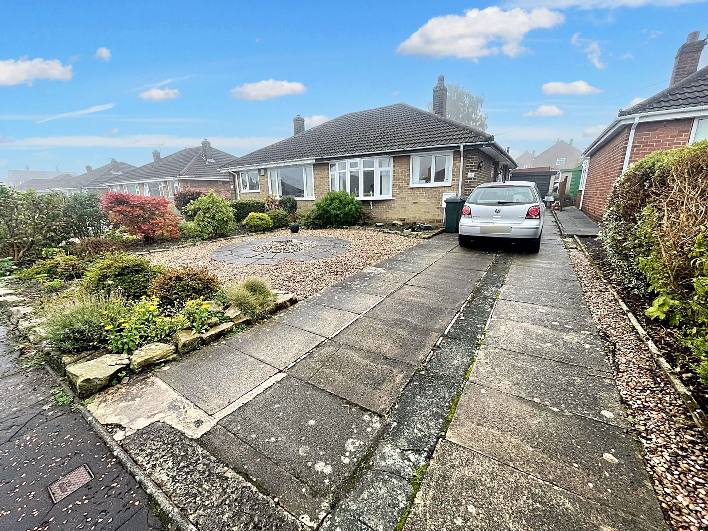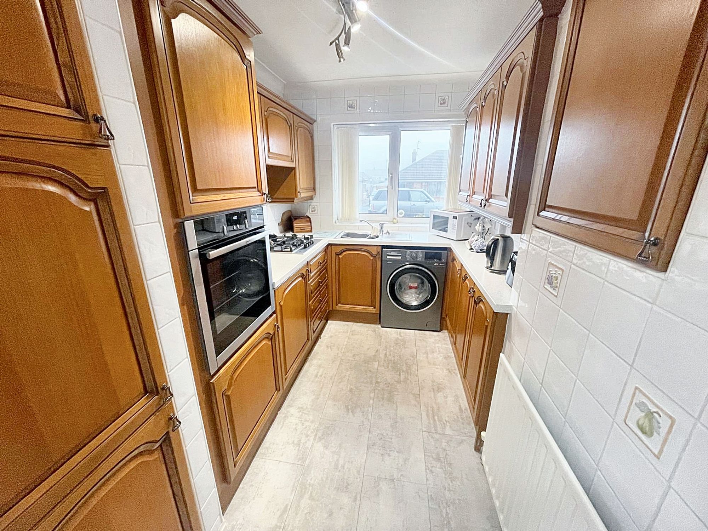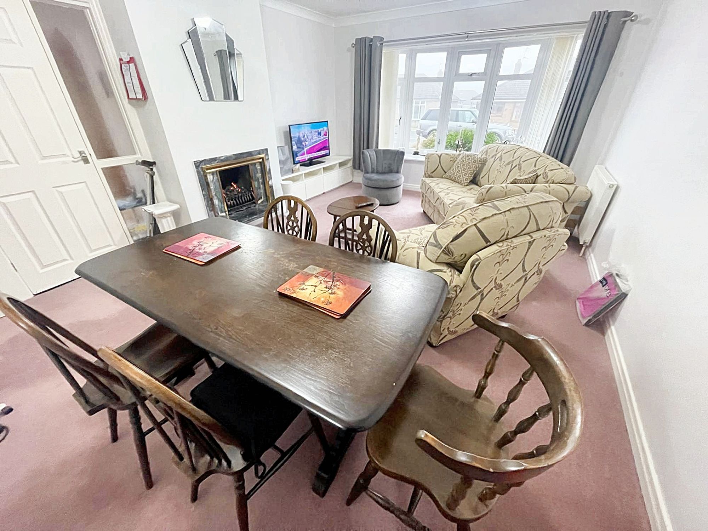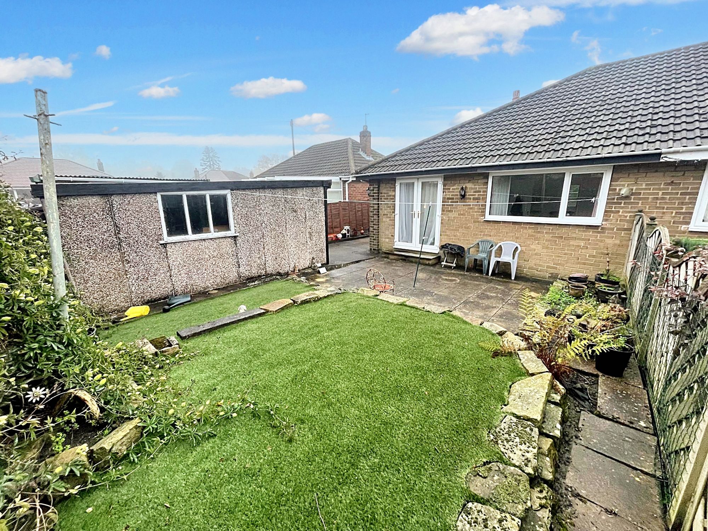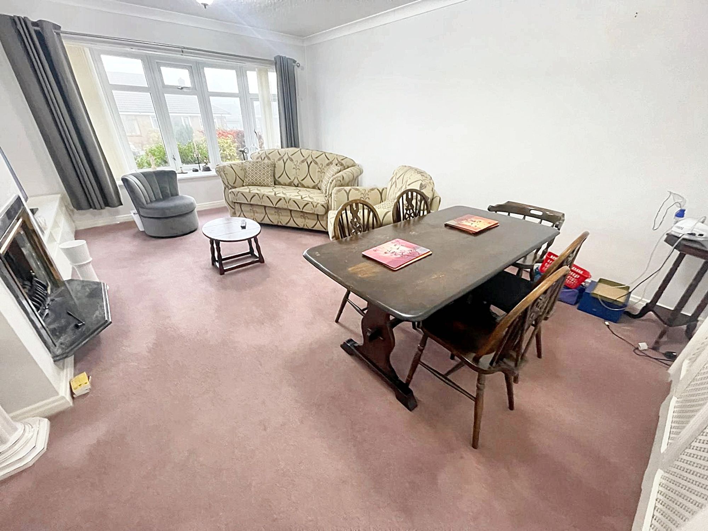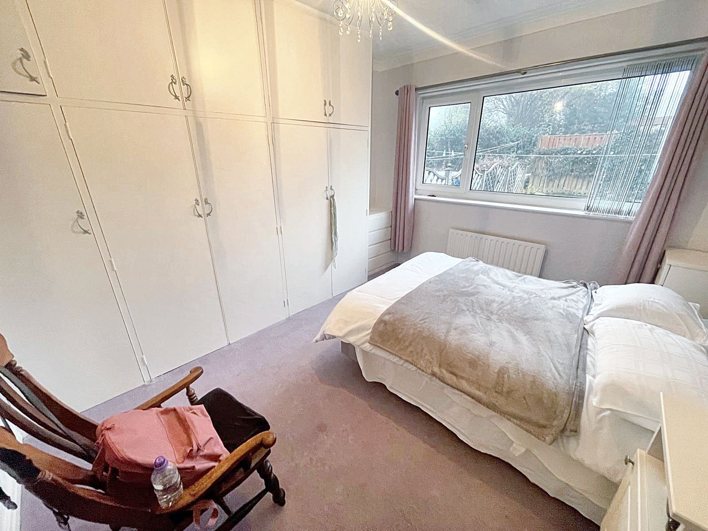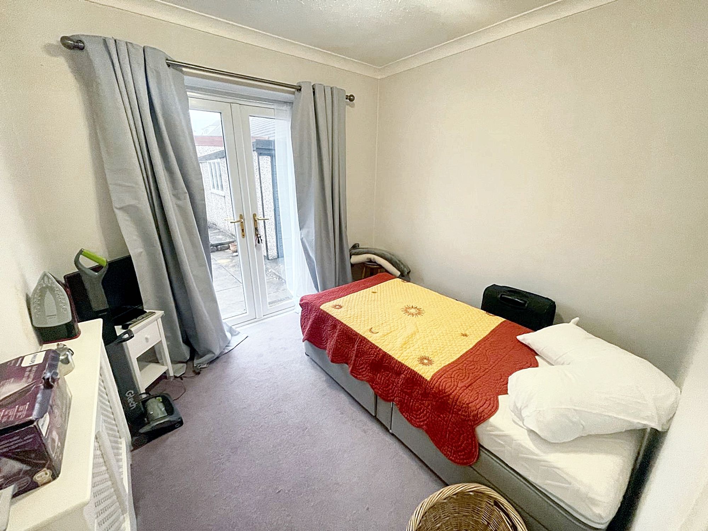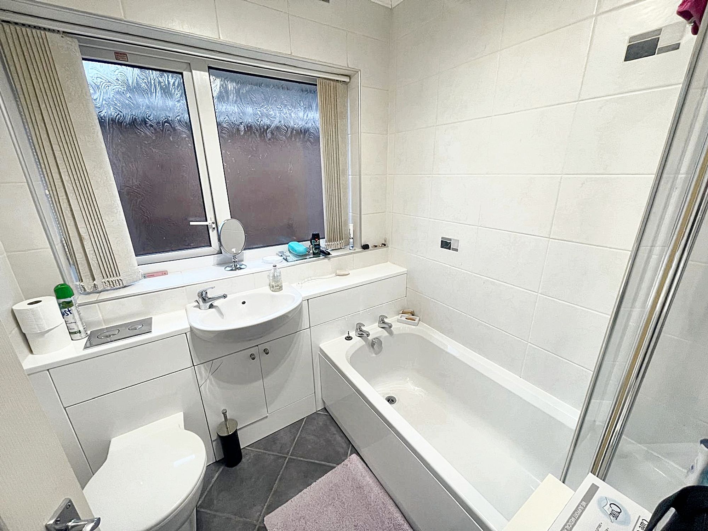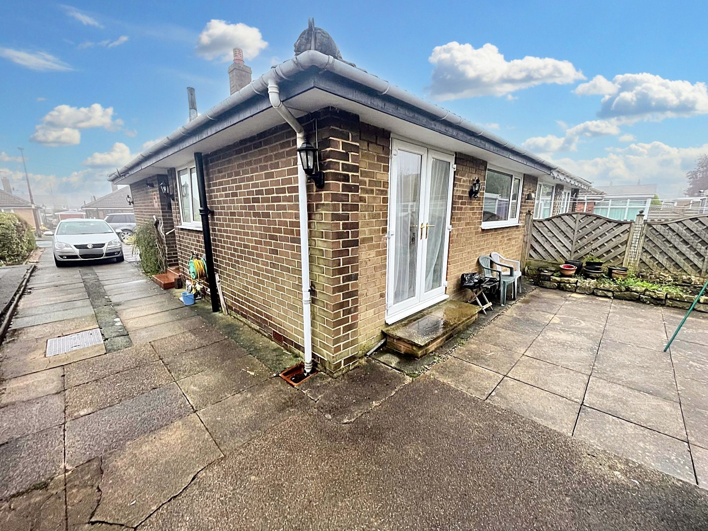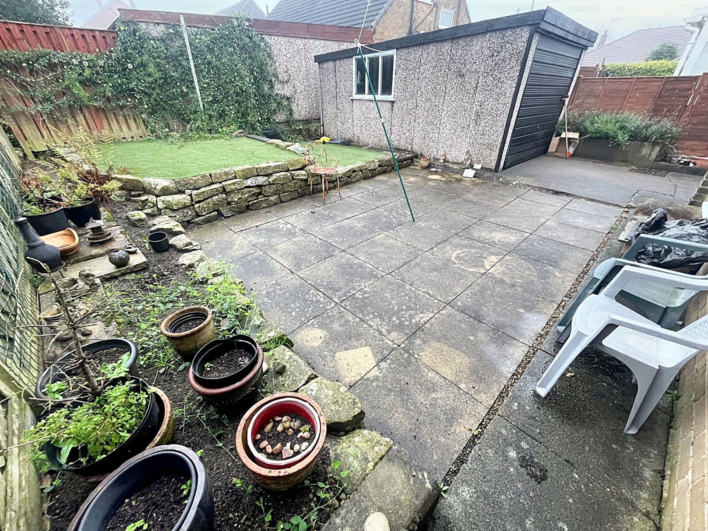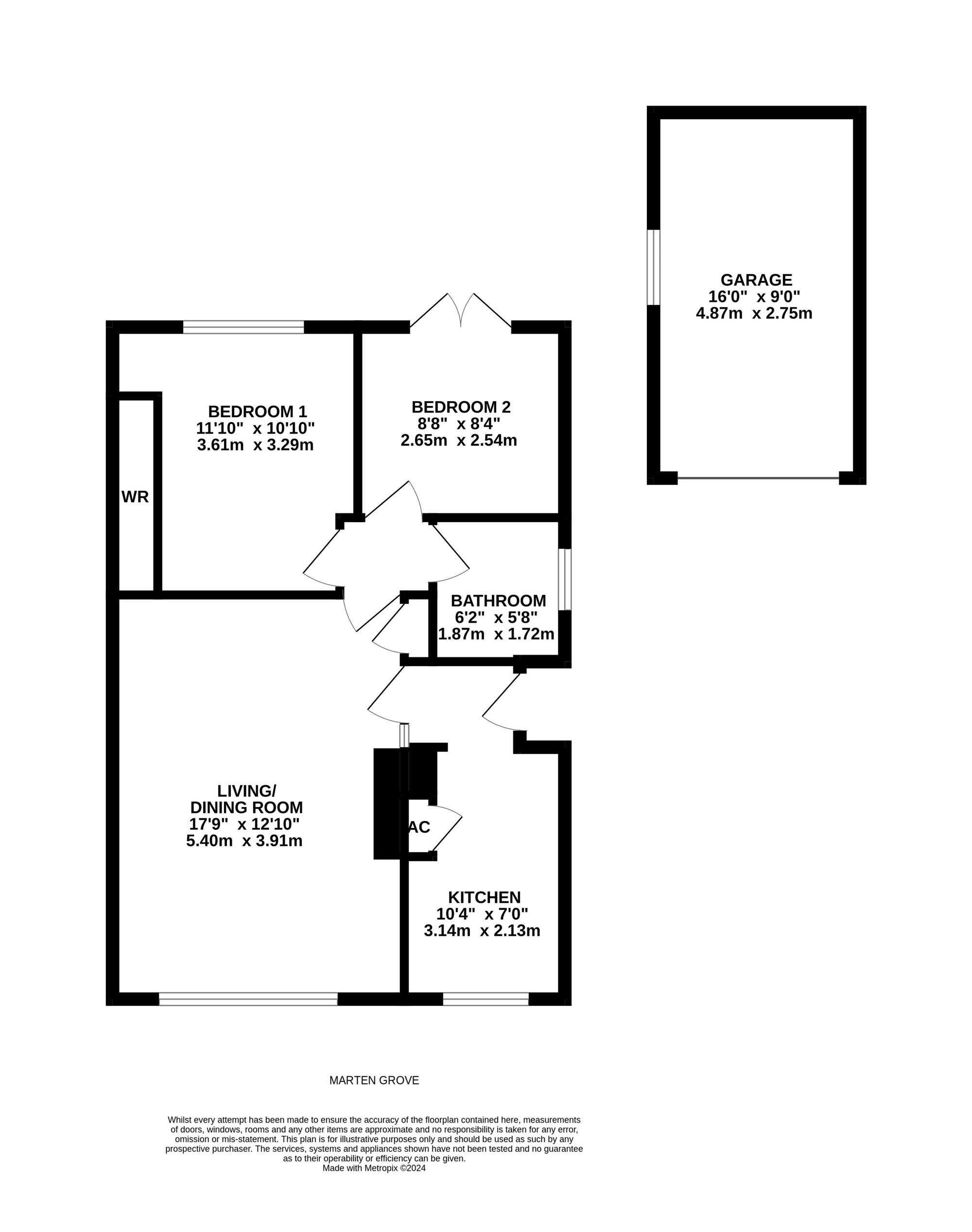A SUPERBLY POSITIONED TWO BEDROOMED TRUE BUNGALOW WITH A VERY LONG DRIVEWAY, DELIGHTFUL LOW MAINTENANCE GARDENS AND DETACHED GARAGE WITH UPVC DOUBLE GLAZING AND GAS FIRE CENTRAL HEATING.
This well-presented bungalow has a good sized lounge with dining area, two double bedrooms, pleasant bathroom and kitchen with an outlook to the front. A home that benefits greatly from its delightful position just out of the village centre, close to rural walks and the village school. This home must be viewed to be fully appreciated and understood.
Attractive entrance door with glazing gives access through to the entrance lobby, this has a ceiling light point and loft access point, attractive flooring and this flooring continues through to the kitchen.
BREAKFAST KITCHEN10' 4" x 7' 0" (3.15m x 2.13m)
As the photograph suggests, the kitchen has a pleasant outlook to the front. It's fitted with the units of both the high and low level with granite effect working surfaces. There is an inset stainless steel sink unit, plumbing for automatic washing machine, Neff gas hob with four ring and pull-out extractor fan over and also a Neff stainless steeling glazed fronted oven. The kitchen also incorporates a fridge and has a useful storage cupboard. The kitchen is tiled to the full ceiling height and has spotlighting. Timber door with glazed screen to the side leads through to the lounge with dining area.
17' 9" x 12' 10" (5.41m x 3.91m)
Once again having a lovely outlook to the front courtesy of a particularly broad bay window which affords the room a large amount of natural light. There is a good ceiling height with coving to the ceiling and two ceiling light point, attractive gas fire in a raised marble surround with deep hearth and as previously mentioned gas coal burning effect fire. There is a good-sized cloak, cupboard and doorway gives access through to an inner lobby.
This inner lobby has a ceiling light point, once again covering to the ceiling and a doorway leads through to bedroom one.
BEDROOM ONE11' 10" x 10' 10" (3.61m x 3.30m)
A delightful double room with a lovely view out of the property’s rear gardens, coving to the ceiling, central ceiling light point, a bank of inbuilt bedroom furniture comprising wardrobes with storage cupboards above and plinth with drawers beneath to the side.
8' 8" x 8' 4" (2.64m x 2.54m)
Once again with the lovely outlook to the rear, this bedroom has twin glazed doors giving direct access out to the gardens. It has coving to the ceiling and central ceiling light.
6' 2" x 5' 8" (1.88m x 1.73m)
The property’s bathroom is fitted with a three-piece suite in white that comprises bath with shower and glazed screen over, concealed system w.c., vanish unit with integrated wash handbasin. There is a ceramic tile floor with high quality ceiling with spotlighting, broad obscure glazed window.
The property has a loft space providing a good degree of storage space.
ADDITIONAL INFORMATIONIt should be noted the property has external lighting, gas fired central heating, external tap and double glazing. Carpets, curtains and other extras may be available by separate negotiation.
D

