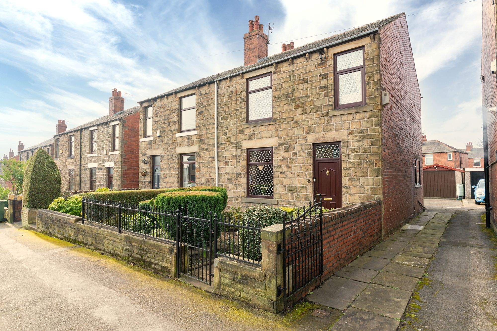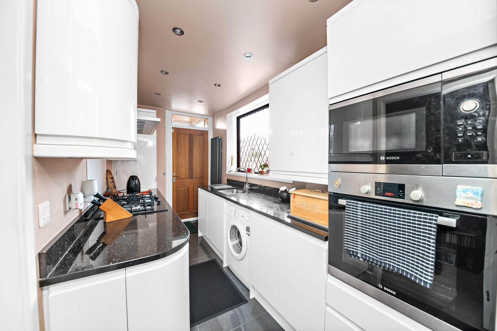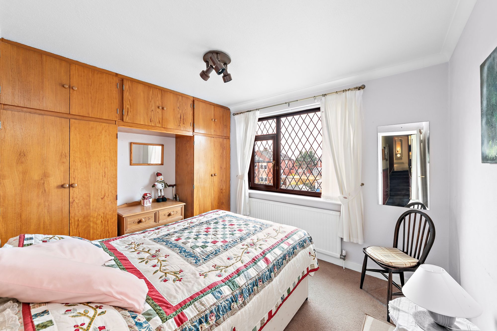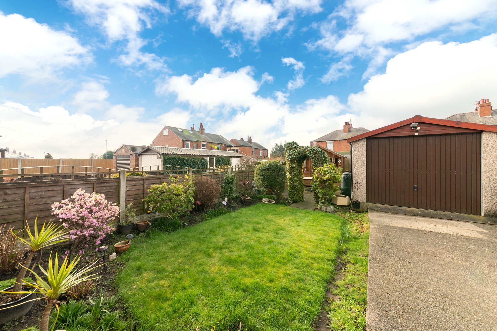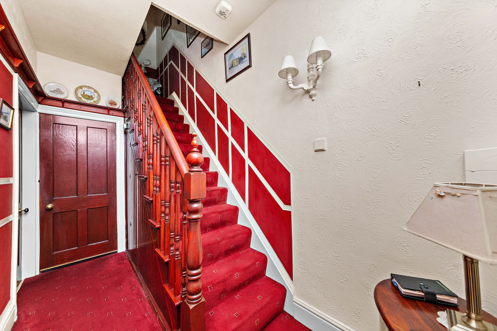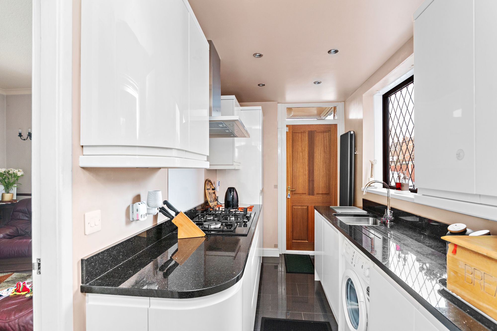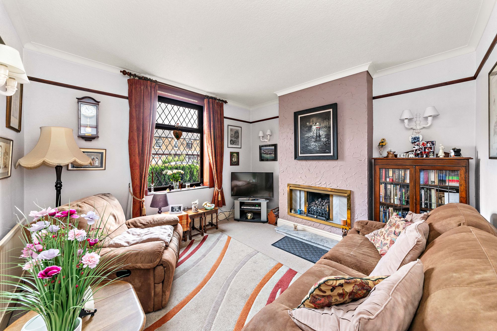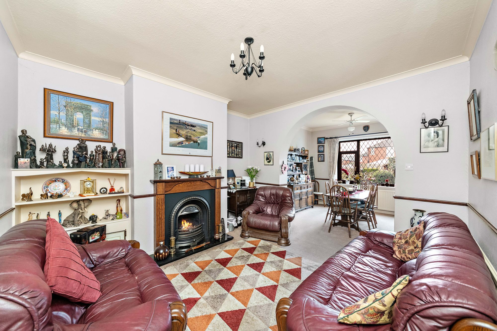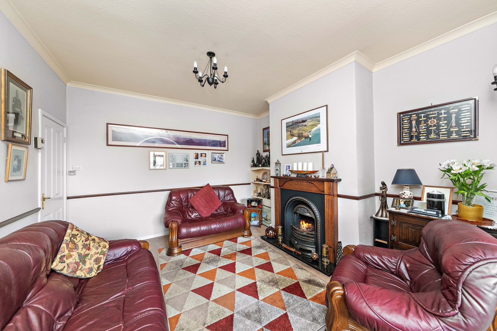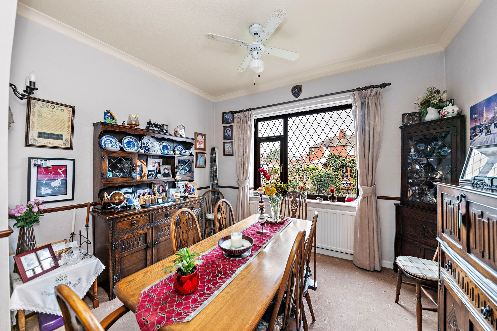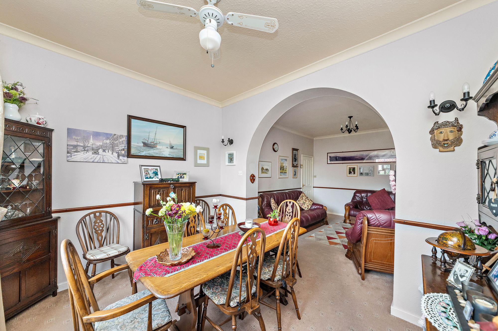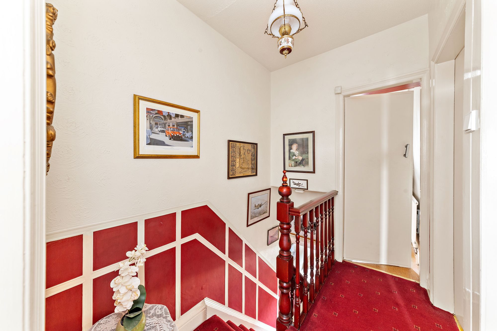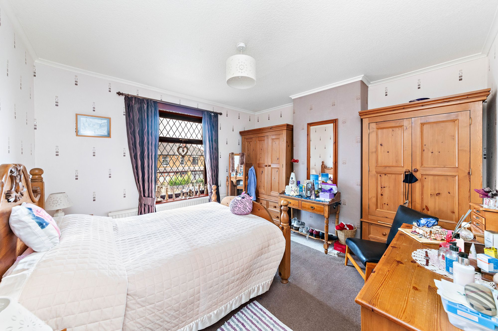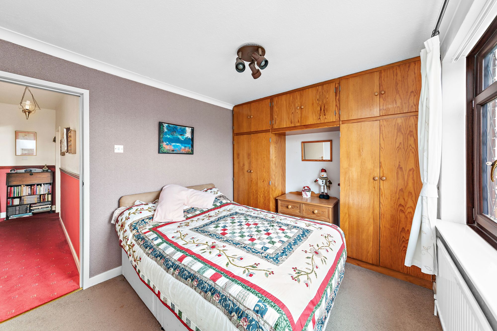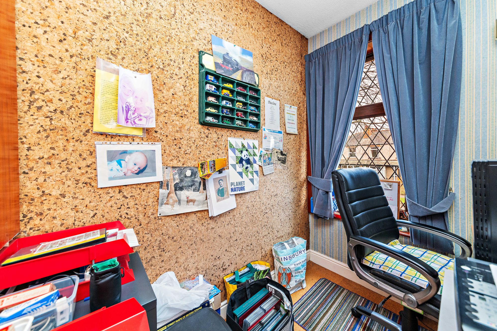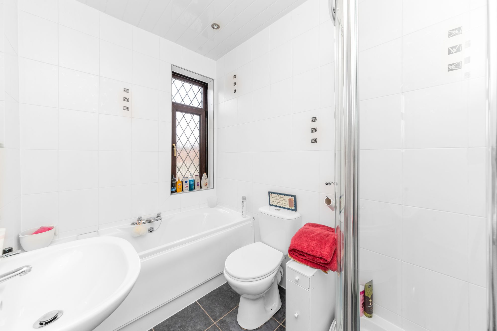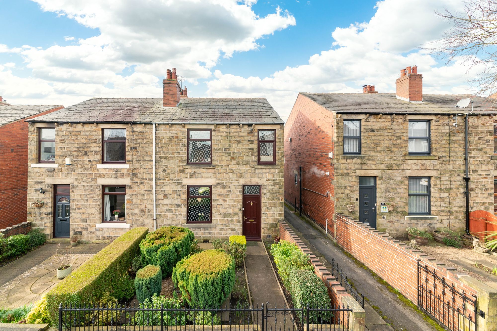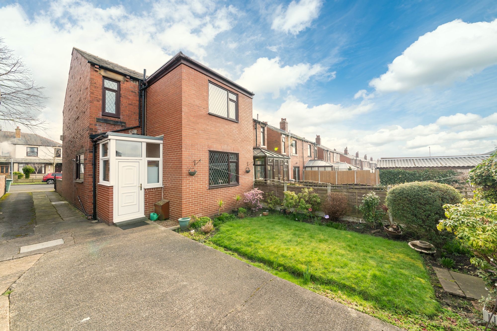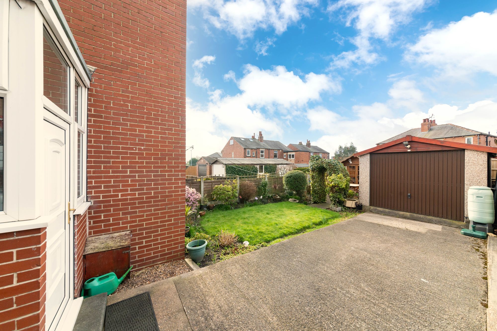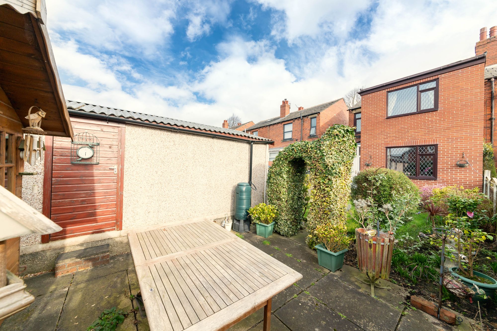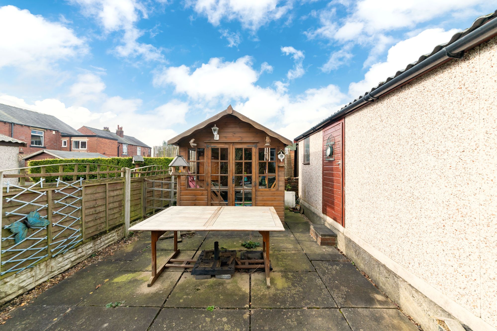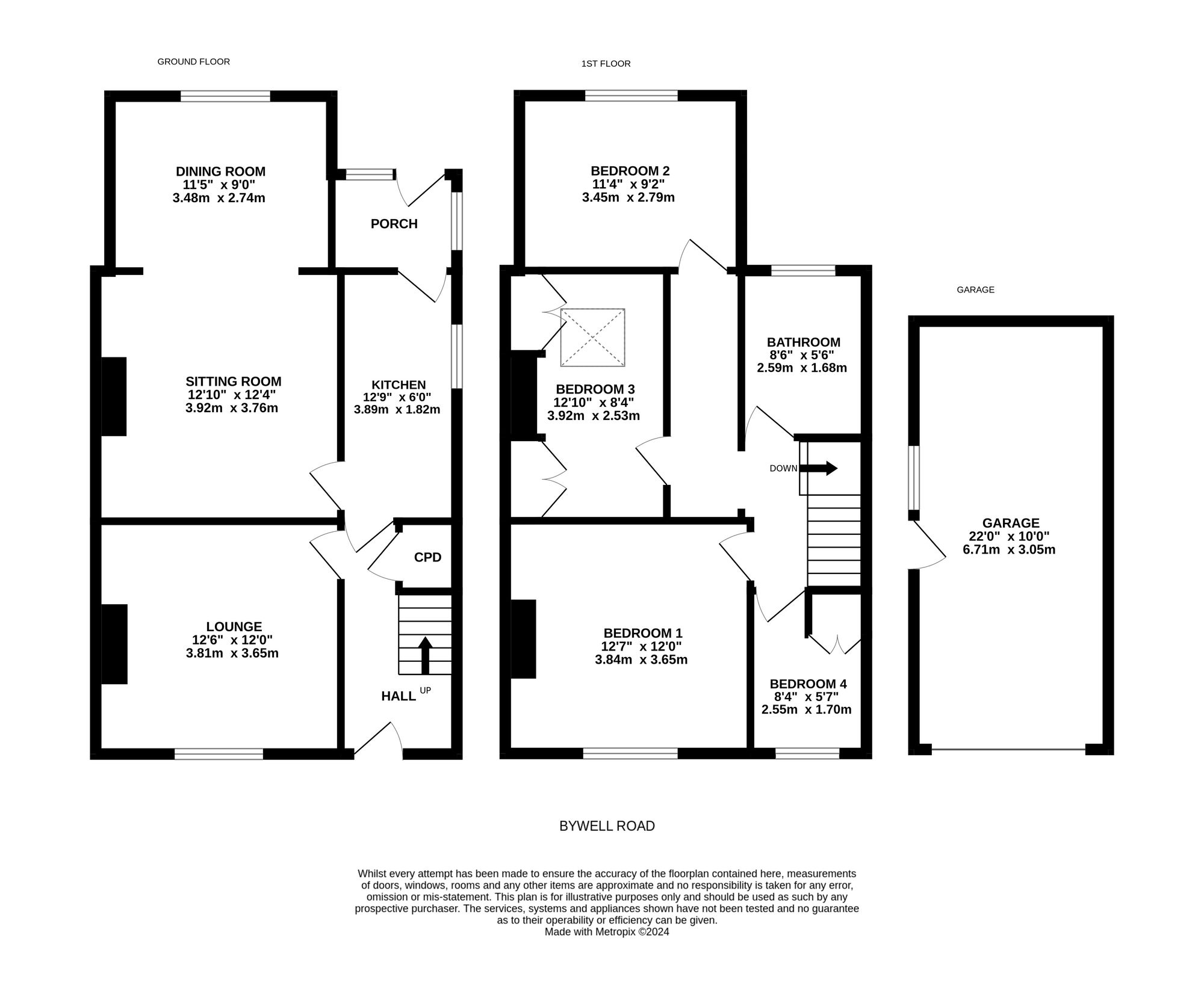A GENEROUSLY PROPORTIONED, SEMI-DETACHED, FAMILY HOME SITUATED IN THE POPULAR RESIDENTIAL AREA OF DEWSBURY. OFFERING A WEALTH OF VERSATILE ACCOMMODATION ACROSS TWO FLOORS, WITH CHARACTER FEATURES, THE PROPERTY BENEFITS FROM THREE RECEPTION ROOMS AND FOUR BEDROOMS. THE PROPERTY IS IDEALLY POSITIONED FOR ACCESS TO COMMUTER LINKS, IN CATCHMENT FOR LOCAL SCHOOLING AND A SHORT DISTANCE FROM DEWSBURY TOWN CENTRE.
The property accommodation briefly comprises of entrance hall, lounge, kitchen, sitting room, formal dining room and rear porch to the ground floor. To the first floor there are four well proportioned bedrooms and the house bathroom. Externally there is a low maintenance enclosed garden to the front, a shared driveway leads down the side of the property to a detached garage with off street parking to the front. The garden features a lawn area, and flagged patio with hardstanding for a summer house.
Council Tax Band C. EPC Rating D. Tenure Leasehold.
12' 9" x 5' 7" (3.89m x 1.70m)
Enter into the property through a PVC front door. The entrance hall features a decorative plate rail and lincrusta wall panelling, a staircase with wooden banister and spindle balustrade rises to the first floor, and multi-panel timber doors which provide access to the lounge and kitchen. There are also two wall light points, a radiator, and a useful understairs storage cupboard.
12' 0" x 12' 6" (3.66m x 3.81m)
The lounge is a light and airy reception room with decorative plate rail and decorative coving to the ceiling. There is a radiator, three wall light points, and a double-glazed window with leaded detailing to the front elevation, which provides the room with a great deal of natural light. The focal point of the room is the inset, living flame effect, gas fireplace.
12' 9" x 6' 0" (3.89m x 1.83m)
The kitchen features modern, fitted wall and base units with high gloss, handleless cupboard fronts and with complementary granite work surfaces over with matching upstand, incorporating a one-and-a-half-bowl, stainless steel sink unit with chrome mixer tap. The kitchen is well-equipped with high-quality, built-in, Bosch appliances, including a five-ring gas on glass hob with ceramic splashback and canopy-style cooker hood over, a waist-level fan assisted oven, a shoulder-level combination microwave oven, and a slimline dishwasher. There is an integrated fridge freezer unit, plumbing and space for an automatic washing machine, and the kitchen features under-unit lighting, soft-closing doors and drawers, inset spotlighting to the ceilings, a vertical anthracite column radiator, and a bank of double-glazed windows with leaded detailing to the side elevation. Multi-panel doors provide access to the sitting room and the porch.
5' 2" x 5' 0" (1.57m x 1.52m)
The rear porch features double-glazed windows to the side and rear elevations, an external PVC door to the rear elevation which provides direct access to the rear gardens, tiled flooring, and a ceiling light point. This space is utilised as a utility area, benefitting from work surface with cupboards and drawer unit beneath and space for a vented tumble dryer over.
12' 4" x 12' 10" (3.76m x 3.91m)
The sitting room is a well-proportioned second reception room which can be utilised in a variety of ways. The room features decorative coving to the ceiling, a decorative dado rail, a ceiling light point, and two wall light points. There is a double arched doorway proceeding to the formal dining area and the focal point of the room is the living flame effect gas fireplace with attractive cast-iron inset, granite hearth, and timber mantel surround.
11' 5" x 9' 0" (3.48m x 2.74m)
The dining room enjoys a great deal of natural light courtesy of the double-glazed bank of windows with leaded detailing to the rear elevation, which also offer a pleasant view across the property's gardens. There is a decorative dado rail, decorative coving to the ceiling, a ceiling light point with fan attachment, and a radiator.
Taking the staircase from the ground floor, you reach the first floor landing. There is a decorative dado rail, a wooden banister with spindle balustrade over the stairwell head, lincrusta dado panelling, two ceiling light points, a loft hatch with drop-down ladder providing access to a useful attic space, and doors providing access to four bedroom and the house bathroom.
ATTICFrom the first floor landing, there is a loft hatch with drop-down ladder which provides access to a useful attic space. The attic does offer ample opportunity for further reconfiguration, with open apex, boarding, and insulation.
BEDROOM ONE12' 7" x 12' 0" (3.84m x 3.66m)
Bedroom one is a generously proportioned, light and airy double bedroom with ample space for freestanding furniture. There is decorative coving to the ceiling, a central ceiling light point, a radiator, and a double-glazed window with leaded detailing to the front elevation.
11' 4" x 9' 2" (3.45m x 2.79m)
Bedroom two is another light and airy double bedroom with ample space for freestanding furniture. There is a bank of double-glazed windows to the rear elevation with views across the property's gardens, decorative coving to the ceiling, a central ceiling light point, and fitted wardrobes with hanging rails, shelving, and cupboards above.
12' 10" x 8' 4" (3.91m x 2.54m)
Bedroom three is another double bedroom with space for freestanding furniture, which enjoys a great deal of natural light cascading through the double-glazed skylight window with inset blind. The room benefits from an array of fitted furniture, including built-in wardrobes, overhead cabinets and a dresser unit. There is a ceiling light point and a radiator.
8' 4" x 5' 7" (2.54m x 1.70m)
Bedroom four is currently utilised as a home office but can accommodate a single bed or be utilised as a home office. There is a double-glazed window with leaded detailing to the front elevation, a ceiling light point, a radiator, and useful storage built in to the bulkhead over the stairs.
5' 6" x 8' 6" (1.68m x 2.59m)
The house bathroom features a modern, white, four-piece suite which comprises of a double-ended panel bath with chrome mixer tap, a pedestal wash hand basin with chrome Monobloc mixer tap, a low-level w.c. with push-button flush, and a quadrant-style fixed frame shower cubicle with Max Duo XI electric shower. There is tiling to the floors and walls, a panelled ceiling with inset spotlighting, a radiator, and a double-glazed window with obscure glass and leaded detailing to the rear elevation.

