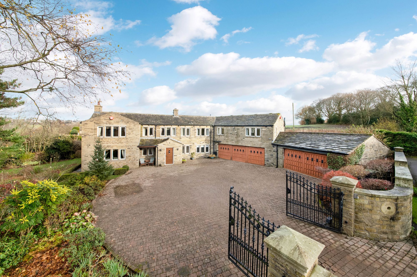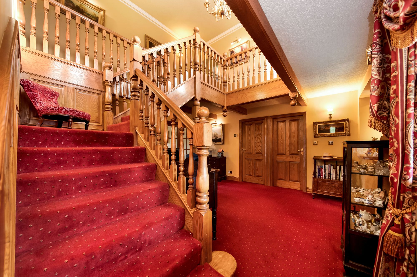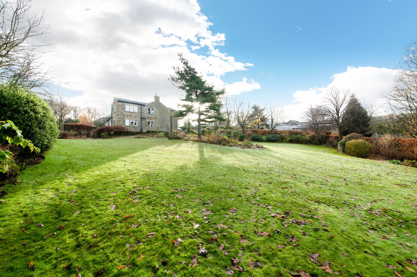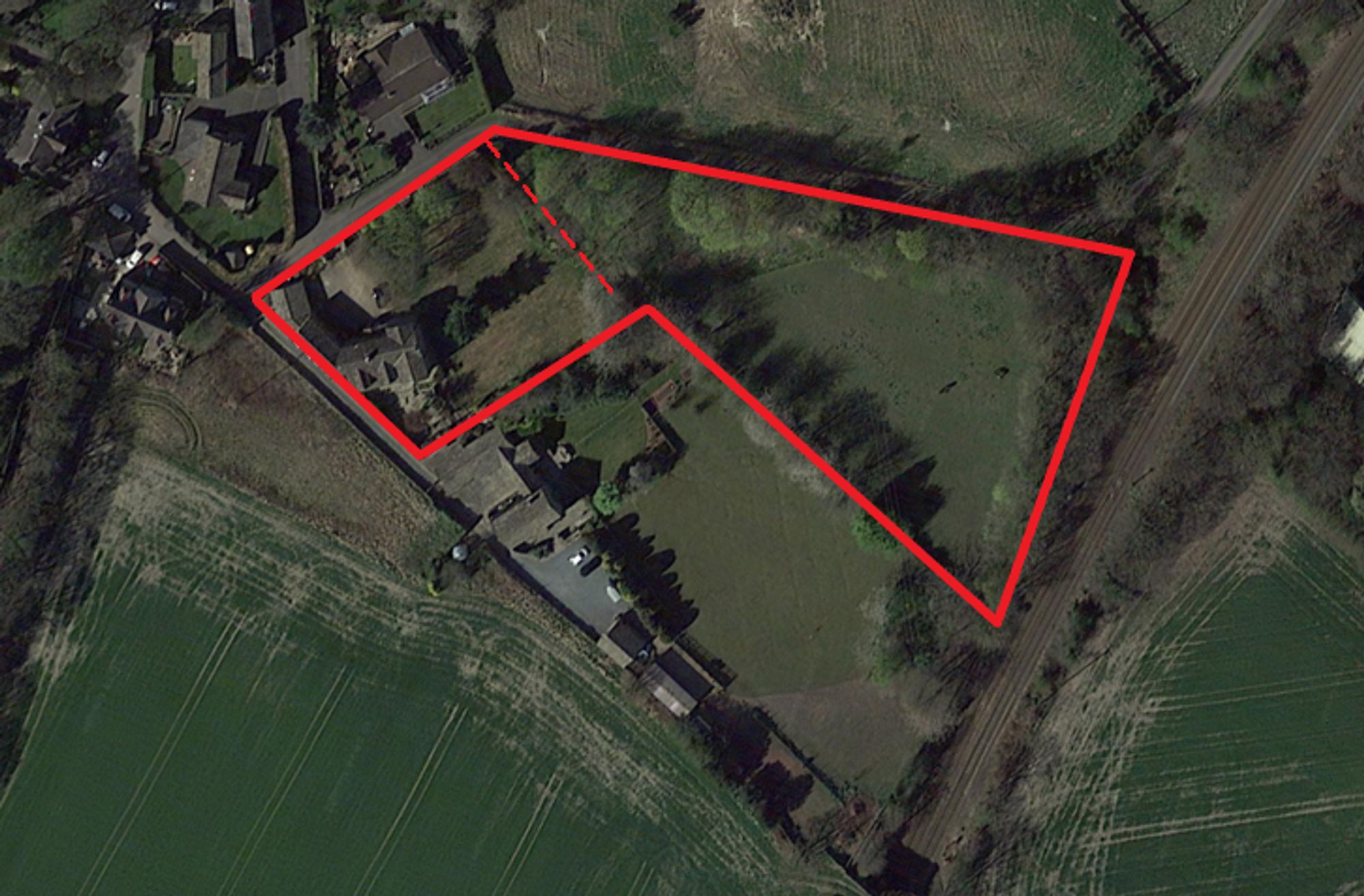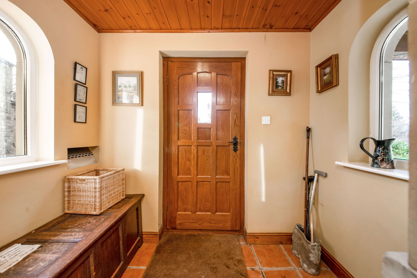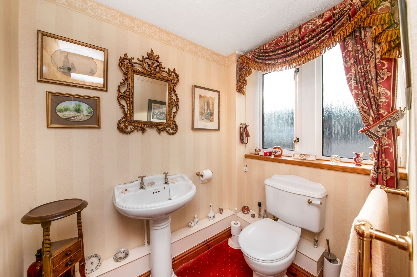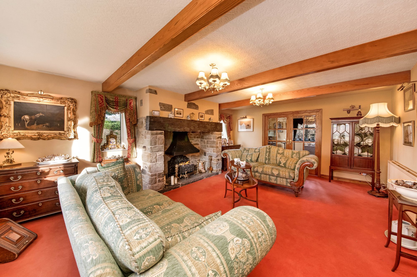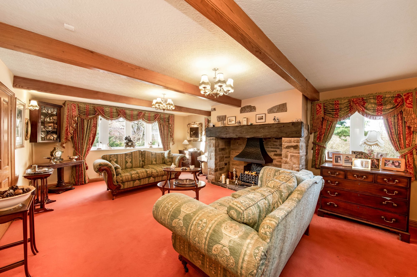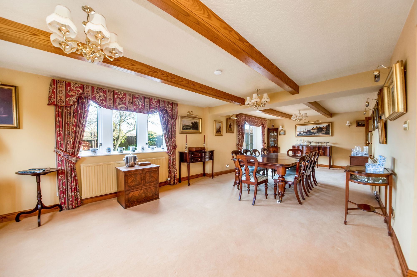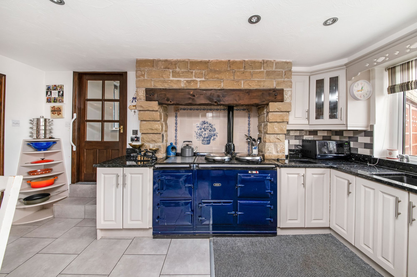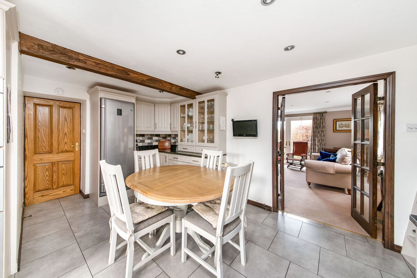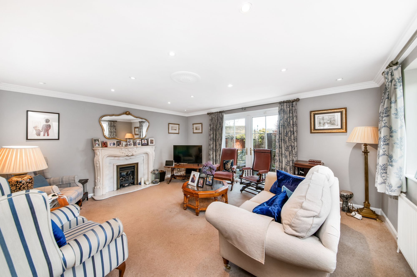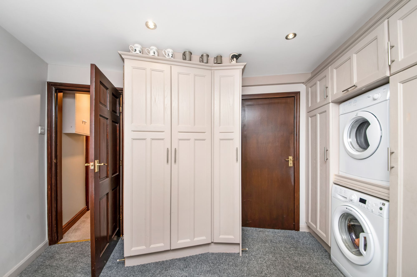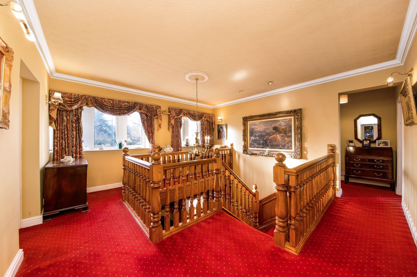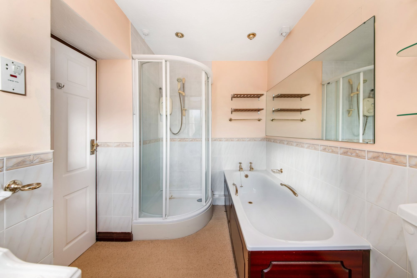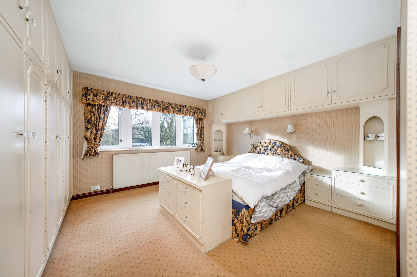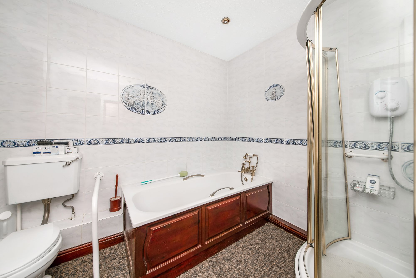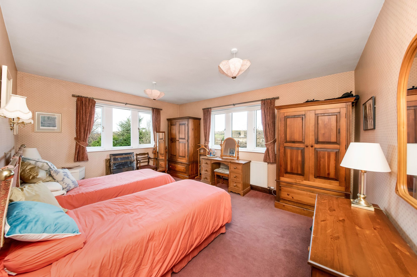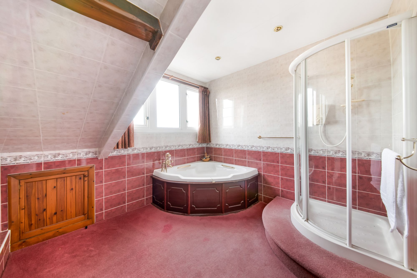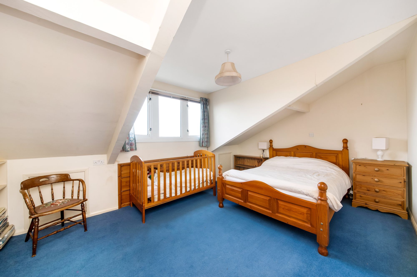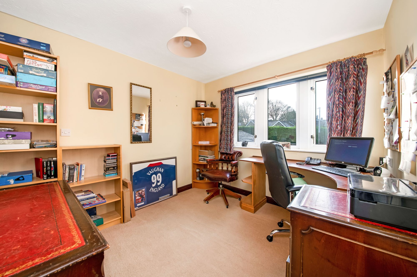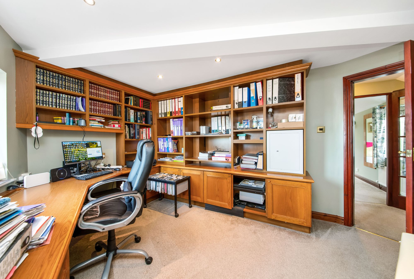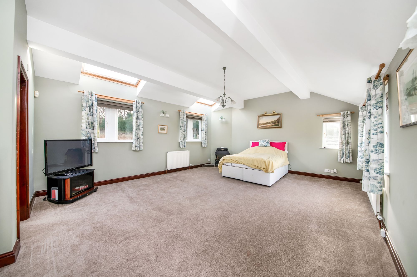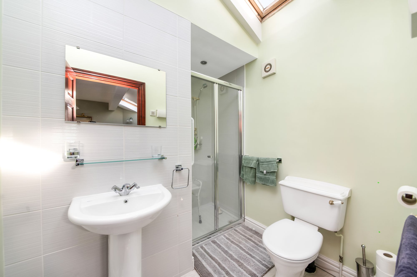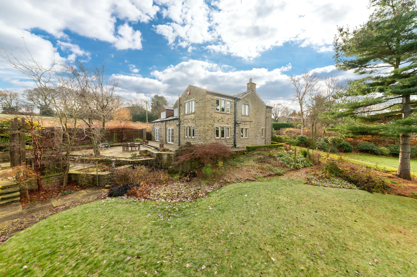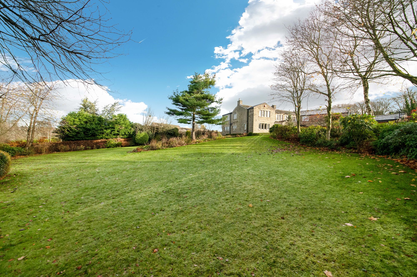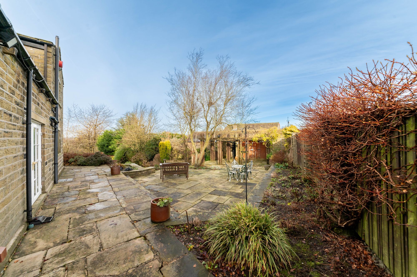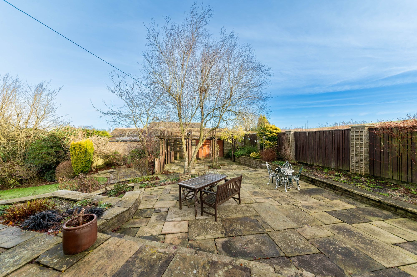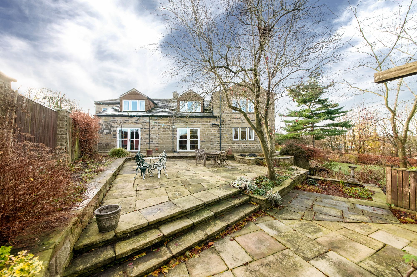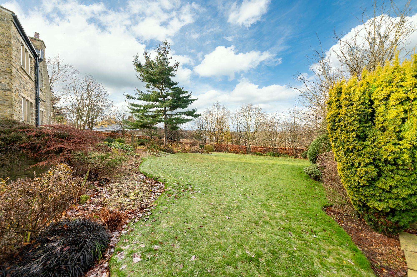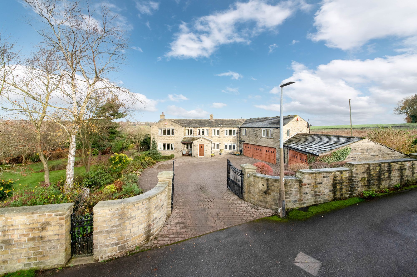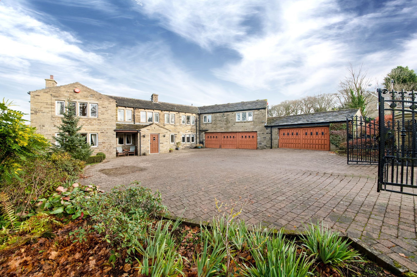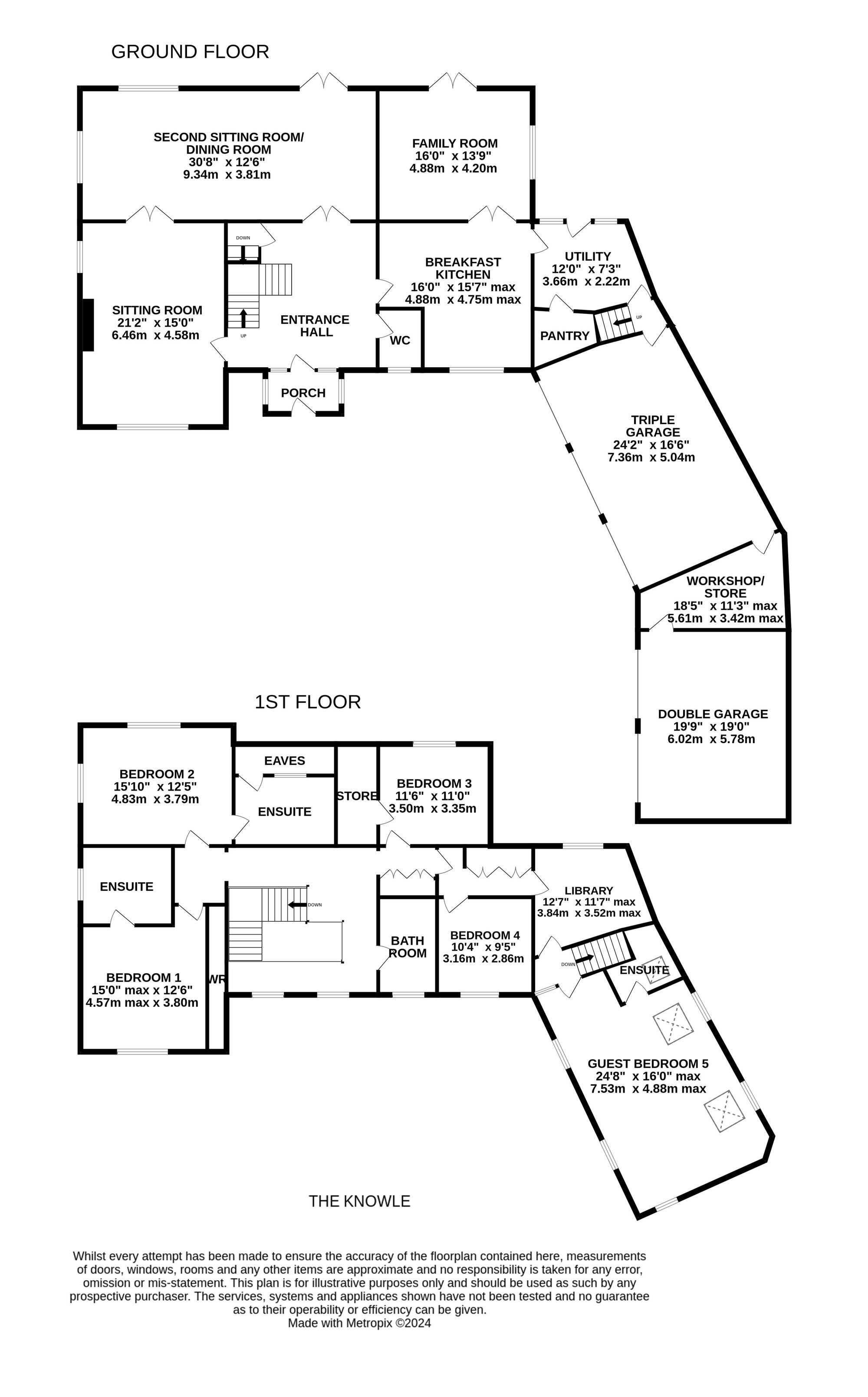STANDING IN APPROXIMATELY 0.75 ACRES OF MATURE GARDENS IS THIS DETACHED, FIVE BEDROOM, FAMILY HOME. WITH A TRIPLE GARAGE, DOUBLE GARAGE AND WORKSHOP, WHICH COULD BE CONVERTED INTO ADDITIONAL ACCOMMODATION, WHINNY FARM OFFERS AMPLE SCOPE FOR REFURBISHMENT AND/OR RECONFIGURATION TO SUIT THE PROSPECTIVE BUYER’S NEEDS. SITUATED IN A HIGHLY SOUGHT-AFTER VILLAGE LOCATION AND WITH VIEWS TOWARDS CASTLE HILL, THIS HOME OCCUPIES A SUPERB POSTION AND PLOT. ADJOINING THE PROPERTY IS APPROXIMATELY 1.5 ACRES OF GRAZING LAND / PADDOCK WHICH IS AVAILABLE VIA SEPARATE NEGOTIATION.
This impressive home briefly comprises entrance porch, entrance hall, downstairs w.c., sitting room, second sitting room/dining room, breakfast kitchen, family room, utility room/rear entrance lobby and pantry to the ground floor. To the first floor, there are five generously proportioned bedrooms; three of which have en-suite facilities, a library, the house bathroom, and a fabulous galleried landing. Externally, the property features a large driveway with automatically operated gates, ample garaging and mature gardens and grounds, and Yorkshire stone flagged patio to the rear. In a much-admired location, close to the countryside yet just a short walk from the local school, railway and other amenities, Whinny Farm must be viewed to be fully appreciated.
Tenure Freehold. Council Tax Band TBC. EPC Rating D.
Enter the property through an attractive, period-style door with inset glazed porthole and iron furniture, which gives access through to the entrance vestibule, featuring a ceramic tile floor and arch windows to either side. An oak door with windows to either side then gives access through to the fabulous, double height, galleried entrance hallway.
ENTRANCE HALLThe entrance hall features a superb oak staircase with wonderful spindle balustrading which turns and rises to the first floor galleried landing, where there is a chandelier point and inset spotlighting, and from which there is a lovely view back over the hall. The impressive entrance hall is particularly characterful and features wall light points, picture light points and a useful under stairs storage cupboard. The oak theme is continued with regards to doors, architraves and skirting boards, with one such door leading through to the downstairs w.c.
DOWNSTAIRS W.CThis is fitted with a low level w.c, a pedestal wash hand basin, twin obscure glazed windows and features a central ceiling light point.
SITTING ROOM21' 2" x 15' 0" (6.45m x 4.57m)
The doorway from the hall leads through to the sitting room, which is a delightful room with windows to two sides, taking full advantage of views out over the large and mature gardens. The room has a particularly good ceiling height with beams on display. There are a total of six windows and a broad inglenook stone fireplace with raised stone flagged hearth is home for a delightful and period gas coal-burning-effect fire. The room once again has a combination of wall light points and picture light points, and has a central chandelier point. Oak and glazed doors lead through to the dining room/second sitting room area.
30' 8" x 12' 6" (9.35m x 3.81m)
This very large room could be sub-divided if so desired, but also adjoins the family room which then adjoins the kitchen and therefore could become all one open-plan space. This room has windows to two elevations, overlooking the property's rear stone flagged gardens, and a bank of three mullioned windows giving a lovely view out over the property's lawn gardens. Once again, there is a combination of wall light points and picture light points, three ceiling points, the room is decorated to a high standard and has beams to the ceiling. Twin timber and glazed doors return back through to the entrance hallway.
16' 0" x 15' 7" (4.88m x 4.75m)
The doorway from the entrance hall leads through to the delightful breakfast kitchen room, which has a bank of mullioned windows, giving it a pleasant outlook to the driveway side. There is a wealth of units, these being at both the high and low levels and with a large amount of granite working surfaces, which incorporate an inset one and a half bowl sink unit with mixer tap over. There are built-in Bosch ovens being stainless steel and glazed fronted, an integrated Bosch dishwasher and last but by no means least a four-oven AGA, this being powered by gas, with hot plate to one side and the usual twin chrome topped hot plates. There is a ceramic tiled backcloth to a stone feature chimney breast. The breakfast kitchen features provisions for a wall mounted TV, inset spotlighting to the ceiling, attractive flooring and twin glazed doors gives access to the family/day room and a timber glazed door gives access through to the rear entrance lobby/utility room.
16' 0" x 13' 9" (4.88m x 4.19m)
This attractive lounge style room has a window to the side giving a pleasant outlook and twin glazed doors which give direct access out to the gardens. The room has a particularly attractive fireplace, coving to the ceiling and inset spotlighting.
12' 0" x 7' 3" (3.66m x 2.21m)
The rear entrance lobby has an external door with windows and a large amount of storage cupboards. This room also acts as a utility room with plumbing for an automatic washing machine and space for a dryer. There is a good sized walk-in store cupboard/pantry and a further door gives access to an entrance lobby, which gives access from the garaging and also gives access to the secondary staircase, leading up to the fist floor level.
The first floor landing features a bank of windows to the front, picture light points and wall light points. The landing is of a generous size and has useful storage cupboards.
HOUSE BATHROOMThe house bathroom is fitted with a four piece suite, comprising of a panelled bath with gold effect hot and cold taps, grab handles and a matching wall mounted soap holder, corner entry shower being fully tiled and having a Mira power shower over, pedestal wash hand basin with gold effect taps and a w.c. There are obscure glazed windows to the front elevation, inset spotlighting to the ceiling, electric shaver point and a radiator.
BEDROOM ONE15' 0" x 12' 6" (4.57m x 3.81m)
Bedroom one is a lovely double room with a pleasant view out over the property's gardens and towards the driveway, courtesy of a bank of four mullioned windows. There is a huge amount of built-in bedroom furniture comprising of one wall of wardrobes with storage cupboards above, bedside cabinets/drawers display shelving and further storage cupboards.
The en-suite is of a generous size and is fitted with a four piece suite that comprises of shower, bath, low level w.c and pedestal wash hand basin. There is appropriate tilling to the full ceiling height, inset spotlighting, extractor fan and a good sized window giving a pleasant view out over the property's gardens.
BEDROOM TWO15' 10" x 12' 5" (4.83m x 3.78m)
Once again this is an en-suited double room with windows to two sides, giving long distance views and a delightful view out over the property's gardens. There are two wall light points and two ceiling light points. A doorway leads through to the en-suite.
This en-suite bathroom is fitted with a corner bath, shower, pedestal wash hand basin and low level w.c. There is ceramic tiling to the full ceiling height, under eaves storage area, inset spotlighting to the ceiling and windows giving a long distance view.
BEDROOM THREE11' 6" x 11' 0" (3.51m x 3.35m)
Across the first floor landing, access is gained to bedroom three. Once again this is a double room with super views out over nearby farm land to the rear, courtesy of a bank of three windows. There is a good sized walk-in store cupboard.
10' 4" x 9' 5" (3.15m x 2.87m)
Bedroom four is a good sized room, currently utilised as an office, with an outlook towards the driveway and The Knowle. The room also features a central ceiling light point.
12' 7" x 11' 7" (3.84m x 3.53m)
The library/home office which is beautifully fitted and with a super long distance view out over nearby rural views and fields, this has good sized desk and is appropriately fitted with spotlighting and wall light point. A door leads through to the secondary first-floor landing and a further door leads through to bedroom five/guest bedroom.
24' 8" x 16' 0" (7.52m x 4.88m)
This enormous space was previously utilised as an additional sitting room. The room features a fireplace to one corner, windows to two sides, two large Velux windows, a chandelier point, picture light points, wall light points and an en-suite.
This generously sized en-suite features a three piece suite, comprising of a low level w.c, a pedestal wash hand basin and a shower cubicle. The en-suite also features appropriate decorative tiling extractor fan, a Velux window and spotlighting to the ceiling.
TRIPLE GARAGE24' 2" x 16' 6" (7.37m x 5.03m)
Additional space could be considered by the conversion of the garaging that is integral. The triple garage features three up-and-over doors all being automatically operated. There is then a personal door through to the property's accommodation and a doorway leading through to the workshop/store room.
18' 5" x 11' 3" (5.61m x 3.43m)
The workshop/store has a further door leading to the attached double garage.
19' 9" x 19' 0" (6.02m x 5.79m)
This good sized double garage has an automatically operated up-and-over door.
It should be noted the property has gas fired central heating, UPVC double glazing.
Repayment calculator
Mortgage Advice Bureau works with Simon Blyth to provide their clients with expert mortgage and protection advice. Mortgage Advice Bureau has access to over 12,000 mortgages from 90+ lenders, so we can find the right mortgage to suit your individual needs. The expert advice we offer, combined with the volume of mortgages that we arrange, places us in a very strong position to ensure that our clients have access to the latest deals available and receive a first-class service. We will take care of everything and handle the whole application process, from explaining all your options and helping you select the right mortgage, to choosing the most suitable protection for you and your family.
Test
Borrowing amount calculator
Mortgage Advice Bureau works with Simon Blyth to provide their clients with expert mortgage and protection advice. Mortgage Advice Bureau has access to over 12,000 mortgages from 90+ lenders, so we can find the right mortgage to suit your individual needs. The expert advice we offer, combined with the volume of mortgages that we arrange, places us in a very strong position to ensure that our clients have access to the latest deals available and receive a first-class service. We will take care of everything and handle the whole application process, from explaining all your options and helping you select the right mortgage, to choosing the most suitable protection for you and your family.

