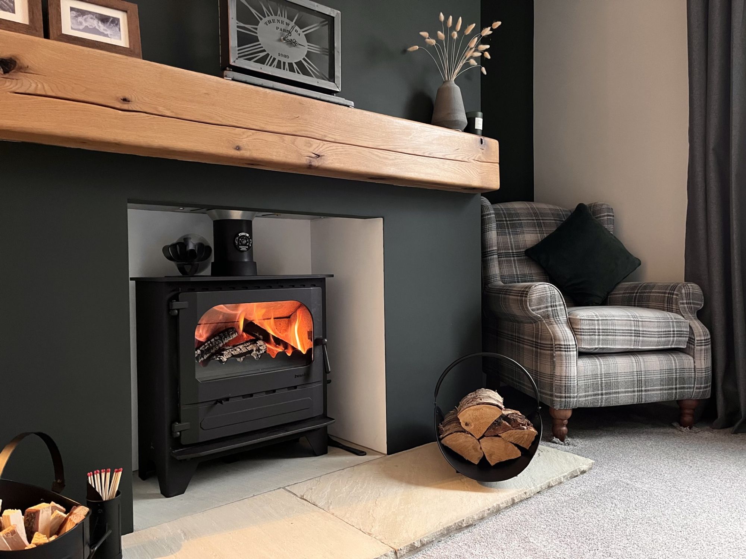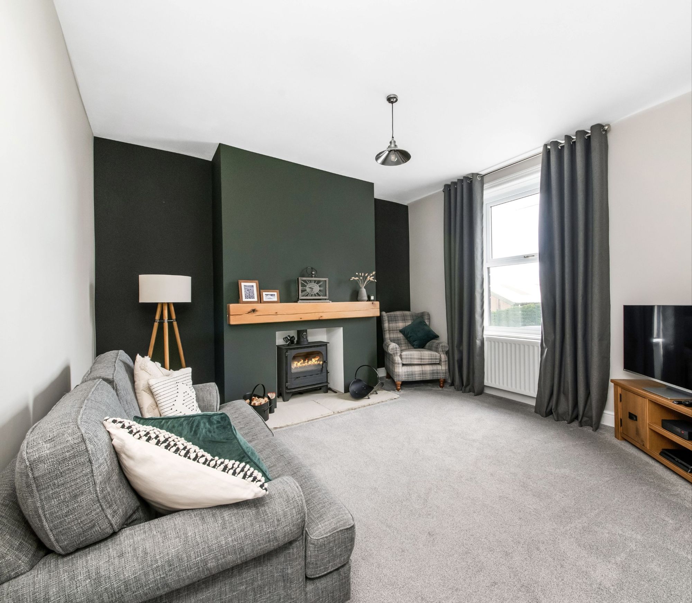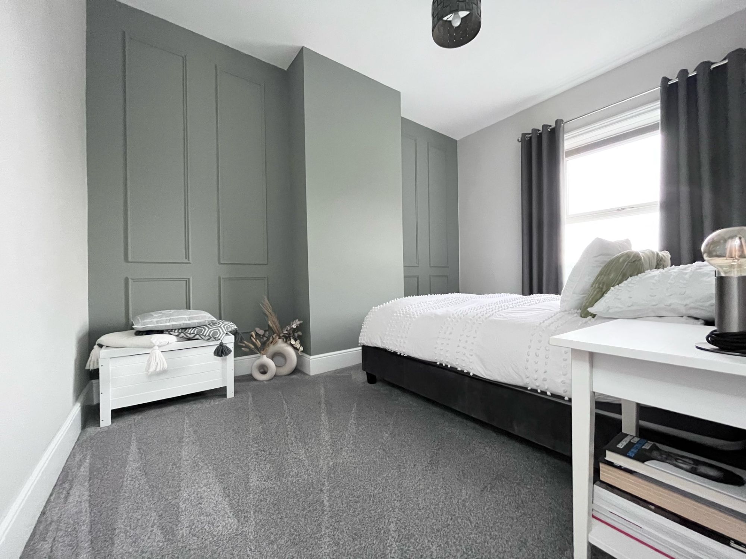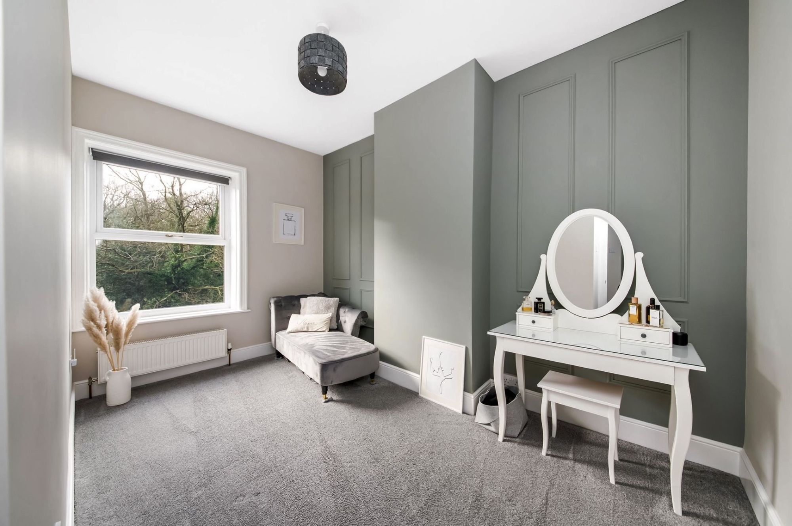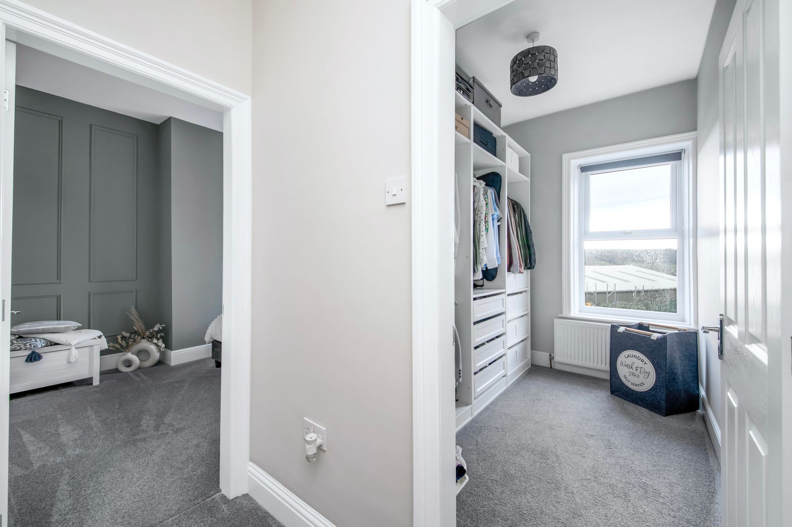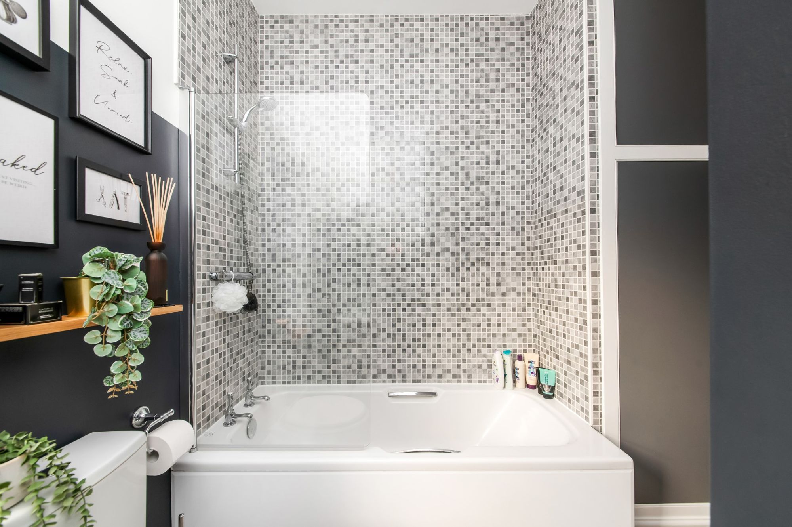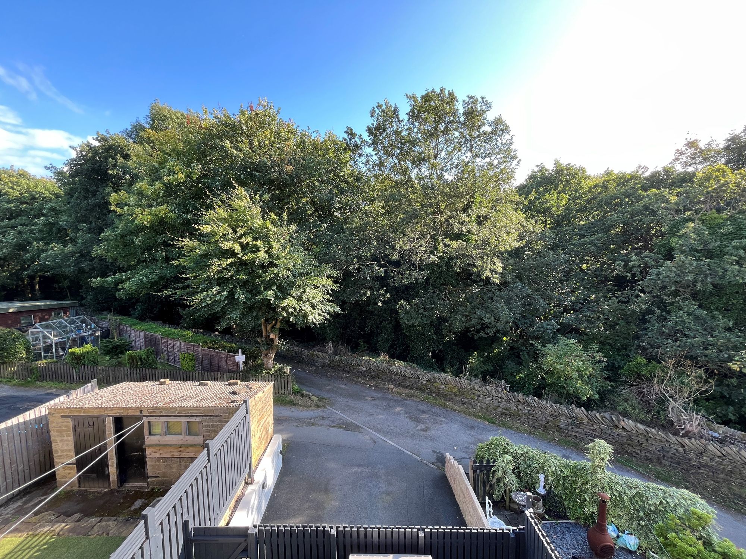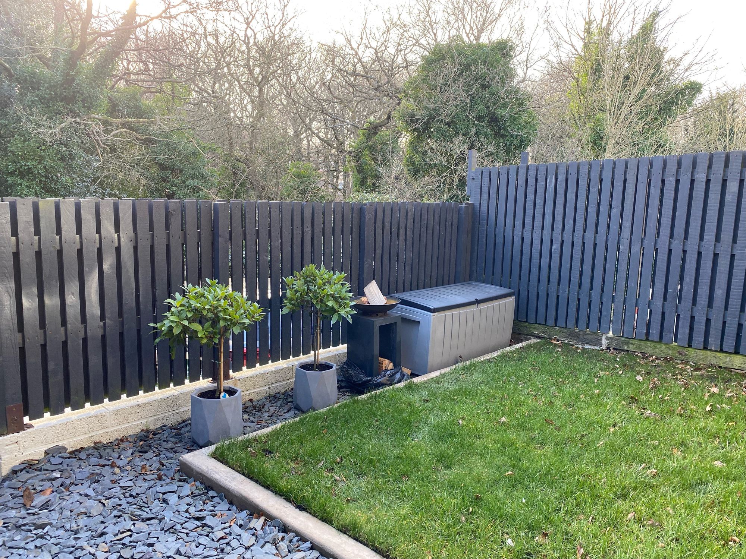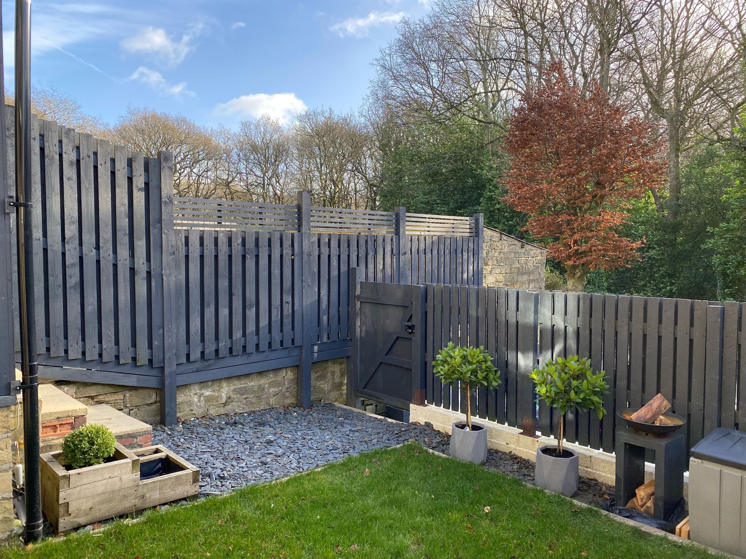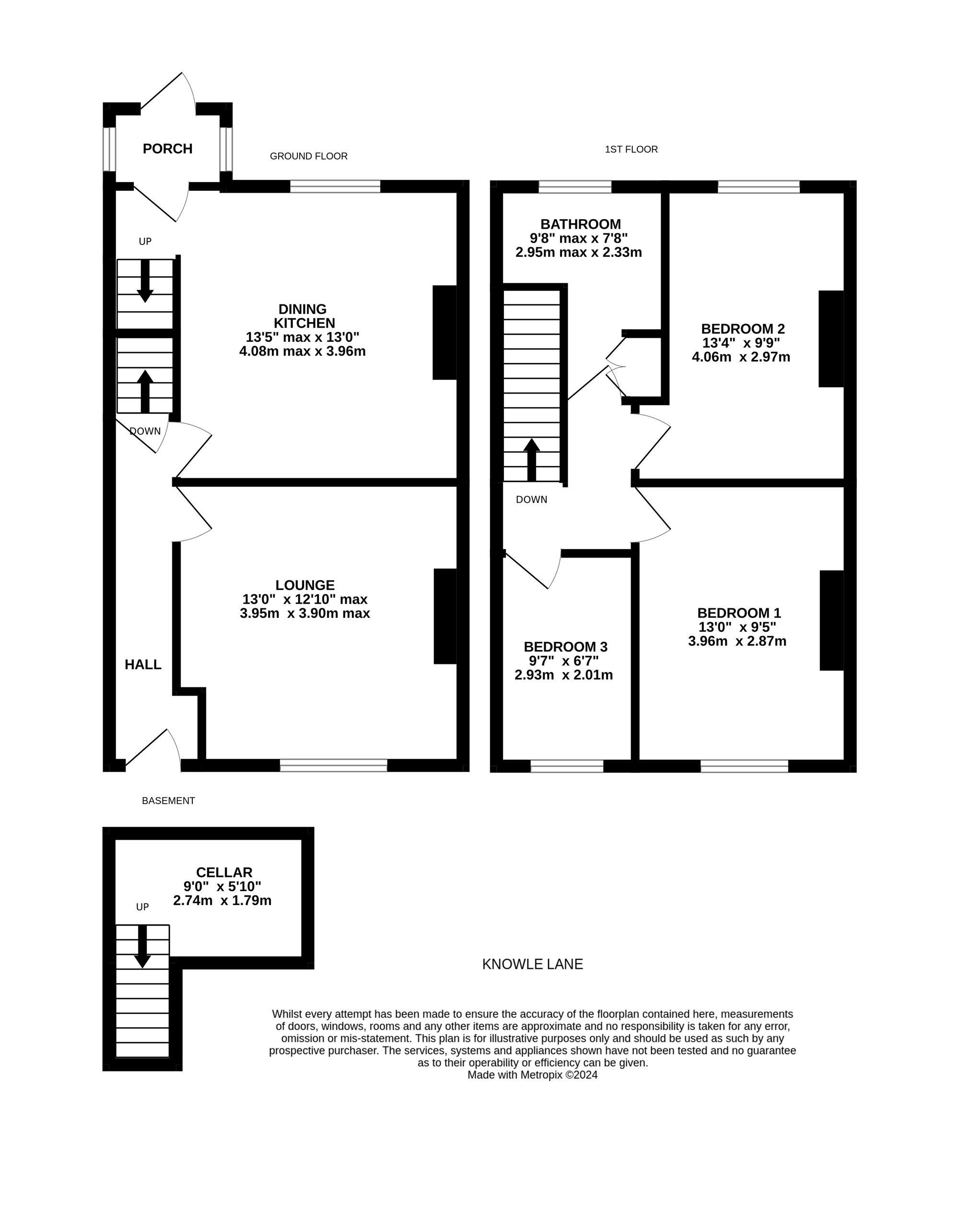A SUPERBLY APPOINTED, STONE CONSTRUCTION, THREE BEDROOM, MID-THROUGH-TERRACE FAMILY HOME SITUATED IN THE SOUGHT AFTER VILLAGE OF MELTHAM. IN CATCHMENT FOR WELL REGARDED SCHOOLING, WITH PLEASANT WALKS NEAR BY AND IN A GREAT POSITION FOR ACCESS TO COMMUTER LINKS. THE PROPERTY BENEFITS FROM MODERN CONTEMPORARY INTERIOR, BLENDED WITH STYLISH CHARACTER FEATURES AND FABULOUS TREE-LINED OUTLOOK.
The property accommodation briefly comprises of entrance hall, lounge with cast iron multifuel burning stove, open-plan dining-kitchen and rear porch to the ground floor. To the lower ground floor is a useful keeping cellar. To the first floor there are three bedrooms and the house bathroom. Externally the property is accessed directly from Knowle Lane to the front, to the rear is an enclosed, private garden with patio and lawn and a driveway providing off street parking for two vehicles with EV point.
17' 7" x 3' 5" (5.36m x 1.04m)
Enter the property through a double glazed composite front door with obscure glazed inserts into the entrance hall. The entrance hall features fabulous, exposed timber floorboards. There is attractive decorative Lincrusta wall panelling, a central ceiling light point and there are multipaneled doors which provide access to the lounge, open plan dining kitchen and which encloses the staircase leading towards to the lower ground floor cellar.
13' 0" x 12' 10" (3.96m x 3.91m)
13’0” max x 12’10”
The lounge is decorated to a high standard and enjoys a great deal of natural light which cascades through the double-glazed picture window to the front elevation. The window provides a pleasant open aspect view across the valley and there is a central ceiling light point, a radiator and the focal point of the room is the inglenook fireplace with cast iron Dunsley multifuel burning stove which is set upon a raised stone hearth.
13' 5" x 13' 0" (4.09m x 3.96m)
The exposed timber floorboards continue through from the entrance hall into the open plan dining kitchen which again enjoys a great deal of natural light through the double-glazed window to the rear elevation.
The kitchen features a ceiling light point, a radiator, and a doorway proceeds to the rear vestibule with a door leading to the rear porch and staircase rising to the first floor. The focal point of the open plan dining kitchen room is the beautiful, exposed inglenook fireplace with an attractive stone hearth. The kitchen features a wide range of high quality fitted wall and base units with shaker style cupboard fronts and with complimentary work surfaces over which incorporate a single bowl ceramic sink and drainer unit with chrome mixer tap. The kitchen is well equipped with high-quality built-in appliances which include a four-ring ceramic hob with stainless steel splashback and canopy style cooker hood over and a built-in electric fan assisted Hoover oven. There is space and provisions for an automatic washing machine.
REAR PORCH3' 2" x 5' 2" (0.97m x 1.57m)
The rear porch is accessed from the rear vestibule through a double-glazed external door with obscure glazed inserts. The porch enjoys views across the property’s gardens and beyond the fence with fabulous woodland backdrop. There are windows to either side and the rear elevation and an external timber and glazed door provides direct access to the gardens. There is tile effect vinyl flooring.
9' 0" x 5' 10" (2.74m x 1.78m)
A stone stairwell descends to the lower ground floor which is a useful space for additional storage. There is lighting and power in situ.
Taking the staircase to the first floor you reach the landing which has multipaneled doors providing access to three bedrooms and the house bathroom. There is a ceiling light point, a loft hatch providing access to a useful attic space and there is a wooden banister with traditional Newel post and spindles over the stairwell head.
BEDROOM ONE13' 0" x 9' 5" (3.96m x 2.87m)
13’0” x 9’5” into alcove
As the photograph suggests, bedroom one is a generously proportioned, light and airy double bedroom which has ample space for free standing furniture. The double-glazed window to the front elevation provides a fantastic open aspect view across the valley and the room is decorated to a high standard with feature wall panelling, ceiling light point and radiator.
9' 9" x 13' 4" (2.97m x 4.06m)
9’9” into door recess x 13’4”
Bedroom two again is a generously proportioned double bedroom which enjoys a great deal of natural light which cascades through the double-glazed window to the rear elevation. The window to the rear again provides a pleasant outlook with a tree lined backdrop. There is a ceiling light point, a radiator and attractive decorative wall panelling.
6' 7" x 9' 7" (2.01m x 2.92m)
Bedroom three is currently utilised as a walk-in wardrobe / dressing room but can accommodate a bed with ample space for free standing furniture. The room features a double-glazed window to the front elevation gain providing a fantastic panoramic view over the valley. There is a central ceiling light point and radiator.
7' 7" x 9' 8" (2.31m x 2.95m)
7’7” x 9’8” max
The house bathroom features a modern white three-piece-suite which comprises a broad was hand basin with vanity cupboard beneath and chrome mixer tap, a low level w.c. with push button flush and a panelled bath with thermostatic Mira shower over and glazed shower guard. There is attractive mosaic tiling to the splash areas, high quality flooring, a ceiling light point and a double-glazed window with obscure glass to the rear elevation with oak sill. The bathroom has a radiator, chrome towel rail and a useful floor to ceiling toiletry cupboard.
C


