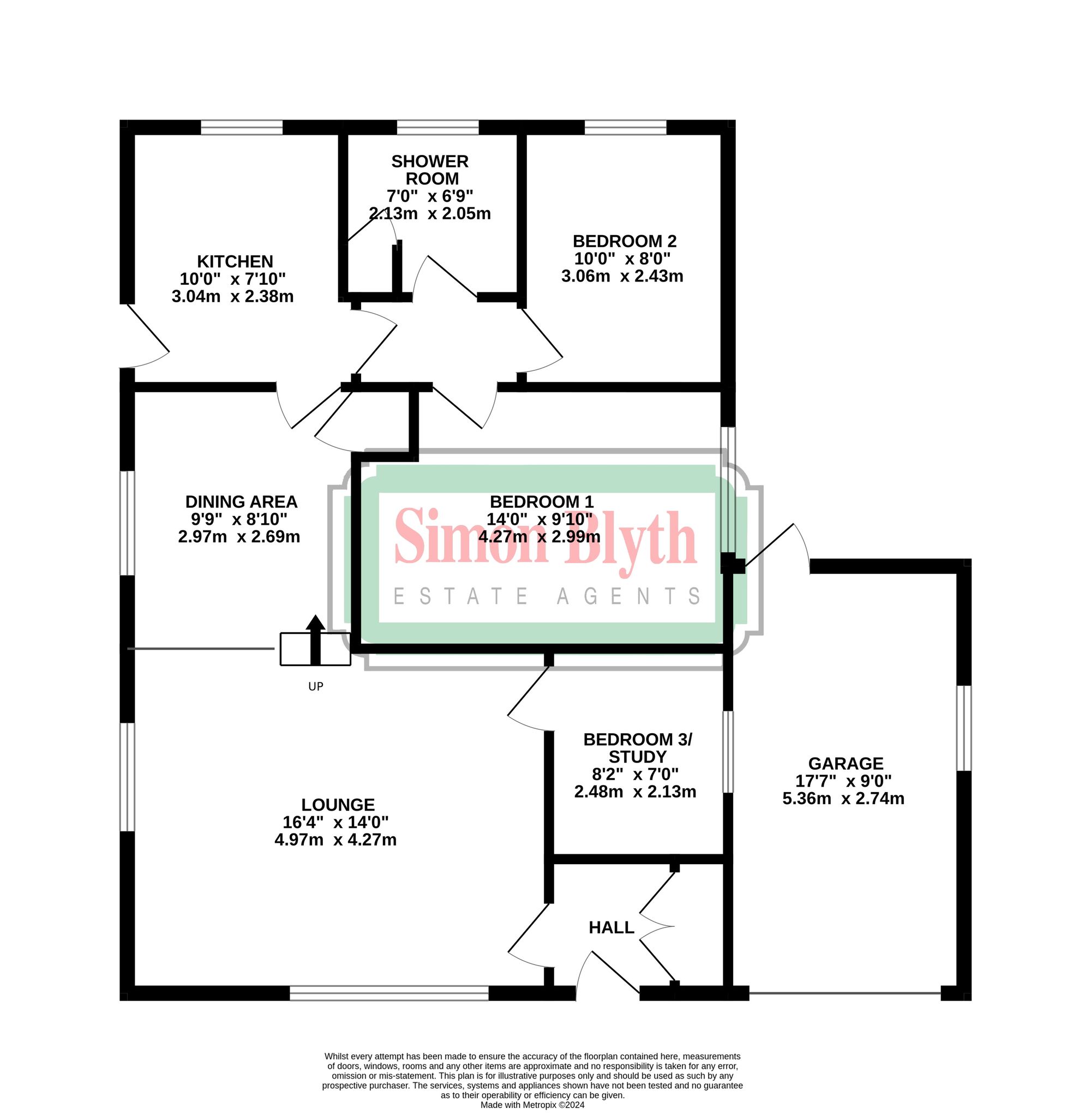OFFERED TO THE MARKET WITH NO UPPER VENDOR CHAIN, IS THIS DETACHED TRUE BUNGALOW ENJOYING A GENEROUS CORNER PLOT POSITION WITH GARDENS TO THREE SIDES AND ELEVATED VIEWS ACROSS THE VALLEY TO REAR. WITH A SUPERB LEVEL OF POTENTIAL TO IMPROVE, EXTEND OR AMEND, THIS SINGLE STOREY HOME IS WELL POSITIONED FOR MANY LOCAL AMENITIES, SCHOOLING AND ROAD AND RAIL NETWORKS. The accommodation briefly comprises: entrance hall, living room, dining area, kitchen, two bedrooms, shower room, bedroom three / study. Outside there are gardens to three sides, driveway leading to attached garage and scope for further off street parking area or further garaging given necessary consents.
Entrance gained via uPVC and decoratively glazed door, into entrance hallway. With obscure uPVC glazed side panel to door, ceiling light, central heating radiator and cupboard providing hanging space. Door opens through to living room.
LIVING ROOM16' 4" x 14' 0" (4.97m x 4.27m)
Front facing reception space with fireplace with electric fire and granite surround, two ceiling lights each with ceiling rose, coving to the ceiling, central heating radiator and uPVC double glazed windows to two elevations.
9' 9" x 8' 6" (2.97m x 2.59m)
With step up to dining area, with ample room for dining table and chairs. There is ceiling light with ceiling rose, coving to the ceiling, central heating radiator and uPVC double glazed window to the side. Door leads through to the kitchen.
10' 0" x 7' 10" (3.04m x 2.38m)
Fitted kitchen with wall and base units in a wood effect shaker style, laminate worktops and tile splashbacks. There is space for a cooker with extractor fan over and space for fridge, there is one and a half bowl sink with chrome mixer tap over. There is ceiling light, full tiling to wall, central heating radiator and uPVC double glazed window to the rear enjoying views across the valley and uPVC door giving access to the side of the home. This opens to inner hallway.
With ceiling light and access to loft via a hatch. Here we gain access to the following rooms:
BEDROOM ONE14' 0" x 9' 10" (4.27m x 2.99m)
Spacious double bedroom with ceiling light, central heating radiator, uPVC double glazed window to the side.
10' 0" x 8' 0" (3.06m x 2.43m)
Rear facing and enjoying far reaching views across the valley, there is ceiling light, central heating radiator and uPVC double glazed window to the rear.
7' 0" x 6' 9" (2.13m x 2.05m)
Comprising a three piece white suite in the form of close coupled W.C., pedestal basin with chrome taps over and shower enclosure with electric shower within. There is ceiling light, full tiling to walls, built in cupboard, central heating radiator and obscure uPVC double glazed window to the side.
8' 2" x 7' 0" (2.48m x 2.13m)
With ceiling light, central heating radiator and built in cupboards. There is timber single glazed window through to the garage.
17' 7" x 9' 0" (5.36m x 2.74m)
This is accessed via up and over door to front and has uPVC double glazed window to the rear and timber door giving pedestrian access. This provides off street parking, storage and scope for further conversion given necessary planning and consents. There is plumbing for washing machine and space for tumble dryer and here we find the boiler.
The home enjoys a superb corner plot position, with gardens to three sides. To the front of the home is a lawned garden space with perimeter flower beds containing various plants, shrubs and trees with blocked paved driveway leading to attached garage with separate pedestrian iron gate. To side is a further lawned area with perimeter hedging, this in turn leads to the rear garden. Behind the home, is a further block paved seating areas, with various raised flower beds, which then descends to lawned area with perimeter hedging and hard standing for shed and green house. There is additional access from the bottom section of the garden from the side, creating potential for further off street parking or indeed garaging given necessary planning and consents.
D

