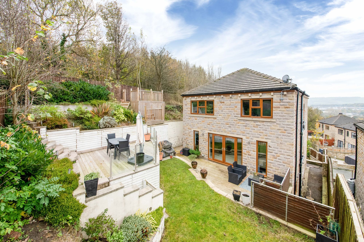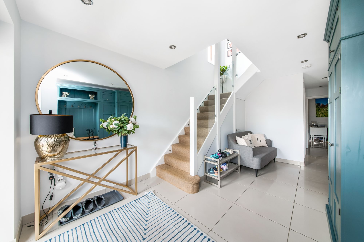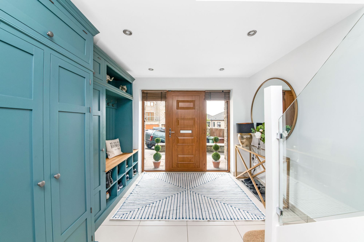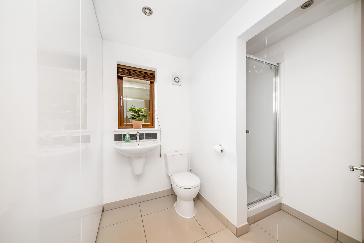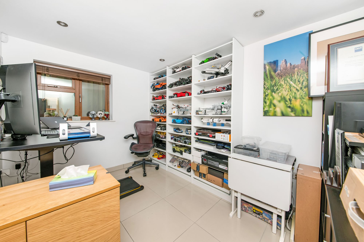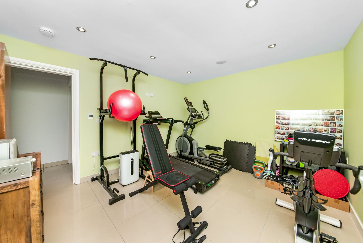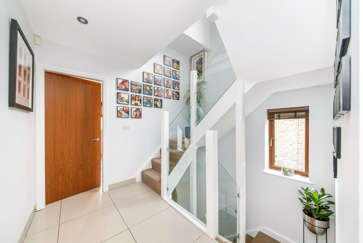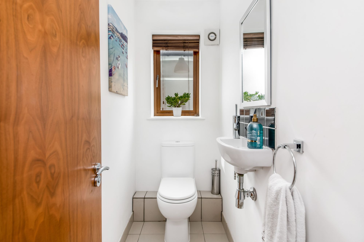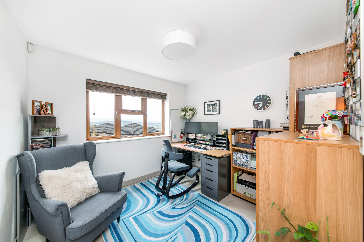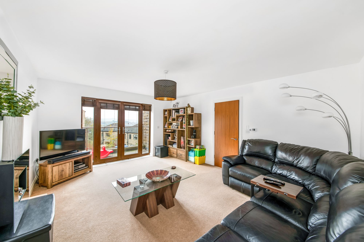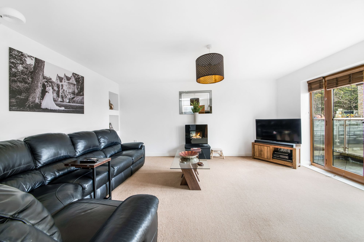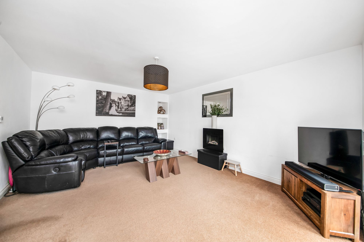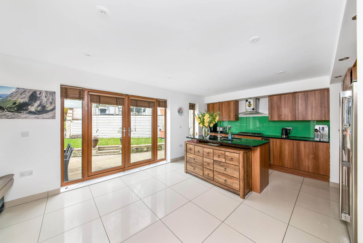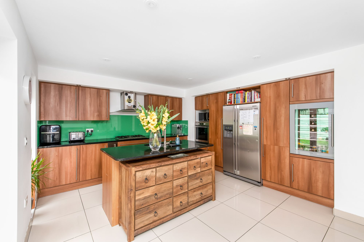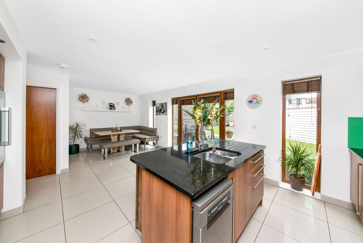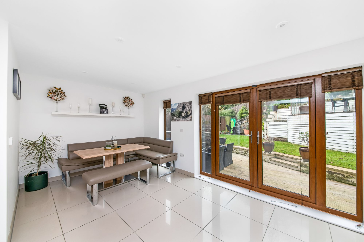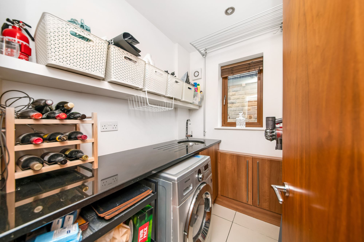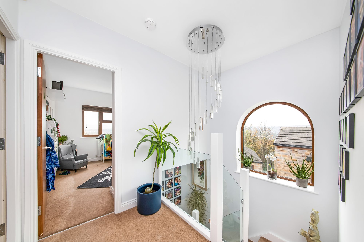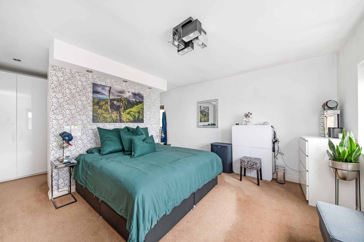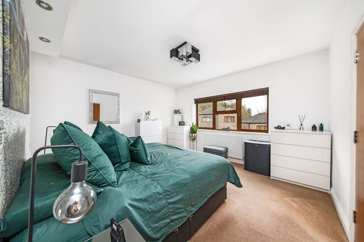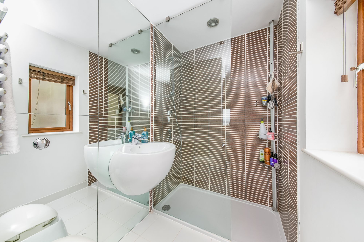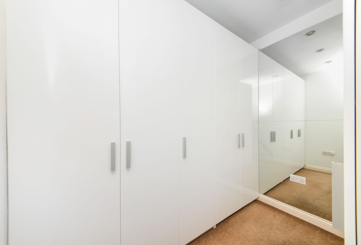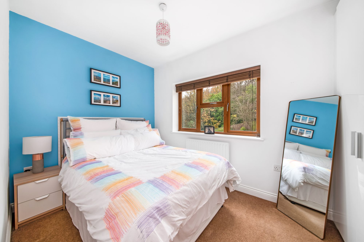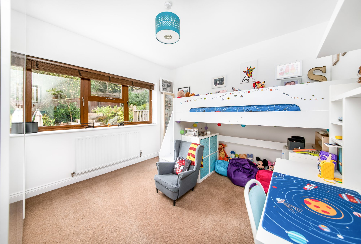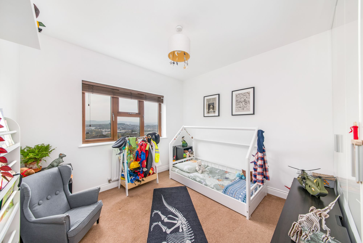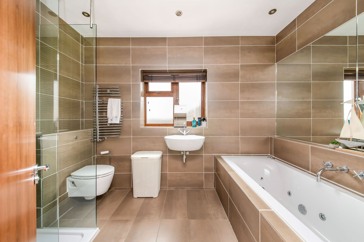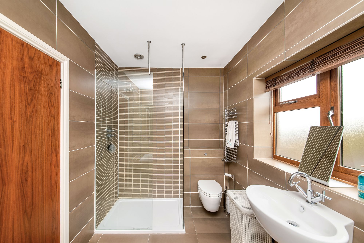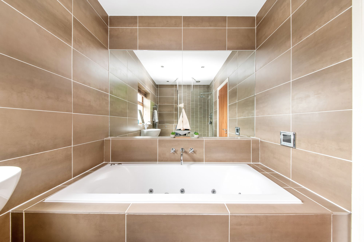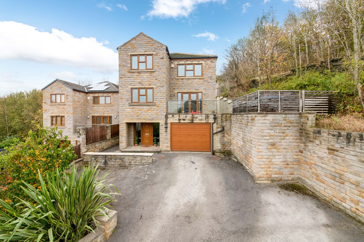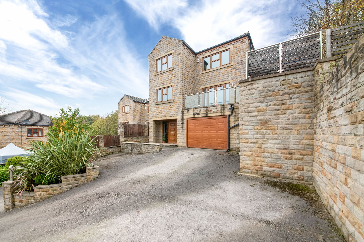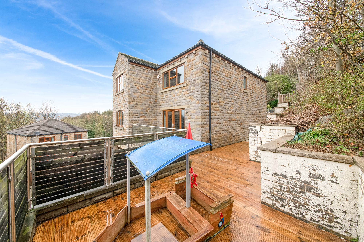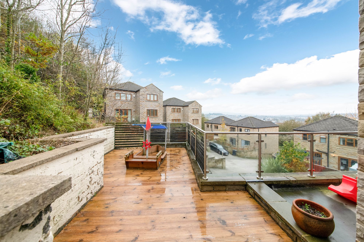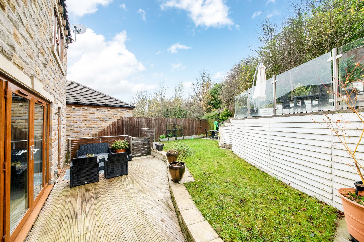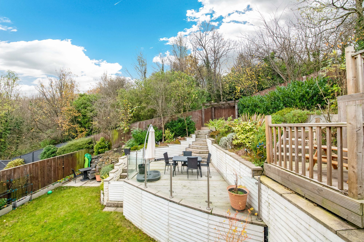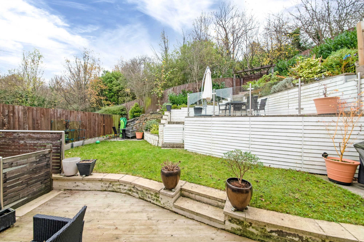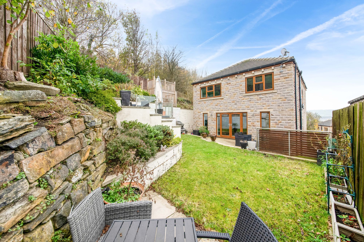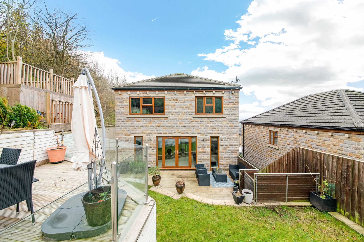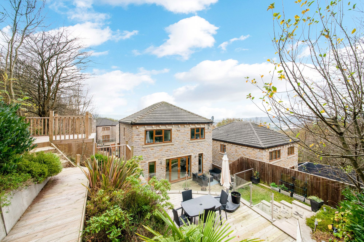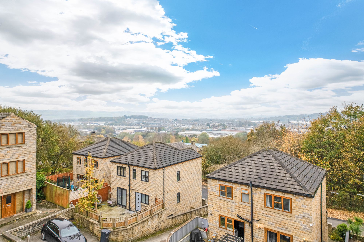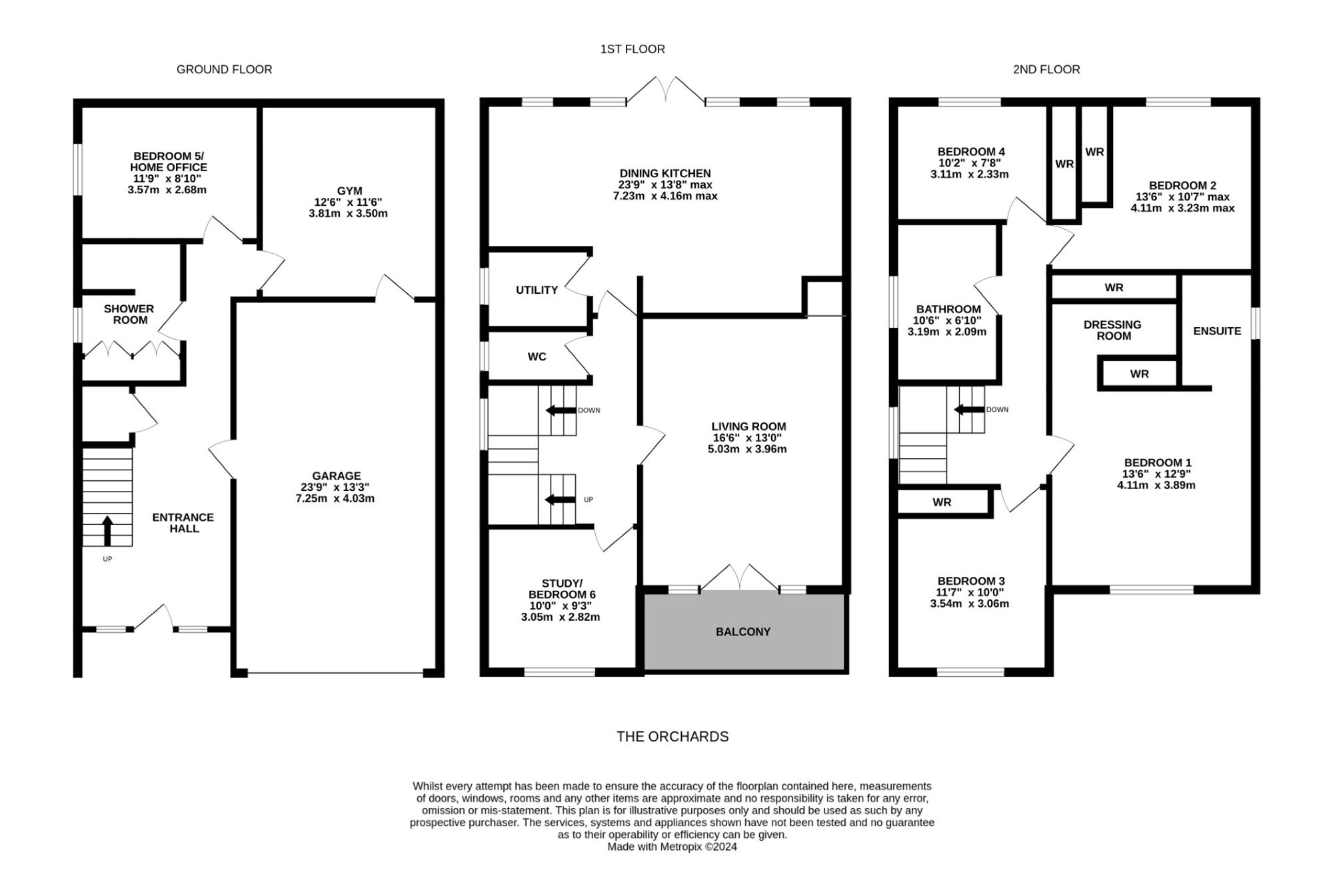A SURPRISINGLY LARGE, DETACHED, THREE STOREY HOME THAT HAS LONG DISTANCE VIEWS AND A DELIGHTFUL ENCLOSED, REAR AND SIDE GARDEN WITH GOOD SIZED DRIVEWAY AND VERY LARGE GARAGE. The accommodation which is superbly presented with high specification throughout briefly comprises; entrance hall, downstairs W.C, gym, home office/study, first floor landing, further downstairs W.C, superb dining living kitchen with glazed doors out to the garden, lounge to the front enjoying long distance views and glazed doors out to the balcony and side gardens, bedroom five/home office two, top floor, four bedrooms, bedroom one with dressing area and delightful en-suite and house bathroom, long distance views, and superb commutability. This home is positioned in a semi-rural location and is exceptional value for money, offering a large amount of accommodation, beautifully presented throughout. It is assured that viewing will be most worthwhile. Please note: a drive by will not achieve a lot due to this property’s position. A viewing is absolutely necessary to fully appreciate this property’s elegant, elevated position.
** PART EXCHANGE MAY BE CONSIDERED **
Off The Orchards, Earlesheaton, centrally located door with glazed panels to either side being sheltered by a deep storm porch gives access through to the impressive entrance hallway. This with fabulous tiling and underfloor heating, it has spotlighting to the ceiling, and it also features the very stylish staircase with glazed balustrading. There is a useful understairs storage cupboard and a doorway to the very large integral garage, details of which are to follow.
DOWNSTAIRS W.CFitted with wall mounted wash hand basin, low levelled W.C, and floor to ceiling cupboards providing useful storage space and also providing space for the gas fired central heating boiler. The downstairs W.C also acts as a shower room and has a good sized shower with high quality fittings, wall mounted chrome heated towel rail. A doorway leads through to the ground floor home office.
GROUND FLOOR HOME OFFICE11' 9" x 8' 9" (3.57m x 2.66m)
This fabulous room once again has underfloor heating, spotlighting to the ceiling, window to the side, it is of a good size and has provisions for a wall mounted T.V. A further door gives access to the gym.
12' 6" x 11' 6" (3.81m x 3.50m)
This once again has underfloor heating to the ceramic tiled flooring, it is wired for sound, spotlighting to the ceiling, it is of a good size and has provisions for a wall mounted TV and a further personal door through to the garage.
Staircase rises up to the first floor landing, this level is also the ground floor to the rear of the home. There is once again ceramic tiled flooring with underfloor heating, and this continues through to the further downstairs W.C.
W.CFitted with low levelled W.C and wall mounted wash hand basin.
STUDY TWO/FAMILY ROOM10' 0" x 9' 3" (3.05m x 2.82m)
This enjoys a terrific view out over the valley, has a central ceiling light point and a continuation of the ceramic tiled flooring with underfloor heating.
16' 6" x 13' 0" (5.03m x 3.95m)
A fabulous large room with display niches, central ceiling light point, and a bank of glazing with twin glazed doors giving access out to the very large balcony with stainless steel balustrading and where appropriate glass balustrading giving a lovely view out over the property’s long distance views and beyond. Once again, the room has underfloor heating, and from the hallway a doorway leads through to the full width dining living kitchen.
23' 9" x 13' 8" (7.23m x 4.16m)
This has a lovely view out over the property’s enclosed rear gardens. There are a number of windows and centrally located doors giving direct access out to the patio/decking and further gardens beyond. The room has ceramic tiled flooring with underfloor heating, inset spotlighting, island unit with breakfast bar, one and a half bowl sink unit with stylish mixer tap above, plumbing for a dishwasher, integrated drinks fridge, integrated fridge freezer with ice and water dispenser, stainless steel and glazed fronted oven, microwave housing point, stainless steel pantry style drawers, five ring gas hob, stainless steel and glazed extractor fan over. All is superbly finished and has granite working surfaces and additional spotlighting.
This has a continuation of the flooring, window to the side, extractor fan, inset spotlighting, shelving, granite working surface with circular sink unit, plumbing for automatic washing machine.
SECOND FLOOR LANDINGA staircase rises up to the top floor landing and features a top arched window giving a lovely view to the side. The chandelier point is a fabulous feature and can be seen from the first entrance hallway mentioned giving a superb view up to the ceiling height.
BEDROOM ONE13' 6" x 12' 9" (4.11m x 3.89m)
Bedroom one is a delightful double room. This large double bedroom has broad windows giving a superb long distance view, inset spotlighting and there is a central ceiling light point.
The en-suite is fitted with a fixed glazed screen shower, attractive ceramic tiling, floor to ceiling mirror, wall mounted wash hand basin of a stylish nature, and wall mounted low levelled W.C, heated towel rail in chrome and obscured glazed window.
BEDROOM ONE DRESSING AREAThe dressing area is superbly appointed and has robes to two sides, full wall of mirrors, all is fitted out to a particularly high standard and has inset spotlighting to the ceiling.
BEDROOM TWO13' 6" x 10' 7" (4.11m x 3.23m)
A large double bedroom with a super view out to the rear, and central ceiling light point.
11' 7" x 10' 0" (3.54m x 3.06m)
Bedroom three is often used as a guest bedroom. This double bedroom has a bank of in built robes of high quality and pleasant outlook over the property’s rear gardens.
10' 2" x 7' 8" (3.11m x 2.33m)
Once again, a pleasant double room with a super long distance view. This room also has in built robes.
10' 6" x 6' 10" (3.19m x 2.09m)
The large house bathroom has a fabulous four piece suite including concealed cistern W.C, wall mounted wash hand basin, whirlpool bath with independent chrome taps, fixed glazed screen shower, superb tiling to the floor and to the full ceiling height, inset spotlighting, chrome heated towel rail and obscured glazed windows, the bathroom is also wired for sound.
The property occupies a much larger plot than what one might first imagine. The driveway provides parking for 3 /4 vehicles and gives access to the exceptionally large double garage.
DOUBLE GARAGE23' 9" x 13' 3" (7.25m x 4.03m)
This has two doors giving access to the property’s accommodation. The garage has particularly high ceiling height and automatically operated broad door. The garage is fitted with power, light and water.
The gardens are particularly interesting. They are principally found to the side and rear. The side gardens also blend superbly to the balcony to gain direct access from the lounge. There is a huge amount of entertaining space, all with long distance views. The rear gardens are enclosed and have a combination of timber decking and pleasant garden areas as the photographs suggests. There are further pathways and steps leading up to superb sitting out spaces which when viewing the property please take time to enjoy, the levels are interesting, good sized and give a super view out over the property’s gardens and long distance views beyond.
ADDITIONAL INFORMATIONIt should be noted that the property has gas fired central heating with underfloor heating to the ground and first floor levels. The property has uPVC double glazing, and an alarm system.
C
Repayment calculator
Mortgage Advice Bureau works with Simon Blyth to provide their clients with expert mortgage and protection advice. Mortgage Advice Bureau has access to over 12,000 mortgages from 90+ lenders, so we can find the right mortgage to suit your individual needs. The expert advice we offer, combined with the volume of mortgages that we arrange, places us in a very strong position to ensure that our clients have access to the latest deals available and receive a first-class service. We will take care of everything and handle the whole application process, from explaining all your options and helping you select the right mortgage, to choosing the most suitable protection for you and your family.
Test
Borrowing amount calculator
Mortgage Advice Bureau works with Simon Blyth to provide their clients with expert mortgage and protection advice. Mortgage Advice Bureau has access to over 12,000 mortgages from 90+ lenders, so we can find the right mortgage to suit your individual needs. The expert advice we offer, combined with the volume of mortgages that we arrange, places us in a very strong position to ensure that our clients have access to the latest deals available and receive a first-class service. We will take care of everything and handle the whole application process, from explaining all your options and helping you select the right mortgage, to choosing the most suitable protection for you and your family.
How much can I borrow?
Use our mortgage borrowing calculator and discover how much money you could borrow. The calculator is free and easy to use, simply enter a few details to get an estimate of how much you could borrow. Please note this is only an estimate and can vary depending on the lender and your personal circumstances. To get a more accurate quote, we recommend speaking to one of our advisers who will be more than happy to help you.
Use our calculator below

