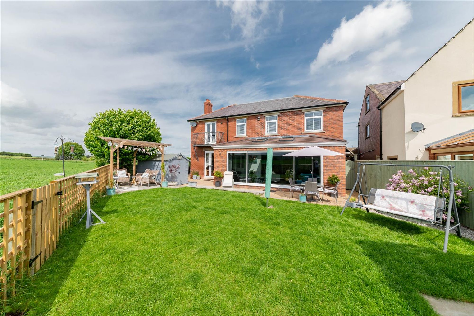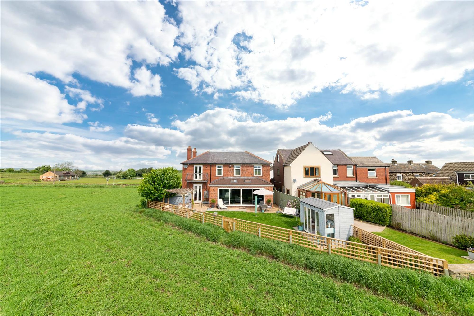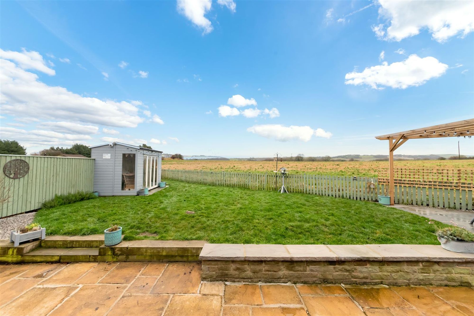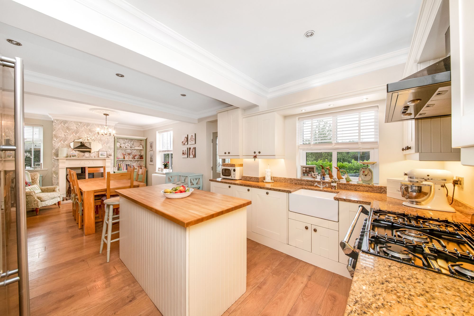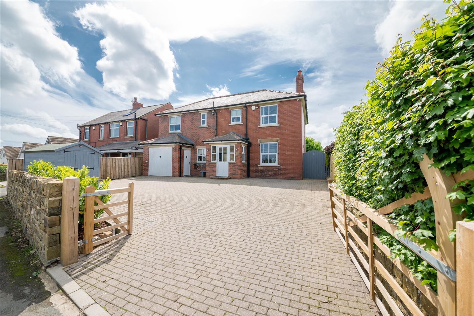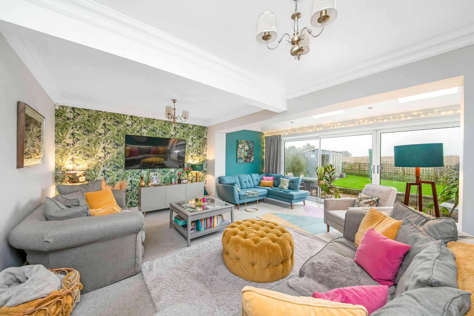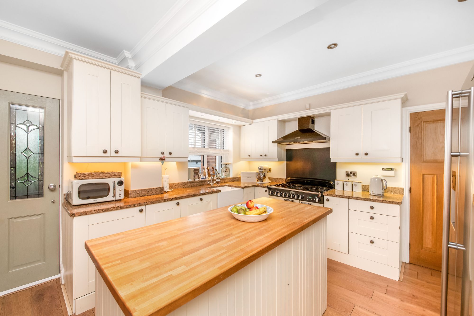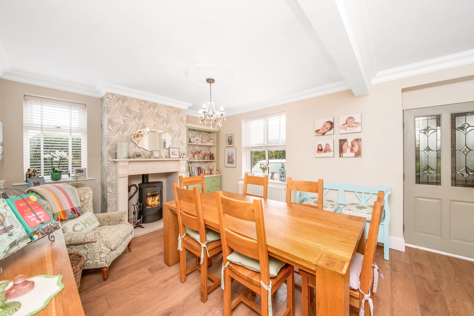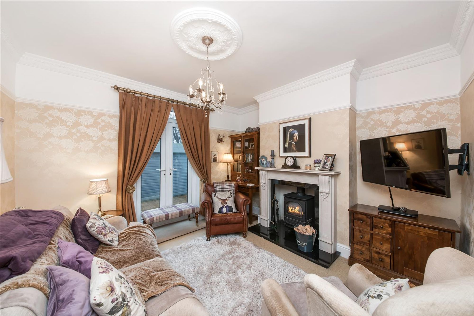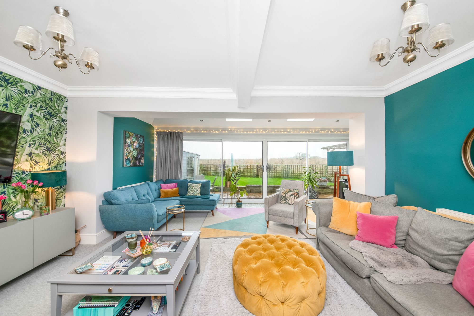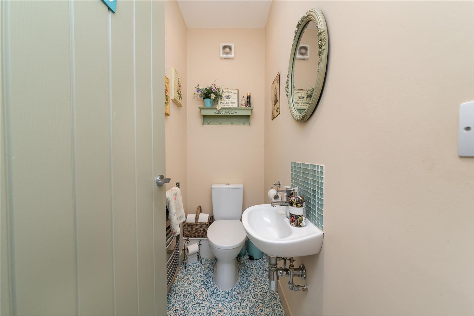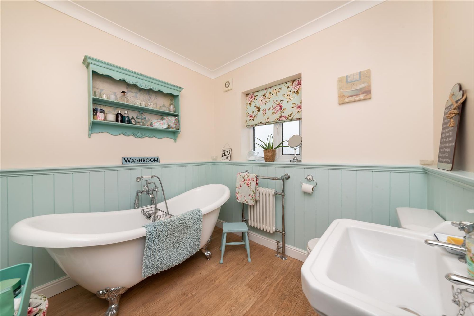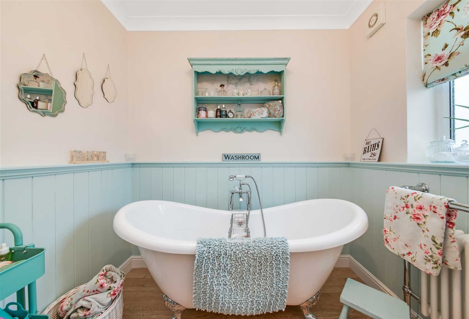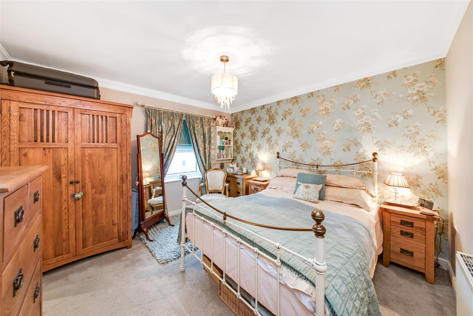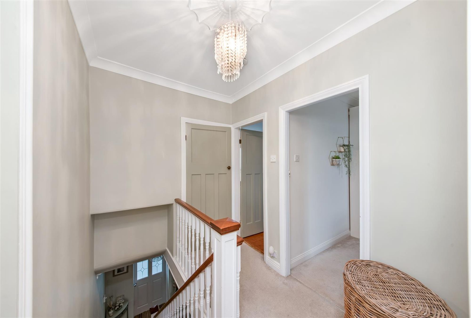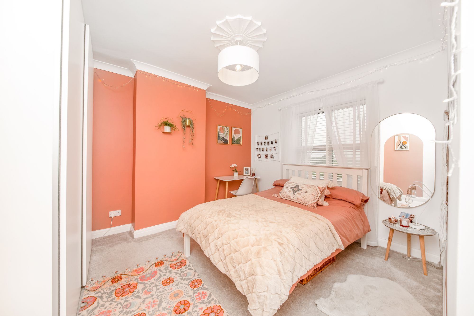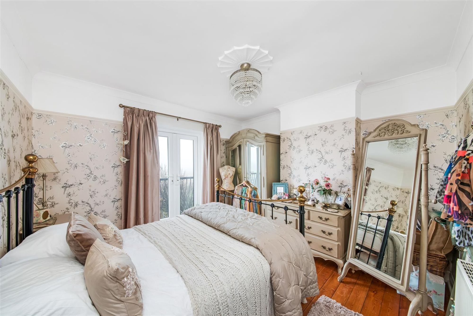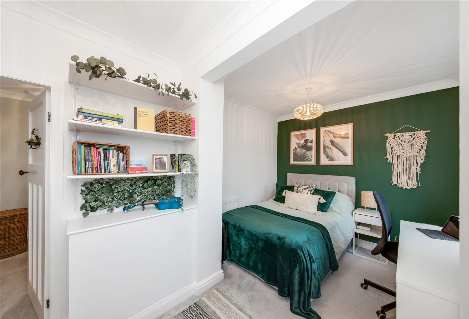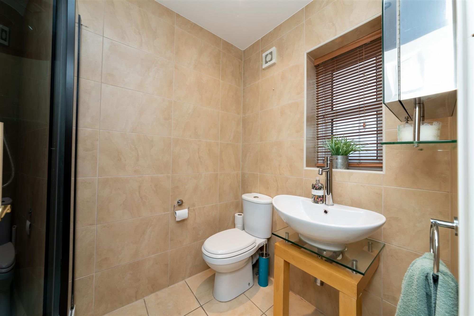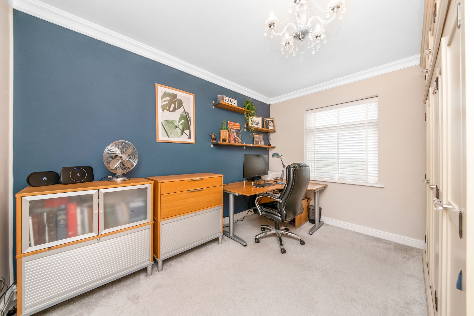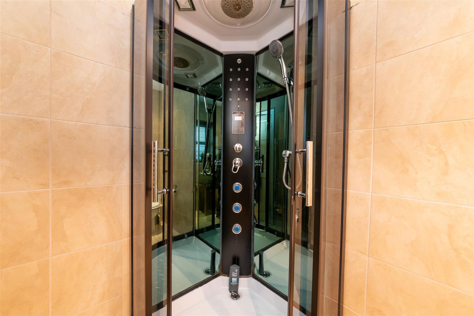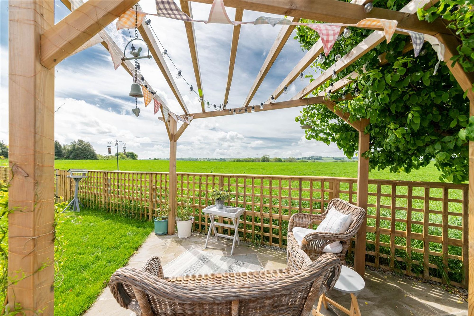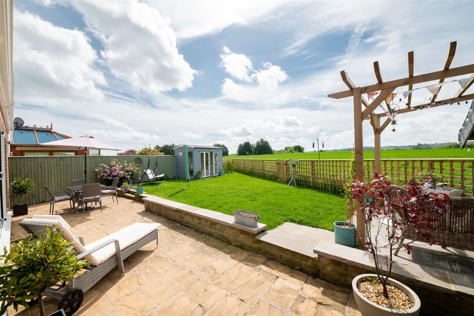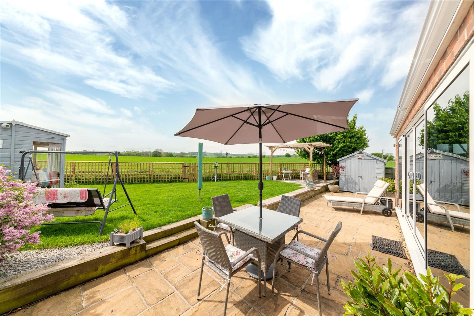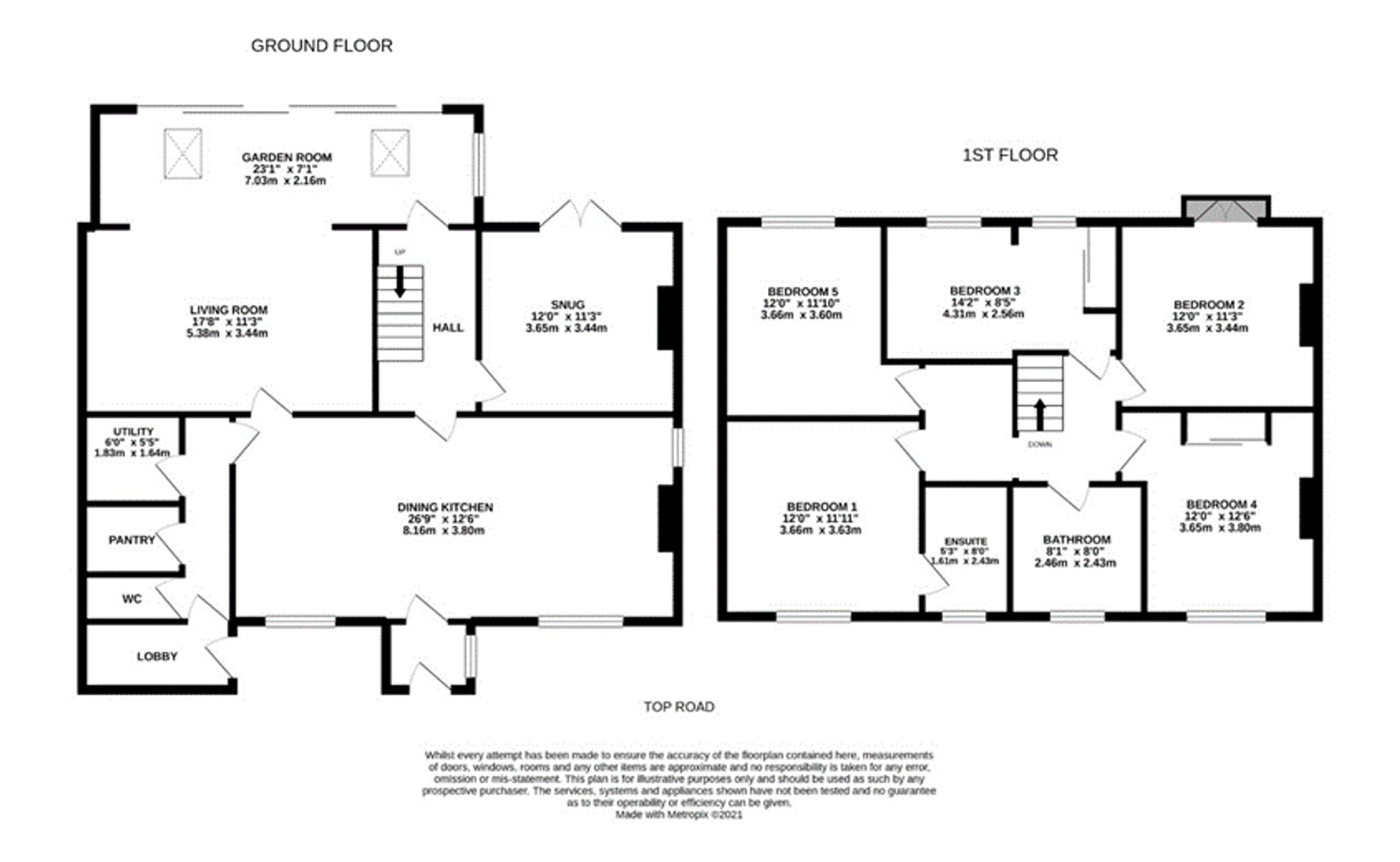Enter into the property through a double-glazed PVC front door into the entrance porch. There are double glazed windows to the front and side elevations, tiled flooring, decorative coving to the ceiling and inset spotlighting and there is a multi-panel timber and glazed door with obscure glazing and leaded detailing. This leads into the open plan dining kitchen.
OPEN PLAN DINING KITCHEN26' 9" x 12' 6" (8.15m x 3.81m)
This fabulous, generously proportioned room benefits from a wealth of natural light with dual aspect windows to the front and side elevations. The room has decorative coving to the ceiling, there is inset spotlighting and a central ceiling light point with decorative ceiling rose over the dining area, there is high quality flooring and oak multi panel doors with period fixings leading to the entrance hall, inner hallway, and lounge.
The kitchen area features fitted wall and base units with shaker style cupboard fronts and complimentary, granite work surfaces over which incorporate a ceramic Belfast sink unit with chrome mixer tap. The kitchen benefits from a breakfast island with oak top and storage cupboards under. The kitchen is equipped with a five-ring range cooker with cast iron splash back and canopy style cooker hood over along with a built-in dishwasher. There is under unit lighting, inset spotlighting to the pelmets and the kitchen area seamlessly leads into the dining area. The dining area features a radiator, cast iron column radiator and the focal point of the room is the inglenook fireplace with clear view more so log burning stove.
HALLWAYThe hallway is decorated to a high standard and features decorative coving to the ceilings, a central ceiling light point with decorative ceiling rose. A staircase rises to the first floor with wooden banister and traditional spindles. The high-quality flooring continues through from the open plan dining kitchen and there is a door providing access to the snug and multi panel timber and glazed door leading to the lounge/garden room.
SNUG12' 0" x 11' 3" (3.66m x 3.43m)
The snug is a pleasant retreat away from the main hustle and bustle of the family home. Again, it features decorative coving to the ceilings with a fabulous ornate decorative ceiling rose with ceiling light point. There is a picture rail, double glazed French doors lead out onto the gardens and the focal point of the room is the inglenook fireplace with marble inset hearth and ornate mantle surround which is home to a clear blue multi burning stove. There is a radiator in situ.
The inner hallway is accessed from the open plan dining kitchen and provides access to the utility room, pantry, downstairs w.c. and storage area, there is tiled flooring with tiled skirting and inset spotlighting to the ceiling.
UTILITY ROOM6' 0" x 5' 5" (1.83m x 1.65m)
The utility room features inset spotlighting to the ceiling on a motion sensor, there is plumbing for a washing machine and a condensing tumble dryer. The utility houses the property boiler and hot water cylinder and there is fitted shelving with space for a tall standing fridge freezer unit.
The pantry has inset spotlighting on a motion sensor, there is ample shelving for additional storage and the tiled flooring continues through from the inner hallway.
DOWNSTAIRS W.C.The downstairs w.c. features a white two-piece suite which comprises of a low level w.c. with push button flush and a wall hung wash hand basin with attractive mosaic style splash back and chrome monobloc mixer tap. There is a chrome ladder style radiator, inset spotlighting to the ceiling, extractor fan and vintage style, luxury vinyl tile flooring.
STORE ROOMThe storeroom features a ceiling strip light point, there is fitted shelving, plug points and tiled flooring. There is a double-glazed composite with obscure glazed inserts to the side elevation.
OPEN PLAN LOUNGE AND GARDEN ROOMThe lounge (17'8" x 11'3") is sure to impress as is decorated to a high standard, there is ornate coving to the ceilings with two ceiling light points, radiator and the room seamlessly leads into the fabulous garden room via a substantial opening. The garden room (23'1" x 7'1") takes full advantage of the open aspect views with floor to ceiling, aluminium, sliding doors to the rear elevation and there is an additional double-glazed window to the side elevation which again has a fantastic open aspect view across neighbouring fields. There are tow sky lights to the rear elevation, inset spotlighting to the ceilings, a radiator, additional column radiator and a multi panel timber and glazed door leading back into the hallway.
FIRST FLOOR LANDINGTaking the staircase to the first floor you reach the landing which provides access to five bedrooms and the house bathroom. There is decorative coving to the ceilings, a ceiling rose with ceiling light point and a loft hatch which leads to the attic space.
BEDROOM ONE12' 0" x 11' 10" (3.66m x 3.61m)
Bedroom one is a generously proportioned double bedroom with ample space for free standing furniture. There are two double glazed windows to the front elevation, decorative coving to the ceilings, two ceiling light points, one with ornate ceiling rose and two radiators. The room has a dedicated dressing area which seamlessly leads into the bedroom.
12' 0" x 11' 3" (3.66m x 3.43m)
Bedroom two is a generously proportioned double bedroom with ample space for free standing furniture. The room enjoys double glazed French doors which lead to a balcony which as the photography suggests has a fabulous open aspect view across the neighbouring fields and countryside. There is decorative coving to the ceilings, a decorative picture rail, central ceiling light point with ornate ceiling rose, radiator and exposed timber floor boards.
12' 0" x 12' 6" (3.66m x 3.81m)
Bedroom three is located at the front of the property and again is a substantial double bedroom with ample space for free standing furniture. There is a double-glazed window to the front elevation which has a fabulous open aspect view towards Emley Moor and beyond. There is decorative coving to the ceilings, a ornate ceiling rose with ceiling light point and radiator.
8' 1" x 8' 0" (2.46m x 2.44m)
The house bathroom features a white three-piece suite which comprises of a low level w.c., pedestal wash hand basin and a free-standing claw foot bath with chrome shower head mixer tap. There is wall panelling to the half level with decorative dado rail, a column radiator with chrome towel rail, a double-glazed window with obscure glass to the front elevation and a central ceiling light point, decorative coving and extractor fan.
12' 0" x 11' 11" (3.66m x 3.63m)
Bedroom four is a well-proportioned double bedroom with ample space for free standing furniture, there is a double-glazed window to the front elevation, again this takes full advantage of the open aspect views towards Emley Moor Mast. There is decorative coving to the ceilings, a central ceiling light point, radiator and the room benefits from en-suite shower facilities.
The en-suite shower room features a white three-piece suite which comprises of a low level w.c., with push button flush, a wash hand basin with chrome monobloc mixer tap and a quadrant style shower cubicle with multi jet/rainfall shower head, a chrome ladder style radiator, tiled walls and flooring, inset spotlighting to the ceilings and a double-glazed window with obscure glass to the front elevation
BEDROOM FIVE14' 2" x 8' 5" (4.32m x 2.57m)
Bedroom five is currently utilised as a home office but can accommodate a double bed with ample space for free standing furniture. The room again takes full advantage of the semi-rural position of the property with fabulous views across neighbouring fields. There is decorative coving to the ceilings, a central ceiling light point, telephone point and radiator.
D
Repayment calculator
Mortgage Advice Bureau works with Simon Blyth to provide their clients with expert mortgage and protection advice. Mortgage Advice Bureau has access to over 12,000 mortgages from 90+ lenders, so we can find the right mortgage to suit your individual needs. The expert advice we offer, combined with the volume of mortgages that we arrange, places us in a very strong position to ensure that our clients have access to the latest deals available and receive a first-class service. We will take care of everything and handle the whole application process, from explaining all your options and helping you select the right mortgage, to choosing the most suitable protection for you and your family.
Test
Borrowing amount calculator
Mortgage Advice Bureau works with Simon Blyth to provide their clients with expert mortgage and protection advice. Mortgage Advice Bureau has access to over 12,000 mortgages from 90+ lenders, so we can find the right mortgage to suit your individual needs. The expert advice we offer, combined with the volume of mortgages that we arrange, places us in a very strong position to ensure that our clients have access to the latest deals available and receive a first-class service. We will take care of everything and handle the whole application process, from explaining all your options and helping you select the right mortgage, to choosing the most suitable protection for you and your family.
How much can I borrow?
Use our mortgage borrowing calculator and discover how much money you could borrow. The calculator is free and easy to use, simply enter a few details to get an estimate of how much you could borrow. Please note this is only an estimate and can vary depending on the lender and your personal circumstances. To get a more accurate quote, we recommend speaking to one of our advisers who will be more than happy to help you.
Use our calculator below

