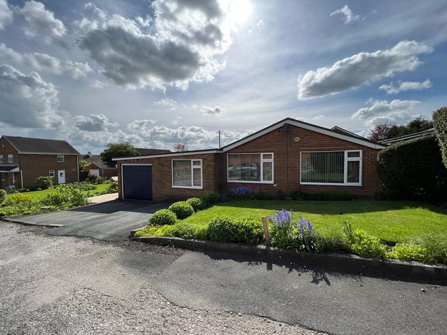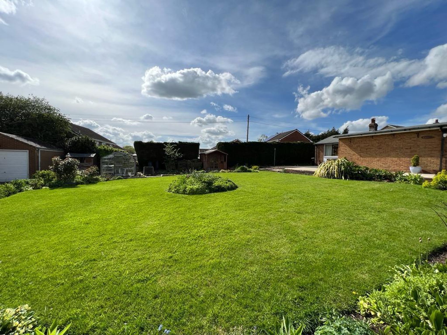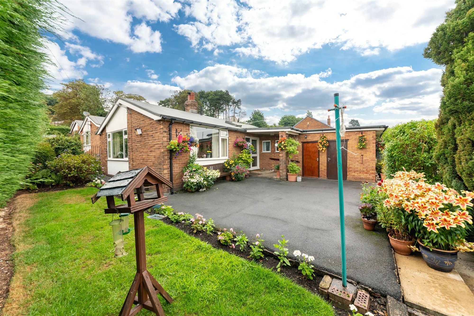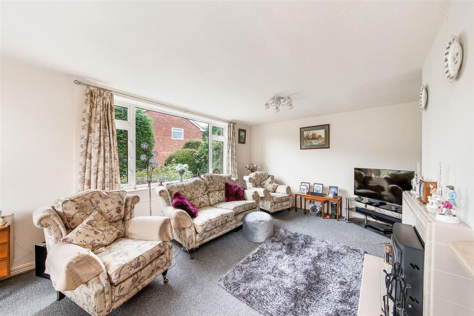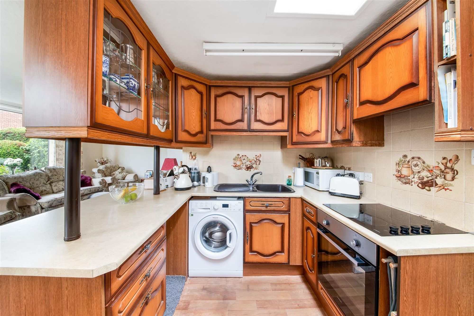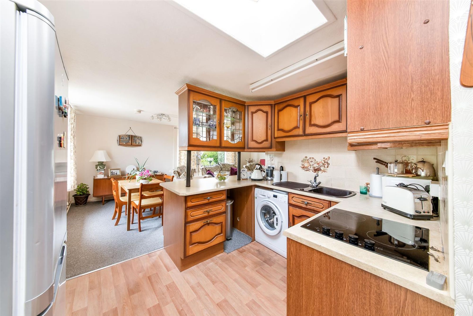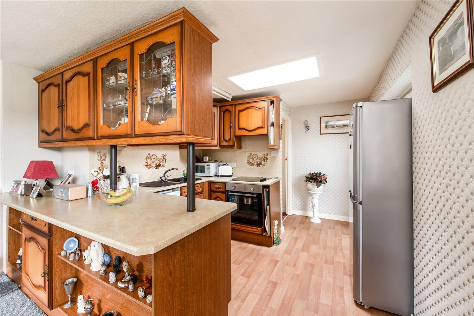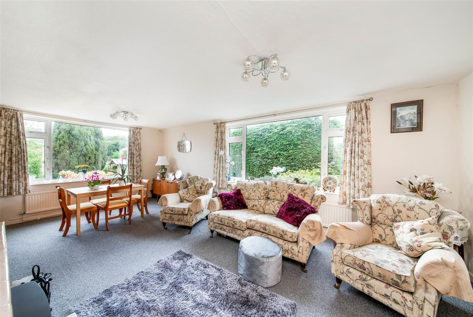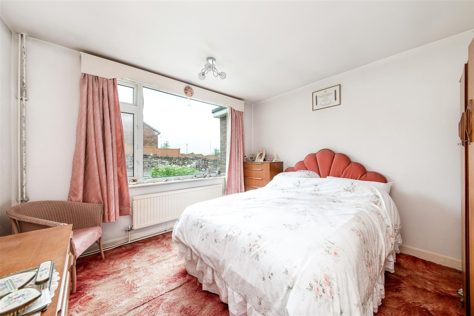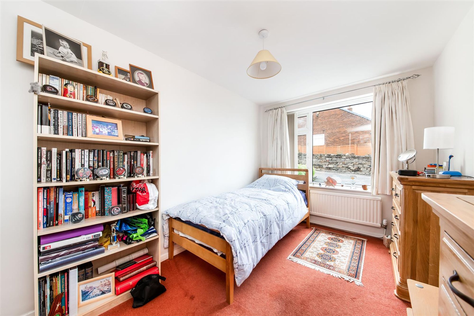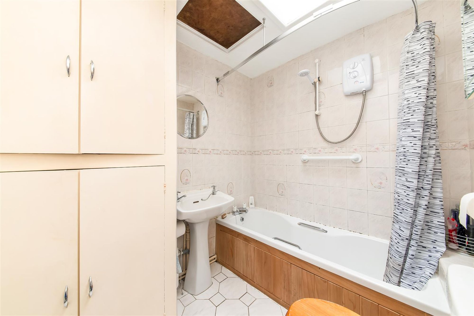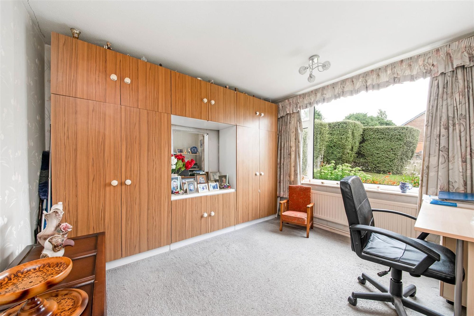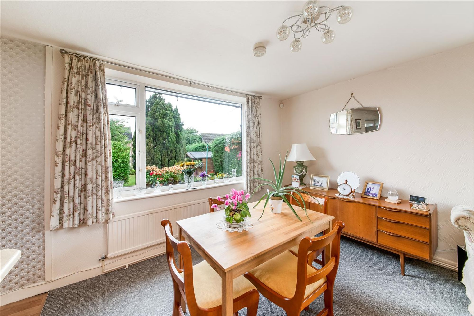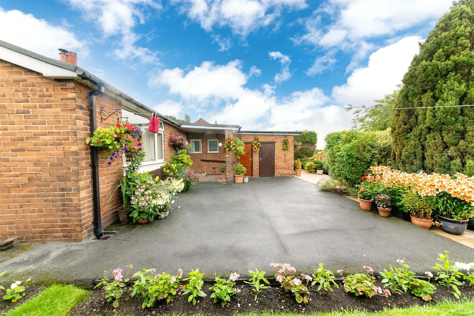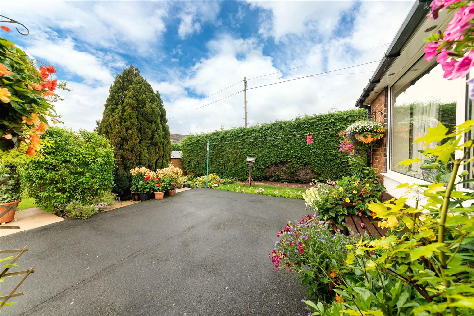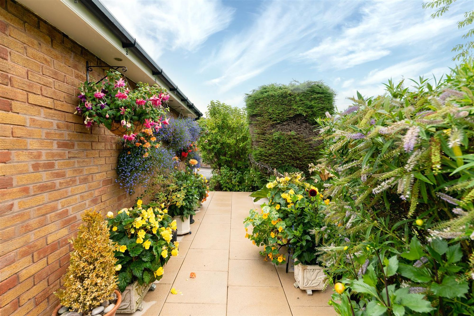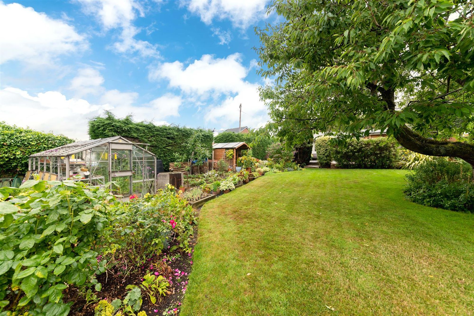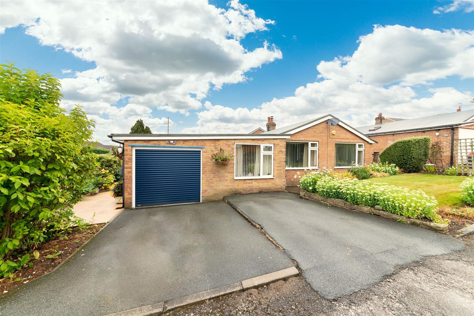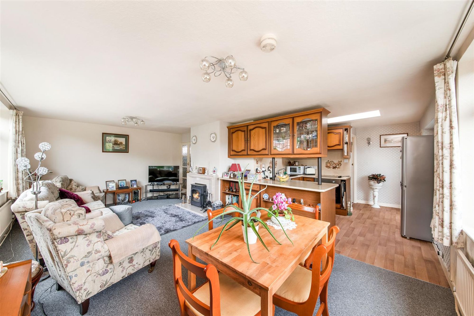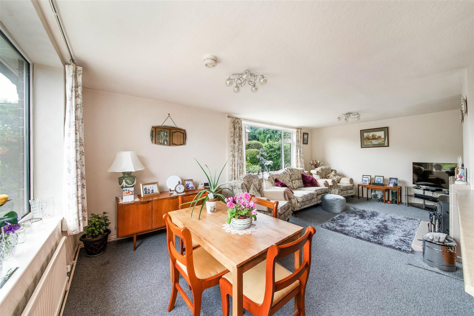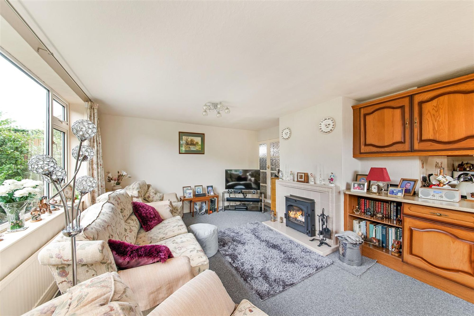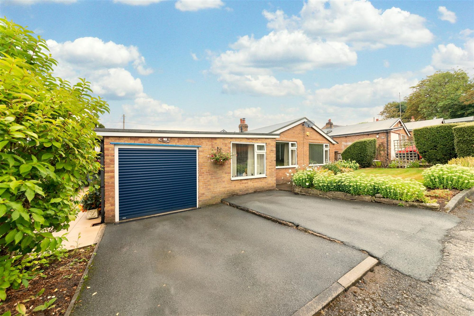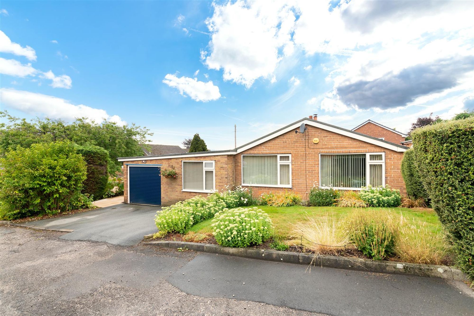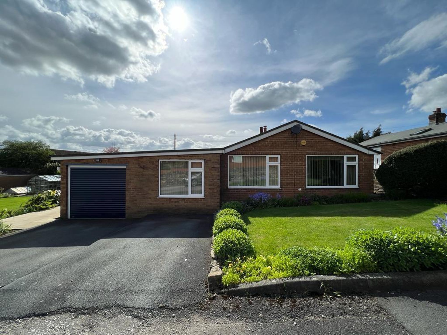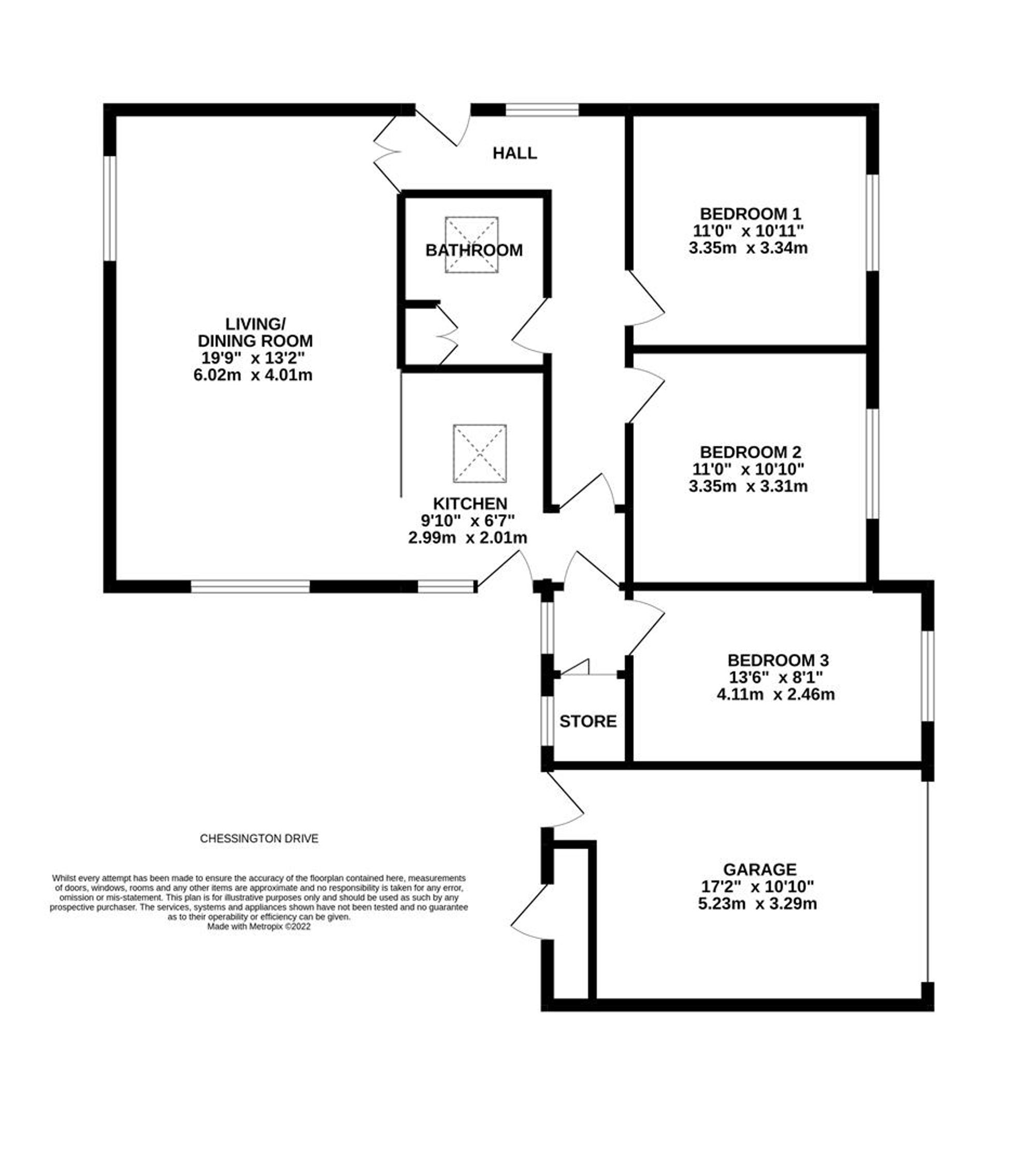A RARE OPPORTUNITY TO ACQUIRE A DETACHED, TRUE BUNGALOW. OCCUPYING FABULOUS GROUNDS WITH BEAUTIFUL GARDENS, WHICH HAVE THE POTENTIAL OF A BUILDING PLOT TO THE SIDE (SUBJECT TO NECESSARY CONSENTS). SITUATED IN A QUIET POSITION, SET BACK FROM BARNSLEY ROAD, IN A PRIVATE CUL-DE-SAC SETTING AND LOCATED IN FLOCKTON. IN A GREAT POSITION FOR ACCESS TO MAJOR COMMUTER LINKS, A SHORT DISTANCE FROM AMENITIES AND WITH FANTASTIC VIEWS ACROSS BARNSLEY ROAD OF ROLLING COUNTRYSIDE.
The property in brief comprises of kitchen, open-plan living/dining room, bedroom one, bedroom two, bedroom three and the house bathroom. Externally, there is a driveway to the front, which provides off street parking and leads to the attached garage. At the rear of the garage is a coal house. The mature gardens are well stocked with planted flower and shrub beds, lawn areas and patio. Viewings are a must in order to truly appreciate the beautiful bungalow and gardens on offer.
EPC Rating D Council. Council Tax Code C.
The Inner Hallway provides access to two double bedrooms and the House Bathroom. There is a timber and glazed external door to the side elevation and there is a double glazed window to the side elevation and there is a wall light point.
OPEN PLAN LIVING, DINING AND KITCHEN AREAEnter into the property through a double glazed PVC door with obscure glazed inserts, into the the fabulous open plan living/dining and kitchen room. The Kitchen area features a range of fitted wall and base units, with complementary rolled edge work surfaces over. These incorporate a single bowl composite sink and drainer unit with chrome mixer tap. The Kitchen is equipped with fitted appliances including a four ring ceramic hob with integrated cooker hood over and a built in electric fan assisted oven. There is plumbing for a washing machine. There is under unit lighting and glazed display cabinets with internal lighting. The Kitchen area features lino flooring and there are doors providing access to the inner hallway, vestibule and the Kitchen area seamlessly leads into the Living/Dining area.
LIVING DINING AREADimensions: 6.71m x 7.14m (22'0" x 23'5" ). This space boasts a wealth of natural light with the windows providing a pleasant outlooks across the property’s well manicured and well stocked gardens. There are two ceiling light points and two radiators and the focal point of the room is the built in recessed, stove effect open fire, with tiled inset hearth and surround and there are multi-panelled timber and glazed doors with obscure glass, these lead into the inner Hallway. The measurements are 22’ max by 23’5” max.
BEDROOM ONEDimensions: 3.30m x 3.30m (10'10" x 10'10"). Bedroom one is a double bedroom with ample space for freestanding furniture. There is a double glazed window to the front elevation, which has views across the front garden and with far reaching views in the distance. There is a central ceiling light point and radiator. The measurements are 10’10” x 10’10”.
BEDROOM TWODimensions: 3.35m x 3.35m (11' x 11'). Bedroom Two again can accommodate a double bed with ample space for freestanding furniture. There is a ceiling light point, a radiator and a double glazed window to the front elevation. This again has pleasant views across the front garden and with far reaching views beyond. The measurements are 11’ x 11’.
HOUSE BATHROOMDimensions: 2.29m x1.83m (7'6" x6'). The House Bathroom features a white three piece suite which comprises of a panelled bath with an electric Triton shower over. There is a pedestal wash hand basin and a low level WC. There are tiled walls and tiled flooring. A double glazed window is to the side elevation. There is a radiator and linen cupboard which houses the property’s combination boiler. Also there is a loft hatch providing access to a useful storage area. The measurements are 7’6” x 6’.
VESTIBULEThe vestibule is accessed from the Kitchen area and has a door leading to a double bedroom and a concertinaed door providing access to a Pantry. There is a double glazed window with obscure glass to the rear elevation. There is a ceiling light point and decorative coving.
BEDROOM THREEDimensions: 2.44m x 4.19m (8' x 13'9"). Bedroom Three is a light and airy double bedroom with ample space for free standing furniture. The room is decorated with a neutral finish and features a double glazed window to the front elevation. Again, this has picturesque views across the Green and of the views beyond. The measurements are 8’x 13’9”.
PANTRYDimensions: 1.42m x 0.74m (4'8" x 2'5"). The Pantry is a useful area, with a double glazed window to the rear elevation and fitted shelving. Whilst this area is useful for additional storage it could be utilised as potential ensuite facilities for Bedroom Three, subject to necessary planning and constraints. The measurements are 4’8” x 2’5”
GARAGEDimensions: 5.28m max 3.23m (17'4" max 10'7"). The attached garage features an electric roller shutter door. There is lighting and power and fitted shelving. The garage also has a separately accessed coal store, which has a ceiling light point. The measurements of the Garage are 17’4” max by 10”7”.
D

