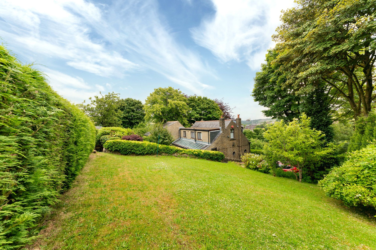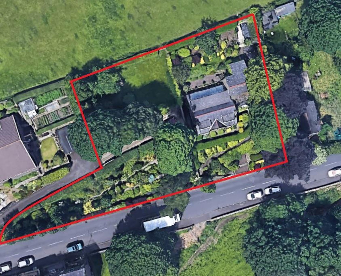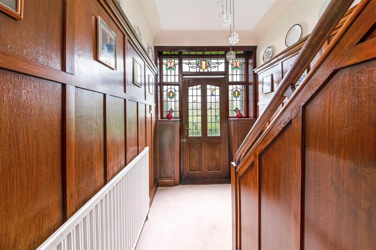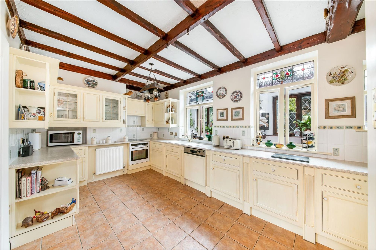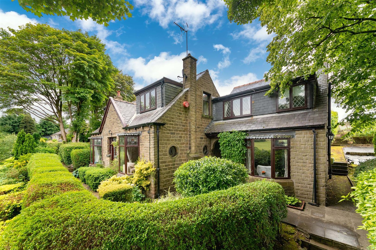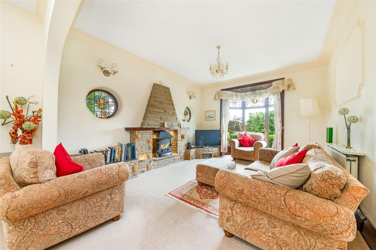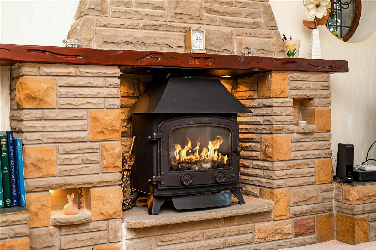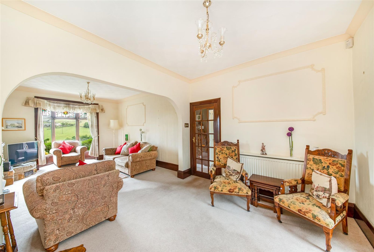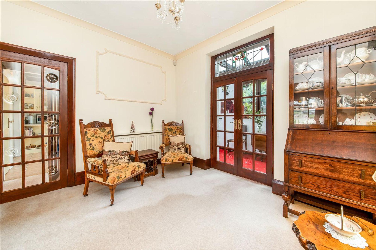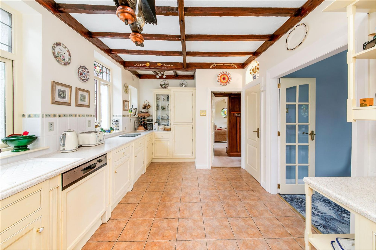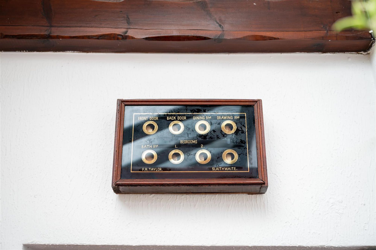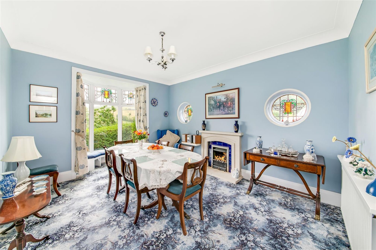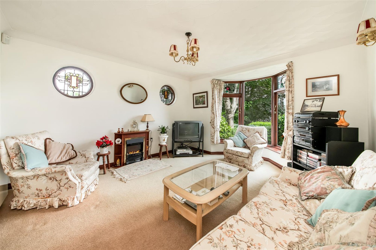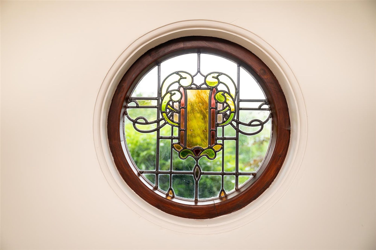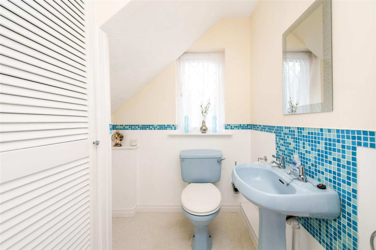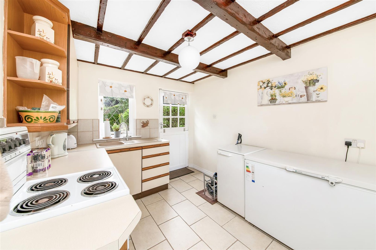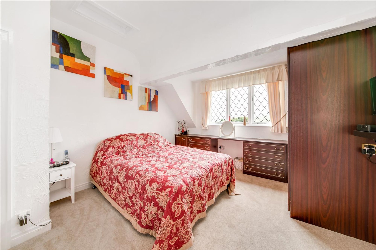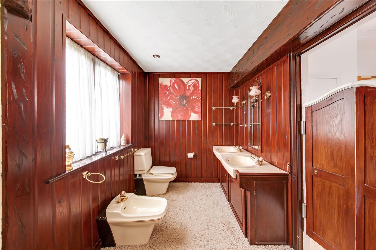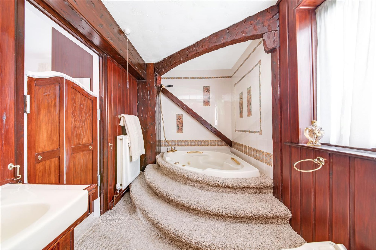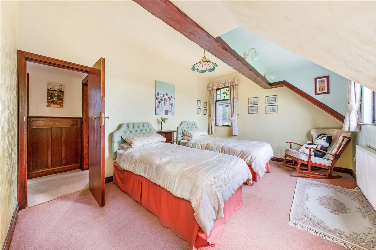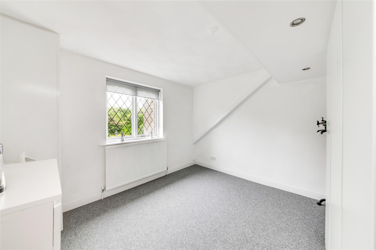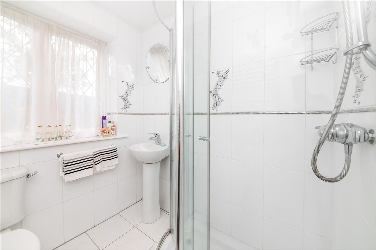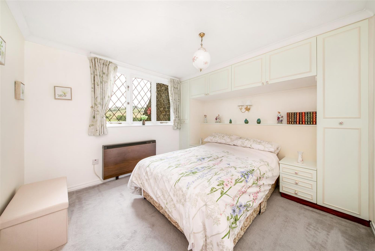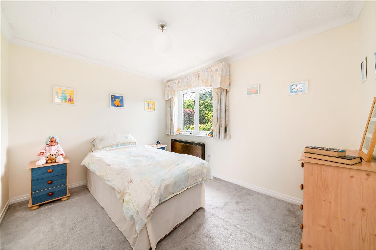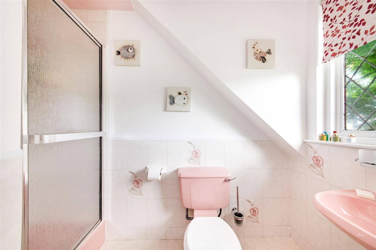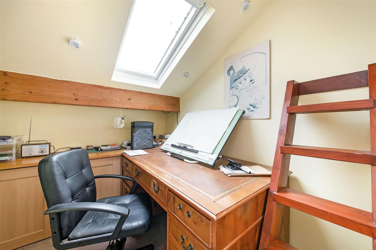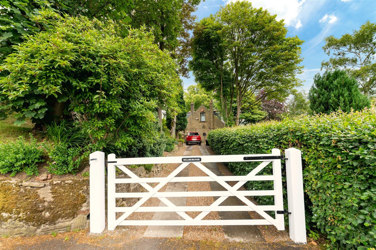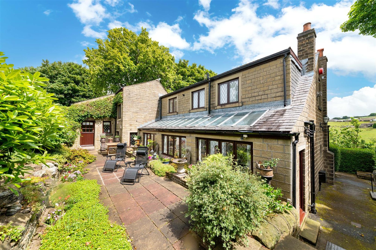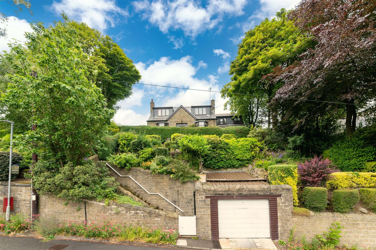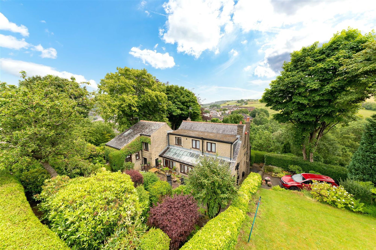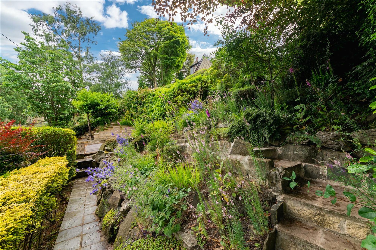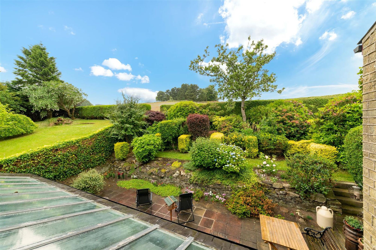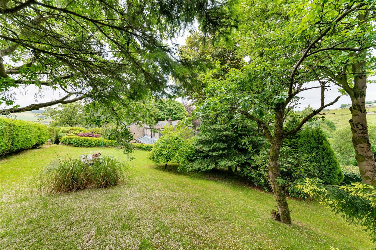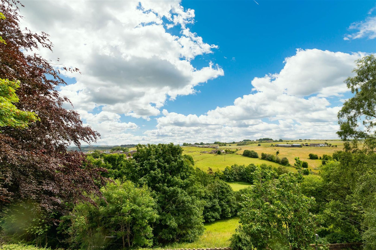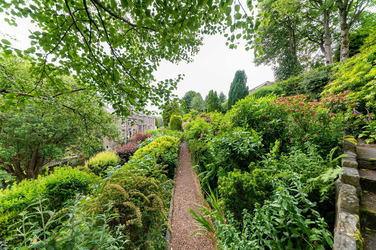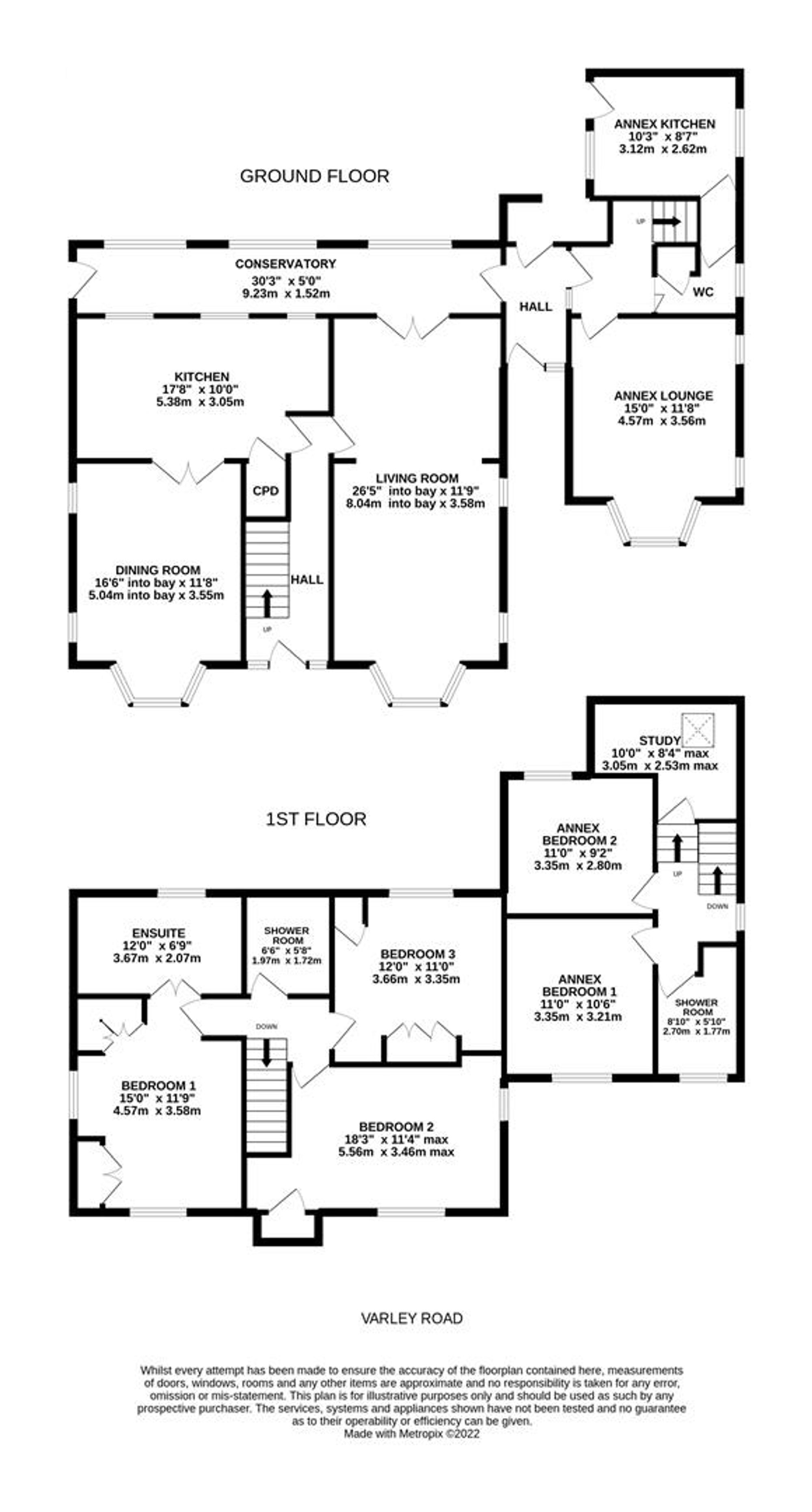Enter into the property through a fabulous timber and glazed door with leaded detailing and stained-glass inserts into the entrance hall. The entrance hall is brimming with charm and character with deep coving to the ceiling, a central ceiling light point, a decorative plate rail, and fabulous wall panelling. There is a radiator, additional windows with stained glass and leaded detailing to the front elevation, and the hallway then provides access to the breakfast kitchen room and lounge.
BREAKFAST KITCHENDimensions: 5.38m x 3.05m (17'8" x 10'0"). The breakfast kitchen room is a fabulously proportioned space which benefits from a wealth of natural light which cascades through the double-glazed windows to the rear elevation which provide barrowed light by the conservatory. There are twin multi-panel glazed doors which provide access to the formal dining room, and there are exposed timber beams and batons to the ceilings, two ceiling light points, and a recessed spotlight. The kitchen features a bespoke fixed-frame Shaker-style kitchen with units to the high and low levels with complementary rolled-edge work surfaces over which incorporate a single-bowl composite sink and drainer unit with incinerator function with mixer tap above. The kitchen is well equipped with fitted appliances including a De Dietrich ceramic hob with integrated Neff cooker hood over and a De Dietrich built-in oven. There is an integrated dishwasher and a built-in fridge and freezer unit. The kitchen features tiled flooring, under-unit lighting, cornice lighting, and there are glazed display cabinets, corner shelving units, and a useful under-stairs pantry. This room has underfloor heating with time clock.
FORMAL DINING ROOMDimensions: 5.03m into bay x 3.56m (16'6" into bay x 11'8"). The formal dining room is a generously proportioned reception room which takes full advantage of the elevated position of the property with fabulous panoramic views across the valley through the double-glazed bay window to the front elevation. There are additional porthole windows with leaded detailing and stained glass to the side elevation. The room features decorative coving to the ceiling, deep skirting, a radiator, central ceiling light point, and the focal point of the room is the living flame-effect gas fireplace with tiled inset set upon and limestone hearth with limestone mantel surround, and there is a pleasant bespoke window seat under the bay window to the front elevation.
LOUNGEDimensions: 8.05m into bay x 3.35m.2.74m (26'5" into bay x 11.. As the photography suggests, the lounge is a fabulously proportioned space which is separated into two areas being the main living area and the reading area. The lounge features deep skirting boards and decorative coving to the ceiling with a central ceiling light point and two wall light points. There is a fabulous, bayed, window to the front elevation again taking full advantage of the open-aspect views across the valley. There is a radiator, and the focal point of the room is the living flame stove-effect fireplace which is inset into a stone surround with bespoke shelving and media unit. There are two porthole circular windows with leaded detailing and stained glass to the side elevations and an arched doorway seamlessly leads into the reading area. The reading area features decorative coving to the ceiling, ornate wall decorations, deep skirting boards and a central ceiling light point. Again, there is a wall light point with a porthole circular window with leaded detailing and stained glass to the side elevation. There is a radiator, and twin multi-panelled timber and glazed doors provide access to the conservatory.
CONSERVATORYThe conservatory is a multi-purpose space which benefits from a wealth of natural light with three sets of double-glazed hardwood windows with leaded detailing to the rear elevation. There is a glazed roof structure which adorns the room with further natural light. The conservatory features two radiators, four wall light points, and connects the side entrance to the lounge, and offers fabulous views across the well-stocked and manicured gardens to the rear. There is an additional external and glazed door to the side elevation which is, once again, embellished with leaded detailing and stained glass.
SIDE ENTRANCEThe side entrance to the property features a multi-panel timber and glazed front door with adjoining window with obscure glass to the front elevation. From the side entrance, there are doors leading from the conservatory into the annex accommodation and into the sheltered storm porch to the rear. There is a wall light point and an attractive exposed stone wall with beautiful pointing details to the side elevation.
LANDINGTaking the staircase from the entrance hall, you have reached the first-floor landing which has fabulous, decorative, dado wall-panelling and doors provide access to three bedrooms and the house bathroom. There is a ceiling chandelier point and ornate wall decorations.
BEDROOM ONEBedroom one is a generously proportioned dual aspect double bedroom which benefits from an array of fitted furniture including built-in wardrobes, and a built-in dresser unit with chests of drawers. The principal bedroom offers fabulous open-aspect views across the Colne Valley through the bank of double-glazed windows, with leaded detailing inserts, to the front elevation and there is an additional double-glazed window to the side elevation with part-stained glass and part leaded detailing which overlooks the drive. There is a central ceiling light point, radiator, and a loft hatch provides access to a useful attic space. There are twin saloon-style doors which provide access to the en-suite bathroom.
EN-SUITE BATHROOM TO BEDROOM ONEDimensions: 3.66m x 2.06m (12'0" x 6'9"). The en-suite bathroom features a five-piece suite which comprises a sunken inset bath with multi-jet function and showerhead mixer tap, a bidet, low-level w.c., and twin wash hand basins with a tiled top and vanity unit under. There is recessed lighting into the ceiling, two wall light points, and a double-glazed bank of windows, with leaded detailing, to the rear elevation which provides a pleasant view across the well-manicured and well stocked gardens. There is a radiator, decorative wall cladding and appropriate tiling to the splash areas.
BEDROOM TWODimensions: 5.54m x 3.45m maximum (18'2" x 11'4" maximum). Bedroom two again is a generously proportioned dual aspect double bedroom which features a bank of double-glazed windows with leaded detailing to the front elevation and an additional double-glazed window to the side. The room benefits from a wealth of natural light and offers fabulous open-aspect views across the valley. There are decorative exposed timbers to the ceiling, a radiator, central ceiling light point, and a useful under-eave storage cupboard.
BEDROOM THREEDimensions: 3.66m x 3.35m (12'0" x 11'0"). Bedroom three is a light and airy double bedroom located at the rear of the property and features a bank of fitted wardrobes with hanging rail and shelving. There is inset spotlighting to the ceiling, a radiator, and a bank of double-glazed hardwood windows with leaded detailing to the rear elevation which offers a view across the rear gardens and of neighbouring fields behind.
SHOWER ROOMDimensions: 1.98m x 1.73m (6'6" x 5'8"). The shower room features a white three-piece suite which comprises a quadrant-style shower cubicle with thermostatic shower, a pedestal wash hand basin, and a low-level w.c. There is tiled flooring, tiled walls, a chrome ladder-style radiator, two ceiling light points, and a bank of double-glazed windows with leaded detailing to the rear elevation.
THE COTTAGEEnter into the annex through a multi-panel timber and glazed door from the side entrance. There is a double-glazed window to the side elevation with leaded detailing and a staircase tight-winds to the first floor. There is a storage heater, and doors provide access to the lounge and downstairs w.c.
LOUNGE- THE COTTAGEDimensions: 4.57m x 3.56m (15'0" x 11'8"). The dual-aspect lounge again features a double-glazed bayed window to the front elevation offering a fabulous open-aspect view across the valley. There are additional circular windows to the side elevation with stained glass and leaded detailing inserts again offering a fabulous open-aspect view. There is decorative coving to the ceilings, two wall light points and a central ceiling light point. There is a storage heater, and the focal point of the room is the electric fireplace with timber mantel surround and shelving.
BEDROOM ONE THE COTTAGEDimensions: 3.35m x 3.20m (11'0" x 10'6"). Bedroom one is a generously proportioned double bedroom which benefits from an array of fitted furniture including built-in wardrobes, overhead cupboards, and bedside cabinets. There is a bank of double-glazed hardwood windows with leaded detailing to the front elevation, again offering fabulous open-aspect views across the Colne Valley. There is decorative coving to the ceiling, a storage heater, and a ceiling light.
DOWNSTAIRS W.CThe downstairs w.c. features a two-piece suite which comprises a low-level w.c. and a pedestal wash hand basin. There is mosaic tiling to the splash areas and dado level. There is a double-glazed window with obscure glass and leaded detailing to the side elevation, and a useful understairs cupboard and linen store.
KITCHEN THE COTTAGEDimensions: 3.12m x 2.62m (10'3" x 8'7"). The kitchen features a range of fitted wall and base units with rolled-edge work surfaces over which incorporate a one-and-a-half bowl composite sink and drainer unit with chrome mixer tap. There is space for a four-ring electric cooker and plumbing for a washing machine. The kitchen features dual-aspect double-glazed windows to the front and rear elevations, with leaded detailing, and there is a multi-panel timber and glazed stable-style door which provides access to the rear gardens. The kitchen has exposed timber beams and batons to the ceilings, tiled flooring, a ceiling light point, and a storage heater.
FIRST FLOOR LANDING- THE COTTAGEFollowing the half-landing, to the main landing area, there are doors providing access to two double bedrooms and the annex shower room. A further open-tread staircase provides access to the office, and there is an additional double-glazed window with leaded detailing to the side elevation which offers a view towards Slaithwaite centre, and the viaduct, and there is a ceiling light point and traditional bannister with spindles.
BEDROOM TWO- THE COTTAGEDimensions: 3.35m x 2.79m (11'0" x 9'2"). Bedroom two is, again, a double bedroom with ample space for freestanding furniture. There is decorative coving to the ceiling, a central ceiling light point, a storage heater, and a bank of double-glazed hardwood windows with leaded detailing to the rear elevation. These windows overlook the property’s well-stocked gardens to the rear.
SHOWER ROOM-THE COTTAGEDimensions: 2.69m x 3.20m (8'10" x 10'6"). The shower room features a three-piece suite which comprises a step-in shower cubicle with Mira Spring shower, a low-level w.c., and a broad pedestal wash hand basin. There is tiling to the half level on the walls, a decorative dado rail, a chrome ladder-style radiator, recessed spotlighting to the ceiling, and d double glazed window, with leaded detailing, to the front elevation.
STUDY- THE COTTAGEDimensions: 3.05m x 2.54m maximum (10'0" x 8'4" maximum). Taking the open-tread staircase from the first-floor landing, you reach the study which has a double-glazed skylight window to the rear elevation. There is inset spotlighting to the ceiling, an exposed timber beam, and a built-in desk unit with cupboards under for additional storage. There is an attic space, with fitted ladder, for additional storage.
EXTERNALExternally the property occupies a fabulous, elevated, position with a pedestrian access gate next to the side of the opening for the garage. The gardens are vast, well-manicured and mature, with rockeries, and bedecked with flowers, shrubs and trees. There are dry stone retaining walls and pathways which meander through and lead to the top of the garden. The gardens extend across both sides of the property and neighbouring open-aspect fields to the rear. Immediately to the rear of the property is a fabulous patio area, a sheltered and private area which is ideal for alfresco dining and barbecuing. The gardens beyond the patio are laid predominantly to lawn, again with well-stocked flower and shrub beds. The property can also be accessed via a shared driveway which leads to a five-bar gate and a private drive which provides off-street parking for multiple vehicles. The driveway has a fabulous tree-lined surround, again with open views across the valley. Externally there are outdoor lights, security lighting, an external tap, plug-points, and there is an ornamental pond. As the satellite image demonstrates, the well-stocked gardens extend along the length of the driveway with idyllic pathways which wander through the beautiful well-stocked flower and shrub beds.
GARAGEThe garage features an electric up-and-over door. There is lighting and power, storage available under the rafters, and fitted shelving.
POTENTIAL BUILDING PLOTThe property offers large gardens and a good size plot for a potential additional dwelling, whether that be a garage or an additional property. Subject to the necessary consents.
TENUREThis property is a Freehold property
EPCThe EPC energy rating is D
COUNCIL TAXThe property is in Council Tax Band G, Kirklees MC
D

