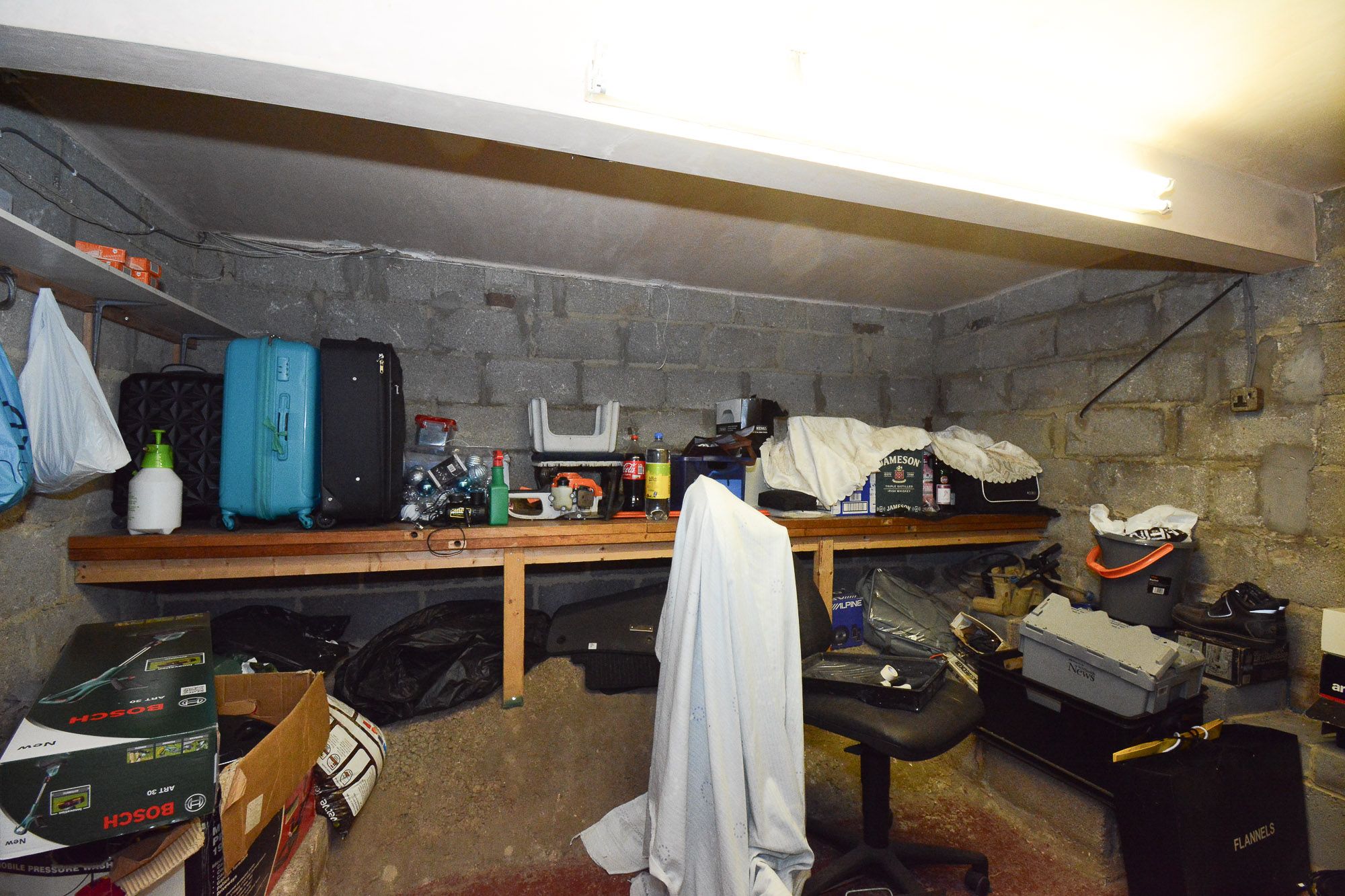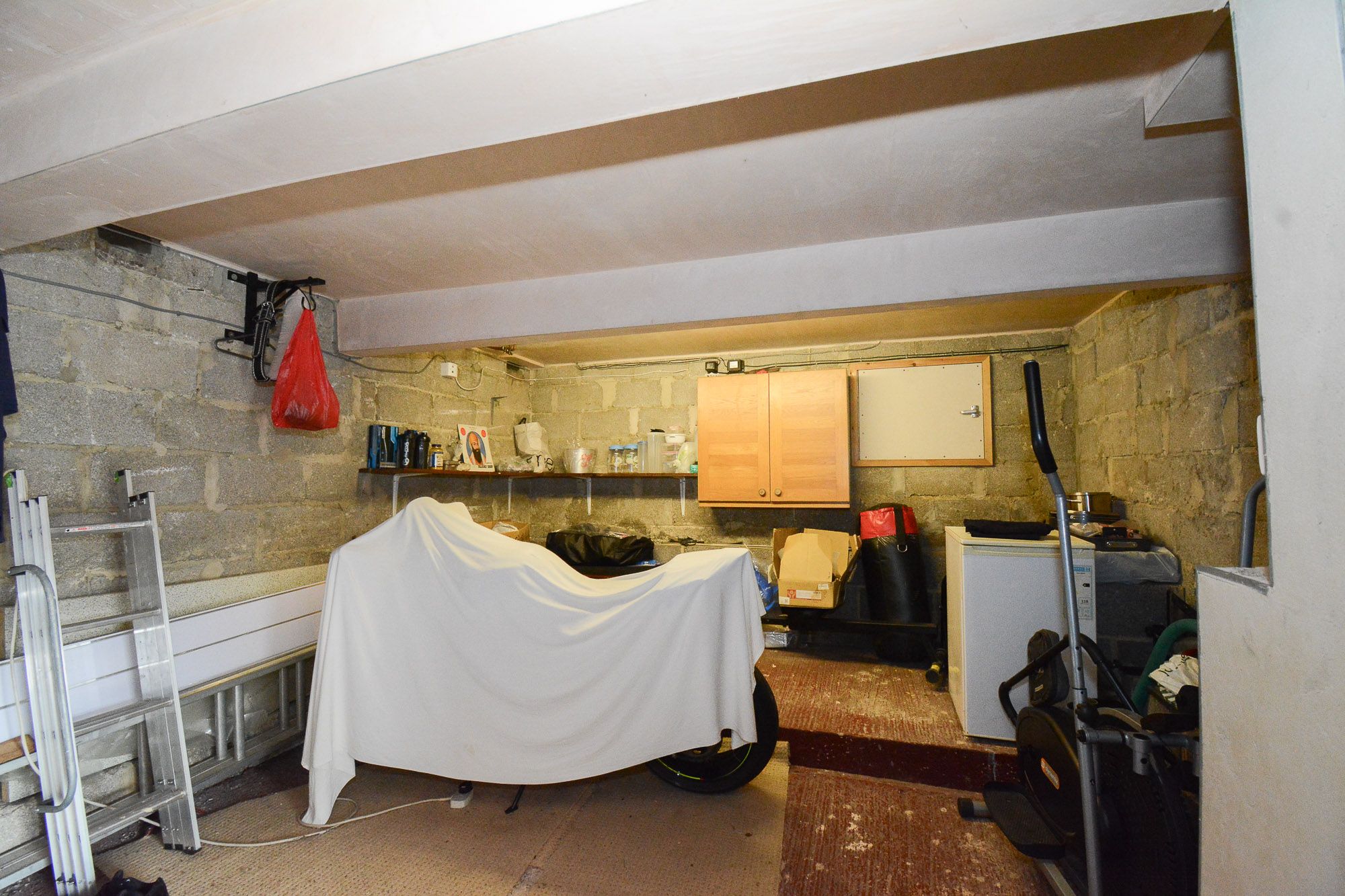A three bedroom stone built detached chalet style house standing within generous gardens particularly to one side which provide a potential to extend. The property also has off road parking for 3 cars as well as a large garage with two store rooms beneath the property. There is a gas central heating system, PVCu double glazing and accommodation which briefly comprises to the ground floor Entrance Hall, cloaks cupboard, large living room with splay bay window, dining room with patio doors to the rear garden, dining kitchen and four piece bathroom. To the first floor a landing gives access to master bedroom with en-suite shower room and two further bedrooms.
The property is located within an established residential area with local shopping facilities as well as being accessible to the town centre.
This has a frosted double glazed window adjacent to the door, ceiling light point, ceiling coving, cloaks cupboard, central heating radiator and laminate flooring which continues through into the dining room.
Dining Room12' 7" x 9' 2" (3.84m x 2.79m)
With ceiling light point, ceiling coving, wall light points, central heating radiator, to one side a spindle staircase rises to the first floor with storage cupboard beneath and with sliding aluminium double glazed patio door giving access to the rear garden. From the dining room there are doors giving access to the living room and dining kitchen.
20' 8" x 11' 9" (6.30m x 3.58m)
As the dimensions indicate this is a large reception room which features a PVCu double glazed splay bay window which provides the room with plenty of natural light, there are inset ceiling downlighters, ceiling coving, three wall light points, central heating radiator and as the main focal point of the room there is a coal effect gas fire with timber surround and marble effect inset.
11' 2" x 12' 7" (3.40m x 3.84m)
This can be accessed from either the dining room or living room and has ceiling light point, PVCu double glazed window looking over the rear garden and with a pleasant wooded aspect beyond, there is a storage cupboard beneath the stairs, central heating radiator, tile effect laminate flooring and fitted with a range of Shaker style base and wall cupboards, drawers, contrasting overlying worktops with tiled splashbacks, inset one and a half bowl single drainer sink with chrome mixer tap, gas cooker point and plumbing for automatic washing machine.
8' 4" x 8' 5" (2.54m x 2.57m)
With inset ceiling downlighters, frosted PVCu double glazed window, extractor fan, floor to ceiling tiled walls, chrome ladder style heated towel rail and fitted with a four piece suite comprising corner jacuzzi style panelled bath, pedestal wash basin, low flush w.c. and corner shower cubicle with chrome shower fitting.
With ceiling light point. From the landing access can be gained to the following rooms :-
Bedroom 114' 9" x 12' 7" (4.50m x 3.84m)
With PVCu double glazed windows to both rear elevations, ceiling light point, central heating radiator. There are two banks of floor to ceiling wardrobes and to one side a door gives access to an en-suite shower room.
6' 9" x 3' 9" (2.06m x 1.14m)
With ceiling light point, extractor fan, central heating radiator, floor to ceiling tiled walls and fitted with a suite comprising shower cubicle with chrome shower fitting, vanity unit incorporating wash basin and low flush w.c.
10' 3" x 11' 0" (3.12m x 3.35m)
Having a PVCu double glazed window looking out to the front, there is a ceiling light point, central heating radiator and a bank of fitted floor to ceiling wardrobes.
12' 2" x 6' 9" (3.71m x 2.06m)
With a PVCu double glazed window looking out over the rear garden and enjoying a pleasant wooded aspect beyond, there is a ceiling light point, central heating radiator and fitted cupboards.
Using satellite navigation enter the postcode HD4 7RD
D






















