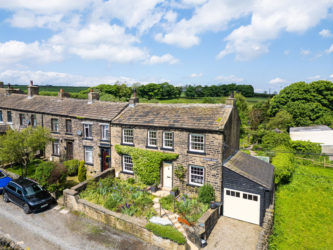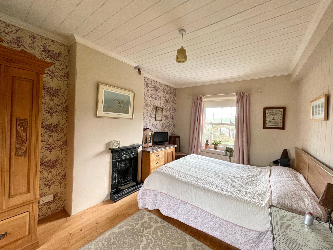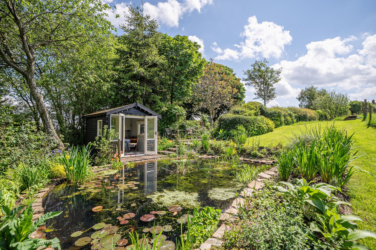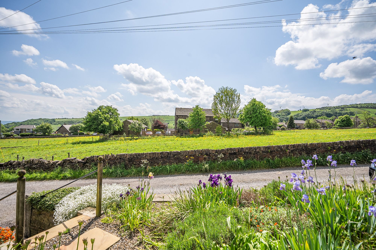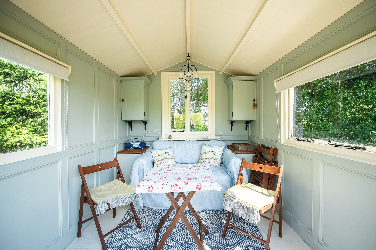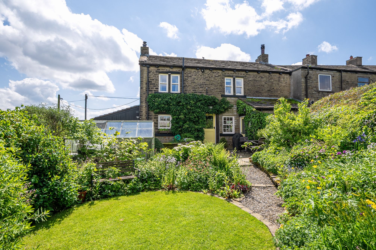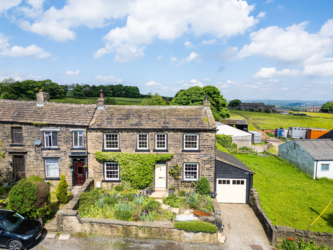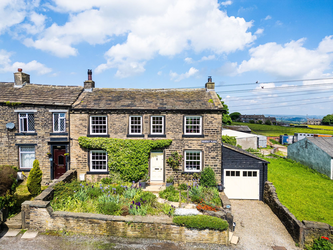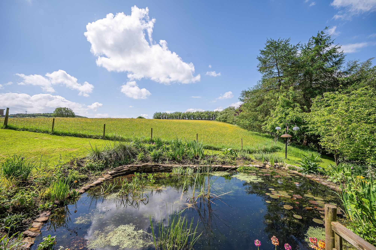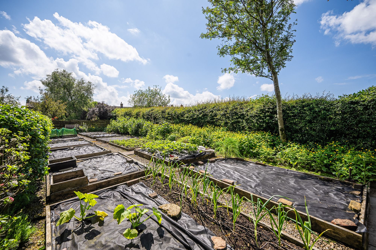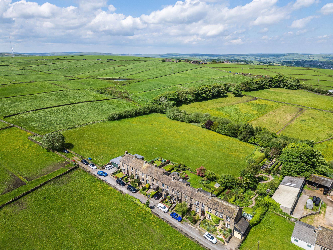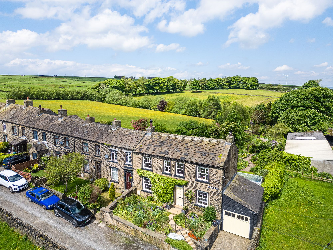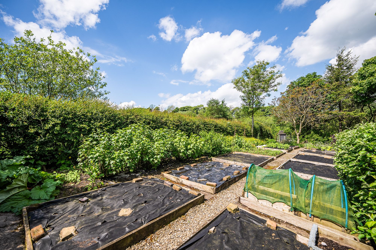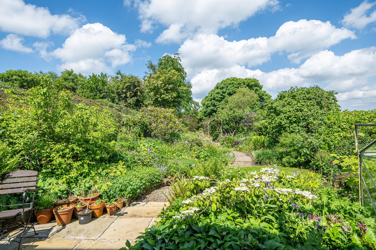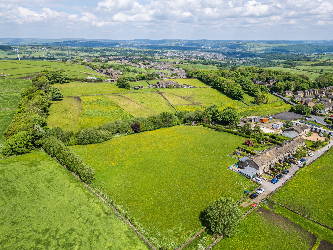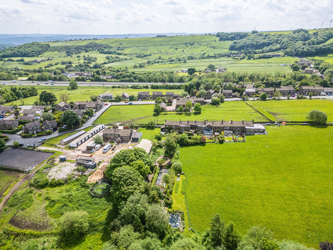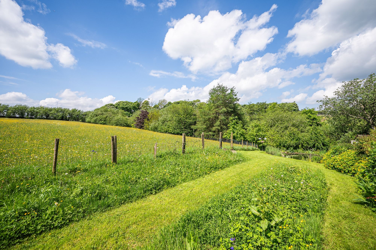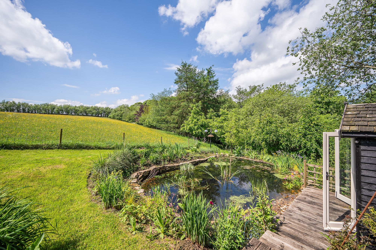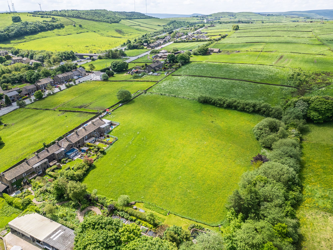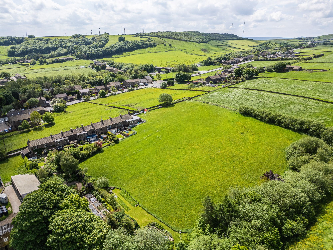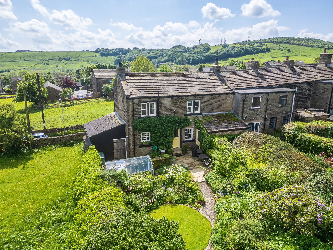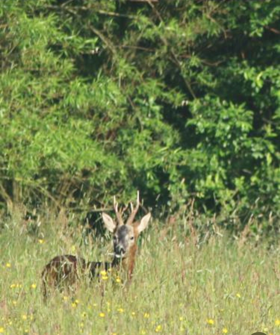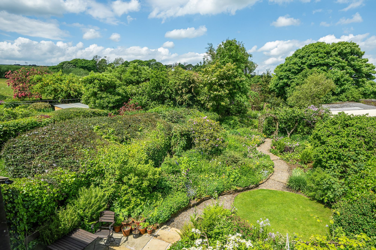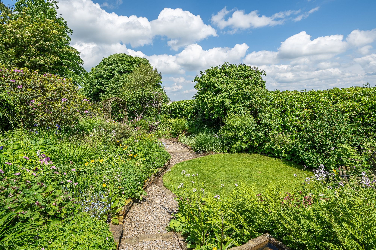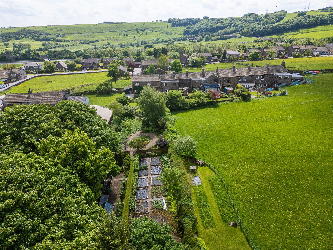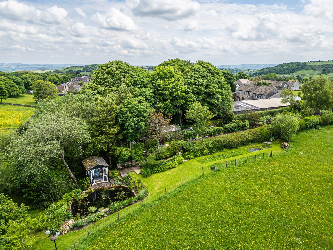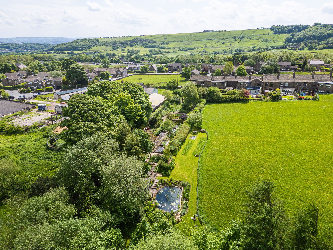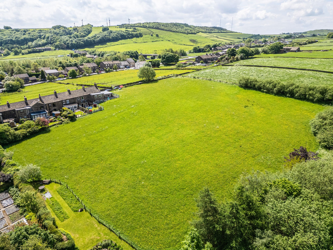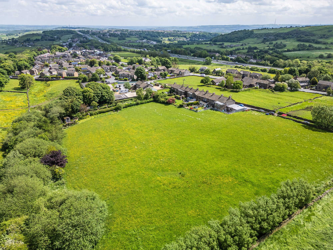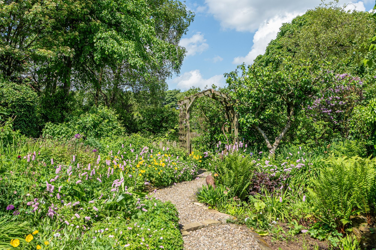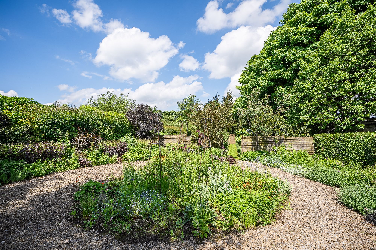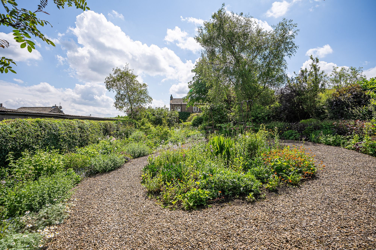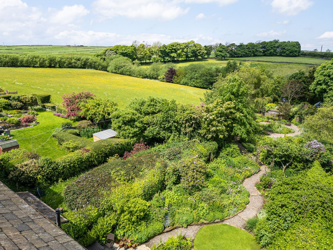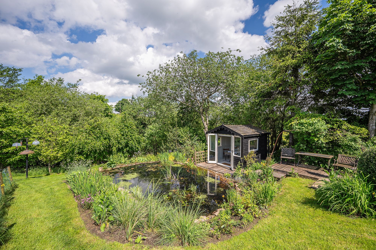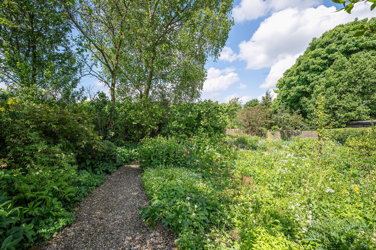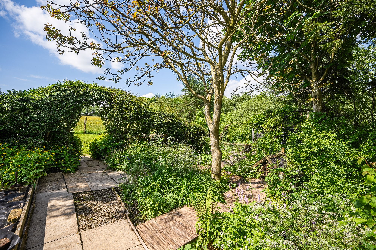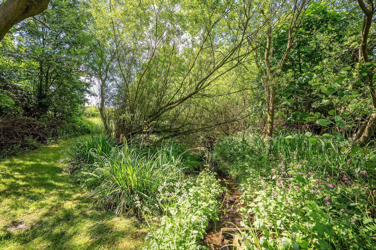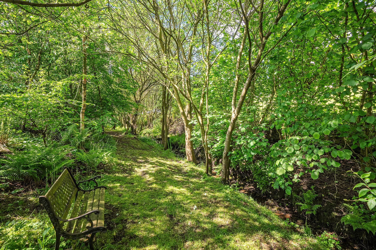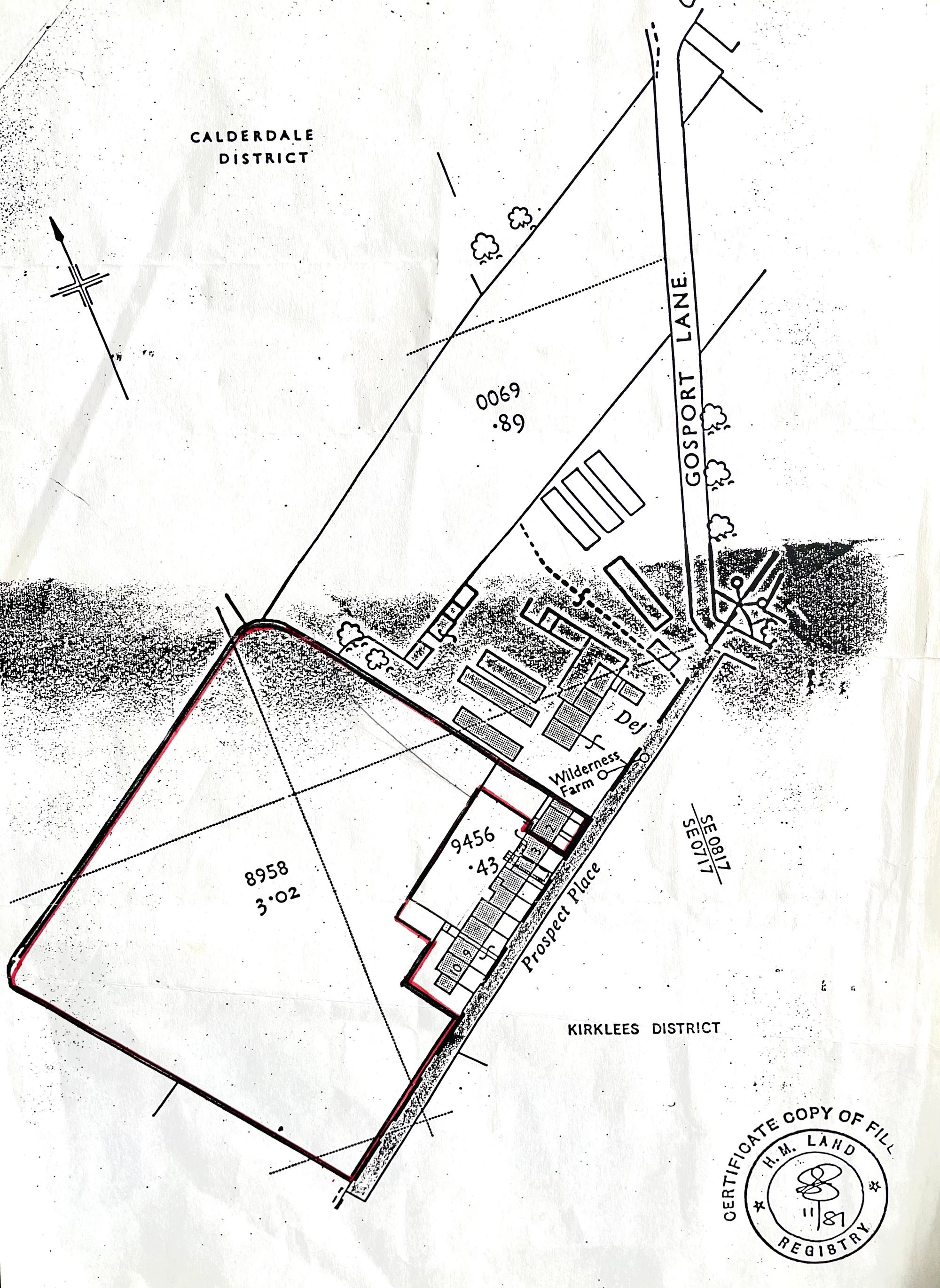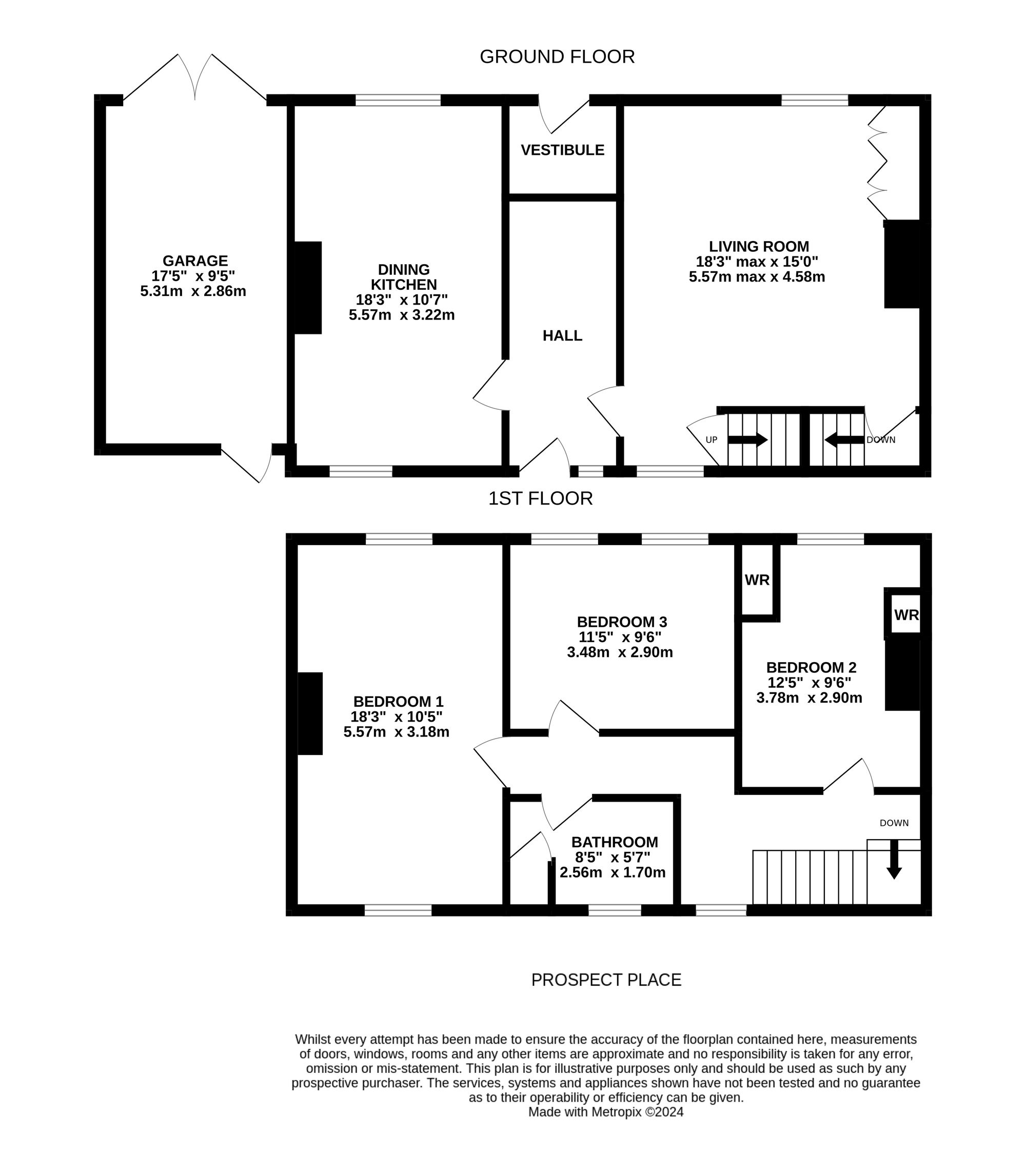A stunning double fronted stone built Cottage with an award winning garden including a summer house, wild life pond and beautiful hay meadow There is also a copse with stream sighted just below the meadow, all in all totalling just over 3 acres.
Much care and attention has been lavished on this cherished home both inside and out making this a rare opportunity to acquire something very special at this price point.
The house is set back from New Hey Road and located on the right hand side heading towards Scammonden and just a short drive to J23 & J24 of the M62, there is also a local shop and farm shop within the village.
The accommodation is served by a gas central heating system, PVCU double glazed sash windows and briefly comprising to the ground floor entrance vestibule, entrance hall, living room with a feature brick floor from the Normanton Brick Co., dining kitchen with stone flagged floor and Shaker units complimented by granite worktops and a host of integrated appliances. Basement with vaulted keeping cellar. First floor landing leading to three bedrooms and bathroom. Externally there is also a driveway and single garage. The gardens feature two greenhouses in addition to the summer house, a lean to garden store/workshop and a variety trees, flowers, shrubs and vegetable plot.
A timber panelled door opens into a entrance vestibule, this has a etched double glazed window above, stone flagged floor, central heating radiator, cloaks rail and ceiling light point. From here a timber panelled and leaded stained glass door opens into the entrance hall.
Entrance HallThe entrance hall has a beamed ceiling with ceiling light point, central heating radiator, stone flagged floor and a timber and sealed unit double glazed door giving access to the rear garden. From the hallway access can be gained to the following:-
Living Room18' 3" x 15' 0" (5.56m x 4.57m)
As the dimensions indicate this is a generously proportioned reception room full of character with a timber and beamed ceiling, exposed stonework and a lovely brick floor with the bricks originating from the Normanton Brick Co. As the main focal point of the room there is a feature fireplace with carved mahogany surround with brick and cast iron inset with working fire. To the left hand side of the chimney breast there are fitted cupboards, there are two central heating radiators, PVCU double glazed sash windows to front and rear elevations. To one side a door gives access to a stone staircase which rises to the first floor and beneath this a further door provides access to a barrel vaulted keeping cellar.
This barrel vaulted and has a stone flagged floor and storage niches.
Dining Kitchen18' 3" x 10' 7" (5.56m x 3.23m)
Another well proportioned room which has PVCU double glazed sash windows to both front and rear elevations providing plenty of natural light, there is a beamed ceiling, exposed stonework, feature stone fireplace which is home to a multi fuel stove with convection heat and this rests on a slate tiled hearth. There is a stone flagged floor and a range of Shaker style base and wall cupboards, drawers, these are painted in "long weekend" and complimented by contrasting overlying Granite worktops with matching splashbacks. All visible appliances are Neff and comprise a four zone flex induction hob with extractor hood over, stainless steel pyrolytic fan assisted oven, stainless steel combination microwave oven, dishwasher and integrated Beko fridge and frost free freezer. There is an inset stainless steel sink with chrome mixer tap and concealed lighting beneath the wall cupboards.
With a spindle balustrade, central heating radiator, part timber panelled ceiling and sections of timber panelled walls, two ceiling light points and loft access. From the landing access can be gained to following rooms:-
Bedroom One18' 3" x 10' 5" (5.56m x 3.18m)
A generous double room with PVCU double glazed sash windows to both front and rear elevations, there is a timber ceiling with ceiling light point, exposed polished and stained floorboards, two central heating radiators and chimney breast with decorative black cast iron fireplace.
12' 5" x 9' 6" (3.78m x 2.90m)
A double room with a PVCU double glazed sash window, timber ceiling and ceiling light point, chimney breast and having fitted wardrobes, storage cupboards and central heating radiator.
11' 5" x 9' 6" (3.48m x 2.90m)
Double room with two PVCU double glazed sash windows, timber ceiling with ceiling light point and central heating radiator.
8' 5" x 5' 7" (2.57m x 1.70m)
With a timber ceiling and ceiling light point, chrome heated towel rail incorporating column radiator, PVCU frosted double glazed sash window, fitted floor to ceiling cupboard and suite comprising cast iron bath, period hand wash basin and Japkap high flush w.c.
The hay meadow has been organically managed and has a lovely covering of Yellow Rattle, meadow buttercup, red clover, white clover and yarrow and various grasses. This has a majority dry stone wall boundary with the remainder being timber fencing and hedging. At the foot of the garden there is also a copse which has a stream which is a haven for wildlife.
Additional DetailsThe property has a gas central heating system. The property is fitted with PVCU double glazed sash and tilt windows which were fitted in 2020.
DirectionsUsing satellite navigation enter the postcode HD3 3FL
D
Repayment calculator
Mortgage Advice Bureau works with Simon Blyth to provide their clients with expert mortgage and protection advice. Mortgage Advice Bureau has access to over 12,000 mortgages from 90+ lenders, so we can find the right mortgage to suit your individual needs. The expert advice we offer, combined with the volume of mortgages that we arrange, places us in a very strong position to ensure that our clients have access to the latest deals available and receive a first-class service. We will take care of everything and handle the whole application process, from explaining all your options and helping you select the right mortgage, to choosing the most suitable protection for you and your family.
Test
Borrowing amount calculator
Mortgage Advice Bureau works with Simon Blyth to provide their clients with expert mortgage and protection advice. Mortgage Advice Bureau has access to over 12,000 mortgages from 90+ lenders, so we can find the right mortgage to suit your individual needs. The expert advice we offer, combined with the volume of mortgages that we arrange, places us in a very strong position to ensure that our clients have access to the latest deals available and receive a first-class service. We will take care of everything and handle the whole application process, from explaining all your options and helping you select the right mortgage, to choosing the most suitable protection for you and your family.

