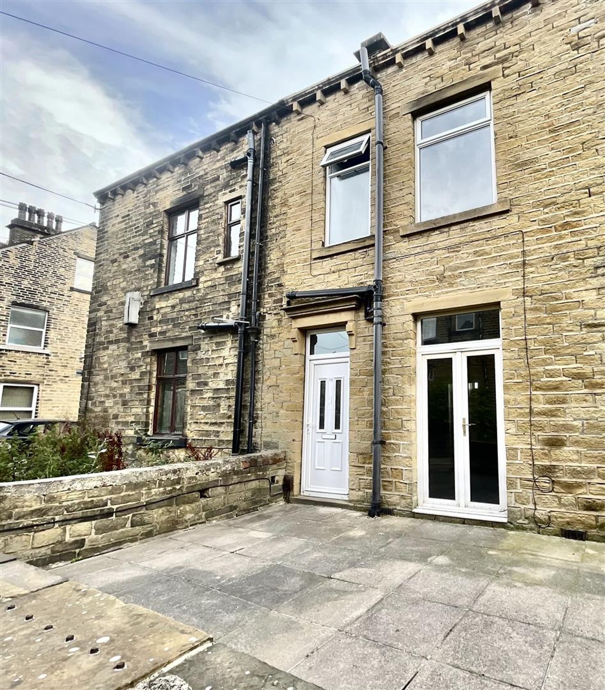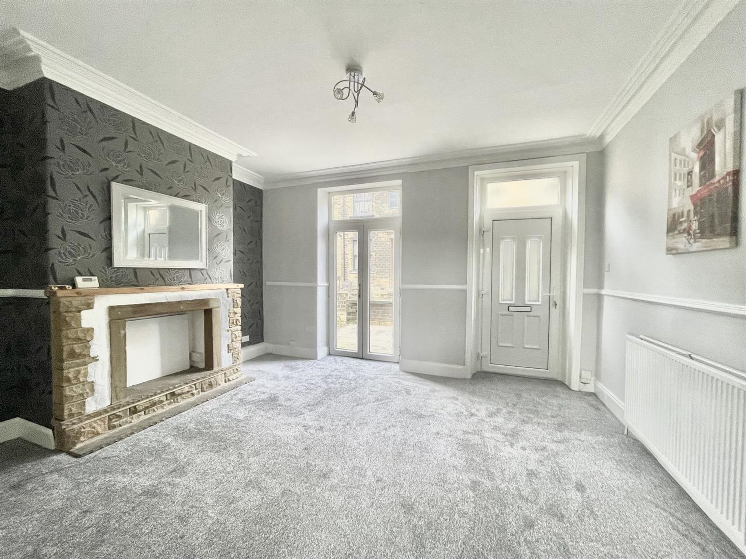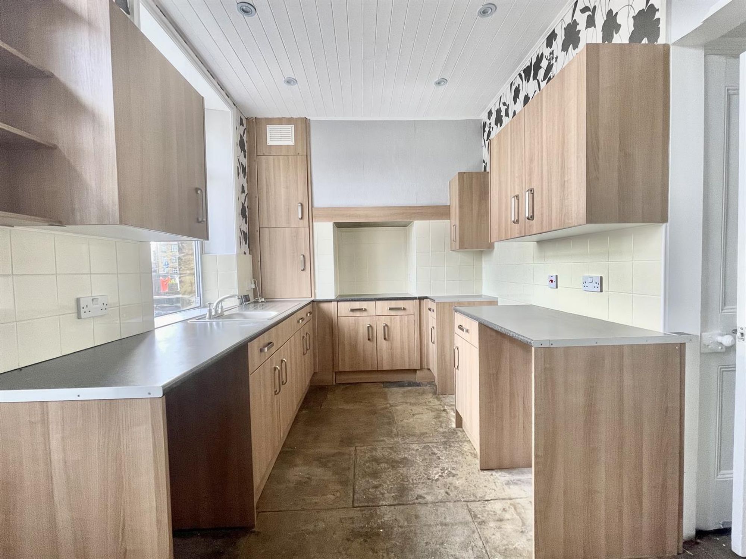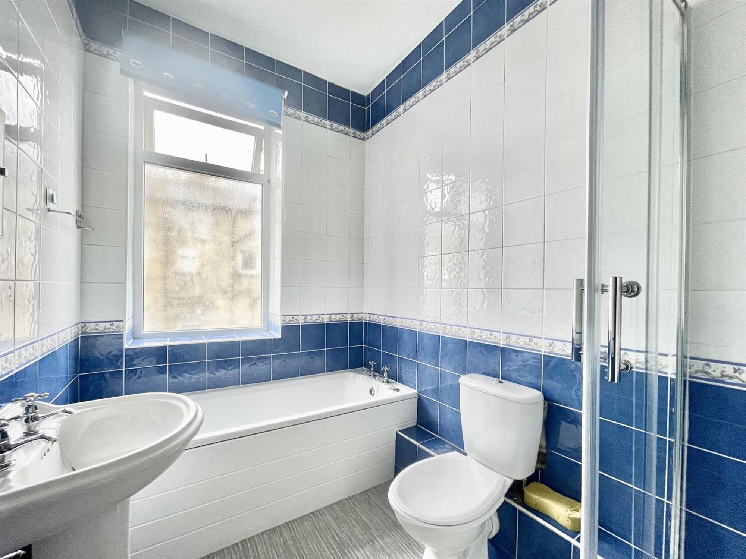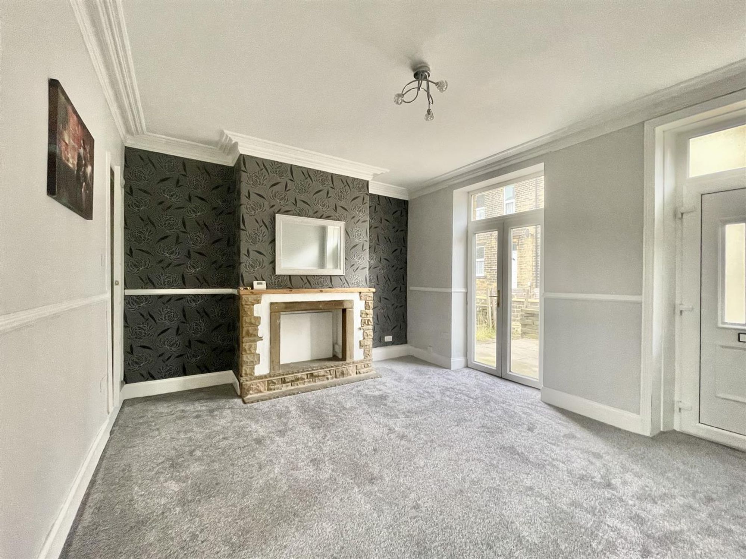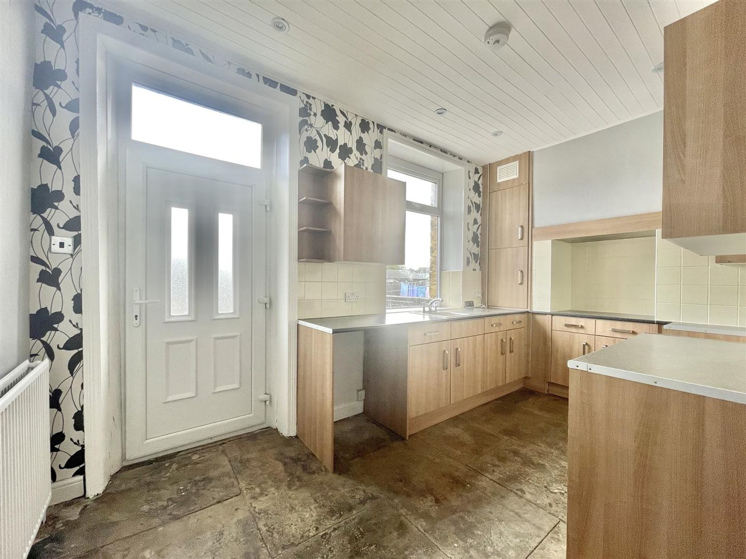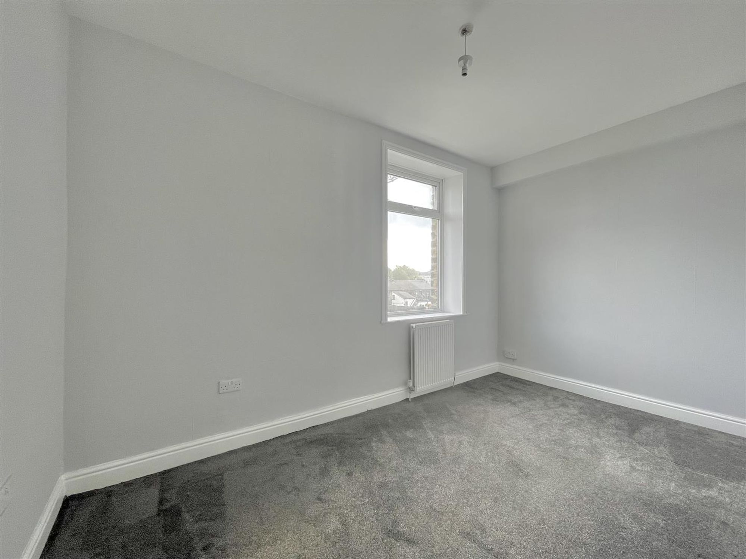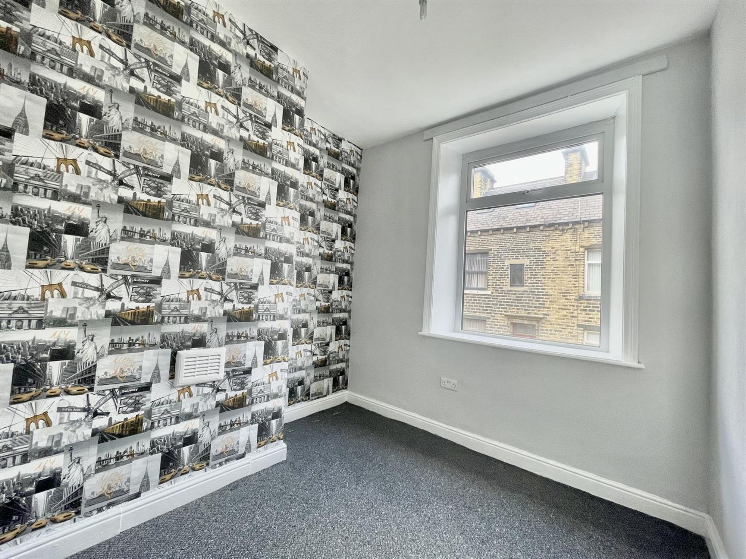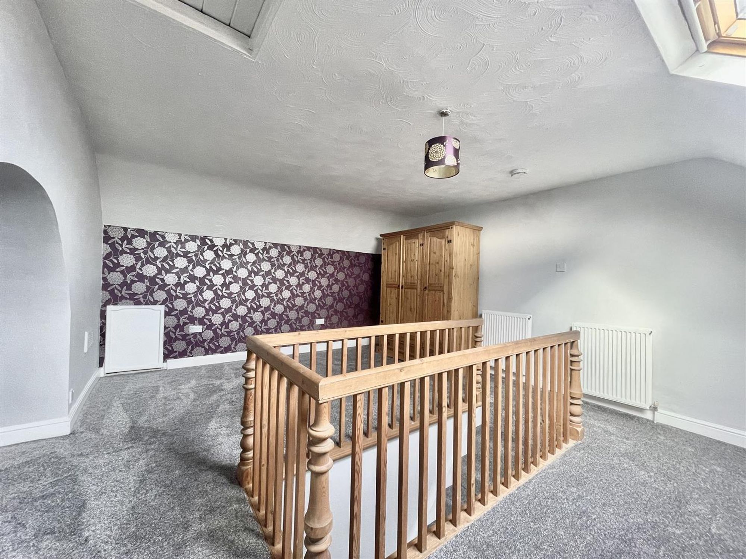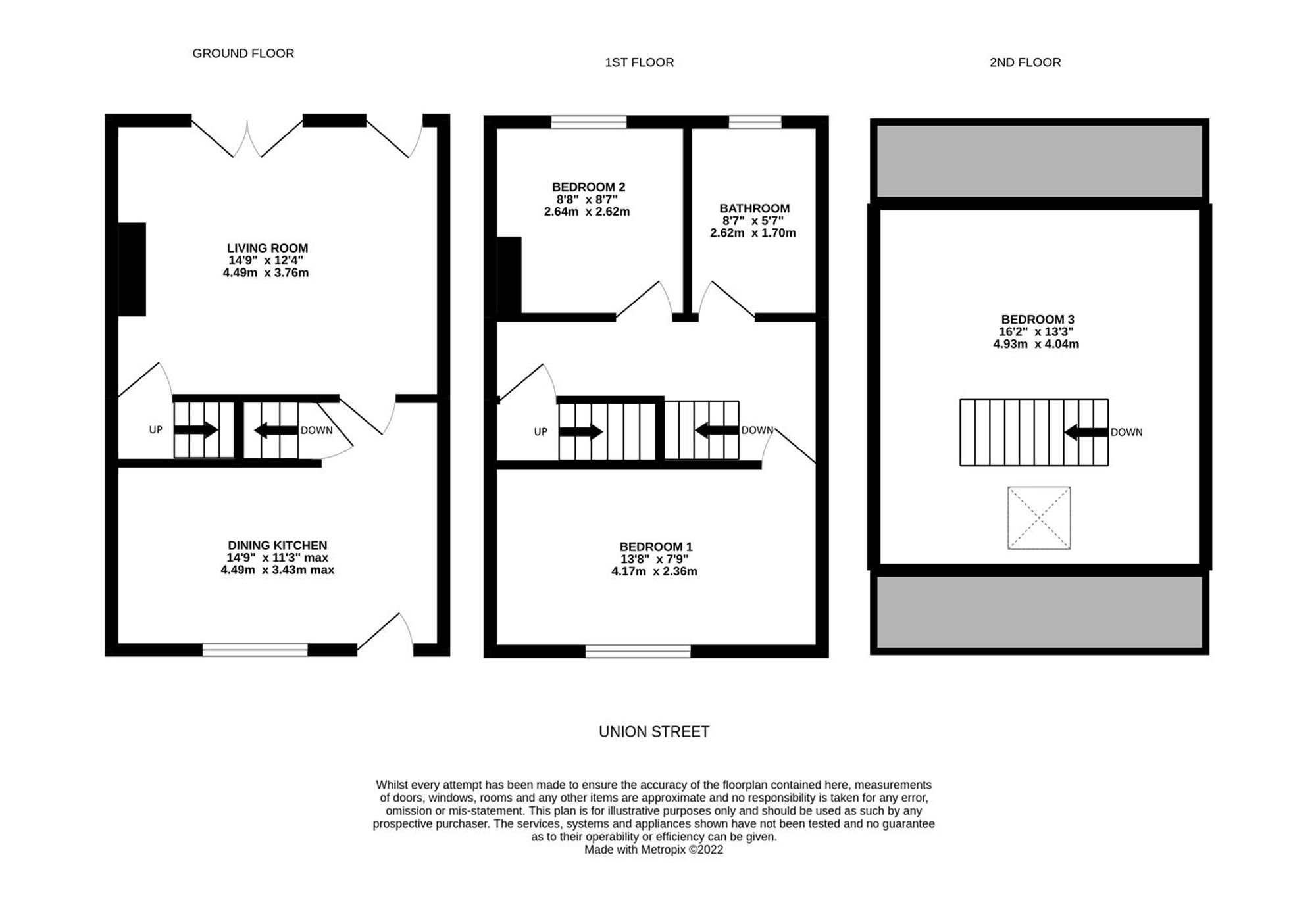AVAILABLE WITH VACANT POSSESSION AND NO ONWARD CHAIN A MATURE STONE BUILT THREE BEDROOM MID TERRACE HOUSE LOCATED ON A NO THROUGH ROAD AND WELL PLACED FOR LINDLEY’S VARIED AMENITIES INCLUDING: SHOPS, RESTAURANTS, BARS, HOSPITAL AND JUNIOR AND INFANT SCHOOL.
There is a gas central heating system, PVCu double glazing and briefly comprising to the ground floor: dining kitchen with stone flagged floor, living room with French doors opening on to a south westerly facing garden. Basement with cellar. First floor landing leading to two bedrooms and bathroom, second floor attic bedroom. Externally there are low maintenance gardens to both front and rear with on-street permit parking.
A PVCu and frosted double glazed door opens into a dining kitchen.
LIVING ROOMDimensions: 4.50m x 3.76m (14'9 x 12'4). A well-proportioned living room which has PVCu and frosted double glazed door giving access to the garden and adjacent to the door there are PVCu double glazed French doors all of which provide the room with plenty of natural light. There is a ceiling light point, ceiling coving, dado rail, chimney breast with stone surround, timber lintel, gas point and a newly fitted carpet. From the living room there is a timber and glazed door opening onto a staircase once again with a newly fitted carpet leading to the first-floor landing.
DINING KITCHENDimensions: 4.50m x 3.43m (14'9 x 11'3). This has a large PVCu double glazed window which provides plenty of natural light, there are inset ceiling downlighters, central heating radiator, stone flagged floor and fitted with a range of modern base and wall cupboards, drawers, these are complimented by contrasting overlying worktops with an inset single drainer stainless steel sink with chrome mixer tap, there is space for a cooker and undercounter space for further appliances, there is a cupboard to the left hand side of the chimney breast which houses a Worcester gas fired central heating boiler. From the dining kitchen there are doors giving access to the basement and living room.
BASEMENTThis is accessed from the kitchen with stone steps leading to a keeping cellar.
FIRST FLOOR LANDINGLanding with two ceiling light points, central heating radiator, newly fitted carpet and at the far end a door gives access to a staircase rising to the second floor. From the landing access can be gained to the following:-
BEDROOM ONEDimensions: 4.17m x 2.36m (13'8 x 7'9). With PVCu double glazed window, ceiling light point, central heating radiator and newly fitted carpet.
BEDROOM TWODimensions: 2.62m x 2.64m (8'7 x 8'8). With a PVCu double glazed window, ceiling light point, central heating radiator, chimney breast and newly fitted carpet.
BATHROOMDimensions: 2.62m x 1.70m (8'7 x 5'7). With a ceiling light point, floor to ceiling tiled walls, frosted PVCu double glazed window and fitted with a suite comprising: panelled bath, pedestal wash basin, low flush w.c. and new shower enclosure together with a Mira Sport shower fitting
SECOND FLOOR BEDROOM THREEDimensions: 4.93m x 4.04m (16'2 x 13'3). A good sized room with large Velux double glazed window, ceiling light point, access to the eaves which provides storage, there are two central heating radiators and a newly fitted carpet.
GARDENSTo the front of the property (overlooked by the living room) there is a south westerly facing low maintenance garden which is flagged and is boarded by stone walling. To the rear there is a smaller garden area which has a tarmac surface this is bordered by stone walling and leads onto a cobbled lane.
D

