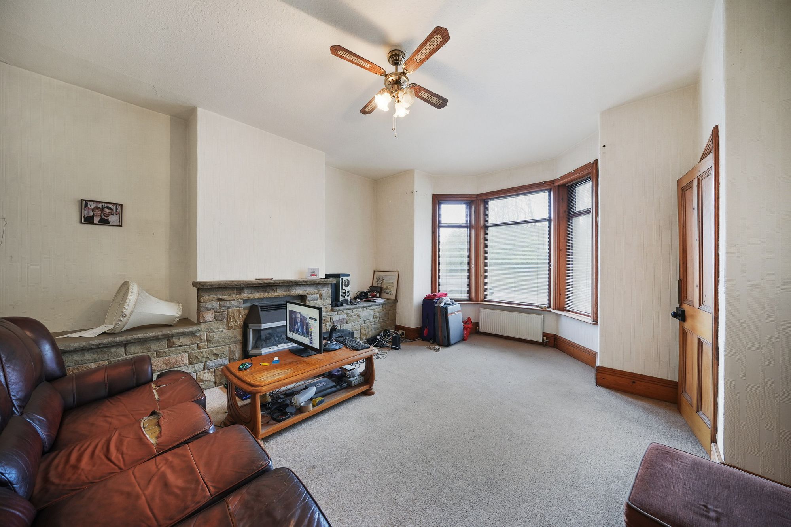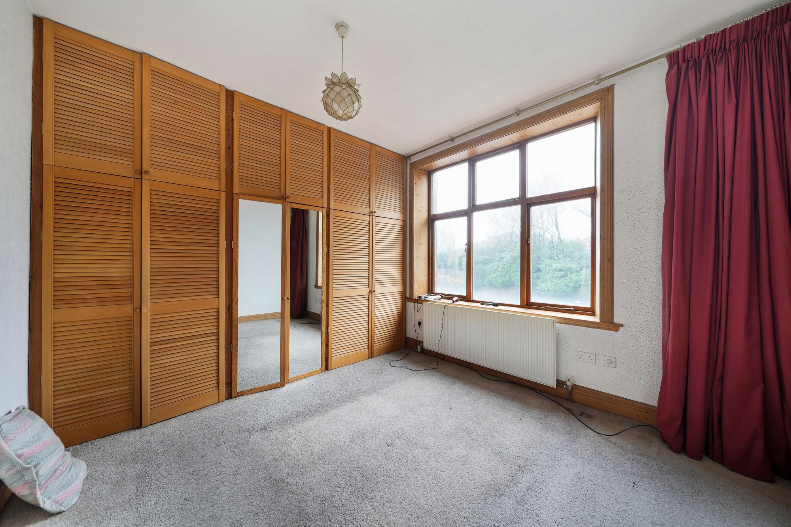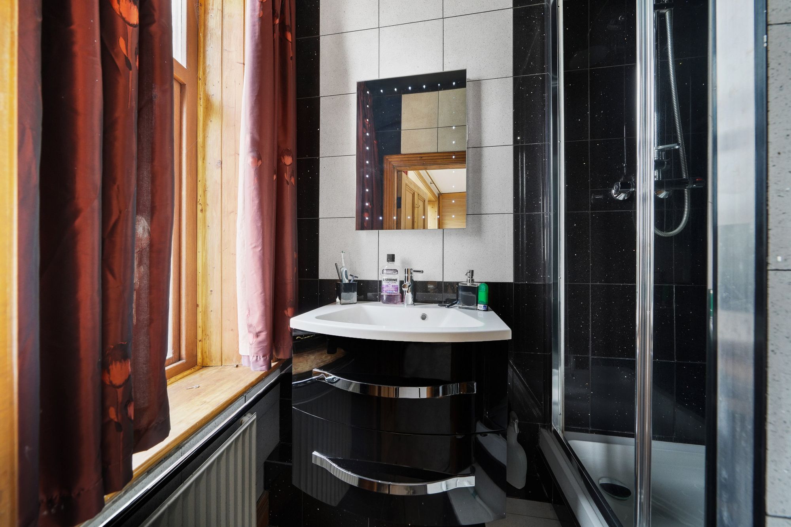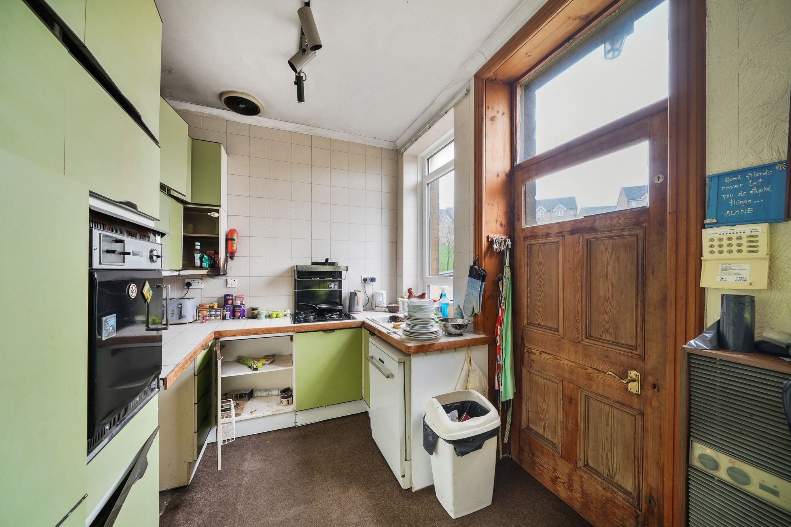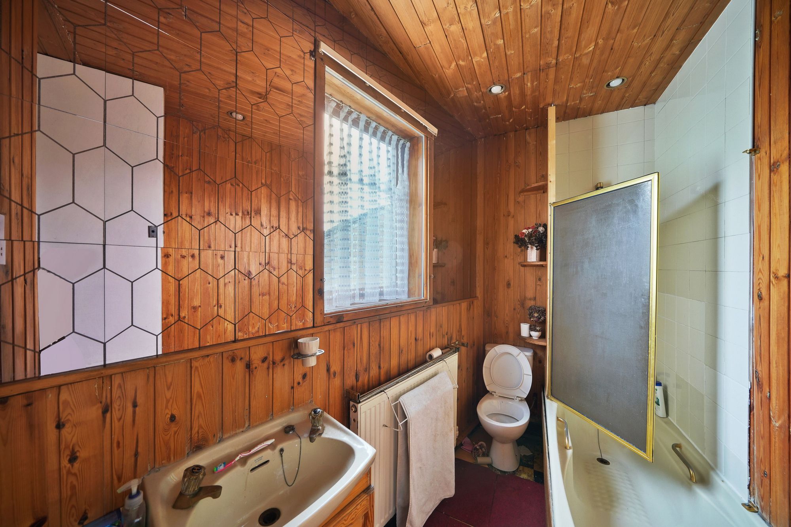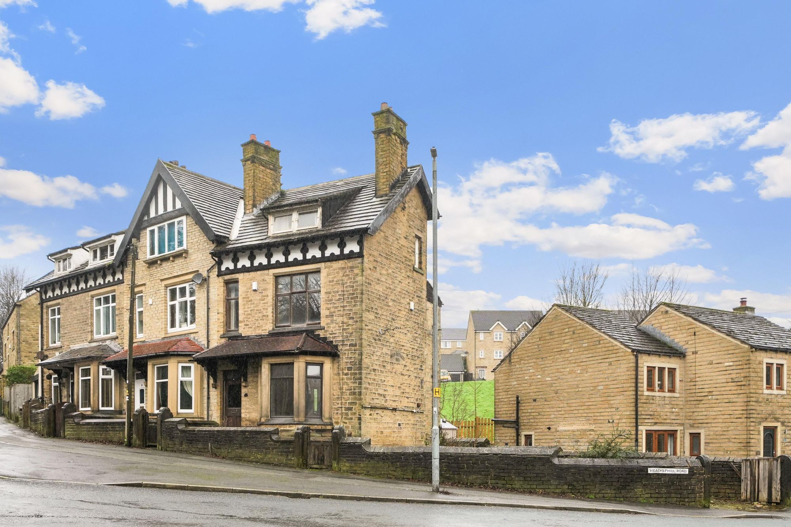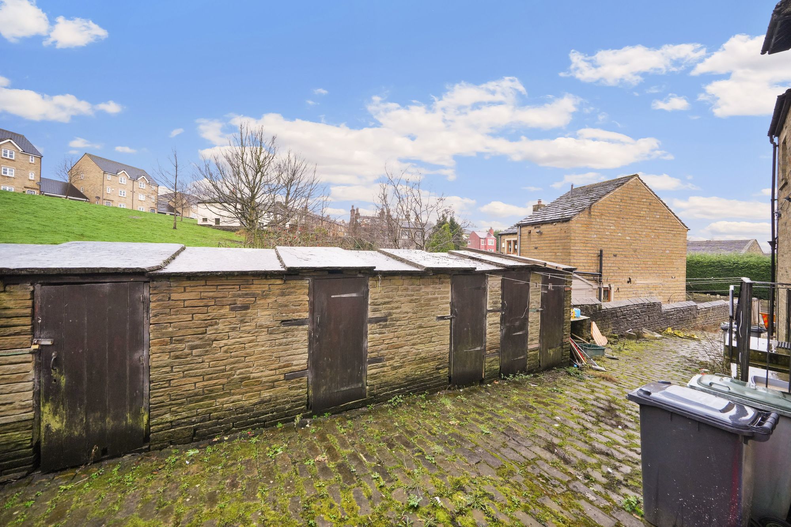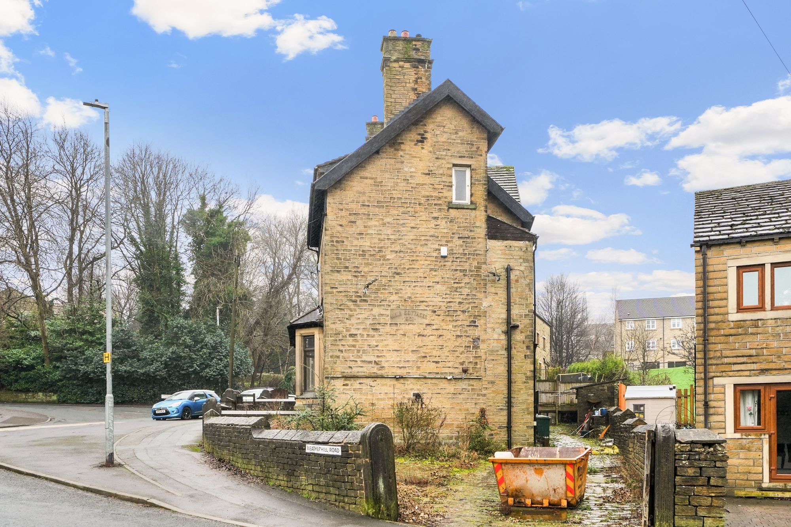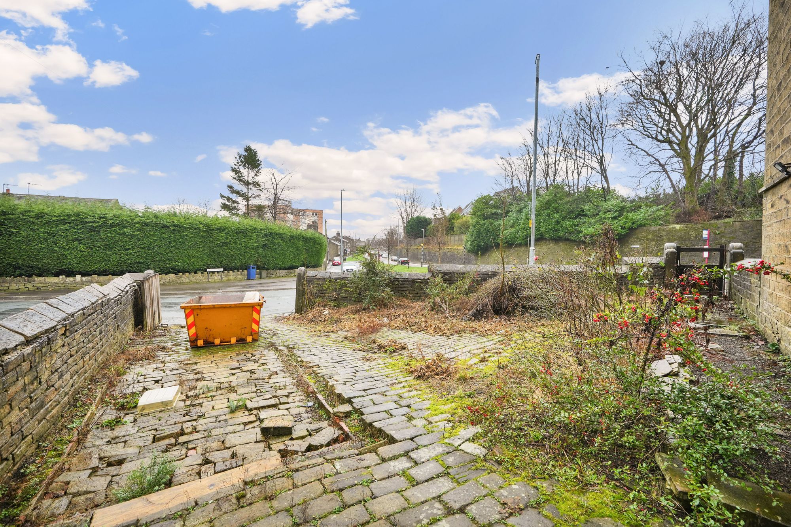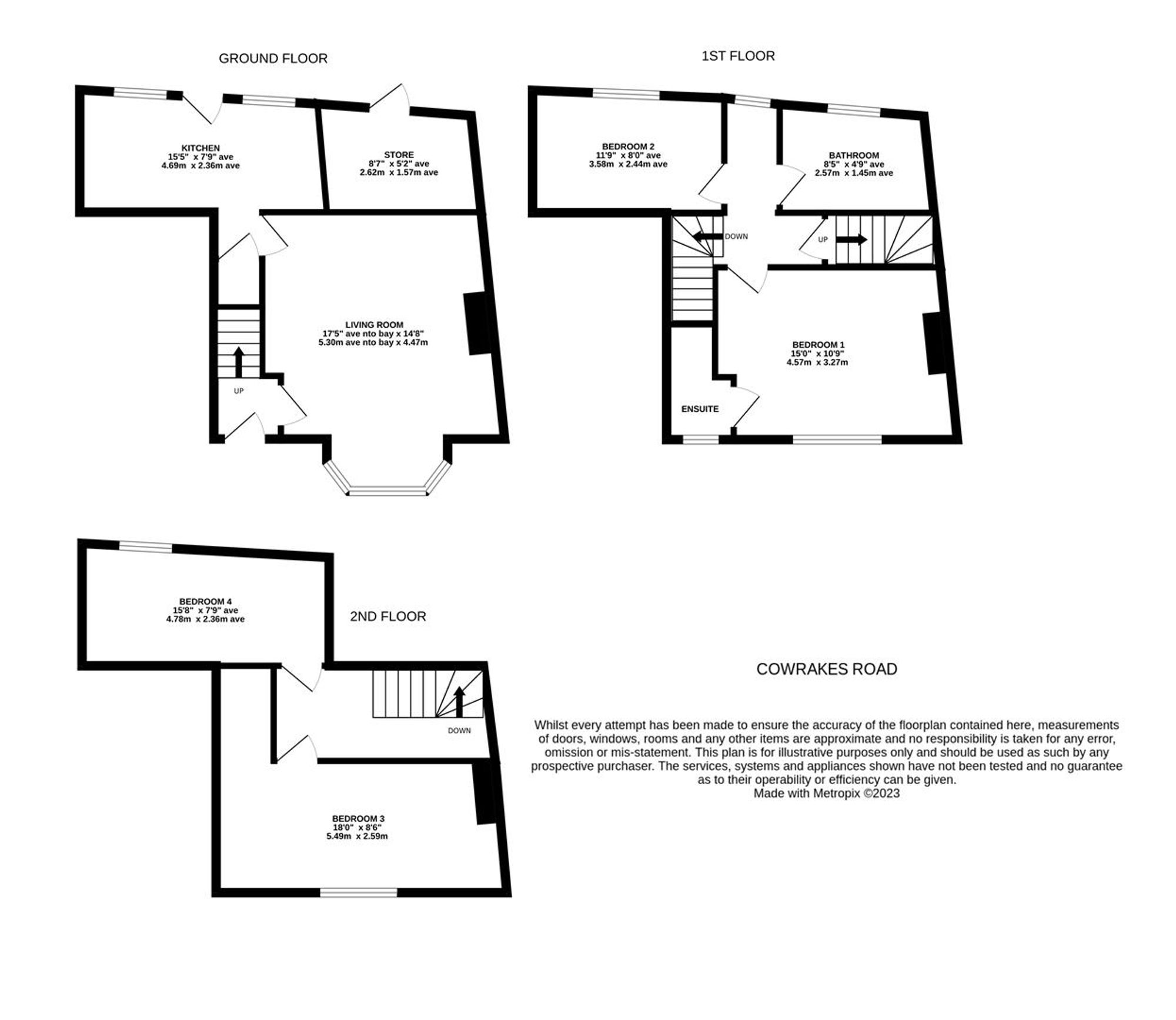BEST AND FINAL OFFERS TO BE RECEIVED BY 12 NOON FRIDAY 23RD FEBRUARY
CONSTRUCTED IN 1901 AN IMPOSING BAY FRONTED THREE STORY END TERRACE HOUSE IN A BLOCK OF THREE AND INCLUDING LARGE STONE COBBLED AREA TO THE SIDE AND TO THE REAR TOGETHER WITH A BLOC OF FIVE STONE OUT HOUSES. This fine Edwardian home will require a general programme of modernisation and updating but is situated within this ever popular and desirable residential area with close proximity to a variety of shops, restaurants and bars, local schools and just a short drive from Junction 24 of the M62 motorway linking East Lancashire to West Yorkshire. The property has accommodation which comprises to the ground floor entrance lobby, bay fronted living room and dining/kitchen. First floor two double bedrooms with master ensuite and bathroom. Second floor landing leading to two further double bedrooms. Externally the stone cobbled area to the side provides off-road parking or part could be converted to garden whilst to the rear there is external utility store and the adjoining two properties have a pedestrian right of way across the cobbles.
Comprises a timber paneled and glazed door opens into an entrance lobby, this has a feature arch at the foot of the stairs which rise to the first floor, there is a ceiling light point, central heating radiator and to one side a timber paneled door open into the living room.
LIVING ROOMDimensions: 5.31m into bay x 4.47m average (17'5 into bay x 14. A generously proportioned reception room which has a walk-in bay with hard wood sealed unit double glazed windows, there is a ceiling light point, central heating radiator and as the main focal point of the room there is a stone fireplace with extending to either side of the chimney breast and with a central coal effect gas fire.
DINING/KITCHENDimensions: 4.70m x 2.36m (15'5 x 7'9). With two PVCu double glazed windows looking out to the rear together with a central timber panelled and glazed door, there is a wall mounted convector heater, part tiled walls, two ceiling light points, ceiling coving and having base and wall cupboards, overlying tiled worktops with an inset single drainer sink with mixer tap, four ring gas hob, grill and oven with under counter space for appliances together with storage cupboard under the stairs.
FIRST FLOOR LANDINGWith the staircase rising to the second floor, there is a ceiling light point, PVCu timber glazed window to the rear elevation and louvre door cupboard. From the landing access can be gained to the following rooms:-
BEDROOM ONEDimensions: 4.57m x 3.28m (15'0 x 10'9). With ceiling light point, central heating radiator, chimney breast, fitted louvre door wardrobes that lead to under stairs storage and with additional storage cupboards over and a hardwood sealed unit double glazed window looking out to the front.
ENSUITE SHOWER ROOMDimensions: 2.13m x 1.07m (7'0 x 3'6). With hardwood sealed unit double glazed window, inset LED downlighters, floor to ceiling tiled walls, tiled floor, leaded and stained glass feature window within the shower cubicle and fitted with a suite comprising wall hung vanity unit incorporating wash basin with chrome monobloc tap and shower cubicle with bi-fold door and chrome shower fitting with fixed shower rose and separate hand spray.
BEDROOM TWODimensions: 3.58m x 2.44m average (11'9 x 8'0 average). With a timber and glazed window to the rear elevation, central heating radiator, chimney breast and to the left hand side of the chimney breast there is a louvre door wardrobe with cupboard over.
BATHROOMDimensions: 2.57m x 1.45m average (8'5 x 4'9 average). With a timber and sealed unit double glazed window with secondary sealed unit double glazed window, pine panelled ceiling and part pine panelled walls with inset spotlights, central heating radiator and fitted with a suite comprising wash basin, panelled bath with glazed shower screen, mixer tap incorporating hand spray, tile splashbacks and low flush W.C.
SECOND FLOOR LANDINGWith a timber and glazed window, loft access and ceiling light point. From the landing access can be gained to the following:-
BEDROOM THREEDimensions: 5.49m x 2.59m average (18'0 x 8'6 average). With timber and glazed windows, two ceiling light points, central heating radiator, louvre door cupboard which houses the hot water cylinder and recessed louvre door wardrobe with cupboard over.
BEDROOM FOURDimensions: 4.78m x 2.36m average (15'8 x 7'9 average). With timber and glazed window with secondary double glazed unit over looking out to the rear, there is a ceiling light point, two central heating radiators and to the right hand side of the chimney breast fitted cupboards.
F
Repayment calculator
Mortgage Advice Bureau works with Simon Blyth to provide their clients with expert mortgage and protection advice. Mortgage Advice Bureau has access to over 12,000 mortgages from 90+ lenders, so we can find the right mortgage to suit your individual needs. The expert advice we offer, combined with the volume of mortgages that we arrange, places us in a very strong position to ensure that our clients have access to the latest deals available and receive a first-class service. We will take care of everything and handle the whole application process, from explaining all your options and helping you select the right mortgage, to choosing the most suitable protection for you and your family.
Test
Borrowing amount calculator
Mortgage Advice Bureau works with Simon Blyth to provide their clients with expert mortgage and protection advice. Mortgage Advice Bureau has access to over 12,000 mortgages from 90+ lenders, so we can find the right mortgage to suit your individual needs. The expert advice we offer, combined with the volume of mortgages that we arrange, places us in a very strong position to ensure that our clients have access to the latest deals available and receive a first-class service. We will take care of everything and handle the whole application process, from explaining all your options and helping you select the right mortgage, to choosing the most suitable protection for you and your family.


