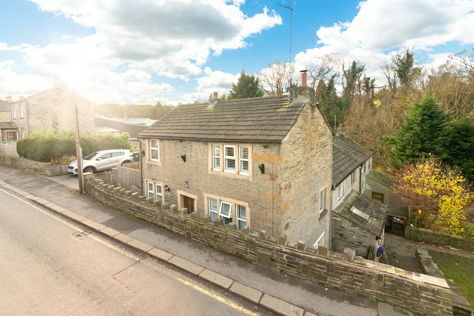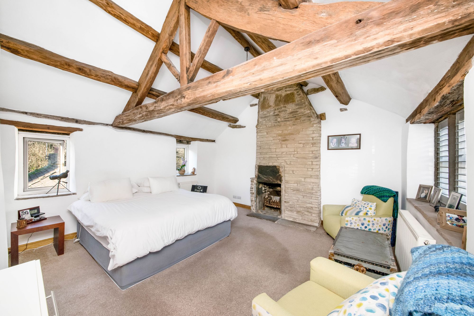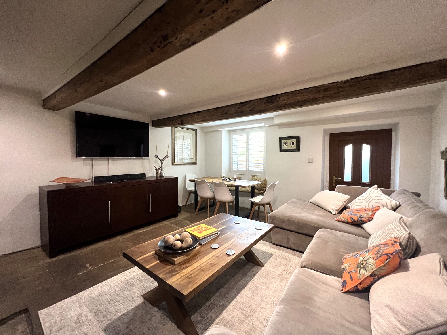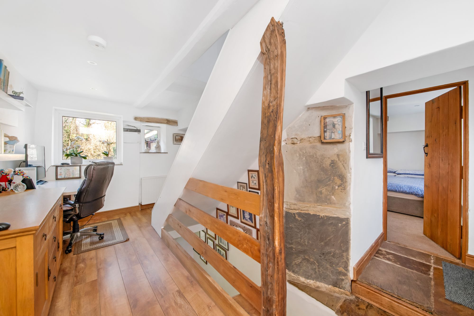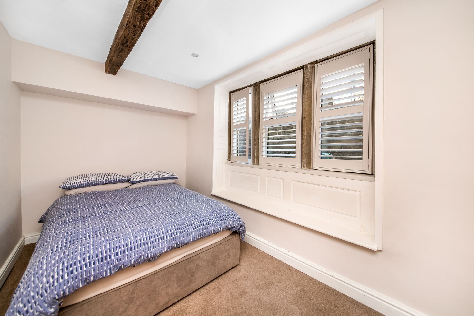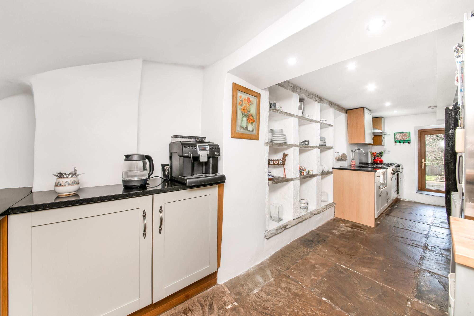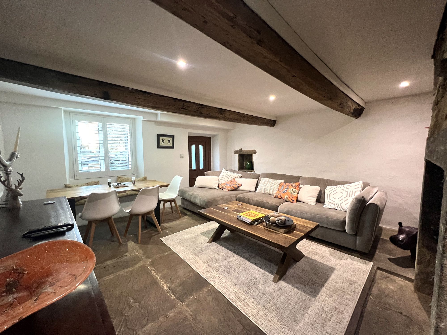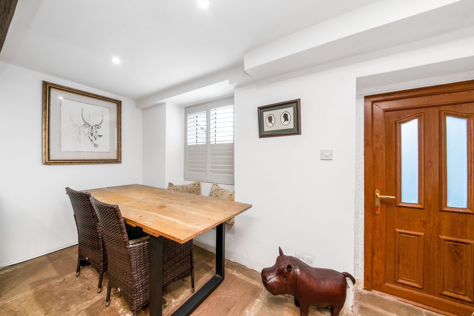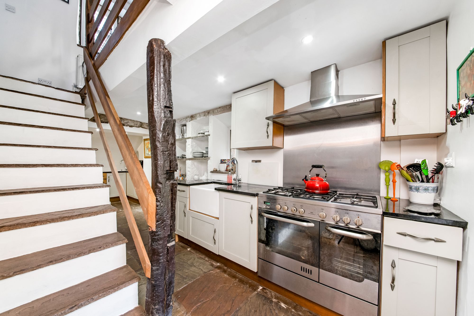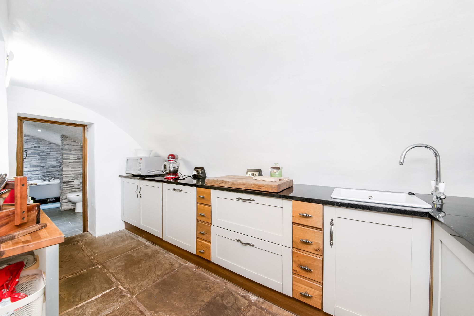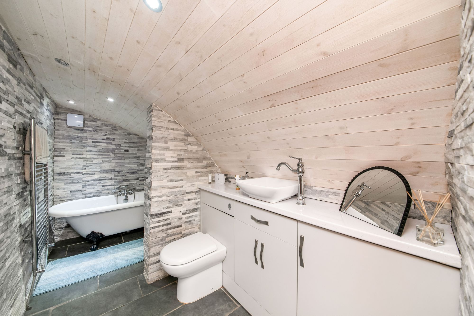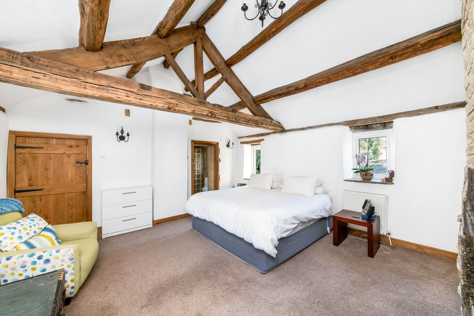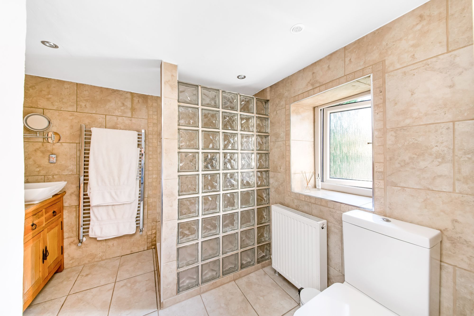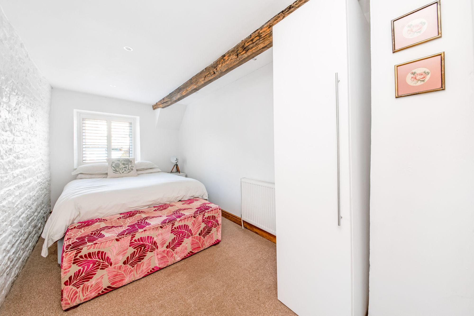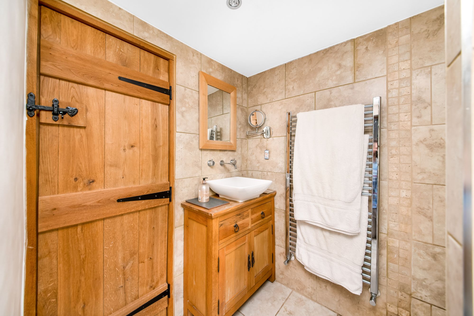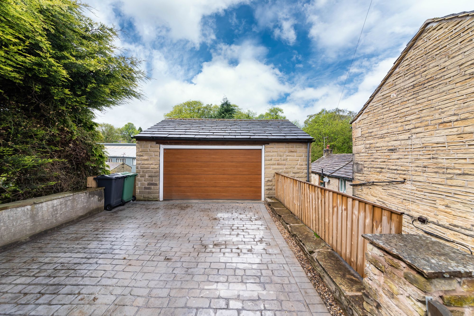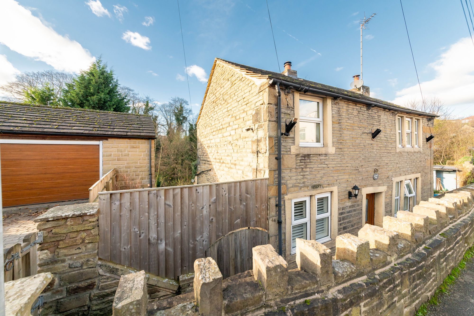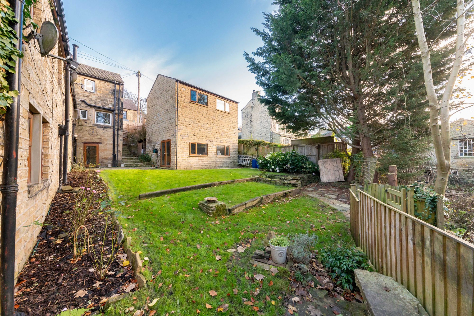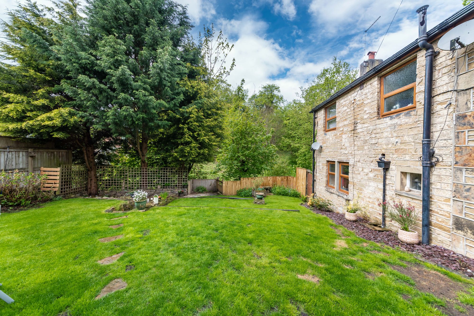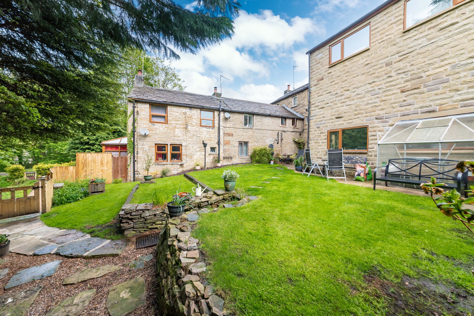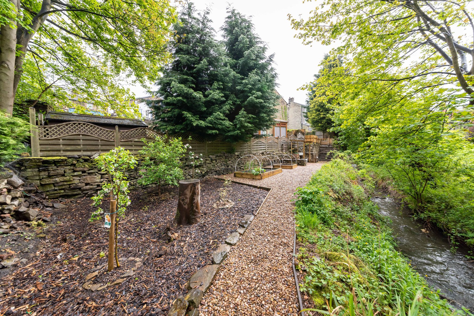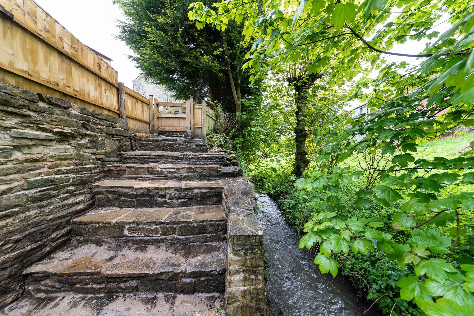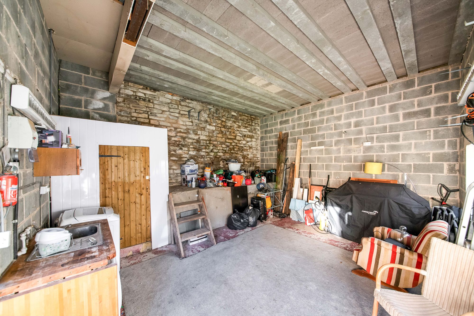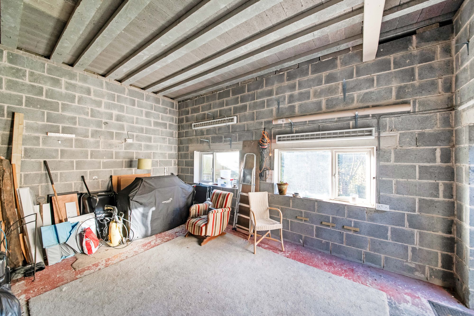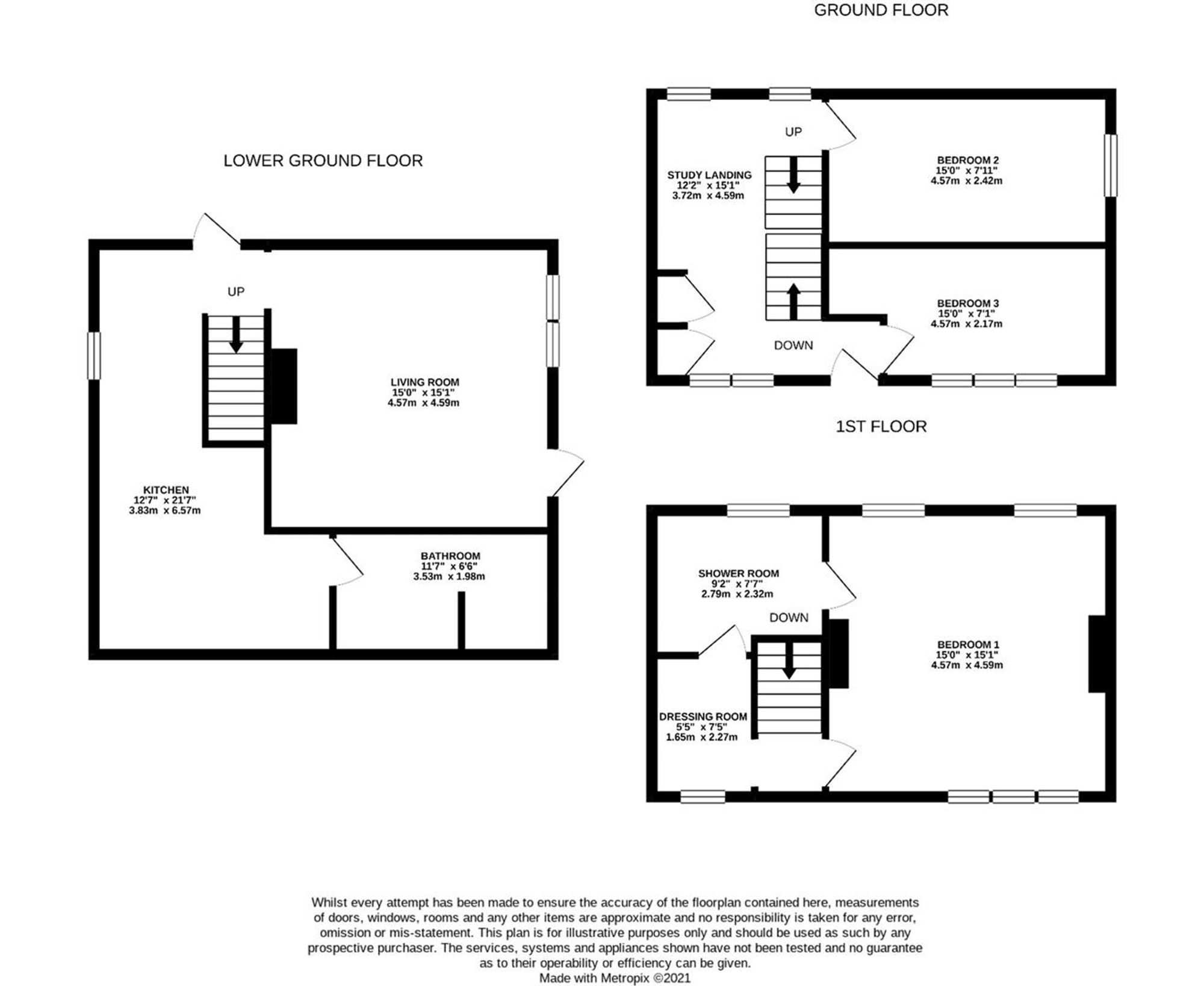A BEAUTIFUL, DOUBLE-FRONTED, PERIOD, FAMILY HOME, NESTLED IN THE CENTRE OF THE SOUGHT-AFTER VILLAGE OF KIRKBURTON. BLENDING CHARACTER FEATURES AND CONTEMPORARY FITTINGS, SWIFT COTTAGE BOASTS EXPOSED TIMBER BEAMS, STONEWORK, MULLIONED WINDOWS, AND GORGEOUS INGLENOOK STONE FIREPLACE. SITUATED IN A PLEASANT POSITION WITH WOODLAND OUTLOOK TO THE REAR, AND CONVENIENTLY LOCATED ON THE VILLAGE HIGH STREET, THE PROPERTY FEATURES A DETACHED DOUBLE GARAGE WITH WORKSHOP BENEATH WHICH OFFERS AN ARRAY OF OPPORTUNITIES, A STYLISH KITCHEN, AND ENCLOSED GARDENS.
The accommodation is arranged over three levels, and briefly comprises of entrance hallway/study and two of the three double bedrooms can also be found on this floor. To the lower ground floor is a superb lounge with wonderful fireplace and multi-fuel stove, an L-shaped kitchen/utility, and the house bathroom. On the top floor is bedroom one with vaulted ceiling, showcasing timber beams and former fireplace. There is a separate dressing room which can be accessed either from the landing or from the ensuite shower room. The property has the advantage of double width driveway, leading to a double garage with automatic door and a workshop/games room/home office/gym beneath, which has its own access door from the enclosed well-presented garden. Early viewings are advised to truly appreciate the accommodation and setting on offer.
EPC Rating D. Council Tax Code A. Tenure Freehold.
Enter into the property through the double-glazed front door with obscure glazed inserts into a most welcoming entrance hall. Brimming with character features including exposed stonework, timber beams, Yorkshire stone flagged flooring and cottage style doors with Suffolk thumb latches provide access to two double bedrooms. There are storage cupboards on the left-hand side, one of which houses the boiler for the property’s gas fired central heating system. This space makes an ideal home office area and is light and airy with dual aspect windows to the front and rear elevations, both incorporating deep stone, flagged sills. There is inset spotlighting to the ceilings, two radiators and staircases leading both up and down to the further accommodation.
BEDROOM TWOBedroom two is a well-proportioned double bedroom with space for freestanding furniture. There is exposed stonework to one wall and an exposed timber beam to the ceiling. There is a double-glazed window to the rear elevation with plantation shutter, a ceiling light point and a radiator.
BEDROOM THREEThis is again a double sized bedroom positioned to the front of the cottage. It has a bank of double glazed, stone mullioned windows to the front elevation with plantation shutters and pleasant window seat. There is a beam on display, ceiling downlighting and radiator.
LOWER GROUND FLOOR LIVING / DINING ROOMTaking the staircase from the entrance hall/study area, you reach the lower ground floor. The open-plan living/dining room is presented to a very high standard and is full of character, with the focal point being the superb, exposed fireplace with deep stone hearth upon which stands a multi-fuel stove. There is further exposed stonework, timber beams, and a fabulous stone flagged floor. The lounge also has a radiator, window seating beneath a bank of windows with plantation shutters, and a double-glazed external door with obscure glazed inserts which gives access out to the side garden. The room can accommodate a good-sized formal dining table.
KITCHENThe kitchen features a wide range of fitted wall and base units with shaker style cupboard fronts with complimentary granite worksurfaces over which incorporate a sunken Belfast style sink with a grooved draining area adjoining within the granite worktop itself. There is a space for a five-ring range cooker (available under separate negotiation) with stainless steel splashback and canopy style cooker hood over and there is also space for further appliances. A feature has been made of the recessed former keeping shelving. The kitchen continues in an ‘L’ shape as shown by the floorplan, the rear section of which was created from the arched former keeping cellar. There is a second sink unit, integrated dishwasher, downlighting, and a radiator.
HOUSE BATHROOMThe luxury house bathroom has a fabulous arched, panelled ceiling, with inset spotlighting, there is attractive tiled flooring and contrasting tiling to the walls. The bathroom features a luxury three-piece suite which comprises of a double-ended roll top, claw-foot bath with a handheld shower attachment and mixer tap, a low-level w.c. with concealed cistern, and a square wash hand basin with storage below and display/work surface. There is an extractor fan and chrome ladder style radiator.
FIRST FLOOR FIRST FLOOR LANDINGTaking the other staircase from the entrance hall / study area, you reach the first-floor landing, which provides access to the primary bedroom and opens to the dressing room.
BEDROOM ONEAs the photography suggests, bedroom one is a generous proportioned, light and airy double bedroom with beautiful, vaulted ceiling which displays full height angled ceilings, exposed beams and central truss. The boasts dual aspect banks of windows to the front and rear elevation, with the stone mullioned windows to the front having plantation shutters and timber lintel above. The focal point of the room is the exposed floor to ceiling stone chimney breast incorporating a former fireplace. There are two radiators, and a door leading through into the en-suite shower room facilities.
DRESSING ROOMThe dressing room is a multi-purpose room, which could easily be utilised as a nursery. There is a PVCu window which incorporates a window seat beneath, a radiator, and a door leading through into the en-suite shower room facilities.
EN-SUITE SHOWER ROOMThe en-suite shower room is presented to a high standard and features a three-piece suite which comprises of a wash hand basin set upon a vanity unit with cupboards beneath and mixer tap over, a low-level w.c., with push button flush and a large walk-in shower with handheld shower attachment and an overhead circular waterfall-style shower fitting. There is tiling to the walls and floor, recessed towel/toiletry shelving, and a chrome ladder-style radiator. The en-suite features double glazed window with obscure glass, a radiator and inset spotlighting to the ceilings. It can be accessed from both bedroom one and the dressing room.
DOUBLE GARAGEThe double garage features an automatic up and over door, as well as power, lighting, and a sink unit. The garage floor is predominantly concreted, and to the right-hand side is a large hatch, which buyers may decide to fit a staircase down into the lower ground floor workshop/store.
WORKSHOPDirectly below the double garage and of very similar dimensions, this space offers a wonderful amount of flexibility, be it as a large workshop, a home office area, a garden room, hobby room or gym etc. There are two PVCu windows, power and lighting in situ, plumbing for an automatic washing machine, a stainless-steel sink unit with hot and cold water, and a toilet. As mentioned, there is the potential to install a staircase with there being a hatch within the garage floor above, and the workshop itself has its own external door.
D
Repayment calculator
Mortgage Advice Bureau works with Simon Blyth to provide their clients with expert mortgage and protection advice. Mortgage Advice Bureau has access to over 12,000 mortgages from 90+ lenders, so we can find the right mortgage to suit your individual needs. The expert advice we offer, combined with the volume of mortgages that we arrange, places us in a very strong position to ensure that our clients have access to the latest deals available and receive a first-class service. We will take care of everything and handle the whole application process, from explaining all your options and helping you select the right mortgage, to choosing the most suitable protection for you and your family.
Test
Borrowing amount calculator
Mortgage Advice Bureau works with Simon Blyth to provide their clients with expert mortgage and protection advice. Mortgage Advice Bureau has access to over 12,000 mortgages from 90+ lenders, so we can find the right mortgage to suit your individual needs. The expert advice we offer, combined with the volume of mortgages that we arrange, places us in a very strong position to ensure that our clients have access to the latest deals available and receive a first-class service. We will take care of everything and handle the whole application process, from explaining all your options and helping you select the right mortgage, to choosing the most suitable protection for you and your family.
How much can I borrow?
Use our mortgage borrowing calculator and discover how much money you could borrow. The calculator is free and easy to use, simply enter a few details to get an estimate of how much you could borrow. Please note this is only an estimate and can vary depending on the lender and your personal circumstances. To get a more accurate quote, we recommend speaking to one of our advisers who will be more than happy to help you.
Use our calculator below

