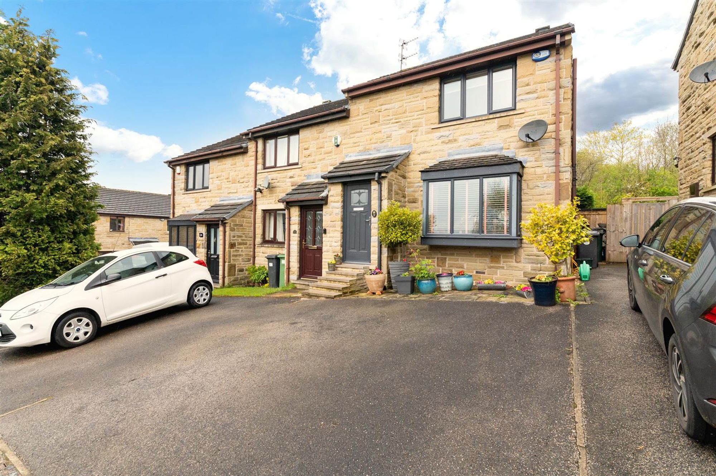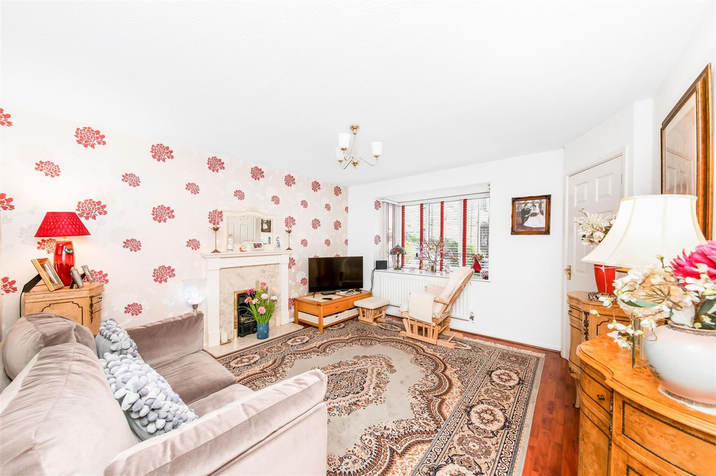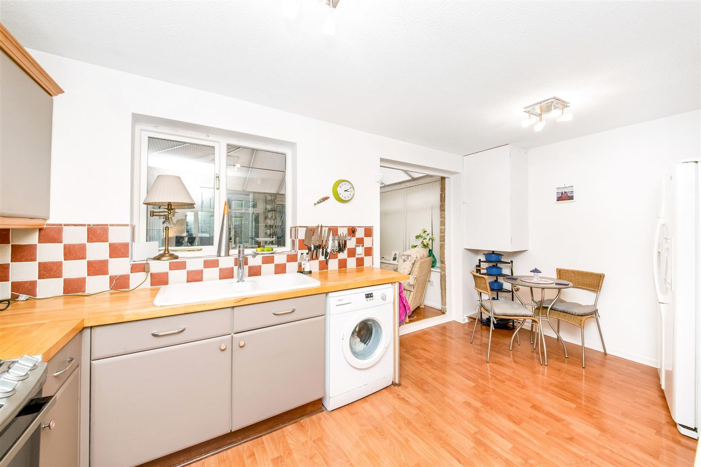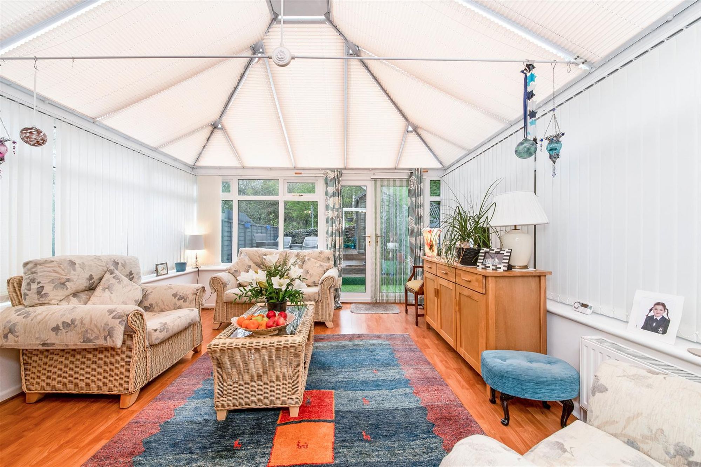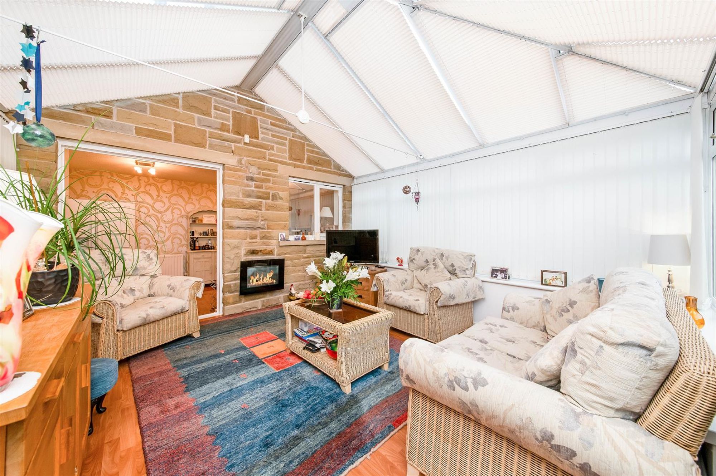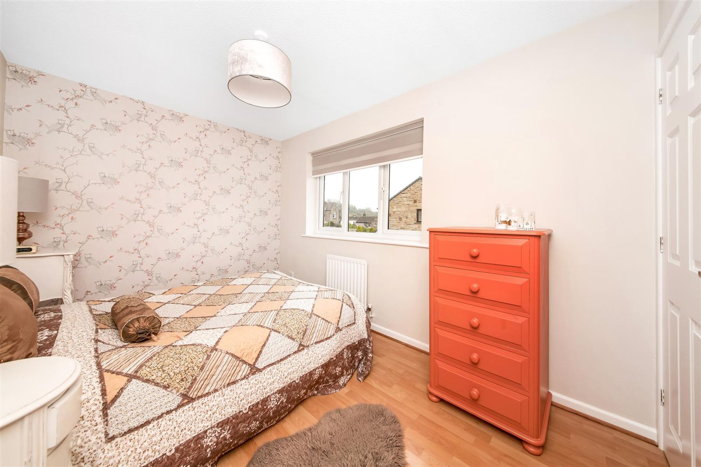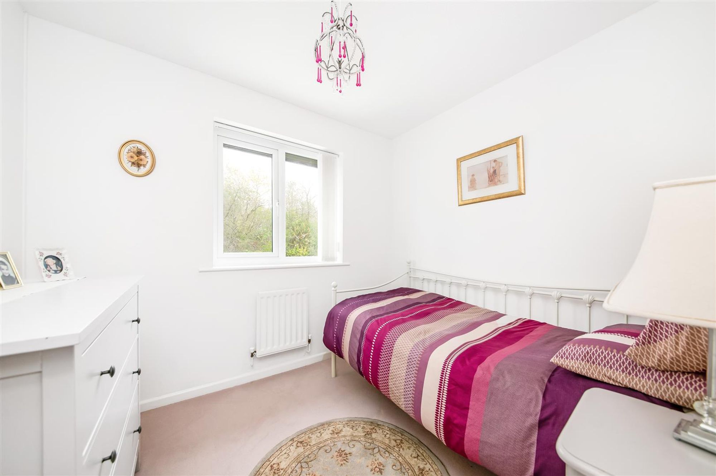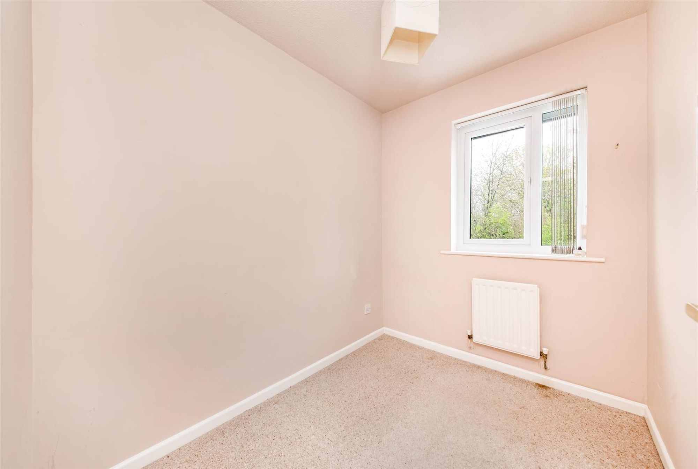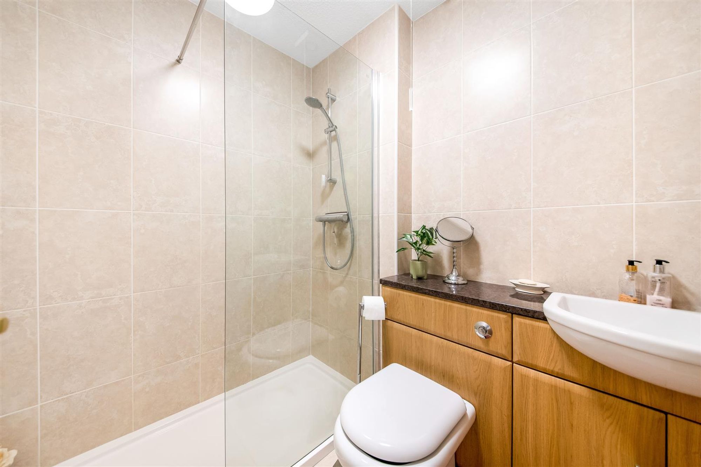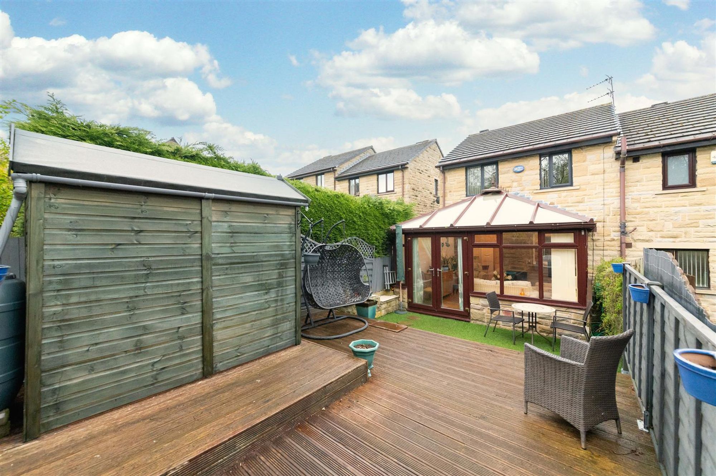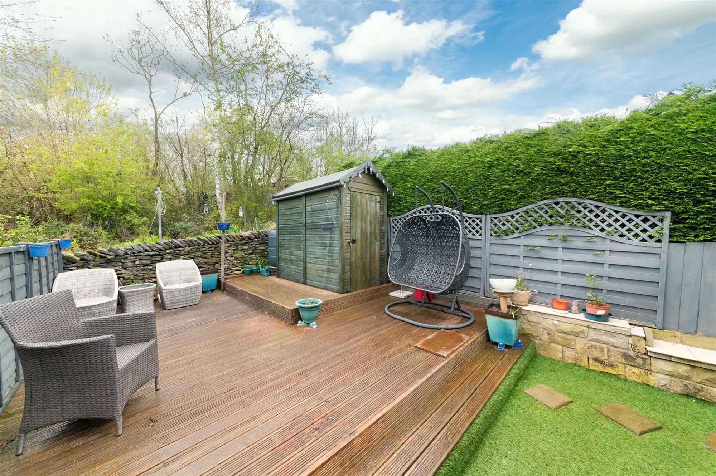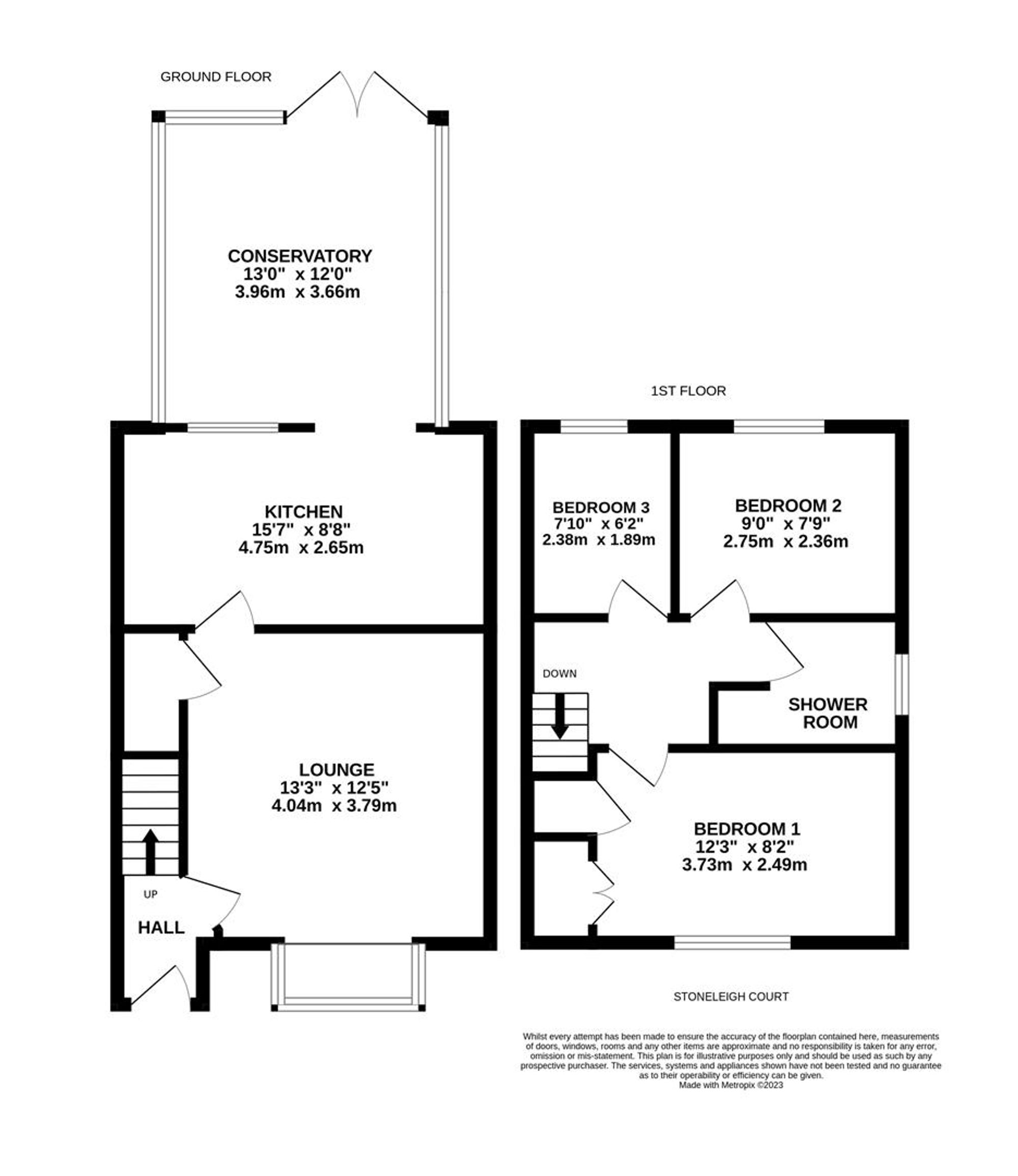Enter into the property through a double-glazed composite door with obscure and stained glass insert, with leaded detailing, into the entrance. There is high quality flooring, a central ceiling light point, and a staircase with wooden banister rises to the first floor. There is a radiator, and a six-panel timber door which provides access to the lounge.
LOUNGEThe lounge is a generously proportioned reception room which is decorated to a high standard and features a double-glazed bay window to the front elevation which offers a fantastic open-aspect view across the valley. There is a central ceiling light point, a radiator, and the focal point of the room is the living flame-effect gas fireplace with marble inset hearth and decorative timber mantel surround. There is a door enclosing an understairs storage cupboard, and an additional door which provides access to the open-plan dining kitchen.
OPEN-PLAN DINING KITCHENDimensions: 4.75m x 2.64m (15'7" x 8'8"). The kitchen area features a range of fitted wall and base units with complementary oak work surfaces over, which incorporate a ceramic one-and-a-half bowl sink and drainer unit with chrome mixer tap above. The kitchen is equipped with space for a gas cooker. There is an integrated cooker hood over, and tiling to the splash areas. There is space and provision for an automatic washing machine and there are two ceiling light points, a radiator, and a cupboard housing the property’s combination boiler. There is a double doorway and a bank of double-glazed windows to the rear elevation which provide access and borrowed light from the conservatory.
CONSERVATORYDimensions: 3.96m x 3.66m (13'0" x 12'0"). The conservatory is of a generous proportion with banks of double-glazed windows to either side elevation and the rear elevation. There are double-glazed French doors which provide access to the gardens and there is a glazed roof with attached blinds, a radiator, and a wall-mounted gas fireplace.
FIRST FLOOR LANDINGTaking the staircase to the first floor, you have reached the landing which has doors providing access to three bedrooms and the house shower room. There is a ceiling light point, a loft hatch which provides access to a useful attic space, and there is a wooden banister with spindles over the stairwell head.
BEDROOM ONEDimensions: 3.73m x 2.49m (12'3" x 8'2"). Bedroom one is a light and airy double bedroom which has ample space for freestanding furniture. There is a bank of double-glazed windows to the front elevation which take full advantage of the elevated position of the property with open-aspect views over rooftops far into the distance. There is laminate flooring, a ceiling light point, a radiator, and a built-in wardrobe and storage over the bulkhead for the stairs.
BEDROOM TWODimensions: 2.74m x 2.36m (9'0" x 7'9"). Bedroom two can accommodate a double bed with space for freestanding furniture. There is a bank of double-glazed windows to the rear elevation which provide the room with a great deal of natural light, and there is a radiator and ceiling light point.
BEDROOM THREEDimensions: 2.39m x 1.88m (7'10" x 6'2"). Bedroom three can be utilised as a bedroom, office, or perhaps a nursery. There is a radiator, ceiling light point, and a bank of double-glazed windows to the rear elevation.
HOUSE SHOWER ROOMThe shower room features a modern, contemporary, three-piece suite which comprises a walk-in shower cubicle with thermostatic Grohe shower with fixed glazed shower guard, a low-level w.c. with concealed cistern and push-button flush, and a wash hand basin with chrome mixer tap and vanity unit under. There is tiled flooring and tiling to the walls, a ceiling light point, chrome ladder-style radiator, and an extractor vent.
TENUREThis property is a Freehold property
EPCThe EPC energy rating is D
COUNCIL TAXThe property is in Council Tax Band C, Kirklees MC
D
Repayment calculator
Mortgage Advice Bureau works with Simon Blyth to provide their clients with expert mortgage and protection advice. Mortgage Advice Bureau has access to over 12,000 mortgages from 90+ lenders, so we can find the right mortgage to suit your individual needs. The expert advice we offer, combined with the volume of mortgages that we arrange, places us in a very strong position to ensure that our clients have access to the latest deals available and receive a first-class service. We will take care of everything and handle the whole application process, from explaining all your options and helping you select the right mortgage, to choosing the most suitable protection for you and your family.
Test
Borrowing amount calculator
Mortgage Advice Bureau works with Simon Blyth to provide their clients with expert mortgage and protection advice. Mortgage Advice Bureau has access to over 12,000 mortgages from 90+ lenders, so we can find the right mortgage to suit your individual needs. The expert advice we offer, combined with the volume of mortgages that we arrange, places us in a very strong position to ensure that our clients have access to the latest deals available and receive a first-class service. We will take care of everything and handle the whole application process, from explaining all your options and helping you select the right mortgage, to choosing the most suitable protection for you and your family.
How much can I borrow?
Use our mortgage borrowing calculator and discover how much money you could borrow. The calculator is free and easy to use, simply enter a few details to get an estimate of how much you could borrow. Please note this is only an estimate and can vary depending on the lender and your personal circumstances. To get a more accurate quote, we recommend speaking to one of our advisers who will be more than happy to help you.
Use our calculator below

