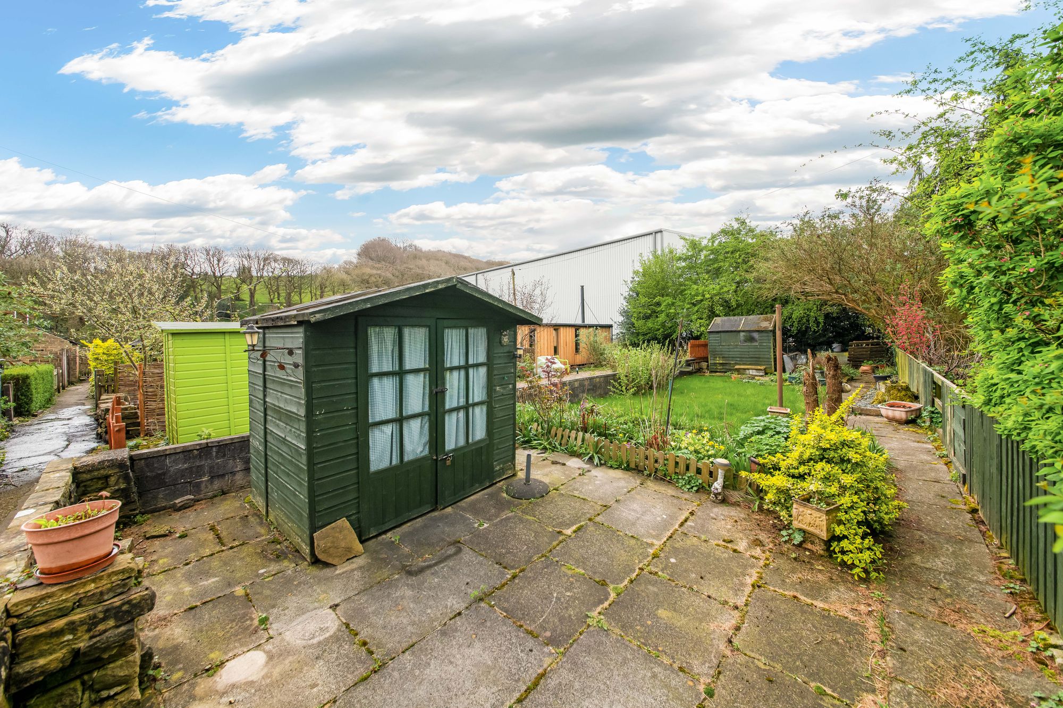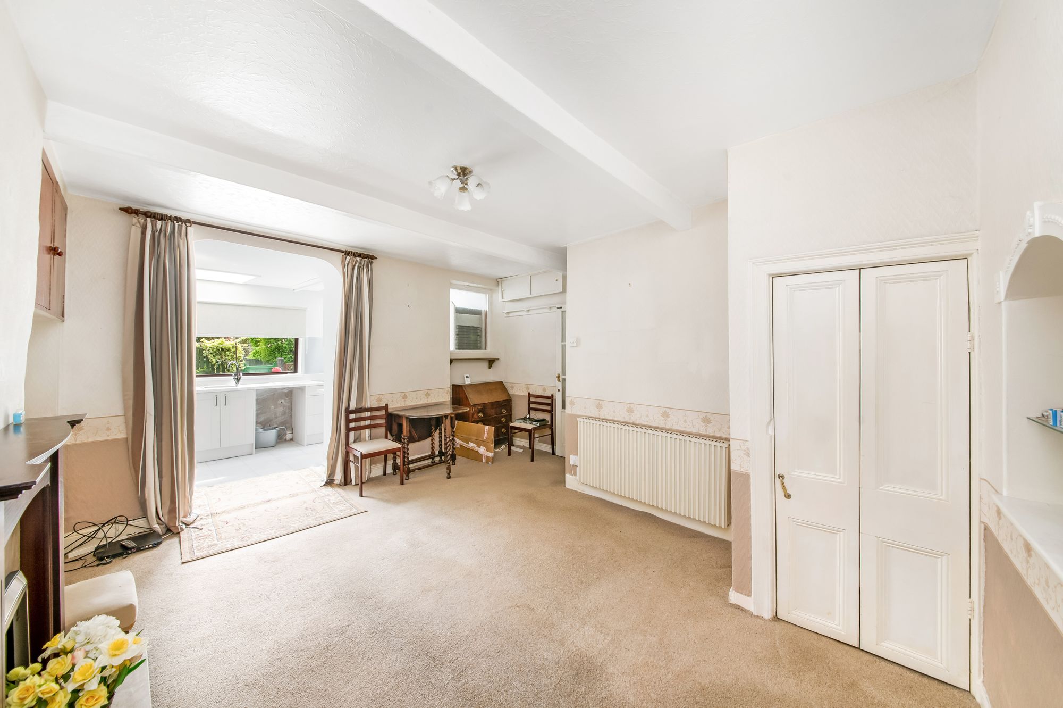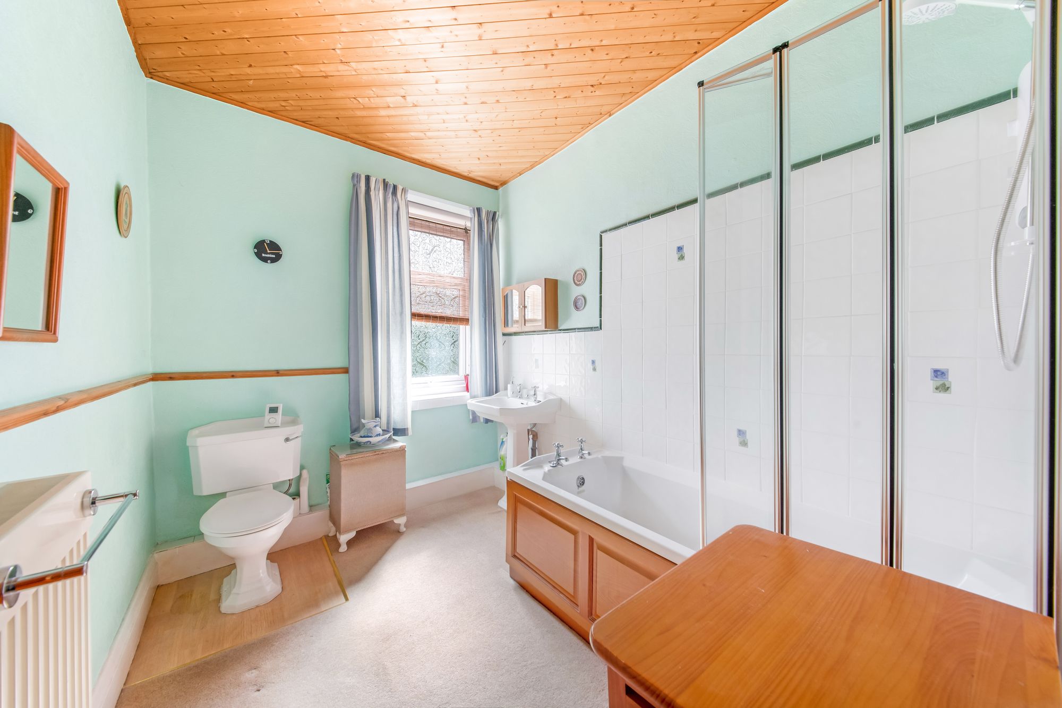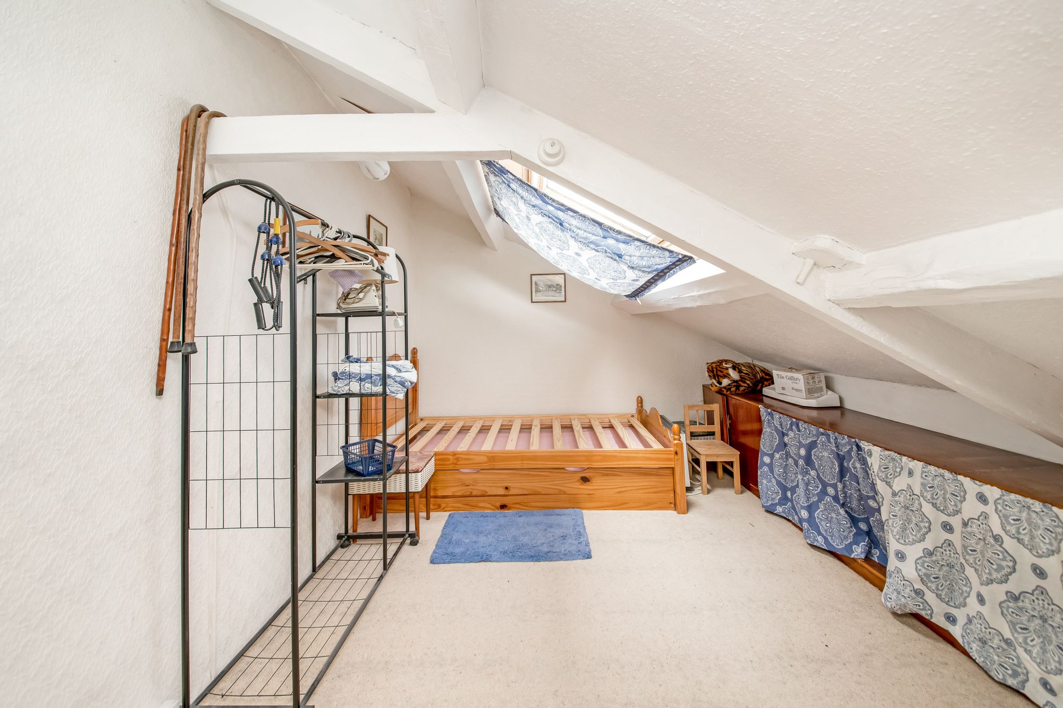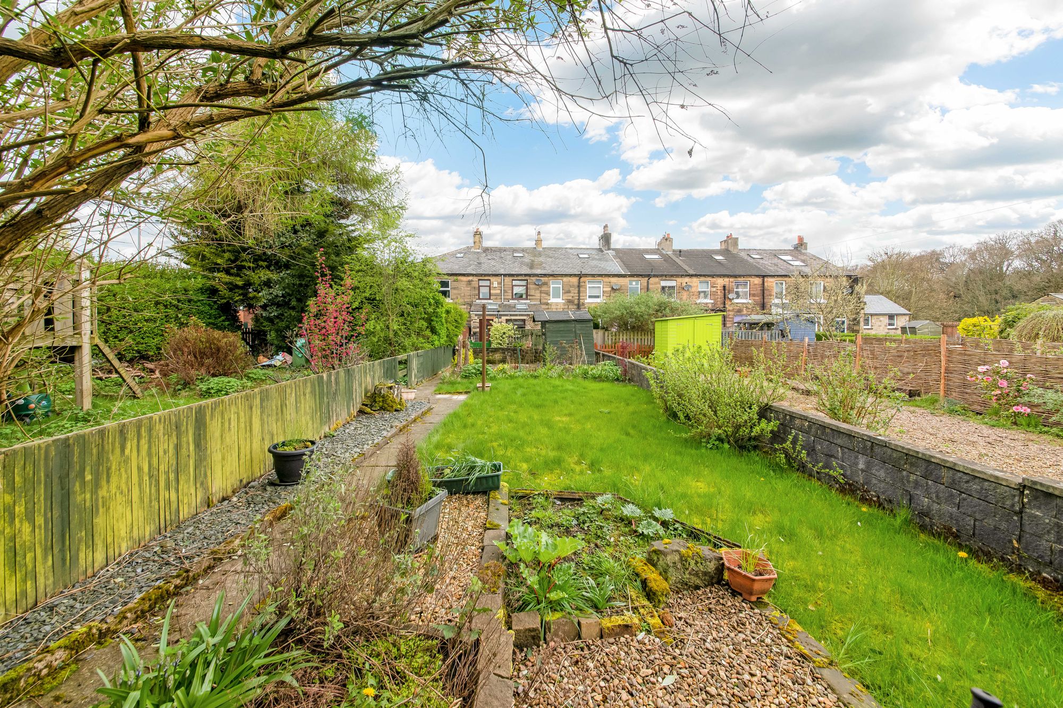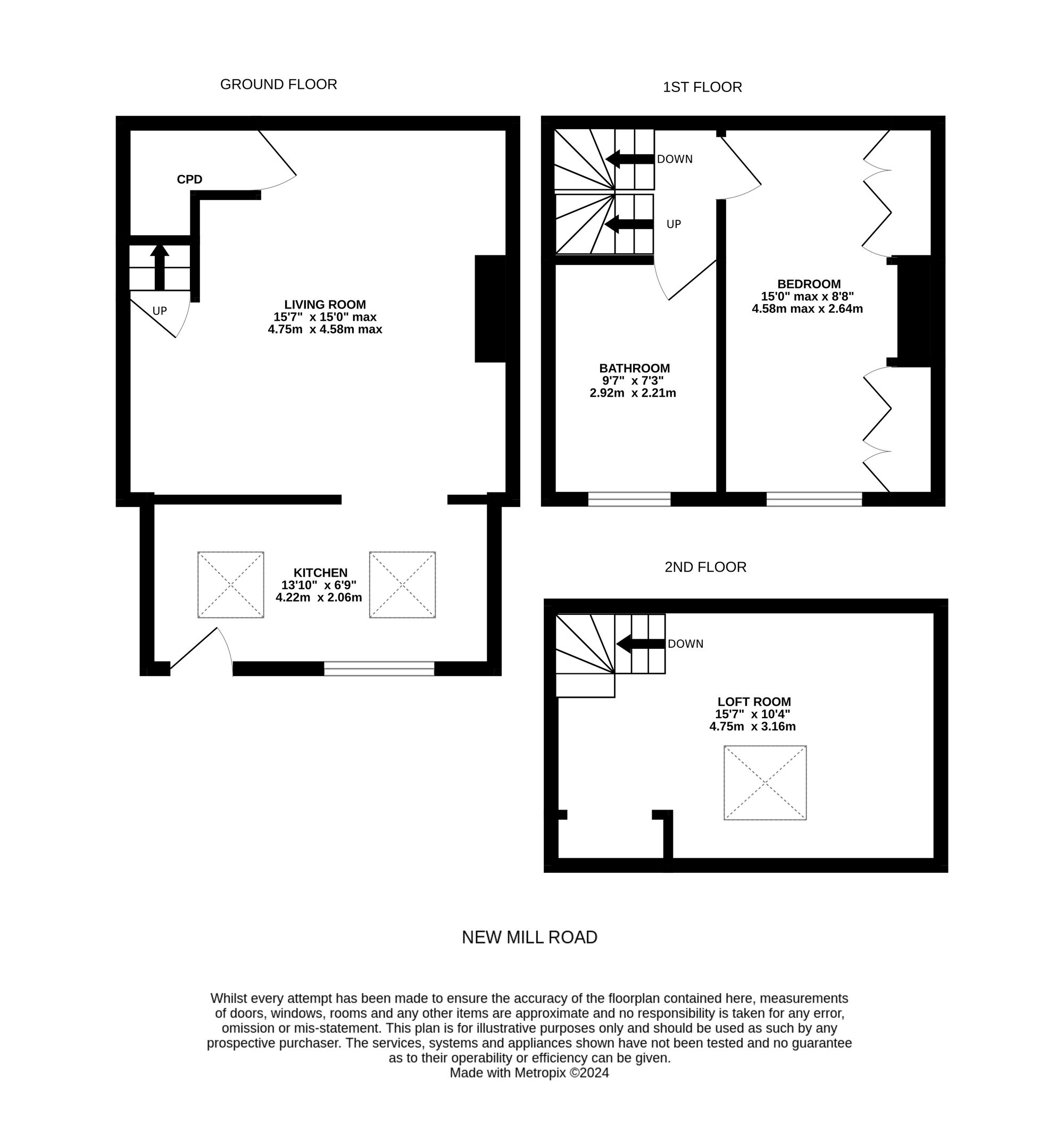A STONE CONSTRUCTION, BACK-TO-BACK, TERRACE PROPERTY NESTLED BETWEEN THE SOUGHT-AFTER VILLAGES OF HONLEY AND BROCKHOLES. THE PROPERTY IS SET BACK, OFF OF NEW MILL ROAD AND BENEFITS FROM FABULOUS GARDENS TO THE FRONT.
The property accommodation briefly comprises of kitchen, and open plan living/dining room to the ground floor. There is a useful keeping cellar for storage to the lower ground level. To the first floor there is a double bedroom and house bathroom, and a staircase leads to the attic space which is a useful additional room ideal for use as an attic or recreational space.
13' 10" x 6' 9" (4.22m x 2.06m)
Enter the property through a double glazed Upvc front door with obscure glazed inserts into the kitchen. The kitchen enjoys a great deal of natural light with two double glazed skylight windows to the front elevation and a further double-glazed window to the front which has a pleasant view across the property’s gardens. The room features tiled flooring, a fluorescent ceiling light point, a fabulous arch doorway proceeds into the open plan living dining room and there is an additional window to the rear elevation of the room which provides further borrowed light into the reception room.
15' 7" x 15' 0" (4.75m x 4.57m)
This generous proportioned reception room features decorative beams to the ceiling. There is a radiator, a ceiling light point, and the focal point of the room is the living flamed effect gas fireplace with a marble inset and hearth and ornate timber mantel surround. There is a multipaneled timber and glazed door which encloses the staircase rising to the first floor and a multipaneled concertina door encloses the staircase descending to the lower ground floor. There are fitted cupboards at one side of the chimney breast.
Taking the stone kite winding staircase you reach a useful cellar area for storage. There is a fitted work surface, a light point and recessed shelving for additional storage.
FIRST FLOOR LANDINGTaking the staircase to the first floor you reach the landing which has two multipaneled doors providing access to the bedroom and house bathroom. There is a ceiling light point and a staircase then proceeds to the attic space.
BEDROOM ONE15' 0" x 8' 8" (4.57m x 2.64m)
Bedroom one is a generous proportioned double bedroom which has ample space for free standing furniture. There is a decorative dado rail, double glazed window to the front elevation which has pleasant views across the property’s gardens. There is a wall mounted electric radiator, laminate flooring, and a ceiling light point. There are two banks of built in wardrobes to either side of the chimney breast which have cupboards for additional storage and hanging rails and shelving in situ.
9' 7" x 7' 3" (2.92m x 2.21m)
The house bathroom features a white three-piece suite which comprises low level w.c., pedestal wash hand basin and a panelled bath with electric Mira sport shower over. There is a wood panelled ceiling with recessed spotlight, a decorative dado rail, a double-glazed window with obscure glass and tiled sill to the front elevation and there is a wall mounted electric radiator with towel rail.
15' 7" x 10' 4" (4.75m x 3.15m)
Taking the staircase from the first floor you reach a useful attic space which features a partly exposed timber trust and beams to the ceiling. There is a double-glazed skylight window to the front elevation, lighting and power in situ and the room is ideal for use as an occasional bedroom, home office or recreational room. There is a fitted cupboard under the eaves for storage.
There is a parking area which is situated at the rear of the row of cottages and is access off New Mill Road between the Holmfirth Harriers ground and No 127a / 123 New Mill Road.
F




