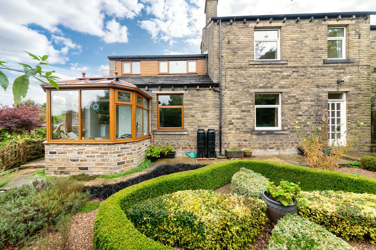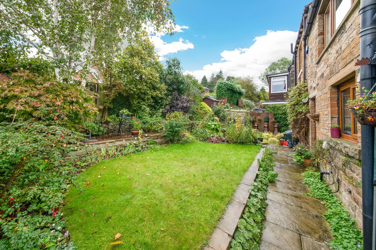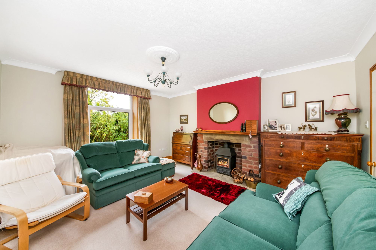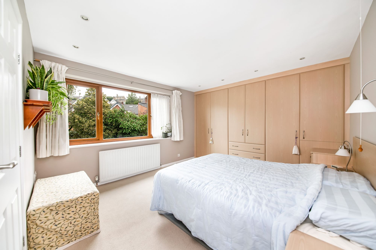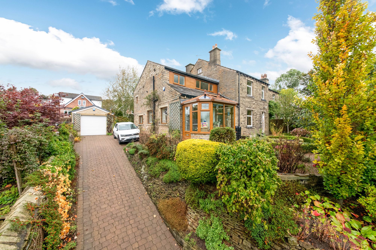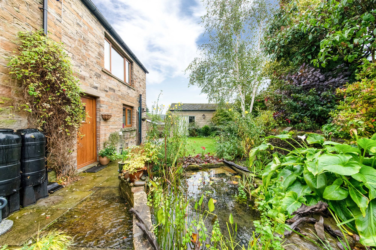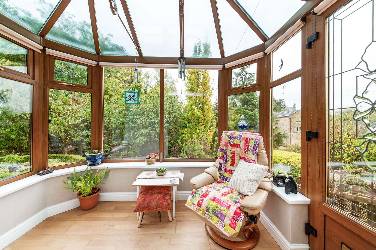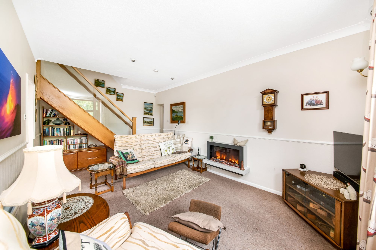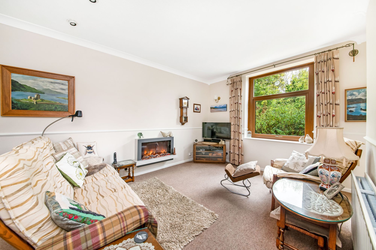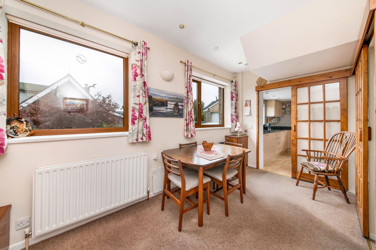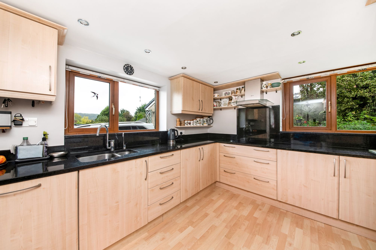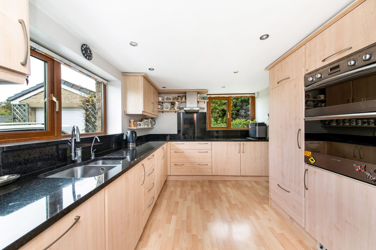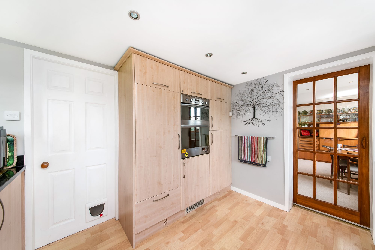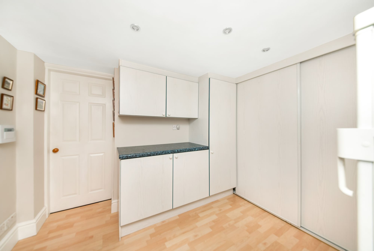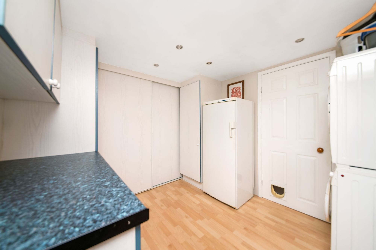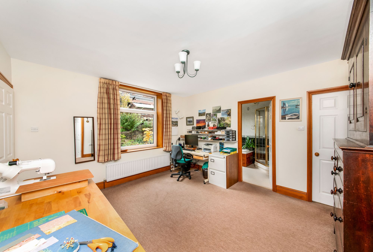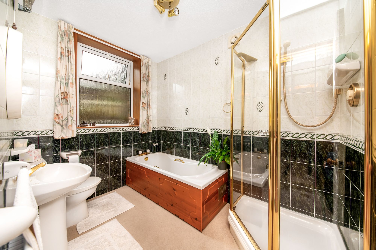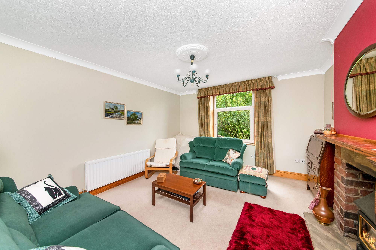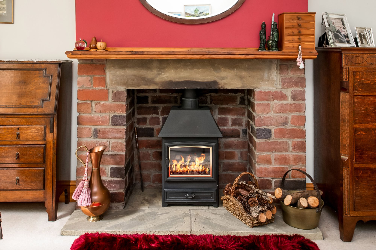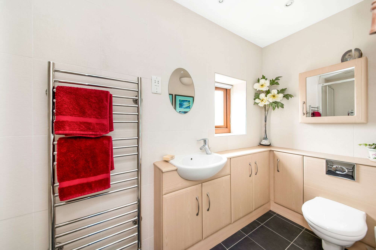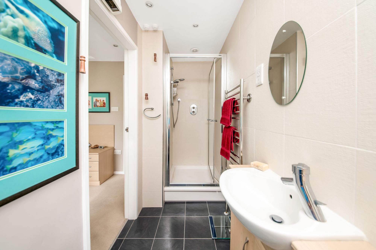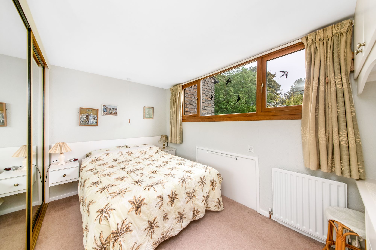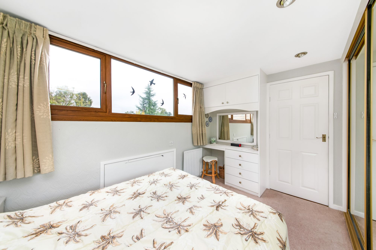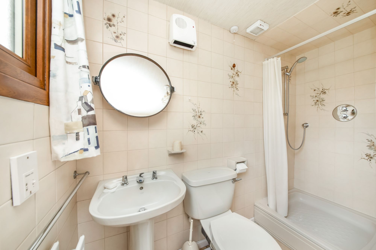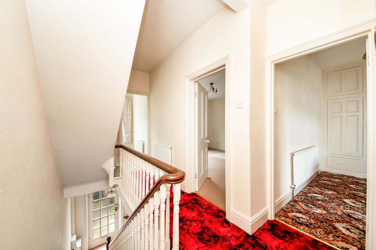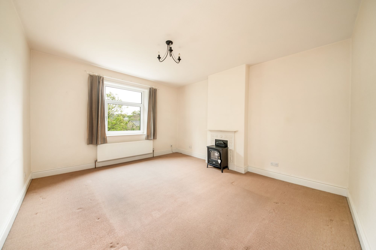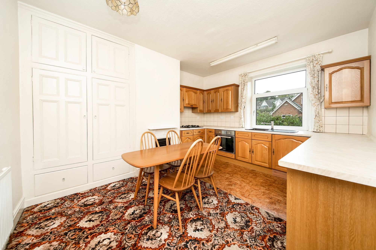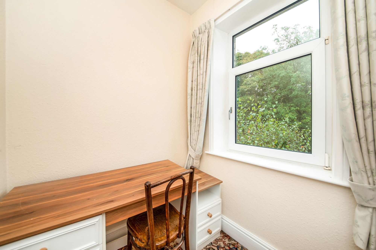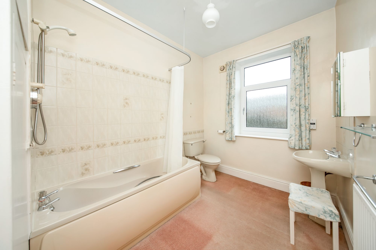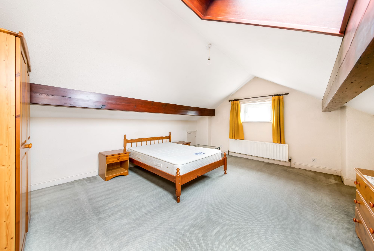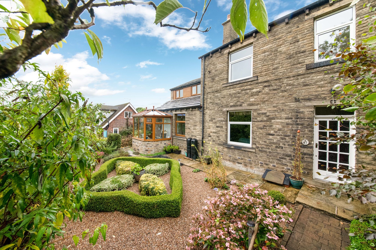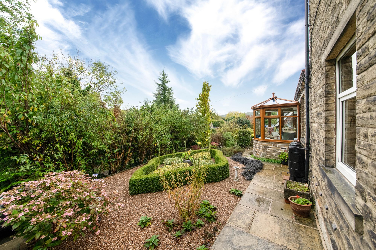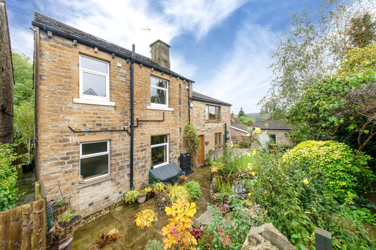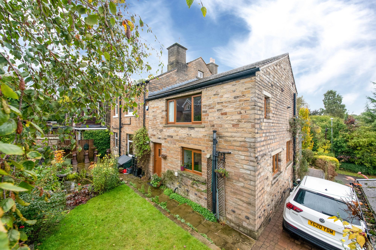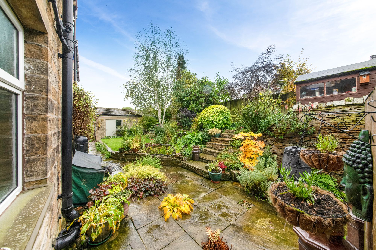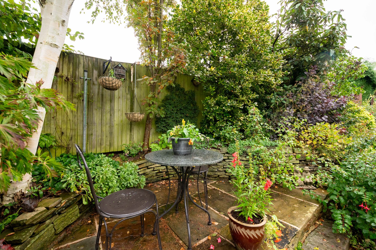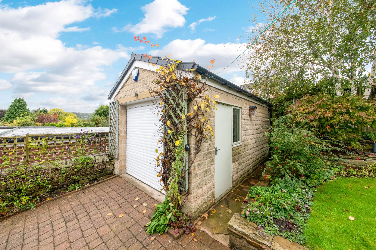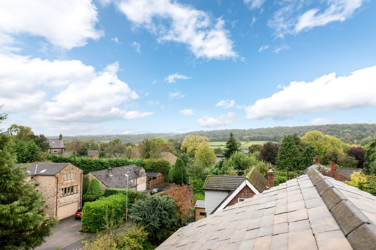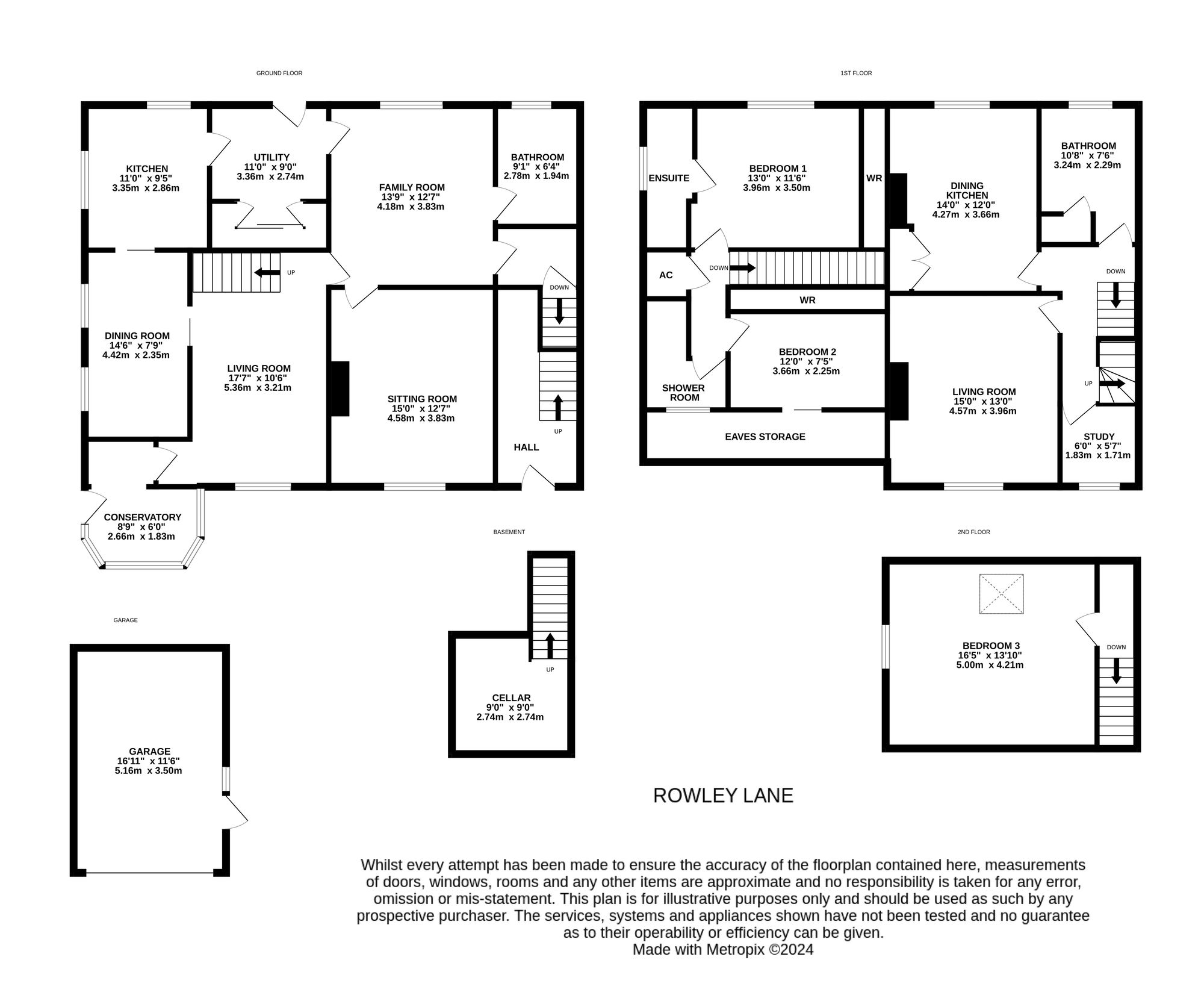A DETACHED, SUBSTANTIAL, PERIOD HOUSE WHICH HAS HAD A LONGSTANDING EXTENSION PROVIDING A HUGE AMOUNT OF ADDITIONAL SPACE AND WHICH, FOR MANY YEARS, HAS BEEN CAREFULLY SUBDIVIDED TO CREATE A FAMILY HOME AND A SUPERB APARTMENT. THE COMBINATION OF THE TWO PROPERTIES IS SUPERB AND OFFERS A HUGE AMOUNT OF POTENTIAL TO ENJOY THE POSSIBLE FIVE-BEDROOM LAYOUT WITH A HUGE AMOUNT OF SPACE. THE PROPERTY IS SET IN A SLIGHTLY ELEVATED POSITION, HAS A LOVELY OUTLOOK, AND FEATURES DELIGHTFUL GARDENS TO FRONT AND REAR, AS WELL AS A LONG BRICK-SET DRIVEWAY TO THE DETACHED GARAGE. THE HOME MUST BE VIEWED TO BE FULLY UNDERSTOOD.
The property is currently divided into two. Number 47 features an entrance hall, lounge, dining kitchen, bathroom, study, and double bedroom. Number 47a, the principal house, features a delightful conservatory, living room, sitting room, family room, dining room, kitchen, utility room, cellar, two double bedrooms, an en-suite bathroom, and a shower room. The accommodation is presented to a high standard and offers exceptional value for money considering its delightful position, space and period charms.
Tenure Freehold. EPC Rating D. Council Tax Band A and D.
8' 9" x 6' 0" (2.67m x 1.83m)
This delightful conservatory overlooks the beautiful front gardens, is of a good height, and features attractive flooring, inset spotlighting, a wall light point, display shelving, and a doorway leading through to the living room.
17' 7" x 10' 6" (5.36m x 3.20m)
The living room is a good-sized reception room, enjoying views over the front gardens courtesy of a large window. There is an attractive, wall-mounted fireplace, inset spotlighting to the ceiling, a decorative dado rail, and doorways through to the dining room and the family room.
14' 6" x 7' 9" (4.42m x 2.36m)
The dining room features two large windows, providing a pleasant outlook to the side, over the driveway and towards Woodsome. There is inset spotlighting to the ceiling, a sliding glazed door leading through to the kitchen, and the room is presented to a high standard.
11' 0" x 9' 5" (3.35m x 2.87m)
The kitchen features windows to two side and is fitted with a wealth of units to the high and low levels, granite working surfaces, an inset one-and-a-half-bowl stainless steel sink unit with inset water filter over, a built-in dishwasher, an integrated stainless steel double oven, an induction hob with stainless steel extractor fan above, and an integrated fridge. A doorway then leads through to the utility / everyday entrance lobby.
11' 0" x 9' 0" (3.35m x 2.74m)
Positioned to the rear of the home, this space features a high-quality external door with glazing. There are cupboards throughout, wardrobe hanging space, additional fridge freezer space, plumbing for an automatic washing machine, space for a dryer, and inset spotlighting to the ceiling. A doorway leads through to the family room / hobby room.
13' 9" x 12' 7" (4.19m x 3.84m)
This large, versatile space enjoys super views over the rear gardens, a high ceiling height, and a central ceiling light point. There are doors providing access through to the sitting room, the ground floor bathroom, a lobby leading to the cellar, and back into the previously described living room.
9' 1" x 6' 4" (2.77m x 1.93m)
This bathroom is fitted with a high-quality, four-piece suite comprising of a low-level w.c., a pedestal wash hand basin, a shower, and a bath. There is ceramic tiling to the full ceiling height and a window to the rear elevation.
15' 0" x 12' 7" (4.57m x 3.84m)
The sitting room enjoys delightful views over the front gardens and features a central ceiling rose, decorative coving, a broad chimney breast with exposed stone and brickwork and which is home for a log-burning-effect gas stove.
9' 0" x 9' 0" (2.74m x 2.74m)
A doorway from the family room leads through to a pantry-style lobby with shelving. A doorway provides access to a staircase descending to the cellar. The cellar is of a good size, providing useful additional storage.
Taking the polished oak staircase with glazed balustrading from the living room, you reach the first floor landing. Here, doorways provide access to a good-sized storage cupboard (which is home to the gas-fired central heating boiler), two bedrooms, and the house shower room.
BEDROOM ONE13' 0" x 11' 6" (3.96m x 3.51m)
Bedroom one is a very large double bedroom, positioned to the rear of the home and featuring a lovely outlook over the property's rear gardens. There is inset spotlighting to the ceiling and a bank of built-in wardrobes with centrally located drawers.
The en-suite is fitted with a high-quality, three-piece suite comprising a concealed cistern w.c., a vanity unit with wash hand basin and storage cupboards, and a good-sized shower with chrome fittings. There is a shaver socket, ceramic tiling to the full ceiling height where appropriate, a central heating radiator/heated towel rail in chrome, an extractor fan and a window to the side elevation.
BEDROOM TWO12' 0" x 7' 5" (3.66m x 2.26m)
Bedroom two is another pleasant double room with a broad window looking over the front gardens. There is inset spotlighting to the ceiling, a bank of built-in wardrobes with sliding mirrored doors, and a dressing table with storage cupboards above.
The house shower room, which primarily serves bedroom two, is fitted with a three-piece suite comprising of a pedestal wash hand basin, a low-level w.c., and a shower cubicle with attractive chrome fittings. There is an extractor fan, ceramic tiling where appropriate, and an obscure glazed window.
No. 47 APARTMENTNo. 47, which adjoins the main property, is an apartment which has been rented out for a period of time, having had various connection points blocked up over the years. When viewed, it will become apparent how easily it could be remodelled or taken back to the original layout. A timber and glazed door gives access to the apartment's entrance hallway, which features a high ceiling height with decorative coving, and a period-style staircase with spindle balustrade.
APARTMENT - LIVING ROOM15' 0" x 13' 0" (4.57m x 3.96m)
The lounge boasts a pleasant view over the front gardens and beyond, courtesy of a good-sized window. There is a peroid-style fireplace and a high ceiling height with centrally located ceiling light point.
14' 0" x 12' 0" (4.27m x 3.66m)
The dining kitchen has a large window giving an outlook to the rear, period-style cupboards and drawers, a period-style fireplace, and a range of units to both the high and low level. There is an inset sink unit with mixer tap above, a stainless-steel oven, a gas hob, an extractor fan and pull-out canopy over. Please note, plumbing for a washing machine is on the ground floor level.
6' 0" x 5' 7" (1.83m x 1.70m)
This pleasant room features a window to the front elevation with pleasant views.
10' 8" x 7' 6" (3.25m x 2.29m)
The bathroom is fitted with a three-piece suite comprising of a bath with shower over, a low-level w.c., and a pedestal wash hand basin. There is a shaver socket and decorative tiling and a built-in cupboard with shelving.
A staircase turns and rises to the top floor level, where there is a landing area which is home to the this part of the property's gas-fired central heating boiler and gives access to the bedroom.
APARTMENT - BEDROOM16' 5" x 13' 10" (5.00m x 4.22m)
The bedroom features a high-angled ceiling line, a Velux window, and a gable window providing a lovely view towards Woodsome.
The property has gas-fired central heating, external lighting, double glazing, and an alarm system. Carpets, curtains and certain other extras may be available via separate negotiation.
Warning: Attempt to read property "rating" on null in /srv/users/simon-blyth/apps/simon-blyth/public/wp-content/themes/simon-blyth/property.php on line 312
Warning: Attempt to read property "report_url" on null in /srv/users/simon-blyth/apps/simon-blyth/public/wp-content/themes/simon-blyth/property.php on line 313

