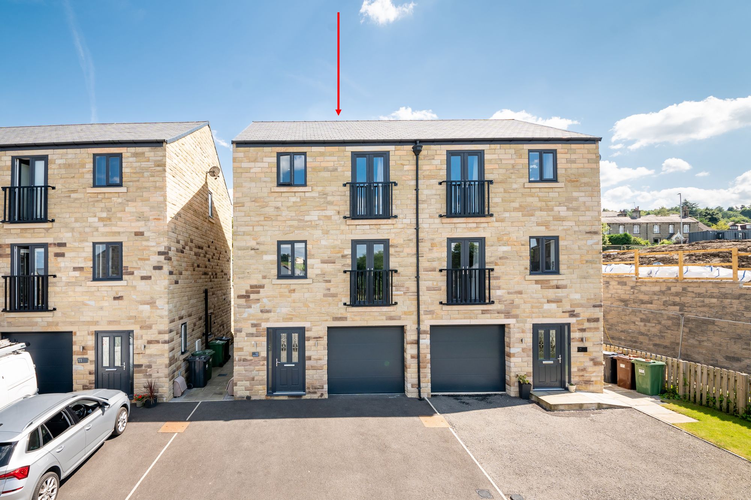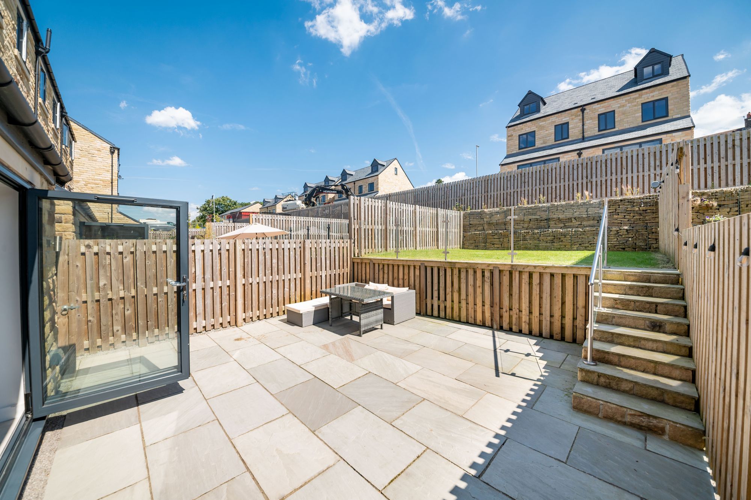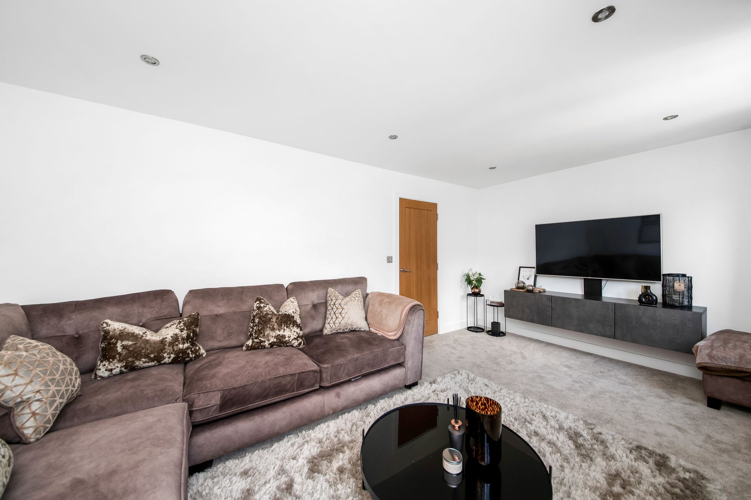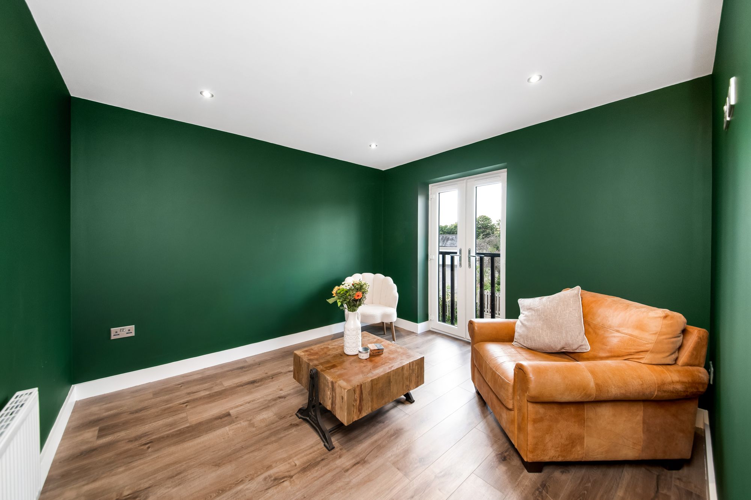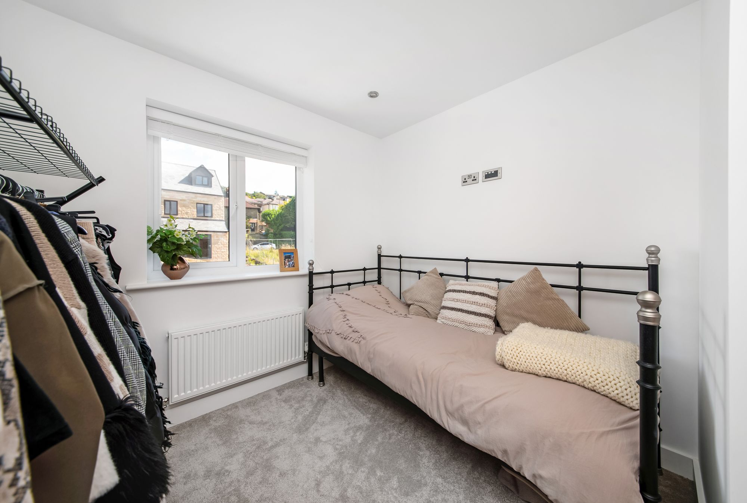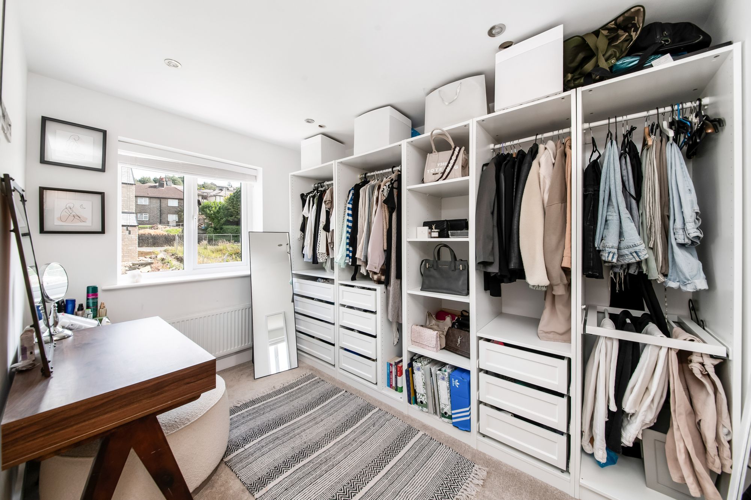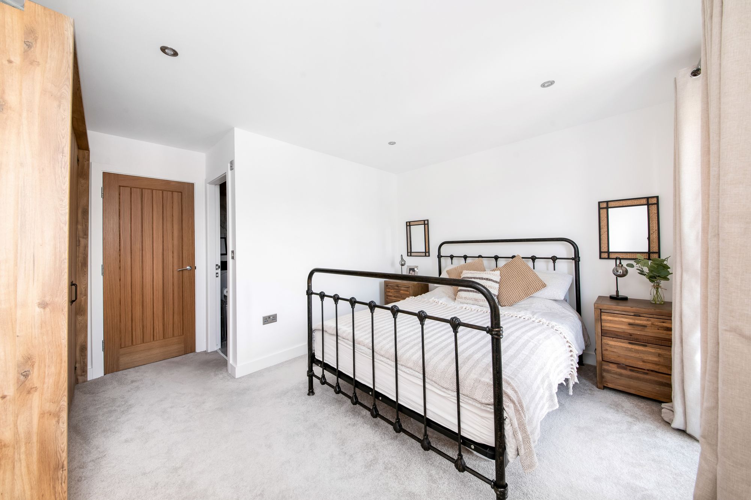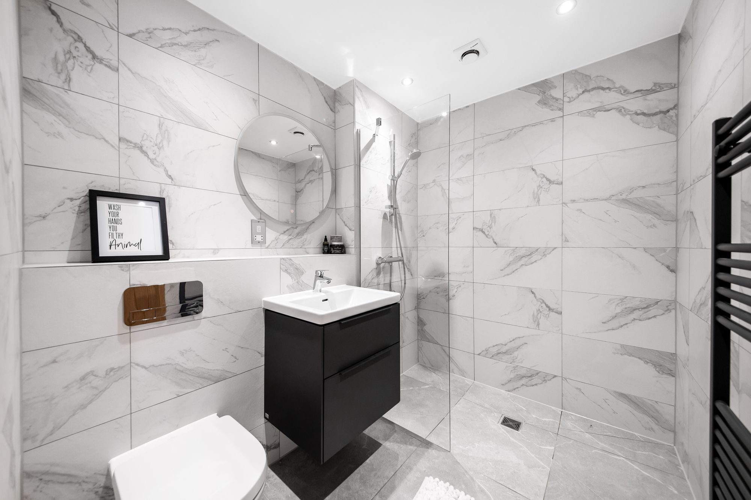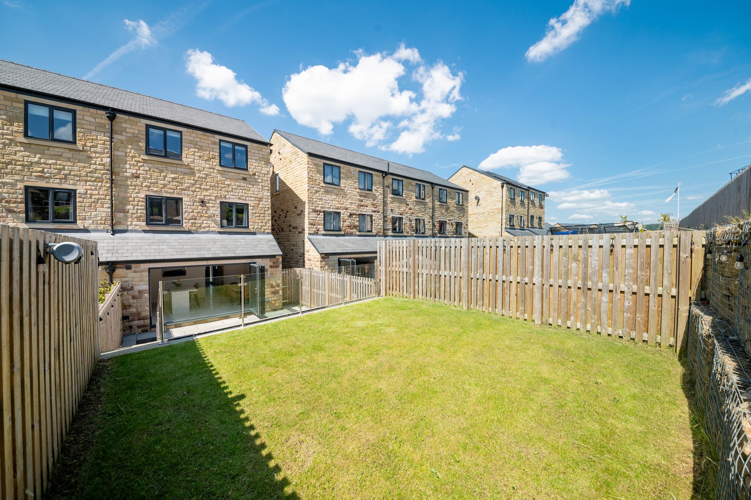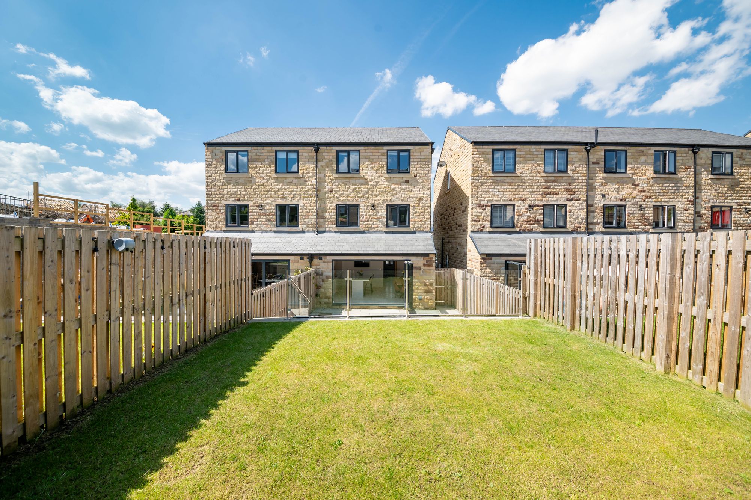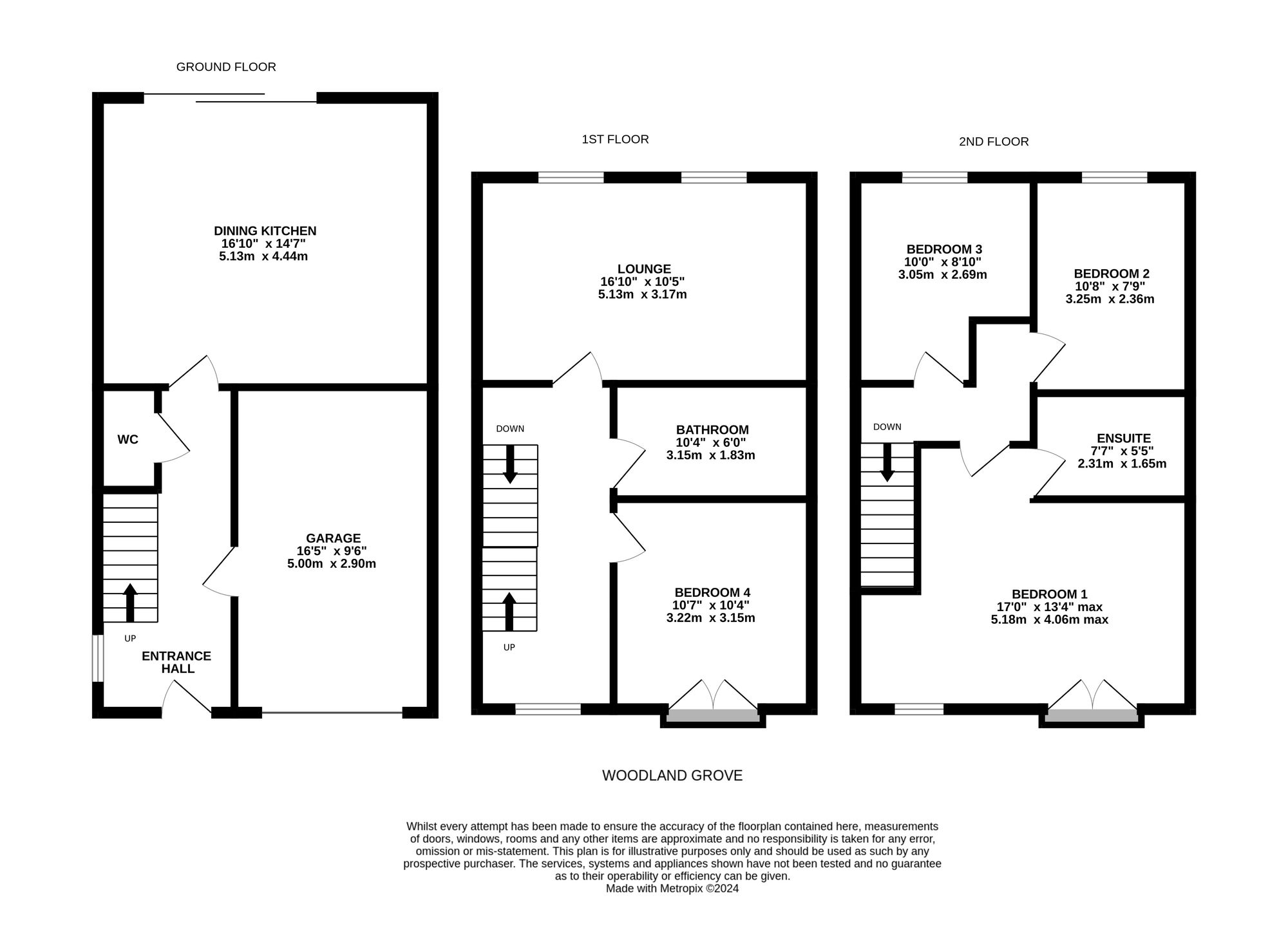SITUATED IN AN ENVIABLE POSITION ON AN EXECUTIVE DEVELOPMENT OFF OF NEW MILL ROAD, HOLMFIRTH. BOASTING PLEASANT OPEN ASPECT VIEWS TO THE FRONT, AND HIGH SPECIFICATION INTERIOR, COMPLIMENTED BY LANDSCAPED TIERED GARDEN TO THE REAR. THIS WELL APPOINTED, THREE STOREY, SEMI-DETACHED FAMILY HOME IS NESTLED A SHORT DISTANCE FROM THE BUSTLING VILLAGE CENTRE OF HOLMFIRTH, CONVENIENTLY POSITIONED FOR ACCESS TO COMMUTER LINKS AND SHORT DISTANCE FROM AMENITIES.
The property accommodation briefly comprises of entrance hall, downstairs WC, open-plan dining-kitchen and integral garage to the ground floor. To the first floor there is a spacious lounge, house bathroom and bedroom four with Juliet balcony offering fabulous open views. To the first floor there are three further bedrooms with bedroom one having ensuite shower room facilities and again a Juliet balcony taking advantage of the pleasant views. Externally there is a driveway to the front providing off street parking for two vehicles, to the rear is an enclosed garden with flagged patio area and steps leading to the upper lawn tier.
17' 0" x 16' 4" (5.18m x 4.98m)
Enter the property through a double glazed composite front door with obscure glazed inserts with lead detailing into the entrance hall. There is an adjoining double-glazed window with obscure glass to the side elevation and a further double-glazed window with obscure glass to the side. The entrance hall is most welcoming and features attractive Porcelain tiled flooring with underfloor heating, inset spotlighting to the ceiling and a staircase rises to the first floor with oak banister and glazed balustrade. The entrance hall has oak doors providing access to the downstairs w.c., an open plan dining kitchen room, integral garage and a cupboard under the stairs.
5' 0" x 2' 9" (1.52m x 0.84m)
The attractive tiled flooring continues through from the entrance hall into the downstairs w.c. which features a modern contemporary Villeroy, and Boch two-piece-suite, comprising low level w.c. with concealed cistern and push button flush and a corner wash hand basin with Hansgrohe chrome mixer tap and vanity covered beneath. There is high gloss brick effect tiling to the half level on the walls, a double-glazed window with obviously with glass and marbled Korean sill to the side elevation, an inset spotlighting to the ceiling and there is under floor heating and a vanity mirror.
16' 10" x 14' 7" (5.13m x 4.45m)
The attractive porcelain tiled flooring continues through from the entrance hall into the open plan dining kitchen room, which enjoys a great deal of natural light which cascades through the double-glazed anthracite aluminium bi-folding doors to the rear elevation, providing a pleasant outlook across the property’s gardens.
16' 10" x 14' 7" (5.13m x 4.45m)
The kitchen is well equipped with high quality built-in AEG appliances, which include a four-ring ceramic induction hob with integrated cooker hood over, a built-in shoulder level double oven, integrated fridge and freezer unit and a slim line wine fridge. The kitchen benefits from underfloor heating, inset spotlighting to the ceiling and two ceiling light points over the breakfast island, which again has the matching Corian worktop and cupboards beneath. There is a ceramic splash back to the work surface with a matching Corian up stand and then the dining area are also benefits from inset spotlighting to the ceiling.
Taking the staircase from the entrance hall you reached the first-floor landing, which has oak doors providing access to the lounge, bedroom floor and the house bathroom. The landing area has ample space to be used as an office landing with a bank of double-glazed windows to the front elevation, providing breathtaking, far-reaching views across the valley. There is inset spotlighting to the ceilings, a radiator and the further staircase rises to the second floor with oak banister and glazed balustrade.
LOUNGE16' 10" x 10' 5" (5.13m x 3.18m)
The lounge is a generous proportion reception room, which enjoys a great deal of natural light which cascades through the two banks of double-glazed windows to the rear elevation. There is inset spotlighting to the ceilings, two radiators, television and telephone points.
10' 4" x 10' 7" (3.15m x 3.23m)
Bedroom four is a generously proportioned double bedroom which has ample space for free standing furniture. The room is currently utilised as a second reception room, and it features a double-glazed Juliet balcony to the front elevation taking full advantage of the elevated position of the property with far reaching views across the valley. There is high quality flooring, a radiator, television and telephone point.
10' 4" x 6' 0" (3.15m x 1.83m)
The house bathroom features a modern contemporary four-piece suite which comprises low level w.c. with concealed system and push button flush, a broad wall hung wash hand basin with hands chrome mixer tap with vanity drawers beneath and a bath with thermostatic rainfall shower over and chrome shower guard. There is attractive porcelain tile flooring and marble effect tile into the walls, insert spotlighting to the ceiling, extractor. fan and shaver point. Additionally, there is an LED backlit vanity mirror and an anthracite horizontal ladder star radiator.
Taking the staircase from the first floor to reach the second-floor landing which again has an oak banister with glazed balustrade. Oak doors provide access to three well-proportioned double bedrooms, and there is a loft hatch with drop down ladder providing access to a useful attic space. The second-floor landing has a double-glazed window with obscure glass to the side elevation and inset spotlighting to the ceilings.
BEDROOM TWO10' 0" x 8' 10" (3.05m x 2.69m)
Bedroom two can accommodate a double bed with ample space for free standing furniture. There is a bank of double-glazed windows to the rear elevation, inset spotlighting to the ceiling and a radiator.
10' 0" x 8' 10" (3.05m x 2.69m)
Bedroom three can accommodate a double bed with space for free standing furniture. The room is currently utilised as a walk-in wardrobe / dressing room and it features a bank of double-glazed windows to the rear elevation, inset spotlighting to the ceiling, a radiator, television and telephone points.
17' 0" x 13' 4" (5.18m x 4.06m)
As the photographer suggests, bedroom one is a generously proportioned light and area double bedroom which has ample space for free standing furniture. There is a bank of double-glazed windows to the front elevation and the double-glazed Juliet balcony, both of which provide breathtaking panoramic views across the valley. There is inset spotlighting to the ceiling, a radiator and the room benefits from en-suite, wet room facilities.
7' 7" x 5' 0" (2.31m x 1.52m)
The ensuite wet room features a three-piece suite which comprises low level w.c. with concealed cistern and push button flush, a broad wall hung wash hand basin with vanity cupboards beneath and Han’s chrome mixed tap over and a wet room style shower with fixed glazed shower guard. There is attractive porcelain tile flooring and marble effect tiling to the walls, inset spotlighting to the ceiling and an anthracite horizontal ladder style radiator. Additionally, there is a shaver point, extractor fan and a LED backlit vanity mirror.
B
Repayment calculator
Mortgage Advice Bureau works with Simon Blyth to provide their clients with expert mortgage and protection advice. Mortgage Advice Bureau has access to over 12,000 mortgages from 90+ lenders, so we can find the right mortgage to suit your individual needs. The expert advice we offer, combined with the volume of mortgages that we arrange, places us in a very strong position to ensure that our clients have access to the latest deals available and receive a first-class service. We will take care of everything and handle the whole application process, from explaining all your options and helping you select the right mortgage, to choosing the most suitable protection for you and your family.
Test
Borrowing amount calculator
Mortgage Advice Bureau works with Simon Blyth to provide their clients with expert mortgage and protection advice. Mortgage Advice Bureau has access to over 12,000 mortgages from 90+ lenders, so we can find the right mortgage to suit your individual needs. The expert advice we offer, combined with the volume of mortgages that we arrange, places us in a very strong position to ensure that our clients have access to the latest deals available and receive a first-class service. We will take care of everything and handle the whole application process, from explaining all your options and helping you select the right mortgage, to choosing the most suitable protection for you and your family.
How much can I borrow?
Use our mortgage borrowing calculator and discover how much money you could borrow. The calculator is free and easy to use, simply enter a few details to get an estimate of how much you could borrow. Please note this is only an estimate and can vary depending on the lender and your personal circumstances. To get a more accurate quote, we recommend speaking to one of our advisers who will be more than happy to help you.
Use our calculator below

