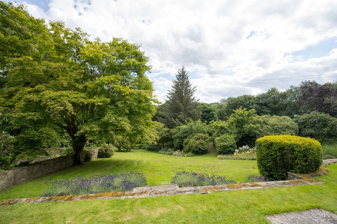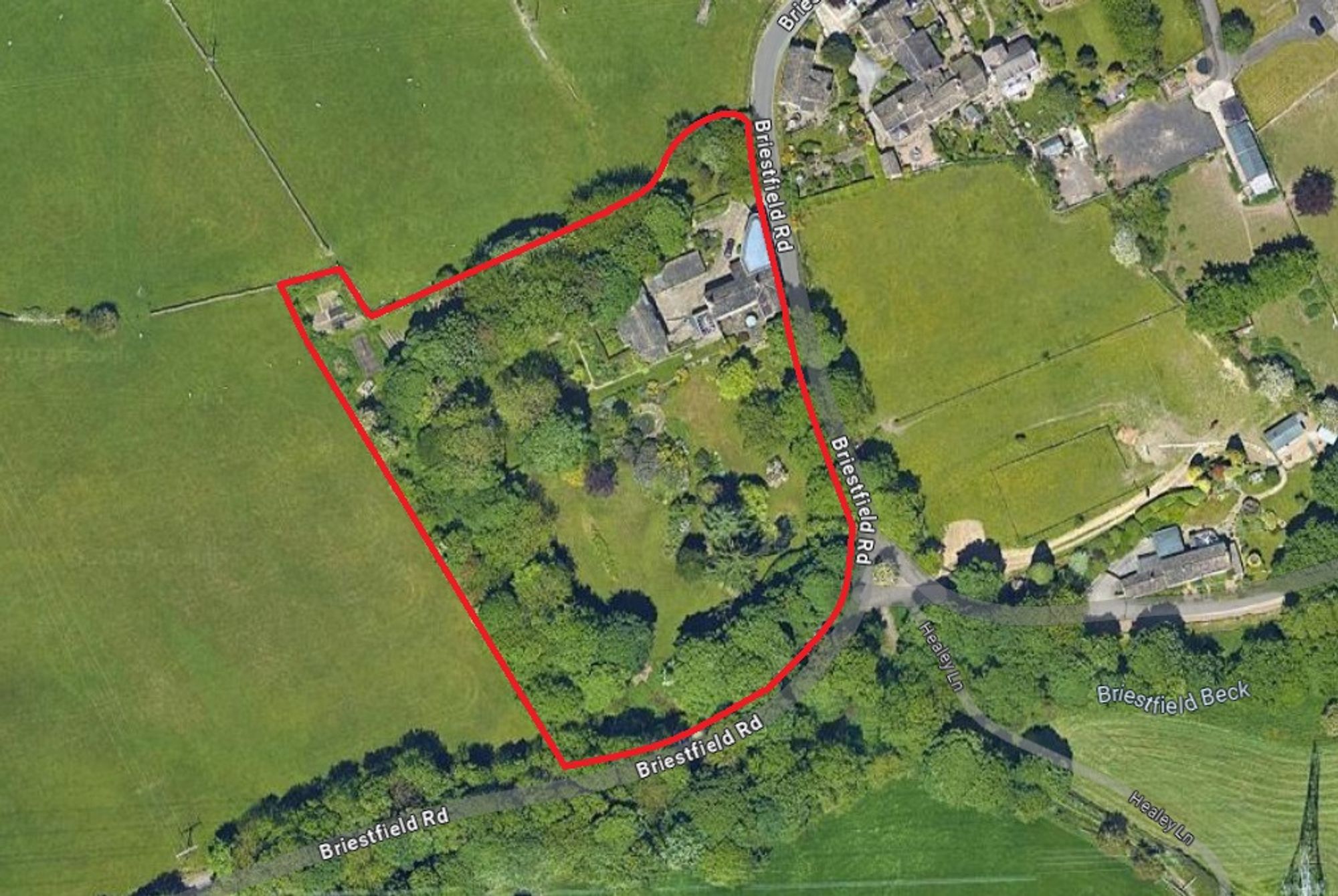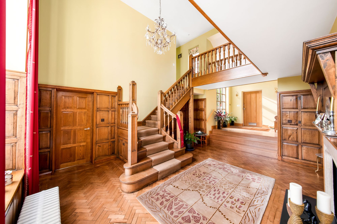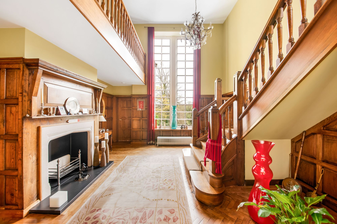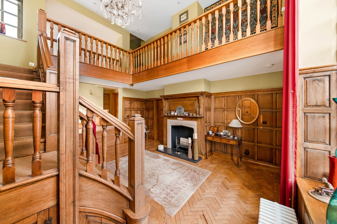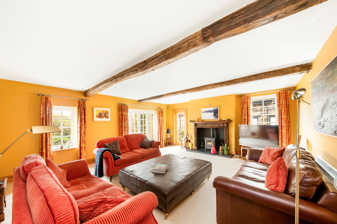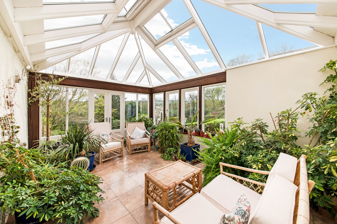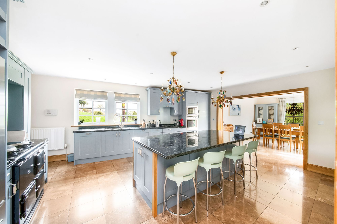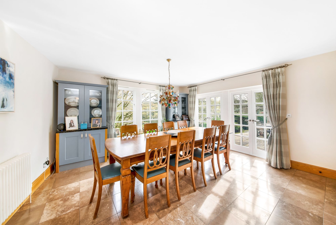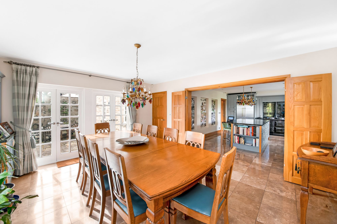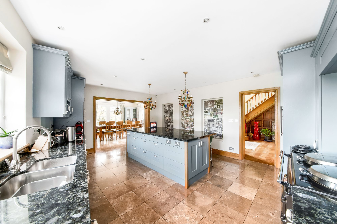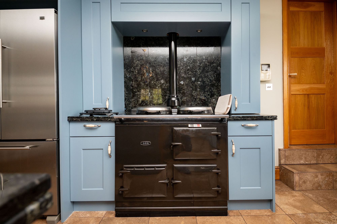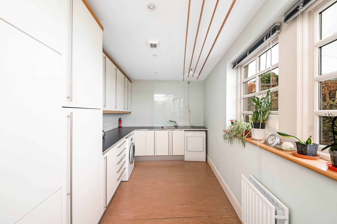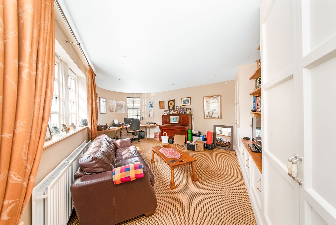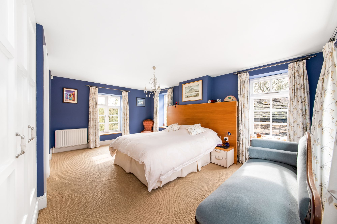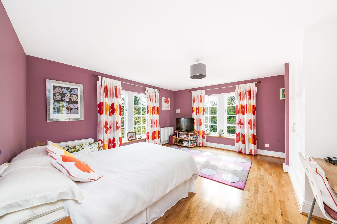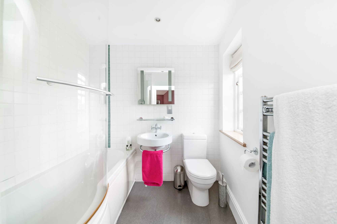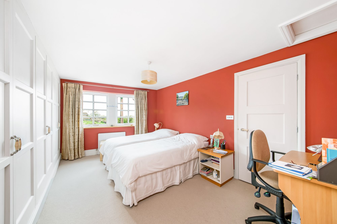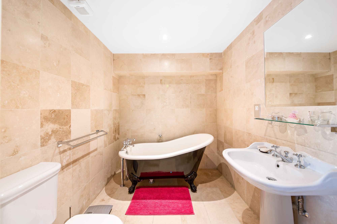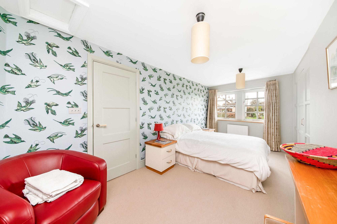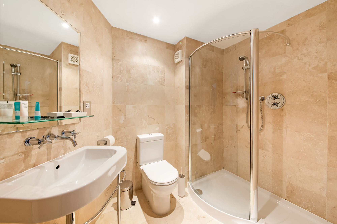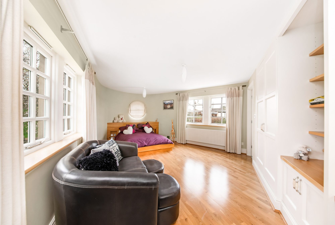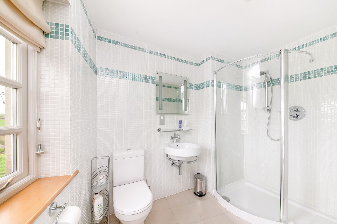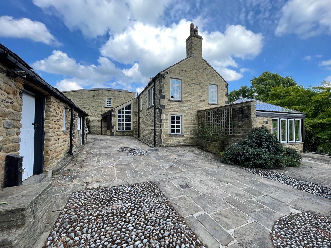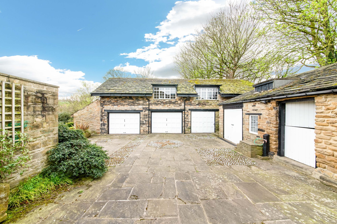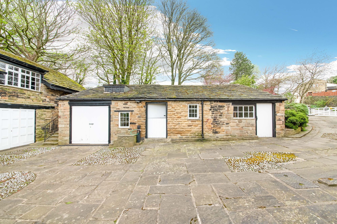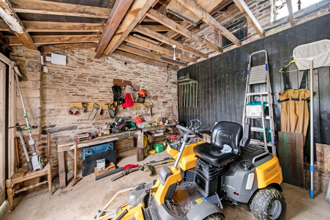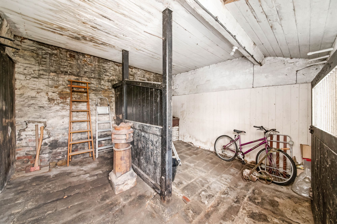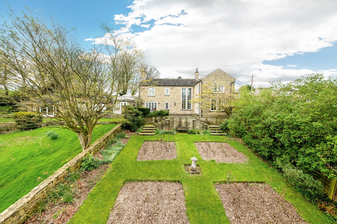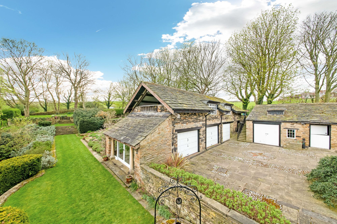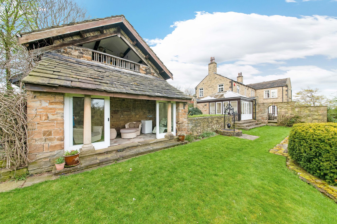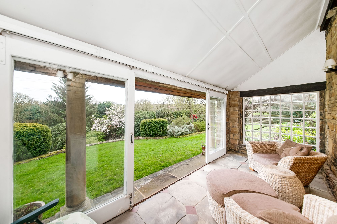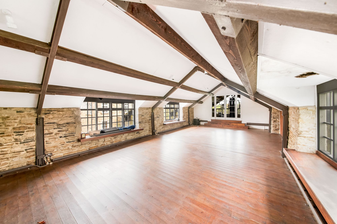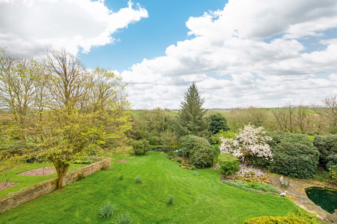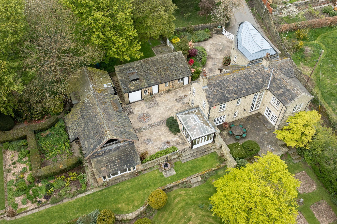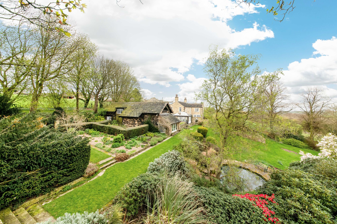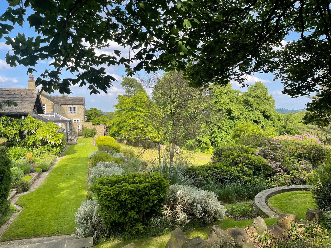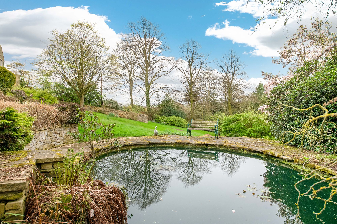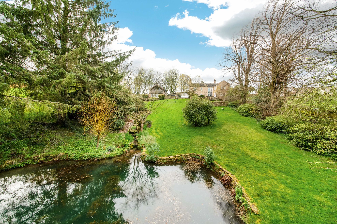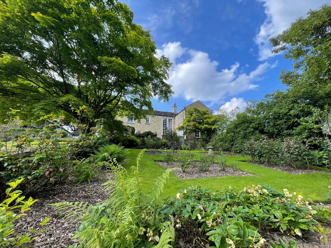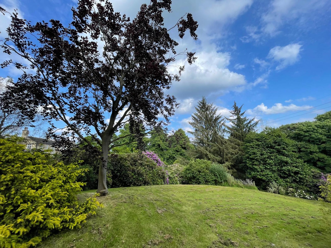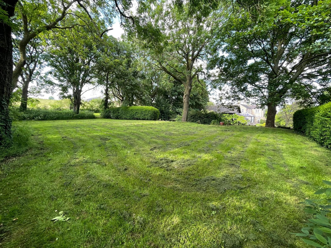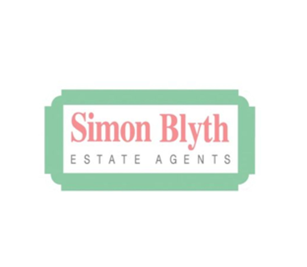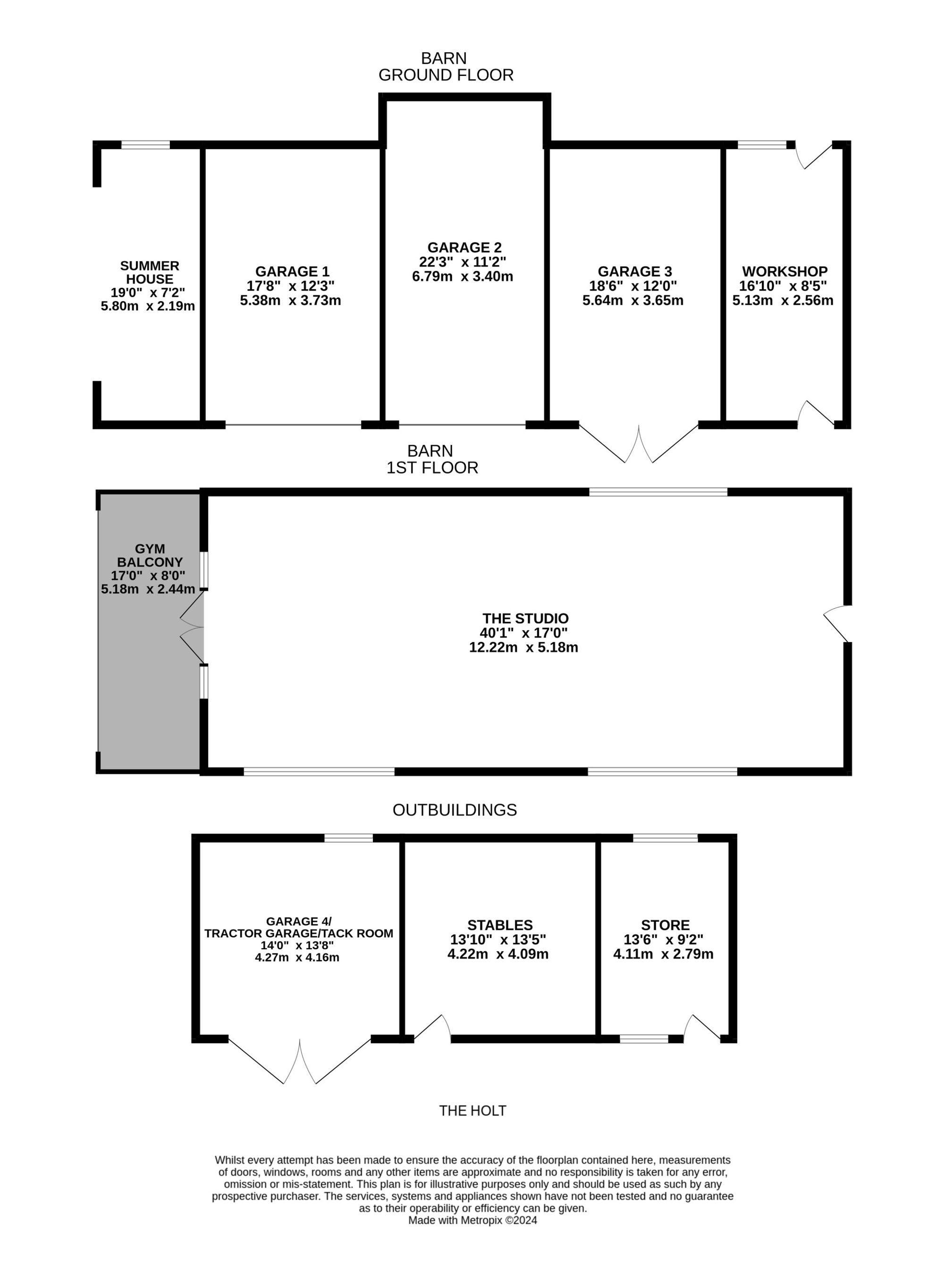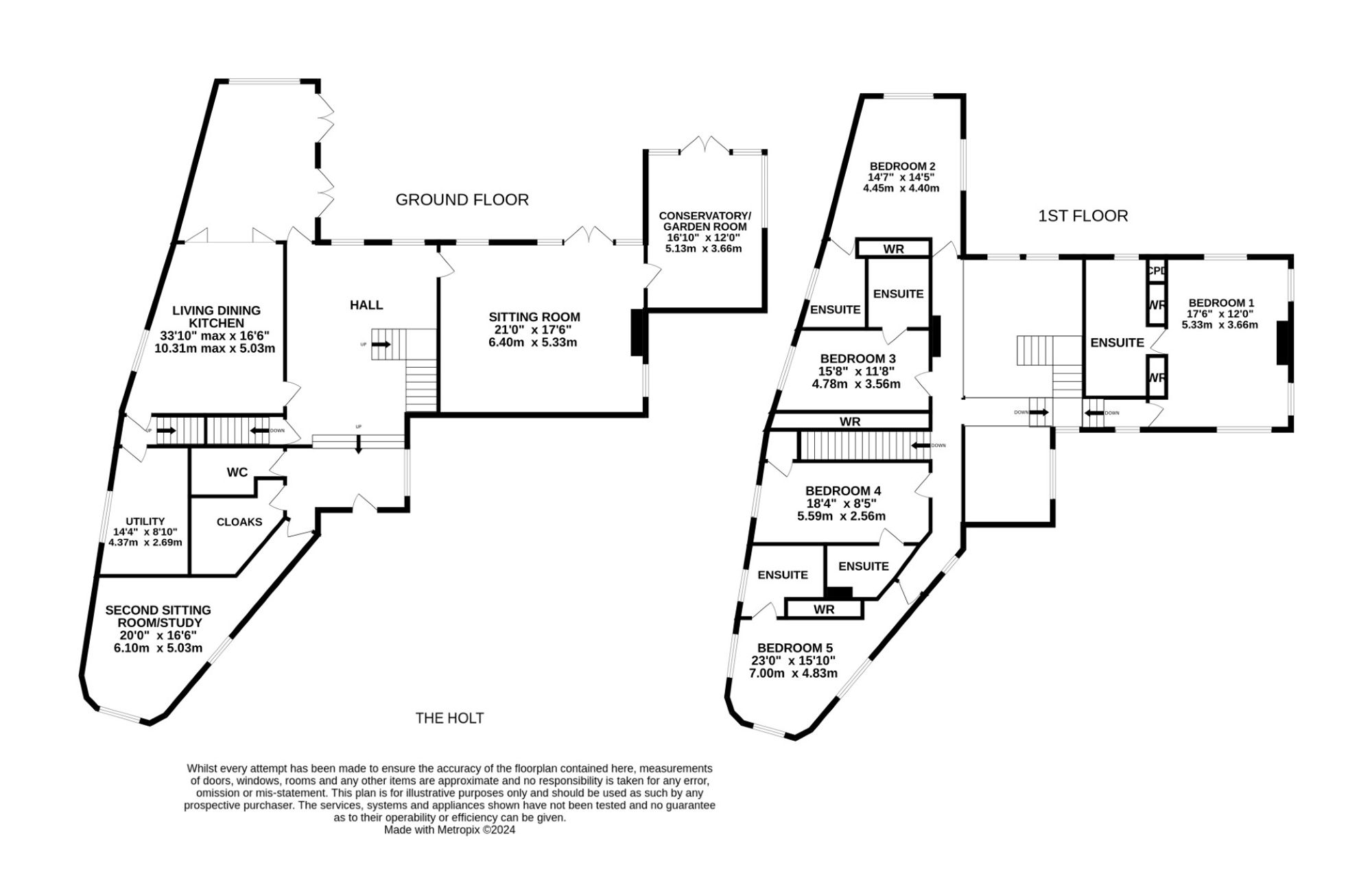IN A BEAUTIFUL LOCATION, WITH STUNNING RURAL VIEWS, SITS THE PROPERTY, THE HOLT, WHICH WAS PAINSTAKINGLY TAKEN DOWN AND REBUILT TO A VERY HIGH STANDARD APPROXIMATELY TWENTY YEARS AGO. HAVING A HUGE AMOUNT OF ACCOMMODATION (c3,025 SQFT), SUPERB OUTBUILDINGS (c2,207 SQFT) AND ALL SITS IN A PRIVATE LOCATION WITH GARDENS AND GROUNDS AMOUNTING TO APPROXIMATELY TWO AND A HALF ACRES. THE FIVE BEDROOMED ACCOMMODATION ALL WITH ENSUITES, OFF A FABULOUS CENTRAL GALLERIED, DOUBLE HEIGHT HALLWAY, MUST BE VIEWED TO BE FULLY APPRECIATED AND UNDERSTOOD. THIS HOME HAS NOT ONLY THE COSMETICS IN FINE ORDER BUT ALSO THE INFRASTRUCTURE. WITH A LONG DRIVEWAY.
SPACE ABOVE THE TRIPLE GARAGE OF c680SQFT, WITH A BALCONY ENJOYING THE VIEW, COULD BE ANCILLIARY ACCOMMODATION, A GYM OR HOME OFFICE.
THE RANGE OF OUTBUILDINGS ALSO INCLUDES STABLES, BARN WITH INTEGRAL TRIPLE GARAGING AND WORKSHOP, SUMMER HOUSE AND FABULOUS GARDENS WITH FORMER TENNIS COURT AND SMALL PADDOCK AREAS AND PONDS. IN BRIEF, THE BEAUTIFUL HOME BRIEFLY COMPRISES: STUNNING HALLWAY WITH FIREPLACE, DOUBLE HEIGHT WINDOW ENJOYING THE VIEWS, OAK STAIRCASE AND OAK PANELLING, SITTING ROOM, GARDEN ROOM, IMPRESSIVE DINING LIVING KITCHEN WITH GLAZED DOORS TO GARDENS, UTILITY ROOM, BOOT ROOM, W.C, SECOND SITTING ROOM/STUDY, FIVE DOUBLE BEDROOMS ALL WITH LUXURY ENSUITES, SUPERB VILLAGE/RURAL LOCATION AND YET IN A HIGHLY COMMUTABLE POSITION.
27' 0" x 15' 6" (8.23m x 4.73m)
Beautiful oak door with attractive door furniture gives access through to the fabulous double height and galleried entrance hallway. This stunning space really does set the scene for the taste of the high quality and spaciousness of this fabulous family home. The double height ceiling is complimented by very tall windows which give a stunning view out over the gardens. There is a further window overlooking the courtyard, the hallway has a beautiful oak parquet flooring with attractive steps, oak timber panelling, central area with a delightful period fireplace with an open fire grate and raised hearth. The staircase is truly delightful, true to the period, it is a fabulous feature, this together with the galleried first floor landing with its connecting bridge, chandelier point with electric lift for cleaning, inset spotlighting and views out over the gardens, it must be seen to be fully appreciated. There is a doorway which leads through to the sitting room.
21' 0" x 17' 6" (6.40m x 5.33m)
An impressive good sized room with windows to three sides, twin glazed doors giving direct access out to the stone flagged terrace and lovely gardens beyond, beams exposed to the ceiling, tasteful décor, highly carved fire surround, attractive fireplace with raised hearth and all home for a gas coal burning effect cast iron stove with glazed door. Timber and glazed door leads through to the conservatory/garden room.
16' 10" x 12' 0" (5.13m x 3.66m)
Perhaps best demonstrated by the photographs and floor layout plan, being of a particularly good size. It is glazed giving a stunning view out over the property’s gardens and ground with mature shrubbery and trees and the delightful pond in the distance. It has a delightful, glazed roof and is positioned in a particularly sunny location. Two doors give access to
the garden terrace and a door across the hall, into the
highly impressive dining living kitchen.
33' 10" x 16' 6" (10.31m x 5.03m)
The truly amazing dining living kitchen once again, perhaps it can only be fully appreciated by being viewed. It has twin windows giving a lovely view out to the side, large windows giving a view out over the gardens, and two sets of twin glazed doors giving direct access out to the stone flagged patio/terrace and gardens beyond. With high quality flooring, the dining area is fitted with a period style central heating radiator and chandelier point, the kitchen area has a large breakfast bar with seating for approximately four.
33' 10" x 16' 6" (10.31m x 5.03m)
There are delightful units at both the high and low level with a vast array of in built appliances including high quality dishwasher, four ring gas hob with extractor fan above, integrated stainless steel and glazed fronted Neff oven and microwave, housing point for large fridge freezer, inset spotlighting to the ceiling, one and a half bowl Franke sink with waste disposal and stylish mixer taps over, trash drawer and last but by no means least, an Aga with the usual warming ovens and twin chrome topped hot plates. A doorway leads to a lobby from which a doorway to the secondary staircase and a doorway across the lobby gives access to a large utility room.
14' 4" x 8' 10" (4.37m x 2.69m)
This is a stunning room with wonderful views, a huge amount of in built cupboards, drawers, work surfaces and there is also a stainless steel sink unit, two in built fridge freezers, plumbing for an automatic washing machine and space for a dryer. The room is also fitted with a creel to the ceiling, extractor fan, and inset spotlighting.
From the hallway, a doorway gives access to the downstairs W.C. This is fitted to a high standard and has a continuation of the beautiful parquet flooring. The downstairs W.C comprises of a low level W.C with stylish wash hand basin and circular high specification bowl, wall mounted taps, inset spotlighting to the ceiling, and extractor fan.
CLOAK ROOM11' 3" x 9' 0" (3.43m x 2.74m)
Once again, of a very good size and well appointed. A doorway from the hallway also gives access through to the second sitting room/study.
20' 0" x 16' 6" (6.10m x 5.03m)
An interestingly shaped room, beautifully presented with stylish windows, inset spotlighting to the ceiling, a huge amount of attractive display shelving and storage cupboards.
As previously mentioned, the beautiful staircase rises up to the first floor landing. This takes full effect once again of the stunning windows, there is a huge chandelier point over the hallway area, inset spotlighting to the ceiling and further windows to the first floor landing area. High quality oak doors which can be found throughout the home gives access through to bedroom one.
BEDROOM ONE17' 6" x 12' 0" (5.33m x 3.66m)
A beautiful double room with windows to three sides, giving a huge amount of natural light and stunning views out over the property’s gardens and rural scene beyond. There is a central ceiling light point and high quality in built robes. A doorway leads through to the particularly beautiful en-suite.
Stylishly presented, the en-suite has a high quality shower, wall mounted W.C, stylish circular wash hand basin on a delightful vanity unit with mirror, shaver socket and wall mounted taps, double ended bath with Grohe fittings, and good sized storage cupboard, inset spotlighting to the ceiling and window giving a lovely view. The room also has a chrome heated towel rail, and a further central heating radiator.
BEDROOM TWO14' 7" x 14' 5" (4.45m x 4.40m)
Across the landing, a doorway leads through to bedroom two.
Yet again, a stunning bedroom with beautiful, polished timber boarded floor, windows to two sides giving stunning views out over the gardens and beyond, high quality décor, in built robes, dressing table/desk, display shelving and cupboard and doorway through to a beautifully fitted en-suite.
With shaped bath with shower over, wall mounted stylish wash hand basin with mirror, light, and shaver socket over, W.C and lovely long distance view, attractive flooring, inset spotlighting to the ceiling, extractor fan, and chrome central heating radiator/towel rail.
BEDROOM THREE15' 8" x 11' 8" (4.78m x 3.56m)
Yet again, a lovely double bedroom. This double bedroom has a stunning outlook and long distance views to the side, a huge amount of wardrobes running the full length of the room, and features a delightful en-suite.
Beautifully fitted, slipper style claw feet bath, chrome taps, low level W.C and pedestal wash hand basin, fabulous tiling to the floor and walls, inset spotlighting to the ceiling, shaver socket, extractor fan, and central heating radiator.
BEDROOM FOUR18' 4" x 8' 5" (5.59m x 2.56m)
Yet again, a lovely double room with a delightful rural aspect, large in built cupboard/wardrobe, tasteful décor, twin ceiling light points.
Once again, with high quality flooring and tiling to the full ceiling height, extractor fan, inset spotlighting, delightful wash hand basin with Grohe taps, low level W.C., fixed glazed screen shower with high quality fittings, shaver socket and all in finished off to a high standard.
BEDROOM FIVE23' 0" x 15' 10" (7.00m x 4.83m)
Once again, a delightful room of an interesting shape. Attractive polished flooring, six windows in total, the sixth window being circular giving a large amount of natural light and lovely views out over the gardens and views beyond. The room has in built furniture including dressing table/desk, display shelving, cupboard wardrobe, two ceiling light points, inset spotlighting and a doorway leads through to the en-suite.
Once again, fitted to a particularly high standard with low level W.C, wall mounted stylish wash hand basin with mirror, light, and shaver socket over, fixed glazed screen shower, chrome heated towel rail, window giving a lovely view, ceramic tiling to the full ceiling height, inset spotlighting and extractor fan.
SECONDARY STAIRCASEAs the floor layout plan also indicates, the home is fitted with a secondary staircase which leads from the first floor landing down to the lobby as previously described giving direct access to the dining living kitchen or the utility room.
OUTSIDEOccupying a remarkable and particularly beautiful location, The Holt enjoys approximately two and a half acres of gardens, grounds, and field. It sits on the edge of this much admired small village and has a delightful gateway with attractive stone walling that leads through to the impressive, predominantly stone flagged driveway that leads down to a delightful courtyard setting where the outbuildings and detached barn form a particularly pleasing approach. The outbuildings comprise of garage four/tractor garage/tack room, stable with stable style door, particularly pleasing stone flags and cobbles, original internal divide with large timber gate with iron work, stables are still fitted with many brackets and the like for saddles and tack and there Is hay and feed troughs in place. Adjoining there is a further store, which is of a good size.
BARN FIRST FLOOR40' 1" x 17' 0" (12.22m x 5.18m)
At the first-floor level, there is extensive free space. this is accessed via an external door. The room is, as the photographs suggest, a very versatile open space. It has three very large windows, high quality flooring and has been used for a variety of purposes including general/family play space. It is highly suitable as a home office or could be a large gym, a cinema room, or ancillary accommodation. Glazed doors lead out to a balcony, this balcony as the photographs suggest, is particularly pleasing and gives a lovely view across the valley.
17' 8" x 12' 3" (5.38m x 3.73m)
All with attractive doors, garage one is of a particularly good size and is very broad and has original stone flagged style flooring.
22' 3" x 11' 2" (6.79m x 3.40m)
Garage two is exceptionally long and houses the largest of cars. Once again, it has stone flagged flooring.
18' 6" x 12' 0" (5.64m x 3.65m)
With twin doors once again, of a good size.
16' 10" x 8' 5" (5.13m x 2.56m)
The workshop has doors to both the front and rear and is fitted with original stone flagged flooring, it has exposed stone walls similar to the garages and is fitted out as a potting shed. A doorway and window overlooks one of the gardens.
19' 0" x 7' 2" (5.80m x 2.19m)
Adjoining the barn is a summer house, with full glazing to the front and window to the side, this has a fabulous stone floor and enjoys a gorgeous view out over the gardens, land, and valley scene beyond.
The home also has a secondary driveway off the main entrance gates giving access round to the land/field at the rear including the former tennis court.
GARDENSThe land and gardens and are an exceptional feature of this property and must be seen to be fully appreciated. The mature trees and planting provide a parkland setting interspersed with cultivated areas and structured with hard landscaping, and patios. It is sheltered and sunny, as it has a South Westerly aspect. The lawns are sizeable and well maintained. There are two large ponds with a fully functioning cascade between them. The stone flagged patio and terrace are, accessed immediately from the dining living kitchen, the sitting room and the garden room giving wonderful views out over the enclosed rose garden, down the lawns to the upper and lower ponds.
ADDITIONAL INFORMATIONIt should be noted that the property has gas fired central heating, double glazing, CCTV and an alarm system. Carpets, curtains, and certain other available extras may be available via separate negotiation.



