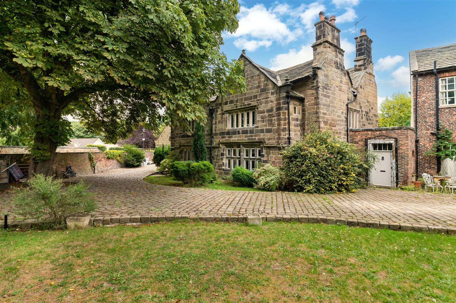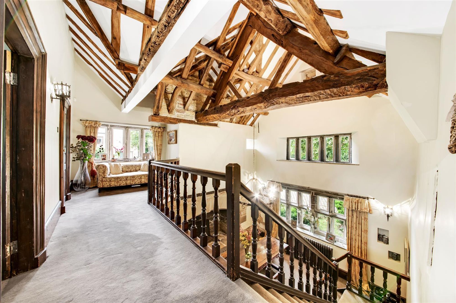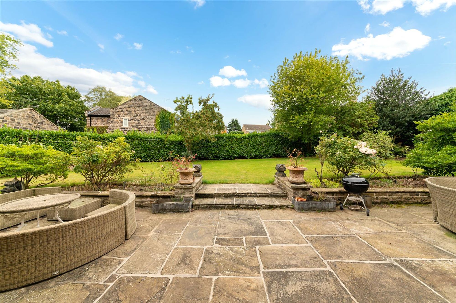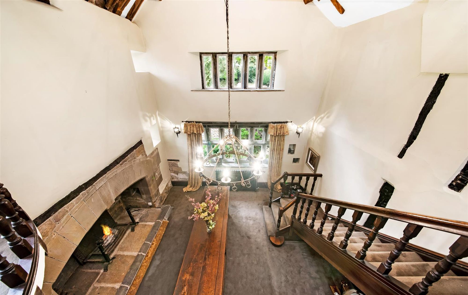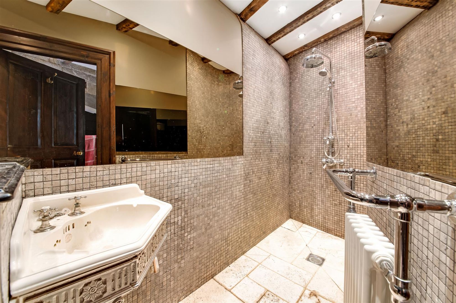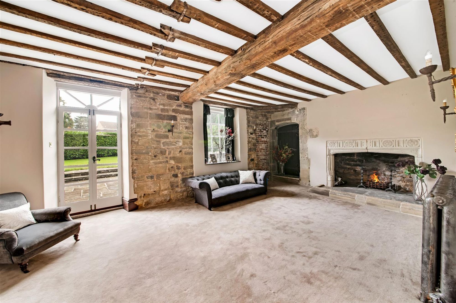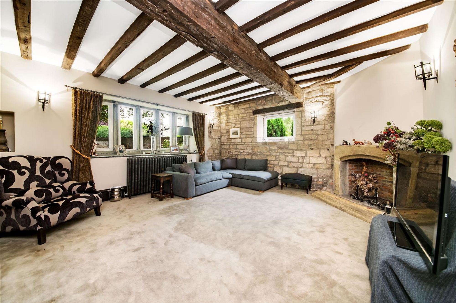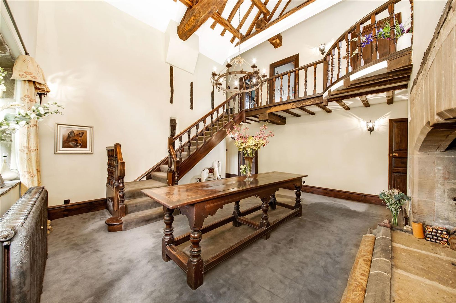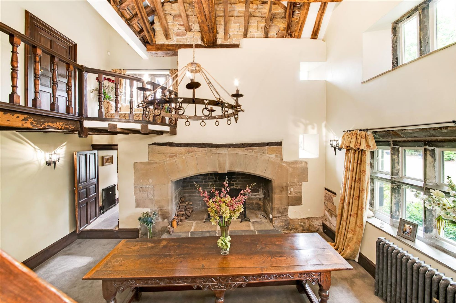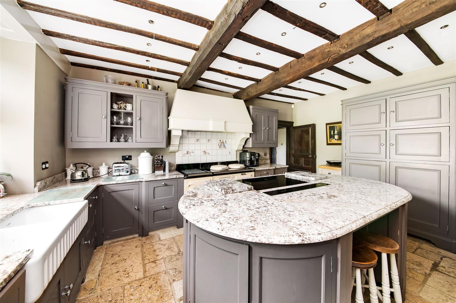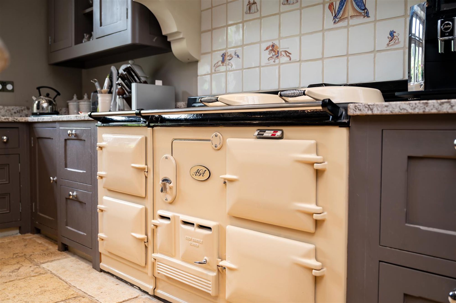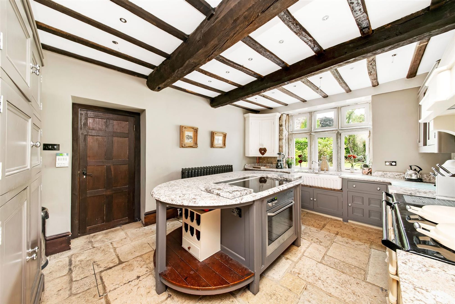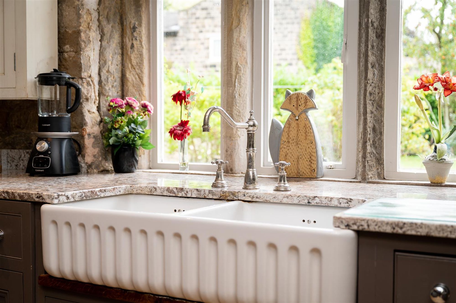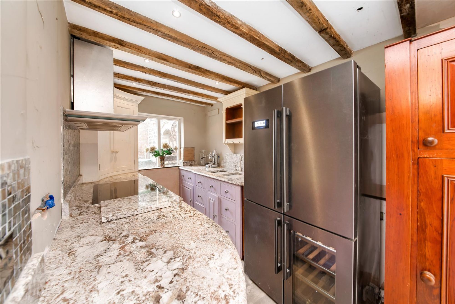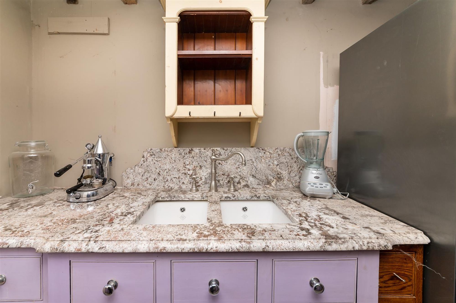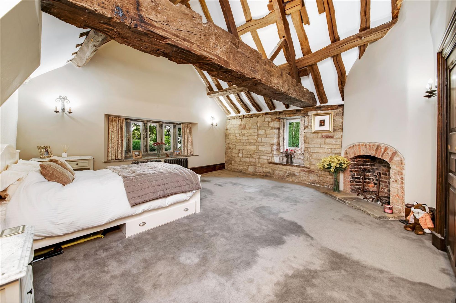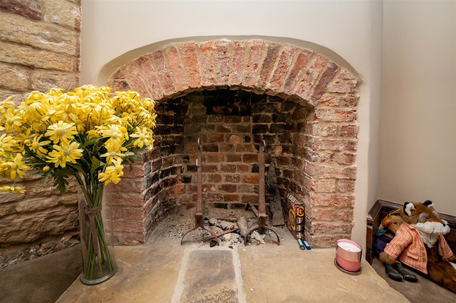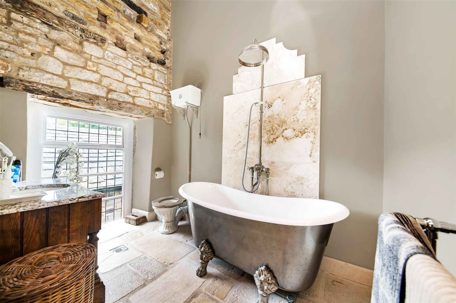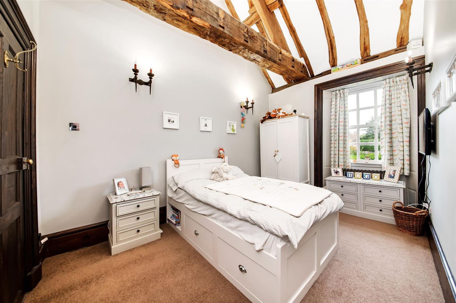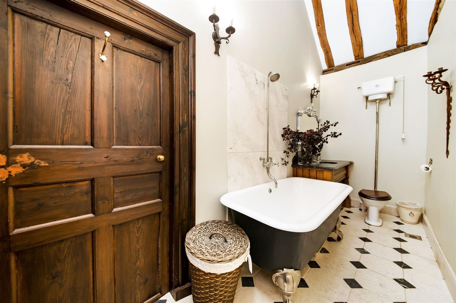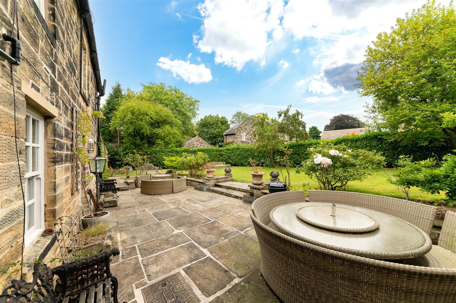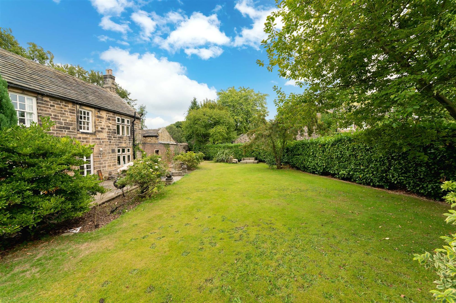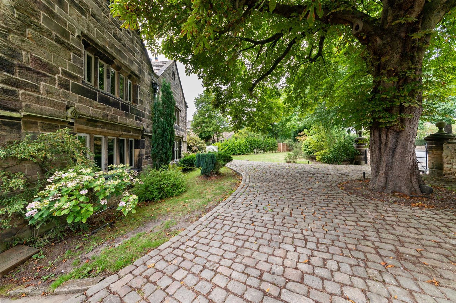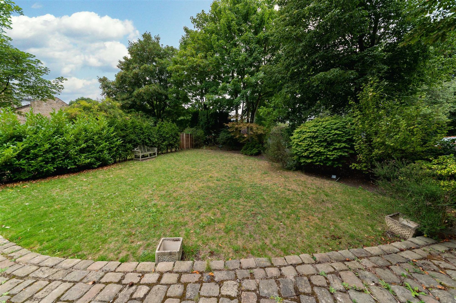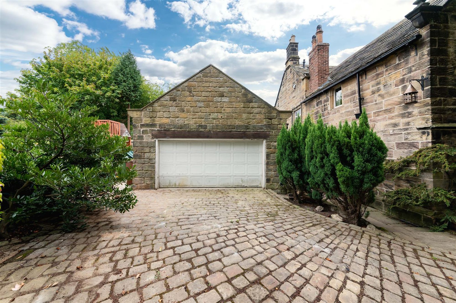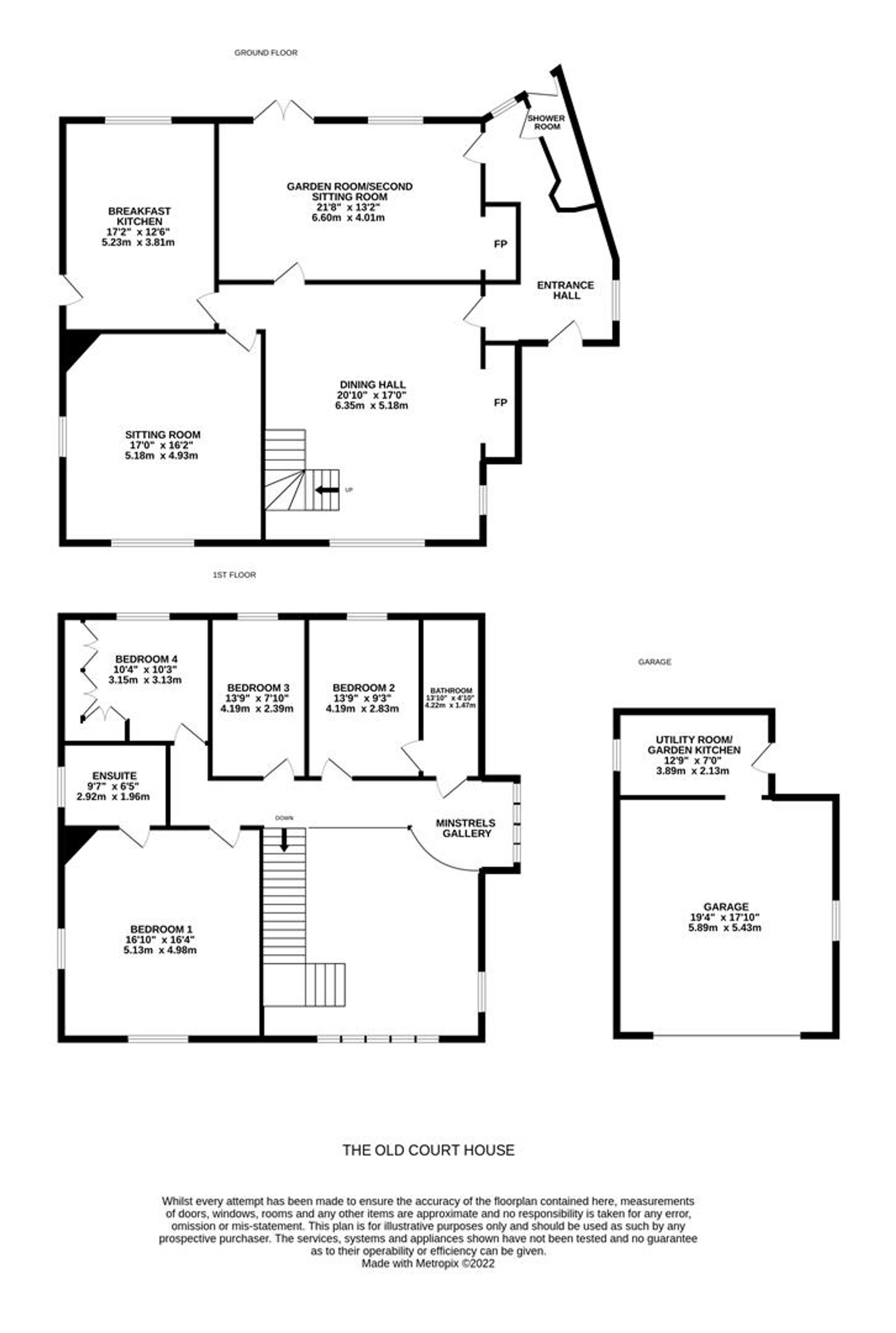OPEN TO VIEW - SATURDAY 12TH APRIL - 11:30 - 12:30
BELIEVED TO BE THE OLDEST HOUSE IN THE VILLAGE, THIS GRADE II LISTED STONE BUILT PERIOD HOME HAS SO MUCH TO OFFER IT IS DIFFICULT TO DESCRIBE IN A FEW WORDS. THE INTERIOR IS OFFERING A WHOLE HOST OF PERIOD FEATURES, DOUBLE HEIGHT GRAND CENTRAL HALLWAY WITH MINSTRELS’ GALLERY, WONDERFUL BEAMS, FABULOUS PERIOD STYLE FIREPLACES, DELIGHTFUL WINDOWS AND MANY OTHER FEATURES. SAT IN LOVELY GARDENS AND WITH BEAUTIFUL STONE COBBLED DRIVEWAYS THERE IS A DETACHED STONE BUILT GARAGE AND THE ACCOMMODATION IS BOTH DELIGHTFUL AND VERSATILE.
IT BRIEFLY COMPRISES: ENTRANCE HALL, DOWNSTAIRS W.C/SHOWER ROOM, GARDEN ROOM/SECOND SITTING ROOM, SITTING ROOM, FABULOUS BREAKFAST KITCHEN, UTILITY ROOM/GARDEN KITCHEN, FABULOUS DINING HALLWAY WITH BEAUTIFUL LATERAL MULLIONED WINDOW AND FULL HEIGHT UP TO THE ROOF TIMBERS GIVES A VERY EXCITING DIMENSION AND STUNNING BEAMS ON DISPLAY, FOUR BEDROOMS, HOUSE BATHROOM AND PRINCIPAL BEDROOM WITH EN- SUITE SET WITHIN THIS LOVELY VILLAGE, THIS FAMILY HOME MUST BE VIEWED TO BE FULLY APPRECIATED BOTH INSIDE AND OUT.
Fabulous entrance hall, with period style external six panelled timber door with glazed over light, arched glazed window within, stone flagged flooring, beams and other timbers on display, period style central heating radiators and a doorway once again of a beautiful design gives access to the downstairs W.C/shower room. The secondary part to the entrance hall has a window overlooking the rear gardens, further period style central heating radiator, beautiful wall of stone with period style timber door leading through to the garden room/second sitting room.
DOWNSTAIRS W.C/SHOWER ROOMFitted to a particularly high standard with period high level flush, period wash hand basin, wet room/shower with high quality fittings, combination central heating radiator/heated towel rail, unusually external entrance door out to the gardens and inset spotlighting to the ceiling.
GARDEN ROOM/SECOND SITTING ROOM21' 8" x 13' 2" (6.60m x 4.01m)
The garden room/second sitting room is a beautiful room and has a large window and French style glazed doors directly out onto the patio and south facing gardens beyond. The beautiful period door, previously described from the entrance hall is a most attractive feature as is the wonderful fireplace with very deep stone flagged raised hearth and all being home for an open fire. There is a very large period style central heating radiator, wonderful beams and timbers to the ceiling and a variety of wall light points with some walls being of exposed stone, this is an exceptional character room.
17' 0" x 16' 2" (5.18m x 4.93m)
Once again, a particularly beautiful room, it has a bank of five mullion windows which give a lovely view out to the front with the stone cobbled driveway and village scene beyond, there is a further window to the side, beautiful stone fireplace with raised flagged hearth once again, being home for an open fire with antique brick back cloth. This fireplace is positioned to the corner and yet again, beautiful views over the garden and fabulous beams and timbers on display.
20' 10" x 17' 0" (6.35m x 5.18m)
This double height magnificent great hall has windows on both the ground and first floor level. The wonderful lateral mullioned window on the ground floor has a total of twelve glazed panels and gives a lovely view out over the property’s driveway and gardens. There are numerous other windows at the first-floor level and the view up to the high, angled, and beamed ceiling is quite simply superb. There is a fabulous broad spindle staircase leading up to the minstrels’ gallery which gives a fine view over the great hall/ dining space. The room has one last feature which is an exceptional stone fireplace, this is a beauty to be hold with an opening of 8’9”. This very large fireplace has a superb, raised stone flagged hearth, beautiful stone back cloth, beautiful arched stone over and is a true feature of the property. The chimney breast above reaches up to the roof height.
17' 2" x 12' 6" (5.23m x 3.81m)
Once again, beautifully finished, wonderful beams on display to the ceiling with inset spotlighting, fabulous travertine flooring, a delightful range of kitchen units and cupboards with stunning granite working surfaces, very high specification fittings including Miele induction hob, Miele extractor fan, broad Miele stainless steel and glazed fronted oven, period style twin sinks with period mixer taps over, AGA being of a four oven design with three hotplates and broad housing with extractor fan incorporated. There is an integrated fridge/freezer and an integrated dishwasher, beautiful period style central heating radiator and side entrance door. This side entrance door gives external access to the utility room/garden kitchen.
12' 9" x 7' 0" (3.89m x 2.13m)
Once again, finished with lovely cupboards, principally the lower level with granite working surfaces. This secondary kitchen has stainless steel and glazed fronted oven, Halogen hob, stainless steel extractor fan over, space for fridge/freezer and also plumbing for automatic washing machine. There are also twin sinks with period style taps over, period beams to the ceiling, spotlighting and window to the side. The utility room/garden kitchen also adjoins the properties double garage, details of which are to follow.
Returning within the property, the superb staircase as previously mentioned rises up to the galleried minstrel’s galley. This area once again, takes full delight in the wonderful beams and timbers on display and the fabulous windows that occupy this delightful double height space.
BEDROOM ONE16' 10" x 16' 4" (5.13m x 4.98m)
A stunning double bedroom, once again, with astonishing beams and timbers, wall of exposed stone, window to the side, bank of five stone mullions, window at the high level, beautiful period style fireplace to one corner of the room and a lovely door with period encasement gives access to the fabulous en- suite.
9' 7" x 6' 5" (2.92m x 1.96m)
Once again, beamed ceiling, exposed stonework, ball and claw foot style bath being double ended and particularly deep with stand-alone high specification shower/tap fittings, fabulous wash hand basin within granite surrounds and oak cupboard beneath, large window and period style central heating radiator/heated towel rail.
13' 9" x 9' 3" (4.19m x 2.83m)
A welcoming double room with beam to the very high beamed and angled ceiling, window giving a lovely view out over the property’s gardens, period style central heating radiator and connecting door through to the house bathroom which acts as an en-suite for guests.
13' 9" x 7' 10" (4.19m x 2.39m)
This is a pleasant room with a lovely view out over the gardens, very high ceiling height being beautifully beamed, period style central heating radiator, provisions for wall mounted tv and loft access.
10' 4" x 10' 3" (3.15m x 3.13m)
A lovely room being particularly welcoming, currently used as a dressing room with a whole host of in-built bedroom furniture/wardrobes to the full height and the two walls of display shelving, lateral mullion window gives a fabulous view out over the property’s rear gardens.
13' 10" x 4' 10" (4.22m x 1.47m)
This as the photographs suggest is particularly pleasing. It has fabulous floor, very high beamed ceiling with exposed stonework, beautifully presented, ball and claw foot period style bath, superb mixer tap/shower attachment over, high flush W.C, wash hand basin of a period design with beautiful granite surround and oaks cupboards beneath.
12' 9" x 7' 0" (3.89m x 2.13m)
The property occupies a lovely position within this much loved and admired village, it has a cast iron plaque proudly displaying its name. Period style automatically operated gate gives access through to the fabulous stone cobbled driveway. This leads off to the right and also to the left, to the right being to the main entrance hall/door which leads into the property accommodation with stone flagged forecourt before it. To the left is the everyday entrance and to the detached stone built double garage with secondary kitchen/utility room to the rear.
The driveway provides a huge amount of parking and there is an additional area parking of trailer/boat or something of that kind to the side, once again with stone cobbles and being enclosed by the garage, stone walling, and period brick walling.
GARDENSTo the front there are lawned gardens and mature trees and shrubbery. To the rear, this is where the majority of the gardens are to be found and are exceptionally well laid out and are mature and delightful, running the full width of the home is a stone flagged terrace which is accessed directly from the glazed doors from the garden room/second sitting room. The garden has well established borders, mature shrubbery and trees. There is a garden store/potting shed and the house and the gardens face in a southerly direction.
ADDITIONAL INFORMATIONIt should be noted the property has gas fired central heating, and has external lighting, monitored alarm system. The property is set in the heart of a commutable rural village being approximately seven miles from Wakefield City centre, nineteen miles from Leeds City centre and approximately three miles for the M1 motorway. Carpets, curtains, and other certain extras may be available by separate negotiation. EPC rating - Exempt Property tenure – Freehold Local authority - Wakefield Metropolitan District Council Council tax band – G Local authority reference number - 466800110
E
Repayment calculator
Mortgage Advice Bureau works with Simon Blyth to provide their clients with expert mortgage and protection advice. Mortgage Advice Bureau has access to over 12,000 mortgages from 90+ lenders, so we can find the right mortgage to suit your individual needs. The expert advice we offer, combined with the volume of mortgages that we arrange, places us in a very strong position to ensure that our clients have access to the latest deals available and receive a first-class service. We will take care of everything and handle the whole application process, from explaining all your options and helping you select the right mortgage, to choosing the most suitable protection for you and your family.
Test
Borrowing amount calculator
Mortgage Advice Bureau works with Simon Blyth to provide their clients with expert mortgage and protection advice. Mortgage Advice Bureau has access to over 12,000 mortgages from 90+ lenders, so we can find the right mortgage to suit your individual needs. The expert advice we offer, combined with the volume of mortgages that we arrange, places us in a very strong position to ensure that our clients have access to the latest deals available and receive a first-class service. We will take care of everything and handle the whole application process, from explaining all your options and helping you select the right mortgage, to choosing the most suitable protection for you and your family.

